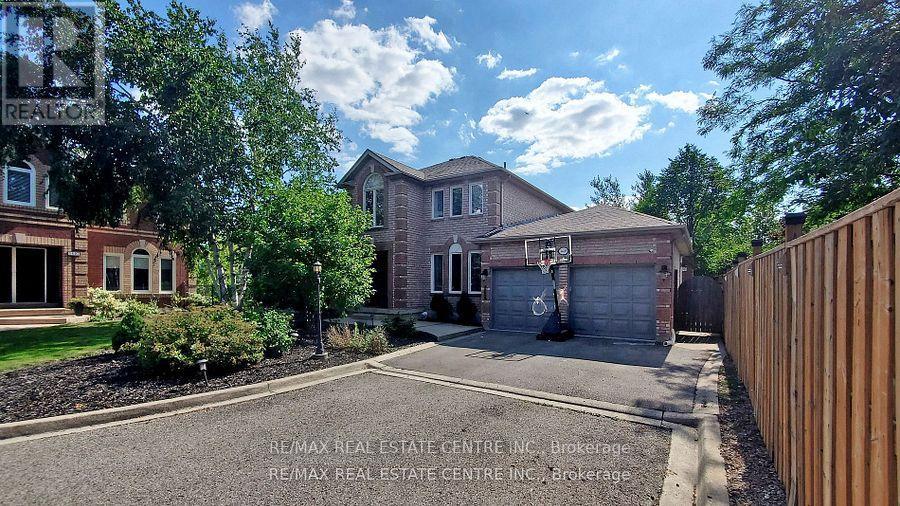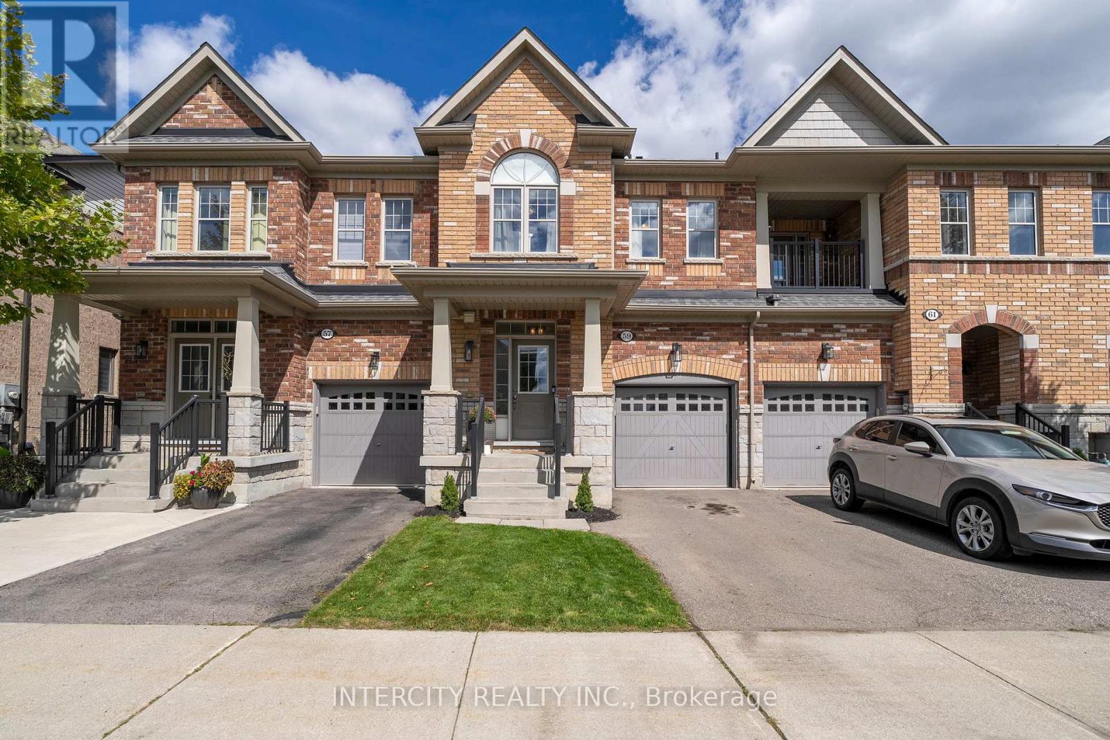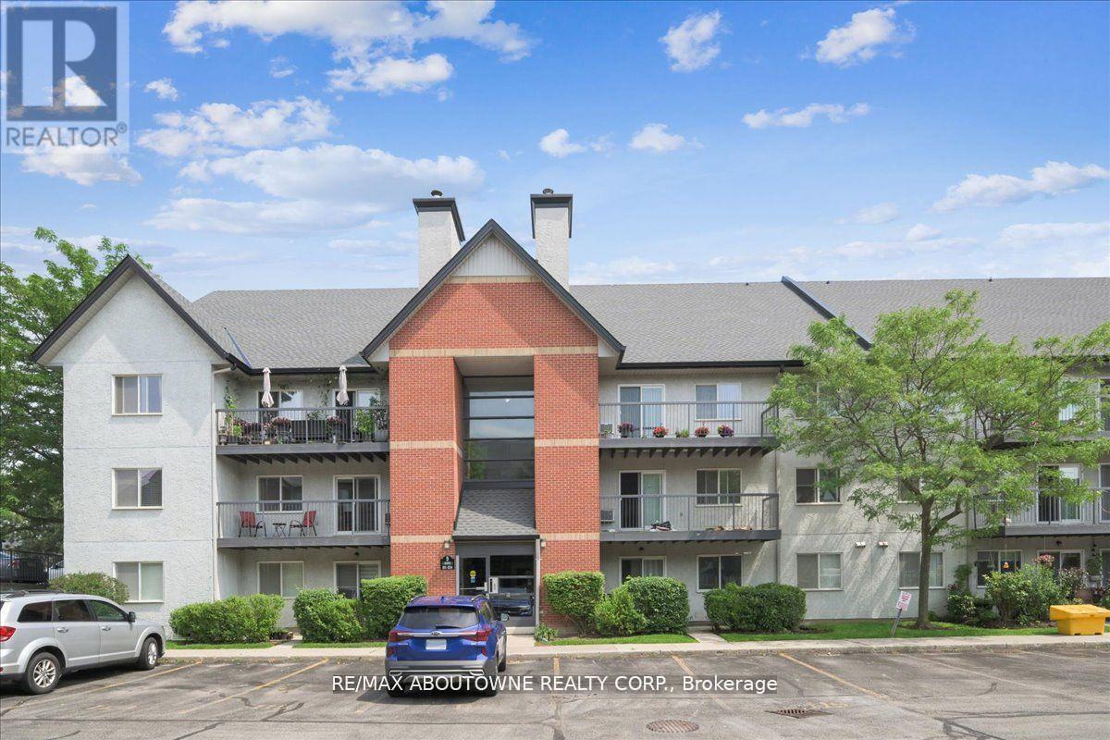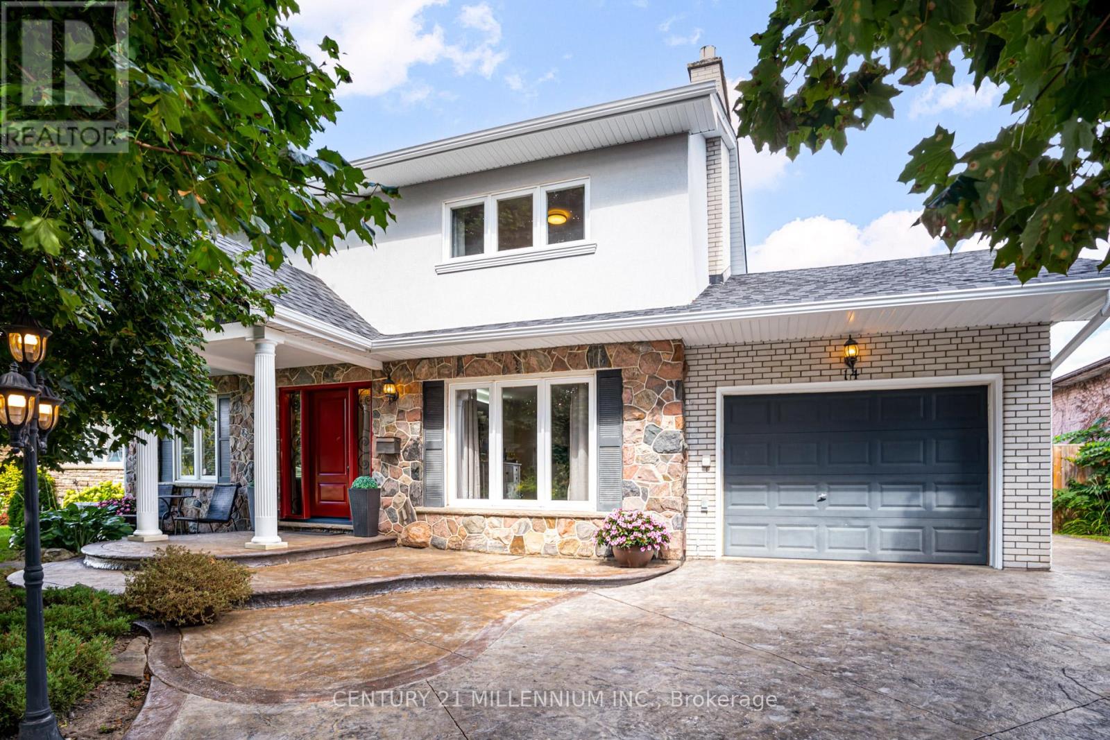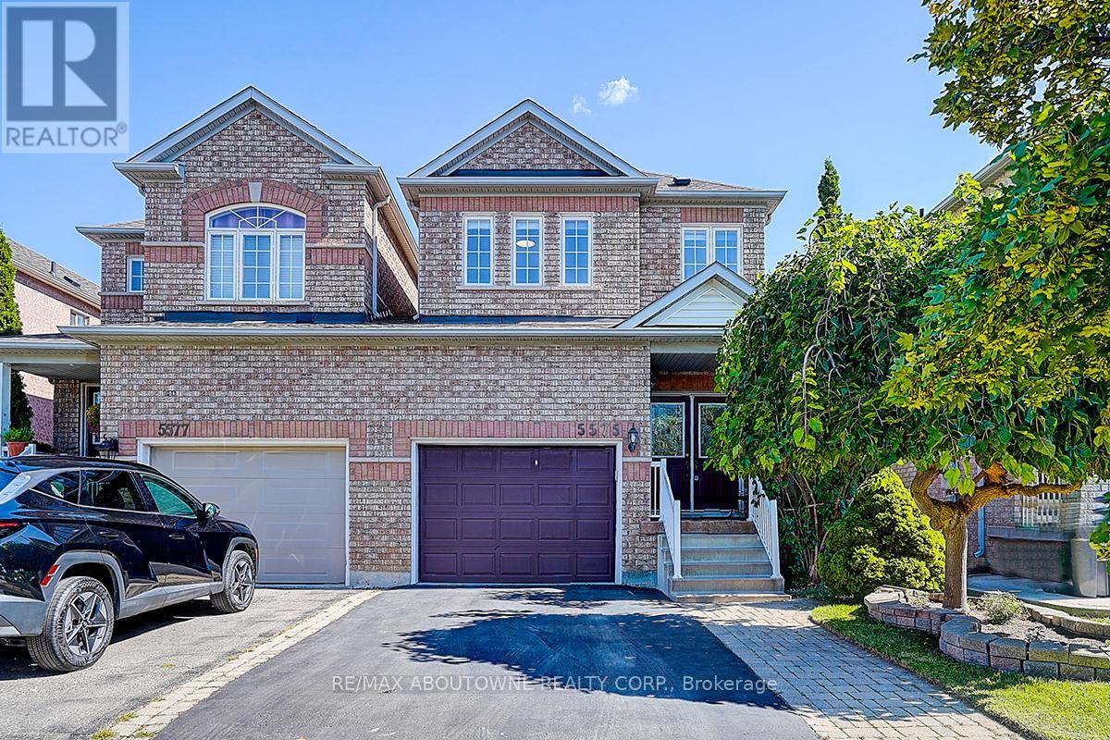3408 Trelawny Circle
Mississauga, Ontario
A beautifully maintained and thoughtfully upgraded home in a desirable Mississauga Lisgar community. This spacious property offers modern updates and times charm, perfect for families seeking comfort and convenience. Recent upgrades include a brand-new furnace (2024), new dishwasher (2024), and a 200 AMP breaker (2022) for peace of mind. The home features pot lights throughout bedrooms, living room and family room (2022) along with ceiling fans in all bedrooms (2022) for year round comfort. The finished basement was extensively updated in 2022, with new flooring a modern washroom, and the addition of a second room, offering flexible space for a bedroom, office, or recreation. Outdoors, enjoy an extended living area with a deck freshly restrained (2025) perfect for entertaining. This home combines quality updated with everyday functionality, making it truly move-in ready. Don't miss your chance to own this gem! (id:60365)
2000 Peak Place
Oakville, Ontario
Welcome to 2000 Peak Place,an executive family residence nestled in River Oaks,one of Oakvilles most coveted neighbourhoods. Situated on a child-friendly cul-de-sac and backing onto a tranquil ravine,this exceptional property offers over 4,500 sqft of beautifully finished living space,featuring 5 bedrooms and 5 bathrooms.The main level features hardwood flooring,a dramatic great room with soaring 17-foot ceilings and a gas fireplace,a cozy front living room,and a thoughtfully designed mudroom with main floor laundry,all combining comfort and functionality.The kitchen is well-appointed with California shutters,stainless steel appliances,a JennAir oven,and a professional-grade chefs stove,ideal for everyday living and entertaining.It opens to an informal dining area with backyard views and a sliding door to the rear deck,in addition to a separate formal dining room,perfect for hosting guests or family dinners.Upstairs,the second level offers three generous bedrooms and two full bathrooms,including a spacious and serene primary suite.The third floor includes two additional bedrooms and a full bath,perfect for teens,guests,or nanny quarters.The newly renovated lower level extends your living space with a custom kitchen featuring quartz countertops,bar fridge,and bodega wine fridge,as well as a gas fireplace,enclosed office with glass doors,and a sleek bathroom with a large custom glass shower.The open layout provides flexible space for a home theatre,games area,or lounge.Step outside to a private backyard retreat complete with an inground pool,expansive rear deck,large stone patio,and a BBQ area with natural gas hookup,the perfect setup for outdoor entertaining.A stone driveway and double-car garage provide ample parking and strong curb appeal.Located near top-rated schools,parks,trails,shopping, and major commuter routes,2000 Peak Place offers the perfect balance of space,lifestyle,and location.A rare opportunity in one of Oakvilles most established communities. (id:60365)
59 Morra Avenue
Caledon, Ontario
Welcome to 59 Morra Avenue in Bolton, a beautifully maintained townhome offering comfort, space, and a functional layout in one of Boltons most desirable communities. The main floor features a warm and inviting open-concept design with hardwood flooring in the main living areas. The combined living and dining space flows seamlessly into a bright kitchen with ample cabinetry and direct access to the backyard perfect for everyday living and entertaining. Upstairs, you'll find three generously sized bedrooms, ideal for families or those needing extra space. The primary bedroom includes a walk-in closet and large windows that let in plenty of natural light. The fully finished basement provides valuable additional living space, perfect for a home office, rec room, gym, or play area adaptable to suit your lifestyle. Located in a family-friendly Bolton neighbourhood, close to parks, schools, shops, and all the conveniences of downtown Bolton, with easy access to Highway 50 and major commuter routes, this is a fantastic place to call home. (id:60365)
2 Belleville Drive
Brampton, Ontario
Aprx 4200 Sq Ft!! Come & Check Out This Upgraded & Freshly Painted 3 Car Tandem Garage Detached House With Stone & Stucco Exterior, Built On A Premium Corner Lot With Full Of Natural Sunlight. Comes With Fully Finished Legal Basement With Separate Entrance Registered As Second Dwelling. Main Floor Features Separate Family Room, Sep Living & Sep Dining Room. Hardwood Floor & Pot Lights Throughout The House. Huge Den & 3 Pc Full Washroom On The Main Floor. Upgraded Kitchen Is Equipped With Quartz Countertop, Brand New S/S Appliances & Center Island. Second Floor Offers 4 Good Size Bedrooms & 3 Full Washrooms. Master Bedroom With 5Pc Ensuite Bath & Walk-in Closet. Finished Legal Basement Offers 3 Bedrooms, Kitchen & 2 Full Washrooms. Separate Laundry In The Basement. Fully Upgraded House With Brand New Tiles In Kitchen, Breakfast Area & Foyer. 9 Ft Ceiling On The Main Floor & Basement, Metal Roof, Beautifully Landscaped, Brand New Laundry (Both On Main Floor & Basement). New AC 2.5 Ton (2024), Furnace (2024). (id:60365)
4196 Treetop Crescent
Mississauga, Ontario
Turnkey Home in Family-Friendly Erin Mills Crescent! Welcome to this beautifully maintained 3-bedroom, 3-bathroom home located in the highly sought-after Erin Mills neighborhood, just minutes from the University of Toronto Mississauga (UTM) campus. * This charming residence features freshly painted walls (2025) and a new roof (2022) for your peace of mind. Updated in 2023, the basement boasts heated floors and a built-in water filtration system for enhanced comfort and convenience. The renovation included thoughtful upgrades such as pot lights, porcelain tiles, 6-inch baseboards, crown molding, smooth ceilings, and modern slate bathroom walls. Enjoy a functional layout with a side entrance to the yard, an illuminated walkway, new landscaping. * Close to UTM Campus , top-rated schools, Erin Mills Town Centre, public transportation, and major highways. (id:60365)
921 - 1450 Glen Abbey Gate
Oakville, Ontario
Priced lower than comparables for its size! Very spacious 3 bedroom, 2 bathroom condo apartment located in prime Glen Abbey area of Oakville. Large living room has wood burning fireplace and access to balcony with large storage closet. Kitchen is has convenient opening to dining room. Handy laundry in condo. Primary bedroom has ensuite bathroom. Two other bright and roomy bedrooms. Walking distance to Abbey Park High school, the new Oakville Hospital, shopping and trails. Conveniently located close to Oakville Go Station, and QEW and 403. (id:60365)
14 Greystone Crescent
Brampton, Ontario
This stunning modern home, located in the highly sought-after Ridgehill Manor community of Brampton, offers impeccable design and craftsmanship with no detail overlooked. Simply move in and enjoy a lifestyle of comfort and luxury. Step into a true entertainers paradise featuring a professionally landscaped backyard that looks straight out of Homes & Gardens magazine. Highlights include a 16' x 32' heated in-ground pool, seamless stamped concrete surfaces, and a breathtaking loggia with a cathedral ceiling, built-in BBQ, surround sound, and TV connectivity. The impressive exterior continues with a double-width patterned concrete driveway accommodating six vehicles, a 1.5-car garage, and a custom covered front porch. Inside, you're welcomed by a spacious foyer with a frosted glass closet door and refined finishes throughout. The oversized, modern kitchen is a chefs dream, showcasing two-tone custom cabinetry, a large island with breakfast bar, commercial-grade gas cooktop with high-end exhaust system, and stainless steel appliances. The open-concept living and dining area boasts upgraded engineered hardwood flooring and a sleek gas fireplace. Generously sized bedrooms feature refinished hardwood floors and built-in closets with organizers. The luxurious primary ensuite bath offers a spa-like experience with heated flooring, double sinks, and a large glass-enclosed shower. In total, the home offers four fully renovated bathrooms. Additional upgrades include: premium millwork and interior doors, updated electrical and plumbing systems, energy-efficient vinyl windows, stucco exterior with added insulation, tankless water heater, and central air conditioning. The lower level provides a stylish and functional retreat, with luxury vinyl flooring, a spacious fourth bedroom, a modern three-piece bath with a separate shower, and a well-appointed laundry room.This is a truly turn-key property that blends elegance, functionality, and comfort. A must-see, shows 10+++ (id:60365)
202 - 4975 Southampton Drive
Mississauga, Ontario
***No Stairs or Elevators!***Welcome to this fully upgraded ground level end-unit corner townhome, perfectly nestled in one of Erin Mills' most sought-after communities. This spacious 2-bedroom suite offers the feel of a condo with the privacy and charm of a townhouse, ideal for first-time buyers, downsizers, or savvy investors. Enjoy bright and airy living spaces, an open-concept layout, and direct access from your front door- no elevators, stairs, or long hallways needed. The well-designed kitchen features modern appliances, including a fridge, stove, dishwasher, and in-suite washer and dryer. Located steps from Highway 403, a GO Bus stop, and MiWay, making commuting a breeze. You're also just minutes from Erin Mills Town Centre, top-rated schools, Credit Valley Hospital, parks, community centres, the library, and all-day GO Train service from Clarkson to downtown Toronto (with an express train to Union available). This well-managed complex offers low maintenance fees, providing excellent value and peace of mind. (id:60365)
3174 Scotscraig Crescent
Oakville, Ontario
Proudly Offered For Sale For The First Time, This Beautiful 4+1 Bedroom Home Has Been Meticulously Cared For And Substantially Upgraded By The Original Owners. Set On A Premium Wide Lot, It's The Perfect Place To Call Home In Family Friendly Bronte Creek. Decorated In A Neutral Palette Featuring Nine Foot Ceilings, Smooth Corners, Huge Windows Providing Loads Of Natural Light, Hardwood And Engineered Floors Throughout (No Carpet) Upgraded Baseboards, Crown Moulding, Smooth Ceilings, Pot Lights, Gas Fireplace, Updated Bathrooms, Open Concept Eat-In Kitchen/Family Room And A Fully Finished Lower Level. Stunning Patio And Extensive Landscaping Provides The Perfect Outdoor Oasis. Within A Short Stroll To Schools, An Amazing Trail System, Several Parks, And Easy Access To The Oakville Hospital, Bronte Creek Provincial Park, Highways And Go Transit, This Neighbourhood Ticks All Of The Boxes For Todays Busy Families. Airy, Bright, And Family-Friendly, This Lovely Family Home In Move-In Condition Awaits Its Fortunate New Family. Don't Miss Out On This Gem!! (id:60365)
55 Winston Park Boulevard
Toronto, Ontario
Beautifully Updated & Maintained Deceivingly Large Family Home Featuring Spacious Principle Rooms And 3 Bathrooms Including Main Floor Powder. A Sun-Drenched Living Room With Hardwood Floors Welcomes You, While The Updated Kitchen With Granite Counters And Stainless Steel Appliances Flows Seamlessly Into The Dining Area - Ideal For Gatherings. Oversized Driveway (August 2025) And Double Car Garage Add Convenience, And The Wide, Private Backyard Is A True Entertainers Dream. Important Upgrades Include Furnace/AC (2020), Roof Shingles (2020), Aluminum Siding (2020) With Original Brick Behind, & Attic Insulation (2020), Offering Comfort And Peace Of Mind For Years To Come. Prime Location Near Yorkdale Mall With Easy Access To Wilson & Yorkdale Subway Stations, Allen Rd & Hwy 401. Steps To Shopping, Dining, Parks, And Schools - Everything You Need Right At Your Doorstep. (id:60365)
5575 Margarita Crescent
Mississauga, Ontario
Immaculately Maintained 1908 Sq.Ft Linked Detached Home Nestled On A Quiet Street Of Churchill Meadows Community. Main Floor Features Spacious Living & Dining Room, Family Room With Walk Out To Backyard, Kitchen With Breakfast Area. Great Layout On Second Floor With 4 Bedrooms, 2 Washrooms, And A Laundry Room. Recent Renovations Include: Fresh Painting, Brand New Quartz Kitchen Countertops & Backsplash, Vinyl Floors On Main. Brand New Fridge, Dishwasher, Rangehood. Professionally Finished Lawn With Interlocking Front & Back. Roof (2019), Furnace (2018), Hot Water Heater (2019). Steps To School, Minutes Access To Highways, Close To All Shopping, Hospital, Community Centre, etc (id:60365)
210 - 441 Jane Street
Toronto, Ontario
This is more than a condo. It's a home that understands what matters. Located at the edge of Baby Point and Bloor West Village, 441 Jane St #210 offers the perfect balance of simplicity, privacy, and design in the neighbourhood you already love. With a rare three-level layout, this space feels more like a freehold townhome than a condo unit. Thoughtfully separated living and sleeping areas offer real privacy and flow. East-facing, wall-to-wall windows fill every room with morning light and treetop views over the residential homes to the east create a sense of calm that only being that close to nature can provide. That's hard to find in Toronto condo living. At the top, your own rooftop terrace offers a secluded, sun-filled retreat ideal for quiet mornings, herb gardens, or dinner with friends. Inside, the kitchen is both beautiful and practical, with quartz counters, Italian cabinetry, stainless steel appliances, and a walk-in pantry, a rare find for those who love to cook and entertain. Forget high fees for amenities you don't use. This pet-friendly, low-rise building skips the concierge and gym in favour of quiet, community-focused living. You already know the neighbourhood: the morning croissants, the familiar butcher, the authentic Italian pizza, the trails and shops where you're a regular. This isn't about compromise. It's about choosing well in a long-term, low-maintenance home base that reflects your life and values. Calm. Beautiful. Intentionally yours. (id:60365)

