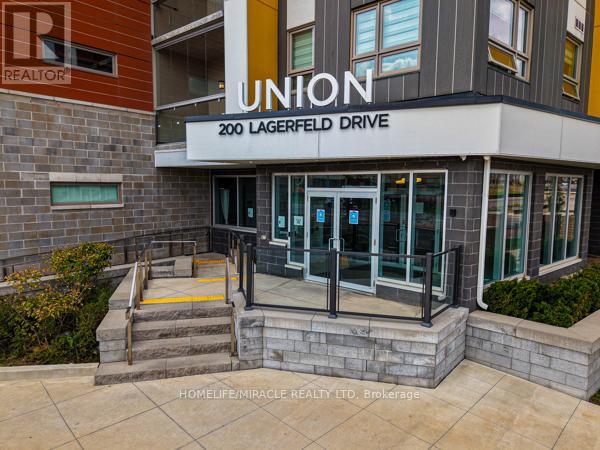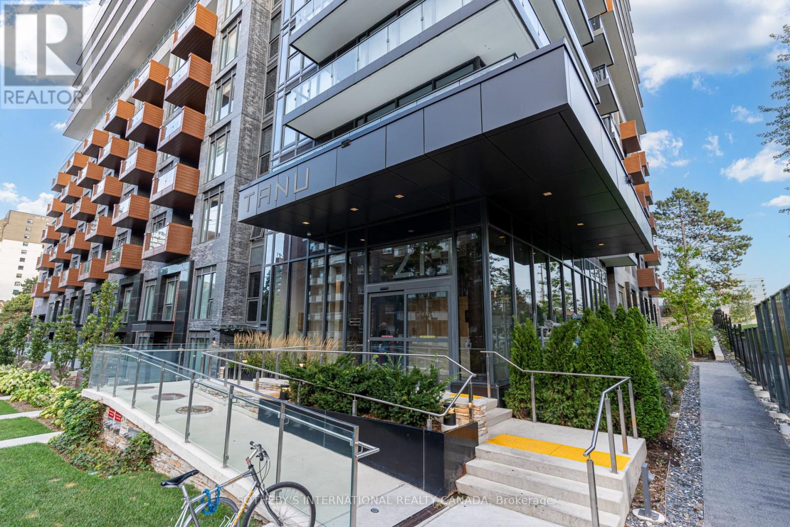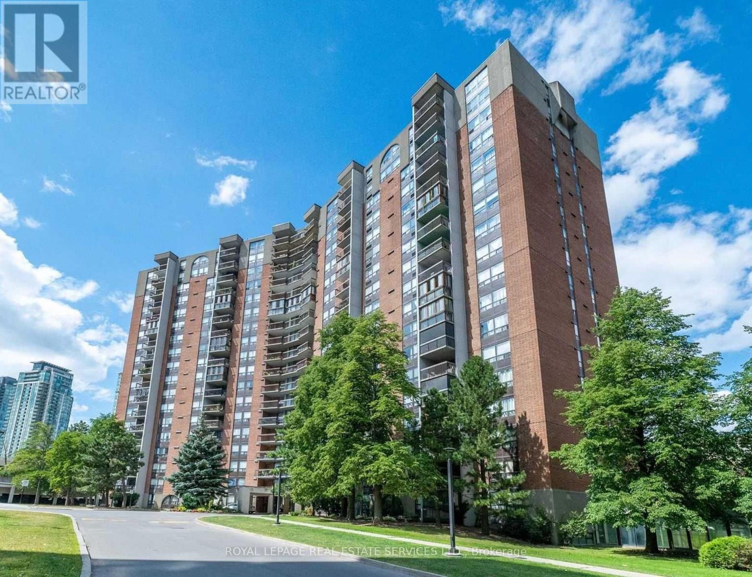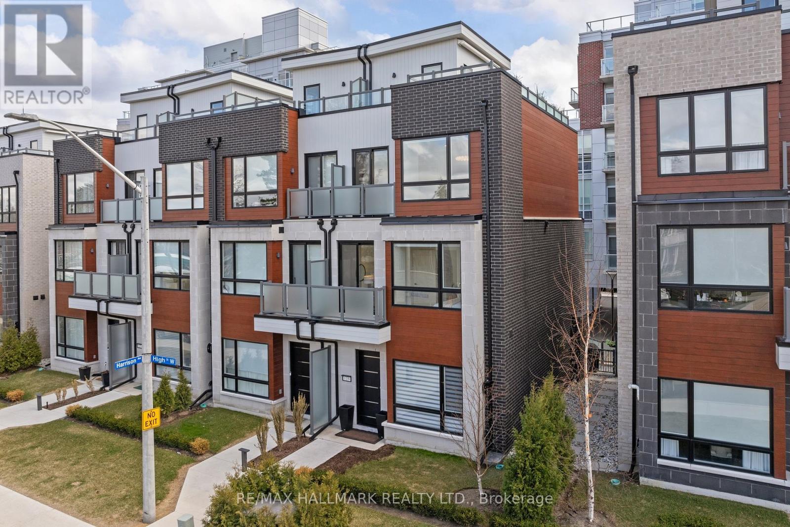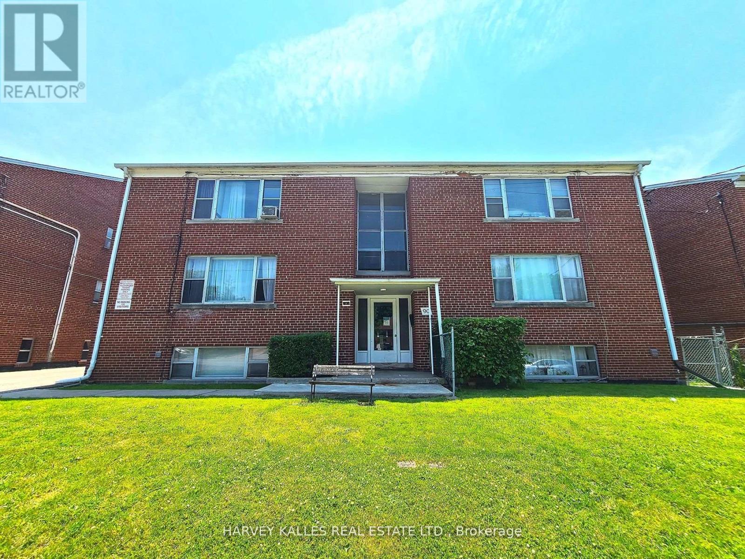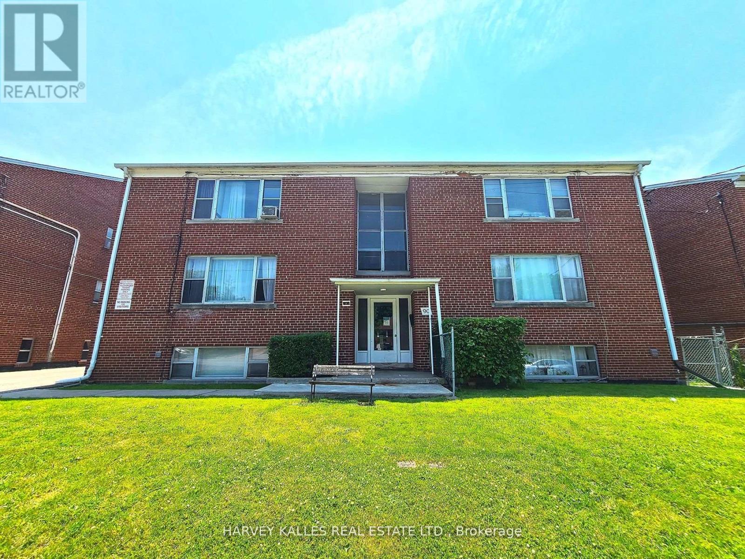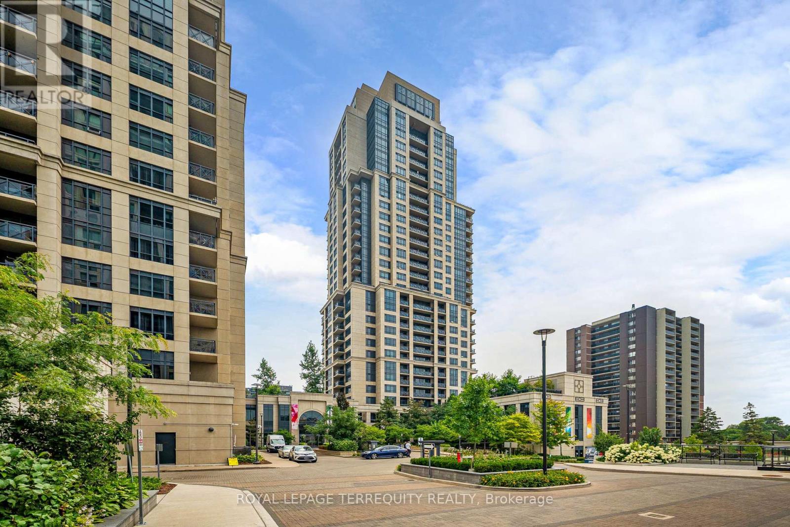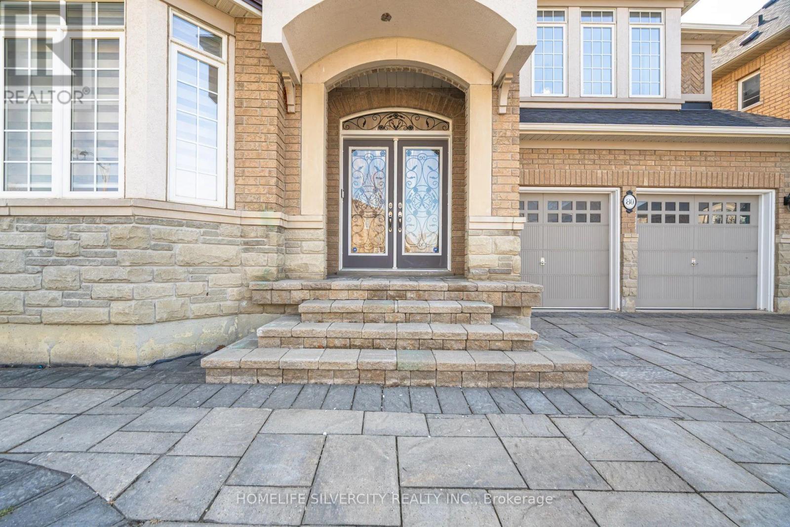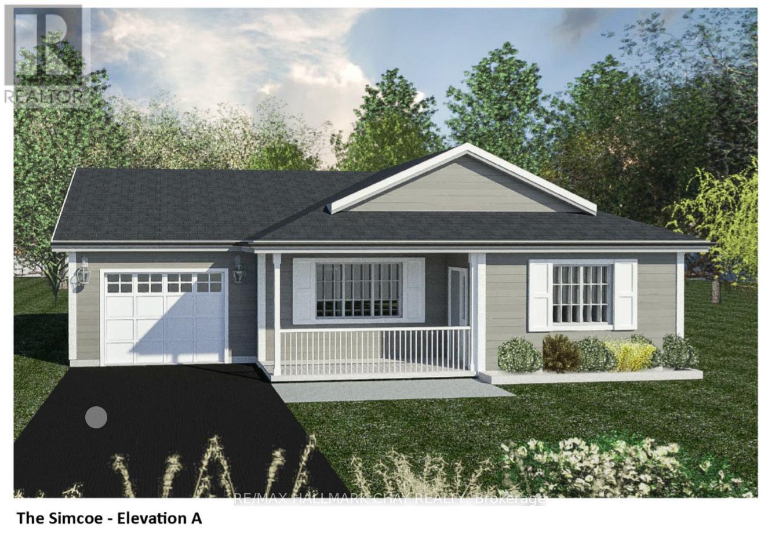1108 - 200 Lagerfeld Drive
Brampton, Ontario
Step into this contemporary 1-bedroom, 1-bath condo in a stylish mid-rise building, offering both comfort and convenience. Ideally located with Mount Pleasant GO Station and bus terminal right outside your door, making commuting is effortless! This carpet-free unit boasts 9 ft ceilings, a modern upgraded kitchen with stainless steel appliances, granite countertops, plus an inviting open-concept living and dining area. The spacious bedroom pairs perfectly with a beautifully finished 4-piece bathroom. Added features include in-suite laundry, private locker, surface parking and a smart thermostat. Enjoy your own private balcony, perfect for morning coffee or evening relaxation. Residents also have access to great building amenities, including a party room for hosting and entertaining and a children playground just outside the back door. Close to shopping, schools, groceries, and public transit, this condo is an excellent opportunity for first-time buyers, young couples, or investors. (id:60365)
604 - 297 Oak Walk Drive
Oakville, Ontario
Welcome To A Gorgeous 2 bedroom, 1 bath Condo In The Trendy Oak & Co. live A Desirable Lifestyle In The Heart Of Oakville's Uptown Core. Stunning Upgraded 2 Bedroom 9 Ft. Ceilings W/Beautiful laminate Flooring Throughout. Attractive O/C Living W/Modern Kitchen & S/S Appliances. Primary Bedroom Features W/I Closet & Stunning Views. Large 2nd Bedroom W/Double Mirrored Closets & Same Gorgeous Nature Views. Unwind And Enjoy Breathtaking Unobstructed Views In One Of 2 Balconies That Faces North/West W/Clear Views Of Trees, Ponds And Toronto Prime And Convenient Location, Close To The Go Bus Station, Groceries, Shopping, Restaurants &Entertainment. Easy Access To Sheridan College, Parks, Trails & All Major Highways. The Condo Comes With 1 underground Parking Space & Locker!! This Building Has 5 Star Amenities That Include: 24 Hours Concierge, Outdoor Terrace, Party Room, Fitness Room, Yoga Studio. (id:60365)
707 - 21 Park Street E
Mississauga, Ontario
Lake views, 2 Primary Ensuites plus a full-size den, which can easily function as a 3rd bedroom, dining room, or large office, this incredible suite offers 1,090 square feet of interior living space. A standout feature is the RARE premium soaring 12-foot ceilings, adding an incredible sense of openness and light. Perfect for those seeking flexibility in their living space and a luxurious, airy atmosphere. Within your suite you will enjoy the beauty of natural light through the floor to ceiling windows, magnificent engineered wide plank laminate flooring, contemporary lighting, kitchen island and pantry. The European inspired kitchen includes soft close hardware, quartz countertops, ceramic backsplash with built in refrigerator, dishwasher, Italian cooktop, wall oven and over the range microwave. Both Bedrooms includes a walk in closet and a spa inspired ensuite bathroom featuring luxurious porcelain floor and wall tiles with gorgeous quartz countertops atop floating vanities and wall mounted mirrored storage cabinets. Step out onto the private sunlit balcony and embrace the soothing ambiance of lake views, framed by the charming lakeside community of Port Credit. Whether you're savouring your morning coffee or unwinding in the evening, this serene setting provides the ideal backdrop for relaxation and peaceful reflection. The vibrant, yet tranquil, atmosphere of Port Credit with its tree-lined streets, bustling waterfront, and local charm is right at your doorstep, making this an idyllic place to call home. The Port Credit mobility hub provides exceptional public transportation options - all within a four minute walk making TANU a great choice for people working in downtown Toronto with the GO train to Union Station only a 22 minute train ride. Along the waterfront trail, you can bike all the way to Toronto in about 45 minutes or you and your pets can simply enjoy the many walking trails and parks within the area. (id:60365)
1410 - 20 Mississauga Valley Boulevard Nw
Mississauga, Ontario
This well-kept, oversized and fully furnished condo in the heart of Mississauga offers a bright and functional layout with 3 spacious bedrooms, 2 full bathrooms, 2 entrances, and a private terrace - enclosed balcony with spectacular views through a glass enclosed Florida style appointed room. This space complete with exquisite furniture sets the tone for total relaxation. With over 1,246 sq. ft. of living space, this apartment is ideal for families or professionals seeking both comfort and convenience. Residents will enjoy state-of-the-art amenities, including an indoor pool, a fitness centre, sauna , party room , billiards and table tennis , plus plenty of visitors parking . The location is a commuters dream steps to the Square One Bus Terminal, Cooksville GO Station , with direct bus service to the Toronto subway. Quick access to Highways 403, 401, 410, and QEW makes travel across the GTA effortless. Just a short drive to Lake Ontario and situated within walking distance to Square One Shopping Centre, parks, schools, restaurants, and so much more. This condo truly combines urban convenience with everyday comfort. Rent includes water, Bell Fibe TV with box, high speed internet, and one underground parking space. This is the perfect blend of comfort, convenience, and community living. (id:60365)
129 High Street W
Mississauga, Ontario
Welcome to this one-of-a-kind luxury condo townhouse in the prestigious Shores of Port Credit community. This exquisite 3-bedroom, 4-bathroom home has been thoughtfully upgraded throughout with high-end custom features and elegant design details that truly set it apart. Step inside and experience the perfect blend of style and functionality. The main floor features gleaming porcelain tile, crown molding, and a gourmet kitchen equipped with premium Jenair appliances, Blomberg dishwasher, and custom cabinetry. From the custom light fixtures and power blinds to the pot lights, closet systems, and carpet runners, every inch of this home has been meticulously curated. A rare in-unit elevator adds ease and convenience across all levels. The fully finished basement boasts custom pantries with integrated fridge, storage mezzanine, and a newly added bathroom with an indulgent infrared sauna with Bluetooth connectivity. The third-floor primary suite is a true retreat with crown molding, expansive lake views, and a spectacular 5-piece custom ensuite featuring porcelain floors, marble accent walls, and a herringbone tile shower floor. Enjoy seamless indoor-outdoor living with two storm-proof electric awnings, a Napoleon BBQ with gas line hookup, and a private rooftop terrace with sweeping lake views - perfect for outdoor entertaining. As a resident of the Shores of Port Credit, you'll enjoy two underground parking spots right next to your unit and access to unmatched amenities including a State-of-the-art gym, Wine club & golf simulator, Indoor pool & spa, Restaurants, lounges & library, Billiards, meeting rooms & more. All of this located steps from Lake Ontario, with easy access to Lakeshore Rd., shops, dining, parks, and vibrant Port Credit life. Truly a rare offering luxury, convenience, and lakeside living all in one. Check the virtual tour for lots more photos! (id:60365)
90 Trethewey Drive
Toronto, Ontario
Purpose-Built Multiplex - Six Spacious Units! Well-maintained detached building near Eglinton & Black Creek, offering 5 large two-bedroom suites plus 1 bachelor. Conveniently located with easy access to Hwy 401 & 400, TTC service on Trethewey with a direct bus to the new Eglinton Crosstown Subway, and within walking distance to local schools. Building Highlights: Roof (2018), Furnace (2009), Boiler (2009) Garage doors (2017) All units converted from fuses to breakers (2019). No knob & tube wiring. Approx. 6,888 sq. ft. (per attached floor plans, including basement) 5-car garage. Income: Gross annual rent of $101,240 (as per Seller; Buyer to verify). Important Notes: Fully tenanted. All tenants to be assumed. Vacant possession will not be provided. Photos are from a previous listing; current floor plans attached. AGENTS - FINANCIALS AND FLOORPLANS ARE ON THE ATTACHMENTS (id:60365)
90 Trethewey Drive
Toronto, Ontario
Purpose-Built Multiplex - Six Spacious Units! Well-maintained detached building near Eglinton & Black Creek, offering 5 large two-bedroom suites plus 1 bachelor. Conveniently located with easy access to Hwy 401 & 400, TTC service on Trethewey with a direct bus to the new Eglinton Crosstown Subway, and within walking distance to local schools. Building Highlights: Roof (2018), Furnace (2009), Boiler (2009) Garage doors (2017) All units converted from fuses to breakers (2019). No knob & tube wiring. Approx. 6,888 sq. ft. (per attached floor plans, including basement) 5-car garage. Income: Gross annual rent of $101,240 (as per Seller; Buyer to verify). Important Notes: Fully tenanted. All tenants to be assumed. Vacant possession will not be provided. Photos are from a previous listing; current floor plans attached. AGENTS - FINANCIALS AND FLOORPLANS ARE ON THE ATTACHMENTS (id:60365)
2907 - 5105 Hurontario Street
Mississauga, Ontario
Welcome to the world of Canopy Towers, a captivating and an inspiring example of complete living embraced by stunning lifestyleamenities at Hurontario Street and Eglinton Avenue. Thoughtfully designed to complement your lifestyle, embrace modern openconcept space enhanced with the latest in contemporary features and finishes. Two Bedrooms, One Washroom Condo, Never Lived inis offered for Lease for the First Time. 9 Ft. Smooth Ceilings, Open Concept, South-West Exposure filled with Natural Sunlight, KitchenFeatures; Quartz Countertop, S/S Undermount Sink, Backsplash, S/S Appliances, Stove, Microwave, Hood Fan vented to Exterior, B/IDish Washer, Frost Free Refrigerator, Stacked Washer and Dryer vented to exterior. 24 hours concierge. Amenities; Outdoor CanopyTerrace, Indoor Pool and Whirlpool, Exercise Room and Yoga Studio, Party/ Private Dining/ Games Rooms, Card Rooms and a MediaRoom. Close to Major Highways, Minutes to Square One Mall and Sheridan College. (id:60365)
529 - 2 Eva Road
Toronto, Ontario
Tucked quietly above the city bustle, this beautifully maintained 1-bedroom condo at Tridel's West Village is a rare find the kind of home that reflects true pride of ownership and welcomes you in with warmth. With a sunny south-facing exposure, nearly 640 square feet of thoughtfully designed space, and a private balcony to enjoy morning light or evening breezes, this suite feels like your own peaceful oasis. Its immaculate inside the kind of place you walk into and instantly feel at home. Details like crown moldings, an undermount kitchen sink, ceiling fans in the bedroom and living area, and a rare linen closet add to the comfort and charm. This unit comes with a prime parking space on P1 and a generously sized locker, plus the bonus of short-term rentals permitted ideal for flexibility or future investment. The building is rich in amenities: 24-hour concierge, onsite superintendent, pool, steam room, gym, media and party rooms, and guest suites for visiting friends and family. Located close to highways, transit, schools, parks, and community centers, this home offers not just convenience, but a place to truly settle in and enjoy. Whether you're a first-time buyer, downsizer, or smart investor, Unit 529 is a little sanctuary you'll be proud to call your own. (id:60365)
307 - 2464 Weston Road
Toronto, Ontario
Welcome to this beautifully updated boutique condo featuring a spacious 1 bedroom plus den layout. The modern open-concept kitchen flows seamlessly into the living area, complemented by an upgraded bathroom and a private balcony. The versatile den is currently used as a second bedroom, offering added functionality. This well-managed building is known for being quiet, clean, and regularly maintained and upgraded. Ideally located in the heart of the city's west end, with quick access to highways 401, 400, 427 & 407. Commuting is easy with TTC and GO transit nearby. Enjoy the convenience of being within walking distance to grocery stores, big box retailers, restaurants, coffee shops and parks. (id:60365)
80 Scotchmere Crescent
Brampton, Ontario
Welcome to 80 Scotchmere Crescent, a stunning east-facing detached home in the prestigious Bram East community. With over $150,000 in premium upgrades, this move-in ready home perfectly blends luxury, comfort, and functionality, offering over 4000 sqft of living space. The main floor features a bright, open layout with 9' ceilings, hardwood floors, and pot lights throughout. Beautiful chandeliers in all the Bedrooms. The elegant kitchen offers granite countertops, a center island, and ample cabinetry-ideal for family living and entertaining. The family room is a showstopper, boasting 18-foot ceilings, creating a dramatic and spacious feel rarely found in the area. Upstairs, you'll find four large bedrooms, each with attached full bathrooms, providing privacy and space for the whole family. A main floor den adds flexibility as a home office or fifth bedroom. The professionally finished legal basement (just 3 years old) features a 2-bedroom apartment-ideal for rental income or multi-generational living. The basement also includes a soundproofed room with a projector and a private lounge for exclusive use by the homeowners. Recent updates include a new furnace (2 years old), and exterior upgrades like stone pavers on the driveway and a low-maintenance landscaped backyard with a mix of grass and pavers, perfect for outdoor entertaining. Enjoy unmatched convenience-steps to parks, transit, banks, and amenities, and minutes to Gore Meadows Community Centre, library, shopping, and Hwy 427/407. You're also just 10 minutes from Etobicoke, Vaughan, Malton, Caledon, and Bolton. With high- end finishes, soaring ceilings, and income potential, this is a rare opportunity you won't want to miss! (id:60365)
Lot 95a Reynolds Drive
Ramara, Ontario
Welcome To Lakepoint Village's Land Leased Community Located Just Outside Of Orillia With All The Amenities You Need! This Home Offers Elegant Main Floor Living. This Simcoe A Model is New Construction - A Great Opportunity to Select Your Preferred Finishes. **EXTRAS** Central Air (id:60365)

