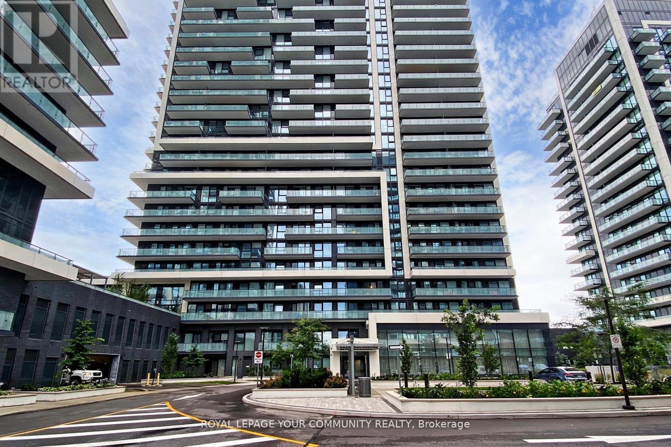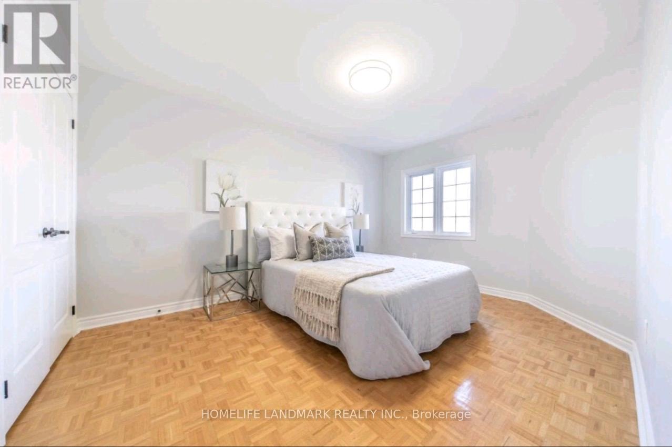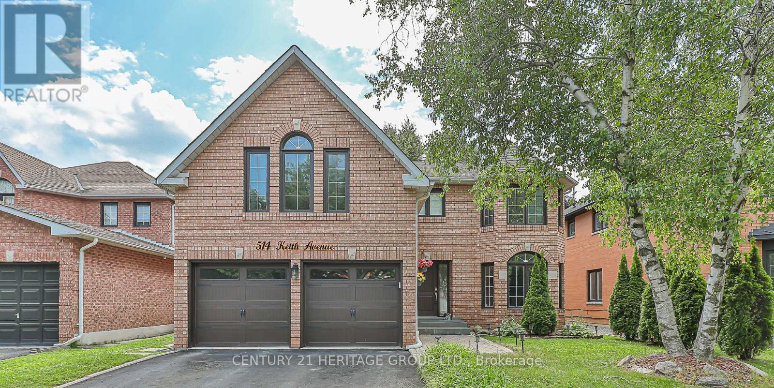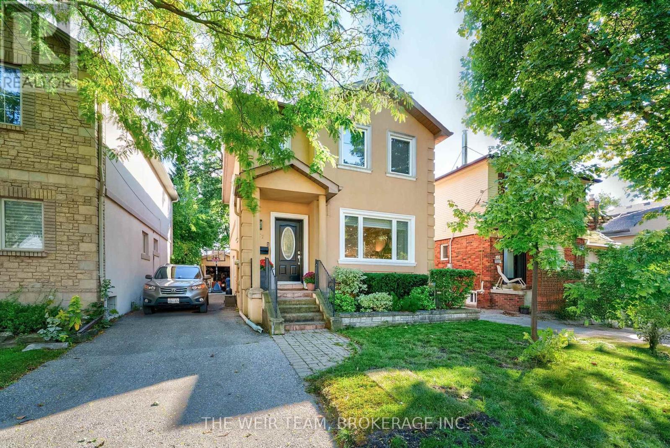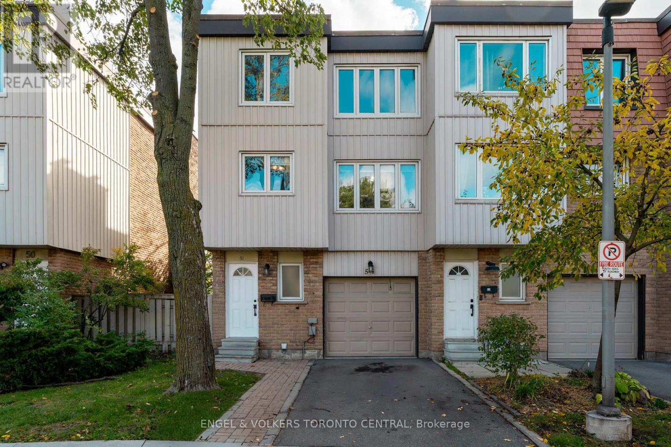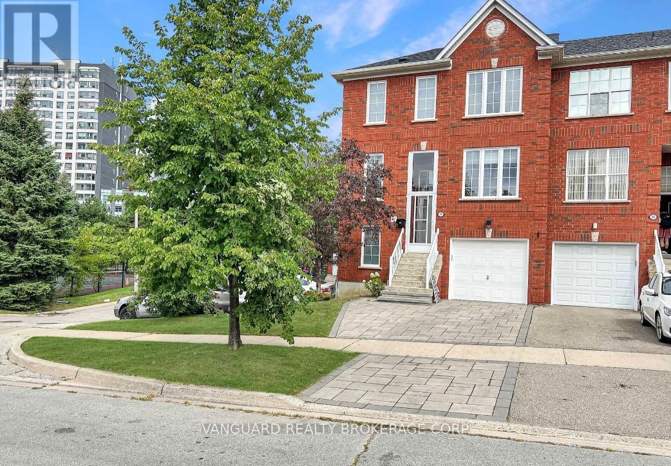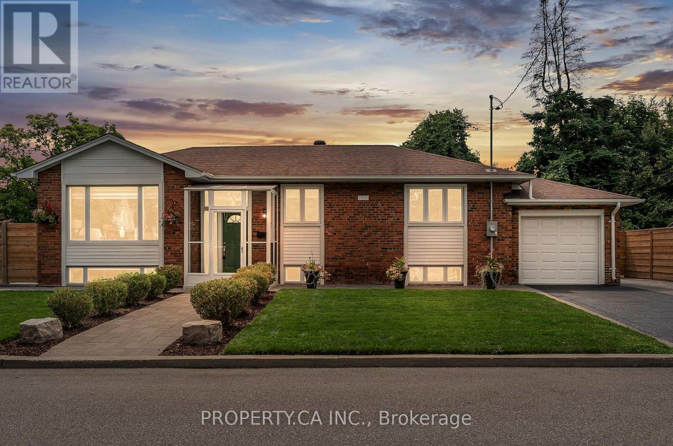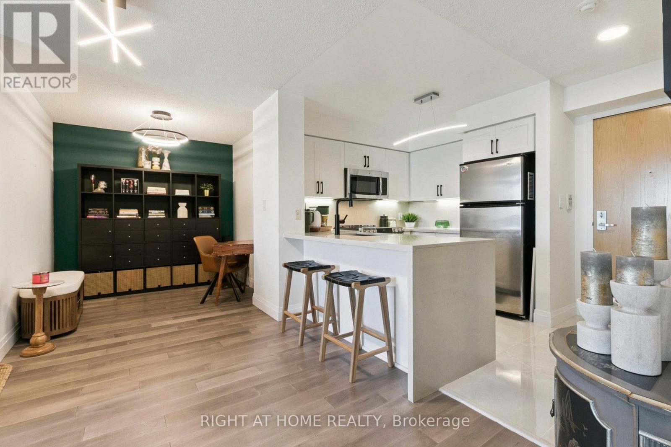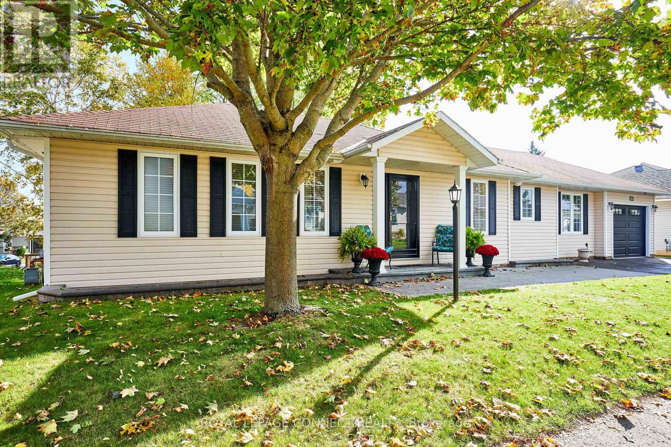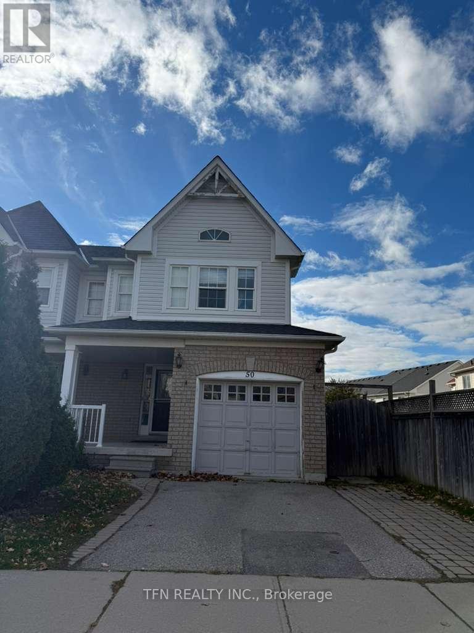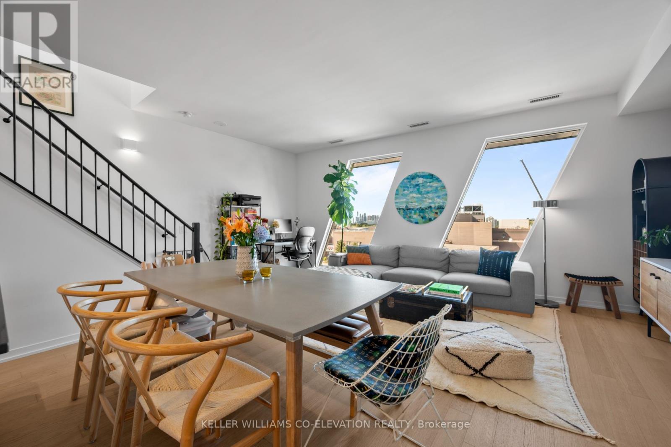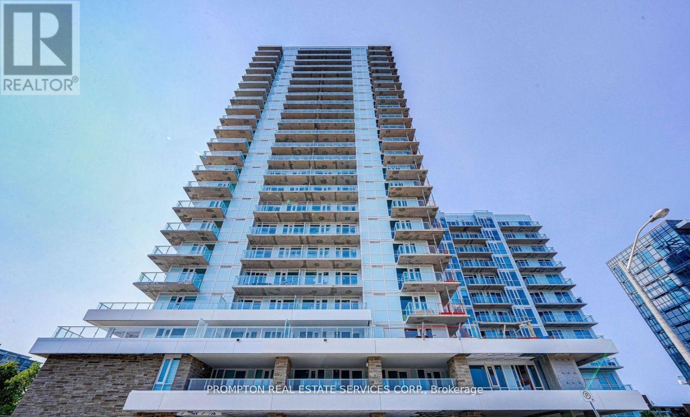503 - 95 Oneida Crescent
Richmond Hill, Ontario
Welcome to Unit 503 at 95 Oneida Crescent A sun-filled 2+1 bedroom corner suite offering 935 sq.ft. of thoughtfully designed living space in the heart of Richmond Hill.This beautifully maintained home features floor-to-ceiling windows, 9-ft ceilings, and premium laminate flooring throughout. The modern open-concept kitchen is equipped with upgraded cabinetry, quartz countertops, a stylish tile backsplash, and stainless steel appliances, perfect for everyday cooking and entertaining.The spacious living and dining areas extend seamlessly to a large L-shaped private balcony with open, uncbstructed views. The primary bedroom boasts a walk-in closet and a 3-piece ensuite with upgraded tile finishes. The versatile den offers flexibility as a home office or potential third bedroom with a separate door.This suite also includes one parking space and one locker.Located steps from Langstaff GO Station, VIVA/YRT transit, and minutes to Hwy 7/407/404, shopping, dining, parks, and schools the convenience is unmatched.Residents enjoy access to luxury amenities including a 24-hour concierge, fitness centre, indoor pool, party room, rooftop garden, and more. (id:60365)
241 Highglen Avenue
Markham, Ontario
Great Desirable Location! Gorgeous Bright And Well Maintained house, one of the bedrooms for lease, male only, share bathroom with another male. parking extra 100 if needed. (id:60365)
514 Keith Avenue
Newmarket, Ontario
PRICED TO SELL!! ($1.7 - $2.1 are 2025 comparable sales) 3,395 sq ft above grade Glenway Estates Property!! Income Potential!! 5-Bedroom, 4 Bathroom. Discover Your Dream Home in Prestigious Glenway Estates. This beautifully maintained 5-bedroom, 4-bath executive residence offers approximately 3,395 sq. ft. of elegant living space, ideal for families, Income Potential.. From the moment you enter, you're greeted by a grand Scarlett O'Hara staircase and elegant hardwood floors throughout. The main floor includes a private office, spacious principal rooms, and a chef-inspired kitchen with granite countertops, stainless steel appliances, and a walkout to a serene backyard with mature landscaping and a brand-new sundeck. Cozy up by the wood-burning fireplace in the inviting family room. Upstairs, the oversized primary suite offers a sitting area, a generous walk-in closet, and a luxurious 5-piece spa-like ensuite. Bonus Income Opportunity! A separate side-entrance 1-bedroom, 1-bath studio suite complete with its own laundry, fridge, and hot plate provides excellent versatility perfect as an in-law or nanny suite or for generating potential rental income. Located close to top-rated schools, parks, shopping, YRT transit, and Highways 400 & 9, this home combines luxury, lifestyle, and investment potential in one of Newmarkets most sought-after neighbourhoods. 2025 Deal of the Century!! (id:60365)
157 Ferris Road
Toronto, Ontario
Welcome to 157 Ferris Rd, a beautiful 3+1 bedroom home nestled in a sought-after family-friendly neighborhood. Situated on an expansive lot, this property offers space, comfort, and versatility perfect for growing families or those looking for extra room to live and entertain. Set on a large lot with a detached garage and a deep driveway, this home offers tons of space inside and out. Upstairs, youll find three spacious bedrooms, all filled with natural light and ready to fit your familys needs. Downstairs, the finished basement features a huge rec room, perfect for family movie nights, a playroom, or home office. The backyard is a real standout plenty of room to garden, kick a ball around, or host summer BBQs, and the detached garage gives you extra storage or a place to tinker.You're in a great spot here just a short walk to Taylor Creek Park, close to transit, and a less than 10 minute walk to nearby schools, don't miss your chance to get into this beloved neighborhood. (id:60365)
51 - 15 Guildwood Parkway
Toronto, Ontario
Opportunity Knocks in Guildwood! Looking for a property to make your own? This 4-bedroom, 1.5-bathroom townhouse is waiting for your personal touch! Generous space with four bedrooms, perfect for a growing family, a home office, or a rental opportunity. With a little thoughtful updating, bring your vision to life - re-imagine this space to build instant equity and create the home of your dreams! Located in a highly convenient area with excellent access to public transit, including nearby bus routes and the Guildwood GO station. Leave the car at home! Enjoy the established, tree-lined streets and amenities of the sought-after Guildwood area.Investor or first-time buyer with renovation dreams? Don't miss this chance to customize a spacious home in a great location! Schedule a private showing today! (id:60365)
26 Exchequer Place
Toronto, Ontario
Welcome to this bright and beautifully maintained 3-storey end-unit townhome in a family friendly neighborhood. Offering a 3 + 1 bedroom layout with pot lights throughout, this home provides space, comfort, and functionality. The main floor features an inviting living room, den and open concept kitchen/dining area with a walk-out to a private balcony, ideal for morning coffee or evening relaxation. A renovated kitchen with brand new appliances and quality finishes flows seamlessly for everyday living. Upstairs showcases three spacious bedrooms and updated bathrooms with modern fixtures. The finished above-grade lower level includes a separate bedroom, kitchenette, and walk-out to a fenced yard-perfect for extended family or guests (no sub-leasing permitted). Direct garage access from the interior adds convenience, with visitor parking located right beside the home. Enjoy a quiet, well-kept setting with an interlocked driveway. Steps to Woodside Square Mall, Finch Ave E buses, McCowan Rd, schools, parks, and all amenities. A move-in-ready opportunity combining comfort, location, and value. (id:60365)
Main - 52 Ivorwood Crescent
Toronto, Ontario
Welcome to This Bright and Well-Maintained Bungalow Featuring a Functional Layout and Timeless Charm. The Main Level Offers a Spacious Living and Dining Area with Hardwood Floors and Large Windows That Fill the Home with Natural Light. The Updated Eat-In Kitchen Includes Ample Cabinet Space and a Walk-Out to the Backyard Perfect for Family Gatherings. Three Generously Sized Bedrooms with Closets and a 4-Piece Bath Complete This Level. Convenient Private Drive and Attached Garage. Ideally Located Near Schools, Parks, Shopping, TTC, and Major Highways. Tenants Pay 2/3 Of Utilities. (id:60365)
2106 - 88 Grangeway Avenue
Toronto, Ontario
Enter a realm of modern luxury in this 1-bed + den, 1-bath condo, a 638 sq. ft haven of style that's in turnkey move-in condition. Experience the airy, open-concept living space, with thoughtful upgrades to lighting that create a spa-like feel for your end-of-day relaxation, floor-to-ceiling windows, and unobstructed views. The open concept floor plan features $30,000 in recent upgrades (2025) to kitchen with stainless steel appliances, foyer, bathroom cabinets, shower, vanity, ceramic tiles, custom closet in bedroom, and shelving in den for ample storage. This above-average well-maintained home shows pride-of-ownership and has been freshly painted. The sleek accent wall with custom shelving adds a final touch of modern to the versatile den, large enough to fit a bed, home office or children's play area. Building Amenities include guest suites, gym/exercise room, indoor pool, media room, party/meeting room, visitor parking and 24/7 concierge. Local amenities include Scarborough Town Centre, TTC and GO Transit access, Cineplex theatre, Wal-Mart, restaurants, Metro Golf Sportsplex, restaurants, and excellent schools. Come check out this beautiful unit. You will not be disappointed! Parking and locker included. (id:60365)
91a Wilmot Trail
Clarington, Ontario
Your wait is over! Discover this spacious bungalow with a fully finished basement and garage in the highly sought-after Wilmot Creek adult Lifestyle Community on the shores of Lake Ontario. Designed for comfort and connection, this beautifully maintained home features hardwood floors, an open-concept living and dining area ideal for entertaining, and an updated eat-in kitchen with stainless steel appliances, new counters, backsplash, and ceramic flooring. Step outside to a large deck with a covered gazebo, perfect for relaxing after enjoying the community's impressive amenities, including a private golf course, two heated pools, tennis and pickleball courts, fitness centre, theatre room, and more. The split-bedroom layout with two full bathrooms ensures privacy and convenience, while the main-floor laundry and private driveway for two cars and a golf cart add to every day ease. With scenic walking trails, hobby clubs, and Lake Ontario just steps away, 91A Wilmot Creek offers the perfect blend of style, space, and vibrant lifestyle - all just 40 minutes from Toronto. (id:60365)
50 Kirkland Place
Whitby, Ontario
End Unit & Walkout Basement ! Beautiful end unit offering the perfect blend of townhome comfort and semi-detached charm. This stunning 3-bedroom, 3-bathroom home is located in the sought-after Williamsburg community. Enjoy an inviting open-concept layout featuring a spacious family room with a cozy fireplace. Conveniently situated close to schools, parks, and shopping centers. Additional features include direct garage access, an exceptionally deep backyard, and a beautifully finished walkout basement with a recreational space and powder room. (id:60365)
Ph7 - 138 St Helens Avenue
Toronto, Ontario
Experience Elevated Urban Living. Discover modern elegance in this stunning two storey penthouse loft at Enigma on the Park, a boutique residence surrounded by serene green space. This spacious suite features soaring nine foot ceilings, a skylight, and an open concept design filled with natural light. The gourmet kitchen offers a large island, gas range, and soft close cabinetry. The primary suite includes a spa inspired four piece ensuite, walk in closet, and a private terrace with lake views and beautiful southwestern sunsets. With two bedrooms, three bathrooms, and two terraces, this home offers exceptional comfort and style. Additional highlights include upper level laundry, parking, locker, and proximity to top rated schools. Steps to MacGregor Park and minutes to the subway, GO Train, and UP Express. Enjoy a vibrant lifestyle close to Dundas West shops, cafes, and restaurants. (id:60365)
2006 - 10 Deerlick Crescent
Toronto, Ontario
Ravine Living at Its Finest!Discover the perfect blend of nature, style, and urban convenience in this beautifully upgraded 1+1 bedroom, 2-bathroom condo with parking, nestled in the prestigious Ravine community. This north-facing suite offers 679 sq ft total living space (629 sq ft interior + 50 sq ft balcony) and features rare 10-ft ceilings for a spacious and airy feel.The open-concept kitchen is fully upgraded with quartz countertops, an enhanced stovetop, modern cabinetry, stainless steel appliances, and in-suite laundry. Stylish laminate flooring runs throughout the unit, complemented by a custom-built white oak island, integrated closets, cabinets, shelving, and wardrobe for smart storage. Motorized blinds offer both comfort and privacy.Unmatched location with the TTC stop at your door, and quick access to Hwy 401, DVP, and major shopping centres like Shops at Don Mills and Fairview Mall. Step outside to enjoy nearby Brookbanks Park and Deerlick Court Ravine, offering serene trails and green space.Luxury amenities include: 24-Hour Concierge Fitness Centre & Yoga Area Party Room & Games Room Rooftop Sundeck with Lounge Outdoor Terrace with BBQ & Dining Area Dog Spa & Kids Playroom Visitor ParkingPhase II of The Ravine will feature a residents-only clubhouse and indoor pool, adding even more value and lifestyle appeal.A rare opportunity to live in a well-designed, functional, and stylish space surrounded by natural beauty and city convenience. (id:60365)

