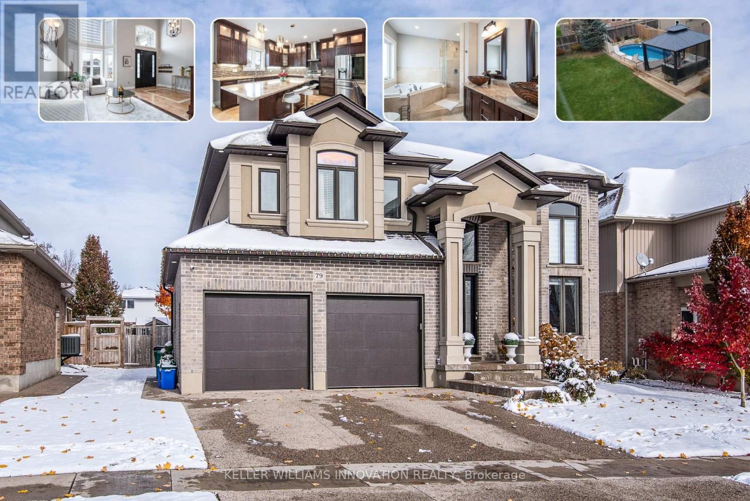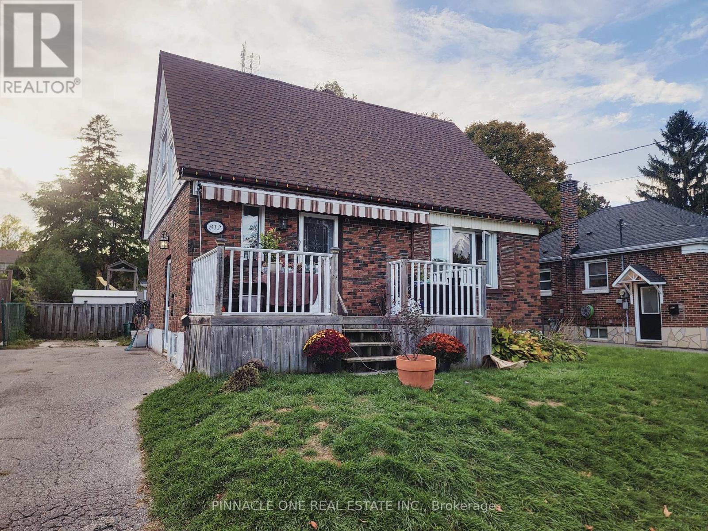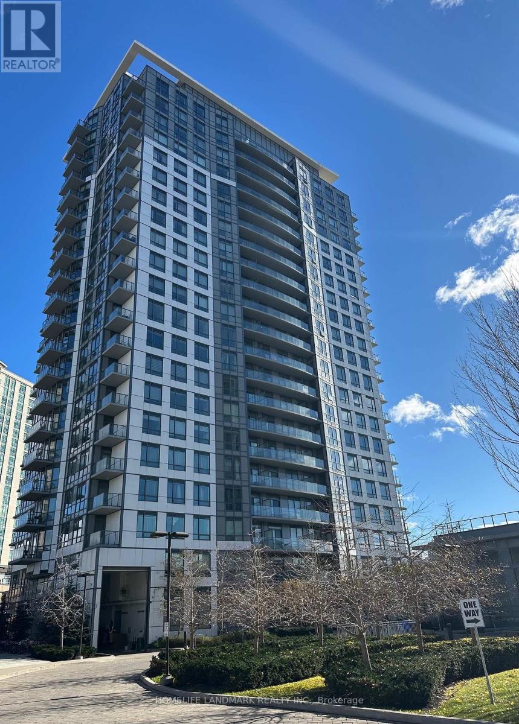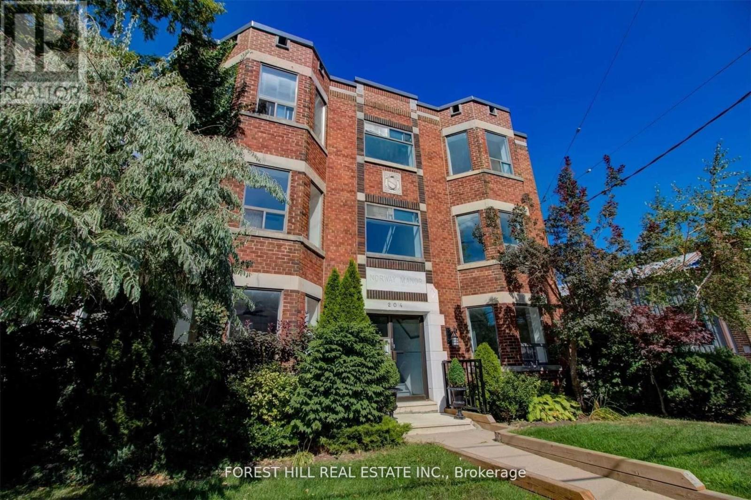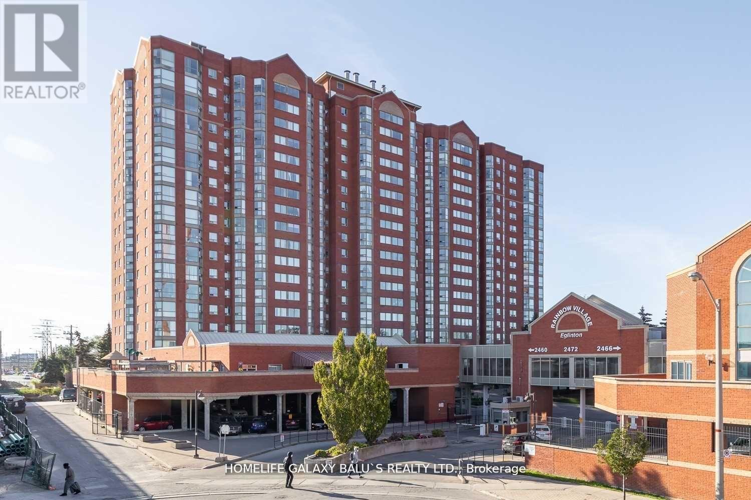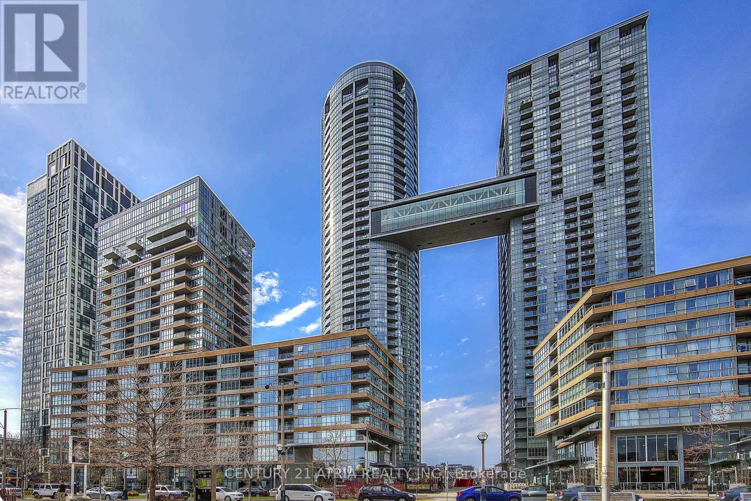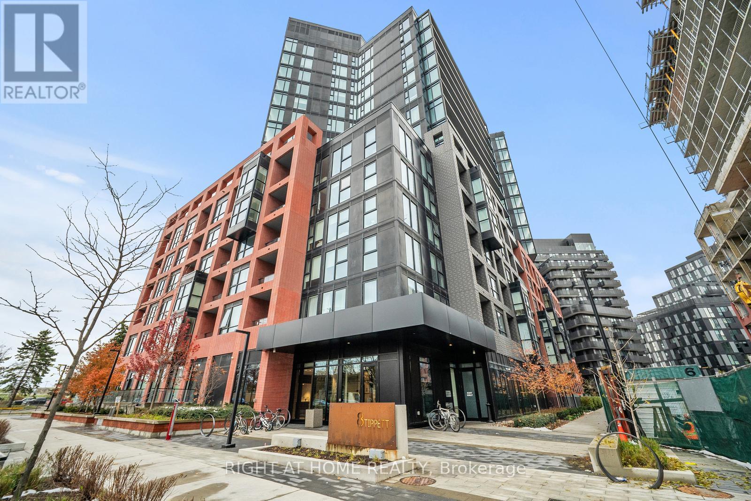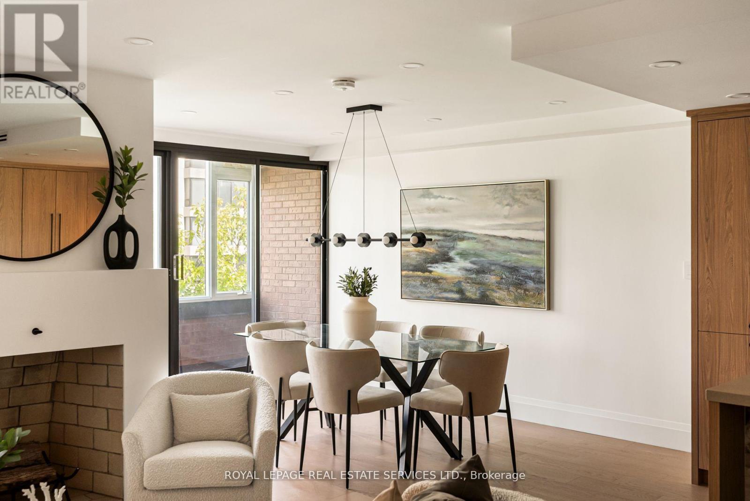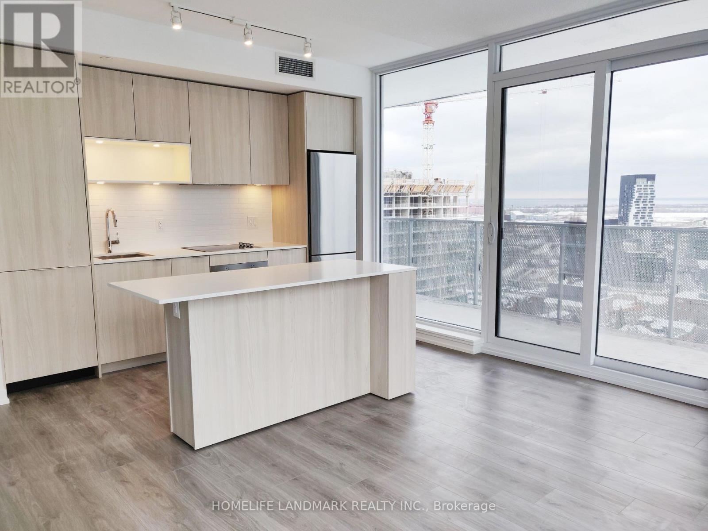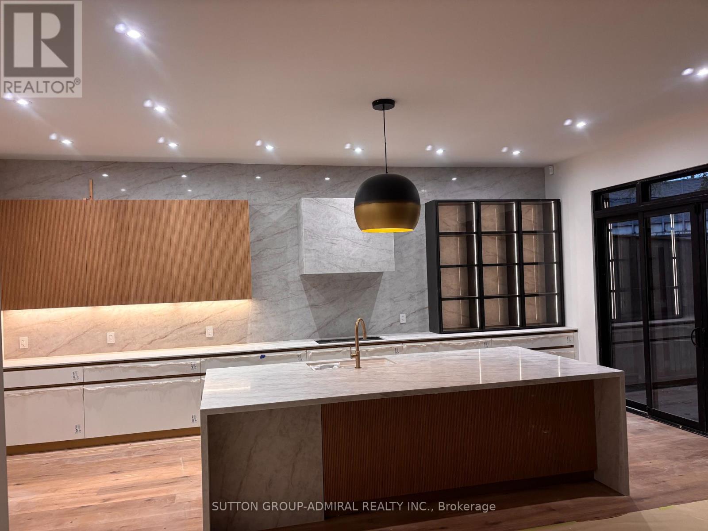46 Clandfield Bsmnt Street
Markham, Ontario
Beautiful detached home in a prime location with 31-car parking On driveway Features an open concept living and dining room with walk-out to a fully fenced yard and no house in front for extra privacy. Conveniently located close to Highway 407, Highway 7, top schools, Costco, grocery stores, mall, and hospital. Easy access to TTC and IRT transit for effortless commuting. (id:60365)
79 Gerber Meadows Drive
Wellesley, Ontario
Welcome to a home that truly defines elegance and comfort. This stunning 6-bedroom executive residence offers over 4,300 sq. ft. of beautifully finished living space, close to Waterloo, offering small town charm. The impressive curb appeal sets the stage - a stone aggregate double driveway framed by lush perennial gardens leads to a welcoming covered porch. Step inside to a grand foyer featuring 17' ceilings with pot lights and 18x18 marble flooring that continues through the entrance and kitchen, setting a tone of timeless sophistication. The main level blends functionality and style with a gourmet kitchen showcasing granite countertops, top-of-the-line stainless steel appliances, and a seamless flow to the dining and family rooms. Hardwood floors, crown moulding, and recessed lighting accentuate every detail, while the family room's gas fireplace and floor-to-ceiling windows with automatic curtains create a warm, inviting atmosphere filled with natural light. Upstairs, the spacious primary suite offers a serene retreat with a luxurious 6-piece spa ensuite featuring a Jacuzzi tub, glass shower, and a custom-built walk-in closet. Three additional bedrooms provide large custom closets with 8' doors, while the fourth bedroom enjoys its own private ensuite. A five-piece main bathroom, upper-level laundry with sink, and a generous linen closet complete this level with practicality and charm. The finished lower level adds over 1,400 sq. ft. of living space, boasting 9' ceilings, a separate garage entrance, a lounge with a new stone feature wall, a full kitchen, 2 bedrooms, and 3-piece bath - perfect for guests or in-law accommodation. Outside, enjoy a fully fenced backyard with a stone patio, heated on-ground pool, and new deck - ideal for gatherings with family and friends. Nestled on a deep lot in a sought-after neighborhood, this custom home combines craftsmanship, luxury, and lifestyle - a perfect place to call home. (id:60365)
812 Grierson Street
Oshawa, Ontario
First time offered on the market in over five decades as this house has been in the same family for generations. Welcome to 812 Grierson St located in a desirable North Oshawa neighbourhood nearby great schools, parks, hospital, shopping and wonderful neighbours. Situated on an oversized and private lot, this home has all the cosy charm and features of years gone by including a spacious main floor and large eat-in kitchen. The living room offers a large picture window overlooking the front yard and tidy street. Off of the living room is an additional space that would be perfect for an office, studio or additional bedroom. On the upper half-storey you will find the four-piece bath, master bedroom and secondary bedroom both with ample storage/closet space. The unfinished basement is spacious and offers a separate entrance. With your finishing touches, it could be the perfect in-law or rental suite. Motivated sellers with quick closing available. (id:60365)
1809 - 195 Bonis Avenue
Toronto, Ontario
Luxury Joy Condo, Spacious 1+1 Bedroom, 9 Feet Ceiling, Approx 649 Sq Ft + 37 Sq Ft Balcony. Den Can Be Used As Second Bedroom. Laminate Floor T/O. Quartz Counter. One Parking, One Locker, Steps To Mall, Walmart, Supermarket, Bank, Library & Medical Building Etc. Easy Access To Hwy 401/404 And Ttc. Great Amenities, 24 Hr Concierge, Pool/Gym/Party Room. (id:60365)
102 - 204 Kingston Road
Toronto, Ontario
Newly Renovated And Spacious Jr 1 Bedroom Suite, With All Brand New Stainless Steel Appliances, Caesar Stone Counter Tops, Durable Vinyl Flooring, Large Windows With An Abundance Of Light. Walking Distance To Public Transportation, Walk To Shops And Restaurants, Will Suit The Most Discerning Tenant, 4 Min Walk To Woodbine Beach. (id:60365)
307 - 2460 Eglinton Avenue E
Toronto, Ontario
Great Location Close To Kennedy Subway Station! Spacious Bedroom + Den, All Utilities (Hydro, Water, Gas) Included In Rent,, Step To Eglinton Ave For Shopping, Bus, Markets. Go Station. Across Community Centre. Walk To School & Shopping. Daycare Facility In The Building. Indoor Pool, Gym, Sauna, Rec Room, Gate House Security ,Party Rm, Basket Ball Court, Squash, Billiards, Highest Rated School, Shopping Mall. (id:60365)
641 - 151 Dan Leckie Way
Toronto, Ontario
High Demand Downtown Cityplace Condo, 1 Bedroom + Den Condo (Can Be Used As A 2nd Bedroom)Located At Spadina/Fort York. Garden View Exposure With Laminated Flooring Throughout. Building Facilities Includes: Gym, Pool, Yoga Studio, Pet Spa, Party Room And Much More. Minutes ToRogers Centre And Park. Concierge, Indoor Pool, Gym, Basketball, Party Room, Etc. (id:60365)
607 - 8 Tippett Road
Toronto, Ontario
Welcome Home! Bright and spacious 2 bedroom 2 bathroom + den condo with open East-facing views. Featuring 9-ft ceilings, granite counters, laminate flooring, and much more!. Includes Parking, concierge service, and full access to ameneties, party room, fitness centre Plus Plus Plus. Available furnished and unfurnished to suit your needs. Chefs Kitchen boasting stainless steel appliances beautiful backsplash and upgraded countertops. Large Balocny 1 parking and 1 locker included. This wont last. (id:60365)
609 - 76 Shuter Street
Toronto, Ontario
750 Sq.Ft. Large 1 + Den With Huge Additional 250 Sq.Ft. Enclosed Heated Solarium With Automated Privacy Roller Shades For Additional Living! Modern Kitchen With New Stainless Steel Appliances. Touch Screen Integrated Wall. Engineered Laminate Flooring Through-Out. Fully Renovated Bathroom W/ Floor To Ceiling Stone Tile! Huge Bedroom Fits A King Bed W/ Walk-In Closet (Built-In Organizer). Unit available with or without parking - best P1 Parking Spot In Front Of Elevator. Intimate Boutique Building! All Utilities Included! Hydro, Water, Heating. 99 Walk Score. 5 Min Walk To Subway. Close To Path, Gardiner, Eaton Centre, St Lawrence Market, Parks, Restaurants, Theatre And Entertainment District. (id:60365)
402 - 349 St Clair Avenue W
Toronto, Ontario
Welcome to Winston Place at 349 St Clair Ave West - an elegant, low-key building steps to the Nordheimer Ravine and Forest Hill Village. This suite has been fully reimagined by Fredrick Dawson Design Consulting. Be the first to live in this 1700 sq ft suite that blends scale with thoughtful design: 2 bright solariums extend your living space year round while expansive principal rooms centre around the warmth of a woodburning fireplace. Picture yourself starting the morning with coffee in your solarium, hosting friends in an open and airy dining space, or winding down by the fire with book in hand. Every detail has been elevated - from the sleek custom kitchen to the artisan inspired baths - blending timeless finishes with modern comfort. Just steps to Nordheimer Ravine, Forest Hill Village, transit, shops, dining, and Torontos top schools. Allin a boutique building known for its privacy and quiet elegance. Parking Included. (id:60365)
2310 - 20 Tubman Avenue
Toronto, Ontario
Stunning South West Corner Unit with 793Sqft+172 Sqft Large Balcony. Incredible Lake And City Views. Split And Functional 2 Bedroom And 2 Washroom Layout. Modern Finishing, Open Concept Kitchen With Large Island. Massive Private Balcony. 9' Ceilings. Steps To Streetcars, Distillery District, St. Lawrence Market. Easy Access To Dvp And Gardiner. (id:60365)
78 Burncrest Drive
Toronto, Ontario
Unparalleled Elegance & Luxury: "BRAND NEW" Custom Home - 5700 Sq Ft "Above Grade" + Finished Basement + Completely Separate 1-bedroom in-law suite with Kitchen, Living Rm, Private Laundry & 4-Pc Bath! FEATURES INCLUDE: 5+3 BDRMS, 8 BATHROOMS, 2 KITCHENS, and a MAIN FLOOR STUDY: Open-Concept Kitchen/Family Room with Walk-out to Covered Terrace, Custom Scavolini Kitchen with HUGE ISLAND, Fisher & Paykel & Miele Appliances, Walk-in Pantry + Built-in Coffee Bar! Private Main Floor Office, Private Backyard with 10' fence, Primary Suite with Boutique-style Dressing Room, Spa-Inspired Ensuite & Private Balcony & Huge Walk-in Closet! 5 Upstairs Bedrooms with Ensuite or Semi-Ensuite Bathrooms! Big 3rd-floor Loft with 4-Pc Bath & Balcony (ideal gym, lounge, or teen retreat) Finished Basement with High Ceilings, Large Rec / Media Rm, Bedroom, Hobby room & 4-Pc Bath PLUS Completely Separate 1 Bdrm In-law Suite. Double car garage + Double-width private driveway. Designer Lighting and Finishes! Multiple Outdoor Lounging and Dining Areas! Prime location near shopping, Hwy 401, Top Schools, Downtown Toronto & Downtown North York! Available for 1-2 year Luxury Lease. (id:60365)


