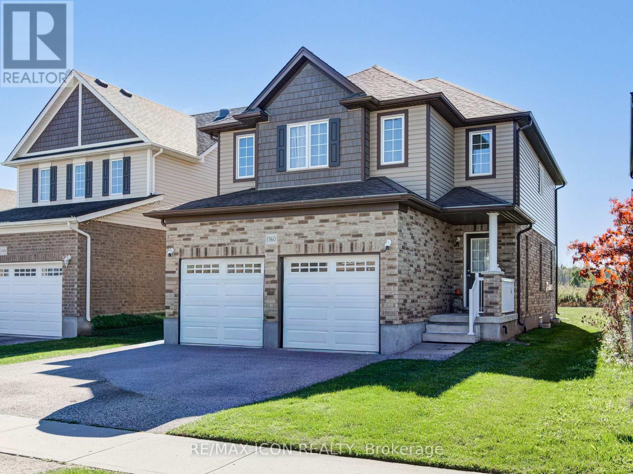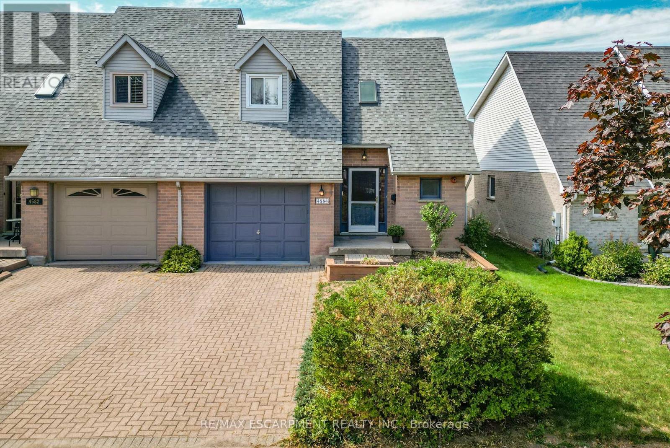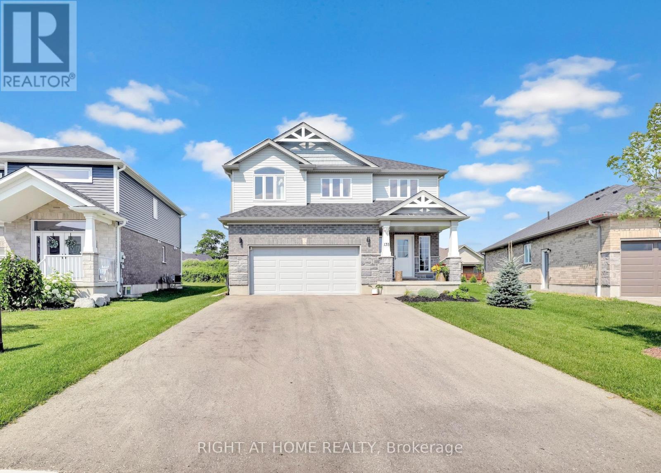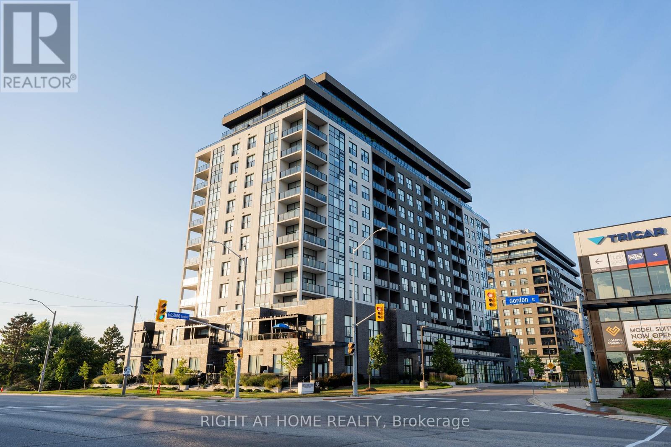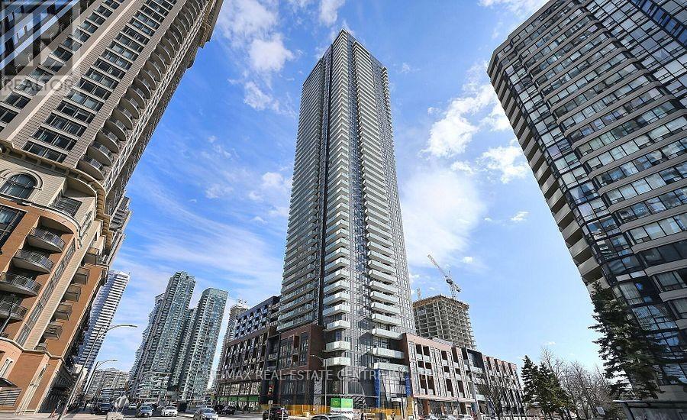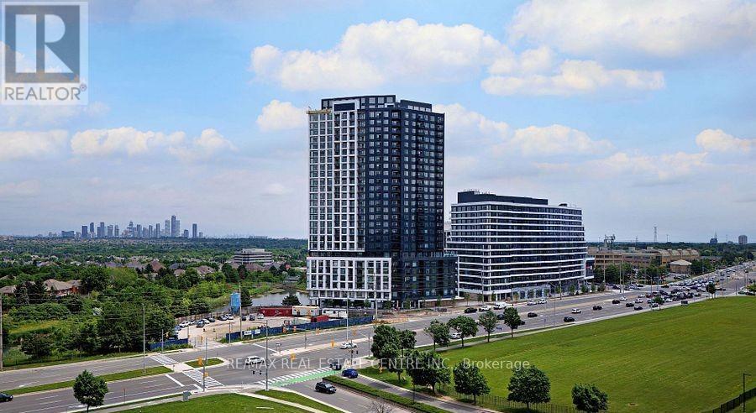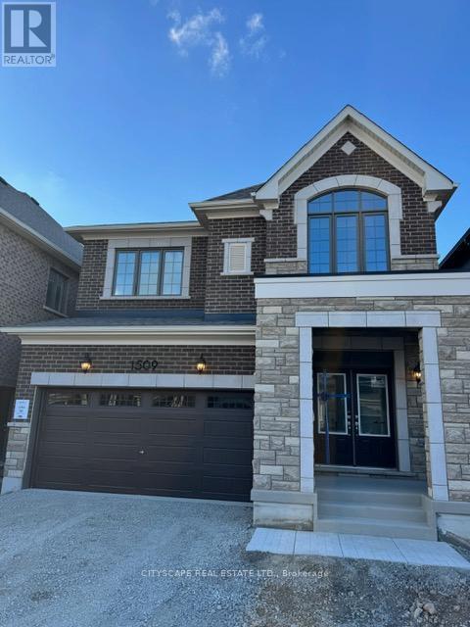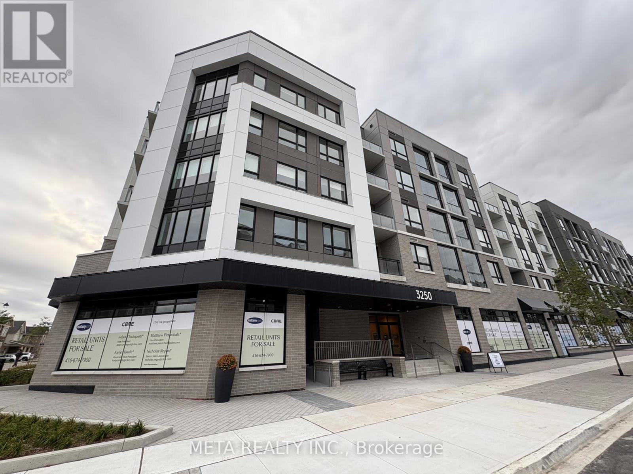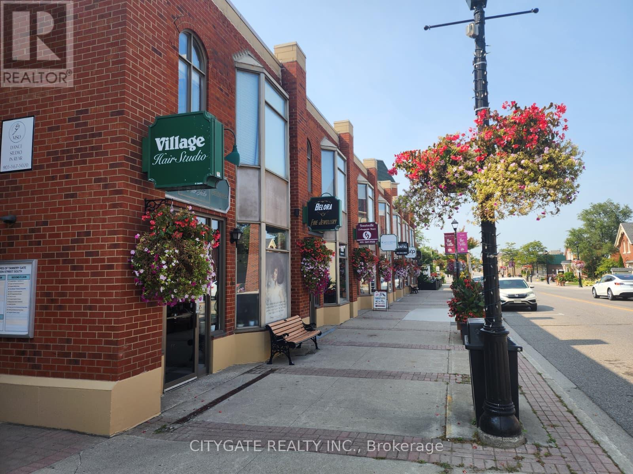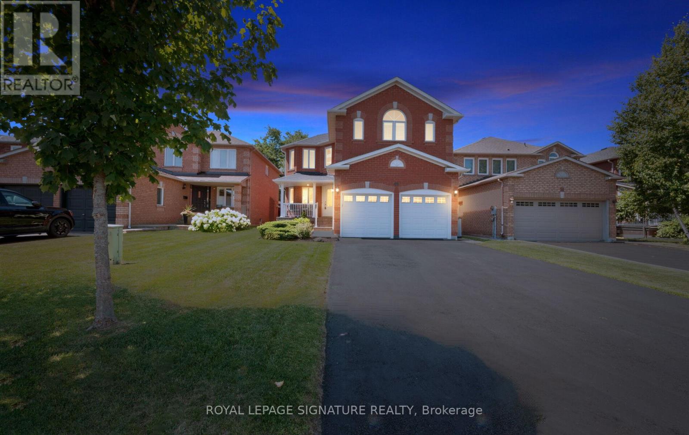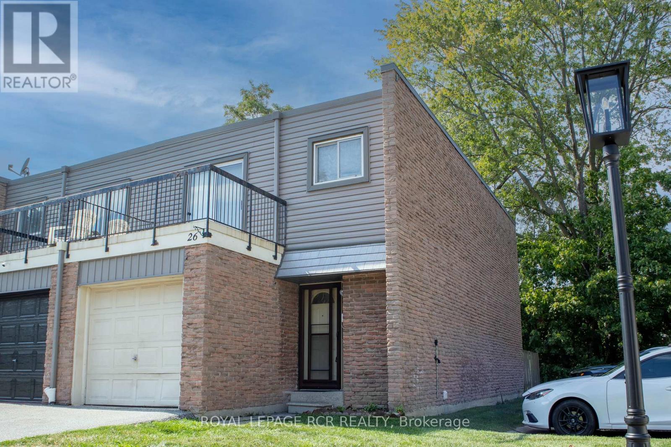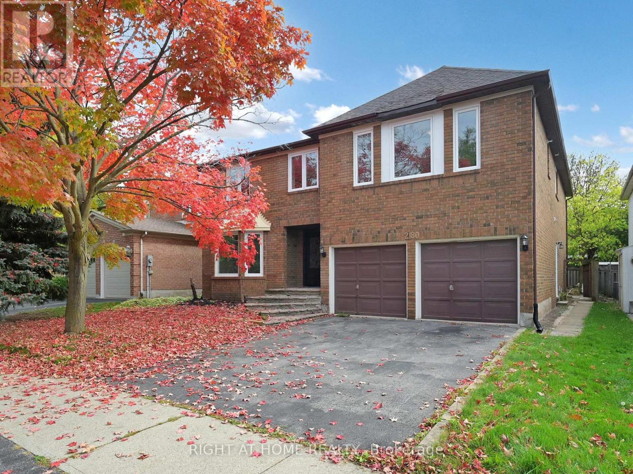1360 Caen Avenue
Woodstock, Ontario
Welcome to 1360 Caen Avenue in Woodstocks desirable Devonshire neighbourhood. This two-storey home offers a functional layout with plenty of room for the whole family. The primary bedroom is a standout, featuring a walk-in closet and private ensuite. Upstairs, you'll also find the convenience of laundry on the bedroom level, plus 3 additional bedrooms and a full bathroom. The main floor offers open-concept living with a bright great room, gas fireplace, and eat-in kitchen with access to the backyard. A double garage, private driveway, and full basement provide extra space and flexibility. Set on a 36 x 105 ft lot, this home is close to schools, parks, shopping, and commuter routes. With space in all the right places and the opportunity to make it your own, 1360 Caen Avenue is ready for its next chapter. Book your showing today! (id:60365)
4584 Juniper Court
Lincoln, Ontario
END UNIT CHARMER ... 4584 Juniper Court offers the ideal balance of comfort, convenience, and charm in the heart of Beamsville. This 2-storey END UNIT townhome is set in a family-friendly neighbourhood, surrounded by the regions best parks, schools, shopping, dining, local wineries, and fruit stands - all just minutes from your door. Quick highway access makes commuting a breeze, while the home itself provides a warm and inviting retreat. Step inside through the bright foyer, where ceramic flooring, a vaulted ceiling with skylight, a convenient 2-pc bath, and a front closet creates a welcoming first impression. Inside entry from the garage allows for easy parking during those colder months. The kitchen features classic oak cabinetry with ceramic floors, seamlessly opening into a cozy dinette. From here, sliding patio doors lead to the fully fenced yard and spacious deck - perfect for summer gatherings or quiet evenings outdoors. The living room impresses with soaring vaulted ceilings and laminate flooring, adding an open and airy feel to the main level. Upstairs, the hallway overlooks the foyer space below, enhancing the sense of light and flow. Two comfortable bedrooms and a 4-pc bath complete this level, offering space for family, guests, or a home office. The finished basement extends your living space with a versatile recreation room, cold room, laundry with utility area, and additional storage. With a furnace updated in 2020, key mechanicals are in place for peace of mind. Whether you're a first-time buyer, downsizing, or simply looking for a home with both functionality and character, this townhome delivers. Discover the ease of Beamsville living with all the charm of Niagara right at your doorstep. CLICK ON MULTIMEDIA for virtual tour, drone photos, floor plans & more. (id:60365)
135 Stephenson Way
Minto, Ontario
Nestled on a quiet street in the sought-after community of Palmerston, 135 Stephenson Way welcomes you with over 2,800 square feet of thoughtfully designed living space. This home masterfully blends modern elegance with family-friendly functionality. Step inside and be greeted by the stunning floor-to-ceiling foyer, solid oak stairs leading to the upper floor, and a striking floor-to-ceiling electric fireplace with featured wood wall panels, upgraded lightings adding cozy ambiance to the space. The open-concept design seamlessly connects the kitchen, living, and dining areas, creating an inviting atmosphere for family gatherings while overlooking the expansive backyard through large windows. Bathed in natural light, the kitchen features stainless steel appliances, including a gas stove with a range hood, cabinetry with deep drawers for pot storage, and quartz countertops with a beautiful subway tile backsplash. Adjacent to the kitchen is the laundry room and walk-in pantry, adding to the home's functionality. Sliding glass doors open to an interlock patio, perfect for relaxing or watching the afternoon sunsets. The upper level offers 4 bedrooms and 2 bathrooms, where the blue sky serves as the backdrop to every room. The primary bedroom features a spacious walk-in closet and a luxurious 4-piece ensuite with a glass shower and soaker tub. The vaulted ceiling allows the morning warmth from the sun to fill the room. Descend to the lower level through the solid wood stairs, where another bedroom, a 3-piece bathroom, and a spacious rec room await. The lower level boasts laminate flooring, pot lights, upgraded large windows, and a great wet bar, making it suitable for an in-law suite. Walking distance to trails, schools, a hospital, a retirement facility, and a park. About 45-minute drive to Elora, Kitchener-Waterloo, Guelph, and an hour to Brampton. (id:60365)
812 - 1878 Gordon Street
Guelph, Ontario
Discover this stunning southeast-facing, 8th-floor residence offering 1,184 sq. ft. of light-filled living space wrapped in floor-to-ceiling windows where every glance yields a sweeping, unobstructed views of the lush greeneries. Wake up to the beautiful sunrises in the primary bedroom, which boasts large walk-in closet and an ensuite with a standing glass shower and granite counters. The second bedroom is equally versatile perfect for guests, a home office, or both with an easy access to the common bathroom. The gourmet kitchen is a true showpiece, featuring sleek quartz countertops, Barzotti cabinetry, gorgeous backsplash and valance lighting. The open concept layout provides a seamless connection to the dining and living areas. Step onto the 69 sqf. private balcony to take in the early morning sunrise while sipping your cup of coffee or just enjoying the breathtaking views. Residents enjoy an array of premium amenities, including a state- of-the-art fitness centre, golf simulator, pay per use guest suite, bike storage, and an impressive sky lounge complete with games room, bar, and wraparound city views. A private parking space is also included. Perfectly located just steps from shopping, dining, and entertainment and minutes to transit and Highway 401. This residence offers a luxurious, low-maintenance lifestyle ideal for downsizers and busy professionals. (id:60365)
4407 - 430 Square One Drive
Mississauga, Ontario
Brand New Never Lived In Upgraded 2 bedroom 2 bath! "Night Sky" Floor plan at Avia1. This stunning 2 bedroom 2 Bath unit features 800 Sqft of indoor living and a large 184 Sqft Balcony with North West Facing Views. Unit features laminate flooring throughout with a spacious open concept living/dining room walking out to a large balcony. Modern kitchen with stainless steel appliances and centre island. Primary bedroom has a 3pc ensuite with mirrored closets. 2nd bathroom has a linen closet. Amenities include gym, party room, theatre room, yoga/meditation room, kids zone, games room and rooftop area. (id:60365)
1806 - 2495 Eglinton Avenue W
Mississauga, Ontario
Brand New Daniels Built 2-bedroom, 2-bathroom condo perched on the 18th floor, offering bright open-concept living and sweeping north-facing views. The contemporary kitchen is outfitted with quartz countertops, stainless steel appliances, and plenty of storage, designed to blend both style and functionality. The spacious living and dining area seamlessly extends to a private balcony, where you can relax and enjoy unobstructed cityscapes. This modern suite is enhanced by an array of premium building amenities, including a 24/7 concierge, co-working hub, boardroom, fitness centre, yoga studio, party lounge, games room, and an outdoor terrace complete with gardening plots, firepit, and playground. Whether for work, wellness, or social gatherings, everything you need is right at your doorstep. Ideally situated in the heart of Erin Mills, you'll be just steps from Erin Mills Town Centre, with its wide selection of shopping, dining, and entertainment. Nearby you'll find top-rated schools, Credit Valley Hospital, and excellent community amenities. Easy access to Highway 403, GO Transit, and major routes throughout the GTA. Perfect for first-time buyers, investors, or downsizers, this suite combines stylish finishes, exceptional amenities, and unbeatable convenience. Discover the best of modern urban living with panoramic north-facing views! (id:60365)
1509 Rothbury Crescent
Milton, Ontario
4 bedrooms Mattamy built Dawson model home for lease.Discover the perfect blend of luxury and location in this never-lived-in home. Positioned on a rare premium ravine lot, you'll enjoy breathtaking pond views and the quiet of a family-friendly neighbourhood. Despite the serene setting, you're only five minutes from key amenities, including major highways, top-rated schools, and vibrant shopping districts. Inside, the home offers a sense of space and light, featuring soaring 9-foot ceilings, hardwood flooring on the main floor and an open-concept design. The Kitchen offers ample space for cooking, premium finishes, opening onto a cozy great room with a gas fireplace. Retreat to the expansive primary suite, complete with a walk-in closet.Located in a quiet, family-friendly area. This beautiful home comes with one year Rogers free internet. (id:60365)
431 - 3250 Carding Mill Trail
Oakville, Ontario
Be the first to call this home!Welcome to the vibrant Preserve neighbourhood of Oakville and the prestigious Carding House - where modern luxury meets everyday convenience.This brand-new 2-bedroom, 2-bath suite features a stunning retractable glass balcony, offering the perfect blend of indoor and outdoor living. Designed with style and function in mind, the open-concept layout includes a sleek contemporary kitchen, bright sun-filled living space, and Valet1 Smart Home technology for lighting, temperature, and secure building access.Enjoy exceptional building amenities, including a fully equipped fitness centre, yoga studio, elegant social lounge, party room, and 24/7 security. The suite also comes with one underground parking space and a storage locker.Perfectly situated with walkable access to trendy cafes, local shops, beautiful parks, and top-rated schools. Just minutes to major highways, the GO Station, and charming Downtown Oakville-making your commute effortless and your lifestyle exceptional. Internet is included! (id:60365)
Unit 209 - 168 Queen Street S
Mississauga, Ontario
Gross Lease + HST. Includes utilities within the rent (Gas, Water, Hydro) - Perfect for professional office. Prime location in the heart of Streetsville! Ample onsite parking for yourself and your clients. 3 office rooms + reception + storage/kitchenette (id:60365)
49 Harley Avenue
Halton Hills, Ontario
RENOVATED 4-Bedroom Home with Resort-Style Backyard! Welcome to this beautifully renovated 4 bedroom, 4 bath detached home with a 2-car garage designed for both luxurious living and endless entertaining. Inside, the home impresses with hardwood floors throughout (carpet free), a formal living and dining room, and a stunning great room featuring a fireplace, pot lights, and a dramatic vaulted ceiling open to above. The heart of the home is the renovated chefs kitchen, complete with an oversized 11' 11" island with storage & electrical plugs, Cambria quartz countertops & stylish backsplash, Custom Cabico cabinetry with soft-close doors & drawers, 6-burner gas cooktop with griddle, Built-in stainless steel appliances including wall oven, microwave/oven combo, warming drawer & large wine fridge, Double-door fridge, built-in dishwasher, walk-in pantry, pot lights, and under-cabinet lighting. Upstairs, the primary suite is a true retreat with two walk-in closets and a fully renovated 5-piece ensuite showcasing a free-standing soaker tub, heated floors, heated towel rack, glass shower, Cambria cabinetry, and a private toilet room. The renovated main bath offers a heated mirror for modern comfort. The finished basement extends your living space with engineered hardwood, a cozy gas fireplace, a huge games/rec room, and a 3-piece bath. Step outside to your own backyard oasis featuring a heated inground saltwater pool surrounded by interlock stone, New hot tub (2024). Pool upgrades: include heater (2024), salt cell (2024), pump (2023), lights (2025)BBQ gas hookup & garden shed. Fully fenced, landscaped yard perfect for gatherings. Additional highlights include: California shutters throughout, an owned water softener, new furnace (2024), hot water tank (2025), and peace of mind with countless recent updates. This move-in ready home combines luxury, function, and lifestyle a rare find!! (id:60365)
26 - 2315 Bromsgrove Road
Mississauga, Ontario
Welcome to Your New Home in the Sought-After Clarkson Community! With a Touch of Updating and Some Creative DIY Projects, This End-Unit Condo Townhouse Offers Outstanding Potential to Be Customized Into Your Dream Space. Conveniently Located Within Walking Distance of the Clarkson GO Station and Just Steps from a Street-Level Transit Stop, Commuting and Mobility Options Are at Your Doorstep. You'll Also Find Yourself Close to Beautiful Parks and Recreation Facilities. This Home Features a Private Driveway, an Attached Garage, and a Walk-Out Elevated Deck From the Primary Bedroom. The Kitchen Includes Tiled Flooring, Stainless Steel Appliances, and Ample Cabinetry for Storage. The Spacious Primary Bedroom Offers a Generous Sitting Area That Can Easily Accommodate Additional Furniture or Serve as a Home Office, While Every Bedroom Is Complete with Its Own Closet. A Modern 3-Piece Washroom in the Basement, a Convenient Half Bath on the Main Floor, and a Full 4-Piece Bathroom Upstairs Provide Comfort and Flexibility for the Whole Family. Don't Miss This Opportunity to Call Clarkson Home. (id:60365)
2180 Lumberman Lane
Oakville, Ontario
This beautifully renovated Mattamy-built home offers over 3,700 sqft of living space above grade (basement not included) in one of Glen Abbey's most sought-after neighborhoods. Every detail has been upgraded - from brand-new flooring, lighting, and fixtures to a modern kitchen with new stainless steel appliances.The spacious layout features a grand foyer with an elegant oak staircase, a bright open-concept living and dining area, a sun-filled family room, and a main-floor office and laundry room for ultimate convenience. Upstairs, you'll find five generous bedrooms, including a luxurious primary suite. Outside, enjoy a double-car garage and a double driveway with parking for up to four additional cars, with electric car charger point. The home is steps from top-rated schools, parks, trails, grocery stores, coffee shops, and restaurants, with easy access to major highways - perfect for families and commuters alike. (id:60365)

