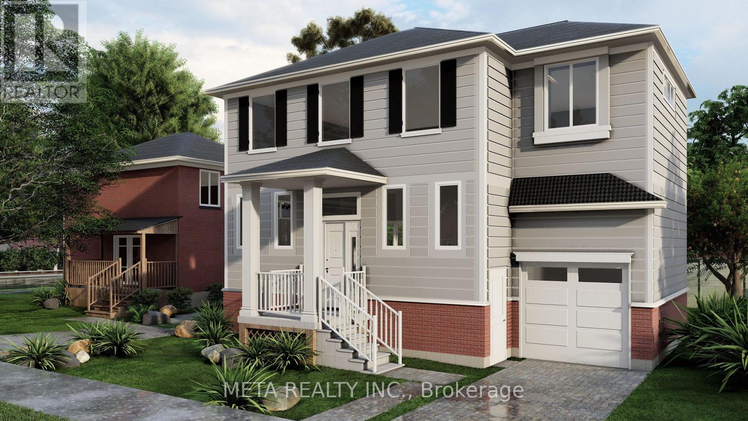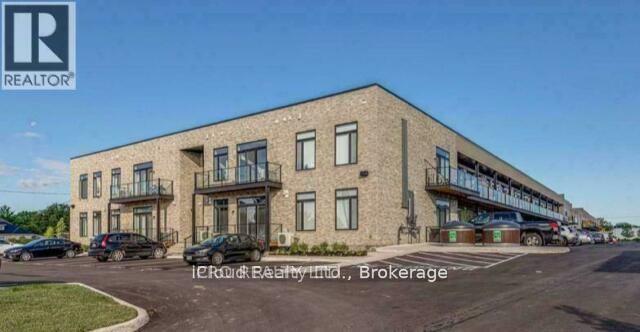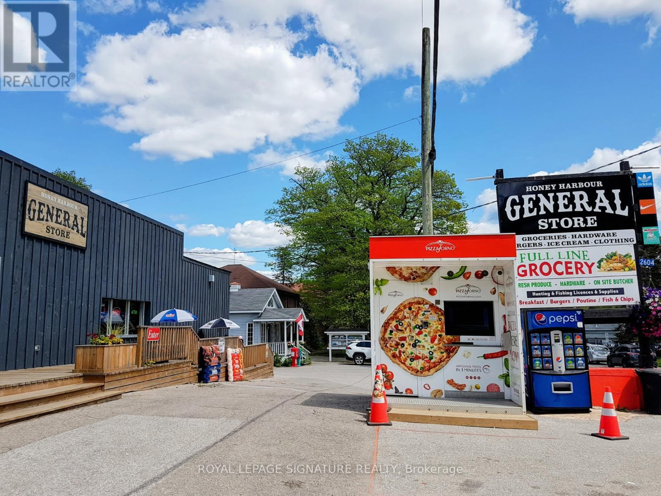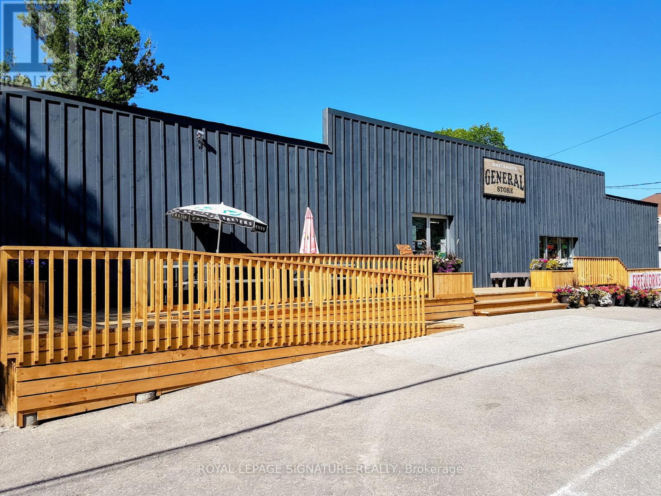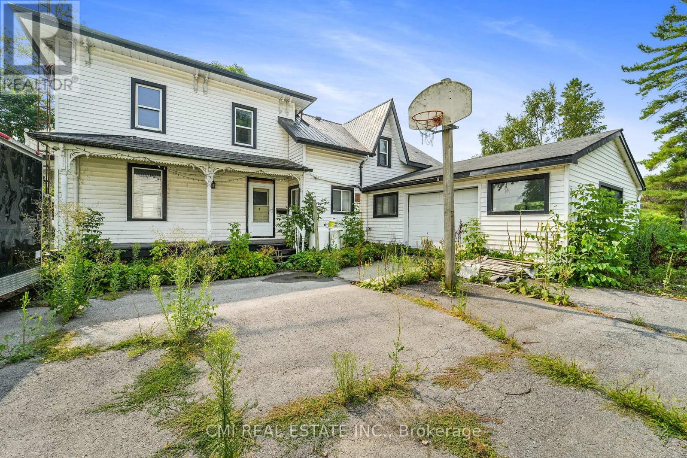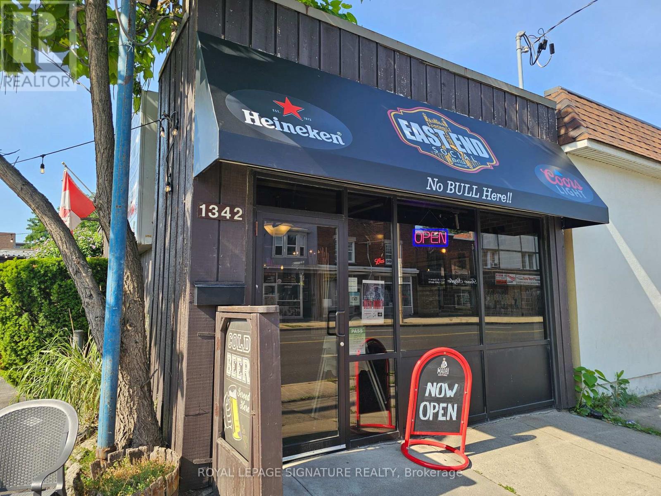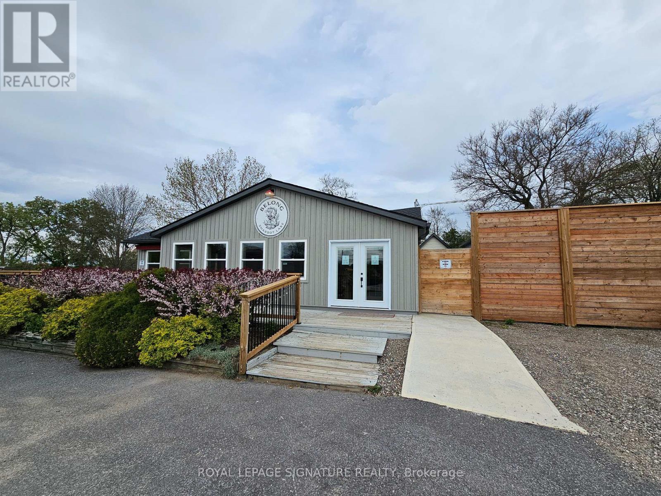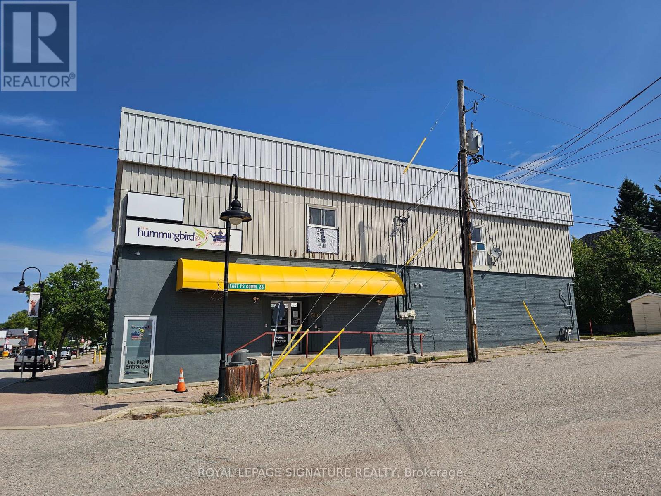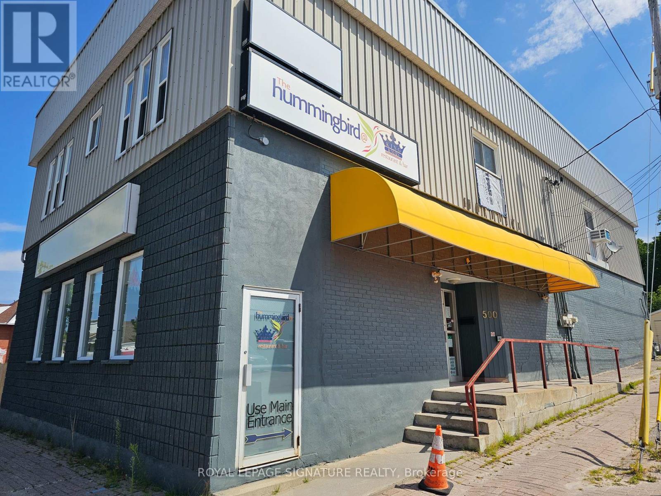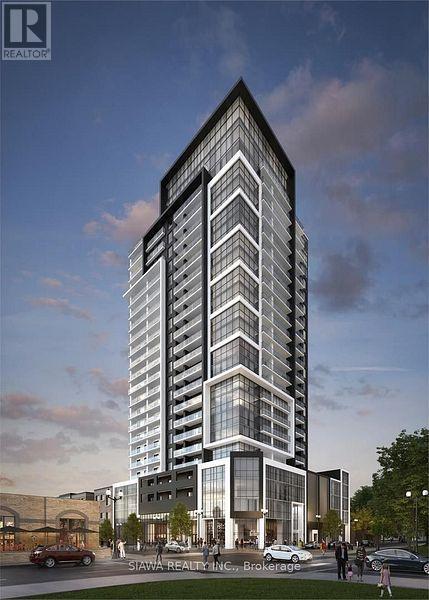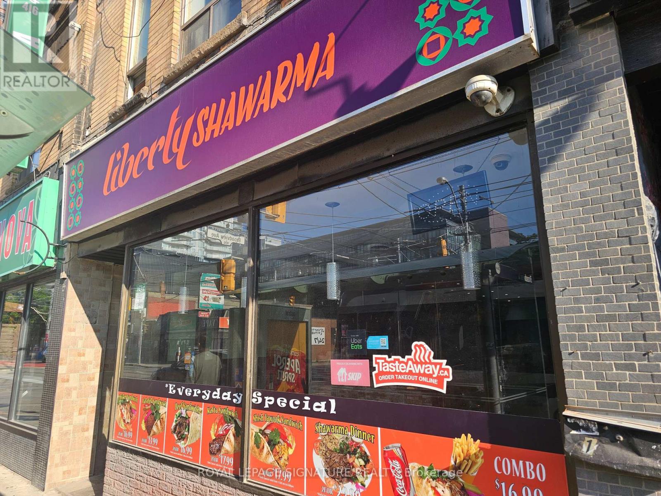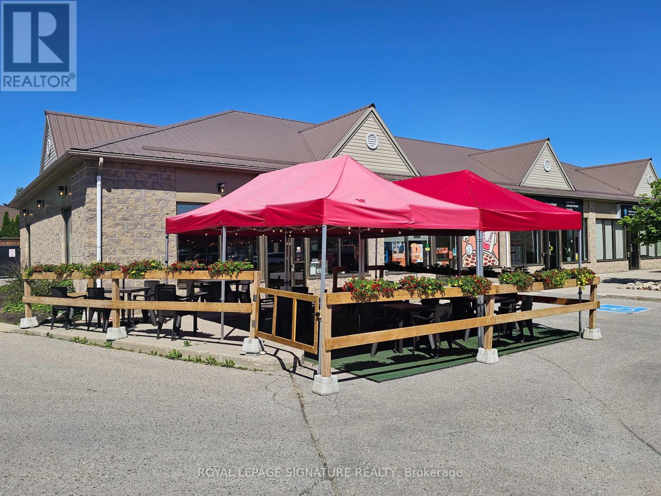32 West Street N
Thorold, Ontario
45'x 57' LOT - R2 ZONING - SURROUNDED BY NEW BUILDS - MINUTES TO BROCK UNIVERSITY & PEN SHOPPING CENTRE. (id:60365)
114a - 85a Morrell Street
Brant, Ontario
One of a kind luxury condo living! The Executive-modern style condo loaded with upgrades, welcome home to the lots on Morrell, a highly sought after condo building in the desirable Holmedale Neighborhood. This beautiful 2 bedroom, 1 bathroom unit features a large open concept space with hardwood floors, oversized doors, soaring 10 foot ceilings, a parking space & incredible building amenities! Tastefully finished, open concept & bright. Freshly painted & perfect for first time home buyer or young professionals. The building also offers ample indoor & outdoor living. Minutes to all amenities, but nestled in quiet pocket of Holmedale. Lots of upgrades, including quartz countertops, laminate, tiling, bathroom, kitchen. The kitchen includes stainless steel appliances with custom cabinets and double sink, 8' doors, lighting. Unit comes equipped within-suite laundry, In-unit storage, large 100+ sq ft balcony. Plus common areas include a rooftop patio with BBQ's. Peaceful & quiet condo rarely found un any growing city. Well, Brantford is not the little town Gretzky99 was born in anymore, We got all the big box stores & Costco! (id:60365)
2b - 2604 Honey Harbour Road
Georgian Bay, Ontario
Honey Harbour General Store is an incredible opportunity to own a landmark business on Georgian Bay. This 10,000 sq ft operation combines a rural supermarket, supply store, restaurant, and convenience store all under one roof. Completely renovated, the building shows beautifully and has been a staple of the community for decades. The business boasts very impressive sales and excellent profit margins, offering strong net operating income on top of a healthy salary for ownership. A full QSR is on-site with a 5 ft commercial hood, two walk-ins, and a 20-seat patio out front. The store offers a wide range of products, catering to both the affluent local community and the large influx of tourists who flock to one of Ontario's most popular destinations every summer. This is a rare chance to own both a thriving business and the building itself. Please do not go direct or speak to staff. (id:60365)
2b - 2604 Honey Harbour Road
Georgian Bay, Ontario
Honey Harbour General Store is an incredible opportunity to own a landmark business on Georgian Bay. This 10,000 sq ft operation combines a rural supermarket, supply store, restaurant, and convenience store all under one roof. Completely renovated, the building shows beautifully and has been a staple of the community for decades. The business boasts very impressive sales and excellent profit margins, offering strong net operating income on top of a healthy salary for ownership. A full QSR is on-site with a 5 ft commercial hood, two walk-ins, and a 20-seat patio out front. The store offers a wide range of products, catering to both the affluent local community and the large influx of tourists who flock to one of Ontario's most popular destinations every summer. This is a rare chance to own both a thriving business and the building itself. Please do not go direct or speak to staff. (id:60365)
4268 County Rd 6
Stone Mills, Ontario
A Countryside Retreat Awaits: Imagine a life surrounded by the tranquility of the countryside, where a classic century home stands on a sprawling, thoughtfully landscaped lot. This property, located a short drive from the picturesque Camden and Varty lakes, offers a peaceful escape just 30 minutes from the city of Kingston. This elegant home welcomes you with a generously sized living room, a space perfect for gathering and relaxing. The main floor features a comfortable bedroom with a full, spacious bathroom conveniently located nearby. At the heart of the home is an exceptionally large, eat-in kitchen, a place where meals and memories can be made. Upstairs, you'll find three additional bedrooms and a large bathroom, providing ample space for family or guests. For convenience, the laundry facilities are located on the main floor. The home also includes an attached garage and plenty of storage, ensuring everything has its place. Whether you're seeking a serene weekend retreat or a permanent residence, this four-season home offers a unique opportunity to embrace a more relaxed pace of life. Its a place where you can create your own haven, a perfect blend of historic charm and modern comfort. (id:60365)
1004 Medical Centre
Frontenac, Ontario
Belong Sharbot Lake is a simply gorgeous licensed restaurant by esteemed chef Brad Long. This is a business with property and this beautiful piece of land on Sharbot Lake is included along with this growing business. Previously a restaurant this property was completely refurbished with new electrical, systems, leaseholds, and chattels and it shows from the redesigned front of house to the back kitchen, prep area, and side bakery/cafe/QSR business with a separate entrance. Licensed for 56 + 40 on the completely renovated patio that faces west with lovely views across Sharbot Lake. This is a major tourist destination all year long. Impressive increasing sales and run hands on by the famous chef himself. Please do not go direct or speak to staff or ownership. Thank you. (id:60365)
500 Main Street
Powassan, Ontario
Hummingbird Pizza is a well-known and successful business located in the heart of Powassan,Ontario. This sale includes both the business and the property. The main floor features a 3,000sq ft licensed restaurant with a 13-ft commercial hood and a secondary hood for pizza ovens. Itis licensed for 98 and currently doing excellent sales. The building totals 6,000 sq ft and sits on a prime corner lot on the towns main street. The second floor has two 2-bedroom,1-bathroom apartments one fully renovated and the other ready to be finished. There is also a private parking area and a full patio for future use. The full basement with separate walk-down access is currently vacant and offers potential for additional use. This is a strong owner-operator or investor opportunity in a growing community. Please do not go direct or speak to staff or ownership. (id:60365)
500 Main Street
Powassan, Ontario
Hummingbird Pizza is a well-established and very popular pizzeria and licensed restaurant in the heart of Powassan, Ontario. This profitable business features a 3,000 sq ft layout with both a QSR-style front counter for takeout and delivery, as well as a full dining area with one private party rooms. Located on a prime corner in the downtown core, it benefits from strong visibility, steady traffic, and a dedicated customer base. The restaurant is fully equipped with a 13-ft commercial hood, a secondary hood for pizza ovens, and holds a liquor license for 98. Additional features include on-site parking and a full patio area ready for future use.This is a turnkey opportunity with excellent sales and strong local support. Please do not go direct or speak to staff or ownership. (id:60365)
512 - 15 Queen Street S
Hamilton, Ontario
Excellent location, Minutes Drive To Hwy 403 Into Toronto, QEW to Niagara, Universities, & Colleges. No worries, Several monthly public parking lots available close to the building . Generous 1 Bedroom + Den Unit At Platinum Condos Located In Downtown Hamilton. Separate Room; Den, which can be Used As A Second Bedroom. The Unit comes with 9 Ft Ceilings, open Concept Layout, Quartz Countertop, Kitchen Backsplash, A Large Balcony With Fantastic Views, & Ensuite Private Laundry. Close to Bus Stop & Go Bus At Your Doorsteps. Walking Distance To Go Train Station, Jackson Square, Restaurants, Grocery & More. Short Bike, Bus Or Drive To McMaster University & Mohawk College. 1 Storage Locker Included. (id:60365)
716 Queen Street E
Toronto, Ontario
Turnkey and popular shawarma QSR located in the heart of Riverside at the corner of Queen and Broadview. This 1,300 sq ft space is fully equipped with a 9-ft commercial hood and all necessary kitchen equipment, making it ideal for a quick-service setup. Currently set up for Middle Eastern cuisine, the layout is perfectly suited for continued use or conversion to a new concept, brand, or franchise. Seating for 24 and a strong location in one of Toronto's busiest and most walkable neighbourhoods. Gross rent is $5,664 including TMI, with 4 + 5 years remaining on the lease. A great opportunity for an operator looking to enter a high-traffic, high-density area. Please do not go direct or speak to staff or ownership. (id:60365)
4b - 2135 Dorchester Road
Thames Centre, Ontario
Great opportunity in Dorchester ON. Licensed restaurant with patio and Quick Service Restaurant(QSR) hybrid. This business is a gorgeous licensed sit down restaurant with character and a great menu, and it is set up for quick service, pick-up, and third party apps with low square footage and rent. Lovely corner location in a great plaza located downtown in a plaza with Tim's Hortons and more. Tons of parking options, signage, and a shaded patio in front. $3,318 Gross Rent including TMI with 3 + 5 + 5 years remaining. Great layout ideal for keep labour costs low for a hands-on operator. Available for rebranding into another franchise, concept, orcuisine. 12-ft commercial hood and 2 walk-ins. Please do not go direct or speak to staff. (id:60365)

