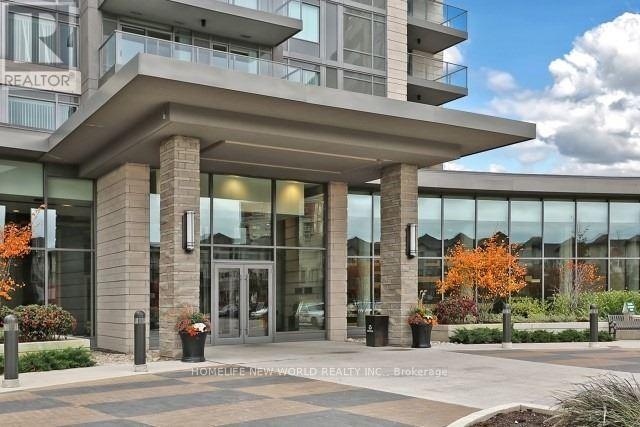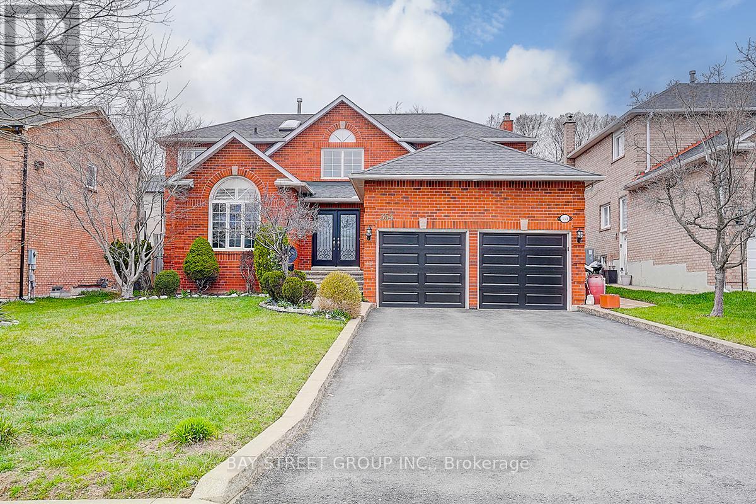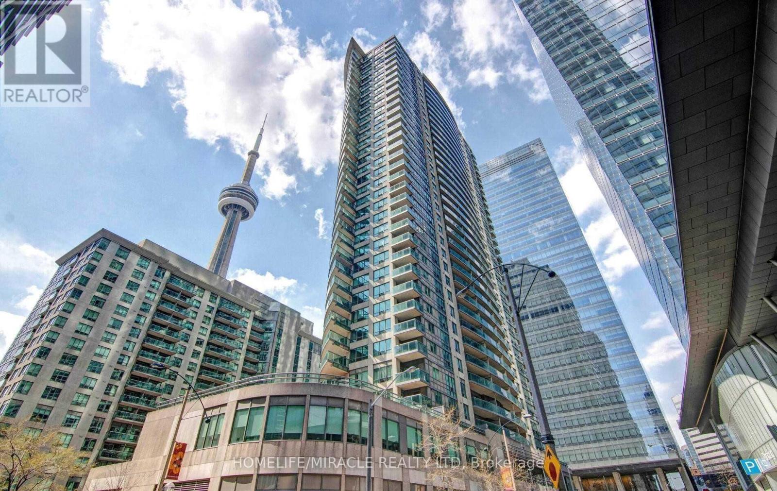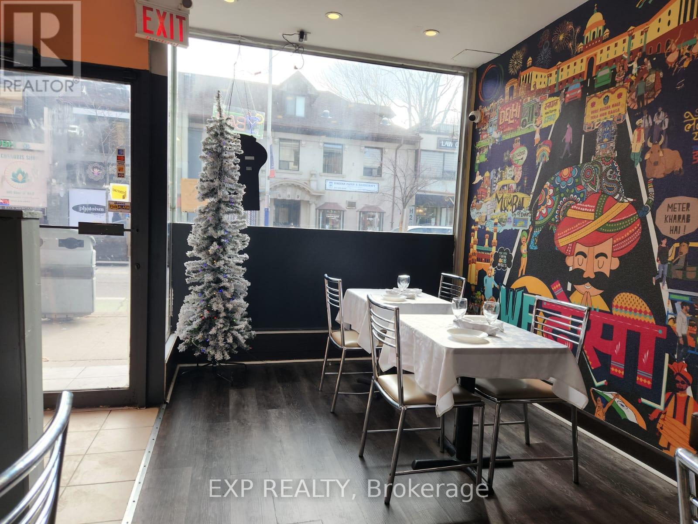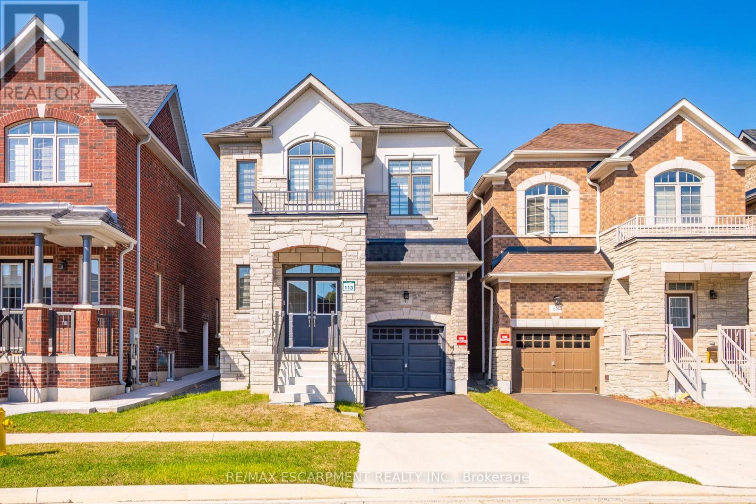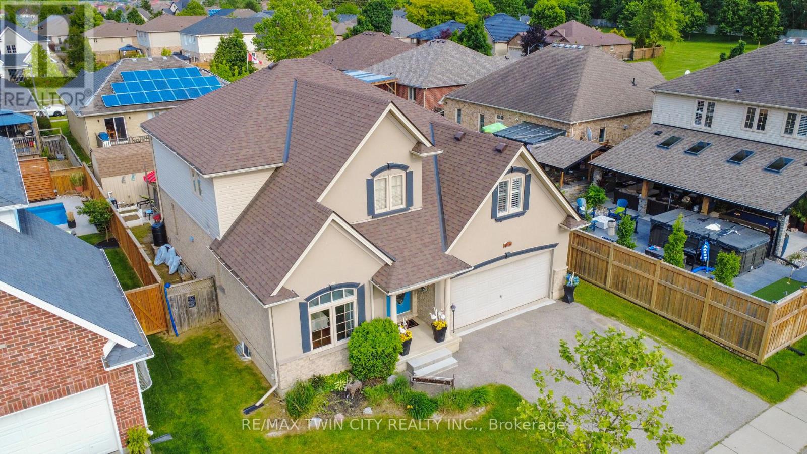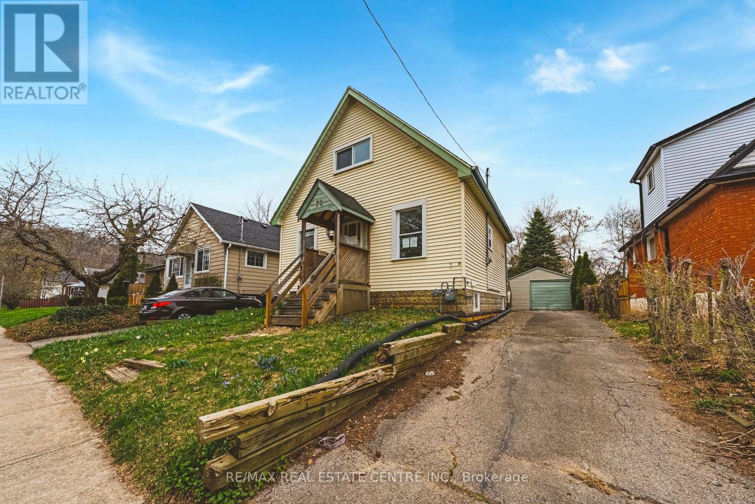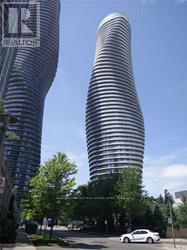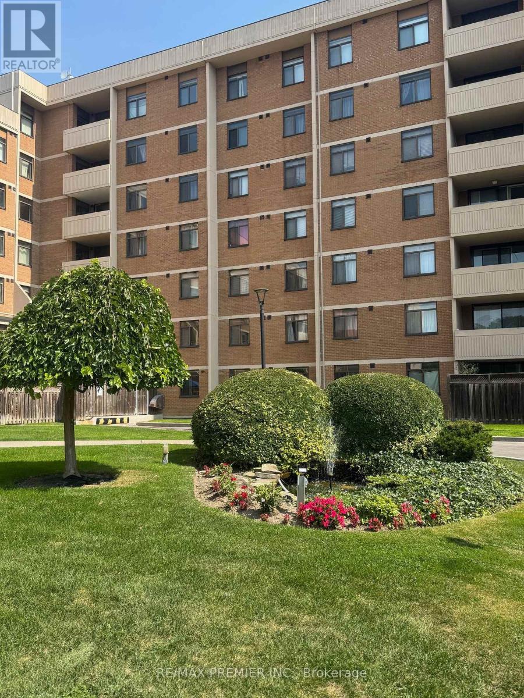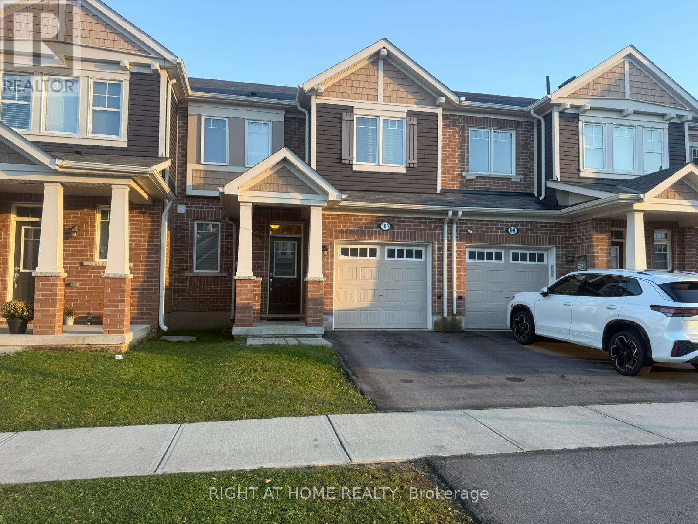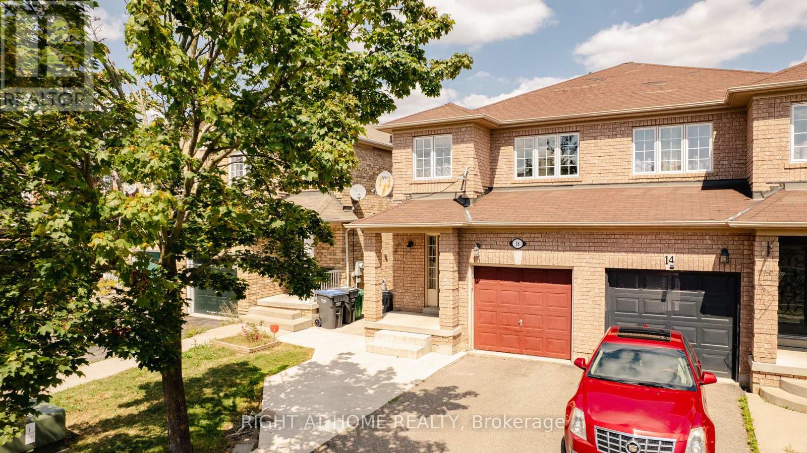911 - 253 South Park Road
Markham, Ontario
Demanding Location In Markham/Thornhill Corner Unit With Fabulous South View, Almost 700Sf, 1+1 Bedroom, Very Spacious And Functional Layout, Enclosed Den Can Be Used As The 2nd Bedroom, Mirror Closet At Foyer, Granite Kitchen Counter Top, Walkout To Balcony From Living Room. Mins Away From Public Transit, Shopping, Parks. (id:60365)
Basement - 106 Stephenson Crescent
Richmond Hill, Ontario
Fully furnished Super cozy, super clean and super quiet one bedroom basement umit with Separate entrance in the heart of downtown Richmond hill. Close to shopping center, Restaurants, Parks, School, Hospital, Library. One parking spot included (id:60365)
354 Rouge Hill Court
Pickering, Ontario
A Beautiful Home Located in a Demand Area and Set In a Wonderful Neighborhood, Surrounded By Multi-Million Dollar Homes. This 4 Bedroom,3 Bathroom, 2 Story Home With Over 3000 Sqft. Huge Family-Sized Kitchen W/Granite Counters, Over-Sized Master Bedroom With 6pcs Washroom. The Oversized Double-Car Garage Provides Ample Space for Vehicles and Storage. New Back Yard Fence(Aug, 2025). Close To All Amenities Including Rouge Hill & Pickering Go Stations, Well known & Top-rated Schools (Incl. E.B. Phin PS), Shopping, Restaurants, Easy access to Hwy 401, & Much More. (id:60365)
1509 - 30 Grand Trunk Crescent
Toronto, Ontario
Welcome To This Stunning 2 Bedroom, 1 Bathroom Condo Located In The Heart Of Downtown Toronto. The Unit Features A Spacious Open Concept Layout And Plenty Of Natural Light. The Kitchen Boasts A Cozy And Inviting Atmosphere With Breakfast Bar. The Bedrooms Are Well Sized, Each With Ample Closet Space. This Condo Also Offers In-Suite Laundry, And City Views. The Building Amenities Include An Exercise Room, Sauna, 24-Hour Concierge Service & Visitor Parking. (id:60365)
606 Bloor Street W
Toronto, Ontario
Well known Indian Cuisine For Sale In Toronto, Fully Equipped Kitchen, Recently renovated, All Kitchen Appliances, Freezer, Etc, High Sales Over 90K per month As Per Seller . The Capacity Of 35 Persons with LLBO Low Rent Of approx. 6548 Includes T.M.I. High Walk-In Traffic Can Be Converted Into Any Cuisine. Walkable to Niagara College Mirvish Campus Toronto. (id:60365)
47 Bloomfield Crescent
Cambridge, Ontario
Welcome To 47 Bloomfield Crescent, A Beautiful 2,630 Sq Ft Detached Home On A Premium Lot. This 4 Bedroom Plus Den, 3.5 Bath Home Features An Open-Concept Floor Plan With Modern Finishes And Is Completely Carpet-Free! Enjoy A Spacious Kitchen With White Cabinets, Island With Breakfast Bar, And A Large Breakfast Area. The Upper Level Offers 4 Generously Sized Bedrooms, Including A Primary Bedroom With Walk-In Closet And A 5-Piece Spa-Like Ensuite. Unfinished Basement And A Spacious Backyard Provide Endless Possibilities. Conveniently Located In The Sought-After Hazel Glenn Community, Just Minutes To Shopping, Dining, Historic Attractions, Specialty Stores, And A Wide Range Of Arts, Cultural, And Recreational Activities. (id:60365)
23 Laycock Street
Brantford, Ontario
Elevated Living Awaits: Seize an extraordinary opportunity at 23 Laycock Street, a residence that redefines luxury in Brantford's prestigiousMission Estates. This meticulously designed two-story home offers over 2900 sq ft of refined living space, featuring four exquisite bedrooms andthree and a half spa-inspired bathrooms, each a testament to superior craftsmanship and sophisticated design. Upon entering the grand twostoryfoyer, you'll be immediately captivated by the home's inherent elegance. Sunlight pours through expansive windows, illuminating the impeccabledetails and high-end finishes that adorn every corner. The formal dining room provides an exquisite setting for intimate gatherings, while thegourmet eat-in kitchen, featuring gleaming granite countertops and premium appliances, inspires culinary masterpieces. The expansive greatroom invites relaxation and effortless entertaining, seamlessly connecting to the outdoor oasis. Step outside to your private resort. Themeticulously landscaped backyard boasts an expansive deck and an oversized patio surrounding a shimmering 16 x 28 saltwater inground pool.A charming gazebo and graceful pergola offer serene retreats, perfect for al fresco dining. Upstairs, find tranquillity and a versatile landing,perfect for a home office or library. Two generously proportioned bedrooms offer luxurious accommodations, while the master suite epitomizesopulence with a lavish walk-in closet and a spa-like four-piece ensuite bathroom. The finished lower level offers exceptional versatility. Imagine ahome theatre, recreation room, or a self-contained granny suite for extended family. Situated steps from Mission Park and a short drive from allfine dining establishments and premier shopping destinations like Costco, 23 Laycock Street offers the perfect fusion of tranquillity andconvenience. With effortless 403 access minutes away, connectivity is a breeze. Click on additional pictures for 3D tour (id:60365)
70 Hillview Street
Hamilton, Ontario
Investors Dream- Prime Location nestled under the escarpment only minutes to McMasterUniversity/Hospital, steps to main bus routes, hiking trails and easy access to highways. Featuring 5/6bedrooms, 2 full baths, situated on a nice quiet street in West Hamilton with large driveway and anOversized Lot. Family room with vaulted ceiling, finished basement and full bath, in suite laundry. Dontmiss this Opportunity! (id:60365)
4502 - 50 Absolute Avenue
Mississauga, Ontario
Absolutely Stunning Panoramic View in the Iconic Marilyn Monroe Towers!Welcome to Suite 4502 at 50 Absolute Avenue, one of Mississauga's most recognizable and architecturally celebrated addresses. This spacious 2-bedroom + den, 2-bathroom suite offers breathtaking, unobstructed views from the 45th floor-showcasing the city skyline, Lake Ontario, and even Toronto's CN Tower on clear days.Featuring an open-concept layout with floor-to-ceiling windows, this home is flooded with natural light throughout the day. The modern kitchen boasts sleek cabinetry, granite countertops, and stainless steel appliances-perfect for cooking and entertaining. The primary bedroom includes a private ensuite and access to the large wraparound balcony, offering a serene escape high above the city. The versatile den provides the ideal space for a home office or reading nook.Enjoy world-class amenities including a state-of-the-art fitness center, indoor/outdoor pools, squash courts, basketball court, theatre room, party room, and 24-hour concierge service.Located in the heart of downtown Mississauga, you're just steps to Square One Shopping Centre, Celebration Square, Sheridan College, Living Arts Centre, Whole Foods, Cineplex Cinemas, the central library, and the MiWay Transit Hub. Easy access to HWY 403, 401, and QEW makes commuting simple and convenient.Includes: 1 Parking Spot and 1 LockerRestrictions: No pets and no smoking of any kind permitted.Experience luxury, comfort, and unbeatable views in this signature Mississauga landmark - a perfect place to call home! (id:60365)
513 - 2645 Jane Street
Toronto, Ontario
Beautiful 2 Storey bright condo! Highly sought after corner suite with no unit above. Feels like a Townhouse! Large suite, approx. 1130 Sq.Ft. with in-suite laundry, 2 separate Entrances (convenient for second floor furniture move in). Granite Counters in kitchen and washrooms. Spacious balcony with Fabulous Sunset View of Golf Course. Great Building amenities: Outdoor Pool, Gym, Party Room, Ample Visitor Parking, Kids Playground and more. Close to shops, banks, library, school, 400/401 and TTC at doorstep. Lease includes heat, hydro, water, CAC and 1 Parking Spot. Existing furniture can stay at $50/month. (id:60365)
100 Leiterman Drive
Milton, Ontario
1400 Sqft, 3 Bedroom, Townhouse, Modern Finishes . Freshly Painted. Must Provide Rental App., Equifax, Job Letters, References. All Offer Cond 2 Days Landlord Review Of Docs. (id:60365)
16 Lonestar Crescent
Brampton, Ontario
NEWLY RENOVATED, Clean, Modern, & Move In Ready! A rare opportunity to call this beautiful Semi-Detached on a Ravine lot in Fletchers Meadow home. Freshly painted, Newer floors throughout the home, New Staircase, Granite Kitchen Countertops, Stainless Steel Appliances, and Spacious Bedrooms. Brand new glass shower added to a fully redone bathroom on upper floor. Main and upper floor included for lease, basement leased separately. Two Parking Spots (One in Driveway & One in Garage). Basement parking causes no inconvenience off to the side of home. This Property is conveniently located and near parks, schools, shopping, and transportation. Move in ready! (id:60365)

