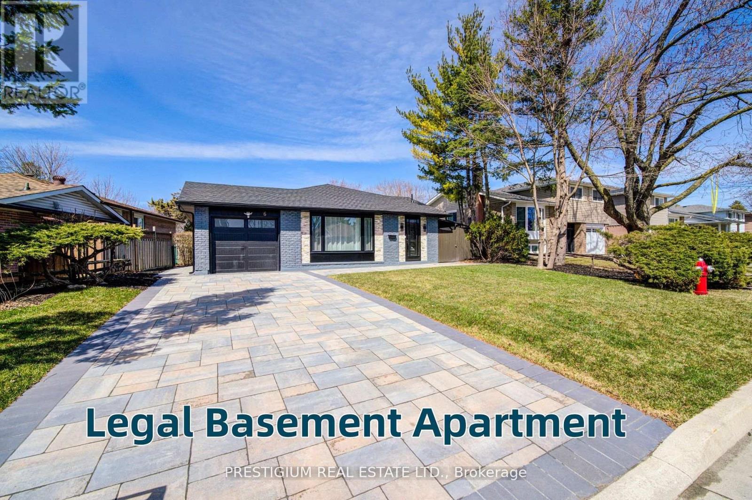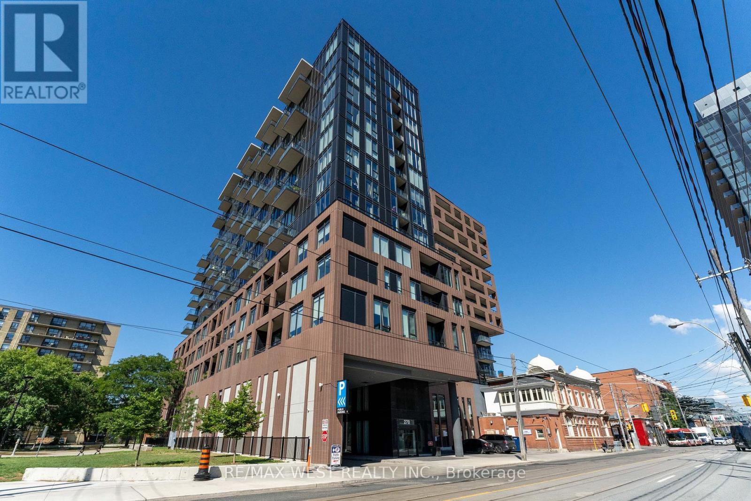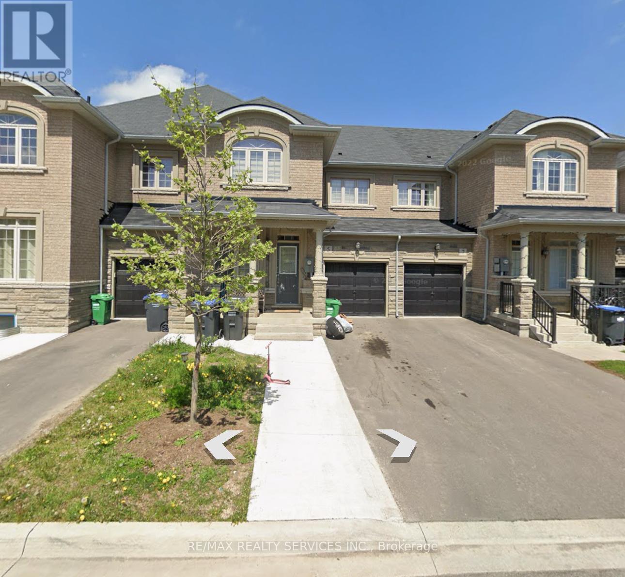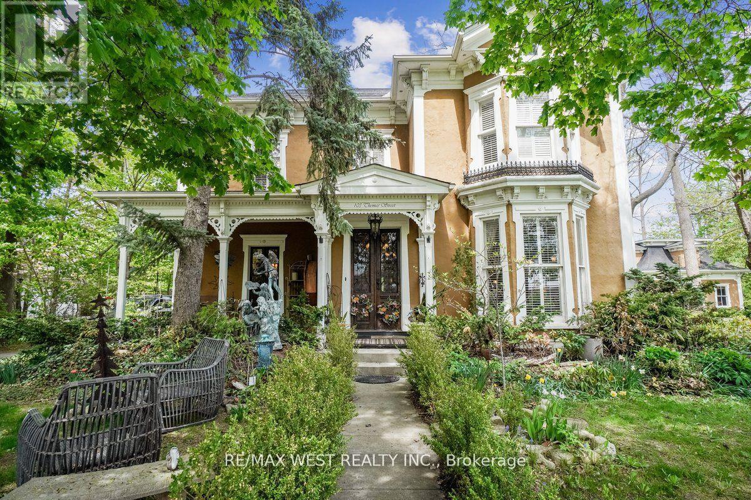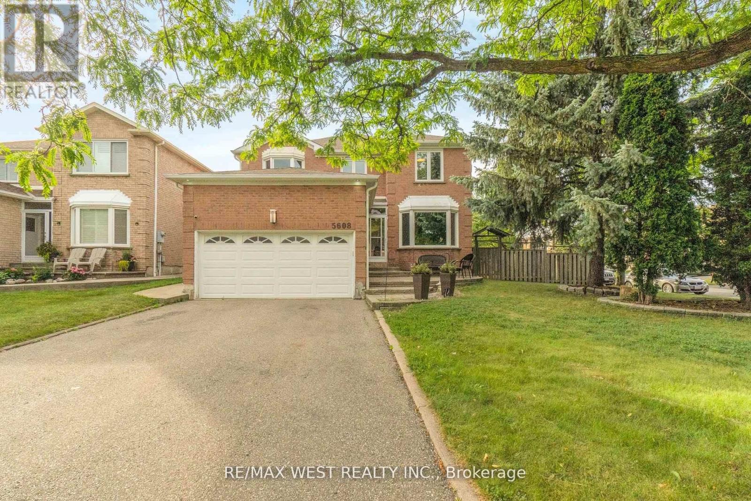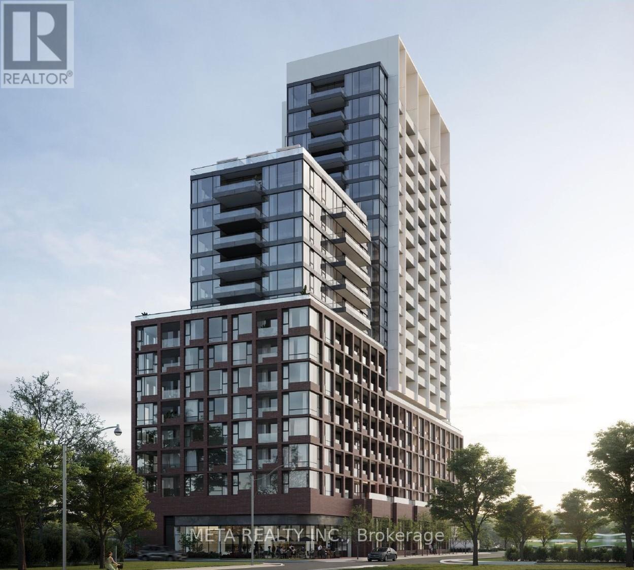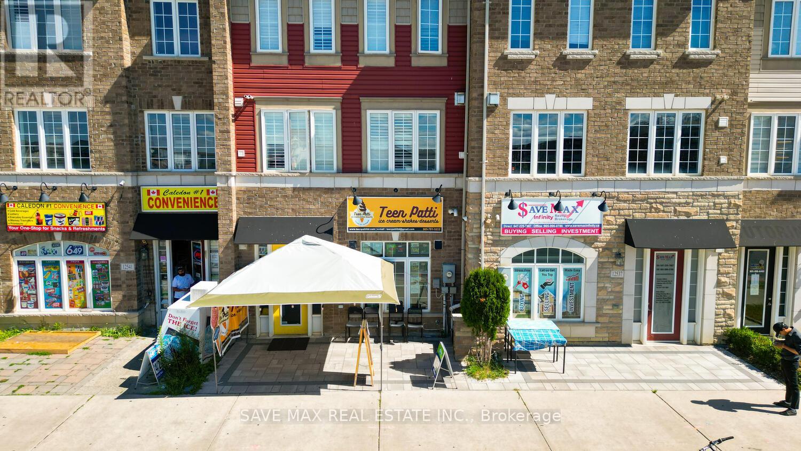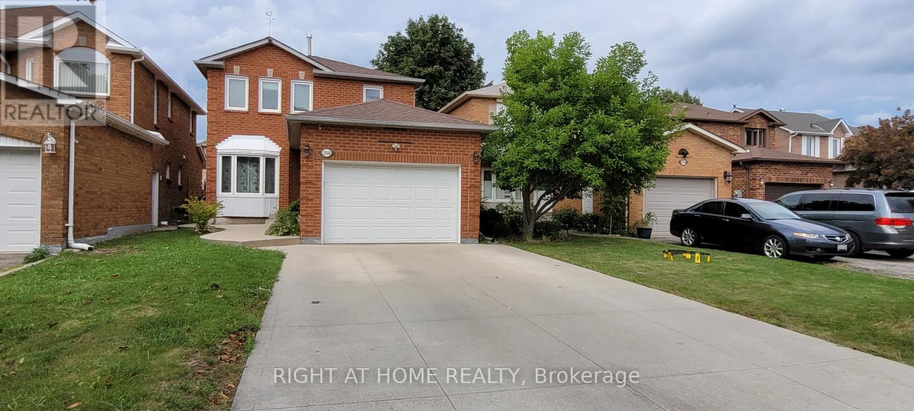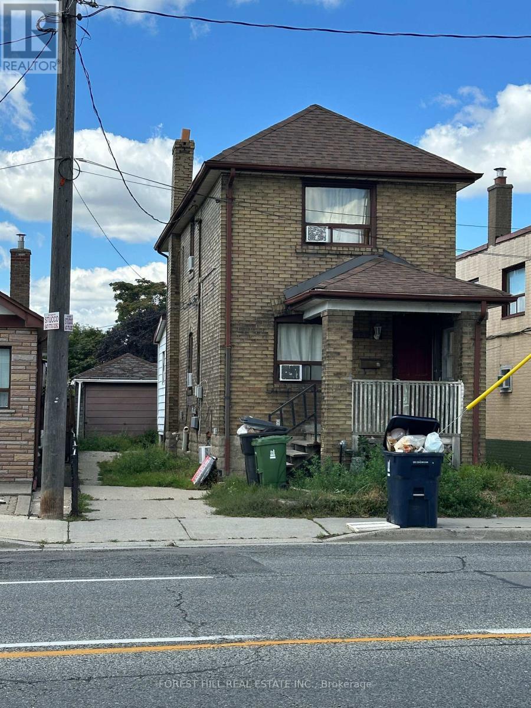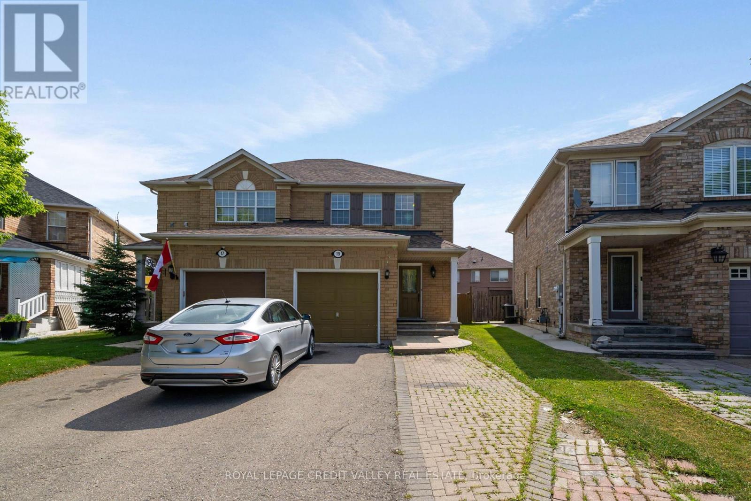D416 - 5220 Dundas Street
Burlington, Ontario
Freshly painted spacious and modern, this two bedroom two washrooms 831 sqft corner unit provides the perfect living space. Combine that with 9 ft ceilings and natural light galore with floor to ceiling windows throughout makes it even better. As you walk into the unit from the foyer it opens into an open concept living/dining area with the kitchen conveniently located on one side. The kitchen has plenty of counter space, quartz countertop, modern cabinets and built-in appliances. Primary bedroom features a walk in closet, an ensuite. Spacious balcony can be accessed through the living room area presenting a clear view of the Escarpment!! Unit comes with TWO PARKING spots and a LOCKER. This well managed building features a fitness centre, hot and cold plunge pools, sauna/steam room, billiards room, party rooms and rooftop terrace with BBQs. Located near schools, public transit, main roadways. Conveniently located in a very nice area with everyday amenities at your doorstep!!! (id:60365)
Upper - 50 Links Lane
Brampton, Ontario
Move-in ready and fully furnished!! Welcome to this executive 3 bedroom, 4 bathroom home in the prestigious Lionhead Estates in Brampton. Sitting on an impressive 69 x 145 ft lot, this custom Kaneff-built property boasts over $340,000 in renovations. From the moment you enter, you'll notice the attention to detail. The main level features an open-concept layout with hardwood floors, a bright living and dining area, and a spacious family room with a gas fireplace and coffered ceiling. The upgraded kitchen is built for everyday life and entertaining alike, with granite countertops, a centre island, and a breakfast area that opens to the patio. The main floor primary bedroom is a true haven. It offers a walk-in closet, a five-piece ensuite, and a walkout to the backyard. Two more generously sized bedrooms, both with large windows and hardwood floors, complete the main level. Additional practical perks include: a three-car garage, plus parking for six more on the driveway, an updated roof (2015). The location is just as impressive! You're minutes to Lionhead Golf Club, parks, schools, and everyday conveniences. Quick access to highways 407, 401, and 410 makes commuting easy and keeps you connected to the entire GTA. (id:60365)
6 Willis Drive
Brampton, Ontario
A Perfection Union Of Scenic Beauty & Craftsmanship! Prime Location Of Peel Village, Legal 2-unit home! This Home Has Been Meticulously Renovated with No Detail Overlooked. Upper 3 bdrm, 2 Washrooms plus Lower 2 bdrm, 1 washroom. 2 New Quality Kitchens, 2 Sets of New Kitchen Appliances. 2 Sets of New Laundry. New Hardwood Throughout Main & Upper Level. New Roof, New Windows and Doors. New Garage Door and Remote Controller. New Tankless Water Heater, New Interlock Driveway. New Landscaping. Bright & Warm 2 Bdrm Legal Bsmt Apartment has 5 big Above-Grand Windows! Feels Ever Brighter! Absolutely Move-In Ready! Offer Date Sept 9. (id:60365)
413 - 270 Dufferin Street
Toronto, Ontario
Step into this beautifully designed, spacious 1-bedroom plus den condo in the XO building completed in 2023. Priced at an exceptional $549,900, this home offers unbeatable value in a vibrant and highly sought-after location. With a smart layout that maximizes space, this condo feels more expansive than its square footage suggests. maintenance fee includes Rogers Internet. Featuring sleek laminate flooring throughout and a contemporary kitchen equipped with stainless-steel appliances, a kitchen island and modern light fixtures, this home blends style and function. Enjoy the convenience of your own parking spot right in front of the elevator, as well as a locker located down the hall on the same floor as your apartment!!! The building offers an impressive array of amenities, including 24 hour concierge, a well-equipped gym, a spin room, yoga studio, party and event lounge equipped with dining bar and a kitchen, sports lounge with sweating and TV, pet spa, video gaming hub, Think Tank lounge with Wi-Fi and workstations, BBQ area, kids' zone, and an inviting outdoor terrace perfect for relaxing or entertaining. Located just minutes from the waterfront and the iconic Exhibition Place, Liberty Village, King and Queen West neighbourhoods, this condo is truly in the heart of it all. With shopping, restaurants, public transit (TTC) right at your doorstep, plus schools and places of worship nearby, you'll have everything you need within reach. The location also offers easy access to the Gardiner Expressway, making commuting a breeze. With an outstanding Walk Score of 95, Transit Score of 90, and a Bike Score of 78, this condo is a dream for anyone who enjoys a walkable, connected lifestyle.Don't miss out on this incredible opportunity to own in one of the city's most desirable neighborhoods! (id:60365)
5 Hines Street
Brampton, Ontario
Stunning 4-bedroom townhome Located in a Family Friendly in Northwest Brampton. The main floor boasts 9ft Ceilings, Gleaming hardwood floors, Oak Staircase , Separate Living And Family Room With Open Concept Kitchen And Breakfast Area, Granite Countertop, S/S Appliances, Large Centre Island, 2nd Floor Offers 4 Spacious Bedrooms. Master Bedroom With 5 Pc EnSuite. New Laminate Flooring, Close To all Amenities, Mnts To Bus Stops, Schools. This is your ideal family home!Do Not Miss This One. (id:60365)
103 Thomas Street
Milton, Ontario
Welcome to one of Old Milton's most iconic & historically significant homes, a one-of-a-kind Grand Victorian masterpiece (circa 1892), situated on a rare 132 x 126 double lot & not designated as a Heritage home. This is not just a home, it's a piece of art, a chapter of history & an unmatched living experience rolled into one. Set back from the street surrounded by lush, mature gardens, this property offers nearly 4,000sf of finished living space filled with character including original features like 8ft pocket doors, soaring 10ft ceilings, ornate mouldings & trim, classic French doors, antique hardware & solid hardwood flooring that have been thoughtfully preserved, while seamlessly integrating modern updates. The grand foyer leads into a world of timeless charm character where you will be greeted by a private living room that overlooks a spacious sitting room w/ fireplace as well as a formal dining room with walkout to a serene porch. The chef-inspired kitchen comes complete w/ a 6-burner commercial-grade gas range, double ovens, oversized island, & pantry. The generous family room is adorned w/ custom built-in shelving & a cozy fireplace. There are two separate staircases leading to the upper level, where you'll find a primary retreat with a walk-in closet, spa-style updated ensuite with an oversized shower & a show-stopping clawfoot tub. Four character rich bedrooms, full bathrooms & a spacious laundry room complete this level. This exceptional property also includes a detached 3-car garage with a finished 503sf loft/studio/office, perfect for creative work, home business, or guest space & comes with roughed-in plumbing. The stunning oversized lot provides both space & serenity with lush greenery & mature gardens that's ideal for garden enthusiasts, entertainers, or families dreaming of a private space to play or relax. Truly beautiful with history, charm, craftsmanship, an ideal location just steps to downtown, shops, schools, farmers market, parks, more. (id:60365)
5608 Goldenbrook Drive
Mississauga, Ontario
Stunning Renovated Home on a Pool-Sized Lot Near the Credit River! Welcome to this beautifully updated home offering nearly 3,500 sq. ft. of total living space on a premium lot just steps from the Credit River and scenic walking/biking trails. Thoughtfully renovated within the last five years, this spacious home is perfect for families, entertainers, and multi-generational living.The modern kitchen features elegant stone countertops, stainless steel appliances, and crisp white cabinetry. A bright breakfast area overlooks the backyard with double doors opening up onto a large deck complete with a gas BBQ hookup! Upstairs, you'll find a generous primary bedroom with a walk-in closet, a second large closet, and a beautifully renovated 4-piece ensuite. Three more spacious bedrooms and another updated 4-piece bathroom complete the upper level. The fully finished basement offers incredible flexibility, with two large recreation/games rooms, a second kitchenette, and two additional bedrooms with closets and above-grade windows - perfect for in-law accommodation or extended family. Enjoy the sun-filled backyard with ample space for a future pool or garden oasis! Additional features include a 200-amp electrical panel! Close proximity to all major amenities, great schools, community centres, Pearson International Airport, and major highways! Incredible opportunity to own a turn key home in a sought after location! (id:60365)
1412 - 28 Ann Street
Mississauga, Ontario
Welcome to your dream home in the sky - meticulously built by premier Edenshaw Developments! This stunning 2-bedroom + den condo is one of the best layouts in the entire building - optimizing the perfect blend of luxury, comfort, and intelligent design. Floor-to-ceiling southwest-facing windows flood the entire space with natural light throughout the day, creating a warm and inviting atmosphere while showcasing breathtaking, unobstructed views from the private walkout balcony. The open-concept kitchen, living, and den area are ideal for entertaining or relaxing in style. The kitchen is a modern showpiece, featuring sleek stone countertops, chic built-in appliances, and wide plank flooring that flow seamlessly into the living space. Whether you're hosting guests or enjoying a quiet evening, this layout offers a sophisticated and functional setting. Privacy is thoughtfully preserved with the split-bedroom floor plan, each bedroom is tucked away on opposite sides of the unit, complete with proper walls for true separation, individual closets and large windows. Residents also enjoy access to over 15,000 sq ft of world-class amenities, offering a lobby lounge, dog run, pet spa, co-working hub, concierge, state-of-the-art fitness center, sports and entertainment lounge, indoor and outdoor kids play area and guest suites. Additionally, the expansive rooftop terrace features an outdoor area with cabanas and firepits for relaxation, an indoor party room, lounge complete with a chef's kitchen and BBQ stations. Located just steps from the GO-train station for easy commuting, this home is only a 5-minute walk to Lake Ontario. Enjoy access to over 225 km of scenic trails and parks, as well as vibrant dining, shopping and nightlife options just moments away. Includes parking, an oversized locker and elevated smart home technology. (id:60365)
12539 Kennedy Road
Caledon, Ontario
Rare opportunity to own a profitable and well-established ice cream business in Caledon! Teen Patti Ice Cream is located in a high-traffic area with excellent visibility and surrounded by residential neighborhoods, ensuring a steady flow of customers. The business operates with a low rent of just $2,400 per month and comes fully equipped, including well-maintained display and ice cream fridges. It also features a licensed LCBO section, generating strong beer sales, along with consistent lottery ticket sales for additional income. With its loyal customer base and multiple revenue streams, this business offers tremendous growth potential expand the menu with shakes, desserts, or snacks to maximize profits. Don't miss out on this turnkey opportunity in a prime location. (id:60365)
3310 Greenbelt Crescent
Mississauga, Ontario
Nestled in the highly sought-after Lisgar and Meadowvale communities in Mississaugaa beautifully , all-brick detached home tucked away in the heart of Lisgar's most established and family-focused enclave. Set on a peaceful crescent with no sidewalk to maintain, this property offers a warm and thoughtfully designed interior. Inside, you'll find a cozy family room complete with a fireplace and pot lights, leading to a spacious deck thats perfect for hosting summer gatherings or enjoying quiet evenings outdoors. The finished basement adds versatility with a large rec room, extra bedroom, full bathroom, laundry area, and generous storage ideal for growing families or visiting guests. Beyond the home itself, the location is a true highlight. Surrounded by mature trees, scenic parks, and tranquil walking trails, Greenbelt Crescent offers a serene lifestyle just minutes from Lake Aquitaine Park, Meadowvale Town Centre, and top-rated schools. With easy access to public transit and major highways including the 401, 403, and 407, commuting and weekend getaways are a breeze. Whether you're searching for your forever home or a smart investment in a thriving neighborhood, this property delivers on every front. Make your move to one of Mississaugas most cherished communities opportunities like this don't come often. (id:60365)
666 Jane Street
Toronto, Ontario
Excellent investment opportunity or for a multi-family use in the heart of Toronto's vibrant west end. This detached duplex is both rare & unique and offers 3 kitchens, 3 bathrooms and a large detached garage. Perfect for multi-generational living with an incredible potential for investors or renovators looking to generate an excellent rental income stream. Minutes to Bloor West Village, The Junction, The Stockyards Mall, TTC, Jane Station, schools, parks, golf, shopping, restaurants, etc. Zoned for residential multiple (RM). Please refer to City of Toronto for full list of permitted uses. (id:60365)
19 Dunlop Court
Brampton, Ontario
Beautiful Semi-detached in Desirable Fletcher's Meadow! Located on a quiet court and Minutes to the GO station, walking distance to transit, plaza and park. All your major conveniences close by. This home has 3 generous size bedrooms and full bathroom on the upper level. A Beautiful and cozy layout on the main floor that also features a powder room. The Basement is finished and can be used as a recreation area or a flexible space. Basement also has a full bathroom with a stand-up shower. The good size backyard space is perfect for summer BBQING. This home is a true gem in a family friendly neighbourhood and is a perfect home for a young family. (id:60365)



