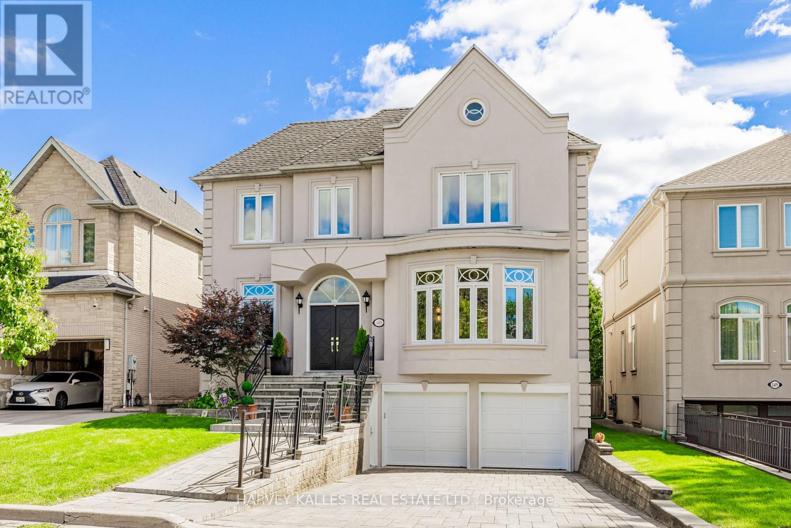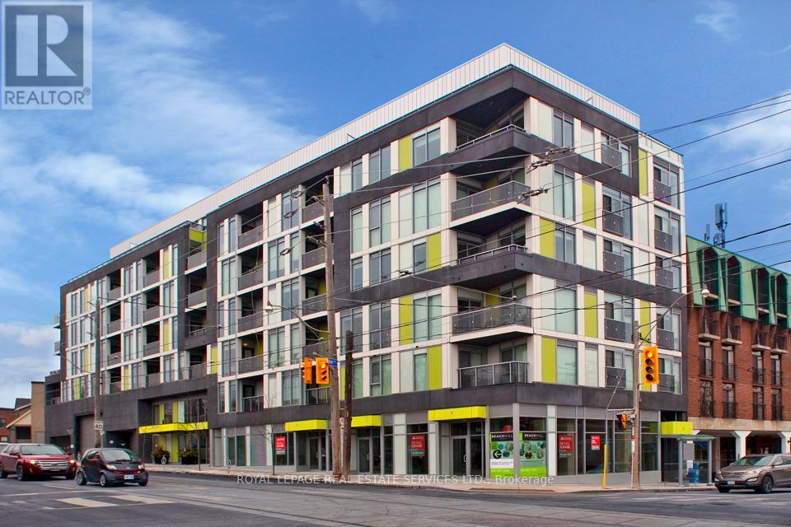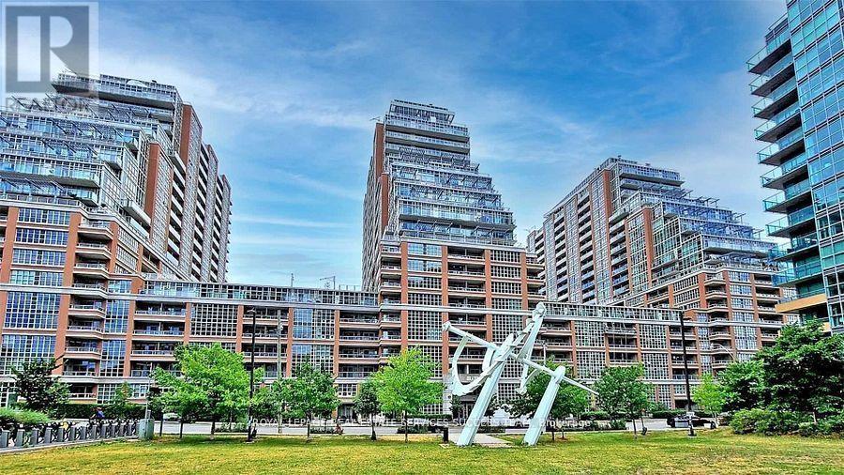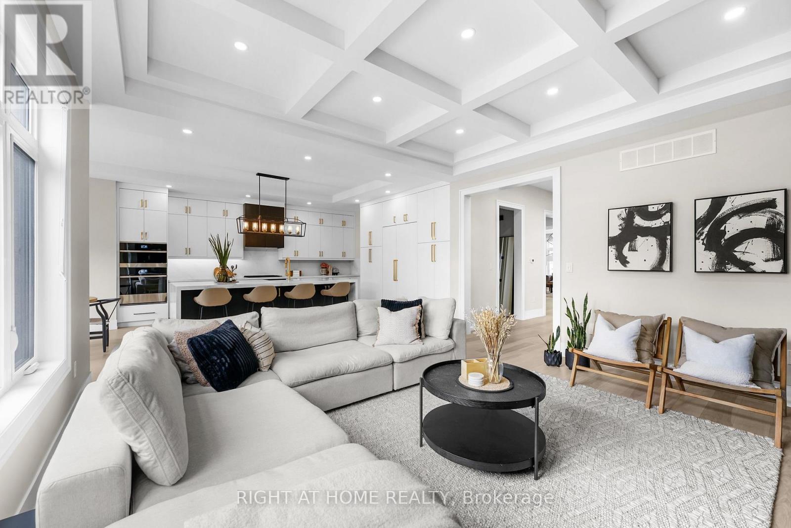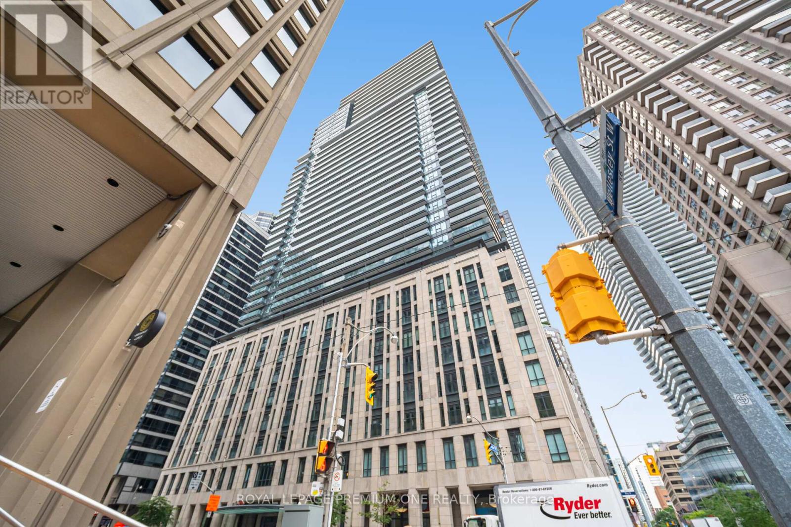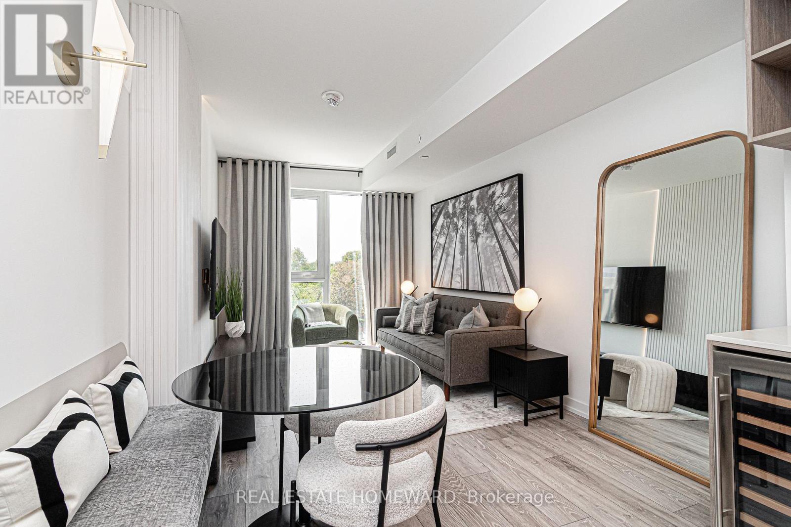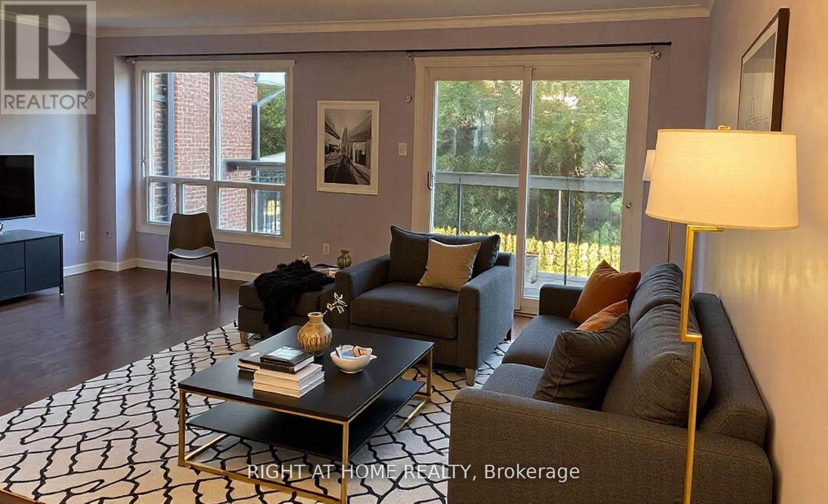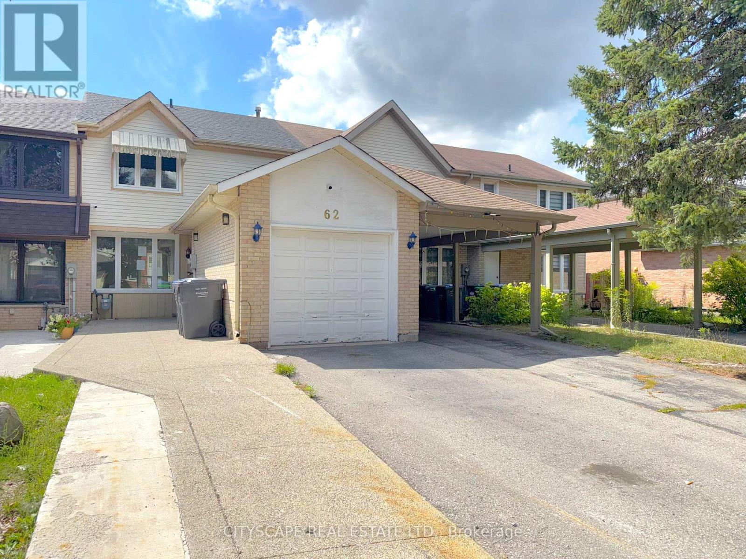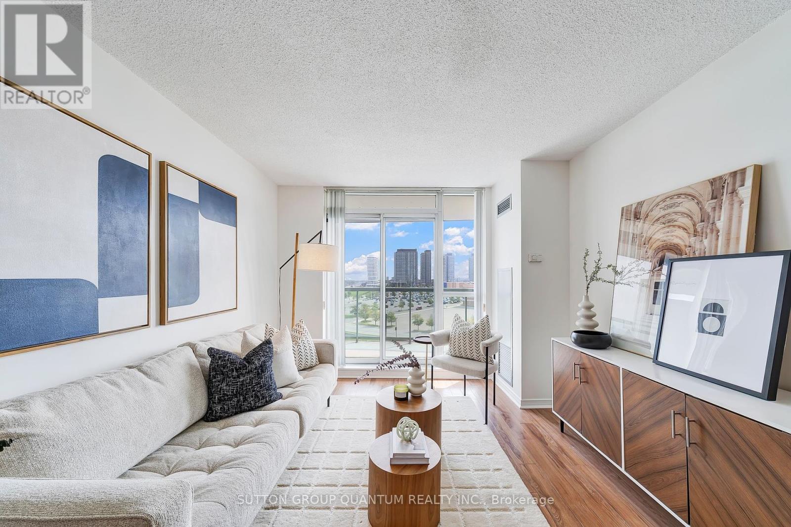145 Rodeo Drive
Vaughan, Ontario
Nestled on a quiet cul-de-sac in one of Thornhill's most sought-after communities, this grand custom-built residence offers over 5,000 SqFt of refined living space. Showcasing striking curb appeal and timeless architectural detail, the home opens into a dramatic double-height foyer with skylights and a statement staircase. The elegant layout features 10 Ft ceilings, formal living & dining rooms ideal for hosting memorable celebrations and family milestones, as well as a private main floor office/music room. The gourmet kitchen boasts quartz countertops, center island, gas stove, built-in appliances including 2 dishwashers, and service pantry. Adjacent is a breakfast area w/ built-in desk and walk-out to a newly constructed expansive deck, perfect for outdoor entertaining. A warm family room with gas fireplace invites cozy nights in. The updated powder room & tucked-away laundry room complete the main level. Upstairs, the luxurious primary suite offers a sitting area, 2 oversized walk-in closets, and a spa-inspired ensuite bath. A spacious guest room w/ private ensuite and walk-in closet is perfect for in-laws or visitors. Two additional generous bedrooms share a bathroom with double vanity. The fully finished basement adds 2 more bedrooms/offices and a huge rec space ideal for a theatre, gym, or playroom. Direct access to a double garage and mudroom w/sep entrance adds convenience. Recently updated with fresh paint throughout, refinished hardwood on the main level, and new flooring upstairs & in the basement. Interlocked double drive, landscaped and set among heritage and contemporary homes in a diverse, family-focused neighbourhood. A refined suburban lifestyle in close proximity to top-rated schools, synagogues, and an array of grocery and dining options. Conveniently located just minutes from Hwy's 7 and 407, Promenade Shopping Centre, TTC & YRT transit. Enjoy the many nearby parks and wonderful nature, all ideal for leisurely strolls, sports, or family outings. (id:60365)
406 - 763 Woodbine Avenue
Toronto, Ontario
Bright and modern 1-bedroom + den suite with a north-facing view. The open-concept layout features plank flooring throughout, a sleek kitchen with stainless steel appliances and white cabinetry, plus your own private balcony to enjoy. The separate den offers the perfect spot for a home office, study, or cozy retreat. Complete with ensuite laundry, this suite blends comfort and convenience for everyday living. A leisurely walk to Woodbine Park or Woodbine Beach with easy access to the TTC streetcar right outside your doorstep. Great building amenities including a fully equipped fitness centre and a beautiful 3rd-floor terrace complete with barbecues. Parking available to rent. Tenant to pay hydro. (id:60365)
313 - 3220 Sheppard Avenue E
Toronto, Ontario
3 Years New Bright & Spacious Condo Unit With Spacious 1 Bedroom + Den Size Of A Bedroom With A Door & Closet**Upgraded Suite With 2 Full Bathrooms**Includes 1 Parking Spot & 1 Locker**Walk Out To South Facing Balcony**Stainless Steel Appliances In Kitchen**This Condo Is Located In Park Heaven, With Parks And Recreation Facilities Within Walking Distance:- Vradenberg Park, Wishing Well Woods &Bridlewood Park**Close To Shops, TTC, Highway & Go Station**Great Building Amenities Includes:- Gym,Sauna, Party Room, BBQ Patio, Kids Play Room, Guest Room, Theatre Room, Meeting Room & 24 Hr Concierge. (id:60365)
718 - 65 East Liberty Street
Toronto, Ontario
Welcome to Suite 718 at 65 East Liberty a rare 1+1 bedroom, 2-bath condo featuring soaring double-height ceilings that flood the space with natural light and create a bright, open feel you wont find in most units. This thoughtfully designed home offers two full 3-piece bathrooms, a true convenience for couples, guests, or anyone valuing privacy. The open-concept kitchen, complete with stainless steel appliances and granite countertops, seamlessly connects to the spacious living area and extends onto your private balcony perfect for morning coffee or unwinding in the evening. The primary bedroom is generously sized, while the versatile den can serve as a home office, studio, or extra storage. Every detail is crafted for both function and style. Enjoy the full suite of Liberty Village amenities: indoor pool, gym, golf simulator, rooftop terrace, and more all within steps of shops, cafés, restaurants, and transit. If you're looking for a condo that feels truly unique, Suite 718 is the one to see. Motivated Seller! (id:60365)
701 - 5795 Yonge Street
Toronto, Ontario
Spacious 2 Bedroom + Den, 1.5 Bathroom, Condo for Rent- Turn berry Court Condos, 5795 Yonge St-Available Sept 15, 2025. Features:- Bright, recently renovated - 950 sqft- 5 min walk to TTC Finch station, shops, restaurants- 1indoor parking spot included next to elevators- Large master bathroom (tub + separate shower stall)- In suite washer/dryer Gym, squash courts, jacuzzi, sauna, outdoor pool, concierge Pets - cats and small animals allowed, no dogs *For Additional Property Details Click The Brochure Icon Below* (id:60365)
262 Senlac Road
Toronto, Ontario
Experience luxury in this modern Willowdale West residence, showcasing a chefs kitchen with a waterfall island, custom cabinetry, and high-end appliances. Enjoy the elegant executive office, spa-inspired primary ensuite with soaker tub and rain shower, and custom walk-in closets. Each bedroom features its own ensuite, while the finished basement with 11-ft ceilings adds versatile space. Backing onto open space with no homes behind. (id:60365)
2607 - 955 Bay Street
Toronto, Ontario
Freshly painted and professionally deep cleaned this spotlless unit is move in ready! This is your opportunity to own a 775 sqft CORNER SUITE with WRAP AROUND BALCONY on the 26th floor of The BRITT in the Heart of Downtown Toronto! Enjoy stunning breath-taking SOUTH and WEST views from this corner unit! Exceptional downtown location close to everything. Offering split bedroom floor plan - 2 bedrooms, 2 bathrooms, modern kitchen with integrated appliances. Both bedrooms enjoy a view of the city. Floor to ceiling wall to wall windows with south and west facing views provide sun drenched days in your living space and end with a beautiful view of the sunset in the evening. Wood flooring throughout for a cohesive look. Close to U of T, TMU, Queens Park, the Financial District, luxury Shopping at Bloor-Yorkville, delicious Dining, fabulous Entertainment and top Toronto Hospitals. Walking distance to Wellesley station and many markets, nightclubs, cafes and grocery stores - the best of the city at your doorstep! Amenities include 24-hour concierge, an elegant party room with formal dining and hosting kitchen, library, theatre room, internet room, state-of-the-art fitness centre, multiple guest suites, mulitple outdoor lounge areas with barbecues and alfresco dining tables, a resort-style outdoor pool as well as an indoor spa with hot tub and saunas. (id:60365)
502 - 2020 Bathurst Street
Toronto, Ontario
EXTRAS: Fully furnished UTILITIES INCLUDED true turn-key living!Welcome to your luxury 2-bedroom, 2-bathroom condo in the heart of prestigious Forest Hill. This brand-new suite is thoughtfully designed and fully furnished, offering a seamless move-in experience.The open-concept layout features floor-to-ceiling windows that flood the space with natural light. A modern kitchen boasts high-end appliances, sleek cabinetry, and generous counter spaceperfect for cooking or entertaining. Spa-inspired bathrooms include a walk-in glass shower and a deep soaking tub.Building amenities elevate your lifestyle: co-working space, party room, fitness centre, guest suites, outdoor BBQ area, and a pet wash station. This condo includes one underground parking spot, exclusive use of a locker, and high-speed internet. Upon completion, residents will enjoy direct access to the TTC subway from the building.Live steps from upscale dining, boutique shopping, and top-rated schools. Ideal for relocations, a chic city base, or a fresh startsimply bring your suitcase and enjoy sophisticated, move-in-ready living. (id:60365)
104 Farm Greenway
Toronto, Ontario
Stunning family home in idyllic desired neighborhood. An exquisite three story home with large living spaces and bright and spacious kitchen to entertain from. Enjoy a warm and cozy day inside or lounge on the balcony or patio from walkout access from the living room and lower floor to the rear garden. Wonderful home or investment opportunity. Extra large master bedroom can be converted to make this a 4 bedroom home. Lots of visitor parking, close to amenities, Schools, Grocery, Parks & Playgrounds, Tennis & Basketball courts, Libraries, Fairview & Parkway Mall, 401, DVP, TTC. Unit has been virtually staged. (id:60365)
62 Barrington Crescent
Brampton, Ontario
**Charming 3-Bedroom Home in Bramptons Desirable Heart Lake East**Welcome to 62 Barrington Crescent, a charming family home offering 3 bedrooms, 2 bathrooms, and a finished basement Bramptons Heart Lake East community. With a practical layout, and a family-friendly location, this property is an ideal choice for growing families and first-time buyers.**Bright & Functional Main Floor**Step into the foyer with laminate flooring, single closet, and convenient garage access. The spacious living/dining room features large windows, pot lights, and a cofferred ceiling, creating a warm and inviting atmosphere. The dining room overlooks the backyard also with coffered ceiling details, while the kitchen boasts a fridge, stove, built-in microwave, oven, and a double sink, with a walkout to the backyard - perfect for entertaining.**Comfortable Bedrooms**Upstairs, the primary bedroom offers a generous double closet and laminate flooring. Two additional bedrooms provide ample space for family or guests, each with closets and natural light. A 4-piece bathroom with tile flooring completes the second floor.**Finished Basement**The fully finished basement expands your living space with a cozy family room featuring a wood-burning fireplace and laminate flooring. A private office, storage room, laundry/utility area with washer, dryer, and laundry tub, plus a convenient 2-piece bath add functionality and versatility to this level.**Family-Friendly Community**Located in the established Heart Lake East neighbourhood, this home is just minutes from schools, parks, Heart Lake Conservation Area, shopping, and major highways - offering the perfect balance of convenience and nature. (id:60365)
703 - 2585 Erin Centre Blvd. Boulevard
Mississauga, Ontario
Welcome! Spacious, sun-filled condo in one of Mississaugas most sought-after communities. Thoughtfully designed for comfort and ease, this carpet-free unit features an open-concept kitchen with built-in appliances, fresh professional paint, and a large balcony ideal for relaxing or entertaining. The primary bedroom offers a generous closet, while the living and dining area provides ample space for a full dining setup, making it easy to host or unwind in style. You'll also enjoy the rare convenience of two underground parking spaces and a locker, with maintenance fees that includes hydro for added peace of mind. The building boasts impressive amenities including an indoor pool, fitness room, a party room, concierge service, gated entrance, tennis court, and plenty of visitor parking. Located just steps from transit, the hospital, parks, trails, and a shopping mall across the street, with quick access to major highways, this home offers everything a first-time buyer needs to settle in and thrive. Schedule your private showing today and take the first step toward ownership. (id:60365)
0 Pt Lt 7 Con 4
Cochrane, Ontario
Parts 1 & 3, Plan CR-905, North Part Lot 7, Concession 4, Township of Brower, District of Cochrane, Ontario, 73.39 acres or 29.7 hectares. This large surveyed tract is located within an unorganized township therefore permits are not required. Located on a year round maintained road. The South East point has been cleared and a dirt driveway put in place. Buyer will need to add gravel if they choose this location for their home base. An amateur building has been constructed as a bath house with a portion unfinished for an outhouse. A large loop has been cleared as a walking path in this area as well. The property has one thousand, seven hundred and ninety-three feet of year round roadfrontage on the west side of Cornel Road. Northern boundary has a depth of two thousand six hundred and thirty-one feet. Bordering Crown land, the width on the west side measures seven hundred feet. A powerline passes alongside the southern boundary and crosses the southwest tip, at the back of the property. A former rail line also borders the south boundary, however the tracks have long since been removed and now it provides a good driveable trail to the rear of the property. Topographically, the land is covered in poplar and spruce and the terrain is highest in the eastern half as the northwest sector may lie low in spring. Abitibi River is one mile east and town of Cochrane, ten miles northwest. *For Additional Property Details Click The Brochure Icon Below* (id:60365)

