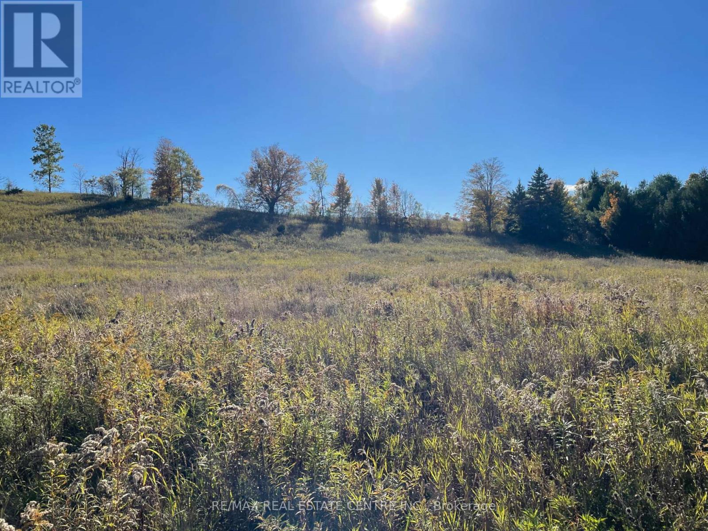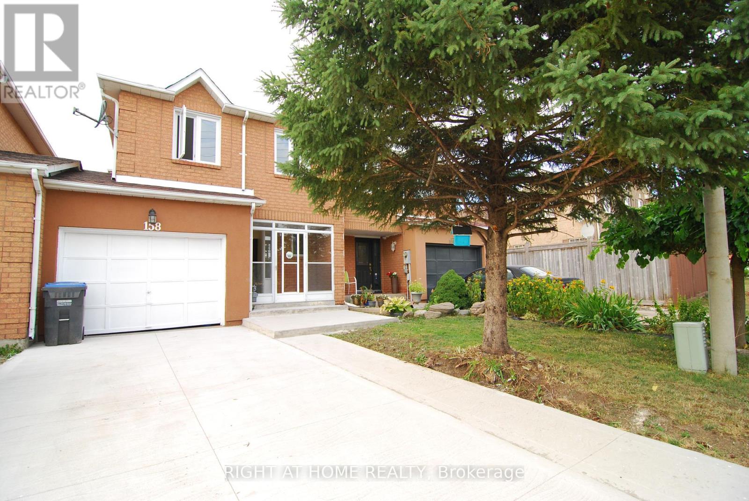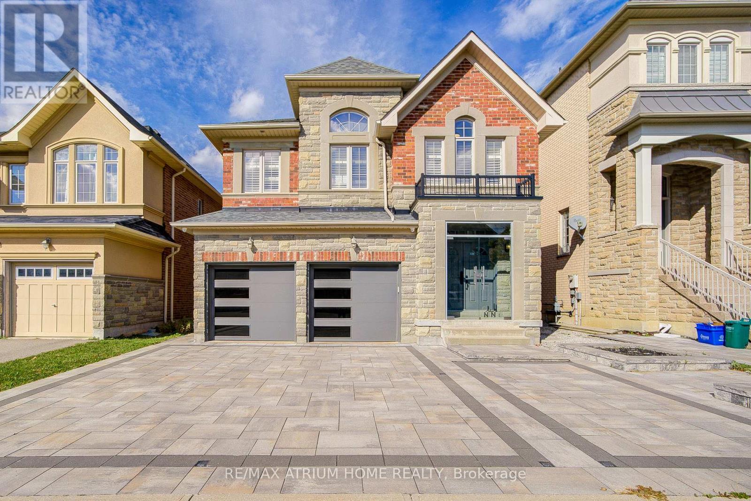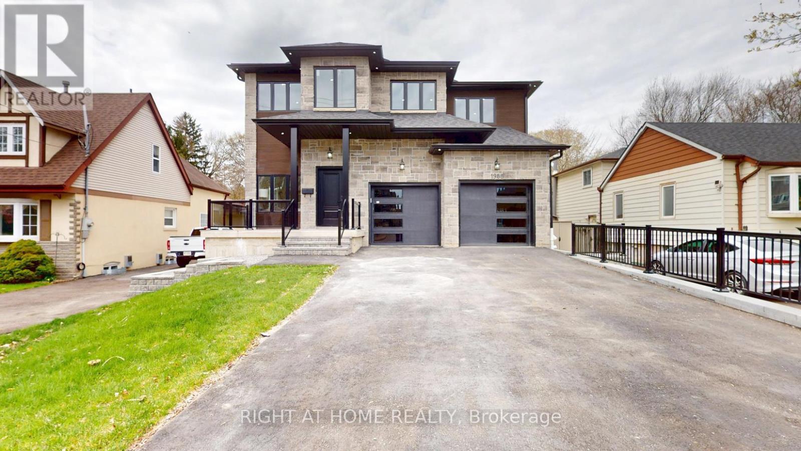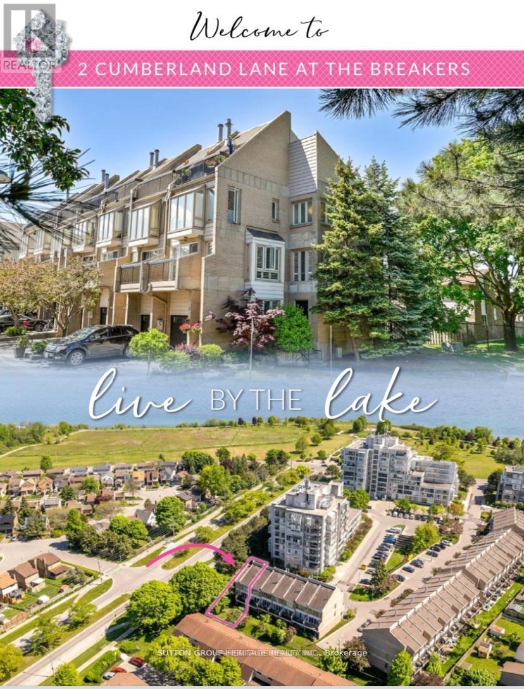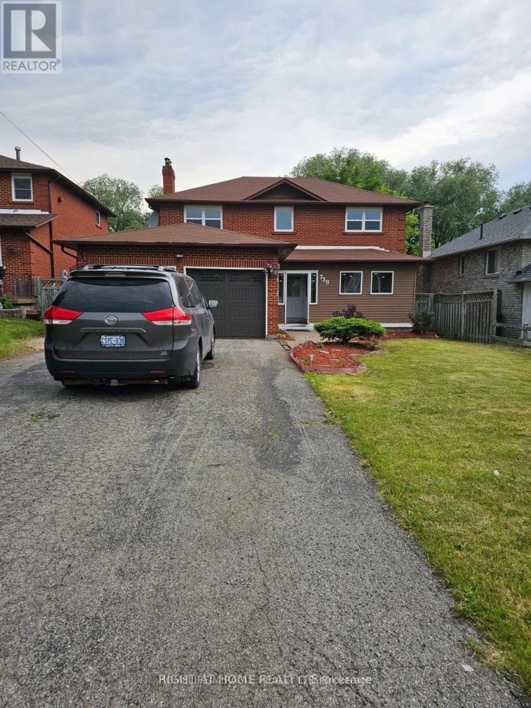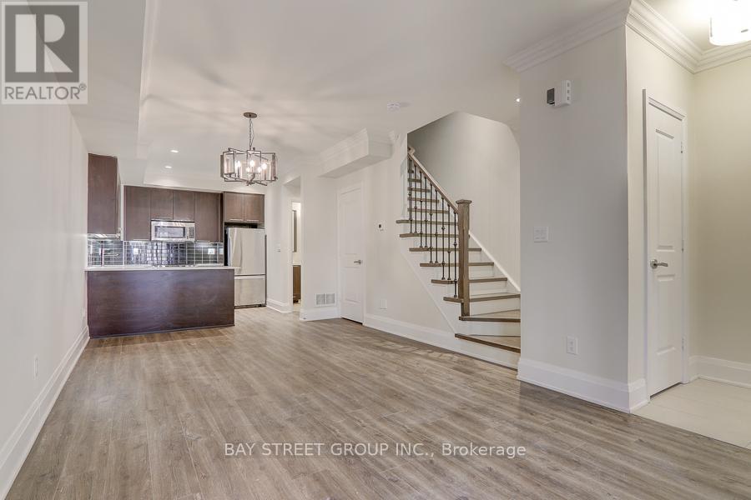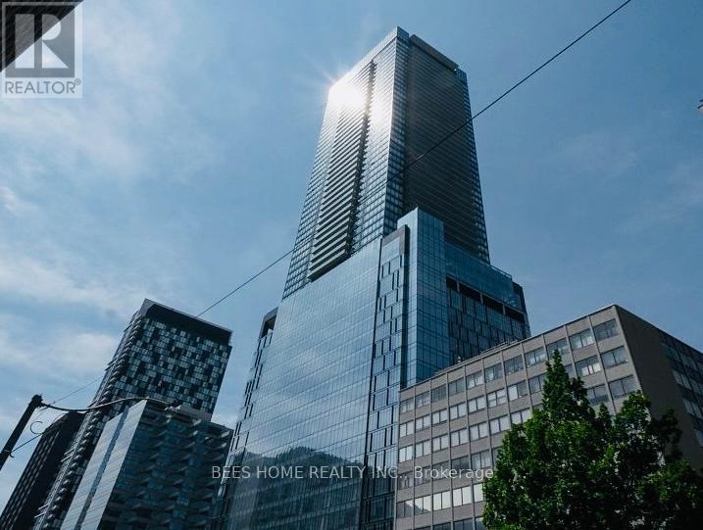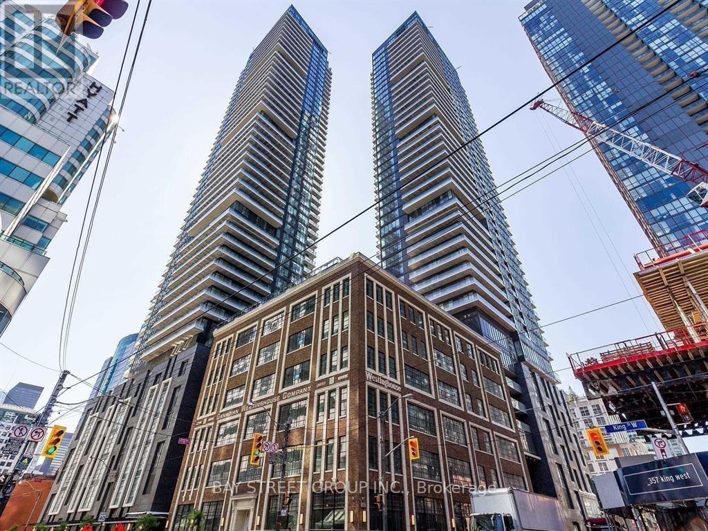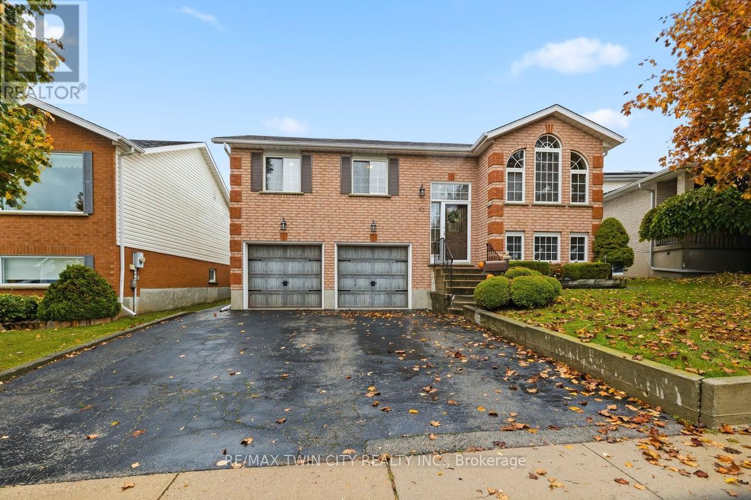13062 Nassagaweya Esquesi Townline
Milton, Ontario
Incredible 10 Acres (Approximately) Of Farm Land In The Town Of Milton/Halton Hills. Perfect Opportunity For Hobby Farm / Build Your Dream Home. Backs Onto Creek. Perfect Rectangle Block. Just 12 Minutes From HWY 401. Very Well Connected To The City. Beautiful Scenic Area. Close To Greystone Golf Club / Blue Spring Golf Course. Just West Of Hwy 25; South Of Acton. Close To Guelph. (Used To Be Hobby Farm, Had A Well, Septic System, And Electric Connection). This Property Is Zoned A2, Opening Up Various Possibilities For Its Use. Very Good Location Within Proximity To Guelph, Acton, Milton. The Land Is Recognized As Farmland By The Town Of Milton, Thereby Reducing Property Taxes. (id:60365)
158 Toba Crescent
Brampton, Ontario
Stunning Executive 3 bedroom freehold with finished basement located in one of the best and desirable neighbourhood in Brampton. No carpets throughout.Eat in Kitchen with walk out to large deck.Steps to public transit and minutes to Hwy 410 and the Trinity Common Plaza. Close to schools. Tenant to pay for all Utilities.No pets. No Smoking. (id:60365)
59 Gorman Avenue
Vaughan, Ontario
Welcome to this stunning 3,300 sq.ft. home featuring 4+1 bedrooms and 5 bathrooms, complete with a beautifully finished basement. Nestled in the highly desirable, family-friendly community of Vellore Village, this home is filled with premium upgrades completed in 2022 including a finished basement, interlocking driveway and backyard, built-in hidden wire for home security equipments ready, basketball court, garage door, roof, front glasses door and a smart front door lock system. Furnace 2023. The elegant kitchen offers a modern design with upgraded fixtures, storage shed, and a garage outlet ready for EV charging. Enjoy the bright and airy feel with 9-ft ceilings, tall 8-ft doors, pot lights throughout, polished porcelain tiles, and gleaming hardwood floors.Perfect for entertaining, the basement offers additional space for relaxation or recreation. Located just minutes from Hwy 400, Vaughan Mills, top-rated schools, hospitals, and all essential amenities, this home provides unmatched comfort, convenience, and style. Experience exceptional living in one of Vaughans most sought-after neighbourhoods! (id:60365)
1988 Royal Road
Pickering, Ontario
The Cornerstone of Luxury Living in Pickering Village East! Welcome to 1988 Royal Rd A Custom-Built Masterpiece Offering About 6,000 SqFt Of Luxurious Finished Living Space On A Rare Deep Lot In One Of Pickerings Most Sought-After Communities. Property Features: 4+1 Bedrooms | 5 Bathrooms, Grand Open-Concept Layout With Soaring Ceilings, Solid Plank Hardwood Flooring Throughout, Chefs Kitchen With Oversized Island, Premium Finishes, And Open Flow To Dining & Family Rooms. Elegant Gas Fireplace, Feature Wall In Expansive Family Room. Formal Living Room For Refined Entertaining & Private Primary Retreat With: Separate Seating Area, Lavish Oversized Walk-In Closet With Wakeup Station, Spa-Inspired Ensuite Bath, Three Additional Spacious Bedrooms With Access To Designer Bathrooms.Potential Rental Income Finished Basement With Large Recreation Area, Optional Home Theatre Or Gym. Pool-Size Backyard Ideal For Outdoor Enjoyment & Future Landscaping Potential. Deep Lot Offers Space And Privacy Rarely Found In The Area..This Home Combines Contemporary Elegance With Unparalleled Functionality, Designed To Impress The Most Discerning Buyers. A true Statement Of Luxury Living...Dont Miss Your Chance To Call This Exceptional Property Home. Book Your Tour Today! (id:60365)
2 Cumberland Lane
Ajax, Ontario
Luxury living by the lake!!! Two minutes to a splash pad and boat launch. If you love the outdoors you are steps to loads of scenic walking/biking trails. There is no other Condominium Complex like the Breakers in Durham Region that includes what it does! You never have to pay a water, cable, internet, phone bill again, or pay for a home security system or a gym membership. All is included!! Never worry about having to deal with replacing your roof ( just been done!), windows, driveway or doors. Plus your landscape is taken care of for you! Lock the door & feel free to travel without worry as there's on site security. This recently renovated end unit also includes 2 parking spaces and there's plenty of visitors parking for guests. Also included is a gym, indoor pool, sauna and hot tub for your enjoyment. Being an end unit this townhome provides loads of natural light with picturesque views of stunning Sunsets and Sunrises. Phenomenal sundeck, 2 balconies & a patio provides plenty of outdoor space without the maintenance for you and your guests. If you like to host large gatherings but don't like the mess in your home, the Breakers provides a large party room for your use. If you love socializing there are clubs, events and activities like water aerobics, yoga, walking, cards, dances and barbecues. (id:60365)
Bsmt - 730 Sheppard Avenue
Pickering, Ontario
Gorgeous 1 Bedroom Basement apartment available in a Detached Home! Features Kitchen W/Breakfast Area/Family room, Generous-Sized Bedroom with 3 pc Ensuite! Separate Laundry And Separate Entrance From Garage! Very Convenient Location Near 407, Short Drive To 401, Close To School, Transit, Hospital! Tenant Pays 30% Utilities! (id:60365)
48 - 115 Harrison Garden Boulevard
Toronto, Ontario
Gorgeous Location!Luxurious 3 Bedroom+3 Bathroom Townhouse In The Heart Of North York. Comes With TWO Parking Spots. Open Concept Main Living Room With All Hardwood Floor. 9' Feet Ceiling Spacious Living Area With All Rooms.Great Ensuite With Master Bdrm; Central Island In Kitchen With Granite Counters.Close To All Amenity. Few Min Walk To Parks, Ttc,Subway,Hwy 401,Paths,Schools,And More. Private Terrace With BBQ Space. (id:60365)
4703 - 488 University Avenue
Toronto, Ontario
Stunning High-Floor 2 Bedrooms 2 Bathrooms Suite at 488 University Ave. Live a life of unparalleled luxury and convenience in this spectacular 47th-Floor. Move-in Ready and Furnished suite at the prestigious area. Unobstructed views of downtown cityscape, a turnkey lifestyle in the heart of Toronto. Spacious and filled with natural light. Open-concept living and dining area is perfect for relaxing and entertaining. Modern kitchen features sleek appliances and ample counter space. Both bedrooms are generously sized. The Primary bedroom is a true retreat with a spacious closet and an ensuite bathroom. The second bedroom is equally impressive and versatile, easily doubling as a private office or guest room. The two full bathrooms offer privacy and convenience. Steps to the financial district, Queen's Park, Toronto General Hospital, and the best of the city's dining, shopping and entertainment. Easy access to Toronto's extensive PATH network, connecting to shops, services, and the subway without stepping outside. Enjoy world-class building amenities. (id:60365)
3911 - 125 Blue Jays Way
Toronto, Ontario
6 Year old Luxury King Blue Condo, Located In The Heart Of The Entertainment District. Steps To Shops, Theatres, Rogers Center, Cn Tower, Scotiabank Arena, Entertainment And Great Restaurants! Facing South East With Lake Views. All 3 Bedrooms With door, Window & closet. 322sf huge wrap around balcony. (id:60365)
83 Hazelwood Crescent
Cambridge, Ontario
This is the first time this home has been offered for sale! This beautiful raised bungalow has so much to offer! Great curb appeal with perennial gardens. The main floor is carpet free with 3 bedrooms, 1.5 bathrooms, and a walk out from the dinette to a covered gazebo and a wood deck. The deck overlooks the landscaped backyard, with 3 sheds: a utility shed, a garden shed, and another which would make a great workshop! There is storage under the deck. The lower level has excellent in law potential. It features a finished recreation room with a gas fireplace, a full washroom, and a bonus room. (id:60365)
5183 Sherkston Road
Port Colborne, Ontario
6.45 ACRES LOT !! NONE FOR CONSERVATION! Just minutes to HWY 3, Sherkston Shores Resort, Crystal Beach, and the shores of Lake Erie. This location offers the best of both worlds tranquil nature and urban convenience. Nestled on 6.45 acres of serene landscape, just minutes from Niagara Falls, Welland, Fort Erie, and Port Colborne, this stunning raised bungalow combines peaceful rural living with easy access to urban amenities. Whether you're looking for a family retreat, an investment opportunity, or a bit of both this home checks all the boxes! Key Features: 3 Spacious Bedrooms & 3 Full Bathrooms. A well-thought-out layout perfect for comfortable family living. Bright & Airy Living SpacesSun-filled interiors create a warm and welcoming atmosphere throughout the home. Fully Finished Basement with 2nd Kitchen. Ideal for extended family, guests, or rental income potential. Luxury Master Suite. Relax and unwind in your private ensuite, featuring a soaker tub and separate shower. Heated Double Car Garage + Extra-Long DrivewayStay warm in winter and enjoy ample parking for guests and toys alike. Private Outdoor Oasis Lounge by the above-ground pool, explore your own wooded backyard, or simply enjoy the peace and quiet of country living. Whether you are raising a family, retiring to nature, or seeking a lucrative investment property, this home offers a unique opportunity to enjoy the beauty and lifestyle of Niagara's countryside. Don't miss your chance schedule your private showing today! (id:60365)
1107 - 5101 Dundas Street W
Toronto, Ontario
Luxury And Spacious, 2Br, 2Wr, 950 Sqft Plus 250 Sqft South Facing Balcony With UnobstructedViews Of City And Lake. 9 Ft Ceiling. Open Concept Living/Dining Area, Kitchen, S/S Appliances,Centre Island, Floor To Ceiling Windows, Luxurious Master Bedroom With Ensuite And W/I Closet.Storage Locker. Convenient Islington Village Location, Good Schools, Great Shopping, WalkingDistance To Subway. (id:60365)

