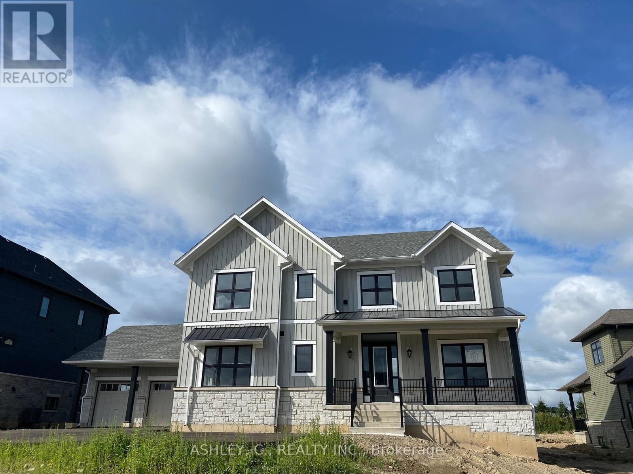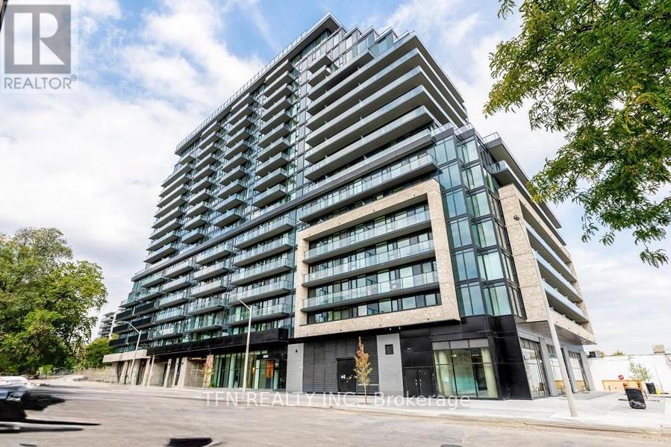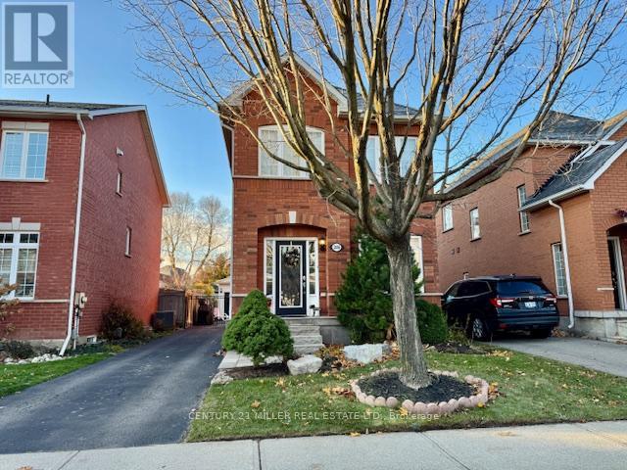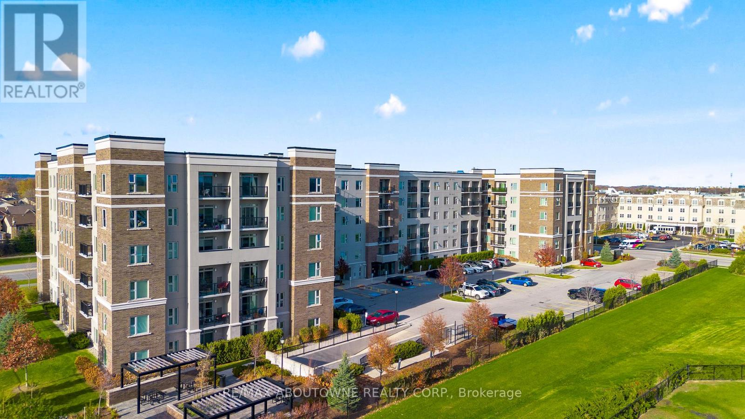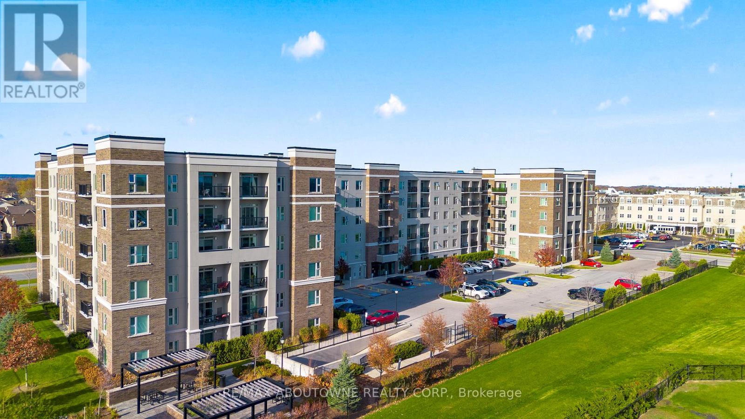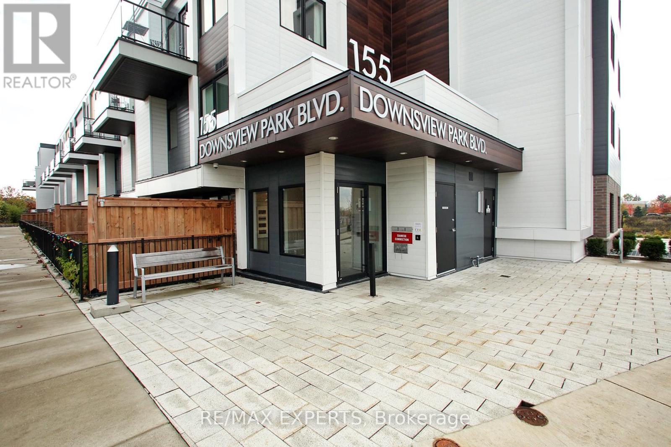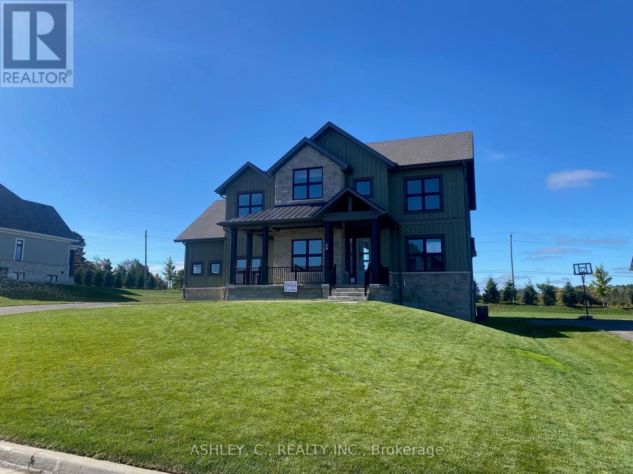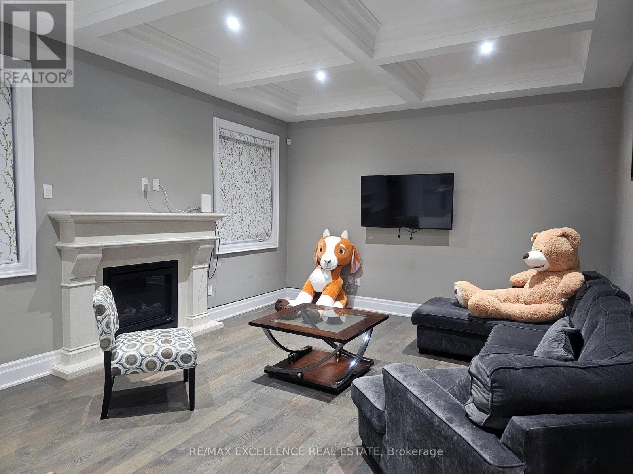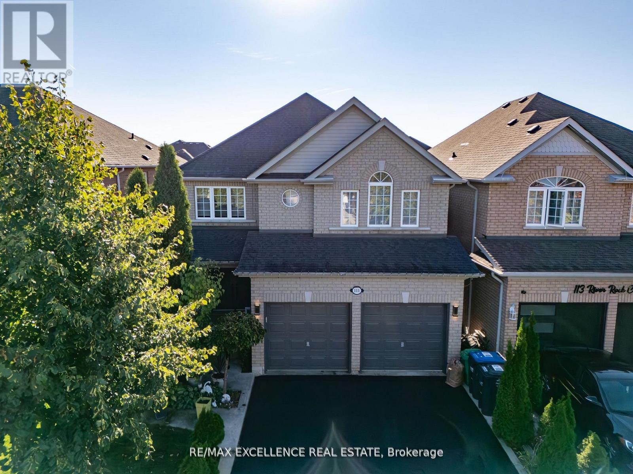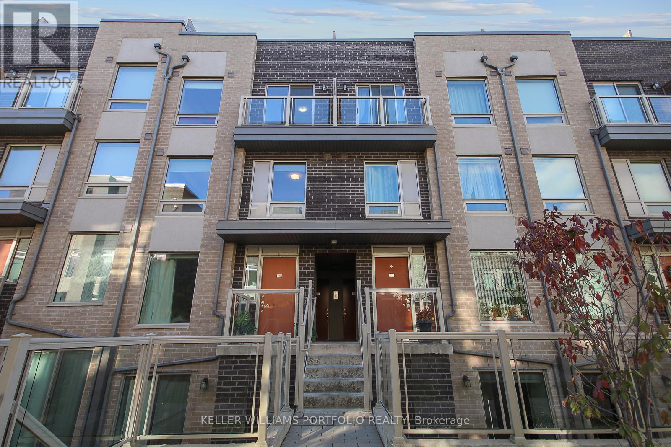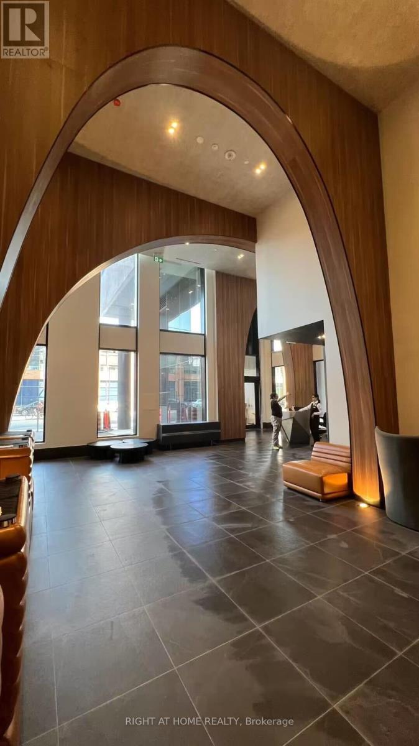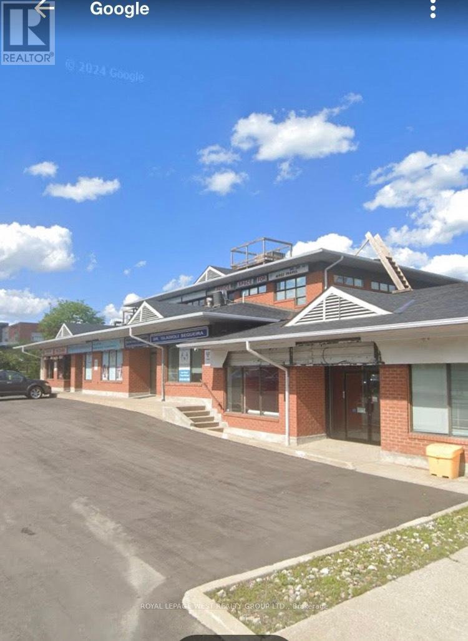118 William Crisp Drive
Caledon, Ontario
Luxury Executive Detached Estate Home In Prestigious Osprey Mills on Large 98' x 215' Lot, 3975 Sq.ft. Of Above Ground Featuring 10 Ft Main Floor Ceilings,9' Basement & 2nd Floor. Engineered Hardwood Flooring and Quartz Counters Throughout. See Schedule For Standard Features And Finishes and Floorplan. Home is For Sale by Builder. Purchaser to sign Builder APS and Responsible for All Closing Costs. Taxes Not Assessed. VTB MORTGAGE AVAILABLE AT 3% & RENT TO OWN PROGRAM AVAILABLE (id:60365)
1417 - 3009 Novar Road
Mississauga, Ontario
Welcome to ARTE Condos by Emblem Developments! Be the first to live in this brand new 2 Bedroom, 1 Bathroom suite offering 627 sq ft of modern living plus an 81 sq ft open balcony with NE views of downtown Cooksville. Featuring 9' smooth ceilings, wood-plank vinyl flooring and floor-to-ceiling windows that fill the home with natural light. Contemporary Kitchen with Quartz countertops, sleek Cabinetry & brand new Stainless Steel Kitchen Appliances for your cooking enjoyment. Two spacious Bedrooms and a spa-inspired 4-pc bath provide comfort and style. BONUS: Rogers high-speed Internet included for a limited time! Enjoy premium amenities: Fitness Centre, Yoga Studio, Social Lounge, Co-working Space, Roof-top Terrace with BBQs and 24-hr Concierge. Prime Cooksville location - steps to shops, restaurants, parks and transit. Minutes to Square One, UTM, Sheridan College, Trillium Hospital and major Highways (QEW, 403, 401). Future Hurontario LRT at your doorstep, further enhancing connectivity! This brand new suite offers the perfect blend of luxury, convenience and comfort, ideal for working professionals, young families, students and new immigrants - your new home awaits at ARTE Condos! Come live here!! (id:60365)
2488 Capilano Crescent
Oakville, Ontario
Beautiful Carriage-Style Home on a Quiet Crescent in Sought-After River Oaks. Welcome to this charming carriage-style home offering approximately 1,767 sq. ft. of beautifully finished living space, including a professionally completed basement with additional bedroom, plus 3 pc bathroom. The main level features rich dark hardwood flooring, powder room, convenient main-floor laundry, and a modern kitchen equipped with stainless steel appliances. The second floor features 3 bedrooms and 2 full bathrooms. The spacious primary bedroom includes its own ensuite with a relaxing Jacuzzi tub. Additional living areas provide comfort, functionality, and plenty of natural light throughout. Extra long driveway leads to a detached garage. Rear fenced yard is great for entertaining. Located in the heart of popular River Oaks, this home provides easy access to the 407, 403, and QEW, and is just minutes from shopping, top-rated schools, and recreation centres. (id:60365)
304 - 610 Farmstead Drive
Milton, Ontario
Welcome to this stylish and refined 1-bedroom, 1-bath suite in Milton's boutique condominium by 6 Ten. This condo features an open-concept layout enhanced by 9 ft ceilings and LVP flooring throughout. The modern eat-in kitchen is appointed with quartz countertops, stainless steel appliances, and a convenient breakfast bar. The unit offers generous living space with excellent closet storage, in-suite laundry, an open balcony, parking, and a locker. Building amenities include a fitness centre, party/media room, and a fenced dog park. Ideally situated in the heart of Milton, you're just moments from shopping, major highways, golf courses, and scenic parks. (id:60365)
304 - 610 Farmstead Drive
Milton, Ontario
Renters look no further! This stylish and refined 1-bedroom, 1-bath suite in Milton's boutique condominium by 6 Ten features an open-concept layout enhanced by 9 ft ceilings and LVP flooring throughout. The modern eat-in kitchen is appointed with quartz countertops, stainless steel appliances, and a convenient breakfast bar. The unit offers generous living space with excellent closet storage, in-suite laundry, an open balcony, parking, and a locker. Building amenities include a fitness centre, party/media room, and a fenced dog park. Ideally situated in the heart of Milton, you're just moments from shopping, major highways, golf courses, and scenic parks. (id:60365)
115 - 155 Downsview Park Boulevard
Toronto, Ontario
Stunning 2-Storey Condo Townhome for Lease in Downsview Park!Welcome to 155 Downsview Park Blvd #115, a bright and modern 2-bedroom, 3-bathroom unit offering exceptional convenience and style. This spacious layout features 9 ft ceilings, open-concept living, and large windows that bring in abundant natural light.The contemporary kitchen includes quartz countertops, stainless steel appliances, and ample cabinetry. The upper level offers two generously sized bedrooms, each with its own bathroom-ideal for families, professionals, or roommates. Enjoy a private outdoor patio, perfect for relaxing or entertaining.Additional features include ensuite laundry and 1 underground parking spot.Located in the heart of the sought-after Downsview Park community, just steps to TTC transit, Downsview Park, walking trails, sports facilities, shopping, schools, York University, and easy access to Hwy 401 & 400.Move-in ready and perfect for tenants seeking urban convenience and modern comfort. (id:60365)
98 William Crisp Drive
Caledon, Ontario
Client RemarksLuxury Executive Detached Estate Home In Prestigious Osprey Mills, 3252 Sqft Of Above Ground on 98' x 215' Estate Lot. Featuring 10 Ft Main Floor Ceilings,9' Basement & 2nd Floor. Engineered Hardwood Flooring Throughout, Extended Height Kitchen Uppers + Stacked Uppers, Quartz Countertops Throughout, Stainless Steel Kitchen Appliances. See Schedule For Standard Features And Finishes. Taxes Not Assessed. OPEN HOUSE EVERY SATURDAY AND SUNDAY 12-5! VTB Mortgage Options and Rent To Own Program available. (id:60365)
95 Gordon Randle Drive
Brampton, Ontario
Looking for a luxury rental big enough for the whole family with approximately 4200 Sq ft? This stunning home sits on a premium lot and features gorgeous upgrades throughout-hardwood floors,custom wainscoting, cathedral ceilings, and a chef-style kitchen perfect for cooking and hosting.The main floor gives you separate living, dining, and family areas, plus a private office ifyou work from home.Upstairs, you'll find 4 large bedrooms and 3 full bathrooms, including a beautiful primary suite with a spa-like en-suite. Every bedroom has its own washroom access, offering privacy and convenience for everyone. (id:60365)
111 River Rock Crescent
Brampton, Ontario
Welcome to 111 River Rock Cres. This Stunning fully upgraded 4-bedroom detached home in a highly sought-after neighborhood! This move-in ready property features 3 full washrooms on the upper level, a modern kitchen with stainless steel appliances, and hardwood flooring on the main floor. Recent updates include: Roof (2023), Deck (2024), Fresh paint and new windows/inserts (2025), as well as Furnace, A/C, water softener, water filtration system, renovated washrooms, and flooring (2020/2021). The spacious, unspoiled basement offers endless possibilities for customization. Located close schools, parks, community center and public transit. This home offers the perfect blend of comfort, convenience, and style. Don't miss this incredible opportunity! (id:60365)
223 - 7 Applewood Lane
Toronto, Ontario
Beautifully designed 2 bed contemporary Townhome nestled in the sought-after Dwell City Towns community in Etobicoke. This Amazing Suite Features new Laminate Floors, freshly painted, Open Concept Living/Dining Room, Modern Kitchen With Breakfast Bar, Granite Counters. 2nd Level Offers large primary bedroom, 2nd Bdrm W/Juliette Balcony. Enjoy the large Rooftop Patio W/Bbq Hookup. Located with easy access to the airport, major highways, downtown, transit, Sherway Gardens, grocery stores, Centennial park, Schools & Much More! (id:60365)
521 - 270 Dufferin Street
Toronto, Ontario
Stunning 1-Bedroom, 1-Bathroom Suite featuring an open balcony, perfectly situated in the vibrant heart of Liberty Village. Conveniently located at King St W & Dufferin St, with the 504 Streetcar right at your doorstep.A functional open-concept layout, 9-foot floor-to-ceiling windows, and modern, luxurious finishes throughout. The contemporary kitchen is equipped with stainless steel appliances and sleek design details.Enjoy easy access to the Gardiner Expressway and Lake Shore Blvd, and walk to restaurants, cafes, the GO Train, CNE, Metro, GoodLife Fitness, parks, banks, shops, the Financial District, universities, and much more. (id:60365)
6 - 2828 Kingsway Drive E
Oakville, Ontario
Small 12 store plaza serving local neighbourhood area next to school near sports field - no pizza no cannabis, no vape. (id:60365)

