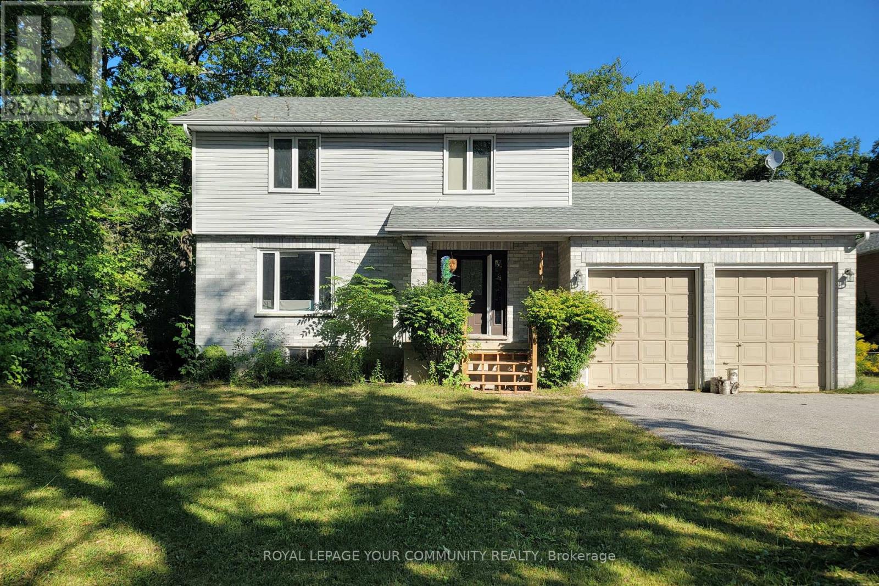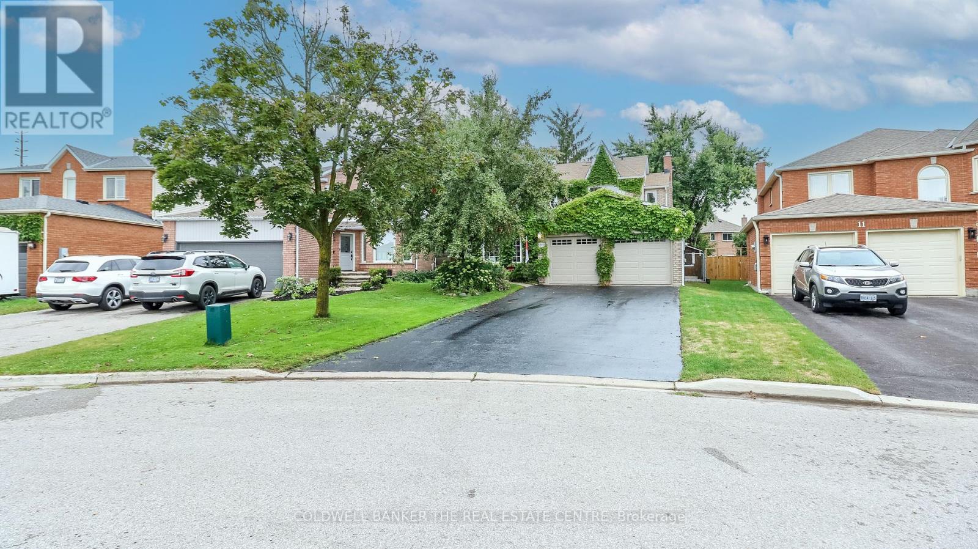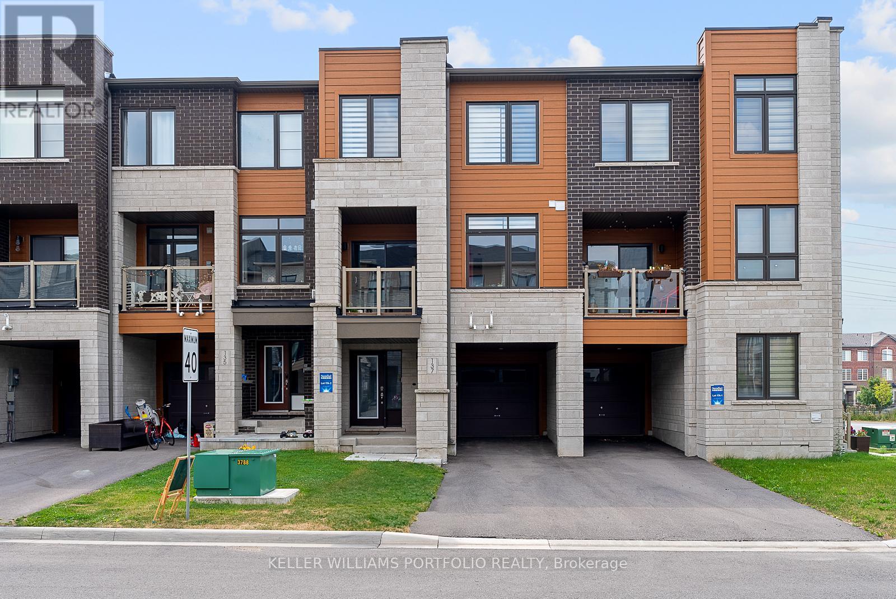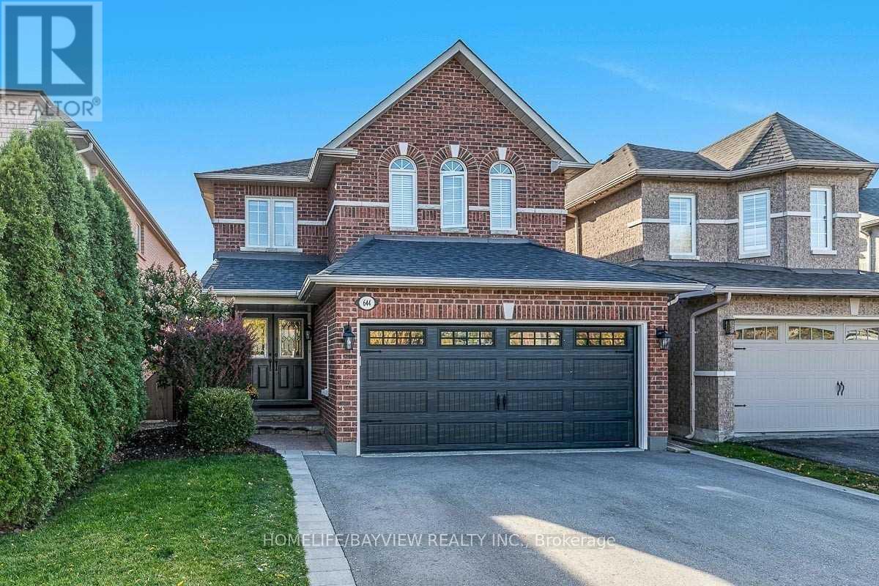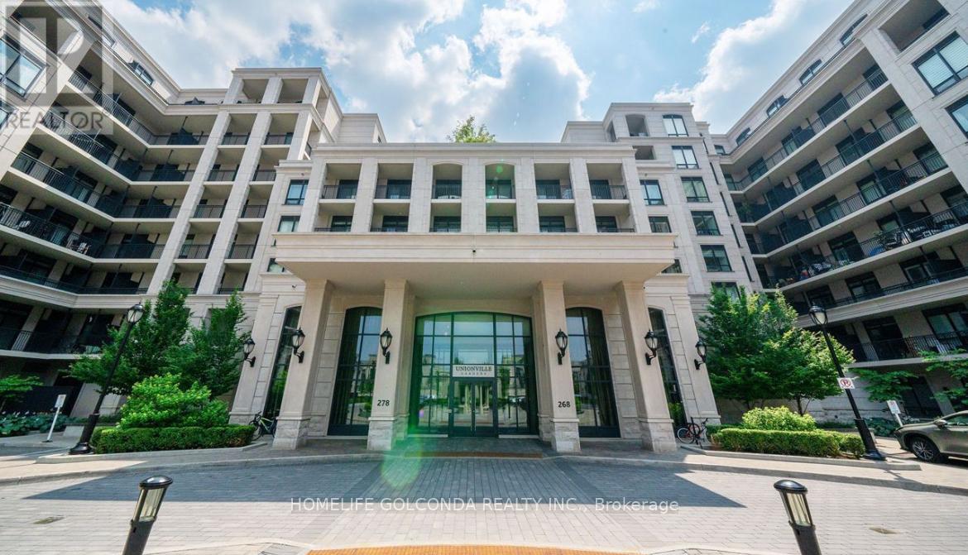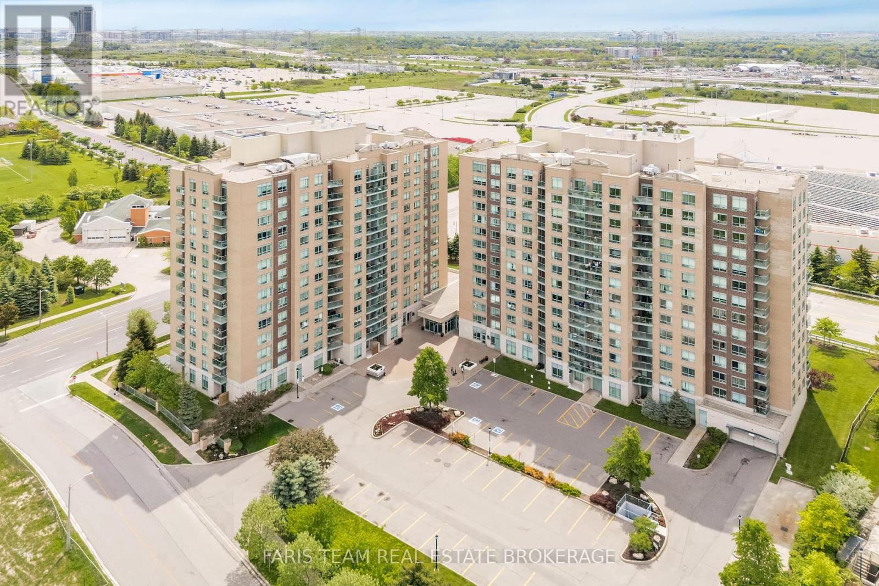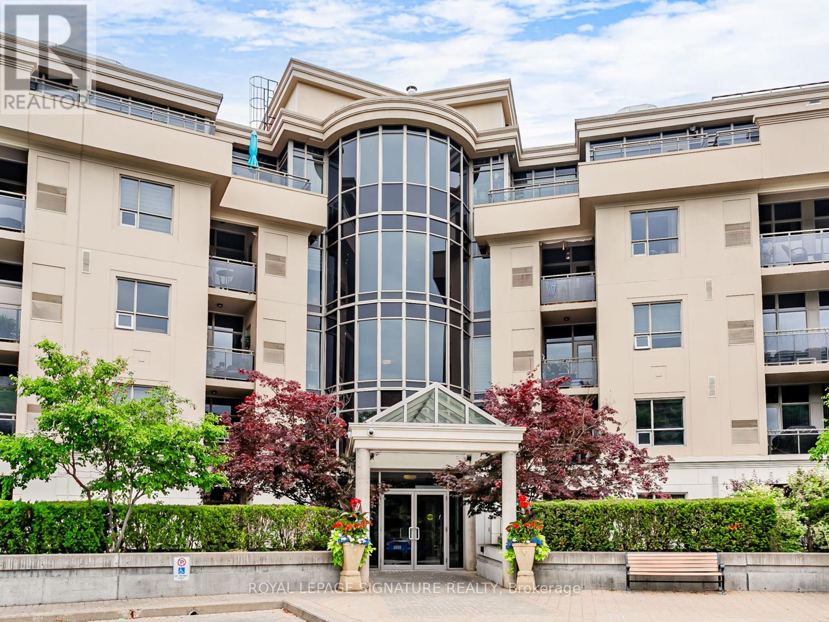1138 Siesta Drive
Tiny, Ontario
Cozy, Fully Renovated Home Features 4+1 Bedrooms And 3 Washrooms In Exceptional location Just Steps Away From Woodland Beach. Current Owner Passed Tiny Township Short Term Rental Inspection For STR Benefitting from Earning Extra Income All Year Round. All Bathrooms Completely Renovated With Modern Fixtures And Finishes, New Kitchen, Flooring, AC, Waste Pump, Deck, Water Treatment. This 2-Storey Home With Large Driveway Provides Ample Parking And 2-Car Garage With High Ceilings. The Generous Size Backyard Offers Plenty Of Mature Trees And New Entertainment-Sized Deck. This Lot Includes Conveniently Placed Septic To Make It Easy To Install Pool If Desired. Recently Finished Lower Level With 1 Bedrooms, Family/ Game Room, 3 Pc Bath And Laundry Room. Conveniently Located Just 90 Minutes From GTA, 15 Min From Wasaga Beach, 30 Min From Horseshoe Valley, 9 Min From Famous Tiny Marsh Known For Excellent Fishing And Hunting. (id:60365)
12 Gordon Court
Barrie, Ontario
LARGE WELL CARED FOR FAMILY HOME ON HIGHLY SOUGHT AFTER NORTH BARRIE COURT. THIS CHARMING HOME WITH OVER 3000 SQ.FT. OF FINISHED LIVING SPACE AND A PRIVATE & PROF. LANDSCAPED BACKYARD OASIS AWAITS YOUR FAMILY. ORIGINAL OWNER AND WELL CARED FOR READY FOR YOUR FAMILY TO MOVE IN. 12 GORDON CRT. IS CONVENIENTLY LOCATED CLOSE TO SCHOOLS AND ALL THE SHOPPING NORTH BARRIE HAS TO OFFER AS WELL AS FANTASTIC ACCESS TO HWY 400 AND EASY ACCESS TO POINTS NORTH. 4 BEDS AND 2 AND ONE HALF BATHS OFFERS THE LARGE OR GROWING FAMILY PLENTY OF ROOM. BOOK YOUR SHOWING TODAY AND EXPERIENCE A TRUE FAMILY HOME. (id:60365)
137 Bravo Lane
Newmarket, Ontario
Beautiful Freehold 3 Bed 3 Bath Townhome Where Convenience Meets Comfort! Open concept Layout With Functional Floorplan & Oversized Windows. Living/Dining With A Walk-Out Terrace. Spacious Kitchen With Ample Storage. Primary bedroom with Ensuite washroom. Good size 2 bedrooms. Direct Entry From the Private 1 Car Garage. Steps to Alexander Muir Public School, Upper Canada Mall, Restaurants, Parks, Trails, Public Transit, Newmarket Go Station & More! (id:60365)
Main - 644 Mcbean Avenue
Newmarket, Ontario
A Must-See Stunning Spacious 4 Bedrooms, Detached Home Back onto Ravine and pond In Exclusive Stonehaven Community W/Beautiful Exterior. Home That'll Brighten Up Your Living Space With lots Of Light! Surrounded By Breathtaking Ravine And Wooded Conservation Area. Freshly Painted. Beautiful Sun-Filled Kitchen, Family Room And Primary Room All With Breathtaking Overlooking Private Ravine and pond View Include Beautiful kitchen with breakfast area W/O to Deck & Interlocked Fenced Yard . Highly Convenient Neighborhood With Public Transit, Schools, Library, Community Centre, Parks & Trails, Lakes, Grocery Stores, Restaurants & Golf Clubs. Very Quiet St & Much more **EXTRAS** All Existing Appliances S/S Fridge, s/s Dishwasher, s/s stove and OTR microwave, Washer And Dryer. (id:60365)
532e - 278 Buchanan Drive
Markham, Ontario
Luxurious Unionville Gardens Condo Located In Desirable Unionville Community. Immaculate New Condition! 9" Ceiling, Open Concept Excellent Layout, Lots Of Sunlight Throughout. Modern Kitchen W/ Stainless Steel Appliances & Granite Countertop. Close To Unionville H. S., Main St. Unionville, Downtown Markham, Theater, Shops, Groceries, Restaurants, More... Mins To 404, 407, Viva/Yrt, And Go Train Station. 1 Parking Included. Must See! (id:60365)
438 Osborne Street
Brock, Ontario
Charming and character detached house for lease. 5 spacious and bright bedrooms. Large kitchen with centre island. Living room with fireplace, cathedral ceiling and skylights, can walk out to large wrap-around deck. Convenient location, Steps to Downtown Beaverton, shops, restaurants, library, park, school, and more. 4 mins drive to Beaverton Harbour & Harbour Park and Hwy 12. (id:60365)
407 - 11 Oneida Crescent
Richmond Hill, Ontario
Top 5 Reasons You Will Love This Condo: 1) Step into this beautifully renovated and rarely available 1+1 bedroom condo, offering a spacious layout and an expansive balcony, one of the largest in the building, creating the perfect space for relaxing or entertaining 2) Freshly painted and upgraded with brand-new flooring throughout, this unit shines with a modernized kitchen and bathroom, featuring sleek stainless-steel appliances, a new stackable washer and dryer, an upgraded tub, toilet, vanity, stylish door handles, brand new wall-to-wall bedroom carpeting, closet system, and elegant fixtures 3) Enjoy the convenience of an owned parking spot and locker, plus fantastic building amenities, including a 24-hour concierge, two guest suites, a fully equipped gym, a library, a stylish party room with an outdoor patio, games room, boardroom, and an onsite car wash for added convenience 4) The oversized balcony is a true gem, offering breathtaking easterly views where you can soak in stunning sunrises, gaze at the park below, and enjoy dazzling fireworks displays 5) Nestled in the heart of Richmond Hill, this prime location puts you within easy reach of the Richmond Hill GO Station, major highways including Highway 7, 404, and 407, Silver City Cinemas, Hillcrest Mall, Langstaff Community Centre, Dunlop Observatory and Wave Pool, top-rated restaurants, lush parks, and excellent schools. 654 fin.sq.ft. Age 19. Rogers high speed internet is included in the fees. *Please note some images have been virtually staged to show the potential of the condo. (id:60365)
1223 Atkins Drive
Newmarket, Ontario
Discover this Bright and Expansive 3,000+ sq ft Detached Home in Copper Hills. Bathed in Natural Light, this Home Features Rich Hardwood Floors on the Main Floor, a Large Modern Kitchen with a Center Island w/ Stainless Steel Appliances, and Distinct Living and Dining Areas. The 4 Large Bedrooms All Come with Ensuite or Semi-Ensuite Bathrooms for Added Privacy and Convenience. Home Features an Expansive Front Porch, Spacious Backyard, 2 Car Garage and Large Driveway. This Corner Lot Home is Perfectly Situated with Quick Access to Hwy 404, Transit, and Amenities (New Costco, Wal-Mart, Farm Boy etc.) Landlords are looking for AAA Tenants. (id:60365)
173 South Belair Drive
Vaughan, Ontario
Beyond Ordinary - Welcome to one of the most unique and beautiful custom homes in the area. A meticulously crafted showstopper. The exterior exudes curb appeal with sophisticated stone accents and detailed millwork and from the moment you enter, you'll be struck by the bright, open layout, where 30x30 porcelain tiles gleam under the sleek pot lights. The chef worthy kitchen, complete with built-in appliances and a generous island, all flowing seamlessly to a private outdoor tree-lined sanctuary. Indulge in spa-inspired bathrooms (heated floors!), admire the architectural artistry of the loft-style staircase, and enjoy the added living space of the professionally finished basement with a full spa bath. Location? Unbeatable. Trails, parks, schools, tennis courts all just steps away. This is a rare opportunity to own a home that truly has it all. We challenge you to find a better combination of style, quality, and location. (id:60365)
31 Mitchell Avenue
Whitchurch-Stouffville, Ontario
Totally Renovated Gem on a Rare 100 x 125 Ft Lot!This fully updated detached home sits in one of Whitchurch-Stouffvilles most desirable areas. $$$ spent on high-quality renovations inside and out just move in and enjoy! Bright, open-concept layout with modern finishes and exceptional attention to detail. Impressive 100-foot frontage offers incredible outdoor space and endless possibilities. Steps to scenic walking trails, near the water, and surrounded by nature the perfect blend of convenience and tranquility. Close to shops, dining, schools, and all amenities. A must-see for those seeking style, comfort, and location! (id:60365)
326 - 8201 Islington Avenue
Vaughan, Ontario
Beautifully updated and maintained one bedroom with separate dining room. A rare find. No wasted space. Private setting overlooking picturesque ravine. Modern kitchen with stainless steel appliances. Laundry room has sink and built in shelving. Pet friendly building with restrictions. Parking and locker included. Very quiet building. Overlooks ravine for complete privacy. Minutes from Market Lane, Banks and Cataldi. Plenty of visitor parking. This is an excellent run building with very low maintenance fees, $467. (id:60365)
14 Holt Drive
New Tecumseth, Ontario
One of Allistons most desirable areas, close to all amenities, schools and churches. Large 4 bedroom with finished basement in-law suite for a multi generational home with open concept & own laundry plus 4 pc with heated bathroom floor. Stream lined design on main level with custom kitchen & counters with extra pantry space for the gourmet chef in your home. Large walkout to deck, yard, shed and fenced privacy. Backs on to open space. Welcoming double doors enters to a foyer with 2pc powder room and storage area. The open concept living and dining area are perfect for entertaining with a gas fireplace and open access to the kitchen. There is hardwood under the broadloom in living and dining areas. 4 very spacious bedrooms on second level, consist of the primary ensuite, walk-in closet at the rear of the home affording privacy for you. The second bedroom has access to the main bathroom. All bedrooms have bright natural lighting. The second level has a laundry room for ultimate convenience. There is access to the 1 1/2 car garage from the main level. This special home has been upgraded and updated. Kitchen under cabinet lighting, upgraded 200 amp service, shed has metal roof and hydro, reinforced deck with added new railings and wired for hot tub, tankless hot water heater, driveway has custom pavers and was widened, pavers on rear patio, garage shelving cabinets and workbench, EV charger installed (Telsa). So here it is all your dreams come true in one home. (id:60365)

