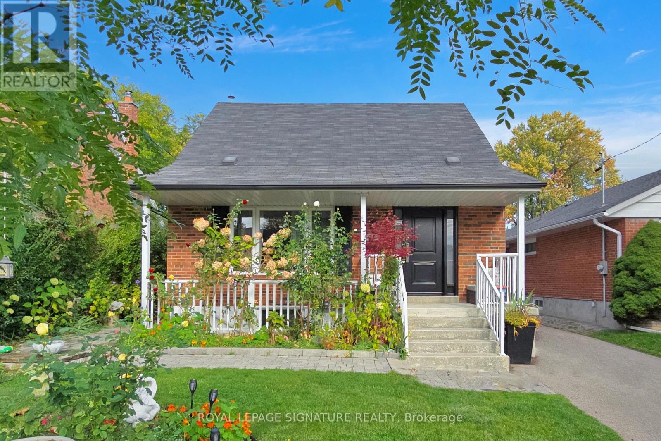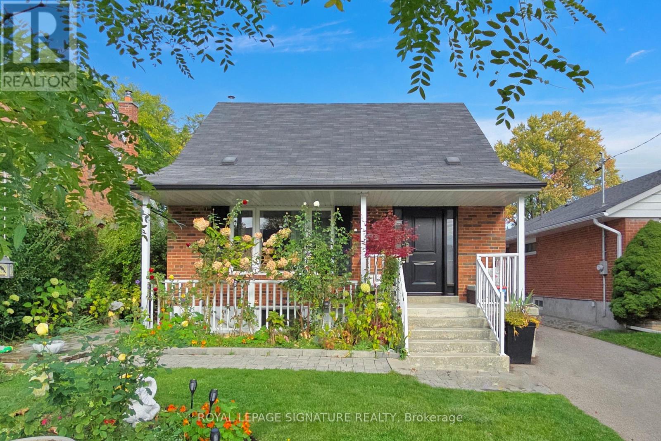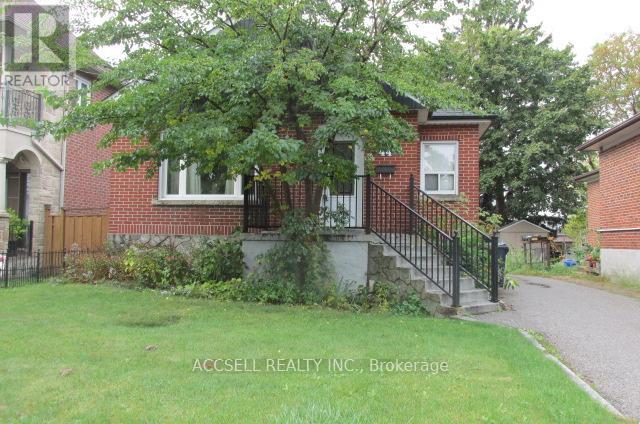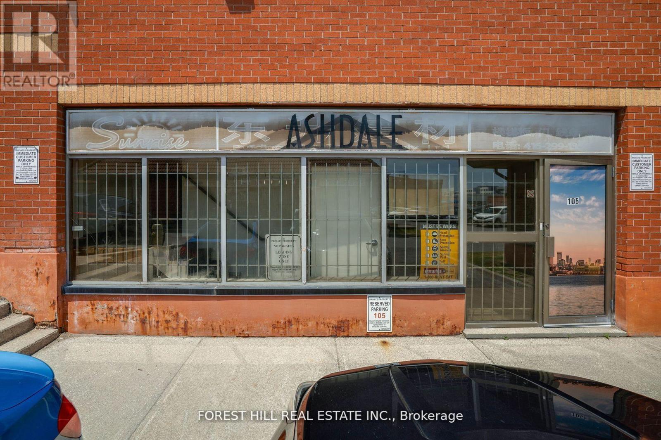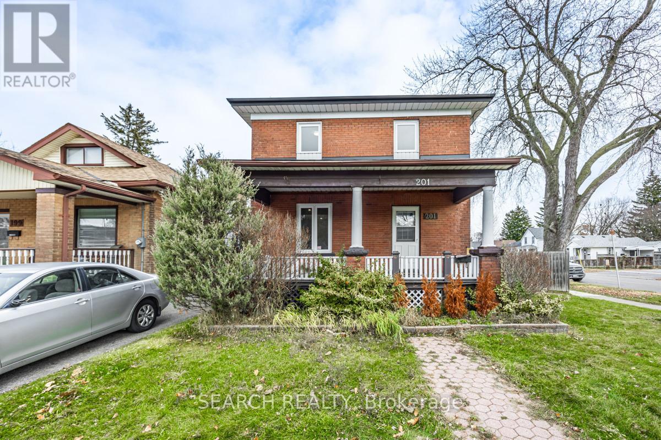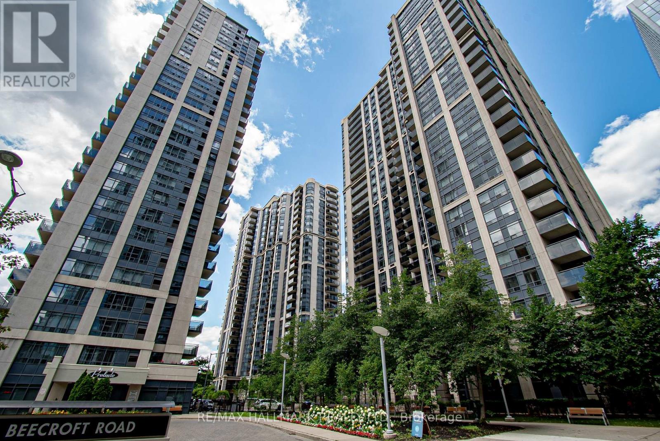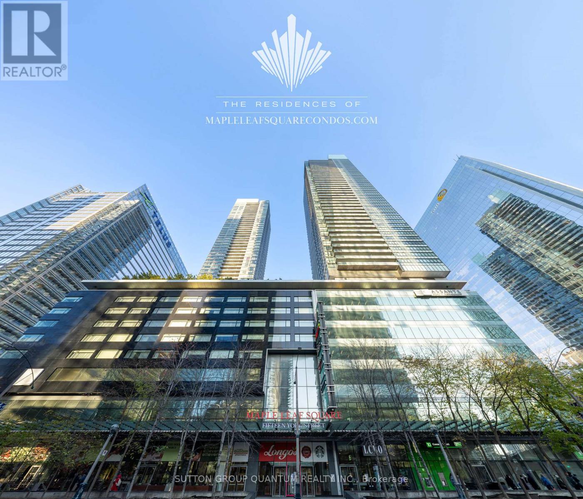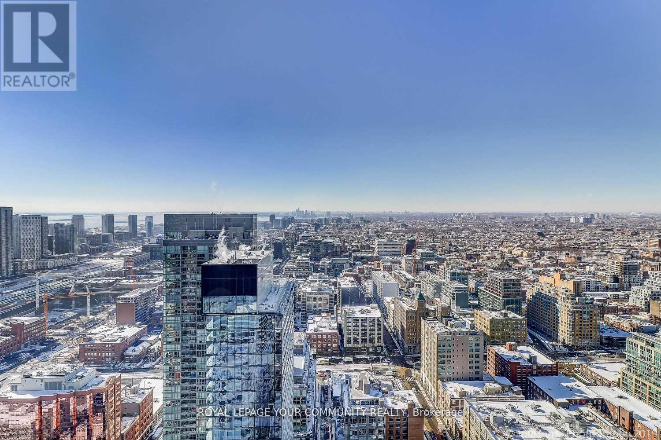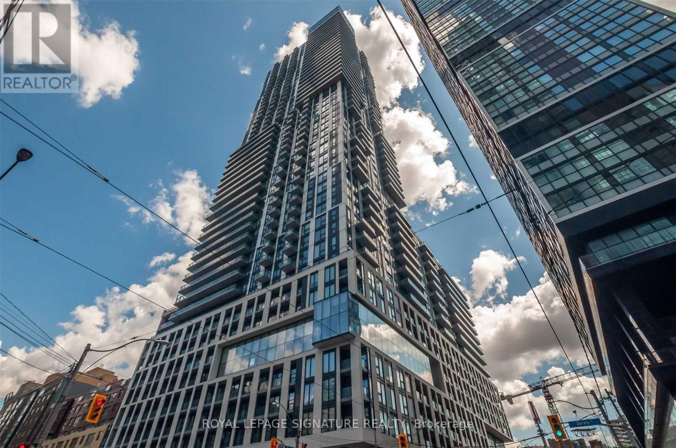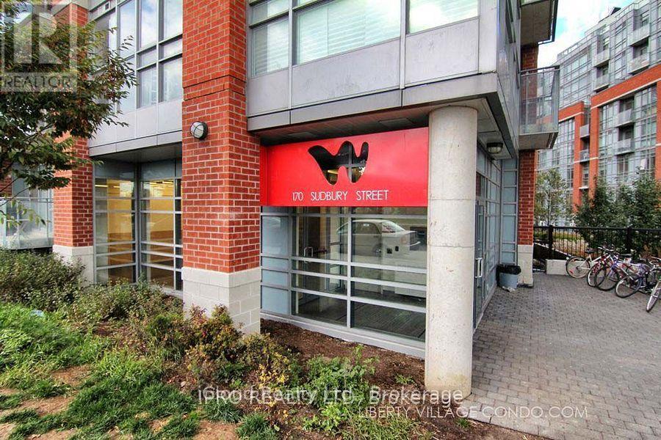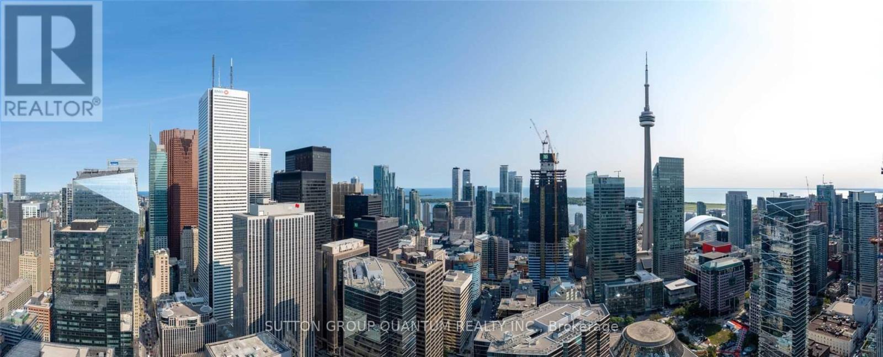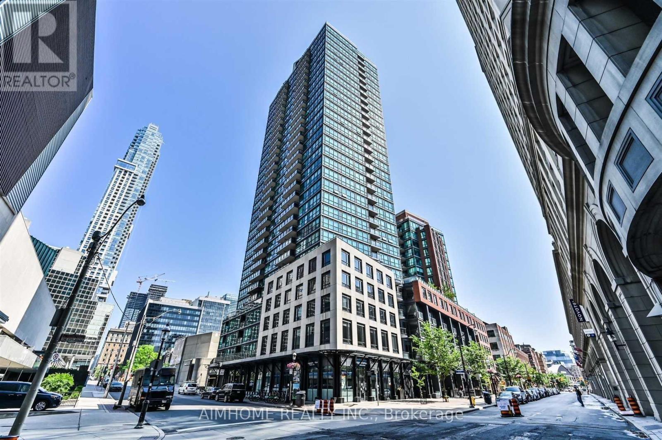68 Christina Crescent
Toronto, Ontario
Stunning Renovated 3+1 Br On Premium Lot and Street, Professionally landscaped yard, plenty of Parking Features Include: Hardwood Floors Throughout, Renovated Detached Garage Roughed In With Power And Water. Great Location Nestled In The Desired Wexford-Maryvale, Near Schools,Public Transit, Shopping And Many More! Minutes Away From 401. (id:60365)
68 Christina Crescent
Toronto, Ontario
Stunning Renovated 3+1 Br On Premium Lot and Street, Professionally landscaped yard, plenty of Parking Features Include: Hardwood Floors Throughout, Renovated Detached Garage Roughed In With Power And Water. Great Location Nestled In The Desired Wexford-Maryvale, Near Schools,Public Transit, Shopping And Many More! Minutes Away From 401. (id:60365)
44 Cotton Avenue
Toronto, Ontario
***Great For Renovator or Builder***Good Size Lot, New Infill Homes On The Street. Basement Apt Possible. (id:60365)
105 - 110 Silver Star Boulevard
Toronto, Ontario
Fantastic opportunity to lease a spacious and versatile industrial/commercial unit offering approx. 4,740 sq. ft. of total space 2,370 sq. ft. on the main level plus an additional 2,370sq. ft. on the second floor. This well-maintained unit is ideal for a variety of business uses, including warehousing, light manufacturing, office/showroom, or tech-based operations such as a cryptocurrency business. The main floor features a large open area, one washroom with shower, and a convenient drive-in garage door at the rear for easy loading and unloading. Two separate staircases provide direct access to the upper level, which offers flexible space that can be configured for offices, additional storage, or display/showroom areas. The layout provides excellent flow and functionality for businesses looking to expand or customize operations. Well-suited for businesses requiring both operational and administrative space under one roof. Ideal for startups, e-commerce, logistics, service-based trades, or high-tech applications. The units clean condition and adaptable design make it move-in ready or easily modified to suit specific needs. Located in a high-demand industrial hub with excellent exposure and accessibility. Just minutes to major highways, public transit, and key commercial routes, making it an ideal base for local or regional business activity. This is a rare leasing opportunity in a sought-after area ideal for businesses seeking afunctional and flexible commercial space with excellent long-term potential. (id:60365)
201 Ritson Road S
Oshawa, Ontario
Attention First Time Buyers & Investors - Great Opportunity To Own A 3+1 Bedroom Two Storey Detached Home with a Basement Apartment with a separate entrance. The home is located in the desirable Central Oshawa Neighbourhood. It has a bright, open concept layout with a newly renovated modern kitchen with a walkout to a large yard. Private Corner Lot And A Completely Fenced Backyard Features A Spacious Deck. Private driveway with parking for two cars. Hardwood On the Main Floor & Laminate On the 2nd Floor, Lots Of Natural Sunlight Through. Close To Schools, Transit, Shopping, Parks, Hwy 401 & Go Train And Much More! Private Financing available. Terms and Conditions apply! (id:60365)
710 - 155 Beecroft Road
Toronto, Ontario
Welcome To The Broadway II Residences! This Bright And Efficient 1-Bedroom Suite Offers A Smart, Functional Layout With No Wasted Space And A Spacious Balcony Perfect For Relaxing Or Entertaining. Enjoy Direct Underground Access To The Subway And An Unbeatable 98 Walk Score, Placing You Steps From Top Restaurants, Cafés, Bars, And Shopping. The Building Features 24-Hour Concierge, Indoor Pool, Fitness Centre, Party And Games Rooms, Guest Suites, And Visitor Parking. A Truly Convenient And Connected Urban Lifestyle Awaits! 1 Parking Spot and Locker Unit Included. (id:60365)
2106 - 55 Bremner Boulevard
Toronto, Ontario
* * * FULLY FURNISHED * * * Welcome To The Residences Of Maple Leaf Square Located In The Heart Of Toronto's Harbourfront, Financial & Entertainment Districts. This High Floor 1 Bedroom Fully Furnished Executive Suite Features Designer Kitchen Cabinetry With Stainless Steel Appliances & Granite Counter Tops. Bright 9-Foot Floor To Ceiling Windows With Hardwood Flooring Throughout The Living Areas Facing East Views From The Large Private Balcony. The Bedroom Includes Glass Sliding Doors & Double Closets. Connected Directly To M.L.S. Mall, Longo's, Starbucks, Pharmacy, Restaurants, Underground P.AT.H. & Union Station. Click On The Video Tour! E-Mail info@ElizabethGoulart.com - Listing Broker Directly For A Showing. (id:60365)
4202 - 87 Peter Street
Toronto, Ontario
Stunning 2 Bdrm+2Full Bath Suite In Toronto's Entertainment District, 87 Peter Condos Boats One Of The Best Locations In Downtown Toronto,.Just Half A Block North Of World Class Theaters And Restaurants On King West And Only A Couple Blocks South Of The Chic Boutique Shopping, Avant-Garde Galleries And Trendy Nightlife Of Queen West. The Best Of Toronto Lies Just Outside Your Front Door. (id:60365)
4813 - 251 Jarvis Street
Toronto, Ontario
Lake Views!! See The Sunrise Over The Lake! Beautiful, Light Filled 2 Bedroom Unit With Rarely Offered 1 Car Parking +1 Locker .Stunning Unobstructed Views Of The Lake & City From A 245 Sq Ft Wrap Around Balcony. Sought After Location & A Super Functional Layout. This Is A Real 2 Bedroom With Actual Doors and Windows. Great Location In The Heart Of The City. Steps To TMU, Subway, Hospitals, Eaton Centre, George Brown. Everything At Your Doorstep. Well Managed Building W/Spa Like Facilities: Concierge, Gym, Outdoor Pool & Roof Top Deck, Party Room & More! (id:60365)
305 - 170 Sudbury Street
Toronto, Ontario
2 Bedroom Unit In Trendy Queen West! Located In The Heart Of The City, This Bright Open Concept Suite Offers Open Concept Living/Dining/Kitchen With Walk-Out To Balcony. NEWLY finished Vinyl floors with Generous Sized Bedrooms & 4Pc Bath. Floor To Ceiling Windows. Walk To Shops, Restaurants, Parks, Drake Hotel & Ttc, Transit. Great location for those who work or want to stay in the Toronto area. No Pets & no smoking! (id:60365)
5408 - 180 University Avenue
Toronto, Ontario
Welcome To The Prestigious Shangri-La Private Estate Residences Located In The Heart Of Toronto's Financial, Entertainment And Theatre Districts. This 2 Bedroom + Office Fully Furnished Executive Corner Suite Features Italian Boffi Designer Custom Kitchen Cabinetry With Sub Zero & Miele Appliances With A 5-Burner Gas Cooktop, Granite Countertops, An Undermount Sink & Centre Island With Undercounter Wine Storage. Bright Soaring 10-Foot Floor To Ceiling Wrap Around Windows With A Smooth Ceiling, Gas Fireplace, Automated Roller Shades & Herringbone Hardwood Flooring Facing Stunning Unobstructed C.N. Tower & Lake Views. The Grand Bedroom Retreat Includes A 5-Piece Ensuite With Mirror Integrated Lighting, Undermount Double Sinks, A Separate Glass Enclosed DTV Spa Control Rainshower With Body Sprays and Relaxing Deep Soaker Tub Draped In Polished Marble. Enjoy 1st Class 24-Hour Concierge, Doorman & Valet Services Including Luxurious 5-Star Hotel Amenities. Click On The Video Tour! E-Mail Elizabeth Goulart - Listing Broker Directly For A Showing. (id:60365)
1301 - 1 Scott Street
Toronto, Ontario
This spacious suite offers approximately 615 sq. ft. of thoughtfully designed living space On The Esplanade... Amazing Location ... Building Has The Best Amenities In The Area. This Suite Has Lots Of Kitchen Cupboards, Walk Around Island And A Bedroom That Fits A King Size Bed. Walk To The St. Lawrence Market.. Subway.. 2 Mintues From To The Highway..Restaurants And Shopping Within Walking Distance. Stainless Steel Appliances... (id:60365)

