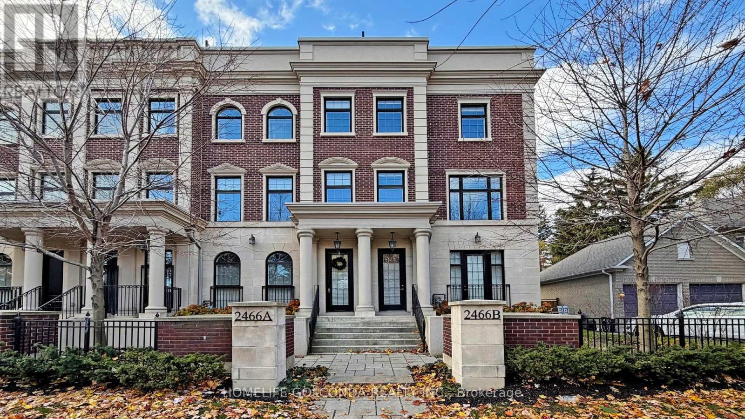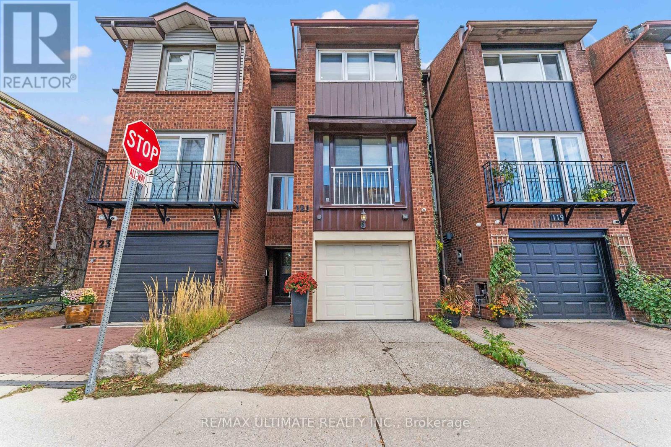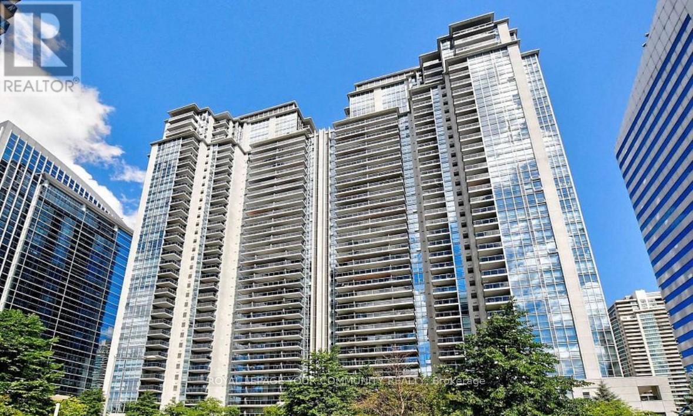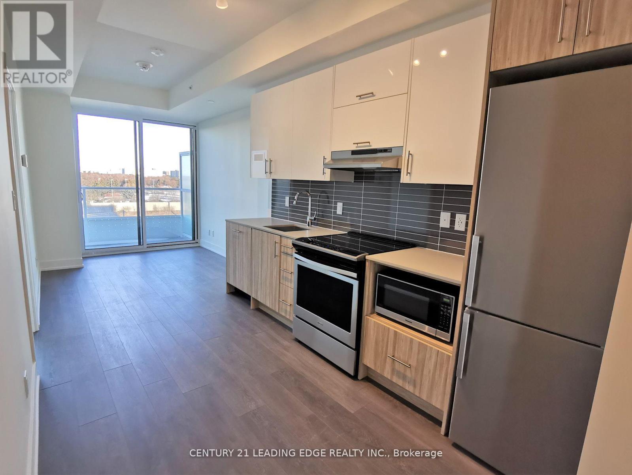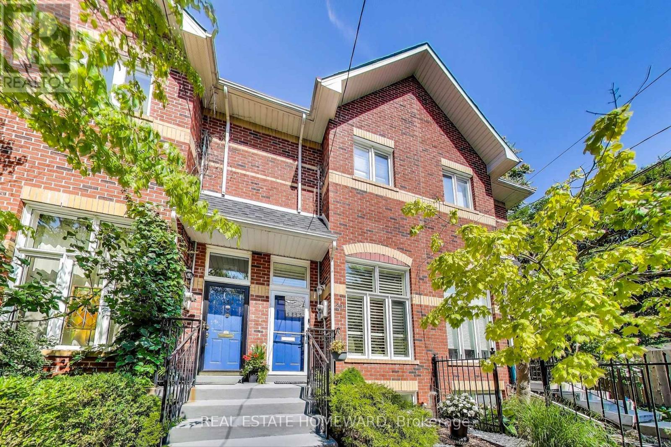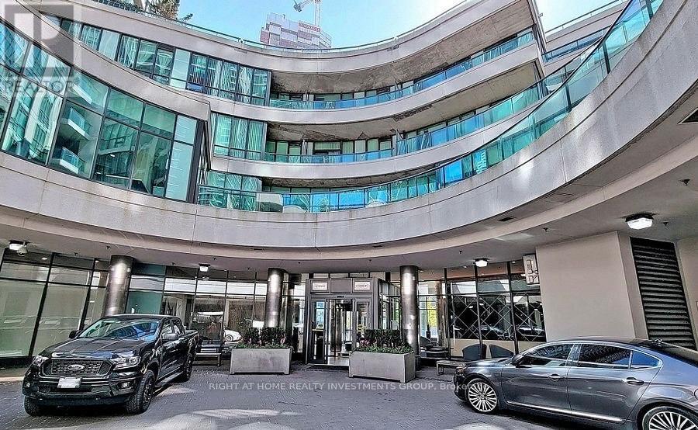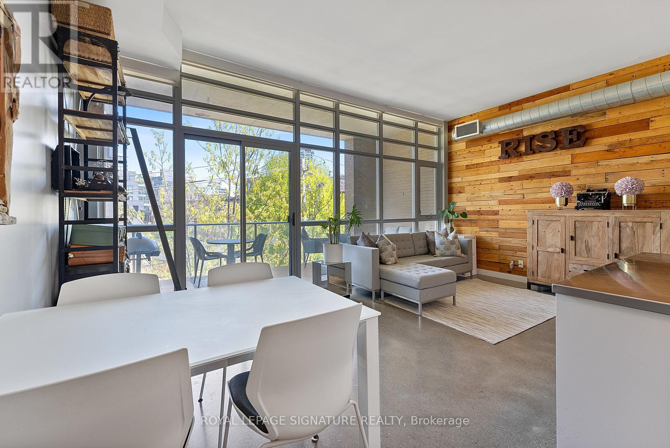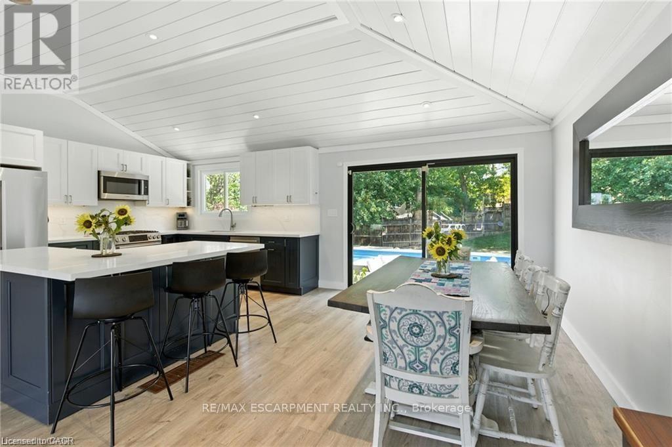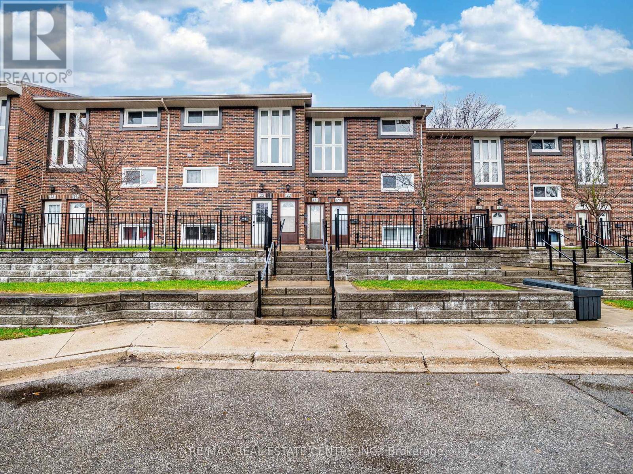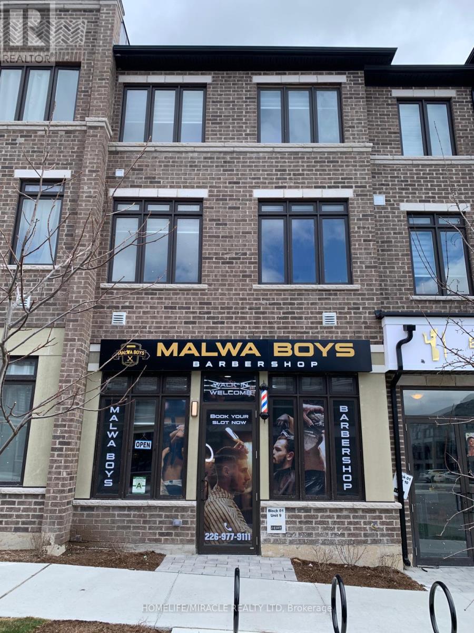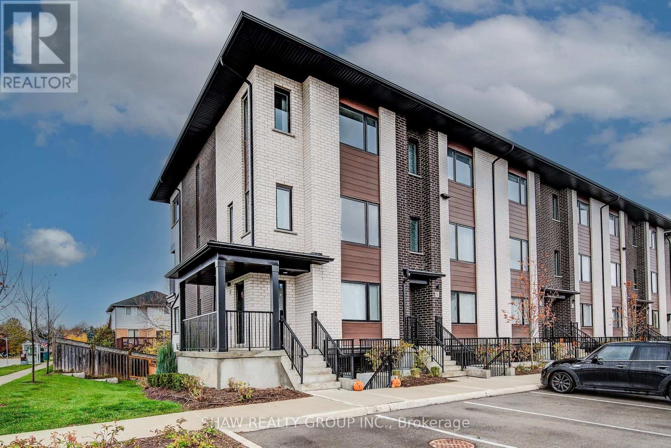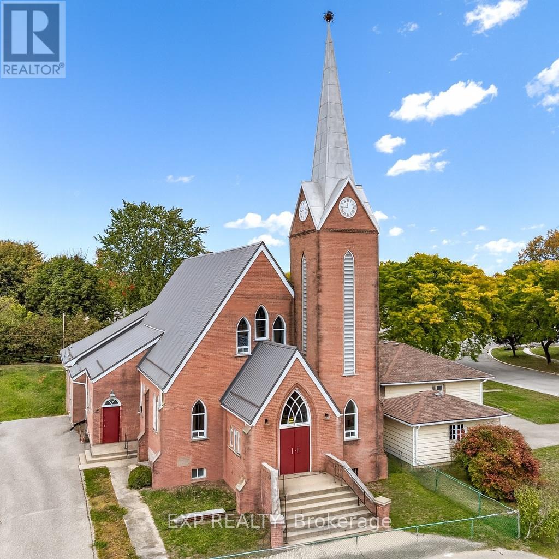2466b Bayview Avenue
Toronto, Ontario
Step into uncompromising luxury in this rare corner executive townhome offering over 3500sqft of beautifully designed living space situated in the prestigious York Mills (C12) enclave. Masterfully crafted and thoughtfully designed, this residence offers 3 bedrooms+1 with an additional bedroom in bsmt, 5 lavish bathrooms, and a seamless blend of elegance, comfort, and modern sophistication.A private in-suite elevator escorts you through every level of this remarkable home. Sun-filled principal rooms are enhanced by floor-to-ceiling light, refined architectural details, and a timeless aesthetic. The chef-inspired kitchen showcases top-tier Miele stainless steel appliances, bespoke cabinetry, and an elevated atmosphere ideal for both intimate dinners and grand entertaining.The opulent primary suite features his-and-her walk-in dressing rooms and a spa-like ensuite, creating a serene retreat. Each additional bedroom boasts generous proportions and luxurious finishes.The fully finished lower level offers versatile living-perfect as a media lounge, fitness studio, or guest quarters-while the attached 2-car garage connects through a well-appointed mudroom, providing exceptional convenience and functionality.Crowning this magnificent home is a private rooftop terrace, an extraordinary outdoor haven ideal for sunset dining, gatherings, or quiet relaxation above the city.Located in one of Toronto's most distinguished communities, this York Mills (C12) residence delivers an unmatched lifestyle surrounded by top-tier schools, refined amenities, and effortless access to the city's finest.A statement of luxury living-rarely offered, meticulously crafted, and truly extraordinary. (id:60365)
121 Tecumseth Street E
Toronto, Ontario
Exceptional Urban Luxury in the Heart of Toronto! Welcome to this impeccably upgraded three-storey, three-bathroom townhouse, ideally located in one of Niagara's most highly sought-after communities. Just moments from the vibrant energy of Queen Street, King Street, Lakeshore, The Wells, Exhibition, and Liberty Village, this home offers the perfect blend of modern sophistication and urban convenience. Step inside to discover refined craftsmanship and contemporary design throughout. Every detail has been thoughtfully curated to elevate your living experience: Fully upgraded garage featuring Floortex coating, PVC slatwall panels, Baldhead custom cabinetry, overhead storage racks, and premium slatwall accessories, enhanced soundproofing and extra insulation, providing superior comfort and eliminating car fumes while maintaining warm living room floors in winter custom aggregate driveway offering elegant curb appeal. Tailored built-in cabinetry throughout the home, including clever under-stair storage solutions Hunter Douglas window coverings adorning every room for a polished designer touch Comprehensive whole-home rewiring to accommodate high-speed internet, phone, cable, and integrated surround sound systems Sophisticated home office with custom built-in desk, shelving, and a bespoke Murphy bed featuring leather-trim handles Security cameras outside and inside the house. This residence has been meticulously maintained and upgraded to deliver a turn-key luxury lifestyle in one of the city's most desirable locations. Full home inspection report available upon request. Experience Niagara living at its finest - where style, comfort, and convenience meet. (id:60365)
3115 - 4978 Yonge Street
Toronto, Ontario
Bright and spacious 1l+Den condo (Den is a separate room with a door - perfect as a home office or 2nd bedroom). Conveniently located with direct underground access to the subway, shopping, restaurants, and entertainment right at your doorstep. This 670 sq.ft. unit features a functional open-concept layout, east-facing exposure with plenty of sunlight, a functional kitchen with breakfast bar, and a large primary bedroom with mirrored closet. Includes one parking spot. Building amenities include: Indoor pool, Gym, Sauna, 24-hour Concierge, Party room, Visitor parking. (id:60365)
711 - 180 Fairview Mall Drive
Toronto, Ontario
Vivo Condo - 1 Bedroom + Large Den (Can Be Used as 2nd Bedroom) with Parking & Locker. Welcome to Vivo Condos, where modern design meets unbeatable convenience! This bright and spacious suite features 9-ft ceilings, a large den with sliding door (ideal as a second bedroom or office), and 2 full bathrooms. Enjoy a full-length east-facing balcony offering plenty of natural light and open views. The suite showcases modern laminate flooring throughout and a sleek kitchen with stainless steel appliances. Comes with 1 parking space and 1 locker for added convenience. Located in the highly desirable Fairview Mall community, just steps to Fairview Mall, Sheppard Subway Station, TTC bus stops, schools, community centre, and library. Easy access to Hwy 404 & 401 makes commuting effortless. Students welcome! (id:60365)
257 Milan Street
Toronto, Ontario
*Freehold all brick Victorian style 2-storey townhouse built in 2000 in South Cabbagetown* Over 1,300 s.f of living space. Dramatic living room with 12 foot cathedral ceiling, extra tall windows beaming in West facing sun; ambient electric Fireplace. Renovated kitchen 2023 with high gloss white cabinets and Caesar stone countertops, double deep sinks. Extra pantry cabinets in kitchen with pull-out drawers. Sliding glass doors to deck featuring gas line hookup for BBQ and retractable awning. Real oak hardwood floors & staircases. Skylight over staircase. 2nd flr Bath reno'd in 2019 with heated flooring. Above grade window in basement, this finished space could be used as: a 3rd bedroom, home office, gym or media room with ensuite 3 piece bathroom. Bsmt bathroom vanity was updated in 2023. Primary fits King size bed. Wall-to-wall mirrored closets with organizers in both bedrooms. Direct indoor access to built-in garage with tons of extra storage. Central vacuum. Groove to your music with 4 built-in ceiling speakers in LR & DR. Lots of hidden storage behind F/P & off bsmt bath. Built with the highest standards using 8 inch concrete block party wall construction. Located 3 minutes to DVP, 10 minute walk to /Dundas subway Eaton Centre and soon new subway stop at Moss Park. Low maintenance, meticulously maintained downtown house without the fees of a condo! Turn-key, move-in ready! Motivated Seller, bring all Offers! (id:60365)
2606 - 12 Yonge Street
Toronto, Ontario
Gorgeous South-Facing Suite at Prestigious Pinnacle Centre! Lake Views from This High-Level Unit Featuring a Smart Split 2-Bedroom Layout for Optimal Privacy, 2 Full Baths, 1 Parking & 1 Locker. Open-Concept Living/Dining with 9' Ceilings and Walk-Out to 43 Sq. Ft. Balcony. Modern Kitchen with Granite Countertops & LG Stainless Steel Appliances (2019). Unbeatable Downtown Location Steps to Union Station, Lakefront, Financial & Entertainment Districts, Scotiabank Arena, Rogers Centre, and St. Lawrence Market. Maintenance Fees Include All Utilities Heat, Hydro, Water, Central A/C, Building Insurance & Maintenance Exceptional Value! Residents enjoy access to a saltwater indoor pool, hot tub and sauna. Stay active with two fully equipped fitness centers. Rooftop terrace offering panoramic lake and city views. Squash and tennis courts. Recreational spaces including ping pong and billiards rooms. Work remotely from the Business Centre. 24-hour concierge, Party Room & Guest Suites. Daycare and kids play areas. (id:60365)
301 - 52 Sumach Street
Toronto, Ontario
Boutique living in a customized 1 bedroom + den soft loft at Corktown Lofts. Also includes parking and locker! This open concept loft has 773 sq.ft. of interior space and a large118sq.ft. balcony that feels like a terrace! Thanks to the 10' smooth ceilings this loft feels even more spacious and gives you plenty of wall space for your art pieces. The wood feature wall gives a warm architectural feel to the living area. The kitchen has a stainless steel breakfast bar/island that complements the appliances and backsplash plus additional cabinets that make use of that tall ceiling height. The bedroom includes a walk-in closet, semi-ensuite4pc bathroom and a custom glass enclosure to enhance privacy from the living area. The private den area add plenty of additional storage with custom built-ins and here is where you will find the stacked washer and dryer in the laundry closet. Amenities are enjoyed in the nearby Corktown Lofts II at 510 King St E, where you have access to the rooftop deck with BBQs, fitness room, media room, party room, meeting room and visitor parking. Within the Corktown neighbourhood, you have plenty to do indoors and outdoors. Enjoy the Corktown Common Park with a mix of restaurants and services. Grab a smoothie at Impact Kitchen after your morning run or join friends for dinner and drinks at the popular Gusto 501 just down the street. You're merely a few minutes walk away from The Historic Distillery District with its variety of programs, restaurants, galleries, shops and cafes, including the original Balzac's cafe. (id:60365)
19 Wallace Place
Haldimand, Ontario
Welcome to 19 Wallace Place, this 3+1 bedroom home sits on a quiet court and has been extensively renovated to combine style, comfort, and functionality. The interior features bright, open-concept living with vaulted ceilings, updated vinyl flooring, and a custom kitchen with 2022 appliances. Large patio doors lead to a fully fenced and private backyard with a saltwater inground pool. The lower level includes a spacious recreation room, fourth bedroom, bathroom, and mudroom/laundry area with a separate entrance and a garage door featuring a built-in pedestrian door, offering potential for an in-law suite. Additional structures on the property include a bunkie and a shed, which could be converted for additional use. The property offers strong curb appeal, ample parking, and a convenient location close to parks, schools, shopping, and the Grand River. (id:60365)
121 - 49 Rhonda Road
Guelph, Ontario
Spacious, bright, and ideally located in Guelph, this 3 bedroom condo-townhome offers the perfect balance of comfort, convenience, and lifestyle. Featuring a large family room that can be converted into a fourth bedroom, two upgraded bathrooms, and a versatile layout, it's perfect for family living or entertaining. Natural light fills the unit, while a private patio overlooks serene, mature green space, creating a peaceful retreat right at home.The location is unmatched-just steps from groceries, Costco, and the West End Rec Centre, and only minutes from the Hanlon Parkway. Pet owners will appreciate proximity to one of the city's top dog parks, while families benefit from a community pool and children's play area. With its size, prime location, upgraded features, and thoughtful amenities, this condominium presents a rare opportunity in Guelph's competitive market. Well-maintained, versatile, and move-in ready, it's a property designed to impress and built to last. (id:60365)
109 Shop - 585 Colbourne Street E
Brantford, Ontario
LOCATION! LOCATION! LOCATION! Welcome to this exceptional opportunity. Featuring finished commercial space with a 2-pc bathroom. The main-level commercial unit offers endless possibilities-ideal for your own business, office, spa, salon, veterinary clinic, convenience store, real estate or mortgage office, law or accounting practice, wellness or beauty services, retail or personal care shop, photography studio, and more. Located in a thriving community close to schools, shopping centres, restaurants, parks, and major highways. close to public transit. Lots of opportunities to select your business venture. This property located on residential area surrounding by apartments buildings. Monthly Rent + Utilities.This one won't last long Don't miss this exceptional opportunity-schedule your viewing today! (id:60365)
4 Lily Lane
Guelph, Ontario
Welcome to 4 Lily Lane, Guelph - a beautifully upgraded townhome in the desirable Pulse Towns community. With roughly $30,000 in builder upgrades, this 3-bed, 3-bath home blends modern design with everyday comfort. The stunning kitchen features an extended 10-foot island with quartz gables, Carrera White quartz countertops, all-white soft-close cabinetry with dovetail drawers, a gas stove rough-in, fridge water line, and a tiled backsplash. Enjoy carpet-free living with 7 mm AquaPlus luxury vinyl plank flooring throughout, including the stairs. Bathrooms are finished with quartz vanities, one-piece toilets, and upgraded fixtures. Added touches include pot lights in the living, dining, and primary bedroom, a custom walk-in closet organizer, and a frosted glass front door for privacy and style. Built by Marann Homes, this turnkey property offers premium finishes, thoughtful upgrades, and a prime location close to parks, schools, and amenities. (id:60365)
21 Lansdowne Avenue
Norfolk, Ontario
VTB Potential! This unique property offers nearly 4,000 sq. ft. of versatile space, combining a stunning church structure at the front with a spacious 2-bedroom residential unit at the rear. The building features a durable steel roof completed In 2022, providing peace of mind for years to come. Situated on a generous lot with Neighbourhood Institutional (IN) zoning, the possibilities here are endless-convert the existing building into a multi-unit residential project, redevelop into a large duplex (plans available from the current owner), or sever the lot and build new on the remaining land. The original church boasts soaring ceilings, open-concept space, and architectural charm, making it ideal for creative redevelopment or adaptive reuse. Located in a quiet, established area of Delhi with easy access to amenities, this property presents a rare chance for investors, developers, or visionaries to bring new life to a piece of local history. (id:60365)

