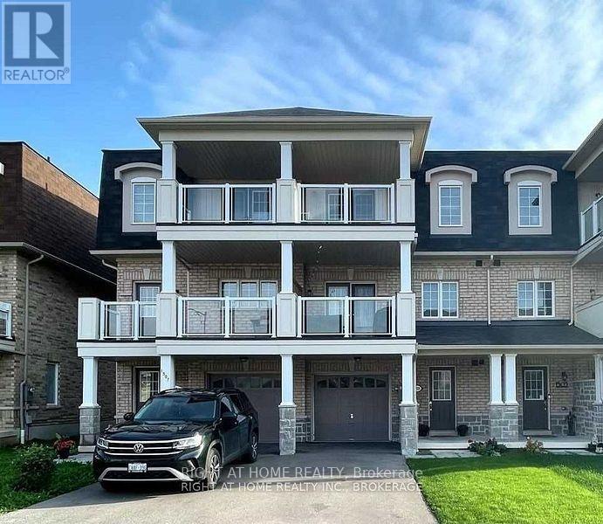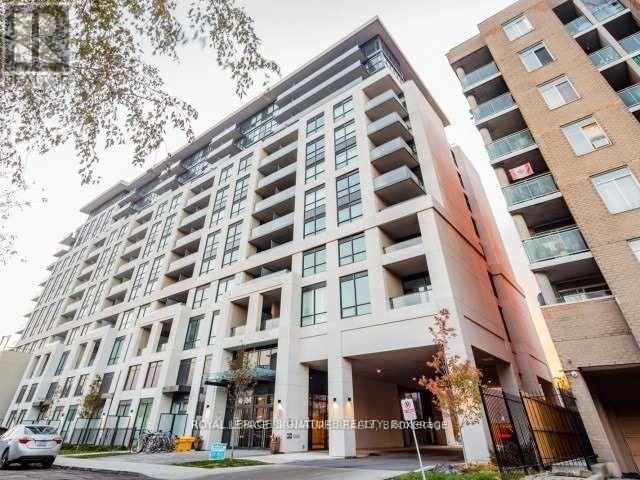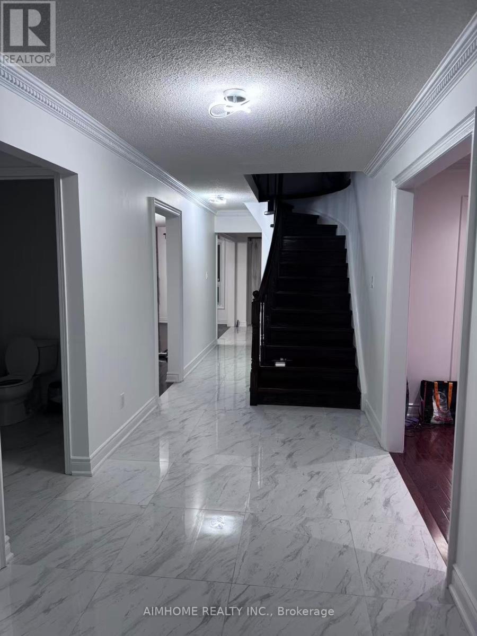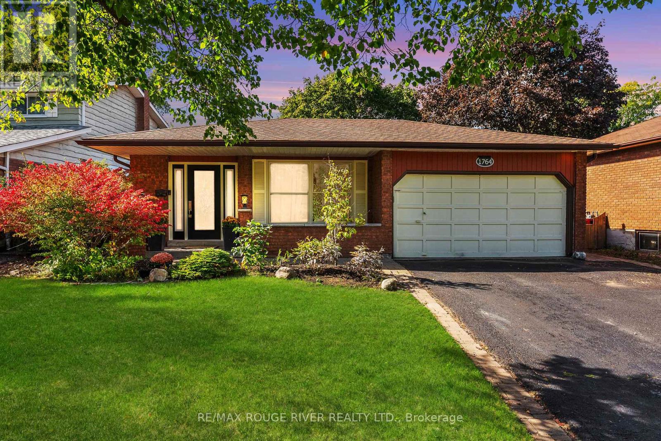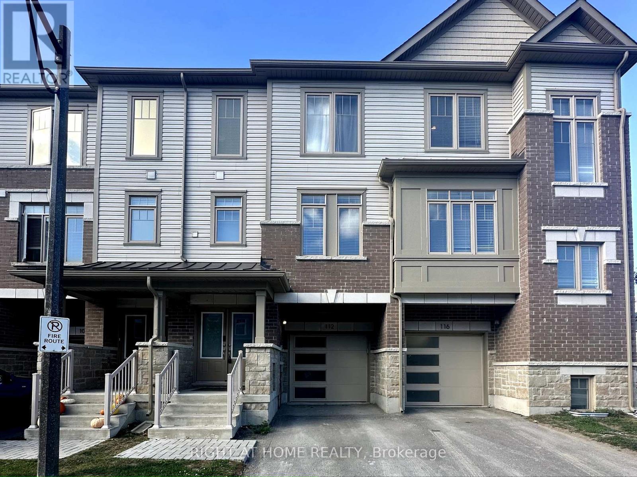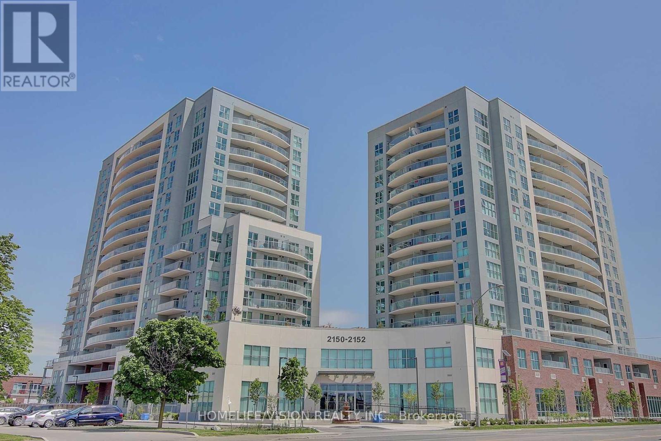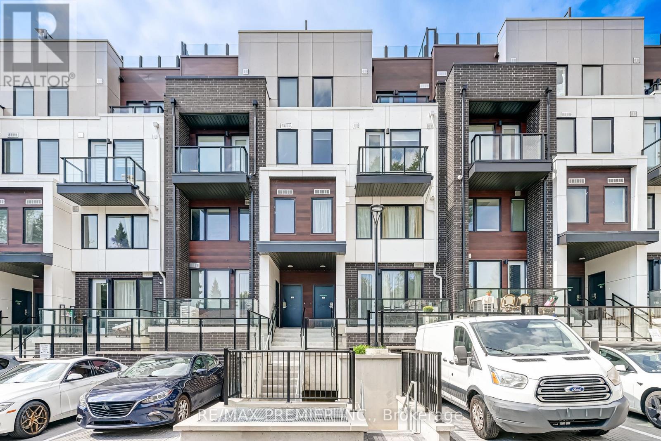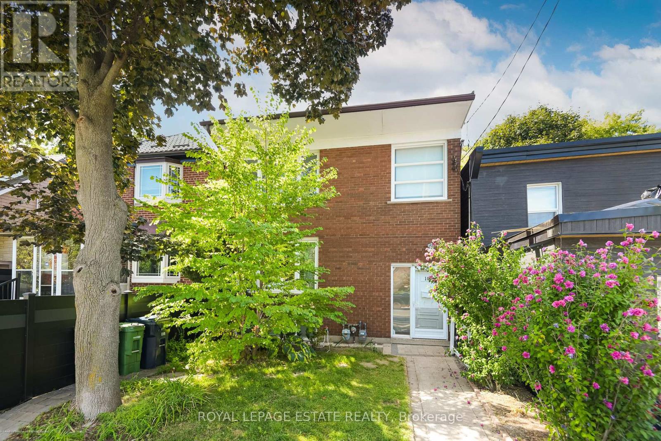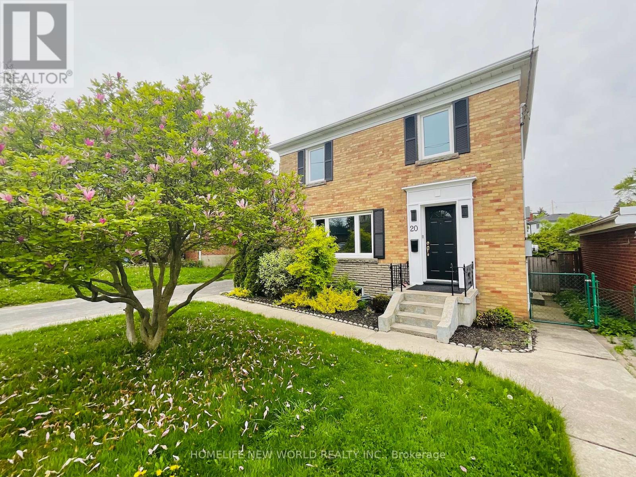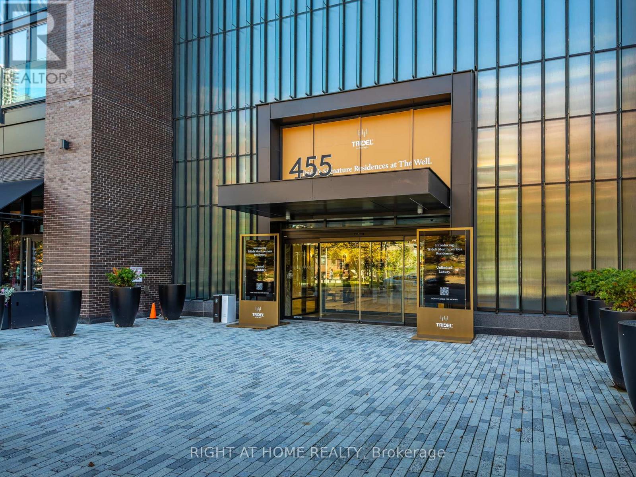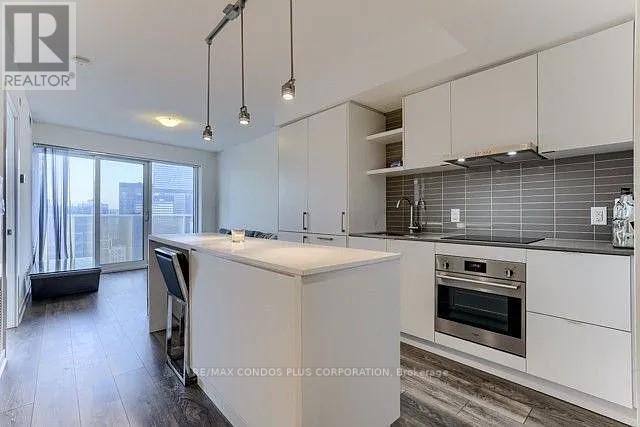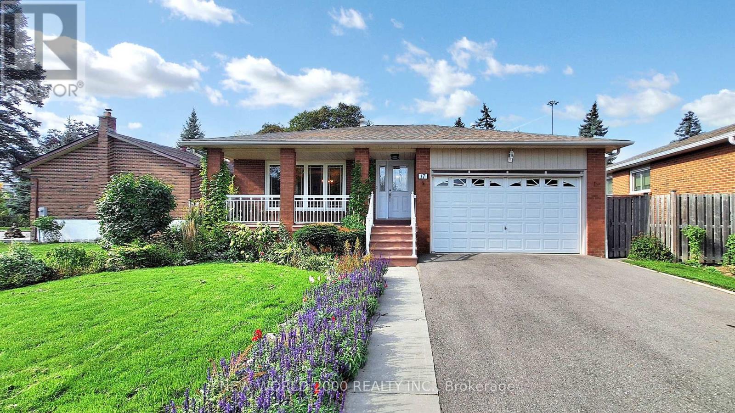1505 Spinnaker Mews
Pickering, Ontario
Bright and Beautifully Updated Freehold Townhome. Welcome to this freshly painted 3-bedroom, 2.5-bath home featuring brand-new flooring and a bright, open layout perfect for family living. The main floor offers 9-ft ceilings, pot lights, and a spacious living and dining area that flows into a modern kitchen with granite countertops and stainless steel appliances. Enjoy a walkout from the main level to a fully fenced backyard ideal for relaxing or entertaining. Upstairs, you'll find two covered balconies for extra outdoor space. This home is filled with natural light and thoughtful details throughout move-in ready and waiting for you to call it home! Tenant Responsible For Hydro, Gas, Water, Hot Water Tank Rental, Cable/Insurance And Tenant Content/Liability Insurance. (id:60365)
1114 - 8 Trent Avenue
Toronto, Ontario
Welcome to 8 Trent Ave #1114 a spacious and sun-filled 3-bedroom, 2-bath corner condo by Tridel. This upgraded unit offers stunning views of both the Toronto skyline and the lake, featuring quartz countertops, modern cabinetry, sleek flooring, smooth ceilings, and stainless steel appliances. Perfectly located within walking distance to Main St. subway, Danforth GO, grocery stores, and scenic trails, with easy access to the Beaches, Leslieville, Greektown, and downtown, this home combines comfort, convenience, and style for the ultimate Toronto living experience. (id:60365)
213 Hupfield Trail
Toronto, Ontario
Please attach Sch B & Form 801 with all offers. Deposit must be a Certified Cheque/Bank Draft. (id:60365)
1764 Spruce Hill Road
Pickering, Ontario
Welcome to 1764 Spruce Hill Road - a well-maintained detached backsplit nestled among mature trees and surrounded by luxury custom homes on one of Pickering's most prestigious and family-friendly streets. Set in a sought-after neighbourhood known for top-rated schools, this home offers a rare combination of comfort, versatility, and long-term potential. Conveniently located just minutes from Highway 401, transit, shopping plazas, Pickering Town Centre, and popular restaurants. The bright main level features an inviting living room, formal dining area, and an updated kitchen with wraparound quartz countertops, integrated breakfast bar, stainless-steel appliances including gas range, and modern sinks and fixtures. The kitchen also includes a functional breakfast nook - perfect for quick meals and everyday convenience. Large windows and upgraded lighting fill the home with natural light throughout the day. Upstairs are three generous bedrooms, including a spacious primary with ample closet space, and two well-appointed secondary bedrooms ideal for family or guests. The lower level offers a large family room and a separate den or home office - perfect for work, play, or relaxation, and easily adaptable as a fourth bedroom. The finished basement provides exceptional flexibility with a second kitchen, living space, laundry, and separate entrance - creating options for an in-law suite or potential income use.(Note: the washroom near the office/den has hookups from a separate laundry for the main floor). Updates include newer furnace and A/C (approx. 7 yrs), washer/dryer (6 months), and modernized bathroom fixtures. Surrounded by mature trees, this property delivers privacy and a true sense of nature in the city. An outstanding opportunity for families seeking an established community, investors exploring dual-income potential, or buyers envisioning a future custom home build. Buyers to perform their own due diligence regarding any rental or redevelopment possibilities. (id:60365)
112 Bavin Street
Clarington, Ontario
Modern design meets everyday comfort at 112 Bavin Street! Built in 2022, this 1,800 sq. ft. townhouse features 9' ceilings, an open-concept kitchen and family room with pot lights, premium fixtures, quartz countertops, and porcelain tile. Stained oak stairs add warmth and elegance, while a striking 60" linear accent fireplace serves as the perfect focal point. A versatile ground-floor room can be used as a den, bedroom, or additional living space. Ideally located near schools, parks, shopping, transit, the 401, 407 (toll-free portion), and the future Bowmanville GO Station offering style, upgrades, and convenience in a sought-after community! (id:60365)
604 - 2152 Lawrence Avenue E
Toronto, Ontario
Welcome to this beautifully designed 1+1 bedroom condo at 2152 Lawrence Avenue East. This unique unit offering an open-concept layout with breathtaking southwest-facing views of the Toronto skyline. Situated in a highly sought after, family-friendly neighborhood, this suite combines modern comfort with unbeatable convenience. Featuring elegant stainless steel appliances, sleek quartz countertops, and a bright, contemporary kitchen, the space flows seamlessly into a spacious living area. The primary bedroom includes a private ensuite bathroom. Step out from your living room onto a private balcony, where you can relax and enjoy serene city views, day or night. Perfectly located with easy access to public transit, Highways 401 & 404, local parks, shopping centers, and all essential amenities - this home offers the ideal blend of urban living and neighborhood charm. (id:60365)
8 - 1479 O'connor Drive
Toronto, Ontario
This Spacious 2-Storey Unit Offers 1,005sqf Of Modern Living With 2 Bright Bedrooms, 2 Full Bathrooms, Plus A Convenient 2-Pc Bath. The Open-Concept Living And Dining Area Flows Seamlessly To A Private Balcony, Perfect For Relaxing Or Entertaining. Features Include Laminate Flooring Throughout, A Stylish Kitchen With Stainless Steel Appliances, A Gas Stove, And Quartz Countertops. The Unit Comes With Parking And A Locker. Enjoy A Fantastic Location With TTC At Your Doorstep, Minutes To Hwy 404 & 401, The Upcoming Eglinton LRT, Eglinton Square Shopping Centre, Shops At Don Mills, Parks, Schools, And So Much More. (id:60365)
Main Floor - 106 Main Street
Toronto, Ontario
Fantastic Location - easy access to subway, Go train, bus and streetcar. Great layout, generous room sizes, newer bathroom. $100 for all utilities (and laundry included). (id:60365)
20 Roselm Road
Toronto, Ontario
Meticulously Maintained 2 Story Detached House With 3 Bright Bedrooms Located In The High Demand Wexford Maryvale Community. The Livingroom Is A Showcase Of Sophistication With Tons Of Natural Light, Crown Molding & Hardwood Floors. The Dining Room Creates A Perfect Setting Place For Intimate Family Dinners & Entertaining Guests While Overlooking The Impressive Back Deck & Lush Backyard. The Designer Kitchen Features Quartz Countertops, Stylish Backsplash, Gleaming Cabinetry And Large Breakfast Area. The Primary Bedroom Offers Ample Space For Relaxation. The 2nd Bedroom Includes Wardrobe Providing Extra Storage. The 3rd Bedroom Exudes A Cozy Charm. The Main 4 Pc Bath Has Been Tastefully Updated. Finished Basement Features Separate Side Entrance, Additional Spacious Recreation Room, Stylish 3pc Bath And Spacious Laundry Room Modern Kitchen With Large Breakfast Area. Finished Basement With Great Recreation Room For Extra Entertaining Space. Front And Backyard Both Professionally Landscaped. The Elevated Deck Offers Versatility To Suit Every Occasion. Enjoy The Views Of The Charming Gardens, Whimsical Treehouse & The Fantastic Lot. Close to Schools, Shopping, Transit, Community Centre and More. (id:60365)
301 - 455 Wellington Street W
Toronto, Ontario
Experience refined urban living at The Well's Signature Series - an architectural masterpiece by Tridel. Set along Wellington Street West, this boutique 14-storey residence seamlessly blends contemporary elegance with the charm of its historic surroundings, overlooking the grand promenade below. Crafted by one of Canada's most respected developers, this address represents the pinnacle of design, innovation, and lifestyle, complete with Tridel Connect Smart Home technology and premium finishes throughout. This 2-bedroom, 3-bath suite features a sleek modern kitchen with built-in appliances, a centre island ideal for entertaining, and an open-concept layout that extends to a 400 sq. ft. private terrace for al fresco dining and relaxation. The split two- bedroom plan offers privacy and functionality, complete with its own ensuite bathrooms and closet organization. Residents enjoy state-of-the-art amenities, including a fully equipped fitness centre, an outdoor terrace with an open-air swimming pool, and 24-hour concierge service providing comfort, security, and peace of mind. Perfect for those seeking luxury under $2M in the heart of downtown, its an exceptional pied-à-terre or a city retreat steps to King West, the Financial District, Rogers Centre, and Toronto's best dining and cultural venues. (id:60365)
4403 - 100 Harbour Street W
Toronto, Ontario
Fully Furnished, All Inclusive Short Term Lease (12/15/2024 - 05/31/2025; non-renewable). Discover Luxury Urban Living In The Heart Of The City. Over 580+ Sq ft. Great Living Room & Bedroom Layout. Fabulous Day & Night View Of The City. 9 Ft. Ceilings. This One Bedroom Unit in Harbour Plaza By Menkes Offers Modernity & Comforting Lifestyles, Fully Equipped Modern Stylish Open Concept Kitchen, Equipped with High End Miele Stainless Steel Appliances, Granite Counter Tops, Built-in Cabinetries. Steps Away to Waterfront Centre/Lake, Fabulous Restaurants, Rogers Centre, Scotia Arena. Exceptional Location with Direct Access To The P.A.T.H. Minutes To Union Station, Bay St Bus Or Queens Quay Streetcar, St. Lawrence Market, CN Tower, Financial Hub, Underground Shopping Arcade, Building Amenities Include 24-Hr Concierge, Party Room, Games & Theatre Rooms, Gym, Indoor Pool, Lounge Area A& Barbeque Lounge. (id:60365)
17 Squirewood Road
Toronto, Ontario
Welcome to 17 Squirewood Rd. This Spacious 3-bedroom bungalow is located in the sought-after neighbourhood of Pleasant View, next to everything you could be looking for and want. Shopping, entertainment, transit, top schools, parks, easy access to 401 and 404, Library, and on a road that sees very little traffic, making it extremely safe for children to be playing outside, all of these make this location very desirable. The fully finished basement has a large recreational area, bedroom, additional full washroom, and plenty of storage. The home and appliances are being sold in an as-is condition sale. (id:60365)

