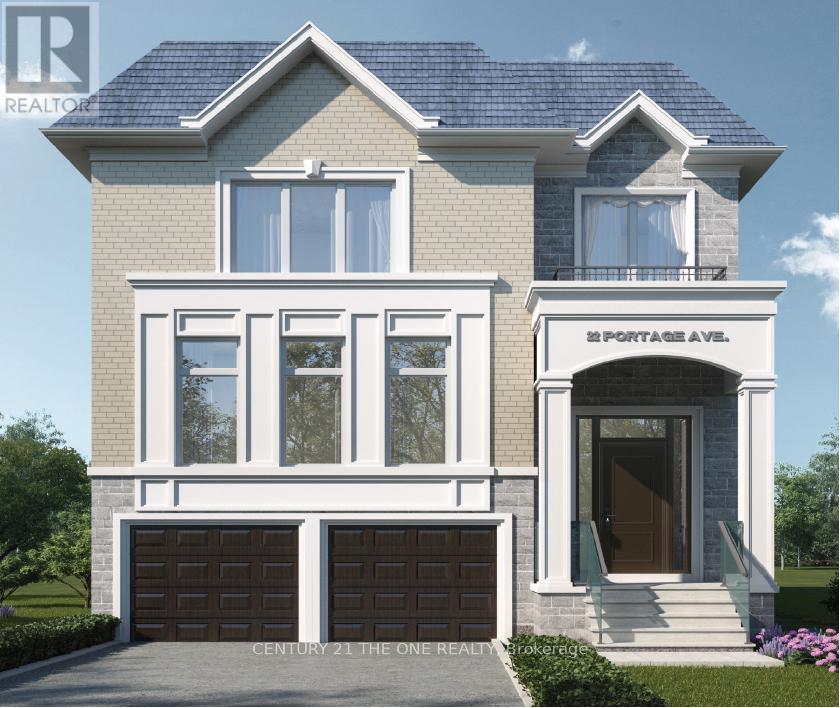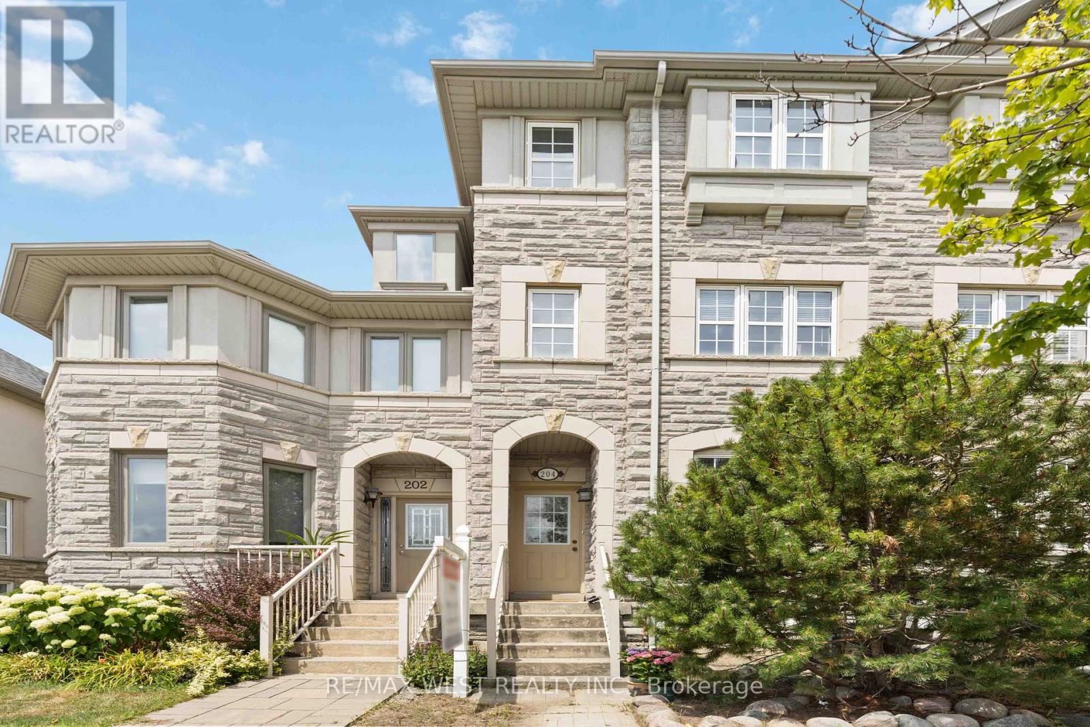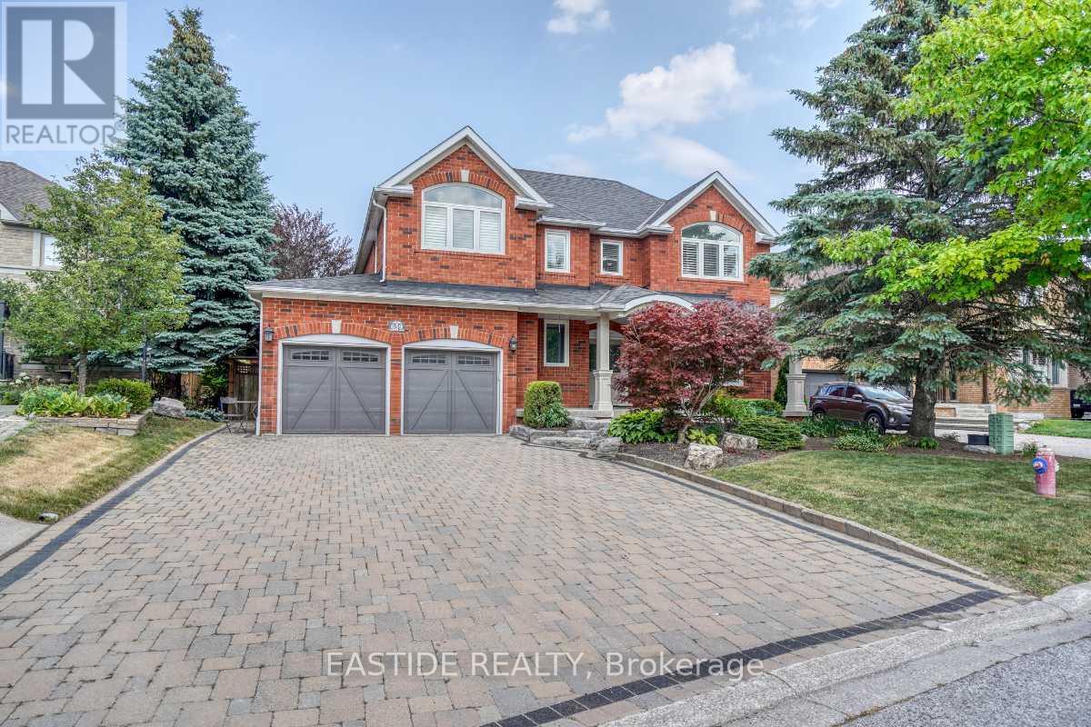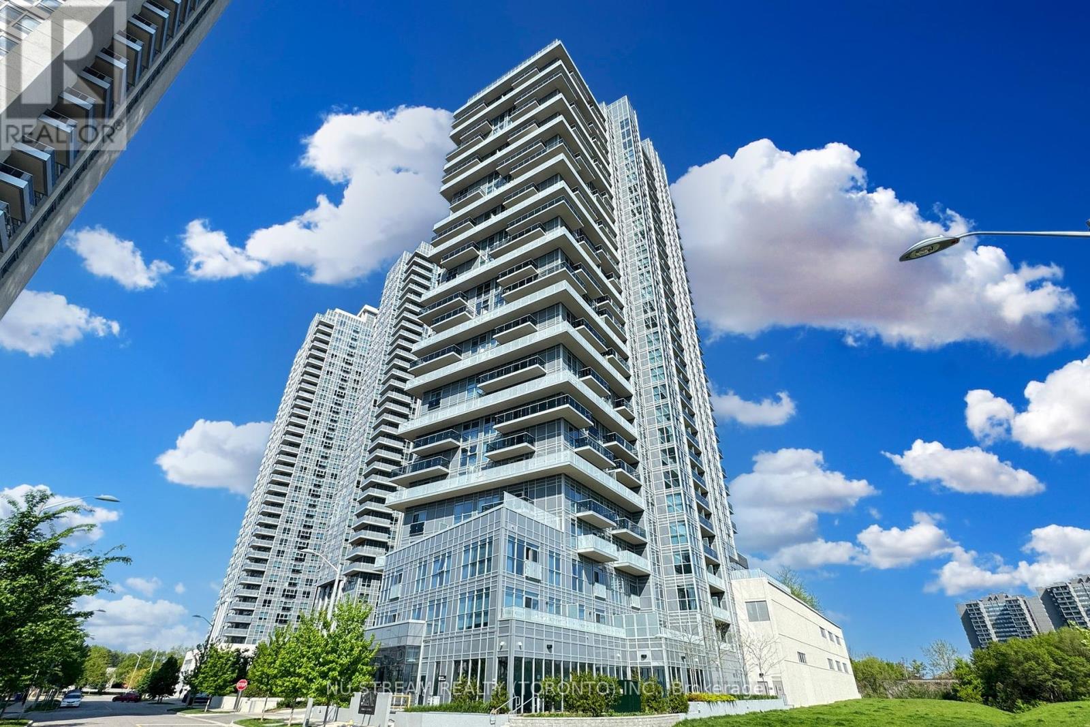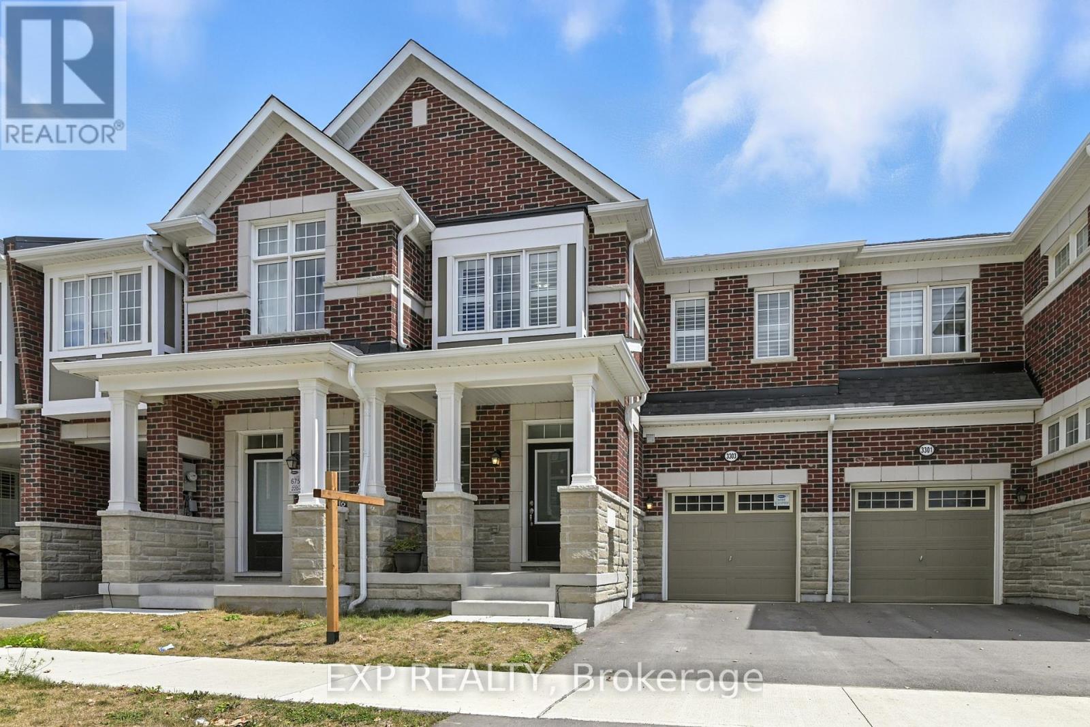22 Portage Avenue
Richmond Hill, Ontario
Introducing a brand-new luxury detached house, currently under construction in one of Richmond Hill's most sought-after neighborhoods. Total Living space 4610 sq.ft with $$$$$ upgrades and finishes. Featuring 4 spacious ensuite bedrooms. The primary bedroom includes a walk-in closet with a skylight, flooding the space with natural light and adding a luxurious, airy touch. A main floor library with bathroom access provides flexibility-ideal as a potential 5th bedroom or guest suite.This home offers an 14-ft walkup basement, hardwood flooring throughout, and stone countertops for a seamless blend of style and functionality. Soaring 10-ft ceilings on the main and second floor enhance the homes open, airy atmosphere. Covered by a 7-Year Tarion Warranty, this exceptional home is set for completion in 1-2 months. (id:60365)
449 May Street
Brock, Ontario
Discover this move-in ready raised bungalow in the heart of Beaverton. Just steps to the marina, schools, parks, and local shops, this home is perfectly situated for families and first-time buyers alike.Set on a wide pie-shaped lot with mature trees, this property offers 3+1 bedrooms, 2 full baths, an attached garage, and a large driveway. The bright main floor features an updated kitchen, an open-concept dining and living area with large windows, and three comfortable bedrooms.The finished basement adds valuable living space with a large rec room, an additional bedroom with its own 3-piece ensuite ideal for guests or in-law potential plus laundry and ample storage.Enjoy summer evenings on the back deck with a private fully fenced yard, perfect for pets, kids, and entertaining.This well cared for home is ready for you to move in and make it your own. Flexible closing available come see why 449 May Street is the perfect place to call home. (id:60365)
204 Bantry Avenue
Richmond Hill, Ontario
Beautifully Designed 4-Bedroom Home in Prime Location. Nestled in Langstaff, one of Richmond Hills most quiet, safe, and family-friendly neighbourhoods, this well-laid-out 4-bedroom home offers an exceptional blend of comfort, convenience, and community living. Step inside to a bright and spacious kitchen and living room, perfect for both everyday family life and entertaining guests. The exceptionally large bedrooms provide ample space for rest, relaxation, and personalization, making this home ideal for growing families. Enjoy walking distance to green spaces such as Gapper Park, Bayview Hill Park, and Huntington Parks off-leash dog area perfect for families and pet lovers alike. You're just minutes from everyday essentials and major retailers, including Loblaws, Home Depot, Walmart, Canadian Tire, and premier shopping at Hillcrest Mall. Commuters will appreciate the short walk to Richmond Hill Centre transit hub, with seamless access to GO Train, Viva, YRT, and the upcoming TTC subway extension. Top-rated schools are close by, including Red Maple Public School and Langstaff Secondary School, renowned for its French immersion program and academic excellence. For added peace of mind, emergency services are conveniently nearby: Fire station at Richmond Hill GO (~0.4 km), Mackenzie Health Hospital (~3.5 km), and Richmond Hill District Police (~3 km). This home is a rare opportunity for families or professionals seeking a vibrant, well-connected community with everything at their doorstep. (id:60365)
659 Mariner Lane
Newmarket, Ontario
Welcome to 659 Mariner Lane A Stunning Mattamy-Built Home in Prestigious Stonehaven! Nestled on a quiet Cue De Sac , this spacious 4+2 bedroom, 4-bathroom home boasts approximately 4,500 sq. ft. of total living space with 9-ft ceilings on the main floor and a beautifully finished basement. The open-concept layout flows effortlessly, leading to a private backyard oasis featuring a saltwater inground pool, perfect for summer entertaining. Thoughtfully updated with new furnace, 12 windows, and sliding kitchen doors (approx. 5 yrs ago). Features include a double garage + 4-car driveway, family room with fireplace, and ample storage. Located in the sought-after Stonehaven-Wyndham community near schools, parks, and amenities. (id:60365)
81 Deib Crescent
Markham, Ontario
Welcome to this meticulously maintained and fully renovated detached home in one of the area's most desirable, mature streets. This home has been thoughtfully updated from top to bottom, blending modern finishes with timeless style. The spacious and functional layout features a bright and inviting living space, a sleek renovated kitchen with high-end appliances, and updated bathrooms. Beautiful tile and hardwood flooring on the main and second level. Smooth ceilings and pot lights throughout. The Primary bedroom features a large W/I closet and ensuite bath with glass shower and oval soaker tub. Separate entrance to the large open basement with potential for a secondary suite. The Premium lot offers ample outdoor space, perfect for entertaining, relaxing, or gardening. Lots of money spent on the stamped concrete landscaping leading to the front entrance. Don't miss this rare opportunity to own a completely updated home in a well-established neighboorhood close to schools, parks, transit, and amenities. (id:60365)
6 Mackay Drive
Richmond Hill, Ontario
Exquisite New Custom-Built Estate in Prestigious South RichvaleWelcome to a world of refined luxury in one of Richmond Hills most coveted neighbourhoods. This custom-built detached offers over 5,000 sq. ft. of impeccably designed living space, showcasing exceptional craftsmanship and timeless elegance.This architectural gem features 4+1 generously sized bedrooms and 7 beautifully appointed bathrooms,4 gaz fireplace, Steam room in the master bedroom . Each bedroom includes its own private ensuite, ensuring ultimate comfort and privacy. The homes stately natural limestone façade sets a sophisticated tone, echoed by the meticulously curated interior finishes.Step inside to discover a residence designed with uncompromising attention to detailfeaturing intricate crown mouldings, waffle ceilings, ambient rope lighting, and soaring ceiling heights throughout:Main Floor Office: 14 ft ceilingUpper Floors and Basement: Over 13 ft ceilings.A private elevator services all levels of the home, offering effortless accessibility.At the heart of the home lies a chef-inspired kitchen equipped with bespoke cabinetry, quartz countertops, and premium appliances, including:36" Sub-Zero refrigerator/freezer36" Wolf gas range30" Wolf built-in oven Dual Miele dishwashersThe fully finished lower level offers a separate entrance and a self-contained apartment ideal for multigenerational living or generating rental income. This suite is complete with a Bosch dishwasher and a full array of upscale finishes.Additional features include:A second laundry in the basement area for added convenienceBasement heated flooringFive zone sprinkler system A comprehensive surveillance system with six cameras for enhanced securityThis extraordinary residence redefines modern luxury and presents a rare opportunity to own a one-of-a-kind estate in the prestigious South Richvale community.*Realtors check Co-op% (id:60365)
83 Matthew Boyd Crescent
Newmarket, Ontario
Step Into A World Of Elegance With This Breathtaking Semi-Detached Beauty In Woodland Hill Community Of Newmarket! With A Gorgeous Layout That Feels Both Spacious And Inviting, Every Corner Of This Home Has Been Designed With Family Living And Entertaining In Mind. The Renovated Kitchen, Featuring Quartz Countertop/Backsplash, Brand-New Appliances, Is Where Culinary Dreams Come To Life, Complete With A Charming Breakfast Nook Thats Bathed In Sunlight. Located In A Vibrant, Family-Oriented Community, You Are Just A 3-Minute Walk From The Bustling Upper Canada MallShopping, Dining, And Entertainment Are Right At Your Fingertips. This Home Has Been Meticulously Cared For, Sparkling With Cleanliness, And Is Truly Ready For You To Move Right In. Its The Perfect Choice For First-Time Buyers Or Starters Looking To Settle Into A Welcoming, Established Neighbourhood. Don't Miss Your Chance To Call This Gem Your Own! (id:60365)
Main - 3 Pape Avenue
Toronto, Ontario
1 Bedroom main floor unit with functional layout in Leslieville. Updated bath with showerstall, ensuite laundry, dishwasher, and window A/C unit. One of the best priced above groundunits in the area. Close to 24hr Queen Street car, grocery, Shopper's Drug Mart, gyms, coffeeshops, and restaurants. (id:60365)
2001 - 25 Town Centre Court
Toronto, Ontario
Gorgeous Condo In Heart Of Scarborough Town. Unobstructed North View. Bright And Spacious. Laminated floor throughout. Excellent Recreation Facilities. Modern Kitchen With Granite Counter Top. Steps To Scarborough Town Centre, Ymca, Civic Centre, Library, Restaurants, Public Transit and All Amenities. Mins To Hwy 401. Unit will be professionally clean before closing. (id:60365)
33 Dring Street
Ajax, Ontario
Welcome to this beautiful corner-lot home in a highly sought-after, family-friendly Ajax neighborhood! This spacious and well-maintained property features 3 generous bedrooms and 3 bathrooms, including a primary suite with a 4-piece ensuite and walk-in closet. The modern kitchen boasts granite countertops, stainless steel appliances, and overlooks the dining area with a walkout to a stunning deck - perfect for entertaining. Enjoy the open-concept main floor with a large great room featuring a cozy gas fireplace and hardwood floors throughout the main and second levels. The home also offers a large, fully fenced backyard with a beautiful deck, ideal for outdoor living. Additional features include main floor laundry and a 2-car garage. Conveniently located close to top-rated schools, shopping, the 401, and a recreation centre. A perfect family home - don't miss it! BASEMENT IS NOT INCLUDED IN THE LEASE! (id:60365)
2403 - 225 Village Green Square
Toronto, Ontario
Luxury 2-Bedroom, 2-Bathroom Corner Unit Condo with Balcony in Scarborough Kennedy & Hwy 401.Welcome to this modern 4-year-old Tridel-built Selene Condo, offering luxury living with outstanding amenities in an unbeatable location.This bright and spacious end unit features: Open-concept layout with abundant natural light, Stylish kitchen with granite countertops, stainless steel appliances, and modern cabinetry, Upgraded laminate flooring and elegant tile finishes, Expansive private balcony with breathtaking city views.Perfectly located just minutes to Hwy 401, GO Station, and TTC, with everyday conveniences at your doorstep including Walmart, Metro, Shoppers, LCBO, No Frills, Foody, and more .Enjoy the perfect balance of comfort, convenience, and vibrant urban lifestyle in this exceptional condo. (id:60365)
3303 Thunderbird Promenade
Pickering, Ontario
Welcome to this beautifully upgraded 3-spacious bedroom, 3-bathroom townhouse offering approximately 1,800 sq ft of modern living space. Featuring 9 ceilings on the main floor and 8 ceilings on the second floor, this home boasts an open-concept layout with a spacious living/dining area and a bright kitchen complete with a center island, 3 cm quartz countertops, tall cabinets, backsplash, and stainless steel appliances. The primary suite offers a generous 17x12 layout with a walk-in closet and a luxurious ensuite featuring a glass shower, bath oasis, and upgraded fixtures. The 2nd bedroom also includes its own walk-in closet, providing plenty of storage space. Additional highlights include 5 red oak hardwood floors throughout, oak stairs, 12x24 Olympia tiles, Riverside doors, California shutters, Ecobee smart thermostat, and keyless garage entry. The lower level comes with a rec room ready package, 3-piece rough-in, and oversized windows perfect for future customization. Enjoy peace of mind with an owned tankless water heater, upgraded appliances, central air conditioning, garage opener, and a newly fenced backyard with warranty. With over $50,000 in upgrades, this move-in ready home blends style, comfort, and functionality perfect for modern family living. (id:60365)

