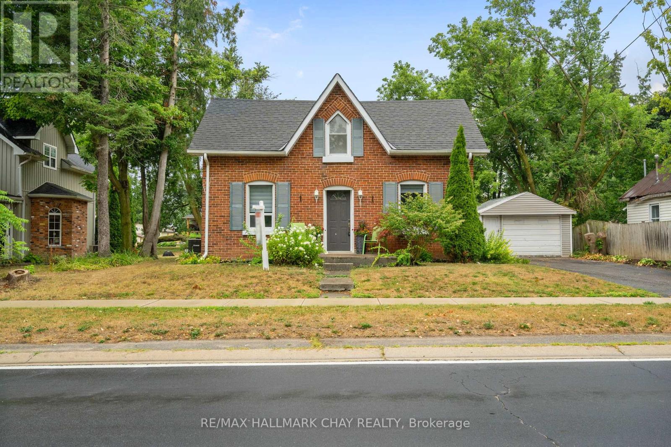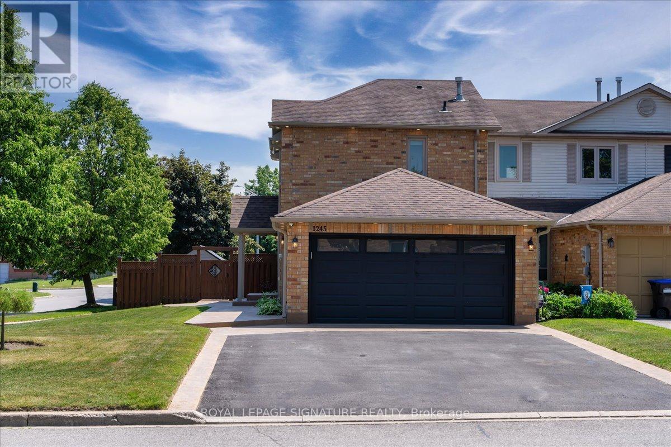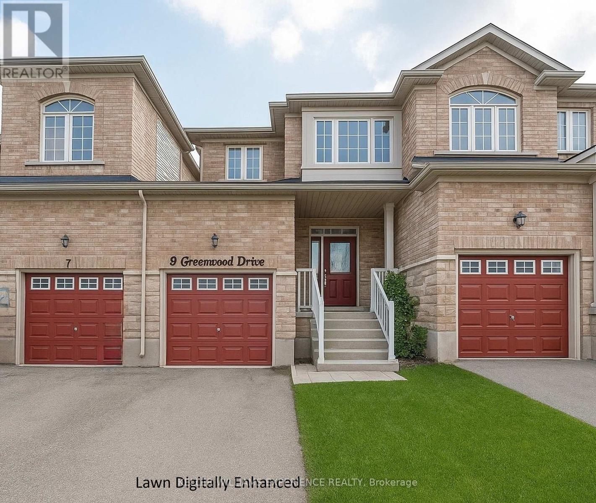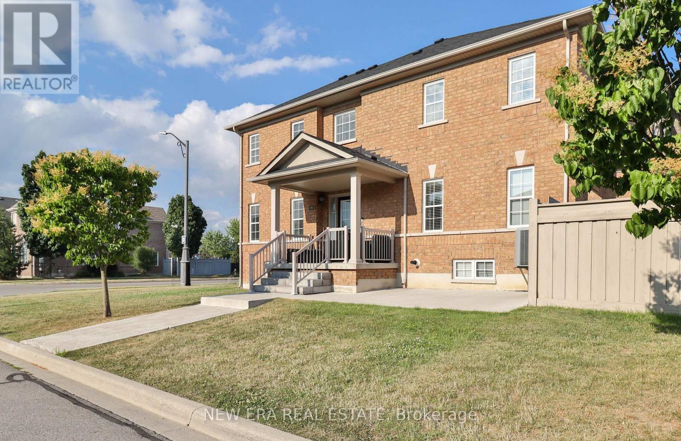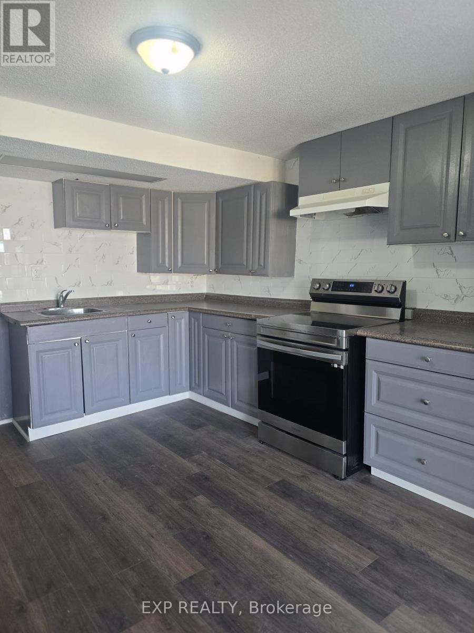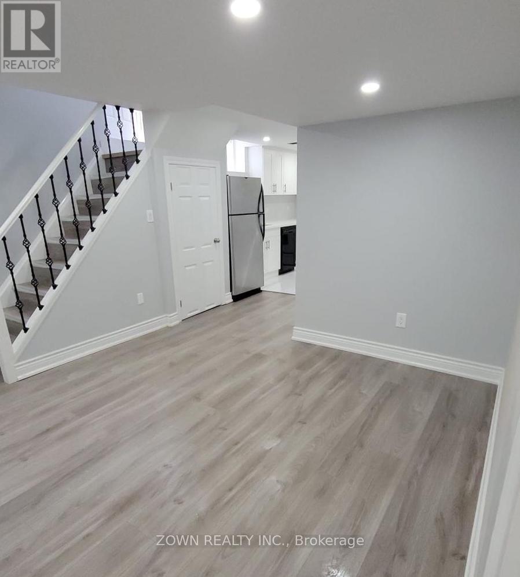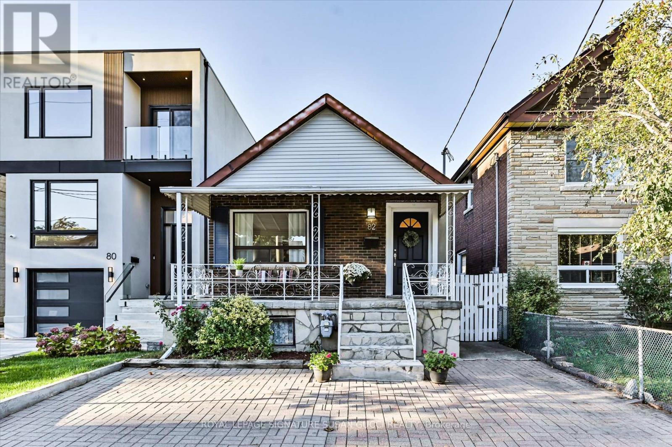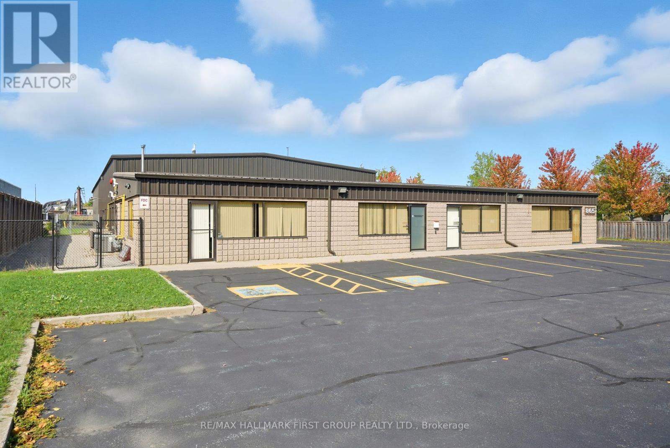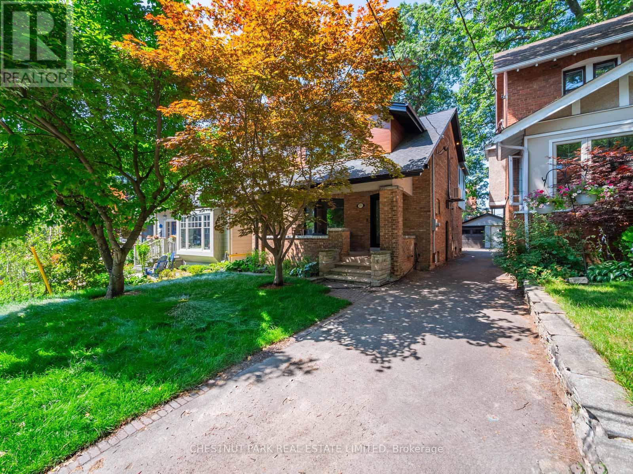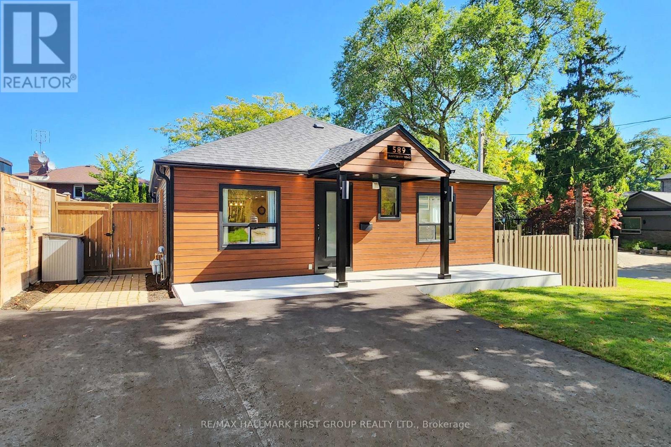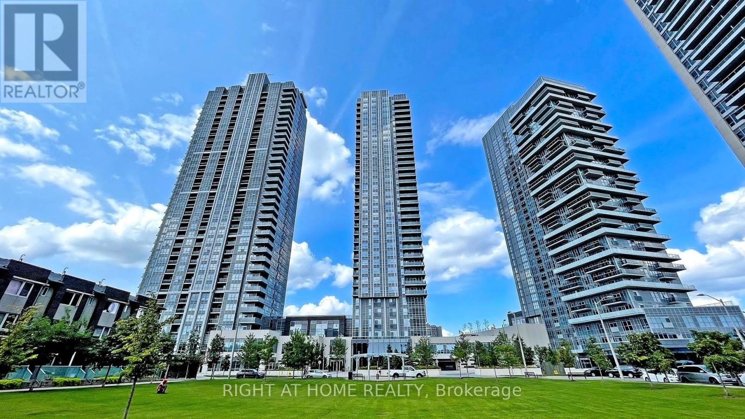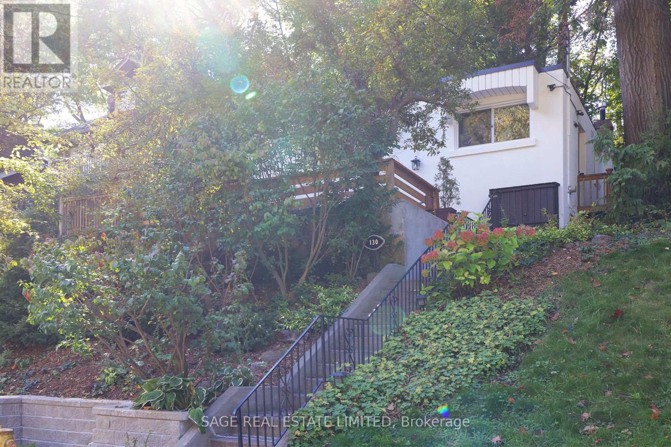2088 Victoria Street
Innisfil, Ontario
Welcome to this delightful 2-bedroom century home nestled in the heart of Stroud. As you step inside, youre greeted by a spacious mudroom that doubles as a functional home office, catering to modern lifestyle needs. The kitchen boasts a new countertop and a central island, providing ample storage and prep space, and seamlessly connects to a convenient main-floor laundry and pantry area. Adjacent to the kitchen, the generous living and dining rooms offer comfortable spaces for relaxation and entertaining. A full 4-piece bathroom completes the main level. Upstairs, youll find two well-sized bedrooms and an additional bathroom, ensuring comfort for all. Situated on a large lot, the property features a detached garage/workshop and a spacious deck, perfect for summer gatherings. Located just minutes from Barrie, the South Barrie GO Station, and major highways, this home offers the tranquility of small-town living with the convenience of nearby city amenities. With a new septic system installed in 2024 and a welcoming community atmosphere, this property is an ideal starter home waiting for its next chapter. (id:60365)
1245 Huron Court
Innisfil, Ontario
Get Ready To Fall In Love With 1245 Huron Court! A Rarely Offered, Beautifully Upgraded 3-Bedroom, 3-Bathroom Corner Townhome In The Heart Of Alcona, One Of Innisfil's Most Vibrant And Fast-Growing Communities! Set On An Oversized Lot With A Double Car Garage, Double Driveway, And A Spacious Backyard, This Home Effortlessly Blends Style, Space, And Function. Inside, Discover A Modern Kitchen And Bathrooms, Sleek Pot Lights Throughout, Updated Copper Electrical (100 Amp), And Refreshed Plumbing. The Mudroom Offers Direct Garage Access With Wall Heating For Comfort, While The Homes Gas Hookups For The Stove, Dryer, And BBQ, Plus A Central Vacuum And Whole-Home Humidifier, Add Everyday Convenience. The Fully Finished Basement Extends Your Living Space With A Stylish Full Bathroom, Glass Shower, Generous Rec Area, And Ample Storage. Exterior Updates Include New Asphalt Shingles, Windows, Doors, Soffits, Eaves, Downspouts, Concrete Work, Oversized Garage Door, Extra-Large Gazebo, And Garden Shed Perfect For Outdoor Living. Ideally Located Minutes From Innisfil Beach Park, The Local Recreation Complex, Big Cedar Golf Club, Walmart, Costco, Hwy 400, And Barrie South GO Station, This Move-In-Ready Home Truly Checks Every Box. A Must-See Gem Offering The Lifestyle You've Been Waiting For! (id:60365)
9 Greenwood Drive
Essa, Ontario
Motivated Seller With Quick Closing Available! This executive freehold semi-townhome in Angus offers exceptional privacy, attached only on one side by the house and garage. Step inside to a bright, spacious layout with soaring 9-ft ceilings and fresh updates, including new luxury vinyl flooring on upper level and paint throughout. The main level features inside garage entry with direct access to the home and fully fenced backyard. The open-concept living and dining area boasts laminate floors and hardwood stairs, while the eat-in kitchen offers ceramic tile, ample cabinetry, and a walkout to the backyard - perfect for entertaining. Upstairs, youll find a large 4-piece bathroom and three generous bedrooms, including a primary suite with walk-in closet and full ensuite with soaker tub and separate shower. An upper-level laundry room adds convenience. The unfinished basement provides ample storage and potential for customization. No direct rear neighbours, as the property backs onto a municipal catchment area for added privacy. (id:60365)
331 Davos Road
Vaughan, Ontario
Like a Semi! This sun-filled end-unit townhome sits on a premium lot with a double car garage and a rare third darling parking spot ----- a standout feature among townhomes. The raised level also allows for a walk-out through the cellar, offering the potential for a separate entrance or future rental unit. Inside, enjoy a bright, open-concept layout with hardwood floors, pot lights, smooth ceilings, and a cozy gas fireplace. The modern kitchen boasts stainless steel appliances, quartz countertops, and a breakfast bar perfect for entertaining. Step out to a large, fenced backyard with western exposure ----- ideal for relaxing or hosting outdoors. Upstairs, you'll find three spacious bedrooms, including a primary suite with a walk-in closet and a 4-piece ensuite. Bonus features: A detached garage with mezzanine storage, a brand-new roof already installed, and an efficient tankless water system (no rental tank!). Located in the sought-after Vellore Village near top-rated schools, parks, shops, and Hwy 400 ------ this is stylish, move-in-ready living at its finest! (id:60365)
2113 Theoden Court
Pickering, Ontario
Discover This Beautifully Maintained with walkout basement unit found in the Broke Ridge community. The basement Features A Bright, walkout to a large new patio with newly renovated and enjoy the sunshine, Perfect For Entertaining. Sun-filled kitchen and bedroom & The Kitchen Boasts new Counters, Stainless Steel Appliances. & Walk-Out To A Private deck With An Oversized Deck & Awning, A cozy patio creates the ideal spot to relax. Two Spacious Bedrooms Grace. While A 3-Piece Common Bath Serves both Bedrooms.Newly upgraded sidewalk and backyard, painted full units, new flooring. A Rare Opportunity To rent A Move-In Ready home In A Prime Location Perfect For Families. Close to shopping, 401, school, park, school. (id:60365)
1668 Portland Court
Pickering, Ontario
Beautiful & Spacious 1 Bedroom, 1 Bathroom, Full Size Spacious Kitchen And Large Concept Living Area. No Carpet, Perfect For Individual, Couple Or Family Of 3.Very Short Drive To Hwy 401, Walmart, Marks, RONA, Cafe, Grocerry Stores All Within 1 KM And Much More. Separate Entrance. No Pets. No Smokers. Private Ensuite Laundry. $100 Utilities Extra.1 Parking Spot Inc. Additional Parking Spot $50. (id:60365)
82 Barker Avenue
Toronto, Ontario
Ready to fall in love? Welcome to this charming all-brick bungalow nestled on a tree-lined street in one of East Yorks most desirable pockets. Step onto the south-facing front porch, the perfect spot to enjoy your morning coffee and chat with friendly neighbours.Inside, you'll find high ceilings, a freshly painted interior, and a layout thats move-in ready whether you're looking to settle in, rent out, or transform it into your dream home. The property sits on a rare 135 ft deep lot with legal front pad parking, offering both space and convenience thats hard to find in the city.The area is brimming with new builds and beautifully renovated homes, a testament to its growing appeal. Enjoy the best of East York living with a short walk to the Danforth for boutique shopping, one-of-a-kind restaurants, and cozy coffee shops. Commute with ease only a 17-minute walk to Woodbine Subway or a quick 7-minute bus ride.Nature lovers will adore the 14-minute walk to Stan Wadlow Park with its dog-friendly trails, jogging paths, and direct access to Taylor Creek Park for biking adventures. Take the nearby bike lanes straight to The Beach, where boardwalk strolls and waterside dining await.With easy access to the DVP, this home combines urban convenience with a peaceful, community feel truly the best of both worlds. Your next chapter begins here.**OPEN HOUSE SAT OCT 18, 2:00-4:00PM** (id:60365)
865 Westney Road S
Ajax, Ontario
Discover an exceptional opportunity to own a freestanding, pristinely maintained commercial building offering true multi-use flexibility in one of Ajax's most sought-after employment areas. Strategically located on Westney Road South, just north of Monarch Avenue, the property provides superb accessibility with quick connections to Highways 401 and 412 and the Ajax GO Station, ensuring convenience for staff, clients, and logistics. The 11,138 sq. ft. building features approximately 70% finished office space, 13.3 to 17.2 feet of clear height (sloped roof), and dual loading with two truck-level doors and one drive-in door, supporting both industrial and service-oriented operations. Designed for flexibility, the building can be divided into up to four separate units, offering an ideal setup for owner-users, multi-tenant investors, or mixed-use operators. Situated on a 1.03-acre lot, the site provides ample on-site parking, a generous turning radius, and excellent visibility along a major arterial corridor. The Prestige Employment (PE) zoning offers exceptional versatility, accommodating a broad range of permitted uses from light manufacturing, warehousing, and professional offices to daycare facilities, banquet or event centres, fitness and recreation uses, medical clinics, restaurants, retail showrooms, training centres, and more. This rare zoning mix makes the property equally well-suited to industrial users seeking high-quality space or service and community operators looking to create a destination facility. With ample parking, functional shipping design, and high exposure in a transit-accessible, growing employment node, 865 Westney Road South presents a rare opportunity for a wide variety of users and investors seeking a modern, adaptable asset in a prime Ajax location. (id:60365)
14 Southwood Drive
Toronto, Ontario
Jaw dropping, gorgeous designer finishes that will make you love coming home. Located in the beaches - this spacious fully renovated home features a gourmet kitchen that opens up into the family room and dining room. Four bedrooms, 3 bathrooms detached property comes with a fenced yard and one car parking. Located within the Williamson school district and Glenn Ames school district. RENT Includes all utilities - including internet and TV!!!!!! (id:60365)
589 Marksbury Road
Pickering, Ontario
]Welcome To Your Luxury Cottage In The City A Rare, One-Of-A-Kind Bungalow In Sought After West Shore Community. Just Steps To Lake Ontario. Sitting Proudly On A 57X100 Corner Lot Surrounded By Custom Homes, This Property Offers Both Timeless Curb Appeal And Future Potential. Exterior Fully Reimagined With Brand New Distinction Steel Siding (2025), New Driveway (2025), Updated Roof (2022), Soffits, GWelcome To Your Luxury Cottage In The City A Rare, One-Of-A-Kind Bungalow In Sought After West Shore Community. Just Steps To Lake Ontario. Sitting Proudly On A 57X100 Corner Lot Surrounded By Custom Homes, This Property Offers Both Timeless Curb Appeal And Future Potential. Exterior Fully Reimagined With Brand New Distinction Steel Siding (2025), New Driveway (2025), Updated Roof (2022), Soffits, Gutters & Eaves (2022), Plus Modern Spotlights & Exterior Lighting That Makes The Home Glow Day And Night. Inside, The Open-Concept Main Floor Flows Effortlessly With Brand New 6" Engineered Hardwood, A Designer Kitchen With 48" Gas Stove, And Carefully Chosen Finishes Throughout. Layout Features Two Generous Bedrooms Upstairs, While The Bright Lower Level Offers An Additional Bedroom & Spacious Rec Room Finished In Brand New Luxury Vinyl Perfect For Entertaining Or Family Living. Freshly Painted, Every Detail Considered. Step Outside To Your Private, Fenced-In Oasis With Hot Tub For Year-Round Relaxation. Walk Or Bike To Waterfront Trails, Petticoat Creek, And The Lake. Only 30 Minutes From Downtown Toronto, This Home Is An Escape From The Bustle Without Leaving The City Behind. Perfect For Young Couples, Downsizers, Airbnb Investors, Or Anyone Seeking Value Today With The Future Potential To Extend Or Build A 3300+ Sq Ft Custom Home. (id:60365)
2503 - 255 Village Green Square
Toronto, Ontario
Price to Sale!! Very Motived Seller! Best Chance to Buy This Two Bedroom Unit With Gorgeous View, Bright & Spacious, Tridel Build Condo In Master Planned Community "Avani At Metrogate" Awarded Builds Community Of The Year. Large Corner Suite With Great S-West Exposure Facing Park, 2 Bdrm+ 2 Wash, Approx. 770 Sq Ft, 9' Ceiling. Fantastic Location At 401 & Kennedy, Steps To Ttc, Restaurants, Mins To Agincourt Mall, Go Station, Recreational Park And All Other Amenities. Laminated Flooring In Main Living, Dining, Bedrooms, And Kitchen. One Parking Space, Free Internet (id:60365)
130 Neville Park Boulevard
Toronto, Ontario
A California Cottage in the Beaches. Tucked high above a quiet dead-end street at the east end of the Beaches, this detached two-plus-one-bedroom, two-bathroom bungalow feels more like a cottage than a city home. Originally built in the style of early California stucco houses, it carries a timeless charm that blends beautifully with its natural surroundings. From its raised position and leafy views to the sunlight that filters through the trees and dances across the walls, theres an easy, peaceful rhythm here. Sitting on a wide 38-foot lot, surrounded by greenery and songbirds, it feels worlds away while being moments from the boardwalk, lake, and every east-end essential. Evenings are for tea and moonlight. From the kitchen window, you can watch the moon rise through the trees over Victoria Park. It's a quiet, everyday kind of magic that makes washing dishes feel like a pause instead of a chore. Mornings begin with coffee on the secluded porch, high above the road, where you can listen to the birds and feel tucked into your own private world. Inside, the kitchen is surprisingly efficient, designed to make the most of every inch, with a large window framing the trees and a side door to the porch. The layout makes daily life feel effortless, with flexible spaces for guests, work, or creative pursuits. The location is one of those that longtime Beachers mention with quiet pride. Neville Park has a rhythm all its own, a microclimate tucked into the ravine, cooler in summer, warmer in winter, and blanketed in postcard-perfect snow come December. Neighbours host barbecues, the street stays peaceful, and you can still walk everywhere: coffee at Remarkable Bean, a movie at The Fox, a scoop from Eds, or a stroll to watch the waves crash at the foot of the street during a winter storm.Its rare to find a home that feels both hidden and connected, private yet just steps to everything. This is one of those rare finds. (id:60365)

