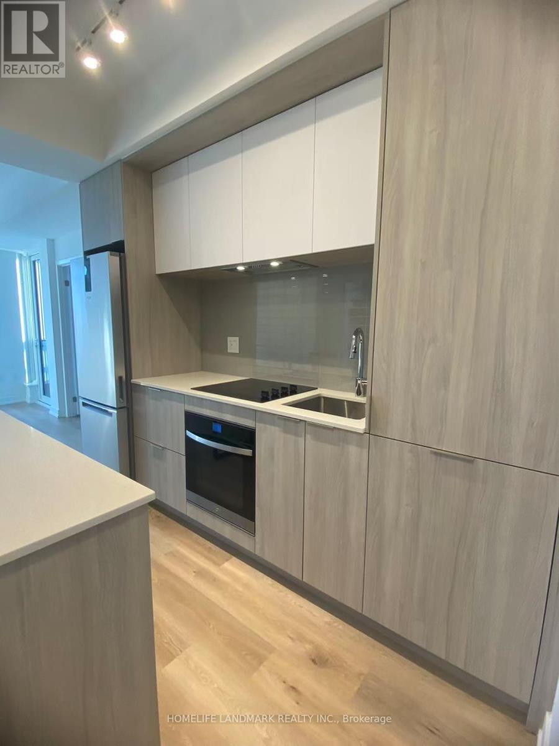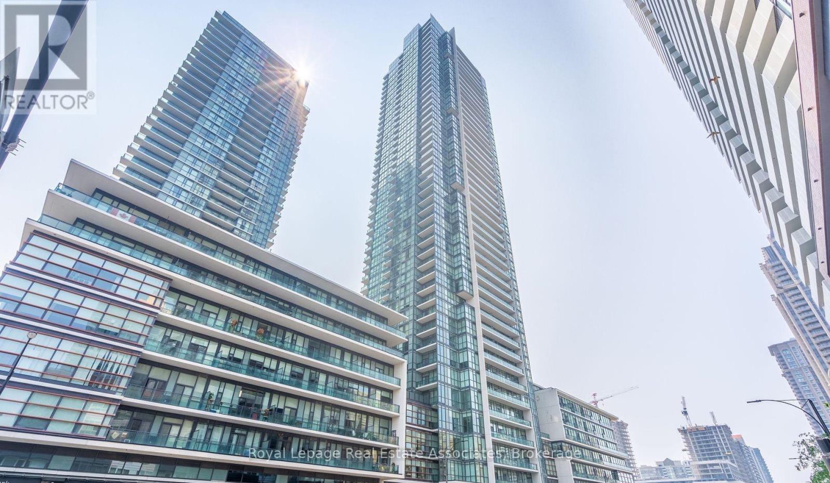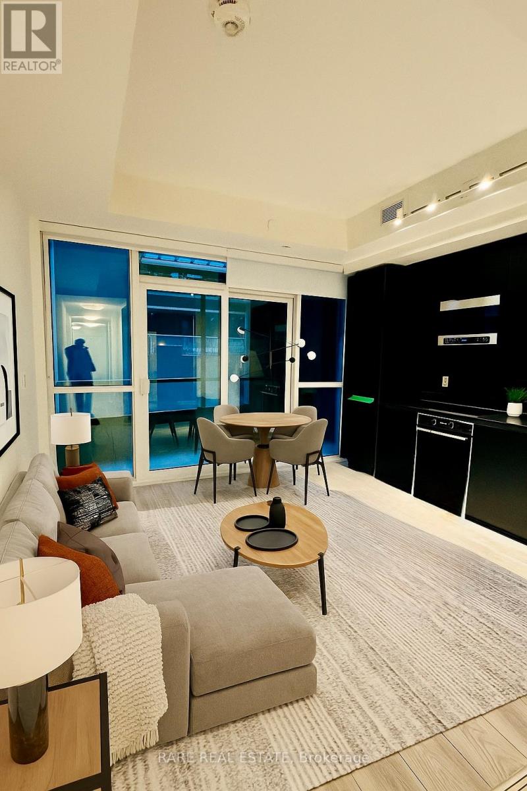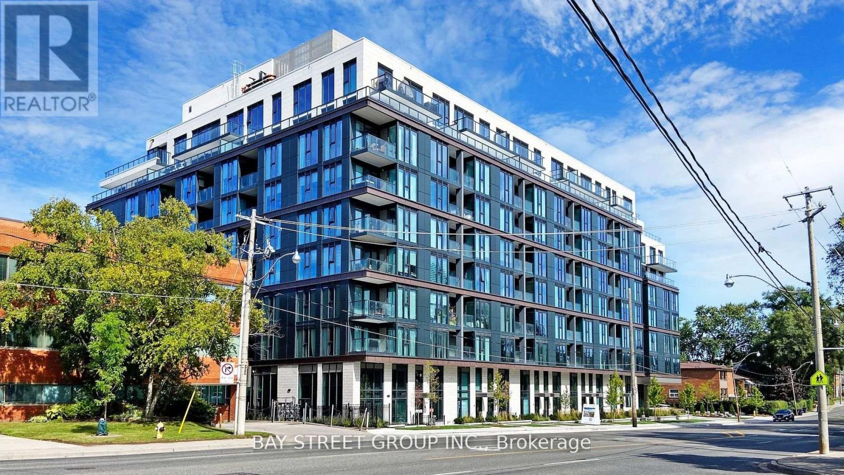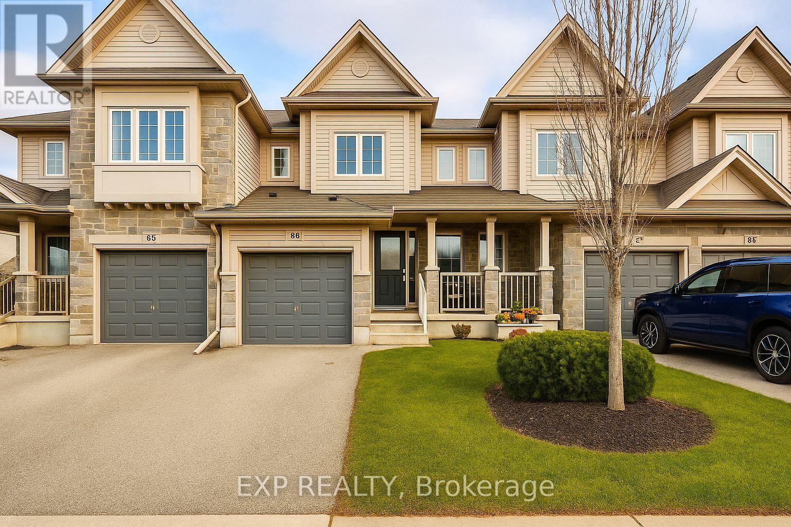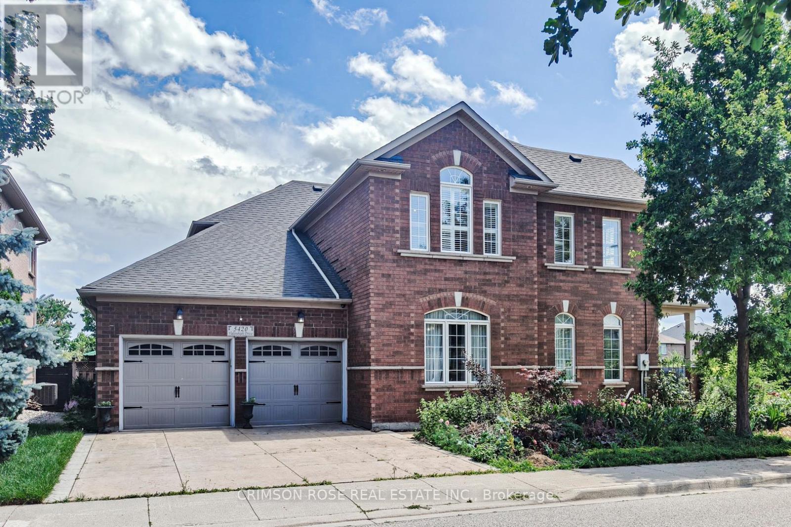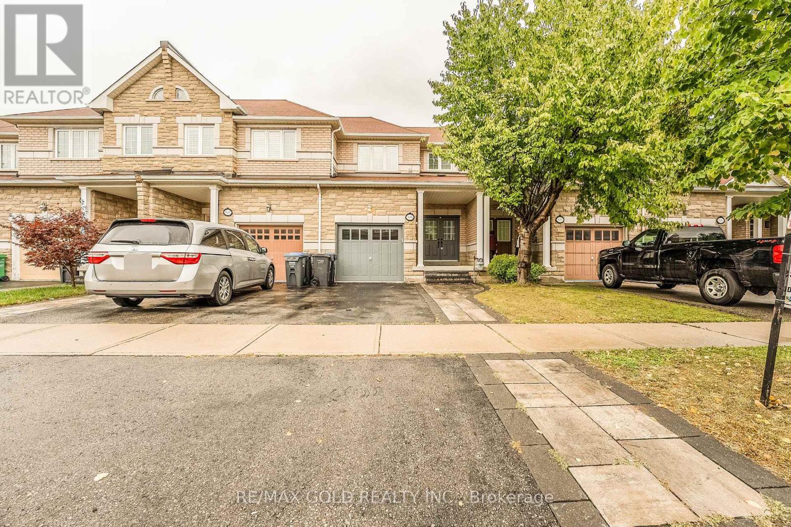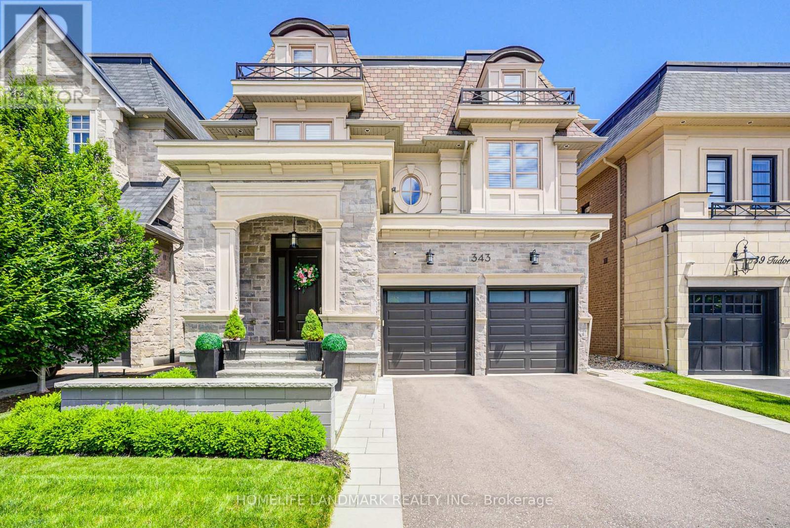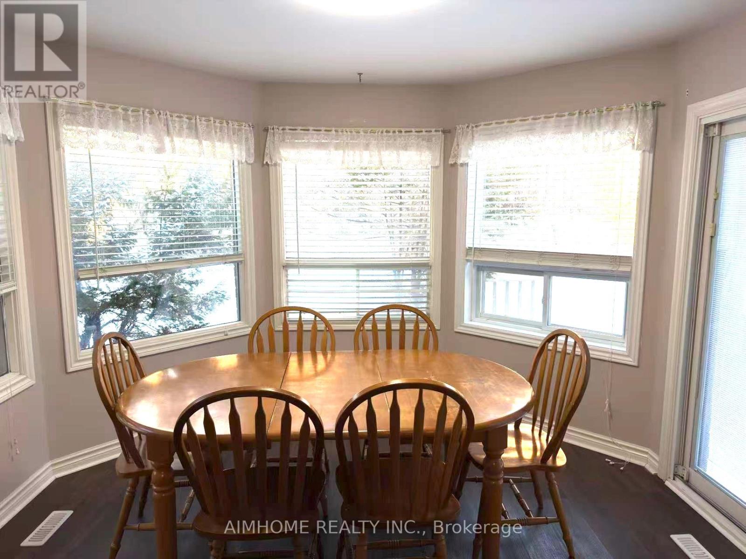409 - 65 Annie Craig Drive
Toronto, Ontario
Great Condition 2 Bedroom + 2 Washroom Unit in Boutique Condominium. Views Of Lake Ontario And Toronto Skyline From Master Bedroom And Balcony. Common Amenities Incl Indoor Year-Round Pool, Large Fitness Room, Beautiful Party Room, Guest Suite, Visitor Parking. Unit Available Anytime. (id:60365)
2905 - 395 Square One Drive
Mississauga, Ontario
Brand-new 2-bedroom, 2-bath unit in the heart of Mississauga's Square One District. Excellent Split layout offers lots of privacy. South-facing with lots of natural light and views of the CN tower and the lake. This suite features 9-ft ceilings, an open-concept kitchen, and contemporary finishes. Modern kitchen with quartz countertops, matching quartz island, soft-close cabinetry, and under-cabinet lighting. Top-tier location: 2-minute walk to Sheridan College (Hazel McCallion Campus), 11 minutes ride to UTM, and steps to Square One Shopping Mall, Mississauga Celebration Square, restaurants, transit, and the Square One GO Bus Terminal with direct routes to Toronto. Amenities include 24/7 concierge, co-working spaces, pet grooming room, fitness centre with climbing wall, dry sauna, studio, kids' zone, outdoor play area, half basketball court, dining lounge, media room, BBQ prep room, and outdoor dining areas. Perfect for homeowners or investors seeking modern living in a prime urban community. (id:60365)
4403 - 4070 Confederation Parkway
Mississauga, Ontario
Beautiful and spacious 1+1 bedroom in the heart of Mississauga, featuring an open-concept layout with soaring ceilings and a seamless flow between the living, dining, and kitchen areas. The kitchen is enhanced with granite countertops and backsplash. Enjoy an unobstructed view from the private balcony. Perfectly located steps from Square One, YMCA, Sheridan College, banks and restaurants, with easy access to Highways 403, 401, and 407, this residence offers the perfect blend of comfort and vibrant urban living. (id:60365)
Ph6 - 29 Northern Heights Drive
Richmond Hill, Ontario
The height of luxury in this incredible penthouse in the gated community of Empire Palace on Yonge. This 1465 sq ft penthouse w/southeast exposure offers carpet free living , ensuite laundry, a spacious living room, stunning flooring , pot lights and crown molding throughout unit and 2 large bedrooms with w/I closets. The beautiful kitchen featuring s/s appliances, corian counters w/ adjoining a sun filled breakfast area with access to 1 of the 2 balconies. Large Primary br has large w/I closet w/organizers and 3pc ensuite bath. Dining can be converted to 3rd Br or Office. Maintenance is all-inclusive, including cable TV and high speed internet. 2 Parking and 1 locker included. Top tier amenities including 24hr gate security, indoor pool, tennis court, sauna, gym and party room. Located in highly desired area close to HWY 404,407 and 7, GO station, public transit, great schools and all the amenities one desires. (id:60365)
207 - 110 Broadway Avenue
Toronto, Ontario
Welcome to Untitled Toronto, curated by Pharrell Williams! Brand-new, never-lived-in 1 Bed + Enclosed Den suite in the heart of Yonge & Eglinton. Enjoy over 34,000 sq. ft. of amenities including indoor & outdoor pools, spa, fitness & yoga studios, basketball court, co-working lounges, and rooftop dining with BBQs & pizza ovens. Stunning lobby with waterfall feature & 24-hr concierge. Steps to Subway, future Crosstown LRT, Yonge-Eglinton Centre, shops, cafés, restaurants & nightlife. (id:60365)
320 - 250 Lawrence Avenue W
Toronto, Ontario
Brand New Boutique Residence at Lawrence & Avenue Road Discover this rare and spacious 2-bedroom, 2-bathroom suite in a modern, boutique-style building. Featuring floor-to-ceiling windows and soaring 9-foot ceilings, this open-concept layout is designed for both comfort and style. Enjoy an exceptional lifestyle in one of Toronto most sought-after neighborhoods. Just steps from the vibrant shops and restaurants along Avenue Road, upscale grocery stores, convenient public transit, the serene Douglas Greenbelt, and beautiful Bedford Park. Families will appreciate proximity to some of the city's top-rated public and private schools all within easy walking distance. Perfect for families, this property is situated within the highly coveted school boundaries of John Wanless Junior Public School and Lawrence Park Collegiate Institute two of the city's top-ranking public schools. (id:60365)
Pkg P1#7 - 44 Gerrard Street W
Toronto, Ontario
Available for the same building resident only. Parking Space Located At P1 at 44 Gerrard St W Building. Underground Parking. Monthly Lease Payment. (id:60365)
B6 - 6 Upper Mercer Street E
Kitchener, Ontario
Discover modern comfort and style at 6 Upper Mercer Street Unit #B6, Kitchener a stunning 2-storey townhouse offering 3 spacious bedrooms, 3 baths, and 1,368 sq. ft. of thoughtfully designed living space. Bright, open, and beautifully finished, this home features contemporary touches throughout, ideal for families or professionals seeking a perfect blend of elegance and convenience. Located in a desirable neighborhood close to trails, parks, and amenities, this gem is ready to welcome you home! (id:60365)
Room 3 - 5420 Valleyhigh Drive
Burlington, Ontario
A Single Female Roommate Needed. Share with Three Great Ladies in a Spacious Detached House in A Quiet Area! Move in Immediately! Spacious Bedroom! Bright and Spacious with Large Windows, A Shared Full Bathroom with Another Lady. Nestled in the upscale and trendy Orchard neighbourhood. Excellent Location To QEW & 407. One Driveway Parking Available. Welcome A Female Professional Or Female Student. **EXTRAS** All Light Fixtures, All Window Coverings, Fridge, Stove, Dishwasher, Washer, Dryer. Tenant pays 25% of utilities. A Fourth Bedroom is Available at $900. You May Bring Your Friend Along. Simple Furnitures Are Provided. (id:60365)
5195 Angel Stone Drive
Mississauga, Ontario
Welcome to 5195 Angel Stone - a 2-storey, 3 Bedrooms, 4 Wr. Finished Basement with One ( 1 )Full Washroom upgraded Townhome, like a semi in the prestigious neighborhood of Churchill Meadows. Finished basement with Recreation Room, Bedroom & 3 pc washroom, 9'ft ceiling, gleaming hardwood floors on Main, very bright and open concept, lots of natural light, mins to school, public transit, Credit Valley Hospital, Erin Mills Town Centre, close to 403/401 Hwy's, parks, Banks & restaurants (id:60365)
343 Tudor Avenue
Oakville, Ontario
Welcome to luxury living in the exclusive Royal Oakville Club, a prestigious community in South Oakville. Built by Fernbrook in 2016, this spectacular residence boasts 4+1 bedrooms, including 2 master suites W/ private ensuites, 5 bathrooms and approximately 3500 sq ft above grade plus the finished basement.This home offers 10-foot main floor ceilings, 9-foot ceilings on the second floor, extensive custom millwork, hardwood flooring throughout, deep baseboards, chic lighting and potlights. The stunning gourmet kitchen, custom Downsview cabinetry, large island with seating for 5 & built-in Wolf & Sub-Zero Appliances. The spacious bright family room features large windows, a natural gas fireplace, built-in wall unit with additional storage and shelving space and has a Walkout to a covered porch. Formal Dining & living rooms with coffered ceiling. Laundry room can serve as mudroom W/ access to the Garage and big closet. Upper level features four generous bedrooms, including two expansive master suites, each with spa-like ensuite baths and custom closets, enhancing the home's functionality and appeal. Lower level finished W/a great open concept gym, a recreation room an extra bedroom W/ closet and a full bathroom and a lot of storage space. Professionally landscaped front & back yards W/ a large Springfree trampoline.Galvanized Steel garage doors W/ aluminum capping.Close to Appleby College and top-rated public schools, Lake Ontario, downtown Oakville, community center, theatre, library, waterfront trails, Fortinos, Dorval Crossing shopping center, restaurants, highways & GO station. (id:60365)
52 Brooklyn Crescent
Markham, Ontario
Welcome to 52 Brooklyn Crescent - a place you'll be proud to call home. Tucked away on a quiet, family-friendly street, this spacious 4-bedroom detached house offers approximately 3,259 sq. ft. of comfortable living space. The separate dining and living rooms provide added privacy, while the cozy family room with a fireplace is perfect for gathering with loved ones. The kitchen features a stylish and easy-to-clean backsplash. A beautiful hardwood spiral staircase leads to four generous bedrooms, including a large primary suite and a second bedroom with its own ensuite. Enjoy convenient access to schools, parks, community and shopping centres, and the GO Train - everything you need is just minutes away! (id:60365)


