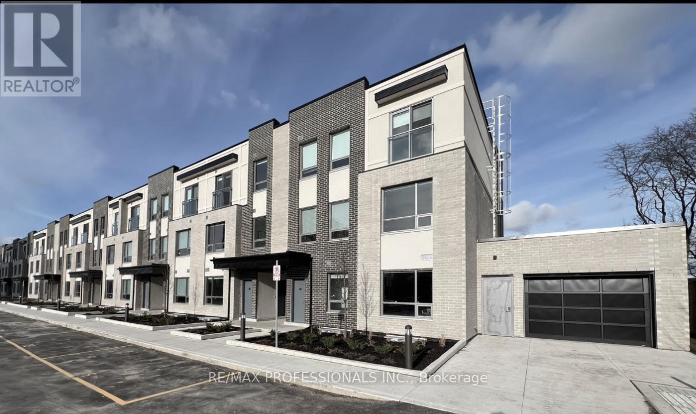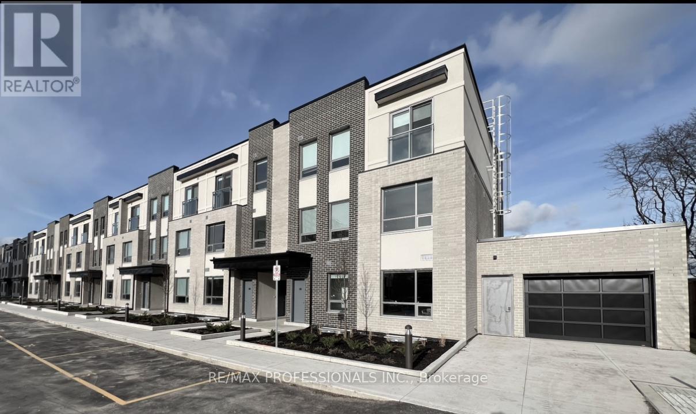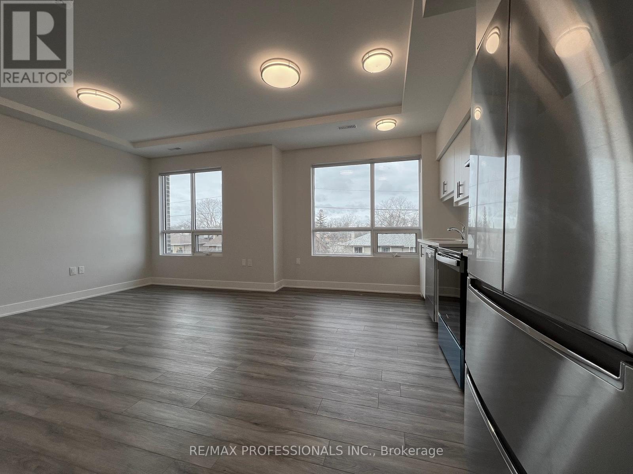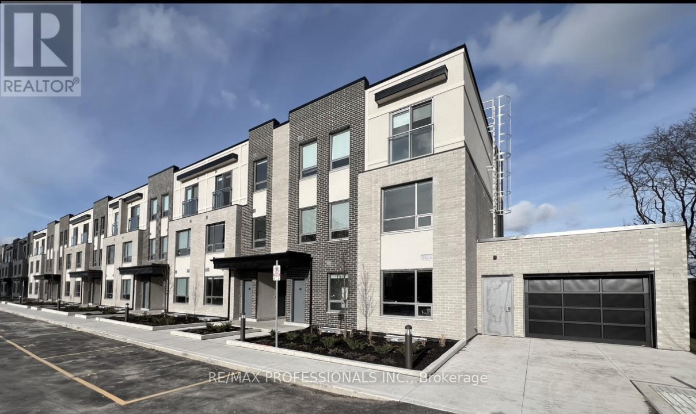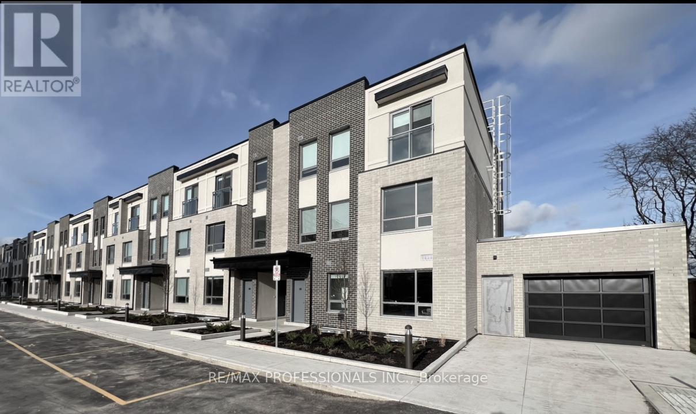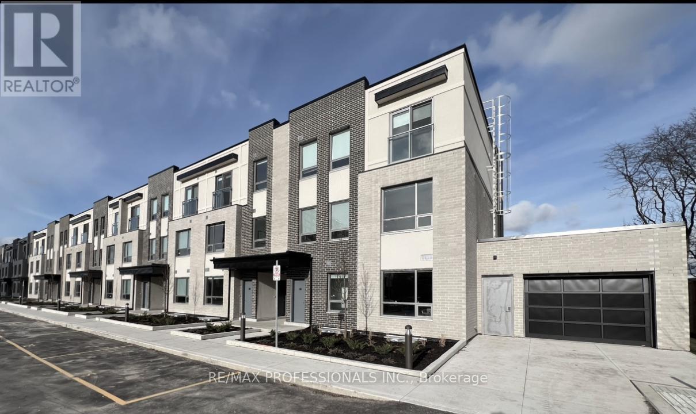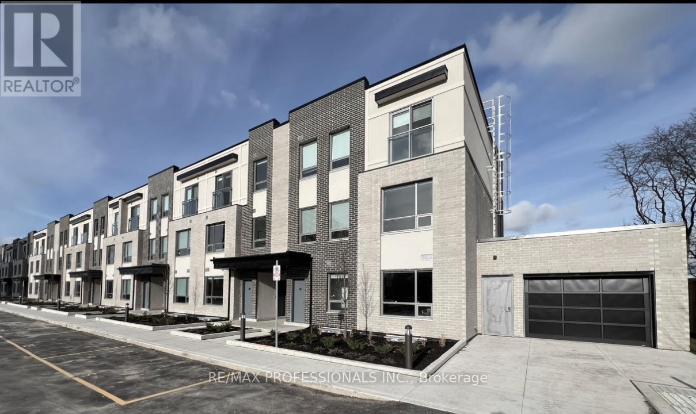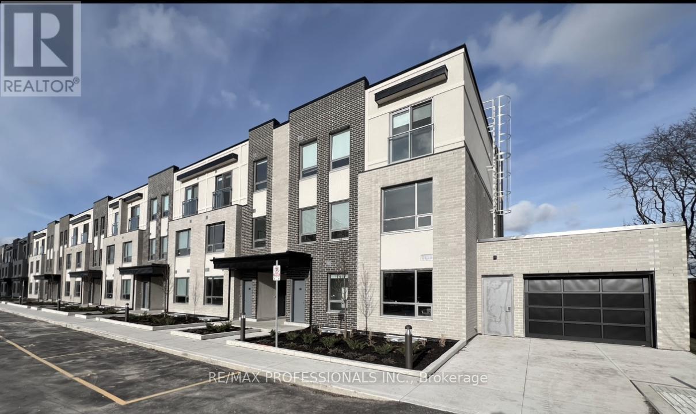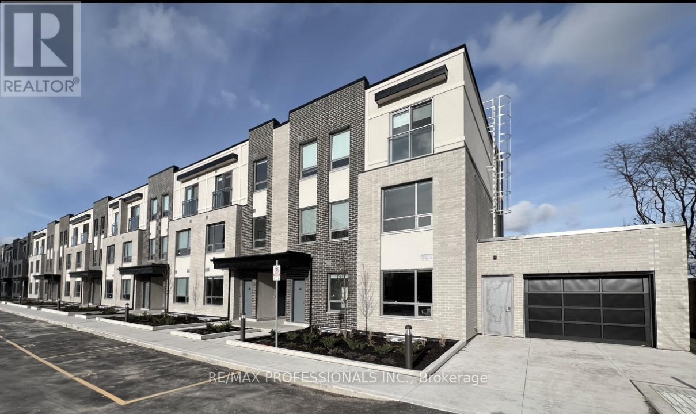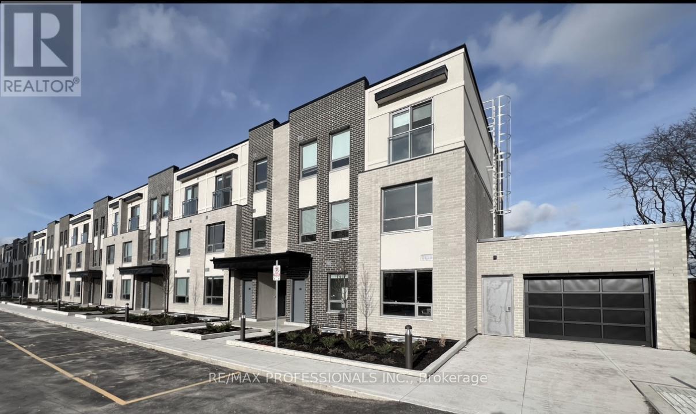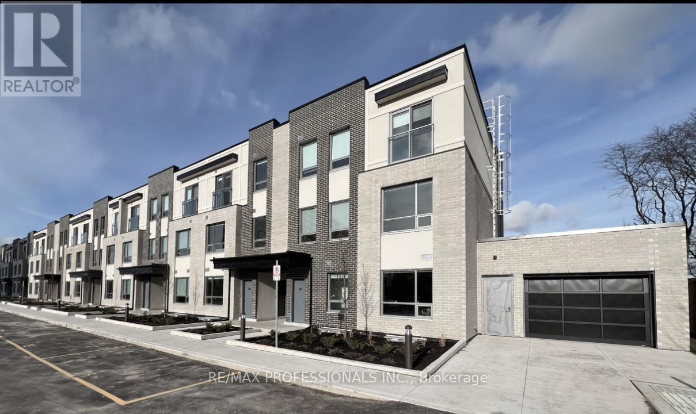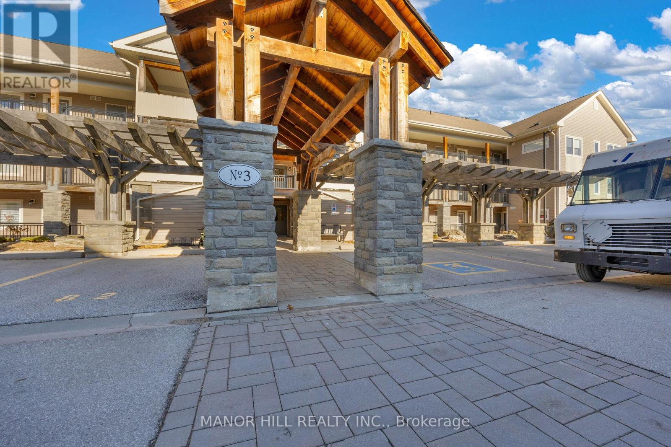128 - 62 Dixfield Drive
Toronto, Ontario
Welcome to 62 Dixfield Drive, Unit 128 a clean, modern 2-bedroom, 2-bath purpose-built rental spanning 884 sq. ft. over two levels, 2nd and 3rd floors. This townhouse-style home features 9 ft. ceilings, quartz countertops, stainless steel appliances, full-size washer & dryer, and blinds throughout, offering a bright and comfortable living space.Enjoy stress-free, move-in-ready living with no repair worries, and access building amenities including a gym and outdoor pool. Perfectly located for convenience, this home is just minutes from Pearson Airport and the 400-series highways, with transit, parks, schools, Centennial Park, Sherway Gardens, and Etobicoke Olympium nearby.Across from Wellesworth Park. Minutes from elementary, middle and secondary schools. Great location to use the future transit and the subway line running from the hub at Renforth and Eglinton.Ideal for renters seeking modern, brand-new style and comfort in a prime location. Utilities and parking are extra. Refundable $50 key deposit.** 1 month free on a 13 month lease (month 2) or 2 months free on a 24 month lease (month 2 & month 13) ** (id:60365)
127 - 62 Dixfield Drive
Toronto, Ontario
Welcome to 62 Dixfield Drive, Unit 127 a clean, modern 2-bedroom, 2-bath purpose-built rental spanning 884 sq. ft. over two levels, 2nd and 3rd floors. This townhouse-style home features 9 ft. ceilings, quartz countertops, stainless steel appliances, full-size washer & dryer, and blinds throughout, offering a bright and comfortable living space.Enjoy stress-free, move-in-ready living with no repair worries, and access building amenities including a gym and outdoor pool. Perfectly located for convenience, this home is just minutes from Pearson Airport and the 400-series highways, with transit, parks, schools, Centennial Park, Sherway Gardens, and Etobicoke Olympium nearby.Across from Wellesworth Park. Minutes from elementary, middle and secondary schools. Great location to use the future transit and the subway line running from the hub at Renforth and Eglinton.Ideal for renters seeking modern, brand-new style and comfort in a prime location. Utilities and parking are extra. Refundable $50 key deposit. ** 1 month free on a 13 month lease (month 2) or 2 months free on a 24 month lease (month 2 & month 13) ** (id:60365)
139 - 62 Dixfield Drive
Toronto, Ontario
Welcome to 62 Dixfield Drive, Unit 139 a clean, modern 2-bedroom, 2-bath purpose-built rental spanning 884 sq. ft. over two levels, 2nd and 3rd floors. This townhouse-style home features 9 ft. ceilings, quartz countertops, stainless steel appliances, full-size washer & dryer, and blinds throughout, offering a bright and comfortable living space.Enjoy stress-free, move-in-ready living with no repair worries, and access building amenities including a gym and outdoor pool. Perfectly located for convenience, this home is just minutes from Pearson Airport and the 400-series highways, with transit, parks, schools, Centennial Park, Sherway Gardens, and Etobicoke Olympium nearby.Across from Wellesworth Park. Minutes from elementary, middle and secondary schools. Great location to use the future transit and the subway line running from the hub at Renforth and Eglinton.Ideal for renters seeking modern, brand-new style and comfort in a prime location. Utilities and parking are extra. Refundable $50 key deposit. ** 1 month free on a 13 month lease (month 2) or 2 months free on a 24 month lease (month 2 & month 13) ** (id:60365)
135 - 62 Dixfield Drive
Toronto, Ontario
Welcome to 62 Dixfield Drive, Unit 135 a clean, modern 2-bedroom, 2-bath purpose-built rental spanning 895 sq. ft. over two levels. the 2nd and 3rd floors. This townhouse-style home features 9 ft. ceilings, quartz countertops, stainless steel appliances, full-size washer & dryer, and blinds throughout, offering a bright and comfortable living space.Enjoy stress-free, move-in-ready living with no repair worries, and access building amenities including a gym and outdoor pool. Perfectly located for convenience, this home is just minutes from Pearson Airport and the 400-series highways, with transit, parks, schools, Centennial Park, Sherway Gardens, and Etobicoke Olympium nearby.Across from Wellesworth Park. Minutes from elementary, middle and secondary schools. Great location to use the future transit and the subway line running from the hub at Renforth and Eglinton.Ideal for renters seeking modern, brand-new style and comfort in a prime location. Utilities and parking are extra. Refundable $50 key deposit.** 1 month free on a 13 month lease (month 2) or 2 months free on a 24 month lease (month 2 & month 13) ** (id:60365)
110 - 62 Dixfield Drive
Toronto, Ontario
Welcome to 62 Dixfield Drive, Unit 110 a clean, modern 2-bedroom, 2-bath purpose-built rental spanning 884 sq. ft. over two levels. 2nd and 3rd floors. This townhouse-style home features 9 ft. ceilings, quartz countertops, stainless steel appliances, full-size washer & dryer, and blinds throughout, offering a bright and comfortable living space.Enjoy stress-free, move-in-ready living with no repair worries, and access building amenities including a gym and outdoor pool. Perfectly located for convenience, this home is just minutes from Pearson Airport and the 400-series highways, with transit, parks, schools, Centennial Park, Sherway Gardens, and Etobicoke Olympium nearby.Across from Wellesworth Park. Minutes from elementary, middle and secondary schools. Great location to use the future transit and the subway line running from the hub at Renforth and Eglinton.Ideal for renters seeking modern, brand-new style and comfort in a prime location. Utilities and parking are extra. Refundable $50 key deposit.** 1 month free on a 13 month lease (month 2) or 2 months free on a 24 month lease (month 2 & month 13) ** (id:60365)
104 - 62 Dixfield Drive
Toronto, Ontario
Welcome to 62 Dixfield Drive, Unit 104 a clean, modern 2-bedroom, 2-bath purpose-built rental spanning 884 sq. ft. over two levels, 2nd and 3rd floors. This townhouse-style home features 9 ft. ceilings, quartz countertops, stainless steel appliances, full-size washer & dryer, and blinds throughout, offering a bright and comfortable living space.Enjoy stress-free, move-in-ready living with no repair worries, and access building amenities including a gym and outdoor pool. Perfectly located for convenience, this home is just minutes from Pearson Airport and the 400-series highways, with transit, parks, schools, Centennial Park, Sherway Gardens, and Etobicoke Olympium nearby.Across from Wellesworth Park. Minutes from elementary, middle and secondary schools. Great location to use the future transit and the subway line running from the hub at Renforth and Eglinton.Ideal for renters seeking modern, brand-new style and comfort in a prime location. Utilities and parking are extra. Refundable $50 key deposit. ** 1 month free on a 13 month lease (month 2) or 2 months free on a 24 month lease (month 2 & month 13) ** (id:60365)
134 - 62 Dixfield Drive
Toronto, Ontario
Welcome to 62 Dixfield Drive, Unit 134 a clean, modern 2-bedroom, 2-bath purpose-built rental spanning 884sq. ft. over two levels, 2nd and 3rd floors. This townhouse-style home features 9 ft. ceilings, quartz countertops, stainless steel appliances, full-size washer & dryer, and blinds throughout, offering a bright and comfortable living space.Enjoy stress-free, move-in-ready living with no repair worries, and access building amenities including a gym and outdoor pool. Perfectly located for convenience, this home is just minutes from Pearson Airport and the 400-series highways, with transit, parks, schools, Centennial Park, Sherway Gardens, and Etobicoke Olympium nearby.Across from Wellesworth Park. Minutes from elementary, middle and secondary schools. Great location to use the future transit and the subway line running from the hub at Renforth and Eglinton.Ideal for renters seeking modern, brand-new style and comfort in a prime location. Utilities and parking are extra. Refundable $50 key deposit.** 1 month free on a 13 month lease (month 2) or 2 months free on a 24 month lease (month 2 & month 13) ** (id:60365)
132 - 62 Dixfield Drive
Toronto, Ontario
Welcome to 62 Dixfield Drive, Unit 132 a clean, modern 2-bedroom, 2-bath purpose-built rental spanning 895 sq. ft. over two levels, 2nd and 3rd floors. This townhouse-style home features 9 ft. ceilings, quartz countertops, stainless steel appliances, full-size washer & dryer, and blinds throughout, offering a bright and comfortable living space.Enjoy stress-free, move-in-ready living with no repair worries, and access building amenities including a gym and outdoor pool. Perfectly located for convenience, this home is just minutes from Pearson Airport and the 400-series highways, with transit, parks, schools, Centennial Park, Sherway Gardens, and Etobicoke Olympium nearby.Across from Wellesworth Park. Minutes from elementary, middle and secondary schools. Great location to use the future transit and the subway line running from the hub at Renforth and Eglinton.Ideal for renters seeking modern, brand-new style and comfort in a prime location. Utilities and parking are extra. Refundable $50 key deposit. ** 1 month free on a 13 month lease (month 2) or 2 months free on a 24 month lease (month 2 & month 13) ** (id:60365)
117 - 62 Dixfield Drive
Toronto, Ontario
Welcome to 62 Dixfield Drive unit 117. This large 2 bedroom and 1.5 bath 895 Square Foot unit covers the 2nd and 3rd floors. Features include: Laminate Floors, Stainless Steel Fridge, Full size Washer & Dryer, Stainless Steel Dishwasher, Stove, Hood Vent, 9 Foot ceilings, Newly painted, Modern finishes, quality finishes, Quartz Counters in Kitchen and Baths, Double Sink in Kitchen, Tile Backsplash, Blinds in all units, Flat Ceilings. This stunning three-storey purpose-built rental building is set to redefine luxury living in Etobicoke. 62 Dixfield Drive offers a lifestyle you wont want to miss. Step inside and discover a world of comfort and sophistication. Each thoughtfully designed unit boasts modern finishes, spacious layouts, and views that will leave you in awe. This location offers beautiful park views, schools and public transit just steps away! Not to mention Centennial Park, Etobicoke Olympium and Sherway Gardens Shopping Centre just minutes away for convenient access! Across from Wellesworth Park. Minutes from elementary, middle and secondary schools. Great location to use the future transit and the subway line running from the hub at Renforth and Eglinton. Tenants pay utilities and parking separate. Refundable key deposit of $50.00. Use of Gym and Outdoor pool.** 1 month free on a 13 month lease (month 2) or 2 months free on a 24 month lease (month 2 & month 13) ** (id:60365)
105 - 62 Dixfield Drive
Toronto, Ontario
Welcome to 62 Dixfield Drive, Unit 117 a clean, modern 2-bedroom, 2-bath purpose-built rental spanning 895 sq. ft. over two levels, 2nd and 3rd floors. This townhouse-style home features 9 ft. ceilings, quartz countertops, stainless steel appliances, full-size washer & dryer, and blinds throughout, offering a bright and comfortable living space.Enjoy stress-free, move-in-ready living with no repair worries, and access building amenities including a gym and outdoor pool. Perfectly located for convenience, this home is just minutes from Pearson Airport and the 400-series highways, with transit, parks, schools, Centennial Park, Sherway Gardens, and Etobicoke Olympium nearby.Across from Wellesworth Park. Minutes from elementary, middle and secondary schools. Great location to use the future transit and the subway line running from the hub at Renforth and Eglinton.Ideal for renters seeking modern, brand-new style and comfort in a prime location. Utilities and parking are extra. Refundable $50 key deposit. ** 1 month free on a 13 month lease (month 2) or 2 months free on a 24 month lease (month 2 & month 13) ** (id:60365)
129 - 62 Dixfield Drive
Toronto, Ontario
Welcome to 62 Dixfield Drive, Unit 129 a clean, modern 2-bedroom, 2-bath purpose-built rental spanning 895 sq. ft. over two levels, 2nd and 3rd floors. This townhouse-style home features 9 ft. ceilings, quartz countertops, stainless steel appliances, full-size washer & dryer, and blinds throughout, offering a bright and comfortable living space.Enjoy stress-free, move-in-ready living with no repair worries, and access building amenities including a gym and outdoor pool. Perfectly located for convenience, this home is just minutes from Pearson Airport and the 400-series highways, with transit, parks, schools, Centennial Park, Sherway Gardens, and Etobicoke Olympium nearby.Across from Wellesworth Park. Minutes from elementary, middle and secondary schools. Great location to use the future transit and the subway line running from the hub at Renforth and Eglinton.Ideal for renters seeking modern, brand-new style and comfort in a prime location. Utilities and parking are extra. Refundable $50 key deposit. ** 1 month free on a 13 month lease (month 2) or 2 months free on a 24 month lease (month 2 & month 13) ** (id:60365)
205 - 3 Brandy Lane Drive
Collingwood, Ontario
Welcome To Wyldewood! The Home Of Ski And Golf Enthusiasts. A Four - Season Community In The Heart Of Collingwood. Make This Two Bedroom, 2 Bath Your Permanent Residence Or Weekend Retreat. Open Concept Space With Laminate Floors Throughout. Good Sized Rooms, Fireplace, Ensuite Laundry And Balcony Equipped With BBQ. Adjacent To The Unit For Added Convenience Is A Locker For Extra Storage. Take In The Bonus Year Round Heated Pool That This Complex Has To Offer. This Can Be A Turn Key Property With All Furnishings And Finishings Included. Collingwood Is An Awesome Place To Experience! Year Round Recreation And Attractions, Including Outdoor Activities With Skiing At Blue Mountain Resort, Hiking On The Georgian Trail, And For Those Who Love The Water Can Do Some Boating, Sailing And Windsurfing From The Harbor. Lose Yourself In Historic Downtown With Shopping, Dining And A Thriving Craft Beverage Scene. Immerse In The Cultural Attractions Like Museums, Galleries And Theatres. A Phenomenal Location Near All Amenities. So Much To Do And Enjoy!! (id:60365)

