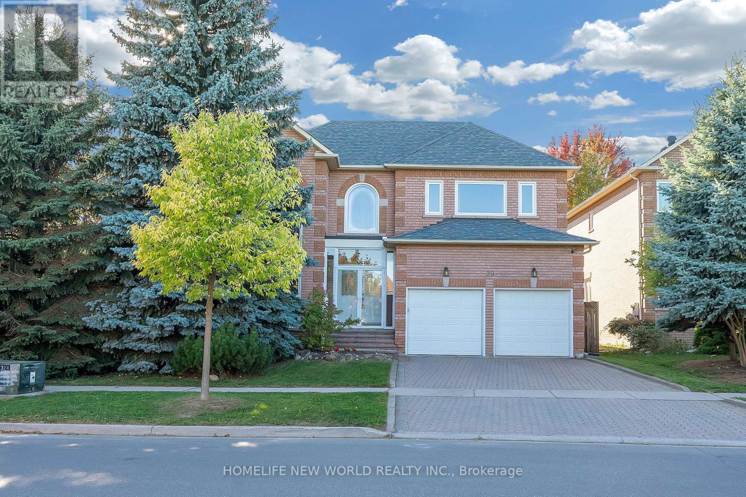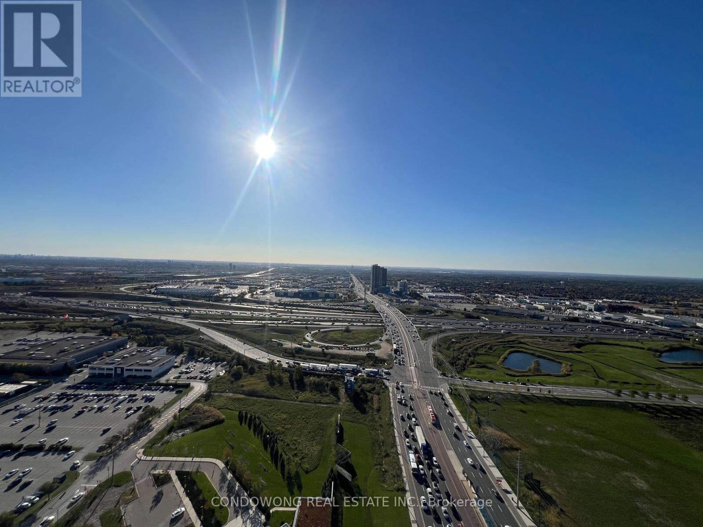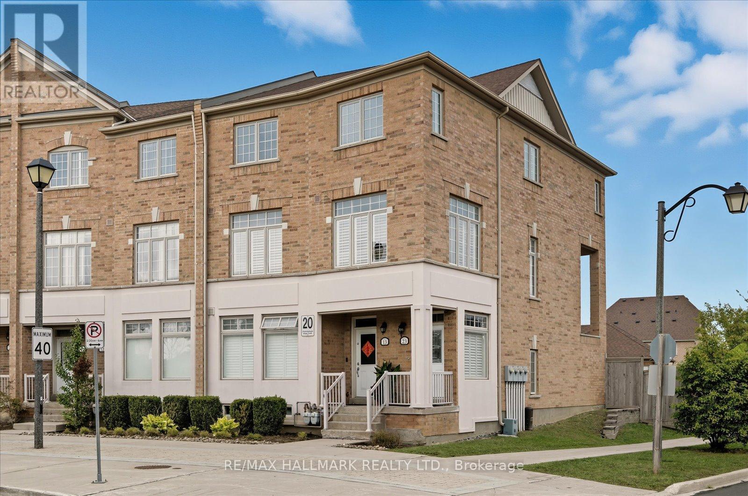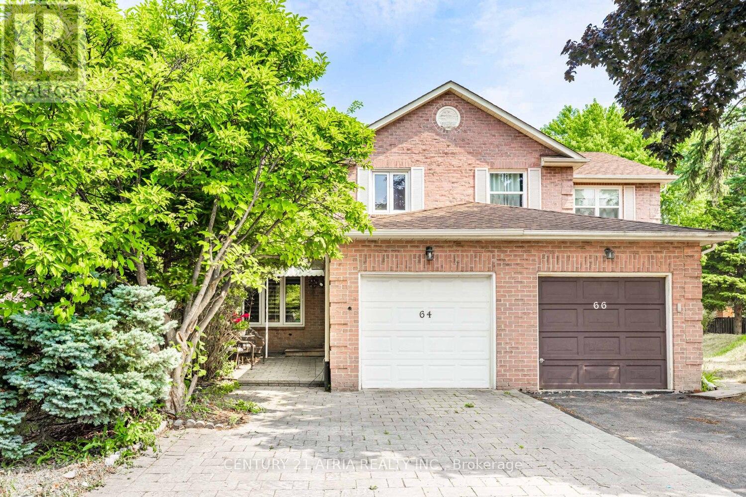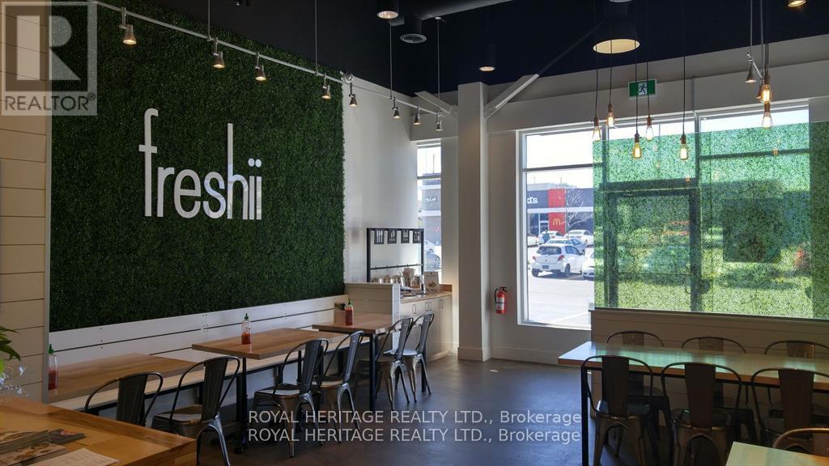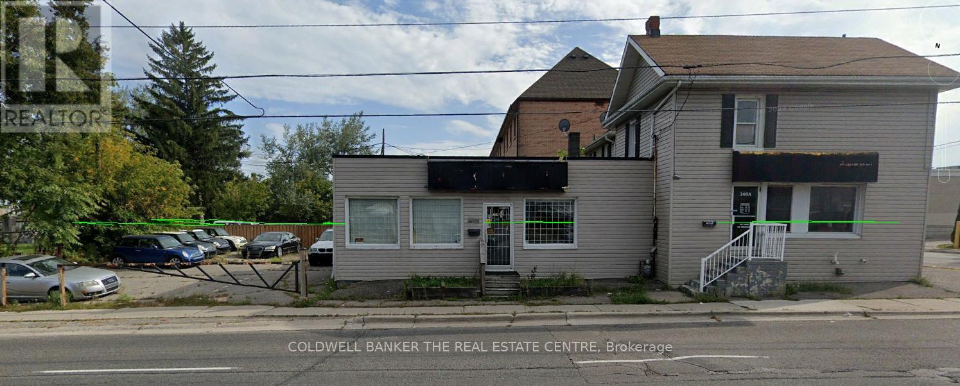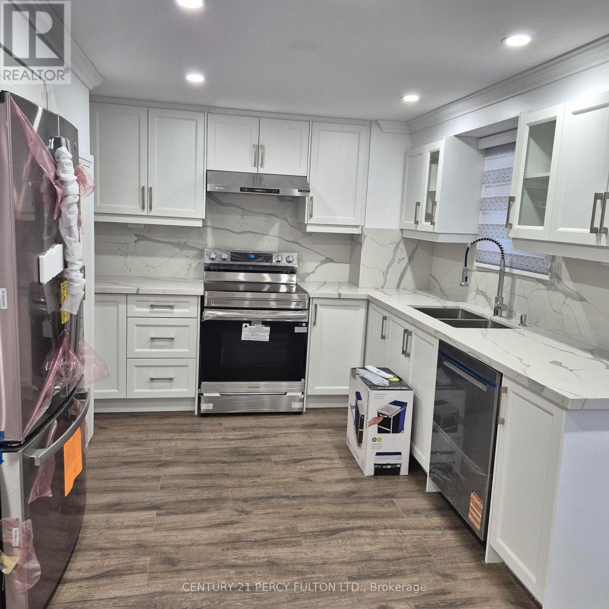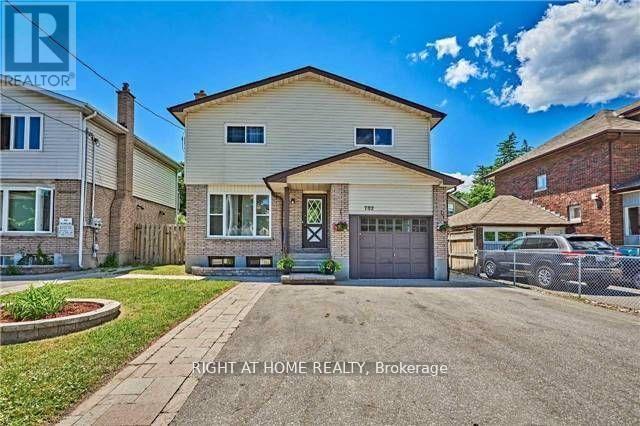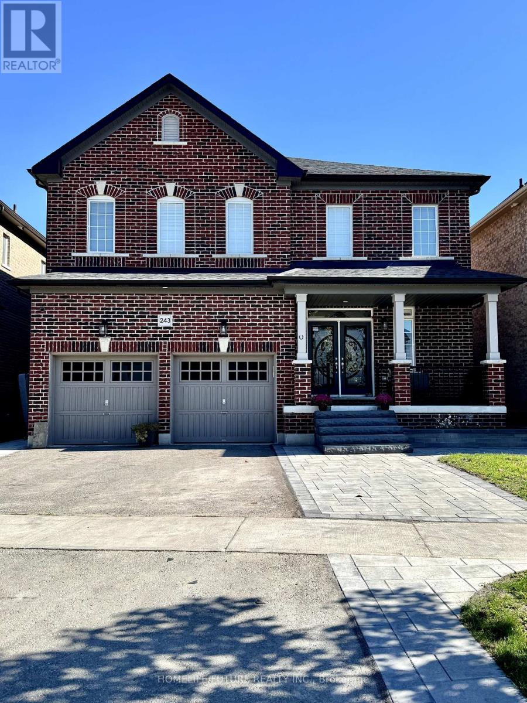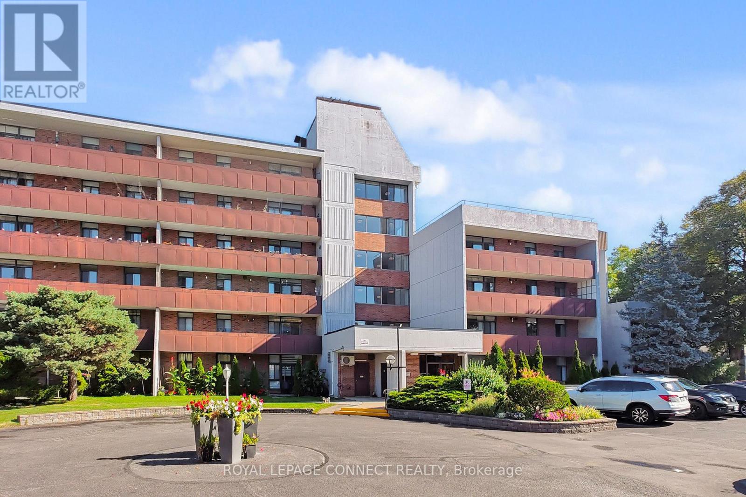99 Clarendon Drive
Richmond Hill, Ontario
Your Lovely, Brightly-Lit Home On A Sprawling 50'X130' Lot In Bayview Hill. Freshly Painted. 9Ft Ceiling on Ground floor. 2nd Flr Loft Overlooks Private, Secluded Garden. Sunlight Pours In From The West Backing Yard. All Updated Hardwood Flooring Throughout Save Ceramic Floor In Hallway. Top Ranking Elem & High School (Bayview Hill P.S & Bayview S.S). Close To Park/Community Centre/School & Plaza. Minutes To 404 & Go Station. (id:60365)
3609 - 225 Commerce Street
Vaughan, Ontario
Stunning high-floor unit at 225 Commerce Street with breathtaking city views! Experience modern urban living in this stylish 1 bedroom + den condo featuring a bright, open-concept layout. The sleek kitchen offers functionality and elegance, while the den provides an ideal home office or guest space. Perfectly located steps from transit, dining, and entertainment, this home combines convenience, comfort and style for the ultimate lifestyle. (id:60365)
216 Colborne Street
Bradford West Gwillimbury, Ontario
Solid Brick, Well Maintained Family Home With 1,400+ Above Grade SqFt Nestled On Large Corner Pie Lot. 2min Walk From Lion's Park! Start Your Day Off Playing Tennis, Basketball, Or Bring The Kids To The Splash Pad & Playground. Beautiful Curb Appeal With Stone Work, Lush Gardens, Mature Trees, & Stone Pathway To Backyard. Open Flowing Layout With Spacious Living Room With Pot Lights, & Large Window For Natural Light To Pour In. Formal Dining Room Is Perfect For Entertaining Conveniently Placed Between Living Room & Kitchen. Recently Updated Eat-In Kitchen Has Stainless Steel Appliances, Tile Flooring, Double Sink, & 2 Fridges. Beautiful Breakfast Area With Large Windows Overlooking Backyard, & Walk-out To Backyard Deck. 3 Spacious Upper Level Bedrooms Each With Closet Space & Updated 4 Piece Bathroom. Partially Finished Basement Awaiting Your Personal Touches With Lower Level Laundry Room, Completed Rec Room, 3 Piece Bathroom, & Additional Bedroom Creating A Great Hangout Space! Fully Fenced Private Backyard With Large Deck Allows You To Unwind After A Busy Day. Beautiful Family Home Awaiting New Memories! 2 Car Garage For Additional Parking Or Storage! Nestled In Great Neighbourhood Close To Schools, Parks, Library, Rec Room, Groceries, Restaurants, GO Station, & Highway 400! (id:60365)
23 - 20 Greensborough Villag Circle
Markham, Ontario
***OPEN HOUSE SUNDAY OCTOBER 19TH, 2025 @ 2 - 4PM ****Welcome to this elegant boutique townhouse in the heart of Greensborough Village, a rare end unit offering over 2,200 square feet of beautifully designed living space that combines comfort, convenience, and upscale style. Sunlight pours through the many windows of this thoughtfully designed home, highlighting its open and functional layout while showcasing the premium finishes throughout. The gourmet kitchen is a chefs dream, boasting granite countertops, an under-mount sink, a gas stove, rich maple cabinetry enhanced with valance lighting, a stylish backsplash, and top-of-the-line appliances that make cooking and entertaining a true pleasure. The interiors have been professionally painted, adding to the homes polished aesthetic, while the second-floor laundry room offers an added layer of convenience to busy households. From nearly every vantage point, residents can enjoy the unobstructed views of the award-winning park situated directly across the street, creating a sense of openness and connection to the community. The private, fenced backyard further enhances the lifestyle appeal of this home, providing an intimate setting perfect for entertaining, outdoor dining, or simply enjoying peaceful moments, and it connects seamlessly to the double-car detached garage with two garage door openers, remotes, and an interlocking patio that extends both beauty and function outdoors. Ideally located just steps away from schools, shops, and transit, this home offers an unparalleled balance of luxurious living and everyday practicality, making it an exceptional opportunity to own in one of Markhams most sought-after neighborhoods. (id:60365)
10 Festival Court
East Gwillimbury, Ontario
8 YEARS NEW FULLY DETACHED, STUNNING BRIGHT AND WELL LAID OUT FLOOR PLAN WITH 1904 SQ FT COMFORTABLE LIVING SPACE LOCATED IN A QUITE COURT BACKING ONTO CLEAR FARM LAND WITH NO SIDEWALK WHICH PARKS 2 LARGER VEHICLES BACK TO BACK. MOREOVER THE EXTENDED FRONT INTERLOCK AS AN EXTRA SPACE OPENING TO AN INVITING PORCH WITH DOUBLE DOOR ENTRANCE. THIS HOME IS MINUTES AWAY FROM NEWMARKET AND OFFERS A QUIET AND FAMILY NEIGHBOURHOOD WITH CLOSE PROXIMITY TO AMENITIES PARKS, TRAILS AND HIGHWAY 404. UNSPOILED VERY LARGE BASEMENT DESIGNED IN TWO LARGE ROOMS WITH MODERN MECHANICALS LIKE HEAT RECOVERY UNIT, POWER PIPE HEAT EXCHANGER AND EFFICIENCY FURNACE AND TANK LESS WATER HEATER OFFERING TREMENDOUS COSTS SAVINGS OFF YOUR MONTHLY UTILITY BILLS. A MUST SEE ** (id:60365)
64 Colleen Street
Vaughan, Ontario
Well-maintained and tastefully upgraded 2-storey semi-detached home located on a quiet & safe crescent in one of Thornhills most desirable neighborhoods - York-hill Community. This bright home features a very practical layout including a separate specious living & dining area with walkout to a large designer deck; the upgraded kitchen includes granite countertop and stainless-steel appliances. Second floor: 3 generously sized bedrooms including a master with ensuite and an extra full bath, brand new laminate floor & baseboards, brand new staircase, and freshly painted. A one-bed finished basement with a cozy living area plus a charming wood-burning fireplace, and ample storage. Elegant stone driveway and a single attached garage provide plenty of parking. Just minutes to Yonge St, public transit, top-rated schools, Garnet Williams Community Center, parks, shopping, restaurants, and more! Don't miss this exceptional opportunity! (id:60365)
3 - 239 Earl Stewart Drive E
Aurora, Ontario
Highly sought-after Freshii franchise situated in Aurora at the prime junction of Bayview & St. Johns Side Road. This standout location boasts impressive sales figures, outperforming many others. Established in 2017, it's nestled in a vibrant shopping center, with Rens Pet Depot as its neighbour and Mcdonald's directly opposite, ensuring constant foot traffic. The area is witnessing an exciting growth phase with new residential developments, promising a burgeoning population and the potential for an expanding customer base. The plaza offers ample parking and prominent signage, and the unit is well-lit and inviting. This is an incredible opportunity to increase earnings by capitalizing on the area's growth trajectory and the business's established reputation. There's also a golden opportunity to boost sales further by extending the current hours of operation, expanding the catering business, and creating a strong online community-based presence. A Complete Turn Key operation with well-trained and committed staff. Excellent Head Office Training is in place for all new owners. (id:60365)
27 & 29 Gladstone Avenue
Oshawa, Ontario
Zoned PSC-A multiple uses. Development opportunities including medium density residential. On future, dedicated transit corridor. Please do your diligence. This property has a high ceiling for potential use. Can be used currently as; 27 Gladstone, legal duplex residential. 29 Gladstone, legal duplex, main floor office, second floor residential. 205 1/2 Bond St, commercial, retail space. (id:60365)
Bsmt - 287 Ravenscroft Road
Ajax, Ontario
Welcome to Amazing 1200 SQ-FT, Brand New Legal Basement Apt ,Two Bedrooms, Two Full Washrooms (2 x 3pc) And Powder Room (1 x 2pc). Large Living Room And Kitchen Combined Open Concept, Walk-out To Yard Patio. Backyard will be shared by owner and tenants. Bedrooms have a walk-in closets ,Ensuite Washrooms in Bedrooms. You will love this Legal BSMT APT. (id:60365)
702 Brock Street S
Whitby, Ontario
Fantastic Investment Opportunity! This well-maintained legal duplex offers 4+2 bedrooms, 2 kitchens, and 2 separate laundry areas. The main unit features modern finishes including granite countertops, stylish backsplash, pot lights, and upgraded bathrooms. The basement apartment, with a private separate entrance, includes 2 bedrooms, a full kitchen, a 4-piece bath, and a spacious recreation room - perfect for rental income or extended family living. The entire home has been freshly painted and received thoughtful updates throughout, making it truly move-in ready. Additional highlights include an interlocked front pathway and major updates such as the furnace, central air conditioning, roof (approx. 11 years), and hot water tank (2017). Conveniently located near schools, parks, shopping, and transit. A must-see property! Photos are from before recent updates. (id:60365)
Bsmt - 243 Crombie Street
Clarington, Ontario
Welcome To This Spacious And Newly Renovated Legal Basement Apartment In The Heart Of Bowmanville. This Bright And Modern 2-Bedroom, 1-Bathroom Unit Is Located In A Quiet, Family-Friendly Neighbourhood And Features Brand-New Appliances, An Open-Concept Kitchen With Quartz Countertops, Vinyl Flooring Throughout, And In-Suite Laundry For Added Convenience. With Its Own Private Walk-Out Entrance And A Well-Designed Layout, This Oversized Unit Offers Both Comfort And Privacy-Perfect For A Small Family. Enjoy Walking Distance To Public Transit, Schools, Grocery Stores, Restaurants, Gyms, And Major Banks, With Easy Access To Highways 401/407. One Parking Spot Is Included On The Driveway. (id:60365)
5-213 - 50 Old Kingston Road
Toronto, Ontario
Welcome to 50 Old Kingston Rd - A Peaceful Retreat in a 55+ Adult Community (Please note: residents must be 55 years or older to qualify)Tucked away in a tranquil setting surrounded by nature, this rarely available end-unit condo offers exceptional space, privacy, and comfort -- all within a vibrant, well-maintained adult lifestyle community. Ready for immediate occupancy, this suite is the largest in the complex and provides an ideal blend of convenience and serenity. As an end-unit with no neighbors above or beside you, you'll enjoy peace and quiet like no other. The spacious interior includes two bright bedrooms, a full four-piece bathroom, a walk-in closet in the primary bedroom, and a private ensuite locker for added storage. The living area opens onto an oversized balcony that overlooks a picturesque wooded ravine -- perfect for morning coffee or evening relaxation. A large underground parking space is also included, ideally located near the building entrance. The community offers a host of excellent amenities designed to enhance your lifestyle. Residents have access to a year-round indoor pool, saunas, a library, games room, and modern laundry facilities with stainless steel washers and dryers. The beautifully landscaped grounds are nestled within a peaceful ravine and surrounded by lush gardens, offering a natural and serene environment. Located just a short walk from local restaurants, parks, tennis courts, and public transit, and only minutes from Highway 2 and the 401, this location provides everything you need within easy reach. (id:60365)

