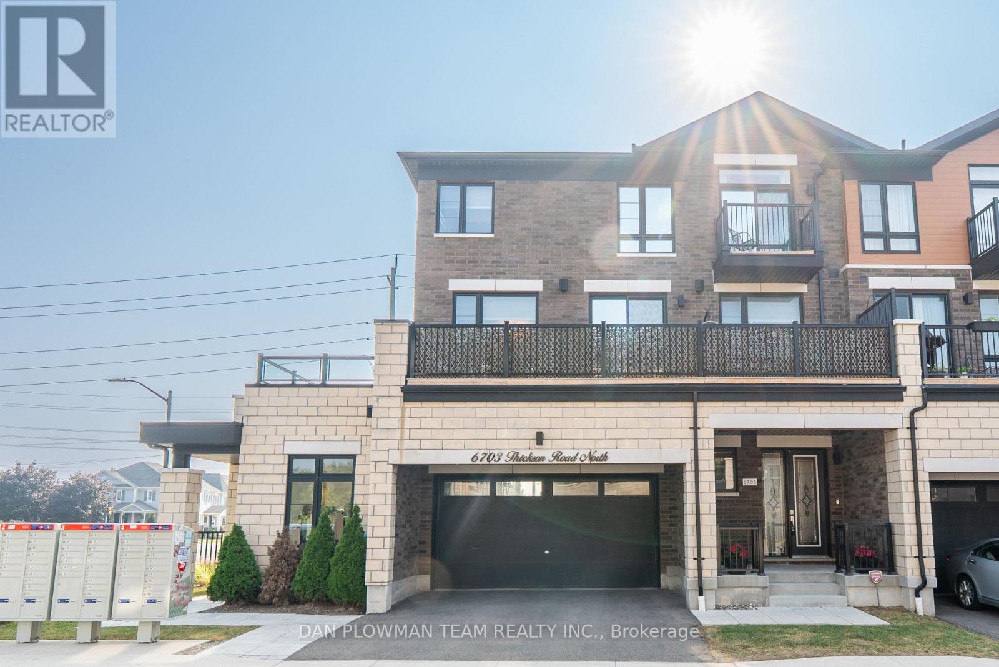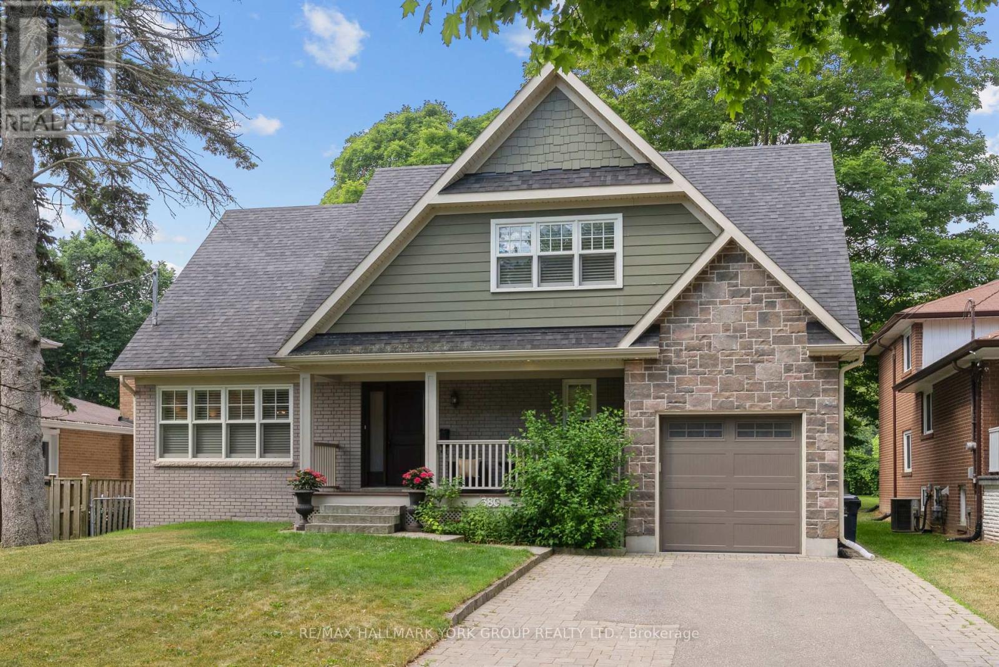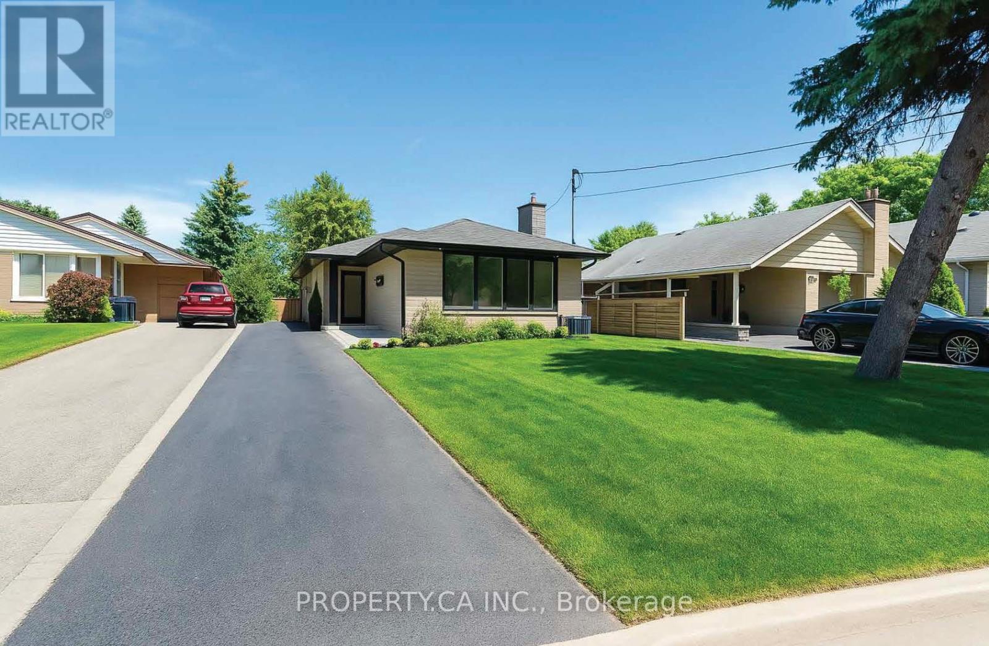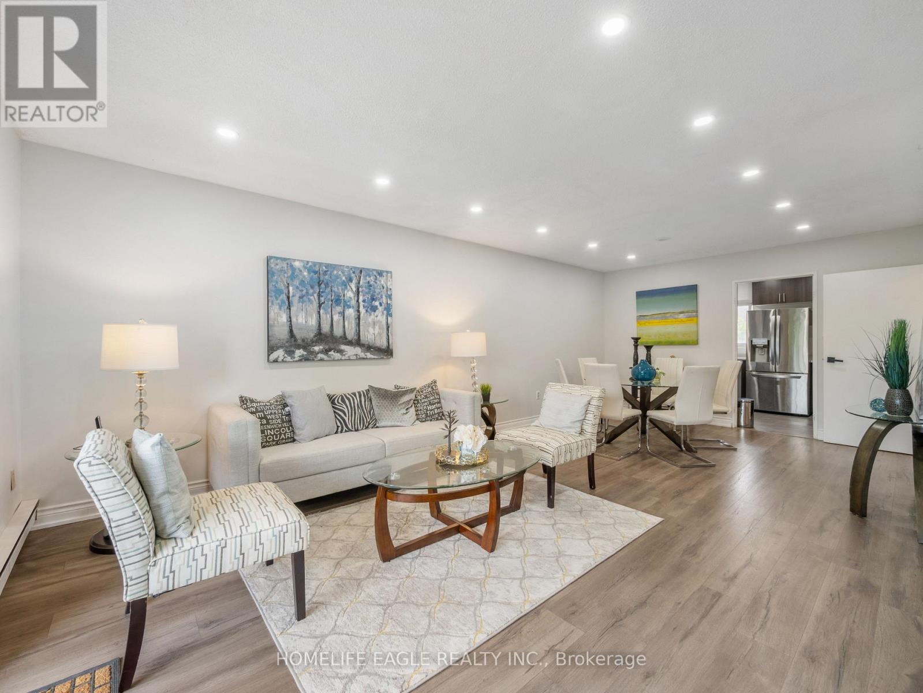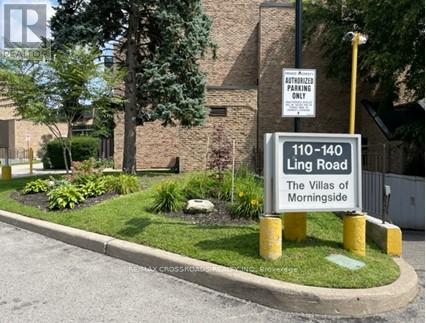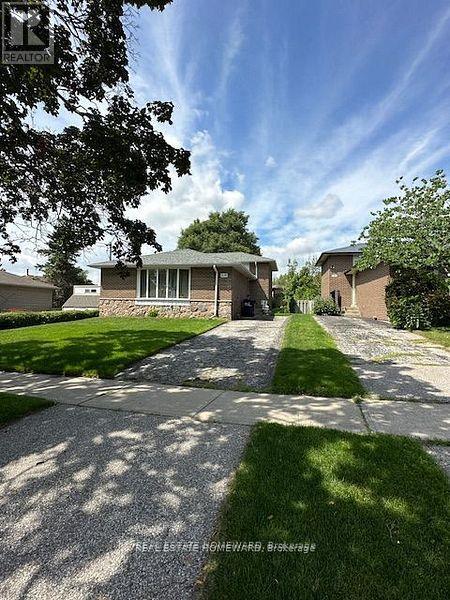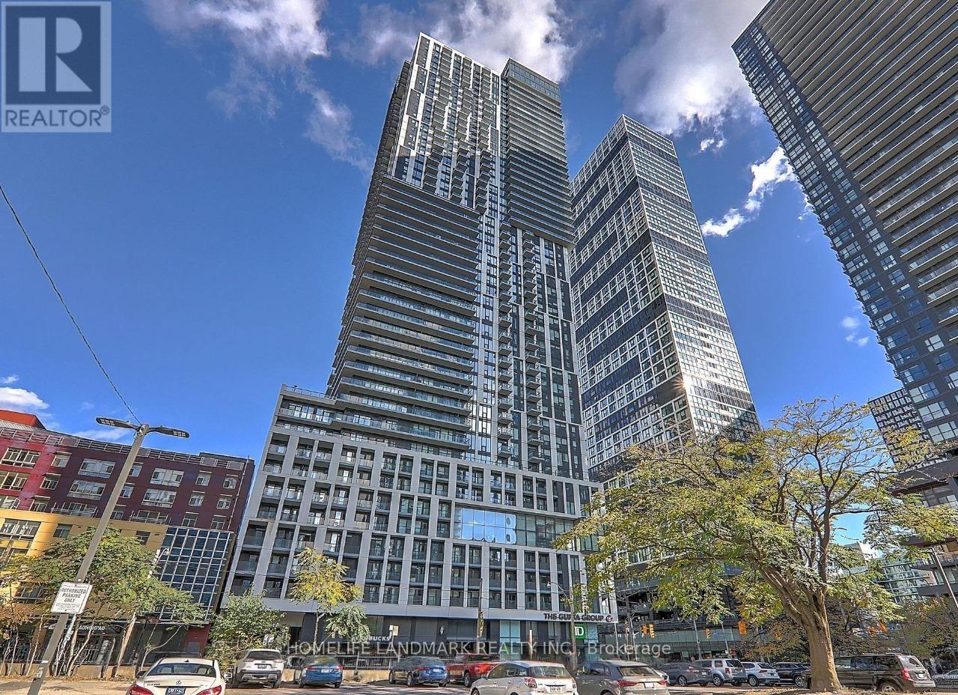6703 Thickson Road N
Whitby, Ontario
This Stunning & Spacious 3 Year Old Corner Lot Townhome In Brooklin Has It All!!! A Beautiful 3 Storey Home Upgraded From Top To Bottom And Featuring Over 2600 Sqft Of Living Space. The 9 Ft & 10 Ft Ceilings Combined With Massive Windows Throughout Create Tons Of Natural Light. With A Double Garage & Double Driveway There Is Enough Room To Park 4 Cars!! As Soon As You Enter On The 1st Floor You Will Be Impressed With The Gorgeous Hardwood Floors That Continue Throughout, The 1st Floor Also Offers A Den/Office, Bathroom, Large Foyer, Laundry And Access To The Garage. The Open Concept 2nd Floor Provides A Chef's Kitchen With Top Of The Line Appliances, Quartz Counters, Marble Backsplash, Large Living Room, Formal Dining Room And Walk Out To Not One But Two Incredible Balconies . Upstairs On The 3rd Floor You Will Find The Primary Suite With Walk-In Closet, Private Balcony, And A Fully Upgraded Spa Like 5 Pc Ensuite, 2 More Spacious Bedrooms With Double Closets, 10ft Ceilings And Don't Forget Another Upgraded 5pc Bath. Unfinished Basement With Bathroom Rough-In. You Do Not Want To Miss This Rare Opportunity To Live In A Low Maintenance Luxury Home In The Heart Of Brooklin. Extras: 2 Freestanding Tubs On 3rd Level, Premium Zebra Shades, Gas Line On Terrace, Upgraded Light Fixtures And Chandeliers Throughout, Central Vac, High End S/S Appliances (id:60365)
380 Rouge Hills Drive
Toronto, Ontario
An Extraordinary Custom-Built Home On A Rarely Offered 50 X 258 Ft Private Lot In The Heart Of West Rouge. Just Steps To Rouge Beach, Scenic Trails, The River, And Tennis Courts, This One-of-a-kind Residence Blends Timeless Design With Luxurious Functionality Across 5 Bedrooms And 5 Bathrooms. Every Detail Is Thoughtfully Curated: From The Solid Mahogany Front Door To The Custom Maple Staircase And Heated Floors Throughout All Bathrooms And The Fully Finished Lower Level. The Custom Kitchen Is Both Elegant And Practical, Offering Classic Cabinetry, Generous Storage, And Refined Finishes, All Framed By California Shutters For A Polished Look Throughout. Upstairs, You'll Find Three Spacious Bedrooms, Each With Its Own Ensuite And Walk-in Closet... A Rare And Highly Functional Layout. The Lower Level Adds Incredible Flexibility With Two Additional Bedrooms, A Custom-tiled Bathroom, A Cozy Lounge With Electric Fireplace, And Warm Finishes That Extend The Living Space Beautifully. Step Outside To Your Own Private Retreat, A Spacious Covered Veranda with Built-In Speakers, A Newly Extended Deck (2024) With A Caesarstone-Wrapped Outdoor Fireplace And A Built-in Beachcomber Leep Hot Tub (2023), Surrounded By Lush Greenery And Space To Relax Or Entertain. Additional Features Include, A Drive-through Garage, Main Floor Laundry With Custom Built-ins, A Property Exterior Constructed with Hardie Siding & Stone, And An Unbeatable Location... Just Minutes To Go Transit, The 401, Schools, And Lakefront Amenities. This Is More Than A Home, It's An Extraordinary Lifestyle Opportunity In One Of Torontos Most Desirable Waterfront Communities. (id:60365)
33 Moorecroft Crescent
Toronto, Ontario
Location! Location! Location! Welcome to 33 Moorecroft Cres, located in the highly sought-after Treverton Park neighbourhood, offering a fantastic investment opportunity or a perfect property for those looking to generate rental income. This fully renovated bungalow has been meticulously updated with no expense spared for its high-end finishes, white oak hardwood floors and updated landscaping to deliver modern living at its finest. This gorgeous home has a LEGAL BASEMENT including 2 plus 1 Kitchens with an income potential of $6500/month. Alternatively Live upstairs and rent the lower floor for $3300/month covering your mortgage. Each kitchen constructed with sleek quartz countertops, stylish shaker-style cabinetry, and stainless steel appliances. The main floor and basement both have renovated bathrooms, and separate laundry areas. The private backyard is a major highlight perfect for outdoor gatherings or relaxing. Positioned in a prime location offers easy access to public transit, including TTC and the upcoming LRT, as well as proximity to excellent schools and shopping amenities. Whether you're looking for a turnkey rental property or a versatile home with great potential for income, this property is a must-see for savvy investors or anyone seeking long-term rental opportunities. Don't miss out on this unique chance to own a fully-renovated property with exceptional rental potential with legal Permit in place in a highly desirable neighbourhood! Pictures Virtually Staged. (id:60365)
118 - 50 Scarborough Golf Club Road
Toronto, Ontario
The Perfect 3 Bedroom End Unit Townhome In a Family Friendly Neighbourhood* Recently Upgraded Throughout* Massive Private Terrace* New Updated Gourmet Kitchen Featuring Top Of The Line Stainless Steel Appliances* Double Undermount Sink W/ Upgraded Hardware & Extendable Faucet* Modern Subway Style Backsplash* Brand New High Quality Long Lasting Laminate Floors Throughout Main & Second Floor 2025* All New Pot Lights 2025* Custom Light Fixtures Throughout* Primary Bedroom Featuring Oversized Walk In Closet* All Spacious Bedroom W/ Ample Closet Space & Storage* All Bathrooms Upgraded W/ New Modern Vanities Including Modern Quartz Counters W/ New Faucets & Hardware* Oversized Owned Heated Underground Parking Spot, Can Fit 2 Cars* Residence Enjoy Access To Private Indoor Pool, Games Room, Meeting Room, And Fully Equipped Gym Enjoy Access To Local Ammenities* Walking Distance To Nature Walks* Public Transit* Steps To Park* Must See! Don't Miss! (id:60365)
97 - 140 Ling Road
Toronto, Ontario
Offering NOW at LOW AUTUMN PRICING! Was $508,000; Now $488,000. Lovely 2-Level Townhome Condo Boasts Sun-Filled Rooms And Private Views Of A Well-Treed Courtyard. Open Concept Living/Dining Room With Walkout To Balcony. Laundry/Pantry Area Offers Plenty Of Cupboards And Shelving, LG Washer With Steam And Damp Dry Options (2020), LG Smart Dryer (2025), GE Glass-Top Stove (2025). Large Bathroom With Recently Upgraded Tub (Bath Fitter). New LED Lighting Throughout. New 6-Panel Interior Doors And Hardware. Large In-Suite Storage Room. Generous-Sized Balcony With South Exposure/Partial Shade For Flowerpot Gardening, Napoleon BBQ And Large Patio Box For Storage. Building Has A New Roof (2025). Coming Fall 2025 New Carpet and Paint To The Common Elements. Great Location Just Steps To Toronto Transit, Shopping, Doctors, Banks, Community Centre/Pool/ Hockey Arena/Tennis Courts/Baseball Diamond, Library, Churches, Parks, And Schools. Quick Car, Bicycle Or TTC Ride To Nearby Toronto Pan Am Sports Centre, Centennial College Morningside Campus, And U Of T Scarborough Campus Along With Their New Addition Of Scarborough Academy Of Medicine And Integrated Health. Villas Of Morningside Is A Nice Friendly Community Situated In A Park-Like Setting Located Between Nearby Guildwood And Rouge Hills Go Stations. (id:60365)
3525 Westney Road
Pickering, Ontario
An Unparalleled Custom-Built Masterpiece Offering Over 7,380 Sq. Ft. Of Refined Luxury! Situated On A Premium 94 x 504 Ft Lot (1.08 Acres), This Grand Estate Makes An Unforgettable Impression With A Double-Height Foyer, Sweeping Dual Staircase, And Open-Air Cut-Through Wall That Fills The Space With Natural Light. Featuring 4+3 Bedrooms, 5 Bathrooms, Main Floor Guest Suite & Office, 9 Ft Ceilings On All Levels, 6 Wide Barwood Hardwood Flooring, And Crown Moulding Throughout The Main And Upper Floors. The Breathtaking Family Room Boasts A 19 Ft Vaulted Ceiling And Oversized Arched Windows Framing Stunning Green Space Views. The Chefs Kitchen Is The Heart Of The Home, Showcasing Timeless White Cabinetry, Quartz Centre Island & Counters, And Top-Of-The-Line Appliances. A Bright Breakfast Area With Panoramic Windows And French Door Walkout Makes Indoor-Outdoor Living Effortless. The Primary Suite Offers A Tray Ceiling, Custom Walk-In Closet, And Spa-Like 5-Piece Ensuite With Double Sinks, Freestanding Tub, And Frameless Glass Shower. The Finished Basement Features A Massive Rec Room With Wet Bar, Additional Bedroom, Gym, 3-Piece Bath, Storage Room, And Cold Cellar. Step Into Your Private Backyard Oasis: A 1,000 Sq. Ft. Trex Deck, 26x40 Ft Heated Saltwater Pool With Pool Bar, And A 7x7 Ft Hot Tub In An Insulated Shed, All Surrounded By Lush Landscaping. Finished With A 3.5-Car Garage And An Extended Paved Driveway With Parking For 10, This Home Seamlessly Combines Luxury, Function, And Grand-Scale Entertaining. (id:60365)
36 Manorglen Crescent
Toronto, Ontario
This Charming Home, Cherished By Its Current Owner For 60 Years Lies In The Peacefully Family Oriented Neighbourhood Of Agincourt. It's A Perfect Opportunity For A New Family To Create Lasting Memories And Raise The Next Generation In A Warm And Welcoming Environment. This 4 Bedroom Back Split Currently Sits On One Of The Larger Lots In The Area. It Is Close To Public Transit And The 401, For Those Commuting To The Office. This Home Is Within The Excellent School Catchment Areas Of Both C.D. Farquharson Elementary And Agincourt C.I. Whether You Are Searching For A Family Home Or Your Next Great Project This Property Is A Must See. Properties With These Possibilities Rarely Come On The Market And It Is An Opportunity Not To Be Missed. (id:60365)
1601 - 251 Jarvis Street
Toronto, Ontario
Spectacular Studio in the Heart of Downtown Toronto! Bright and modern, this open-concept studio offers a functional layout with floor-to-ceiling windows, gleaming laminate floors, and a walk-out balcony showcasing clear, unobstructed city and skyline views. The sleek kitchen features stainless steel appliances and contemporary finishes. Enjoy 5-star amenities including a rooftop Sky Lounge, outdoor pool and hot tub on the 20th floor, BBQ area, well-equipped gym, sauna, games room, library, theatre, party room, guest suites, and 24/7 concierge & security. Unbeatable location TTC, shops, restaurants, and TMU (Ryerson University) right at your doorstep! Just minutes to George Brown College, major hospitals, Dundas Subway, Eaton Centre, Yonge-Dundas Square. (id:60365)
2009 - 33 Charles Street E
Toronto, Ontario
Sophisticated urban living awaits at the sought-after Casa Condos offers a bright and spacious open-concept layout with floor-to-ceiling windows, filling the space with natural light. The modern kitchen features sleek cabinetry, quartz countertops, and stainless steel appliances, perfect for cooking and entertaining. Both bedrooms are generously sized with ample closet space. Step out onto the private balcony and take in breathtaking city views. Residents enjoy top-tier amenities, including a rooftop pool, gym, party room, and 24-hour concierge. Located steps from Yonge & Bloor, Yorkville, transit, shopping, dining, and entertainment, this condo is perfect for professionals or couples seeking the best of downtown living! (id:60365)
4102 - 11 Wellesley Street W
Toronto, Ontario
Luxury 2Brs/2Bath South-East Corner Suite at "Wellesley On The Park" Surrounding By Spectacular Park Setting At Prime Bay/Wellesley Location. Very Bright And Functional Layout, Wrap-Around Huge Balcony W/Unparalleled Views In Every Directions. Modern Kitchen With B/I Appliances, Steps To U-of-T And Metropolitan U, Wellesley Subway, 24Hrs Supermarket, Yorkville Shops & Financial Districts! Enjoy One Of A Kind 1.6-Acre Park Plus World Class Amenities! (id:60365)
371 Hollywood Avenue
Toronto, Ontario
Unique Affordable Custom Home Built In 1998 On A Southern 41' x 128' Lot (~5,252 Sq.Ft), In one of The Most Coveted Pockets of Willowdale East: Hollywood Ave!!! Steps Away From Subway, Ttc, Bayview Village Mall, Park, Trail, Ravine, High Ranked Schools: Hollywood P.S. & Earl Haig S.S. and All Other Amenities! It Features: Over 3,800 Sq.Ft of Luxurious Living Space, Stone in Façade and Bricks in Sides and Back, Oak Hardwood Flooring In Main Floor and also in 2nd Floor Hallway! 9 ft Ceiling in Main Floor! Welcoming 2-Storey Foyer (18 Ft Ceiling Height), Granite Floors In Foyer, Hallway & Kitchen. The Gourmet Kitchen Offers Upgraded Stainless Steel Appliances, Granite Countertop& Backsplash, Recoated Cabinet Doors, A Centre Island With A Dropped Ceiling Feature, And A Bright Breakfast Area With Walk-Out To The Deck And Fenced Backyard. The Open-Concept Family Room Includes A Gas Fireplace, And The Main Level Also Features Formal Living And Dining Rooms, Plus A Private Office. A Skylight Above The Oak Staircase Fills The Upper Floor With Natural Light! Spacious Primary Bedroom Retreat With A 6-Piece Spa-Like Ensuite, W/I Closet, and A Balcony! Three Additional Bedrooms in 2nd Floor, One With A Private 3-Pc Ensuite, and Another 4-Pc Bathroom. The Finished Walk-Out Basement with Above Grade Windows Includes Impressive Living Space With A Large Recreation Room & Wet Bar And Beverage Cooler, Newer Laminate Flooring, A Bedroom Or Potential Theatre Room, A 3-Piece Bath, And A Large Size Combined Laundry & Mechanical Room. Newer Pot Lights Have Been Added Throughout The Main Level, Upper Hallway, Primary Bedroom, And Basement, Enhancing The Homes Warm And Inviting Atmosphere. (id:60365)
1 - 20 Annapearl Court
Toronto, Ontario
Spacious and bright and located within a short walk to Finch Station. This lower level apartment features large above grade windows for plenty of natural sunlight. Freshly painted and located in a well kept complex, quite building with a large rear yard. (id:60365)

