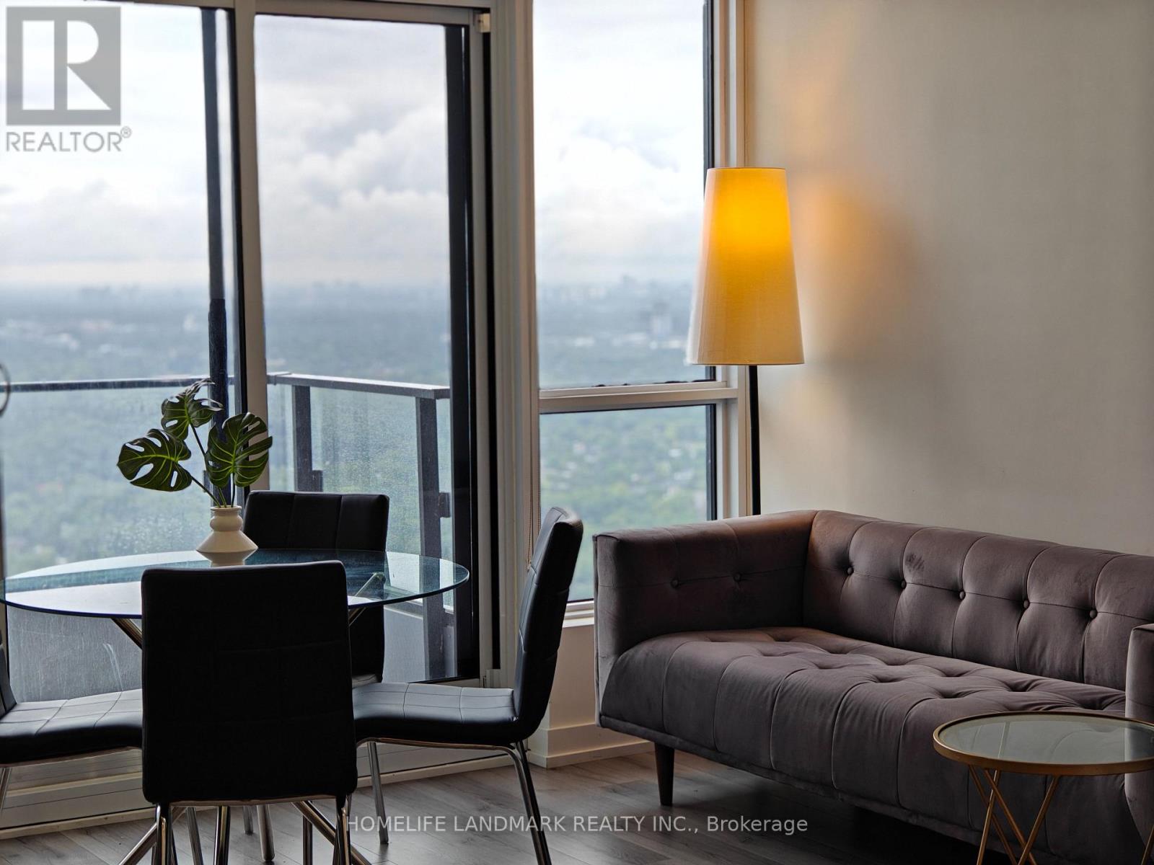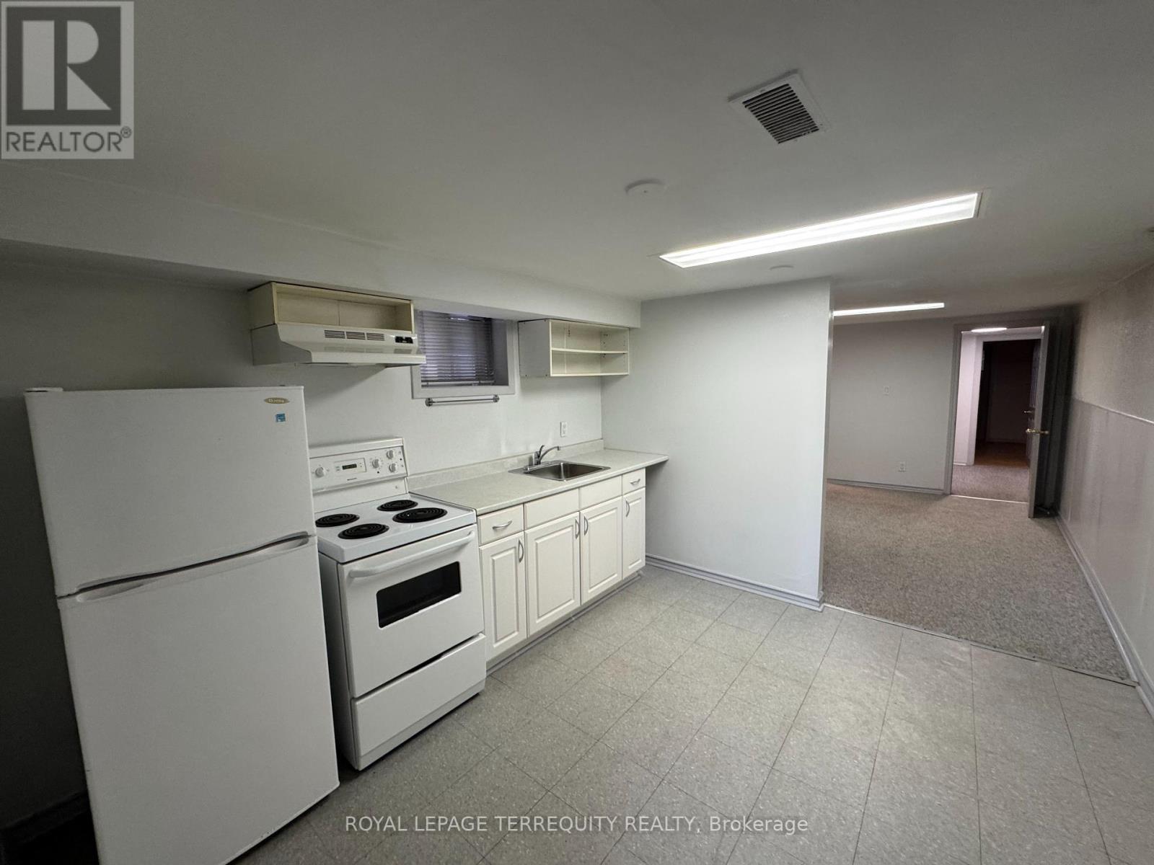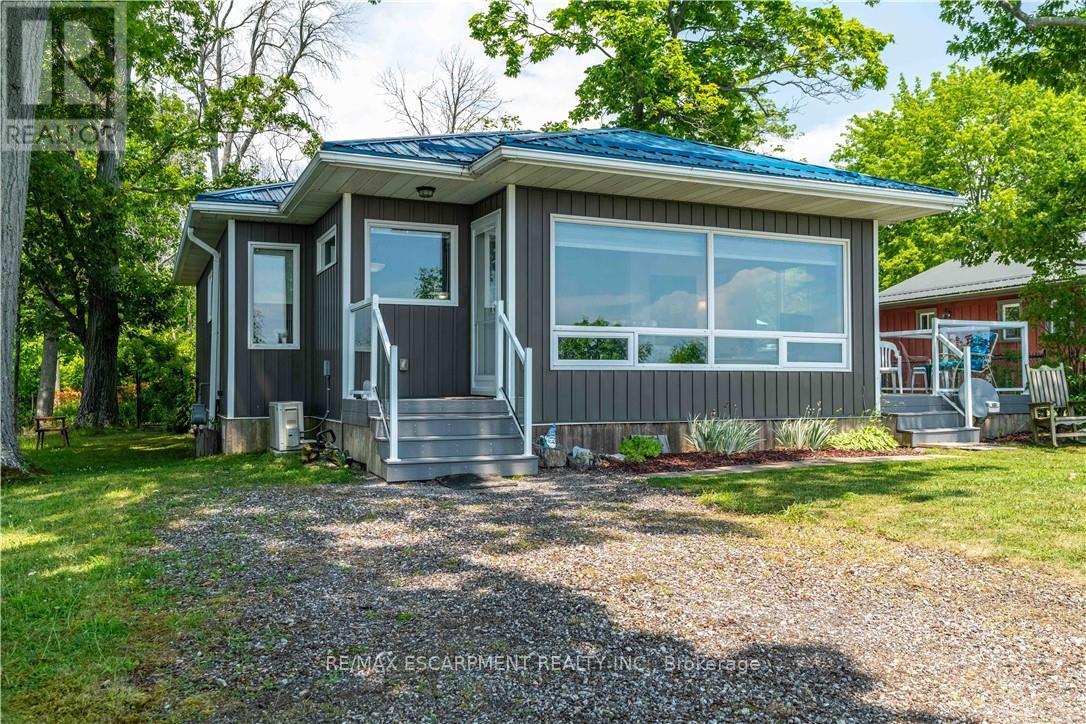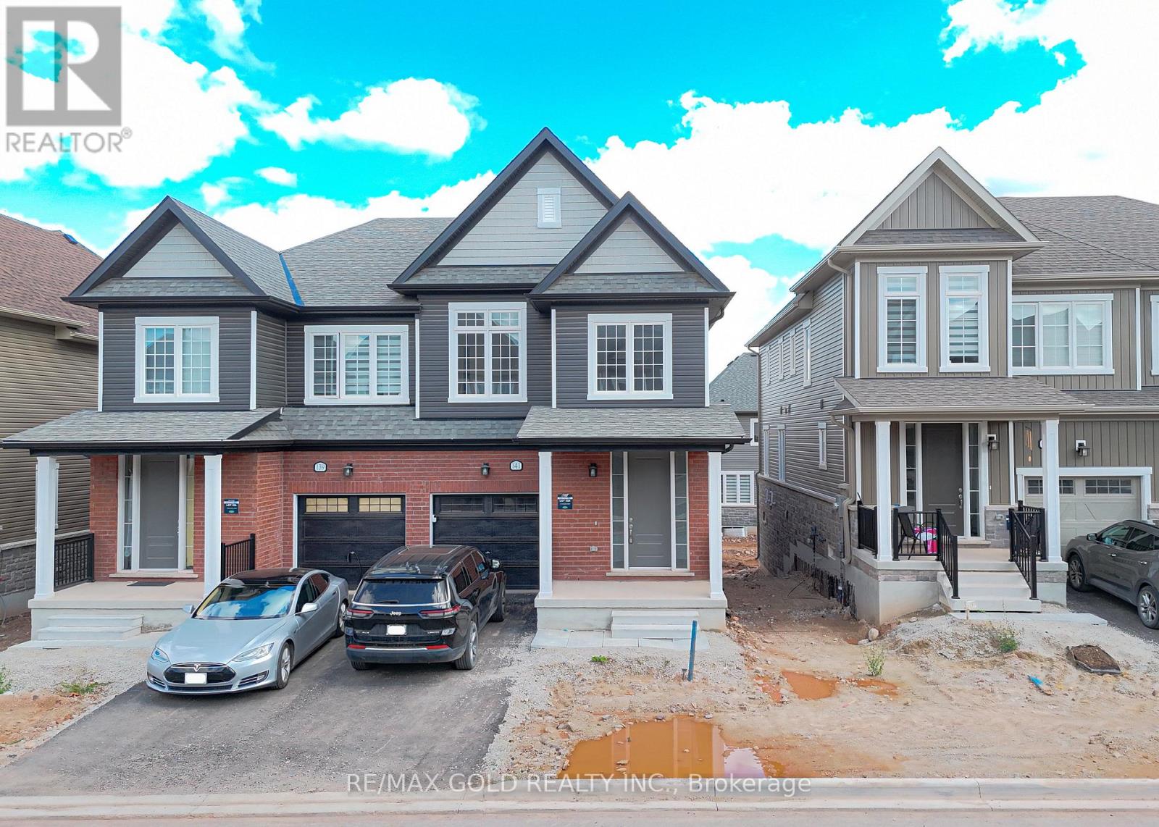940 Dice Way
Milton, Ontario
Welcome to this beautifully upgraded, detached 4-bedroom home, ideally situated in a sought after, family-friendly neighborhood. Enjoy the convenience of being just steps from parks, top-rated schools, shopping centres, and restaurants. Welcome to this stunning home where luxury meets functionality. The main floor boasts impressive 10-foot flat ceilings and an expansive open-concept layout, creating a bright and airy atmosphere perfect for modern living. At the heart of the home is the upgraded chefs kitchen, featuring ceiling-height cabinetry with crown moulding, premium built-in appliances, and a generous 8-foot island an entertainers dream. The kitchen flows seamlessly into the inviting family room and opens to a large deck and a wide backyard, ideal for gatherings and outdoor enjoyment. Upstairs, you'll find four spacious bedrooms, including a luxurious primary suite with double door entry, a walk-in closet, and a private 5-piece ensuite. The primary also offers ample built-in storage, while additional storage is available in the main floor laundry room. A large extended loft area provides versatile space perfect for a second living room, home office, or play area. Bonus features include an additional deck above the garage, adding even more outdoor living space. Welcome to this spacious and thoughtfully designed legal basement unit, featuring 2 generous bedrooms, 2 full washrooms, and a separate laundry for added convenience. The versatile rec room with a built-in sink offers the perfect space for a home office, studio, or additional living area. Enjoy the warmth of elegant wooden flooring throughout, and a bright open-concept kitchen with plenty of storage, modern finishes, and a layout ideal for both daily living and entertaining. With its private separate entrance, this unit is flooded with natural light, creating a bright and welcoming ambiance. (id:60365)
5501 - 180 University Avenue
Toronto, Ontario
The Exclusive Private Estates In Shangri-La Hotel Residences Toronto! Breathtaking Panoramic Views of the Iconic CN Tower and the Lake. This stunning corner unit boasts ample space and an unbeatable location. Witness the enchanting spectacle of vibrant evening views. The spacious and elegant den offers versatility, serving as a cozy family room or a third bedroom. (id:60365)
307 - 55 Scollard Street
Toronto, Ontario
Perfect City Residence in the Heart of Yorkville at the Four Seasons Private Residences. Enjoy 5-star living with comprehensive concierge services, valet parking, and exclusive access to the health spa. This expansive one-bedroom residence, spanning 950 sq. ft., offers an open-concept living and dining area and a modern kitchen featuring a large center island. The generously sized bedroom boasts a luxurious marble 5-piece ensuite. Additional features include ample closet space, a 2-piece guest bath, and a spacious laundry area. The unit is enhanced by 10-foot ceilings and floor-to-ceiling windows. (id:60365)
5405 - 395 Bloor Street E
Toronto, Ontario
he luxurious lifestyle of the new elite has now begin! Fully furnished model suite , just bring your luggage and save the moving cost and time to buy the furnitures!!One of the best views in the building, showcasing the finest cityscape! It comes equipped with a full set of high-end furniture, including some kitchen appliances and a coffee machine, ensuring you can move in without any worries! Den can be second unit to live as well! (id:60365)
4216 - 17 Bathurst Street
Toronto, Ontario
High above the city, where the horizon is painted daily by the shimmer of Lake Ontario, you'll find this rare residence a 2-bedroom plus den (or flexible 3rd bedroom) that stretches across nearly 880 sq. ft. of thoughtful design. The homes defining feature: a sprawling terrace that seems to float above the water, offering a front-row seat to both the serenity of the lake and the captivating ballet of planes gliding to and from Billy Bishop Airport. Inside, the story continues with walls of glass that usher in natural light from dawn to dusk, wrapping every room in an airy glow. The open-concept kitchen is more than a cooking space its anchored by a generous island that doubles as a dining hub, surrounded by sleek cabinetry that hides practical storage in refined style. The primary bedroom offers both privacy and comfort, while the versatile den invites imagination: a home office, a nursery, or a cozy retreat. The second bedroom, equally welcoming, completes the balance of private and shared space. What makes this home remarkable isn't just its square footage, but the way it breathes. The terrace is a rare urban lookout, the views stretch endlessly, and the light feels infinite. It is a residence designed not only to be lived in, but to be felt. (id:60365)
512 - 205 The Donway W
Toronto, Ontario
Welcome to The Hemingway, a highly sough after condo building in the heart of Don Mills. Across from Shops At Don Mills. 649 Sq Ft, one bedroom plus den. Close to all amenities. 24 Hour Concierge, Indoor Pool, Gym, Party Room, BBQ in Terrace, one parking spot and one locker are included. (id:60365)
171 Christie Street
Toronto, Ontario
Welcome to this 1-Bedroom + Den basement apartment in the heart of Christie Pits! Offering a spacious open-concept layout with a comfortable living area and a full kitchen. The versatile den is perfect as a home office or guest space. Enjoy the convenience of a private entrance. Located in one of Toronto's most vibrant neighbourhoodssteps to Christie Pits Park, Bloor St. shops and cafes, TTC subway, and all amenities. A fantastic opportunity to live in a prime location! (id:60365)
303 - 55 Ann O'reilly Road
Toronto, Ontario
One Bedroom With One Full Bath, Open Balcony, 9Ft Ceiling, One Parking, Large Locker On The Same Floor, Open Kitchen With Granite Countertop, Indoor Swimming Pool, Whirlpool, Steam Rm, Theatre, Yoga, Fitness, Library, Billiards, Party Rm, 24 Hrs Security, Visitor Parking, Terrance & Bbq On The Same Level. Close To Subway, Go, Fairview Mall, 404/401. All Utilities. (id:60365)
602 - 5 Mariner Terrace
Toronto, Ontario
Stunning Sun-Filled 2 Bedroom + Den | Breathtaking South Lake & East CN Tower Views | 1280 SqftWelcome to this beautifully furnished 2-bedroom + den, 2 full bathroom condo offering spectacular south-facing views of the lake and east-facing views of the CN Tower. Spanning 1,280 sqft, this spacious corner unit is bathed in natural sunlight and features tasteful, high-quality furnishings throughout. Motorized Blinds.Den with Door: Perfect as a third bedroom, nursery, or private office.Fully Furnished: Move-in ready with elegant decor and two king-sized beds.Primary Bedroom: Features a custom-built closet and luxurious ensuite bath.Modern Kitchen & Open Concept Living Area: Ideal for entertaining and everyday comfort.Location Highlights:Steps to Sobeys, Rogers Centre, TTC & Union Station. Walking distance to King West, CN Tower, Ripleys Aquarium, Harbourfront, restaurants, bars, and the beach. Close to schools and a community center. Building Amenities (30,000 Sqft Super Club):Squash courtsFull-size basketball courtBowling alleyIndoor pool, hot tub & saunaGym & yoga studioTheater & party roomsWiFi lounge & BBQ areaTennis court & dog parkLive in luxury and convenience with world-class amenities at your doorstep! (id:60365)
2399 Lakeshore Road
Haldimand, Ontario
WATERFRONT DELIGHT! Rare opportunity to own custom built, fully winterized open-concept bungalow, complete with gas stove and electric baseboard heating, Heat pump AC and spray-foam insulation with unobstructed panoramic views of the beautiful blue waters of Lake Erie directly from living room comforts. PLUS this property includes OWNERSHIP of waterfront sandy beach and private staircase to access. The pleasure of owning these 2 lots separated only by a municipal road is now presented. Fully winterized home built 2015 on generous landscaped lot complete with shiny steel roof, fenced rear yard, TREX deck (10'X10'), Auxiliary shed attached to home (10' x 4.9') and detached garden shed (8'X6'). At about 935 sqft, this home has it all - the joys and ambiance of waterfront living - sunning, lounging, swimming, boating, canoeing, paddle-boating - the choice is yours! Here are all the conveniences of a 10 year old home, lots of room for easy living, sleeping and peaceful living. Wooded area directly adds to privacy, perennial gardens enhance the serenity. Home is immaculately maintained with crisp white walls, vinyl flooring, ship-lap pine ceilings. Custom blinds, HRV system for healthy living, fully furnished and decorated - being sold with most contents. 2000 gallon cistern has just been topped up, 2000 gallon septic holding tank has just been serviced. 100 amp breaker electrical panel, natural gas service for central stove-fireplace, cookstove, hot water heater (owned). No rentals here! Just minutes to services, amenities and a comfortable drive to larger city centres. (id:60365)
52 Sentinel Lane
Hamilton, Ontario
Stunning, Modern Style Townhouse In The Quiet Neighborhood Of Hamilton. This Thoughtfully Built House Has 3 Decent Size Bedrooms & Four Washrooms.Main Floor Greets You With Room Size Den & Washroom. Den Is Ideal For Those Who Are Working From Home To Make It Office Or Convert Into A Recreational Rooms.Main Floor Has Powder Room & Access To Garage From Inside. Spacious Middle Floor Offers Living, Breakfast Area & Modern European Style Kitchen With Quartz Counter Top, Upgraded Kitchen Cabinets & Hardware. Large Windows Provide Sufficient Natural Light Thorughout. Upper Floor Has 3 Bedrooms & Laundry. Master Bedroom Has Walk In Closet & 3 Piece Ensuite. (id:60365)
141 Molozzi Street
Erin, Ontario
Brand new 4-bedroom semi-detached home nestled in the heart of Erin. This inviting residence offers a perfect blend of comfort and convenience, featuring a spacious open-concept layout with hardwood floors and ample natural light throughout. The main floor boasts a modern kitchen with stainless steel appliances, ideal for culinary enthusiasts. Upstairs, you'll find three well-appointed bedrooms, including a serene master retreat. This home offers a wonderful opportunity for peaceful living. NO SIDE WALK! Don't miss out on making this your new home sweet home!" NO SIDE WALK! (id:60365)













