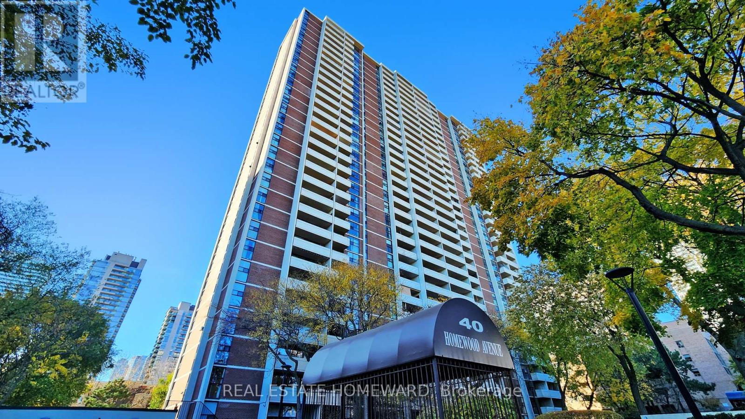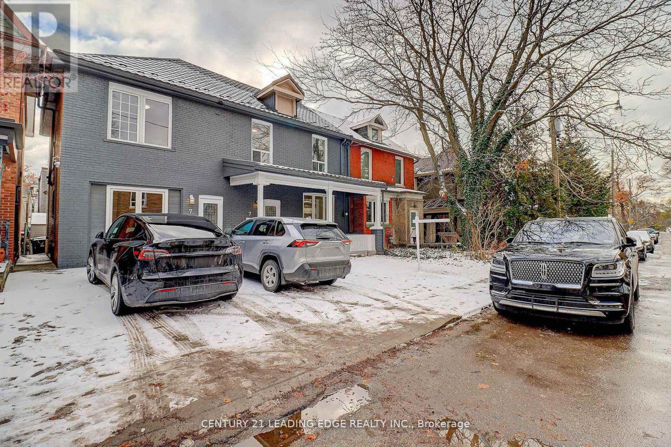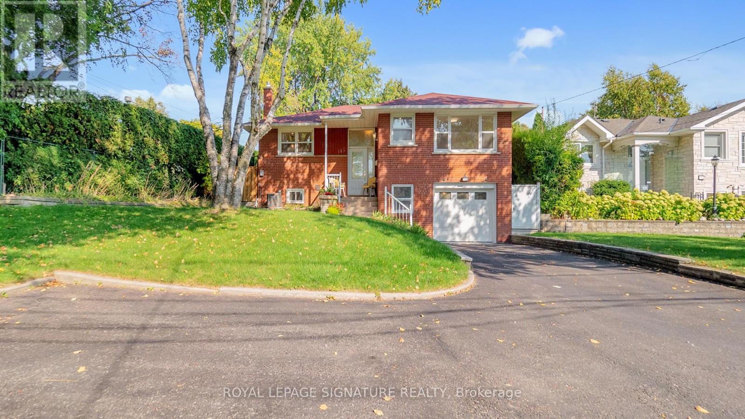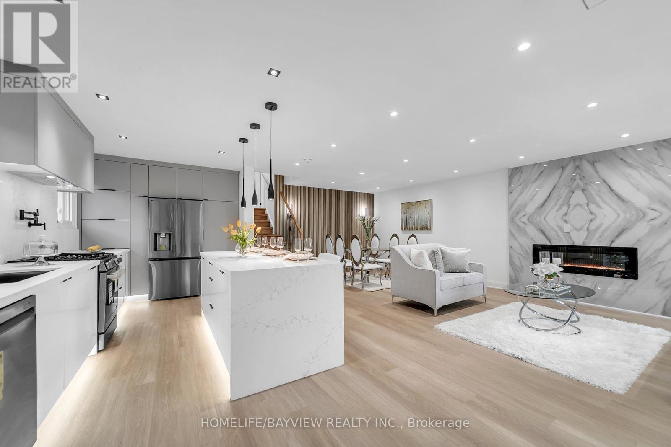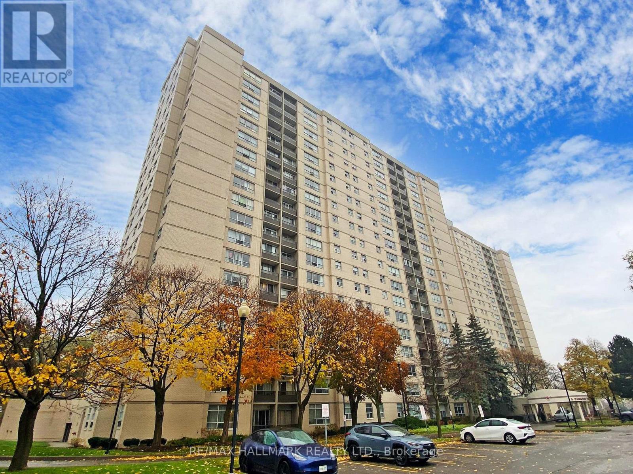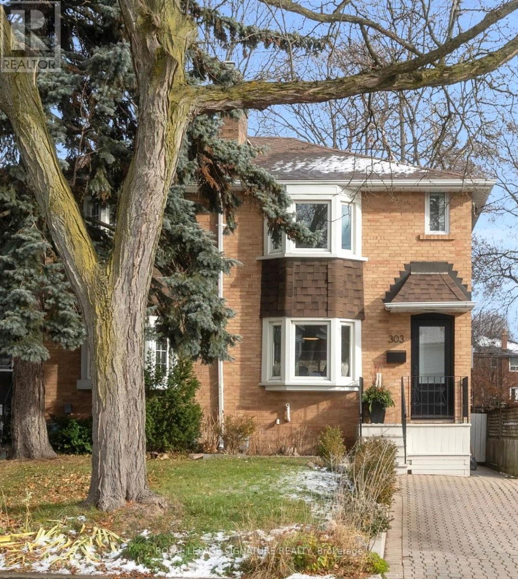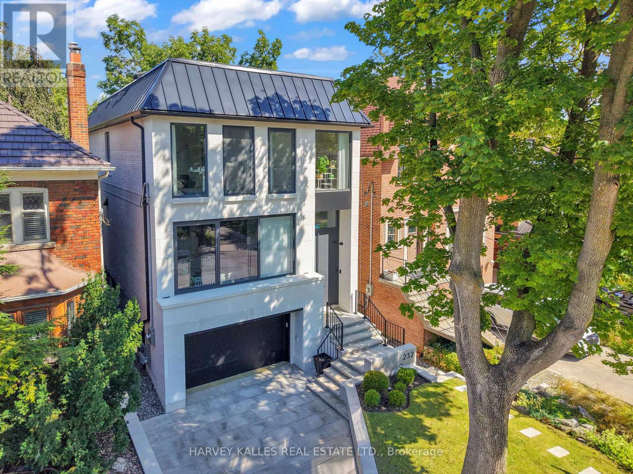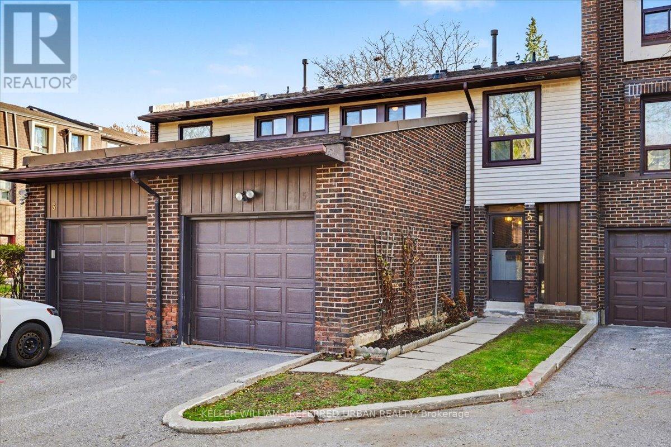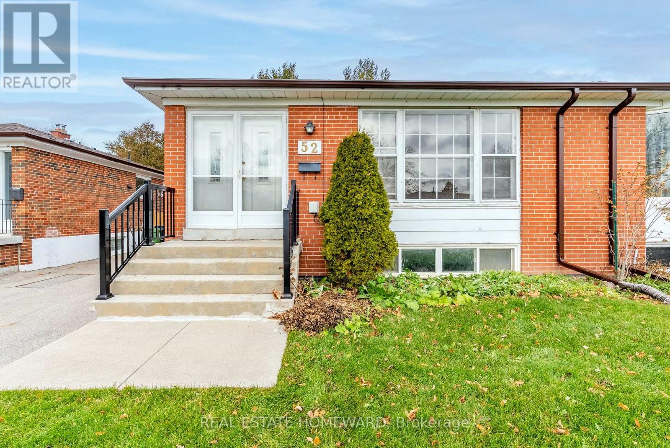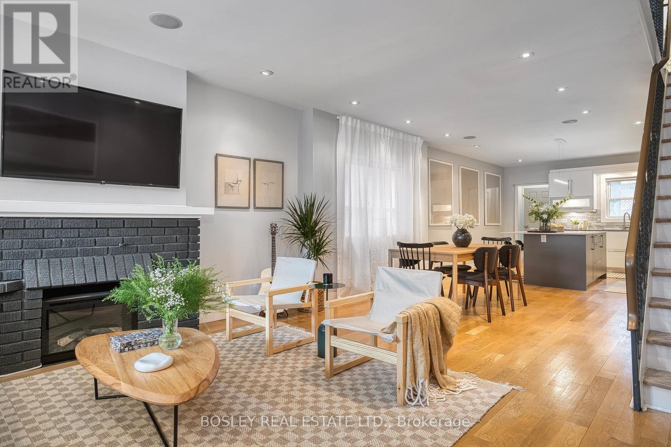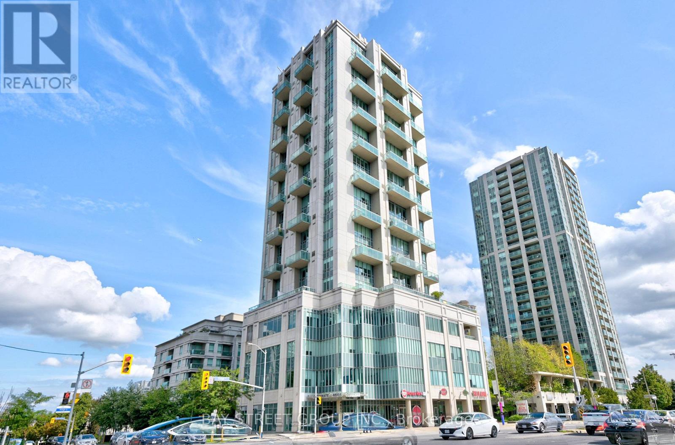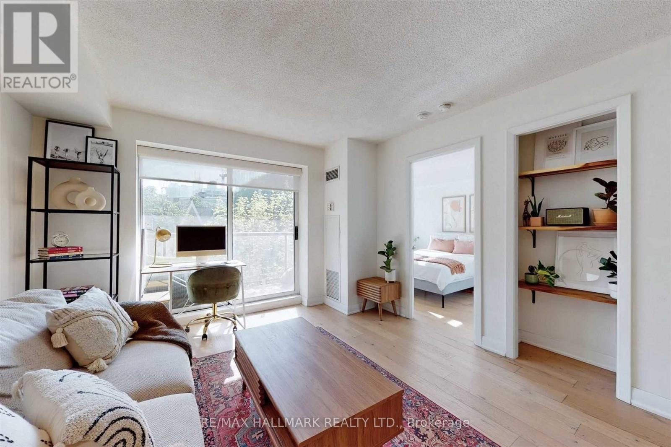1404 - 40 Homewood Avenue
Toronto, Ontario
Welcome to The Residences of 40 Homewood. Offering a true relaxed lifestyle experience in the heart of downtown Toronto. This spacious 1-bedroom plus large separate den/alcove (approx. 760 sq. ft.) is over 150 sq. ft. larger than the city average for a one bedroom. The versatile den/alcove makes a great home home office with an 8 foot floor to ceiling window showcasing a spectacular sunrise view. The bright, open-concept layout features a previously updated modern kitchen with centre island, updated bathroom and lighting throughout. This highly sought-after building features the following amenities: Park setting, pool, full gym, multiple boardrooms, expansive party room and an out door BBQ area. Includes plenty of visitor parking, storage locker, and all utilities included in the maintenance fees. Experience unmatched value, space, and lifestyle, Book your viewing and be sure to include a tour the exceptional amenities today! This unit has been a rental property and shows reasonable wear and tear. Closet doors will be adjusted and repaired. (id:60365)
7 Ellsworth Avenue
Toronto, Ontario
Welcome to 7 Ellsworth Avenue, a rare 40-ft-frontage, solid-brick triplex in the heart of Wychwood. This well-maintained and recently updated property offers over 2,300 sq.ft. above grade with three self-contained units, each with ensuite laundry. The upper suite features 3 bedrooms plus a full-size den with window and closet-ideal as a 4th bedroom or home office. The main floor offers 3 generous bedrooms and a bright, inviting living area. The lower-level unit includes two bedrooms with a private entrance, perfect for strong rental income or multi-generational living. Owners have invested heavily in recent renovations, including new windows throughout most of the home, durable metal roofing providing lifetime peace of mind, upgraded fiberglass entry doors, and three outdoor storage sheds. Exceptional opportunity to live in one unit and rent out the rest, expand your investment portfolio with a high-demand multi-unit property, or convert into a stunning single-family home. Steps to Wychwood Barns, St. Clair West, TTC, shops, cafés, Hillcrest School, and all the charm this coveted neighborhood has to offer. (id:60365)
145 Sloane Avenue
Toronto, Ontario
*THIS HOME IS ON THE LARGEST LOT CURRENTLY AVAILABLE IN VICTORIA VILLAGE* Every neighbourhood has that one house, the house set back further from the rest, the house with larger & more mature trees than the rest, the house with the special driveway, the house with the curb appeal that stands the test of time, the house you remember every time you drive past... THAT IS THIS HOUSE! Welcome to 145 Sloane Ave. This bright, private, family sized bungalow boasting 5 car parking on a stunning, deep, oversized lot provides a feel of living in a cottage. Almost unheard of in the city and only 15 minutes from downtown Toronto. No matter where you are in the house, each room provides an abundance of natural light due to its large picturesque windows. The main floor features 3 generously sized bedrooms, a huge open concept living & dining room with excellent flow, a recently upgraded kitchen (2022) boasting S/S appliances including Washer & Dryer, Quartz Countertops & Gas Stove with side door entrance providing convenient access to both front and back yards great for family entertainment. Updated luxurious bathrooms featuring custom glass and quartz countertops add to the appeal of this beautifully renovated family home. The inviting finished basement includes high ceilings, a large rec room, secondary laundry, a kitchenette, above grade windows, a large 4th bedroom, renovated bathroom & direct access to the garage providing ample opportunity for future potential in-law suite. The landscaped private backyard provides everything any family could desire... Recent upgrades include new wide planked laminate floors & fresh paint on the main level, newer A/C & furnace (2019). Easy access to multiple highly rated schools (public, catholic & private), Library, the conservation area/trails, parks, 24 hour TTC, the LRT, DVP & 401. Any amenities you can think of are within a short drive. (id:60365)
78 Clancy Drive
Toronto, Ontario
Legal fully renovated 3 units turn key property.Discover this exceptional, rare opportunity for both homeowners and investors. This turn-key property features three self-contained units, each upgraded with modern finishes and high-quality craftsmanship - all completed with full city permits for peace of mind.(#1):main unit is a 3bd 2bath, modern-design costume kitchens complete with all brand-new appliances, stylish cabinetry,pot filler and premium fixtures. Enjoy the cozy ambience of the electric fireplace, adding warmth and contemporary charm to the living space.(#2): second unit is a legal street level entrance 2 bd 1 bath ,with separate laundry and HWT ,costume kitchen with brand new appliances,(#3) Third unit is legal bright and specious Walk out 1 bd 1 bath also with separate laundry and HWT,. This property provides extra legal rental income, making it an ideal investment with strong cash-flow potential. Whether you choose to live in one unit and rent the others, or lease all three, this gorgeous property delivers flexibility, comfort, and long-term value. (id:60365)
817 - 5 Parkway Forest Drive N
Toronto, Ontario
Highly Demanded Location, Spacious And Bright updated 3 bedroom Corner Condo Unit +Den and 2 Bathrooms In the Heart of North York's Henry Farm Neighborhood with a beautiful East view. Fantastic Layout with Walkout To a Huge Enclosed Balcony With A Stunning Panoramic Sunny View , Updated Kitchen with Stainless Steele Appliances and extra Cupboards/Pantry . . Gleaming updated Engineered wood floors, ensuite Laundry +Storage area with built-in Cabinets. Perfect For a Family or Investors because of High Demand for Rental. All Utilities And Cable TV Included In Maintenance Fees. Convenient Location, Walking Distance To Don Mills Subway And Fairview Mall, 24 hours TTC, Close To North York General Hospital, Doctors clinics, Shops, Minutes to Trails Hwy 401, 404 And 407. Close To Schools, Library, Parkway Forest Park, Community Centre And More. Building Amenities Include Tennis Court, Party Room, and Outdoor Pool . (id:60365)
303 Forman Avenue
Toronto, Ontario
Welcome to 303 Forman Avenue, a charming semi-detached home nestled in the heart of Mount Pleasant East-one of Toronto's most loved family neighbourhoods. Warm, inviting, and full of potential, this beautifully maintained residence features two comfortable bedrooms plus two flexible spaces that works perfectly as an additional bedroom, home office, or nursery. The main floor offers a bright and airy living room, a cozy breakfast nook, and a functional layout that flows seamlessly to a generous backyard complete with a deck-ideal for summer dinners, kids at play, or effortless entertaining. Move-in ready with room to personalize, this home also includes rare legal front-yard parking and sits within the coveted Maurice Cody Junior PS and Northern Secondary School districts. Enjoy being steps from Sherwood Park, neighbourhood cafés, shops, and all the conveniences of Midtown living, with TTC access just moments away. A wonderful opportunity in a truly exceptional location. (id:60365)
232 Snowdon Avenue
Toronto, Ontario
Design, Foresight And Execution! Welcome To 232 Snowdon Avenue, A Newly Built, Design Driven Residence In The Heart Of One Of Toronto's Most Desirable Family Neighbourhoods! Thoughtfully Crafted And Designed by Esna Studio and Ali Shakeri Architect, This Modern Home Showcases A Striking Limestone Façade, Beautifully Considered Materials, And Grand Room Proportions Throughout. Every Space Reflects A Commitment To Design, Quality And Detail! Flooded With Natural Light, The Main Living Levels Feel Open, Airy And Inviting, Perfect For Both Daily Family Life And Sophisticated Entertaining. The Basement Walks Out At Grade, Bringing Excellent Light To The Lower Level And Offering Incredible Functionality For A Gym, Media Space, Kids Area Or Guest Suite. Outdoors, A Saltwater Pool And Lush Professionally Landscaped Grounds Create A Serene Private Retreat! Heated Tiled Floors Throughout And A Generous 1.5 Car Garage Provide Comfort And Convenience In Every Season. Set Within An Exceptional Community, You're Moments From Top Rated Schools, Beloved Parks, The Conveniences Of Yonge Street Shopping, Neighbourhood Restaurants And Effortless Transit Access. 232 Snowdon Avenue Blends Modern Architecture With Family Comfort, A Rare New Build Where Design And Lifestyle Meet Seamlessly! (id:60365)
57 - 5 Lofty Hill Way
Toronto, Ontario
Beautifully updated and cherished home. Step inside and feel the warmth of this spacious 3 bedroom/3 bathroom two story townhouse. Comfort, convenience and an exceptional layout has a Level entry and Single Garage plus Private Driveway at your door! Renovated kitchen is well planned by a real chef for those who love their kitchen counter and cabinet space! Enjoy real hardwood flooring throughout the main floor including the kitchen. The bright open-concept living and dining spaces walk out to a private patio and garden - perfect for morning coffee or summer evenings. Room to play and garden or simply sit back and enjoy. With level entry straight through to the kitchen and a walk out to the backyard, this home offers remarkable ease of living and the 2pc powder room makes entertaining even more convenient - and perfect when enjoying multi generational family time! The second floor features three generous bedrooms. There are TWO full bathrooms upstairs. The primary suite has hardwood floors and includes its own private 3pc ensuite - an uncommon and highly valued feature in this community! Take note of all the closet space! The finished lower level extends your living space with a large family room and a separate home office or storage room; ideal for work-from-home or hobbies. Located within a friendly, well-managed complex with outdoor pool and within a Top Rated School area - AY Jackson, Arbour Glen PS and Highland MS! Easy walk to TTC, nearby shopping and dining, and quick access to the 404/DVP. A welcoming two story home in a truly convenient location. Friendly quiet community enjoys snow removal and garden care and a lovely outdoor swimming pool! Pets are welcome and the local schools are among the best in the city. Welcome home. (id:60365)
52 Clydesdale Drive
Toronto, Ontario
Well-maintained 3+ 1 bedroom bungalow in sought-after Pleasant View Community backing onto Clydesdale Park. A lot of Privacy and Green Space. Family owned for many years. Private yard with mature trees and hedges. Separate side entrance to the lower level that would be ideal for an in-law suite or additional living space. Short walk to Brian Public School (French Immersion). Close to Hwy 401, DVP, Don Mills Station, Fairview Mall, groceries, and TTC. Excellent opportunity for a family to create loving memories in a premium well established Community. (id:60365)
38 Halton Street
Toronto, Ontario
If "Dream Location" Had An Address, This Would Be It. Tucked Just One Block From Trinity Bellwoods Park, You Can Practically Hear The Tennis Courts Calling Your Name. And With Ossington's Best Restaurants, Bars, And Shops Only Steps Away, You May Never Cook Again (Although This Kitchen May Convince You Otherwise). Inside, This Beautifully Updated 3+1 Bedroom, 3-Bathroom Semi Delivers All The Right Vibes. The Open-Concept Main Floor Flows Effortlessly-Perfect For Dinner Parties, Dance Parties, Or The Quiet Evening At Home. Hardwood Floors And The Electric Fireplace Add Warmth And Charm, While The Modern Kitchen With Huge Island (Perfect For Ping Pong Games Or Homework), Stainless Steel Appliances, Powder Room And Copious Storage Keep Things Cool And Organized. This Gem Sits On A Highly Coveted, Quiet Little One-Way Street That Locals Love To Brag About. The Lot? A Whopping 150 Feet Deep-Basically A Downtown Unicorn-Complete With Roomy Front And Back Yards And A Highly Covetable Two-Car Garage So Rare It Feels Like Winning The Neighbourhood Lottery. Enjoy It All From Your Lovely Front Porch, Ideal For People-Watching. Need Flexibility? Downstairs, The Basement Apartment/In-Law Suite Comes With Front AND Back Walkouts-Perfect For Guests, Future Teenagers, In-Laws, Out-Laws, Or Effortless Conversion Back Into A Single-Family Space. Great Schools, Stellar Transit, Sky-High Walk And Bike Scores, And That Unmistakable Trinity Bellwoods Energy. The Ultimate Mix Of Cool, Convenience, And Community. This Is Trinity Bellwoods Living At Its Absolute Best! (id:60365)
Uph3 - 1 Avondale Avenue
Toronto, Ontario
Luxurious Upgraded Just Like 2 Bedrooms 2-Storey Upper Penthouse Loft At Yonge & Sheppard. Gleaming Hardwood Flrs & Flr-To_ceiling Windows With Breathtaking Unobstructed Views. Best Colour Scheme & Loaded W/Finest Finishes: Granite, Cherry H/W. 24 Led Pot-Lights Modern Kitchen W/ Granite Flr, Italian Cabinetry, Under Mount Sink, Granite Counters & B/Splash. Lrg Terrace W/ Patio Flooring & Gas Bbq For Entertaining. Energy Eff Boutique Condo. (id:60365)
408 - 140 Bathurst Street
Toronto, Ontario
Bright and airy 1 bedroom + locker in a boutique building located in trendy King West. Open concept and move-in ready with a functional layout and no wasted space. Thousands $$$ spent on renovated kitchen, stainless steel appliances, quartz countertops and modern tile backsplash. The other Wow factor - a real bedroom with a window, an actual door and a great closet. Spacious living area large enough to work from home or host around a dining table. Bonus: Views of the city & CN Tower from your private balcony. Condo amenities recently renovated (lobby, party room, gym). True urban lifestyle where transit is at your door step and you can easily walk to amenities like grocery stores, shops, restaurants, bars, Trinity Bellwoods and even Toronto Island Airport. (id:60365)

