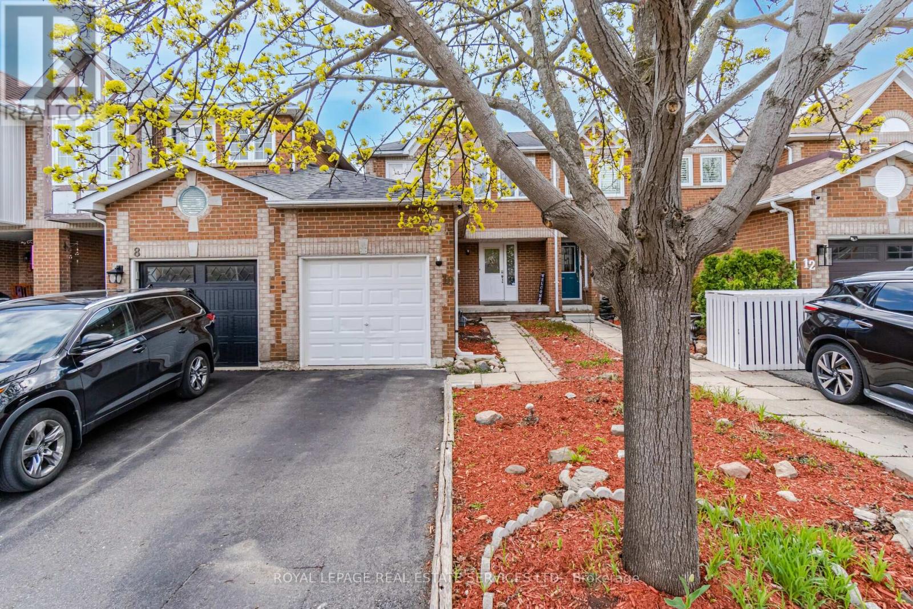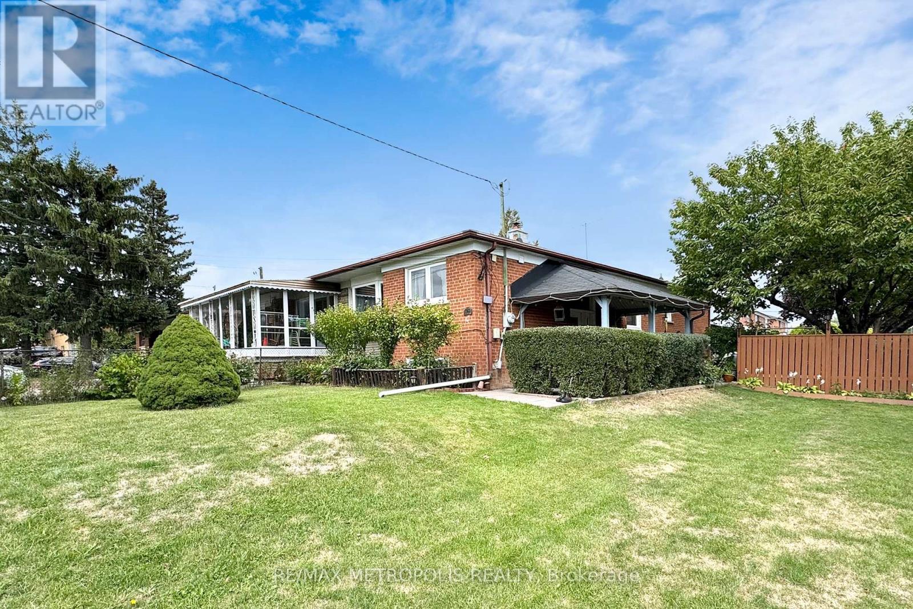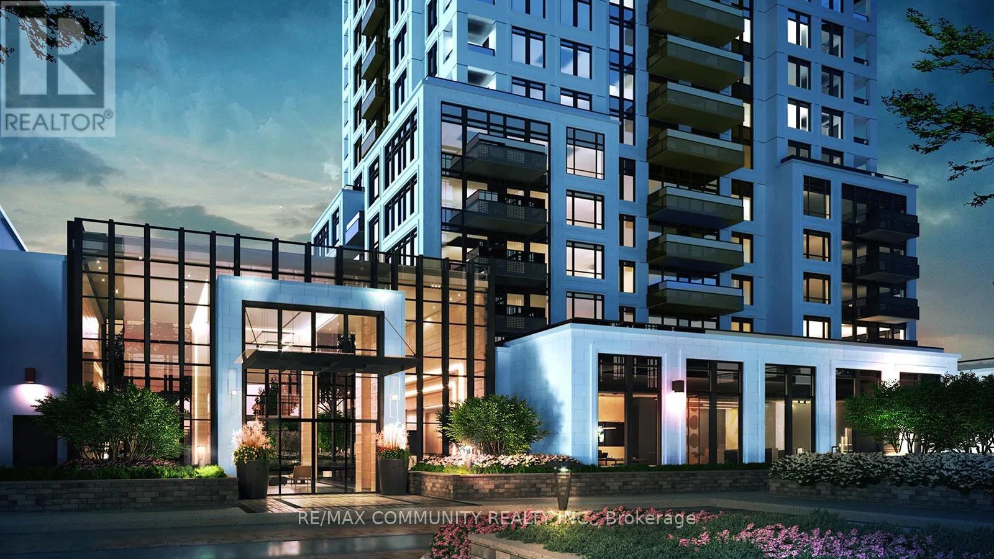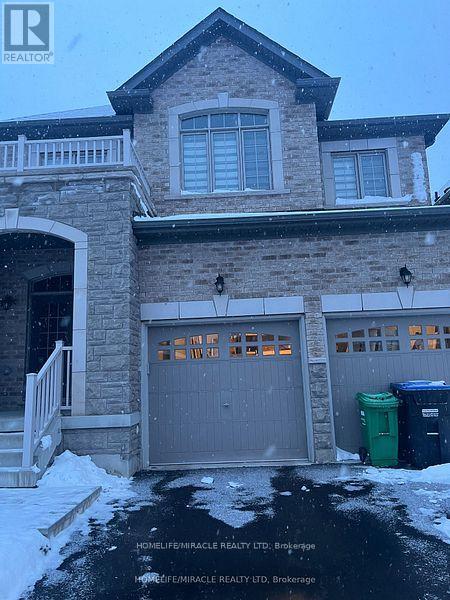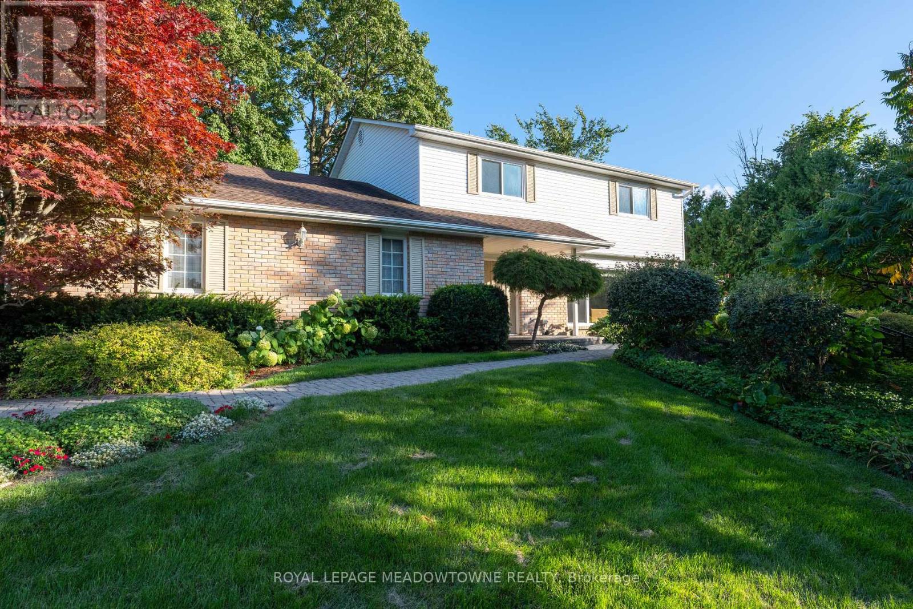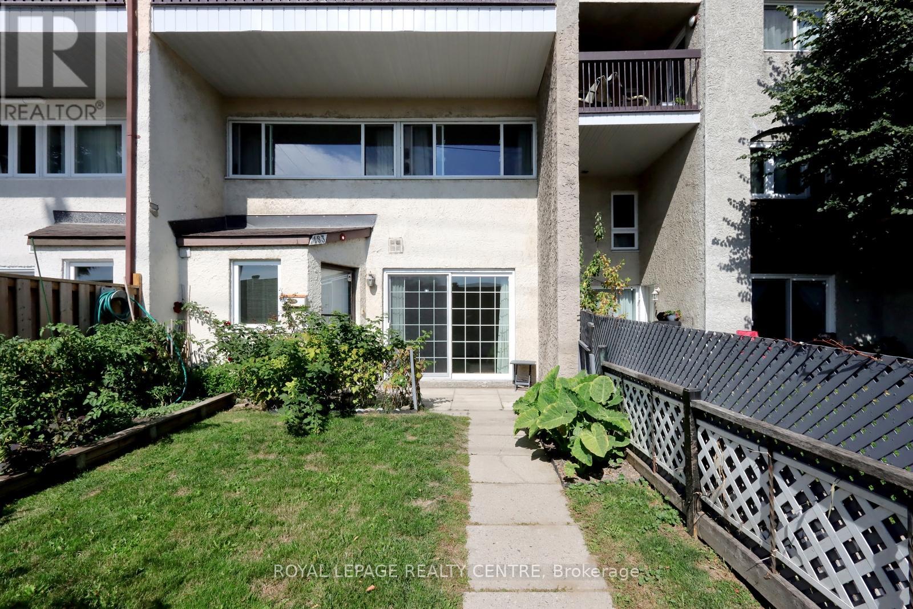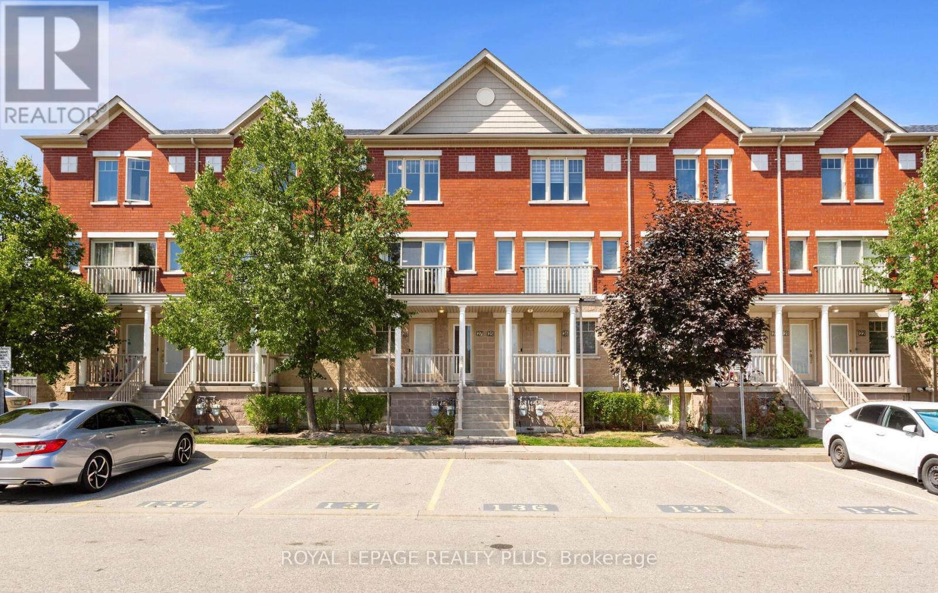10 Mullis Crescent
Brampton, Ontario
Beautiful Freehold Townhouse Located On A Quite Inside Street, Close To All Amenities Including Schools, Shops And Completely Move In Ready. This Home Offers Many Recent Upgrades Such As Fully Finished Basement Complete With 4th Bedroom, Laundry/Kitchen Area, 3Pc Bathroom, Endless Possibilities. Large Deep Backyard Perfect For Young Growing Family Enjoyment, Also Garage Access To Backyard. AAA tenants only, employment letter, Equifax report, recent paystubs, letter of reference, Rental application. Tenants Ins. required. (id:60365)
49 Magellan Drive
Toronto, Ontario
Welcome to 49 Magellan Dr, a charming and well-maintained semi-detached home situated on a rare and expansive corner lot in a quiet, family-friendly neighborhood. The beautifully landscaped front yard offers impressive curb appeal, with lush greenery, vibrant flowers, and mature trees that frame the home perfectly. Step inside to a modern, upgraded kitchen featuring rich dark cabinetry, elegant quartz countertops, a sleek glass tile backsplash, and top-of-the-line stainless steel appliances, perfect space for both everyday cooking and entertaining. Large windows allow natural light to pour in, highlighting the kitchen's thoughtful design and craftsmanship. Outside, the private driveway and fenced yard provide excellent privacy and convenience, with plenty of space for parking and outdoor enjoyment. The tranquil side entrance and covered porch area offer the perfect spot to relax, unwind, or host gatherings. Whether you're a growing family or an investor, this home combines comfort, style, and location in one incredible package. AAA+ tenant in the basement is willing to stay or go. (id:60365)
301 - 10 Eva Road
Toronto, Ontario
Welcome to Evermore at West Village, a modern Tridel-built community in Etobicoke offering contemporary living with exceptional convenience. This spacious 988 sq ft, 3-bedroom, 2-bathroom corner suite is filled with natural light from expansive windows and boasts an open-concept layout ideal for both daily living and entertaining. The sleek kitchen features integrated stainless steel appliances, quartz countertops, and ample storage. The primary bedroom includes a walk-in closet and 4-piece ensuite, while two additional bedrooms offer flexibility for a home office or guest space. Enjoy the private balcony with open city views, in-suite laundry, and included parking and locker. Residents enjoy resort-inspired amenities including a 24-hour concierge, fitness centre, yoga studio, party room, theatre, kids play zone, rooftop terrace with BBQs, and more. Conveniently located near major highways, public transit, shopping, dining, and parks. (id:60365)
Bsmt - 5 Hanbury Crescent
Brampton, Ontario
Legal basement for rent which includes: Separate Entrance - 2 well sized bedrooms, 1 walk in closet, 1 full bathroom, separate laundry with washer/dryer, full kitchen with brand new appliances and living space. We are seeking a professional couple/small family to occupy this space.internet and cable is not included (id:60365)
12826 Silvercreek Drive
Halton Hills, Ontario
Tucked away on a quiet cul-de-sac with country ambience and close to town amenities you'll find this 1+ acre property with gorgeous landscaping plus a custom enclosed gazebo created for perfect seasonal entertaining. A charming stone walkway welcomes you to this well maintained 4 bedroom 3 bathroom home with large principal rooms offering oversized windows with mature country views. A large eat-in kitchen, enhanced with walk out, steps down to a family room accented with fireplace plus an additional walkout to a stone patio and a beautiful mature treelined property. This home is both practical and functional; includes a spacious formal living and dining room perfect for large gatherings. 4 generous sized bedrooms with large windows, pretty views and ample storage are on the upper level. The primary bedroom offers a 4-piece ensuite. Need more room to roam to suit your family's needs? The lower level awaits your creative touch. Bonus: Heated and cooled by an energy efficient Carrier heat pump system, 2 car garage with interior access, main floor laundry. This home is conveniently located, 20 minutes to the 401 and only 10 minutes to Acton, Georgetown or Erin. This is your invitation to enjoy a wonderful and accessible home with room to grow for your family. Updates: Heat Pump System (2024), Roof Shingles (2013) (id:60365)
28 Mahoney Avenue
Toronto, Ontario
Client RemarksMove-in ready and minutes to everything, this charming family home offers 3 generous bedrooms upstairs plus a versatile 4th bedroom in the basement. Bright, inviting living spaces flow to a fully fenced, private backyardperfect for kids, pets, and summer dinners. A basement walk-up provides a separate entrance, creating great flexibility for an income generating rental unit or an in-law suite.Recent upgrades bring peace of mind: fresh interior paint (2022), new laminate flooring on the 2nd level (2022), a beautifully renovated 2nd-floor bathroom (2022), and a brand-new lower-level bathroom (2025). Set in the friendly Mount Dennis community, youre a short walk to TTC, UP Express, GO, the future Eglinton Crosstown LRT, parks, schools, shops, and the York Recreation Centreurban convenience with a true neighborhood feel. (id:60365)
183 - 1055 Dundas Street E
Mississauga, Ontario
Very Bright And Spacious Ground Floor Stacked Townhouse In High Demand Applewood Heights! Open Concept Main Floor Layout With Eat-In Kitchen, Combined Living/Dining Rom And Walk-Out To Patio And Fenced Yard. Generous Size Bedrooms With Picture Windows And Large Closets. Freshly Painted In Neutral Color. Ensuite Storage, One Underground Parking. Don't Miss It! Excellent Location! Walk To Park, Schools, Shopping And Transit. One Bus To Subway. Close To Major Hwys (427, QEW & 403). (id:60365)
1405 - 2285 Lake Shore Boulevard W
Toronto, Ontario
Rare-Find!! Waterfront!! 2025 Renovated!! Clear West (Sunset) & North Views!! Nearly 800Sqft 1 Bedroom With Parking & Locker!! Utilities & Internet Included In Maintenance Fee!! Direct Access To Waterfront Trails! Renovated Kitchen With Quartz Countertop, Primary Bedroom With Walk-In Closet, Unobstructed Sunset Views, Amenities Include Indoor Pool, Hot Tub, Sauna, Squash & Racquetball Courts, Fitness Centre, Party Room, Meeting Room, Billiards Room, Guest Suites, BBQ Area, Car Washing Station With Vacuum, Visitor Parking, 24/7 Concierge, Landscaped Gardens With Direct Access To Waterfront Trails, Steps To Humber Bay Promenade Park, Humber Bay Park East, Waterfront Trails, Restaurants & Dining, TTC Streetcar, Minutes To Sheldon Lookout, Gardiner Expwy, Hwy 427 & Downtown Toronto (id:60365)
19 Ava Court
Brampton, Ontario
Welcome to 19 Ava Court, a charming family home tucked away on a quiet cul-de-sac in Brampton's sought-after Avondale community. This property offers the perfect balance of comfort, convenience, and opportunity. Situated on a deep lot with no sidewalk, the home boasts a private concrete driveway and a spacious backyard deck an ideal setting for entertaining, or simply enjoying the outdoors. Inside, you'll find a home ready for your personal touch, with the potential to upgrade and truly make it your own. The lower level also features a massive crawl space, providing exceptional storage and functionality. The location is unbeatable: just minutes from the Brampton GO Station, Highway 407, and top-rated schools and parks making it perfect for families and commuters alike. Whether you're looking for your first home or a property you can grow into, 19 Ava Court offers endless possibilities in a family-friendly neighborhood. (id:60365)
251 Father Tobin Road
Brampton, Ontario
This beautifully maintained detached home offers a perfect blend of space, functionality, and location. With 4 spacious bedrooms and 3 full bathrooms upstairs, the main floor also features separate living, dining, and family rooms ideal for both everyday living and entertaining. A cozy gas fireplace, 9-foot ceilings, and a grand double-door entry enhance the homes appeal. The finished basement includes 2 additional bedrooms, a full kitchen, and a washroom ideal for extended family or rental income and has a private entrance through the garage. The fully fenced backyard provides privacy and space for outdoor enjoyment. Located in a sought-after neighborhood close to schools, parks, and public transit, this home is perfect for growing families or savvy investors. (id:60365)
27 - 5050 Intrepid Drive
Mississauga, Ontario
Stylish Townhome in Churchill Meadows Overlooking Park. Perfect for Professionals And Smaller Families. Step into this bright and inviting upper-level townhome, where floor-to-ceiling windows and a smart open-concept design create the perfect backdrop for contemporary living. With nearly 1,200 sq. ft. of thoughtfully designed space, the home balances comfort and function seamlessly. The modern eat-in kitchen with a centre island and additional cabinetry space flows naturally to a private balcony ideal for summer evenings and relaxed entertaining. The open-concept living and dining area, enhanced by a Juliet balcony, is perfect for both quiet nights and lively gatherings. Upstairs, the primary bedroom offers a peaceful retreat with a double closet, 4-piece ensuite, and private balcony just right for morning coffee or unwinding at the end of the day. A second bedroom, with its own second 4-piece bath, makes an ideal space for kids, guests, or a home office. Convenient upper-level laundry rounds out the layout. Recent updates include laminate flooring on the main level, new light fixtures and pot lights, and a smart home Nest thermostat and Nest Protect smoke alarm and carbon monoxide detectors. Move-in ready and meticulously maintained, this townhome sits in the heart of a family-friendly community close to parks, schools, shopping, dining, transit, and all the everyday essentials. (id:60365)
43 Ashbrook Way
Brampton, Ontario
Beautiful 1706 SQFT. 3-bedroom, 3-washroom townhouse in the desirable Fletchers West community of Brampton. Features two family rooms, including one on the second floor that can easily be converted into a 4th bedroom. Thousands spent on upgrades. Wood Flooring Throughout, Smooth Ceilings, Pot Lights, Upgraded washrooms with Porcelain tiles, wood stairs. The main level boasts a cozy family room, dining room, and a bright breakfast space. Modern open concept kitchen overlooks to family room. The second floor comes with huge primary bedroom with 5pc ensuite and his&hers closets. The 2nd and 3rd bedrooms comfortably accommodate queen-sized beds double closets and bright with plenty of daylight. Includes a single-car garage and a well-designed layout perfect for growing families. Located in a family-friendly neighborhood close to schools, parks, and transit this home is a must-see! Unfinished basement with In-law suite potentional. On one side home is attached by garage only. (id:60365)

