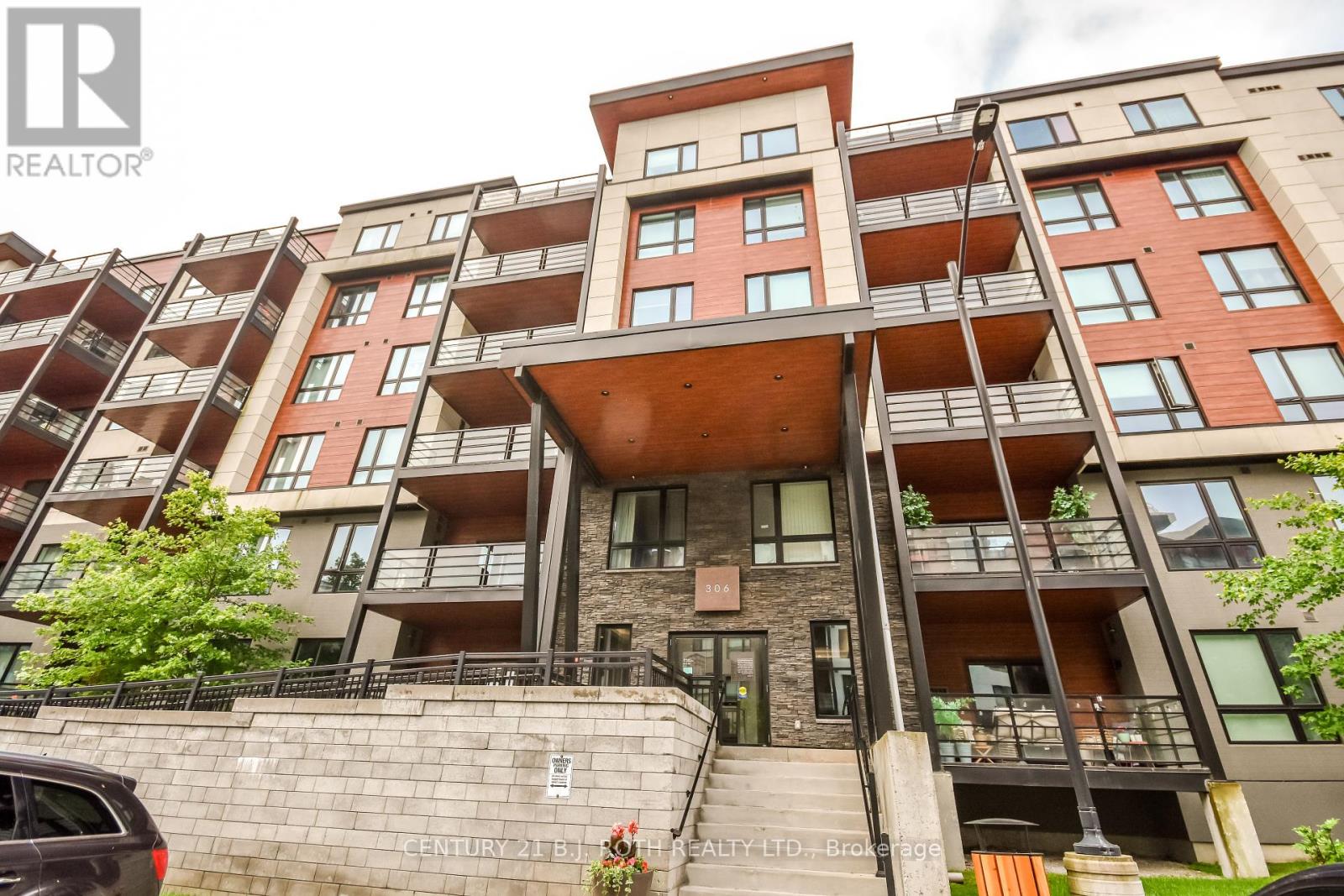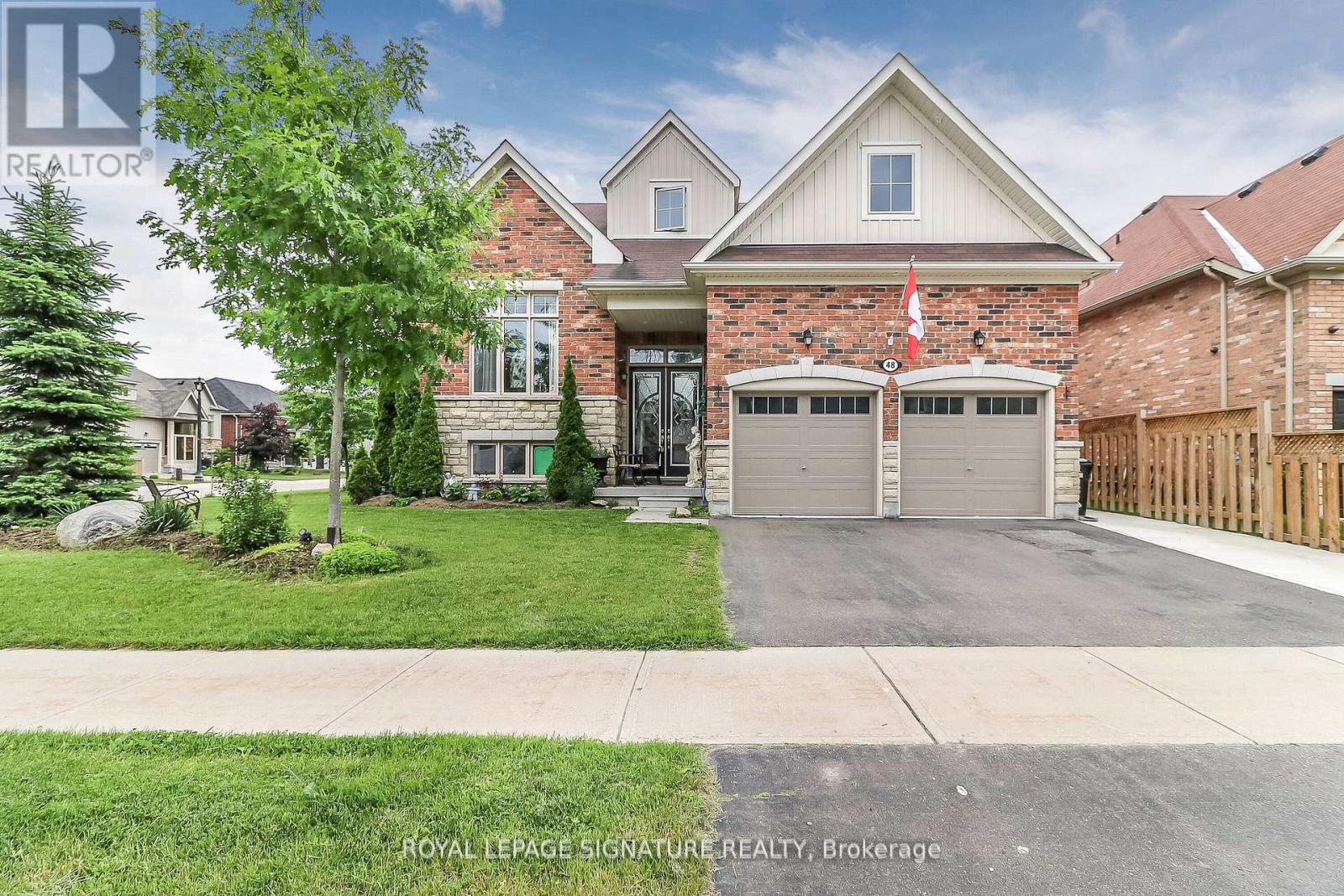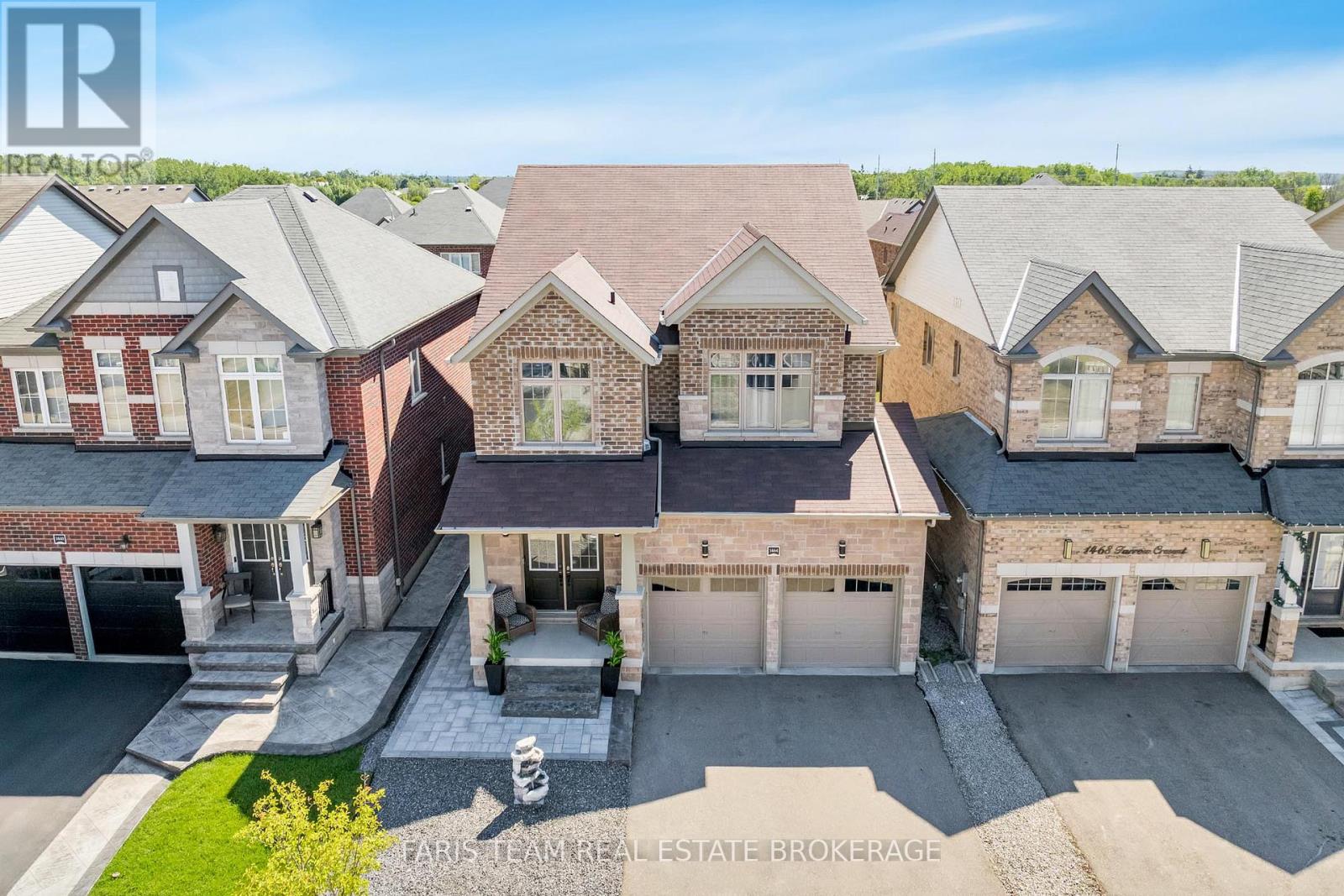51 Springhome Road
Barrie, Ontario
Welcome To This Beautiful Home On A Premium Large Lot. Meticulously Renovated Back-Split In Sought After Allandale Heights Area. Bright Sun Filled Open Concept Layout With Hardwood Floors, Pot Lights, And Granite Countertops. Stunning Spacious Custom Kitchen With Extended Cabinets And A Grand Island/Breakfast Bar. Spacious Bedrooms And Beautifully Upgraded Bathrooms. Heated Floors. Lower Level With Separate Entrance. Finished Basement With A Family Room And Full Bathroom. Potential For In-Law Suite/Apartment. Enjoy Your Large Private Backyard Great For Family/Friends/Bbqs. Fall In Love With This Desirable Neighbourhood. Approximately 2,200 SQFT Of Fin Space. Great Location Minutes To Shopping, Restaurants, Parks, Schools, Lake Simcoe, Waterfront, Lakeshore/Downtown, Hwy 400, Go Train, And All Amenities. *** New Roof(2022). New Driveway(2022). New Electrical. New Plumbing. New Washer And Dryer(2025), Central Vacuum, Heated Floors In Lower Level Hallway And Bathroom, Basement Bathroom. LED Lighting In One Of The Showers. New Gas Fireplace(2024). New Stairs Throughout. 4 Security Cameras. (id:60365)
Lower - 182 Cundles Road W
Barrie, Ontario
FULLY FURNISHED! 2 Bed, 1 Bath Rental unit. This Newley constructed sun-filled home features laminate flooring throughout the living, dining and bedrooms, a cozy eat in kitchen, and spacious bathroom. 2 Parking spots available (1 indoor, 1 outdoor), Private Ensuite Laundry, Completely Separate and Private Entrance. This rental is situated in a family-friendly area, close to schools, parks, shopping, the Go Station, and highway access. Conveniently located near local transportation, Barrie's waterfront, shopping opportunities, and the downtown Barrie core. All Utilities can be included for an additional $300.00/month. (id:60365)
50 Belcourt Avenue
Barrie, Ontario
Welcome to this beautifully updated detached home nestled on a quiet street in Barrie's east end. Offering 3 spacious bedrooms and 2 full bathrooms, this home is move-in ready with upgrades throughout. Step into the bright and stylish newly renovated kitchen, featuring modern finishes and ample storage. The main floor offers a spacious living and dining area, while the family room on the lower level boasts a gas fireplace & large windows. With a separate entrance, this level offers excellent in-law suite potential or added space for extended family. This level also offers a 4th bedroom or office. Upstairs you will find 3 spacious bedrooms and an updated 4 piece bath. The basement is finished with a rec room, laundry and storage. Enjoy the outdoors in the large private yard with a stunning 18x36 in-ground pool with a 9ft deep end. Additional updates include shingles replaced in 2023 and a new furnace installed in 2022. Close to all amenities and with easy access to the highway, this home is well-suited for families and commuters alike. Book your showing today! (id:60365)
41 Mcdougall Drive
Barrie, Ontario
Top 5 Reasons You Will Love This Home: 1) With standout curb appeal and a generous backyard, this beautifully maintained 4-level backsplit offers a spacious and meticulously designed layout filled with custom, high-end finishes 2) The chef-inspired kitchen is a true showpiece, featuring granite countertops, ample cabinetry, a centre island with a sink and seating, stainless-steel appliances, and a cozy eat-in area with built-in window bench storage 3) French doors open to an elegant living and dining space with large windows that flood the room with natural light, complemented by gleaming hardwood floors, along with an upper level where you'll find three well-appointed bedrooms, each with built-in storage for added convenience 4) Just a few steps down, the bright lower level presents a welcoming family room, a fourth bedroom, and a 3-piece bathroom, complete with a side entrance to the backyard, making it ideal for multi-generational living 5) The unfinished basement provides a fantastic workshop, utility room, and storage area, while the single-car garage delivers secure parking or a place for your toys, providing a truly special home with space, function, and character throughout. 1,889 above grade sq.ft. plus an unfinished basement. Visit our website for more detailed information. (id:60365)
Upper - 16 Albert Street N
Orillia, Ontario
Welcome to 16 Albert St N a spacious and updated 3-bedroom, 1-bath upper unit located in the heart of Orillia. This bright and inviting home features laminate flooring throughout and large windows that allow for an abundance of natural light. Spacious kitchen and the bathroom has been tastefully updated, and all three bedrooms are generously sized with ample closet space. Situated in a prime central location, this property is just minutes from downtown Orillia, offering easy access to shopping, dining, and entertainment. It's also conveniently close to Soldiers Memorial Hospital, Lake Head University, Orillia Recreation Centre, and beautiful Couchiching Beach Park. Commuters will appreciate quick access to Highway 12. This upper unit is ideal for tenants looking for comfort, convenience, and a vibrant community atmosphere. (id:60365)
107 - 306 Essa Road
Barrie, Ontario
Welcome to this bright and modern 1-bedroom, 1-bathroom condo featuring an open-concept layout. Enjoy your morning coffee or evening unwind on the private balcony, or take advantage of the complexes rooftop patio ideal for catching some sun or enjoying the view! This unit includes updated flooring and lighting, as well as a kitchen with a tile backsplash and granite countertops. The bedroom features a large window and built-in storage, along with a 3-piece bathroom. This unit comes complete with underground parking and a convenient locker for extra storage. Located in a sought-after neighbourhood, you'll be steps from all amenities and walking trails. Whether you're a first-time buyer, downsizing, or looking for an investment, this condo combines comfort, convenience, and lifestyle in one great package. (id:60365)
210 - 40 Ferndale Drive S
Barrie, Ontario
Top 5 Reasons You Will Love This Condo: 1) Experience effortless everyday living in this beautifully spacious 1,110 square foot condo, featuring two generously sized bedrooms and two full bathrooms, tailored for those who value space, simplicity, and seamless flow 2) Beautifully finished with granite countertops in the kitchen and bathrooms, high-end Maytag appliances, a Whirlpool water softener, an Energy Star-certified Ecobee smart thermostat, designer palm leaf ceiling fans, California shutters, stunning wood accent walls, a gorgeous tiled entertainment wall with TV wall mount and a cozy Napoleon 60" electric fireplace with a remote in the living room 3) The open-concept layout includes a modern kitchen and spacious bedrooms, including a primary suite with its own ensuite bathroom 4) Enjoy outdoor living on the large private balcony in a pet-friendly building with a gas furnace, central air conditioning, indoor parking, and a personal storage locker 5) Conveniently located close to trails, Bear Creek Eco Park, schools, shopping, restaurants, community centres and seniors centres, Highway 400 access, Barrie's downtown core and beaches, and features an outdoor gym area, playground, patio pergola with seating and plenty of visitor parking for guests. 1,110 above grade sq.ft. Visit our website for more detailed information. (id:60365)
48 Allegra Drive
Wasaga Beach, Ontario
This beautifully upgraded 2,380 sq ft home with a partially finished 1,000 sq ft basement seamlessly blends elegance and practicality for any family's needs. From the moment you step inside, you're welcomed by 9-foot ceilings, upgraded hardwood flooring, and a striking cathedral ceiling with a large rounded feature window setting the tone for the homes modern and sophisticated design. The open-concept main floor flows effortlessly into a dream kitchen, featuring extended-height cabinetry, quartz countertops and backsplash, and brand-new stainless steel appliances. A unique touch includes the conversion of the second main floor bedroom into a stylish formal dining area ideal for entertaining. The grand family room is overlooked by a bright and spacious second-floor loft, offering a perfect flex space for work or relaxation. Upstairs, you'll find two generously sized bedrooms and a full bathroom, while the primary suite on the main floor boasts a walk-in closet, luxurious en-suite, and a private walkout to a deck through elegant French doors. Step out from the breakfast area into a fully fenced backyard oasis on a premium corner lot, complete with two gazebos perfect for outdoor gatherings. Mature cedar and fruit trees, a sprinkler system, and outdoor pot lights create a serene and polished landscape. The partially finished basement includes two bedrooms, a large 4-piece bathroom with linen closet, and a full kitchen with oversized windows ideal for multi-generational living. The home is also pre-wired for a generator. This turnkey property offers style, space, and thoughtful upgrades throughout just pack your bags and move in! (id:60365)
2201 - 7171 Yonge Street
Markham, Ontario
Luxury 2 Bedroom Condo In The Heat Of Thornhill. Sunny And Bright Spilt Bedroom. Ceiling, Unobstructed North East View With With Wrap Around Large Balcony. Laminate Floor Professional Throughout. Direct Access To Shopping Mall With Supermarket, Hundreds of Retail and Minutes To Subway, Offices, Unblocked Food Court &Restaurants Yonge Public Transport At The Door. View, Room, w. 24Hrs Concierge, Pool, Gym, Golf Room, Theater Guest Guest Room. YOU MUST SEE!!! (id:60365)
325 - 2908 Highway 7 Road
Vaughan, Ontario
Stunning 1 Bed + Den Condo in Prime Vaughan! Bright, open-concept layout with laminate floors throughout. Den can be used as 2nd bedroom or office. Features 2 full baths & modern kitchen with built-in S/S appliances. Steps to subway, Viva, Hwy 400/401/407, shopping & dining. Includes 1 parking & 1 locker. Don't miss this gem! (id:60365)
1464 Farrow Crescent
Innisfil, Ontario
Top 5 Reasons You Will Love This Home: ***$5000 towards taxes or decorative bonus*** 1) Featuring four generously sized bedrooms, each with its own private ensuite, this home offers a thoughtfully designed layout that ensures both privacy and functionality 2) Stylish interior flows effortlessly into a beautifully designed backyard, ideal for hosting vibrant gatherings, summer barbecues, and creating unforgettable moments 3) Enjoy the convenience of being just minutes from Lake Simcoe, top-rated schools, essential amenities, and major commuting routes, perfect for families and professionals alike 4) A seamlessly connected kitchen and living space encourages relaxed family living, while the separate dining room adds a sophisticated touch for more formal occasions 5) This newer build is located in one of Innisfil's most desirable communities, surrounded by natural beauty and contemporary homes, just a short walk to the lake. 2,508 above grade sq.ft plus an unfinished basement. Visit our website for more detailed information. (id:60365)
44 Brandon Crescent
New Tecumseth, Ontario
DESIGNER FINISHES, PERSONALIZED STYLE, & BUILT FOR COMFORT! Welcome to the Townes at Deer Springs by Honeyfield Communities. This brand-new interior unit brings bold design and effortless function together in a layout made for modern living. With 3 bedrooms, 2 full bathrooms, plus a convenient powder room, every inch of this home is thoughtfully crafted. Featuring a selection of upgraded builder finishes, this home showcases modern trim, sleek railings, elegant oak-finish stairs, and smooth ceilings. The main floor impresses with 9-foot ceilings and premium laminate flooring that continues to the upper level. The kitchen features tall upper cabinets, upgraded two-toned cabinetry, backsplash, valance lighting, quartz countertops, a large island, pot lights, and stainless steel appliances, including a 6-piece appliance package. The primary bedroom offers a walk-in closet and a modern ensuite with a frameless glass shower and upgraded Caesarstone quartz-topped vanity. Two additional bedrooms include double closets, with one offering access to a private balcony, and the main bathroom features an upgraded vanity and frameless glass sliding shower door. The lower-level office features a French door entry and walkout to a deck, with the basement offering a blank canvas. A smart laundry system adds convenience with a white front-load washer and dryer, upper cabinets, and a hanging rod. Enjoy two balconies with glass railings, a fenced backyard, a keyless front door entry, an oversized single-car garage, and extra driveway parking. Low fees cover maintenance of front and side yards, parkette and main entrances, roof repairs due to leaks, shingle replacement and more. Enjoy the best of community living with nearby parks, schools, dining options, a golf course, a community/fitness centre, and daily essentials minutes away. Images shown are not of the property being listed but are of the model home and are intended as a representation of what the interior can look like. (id:60365)













