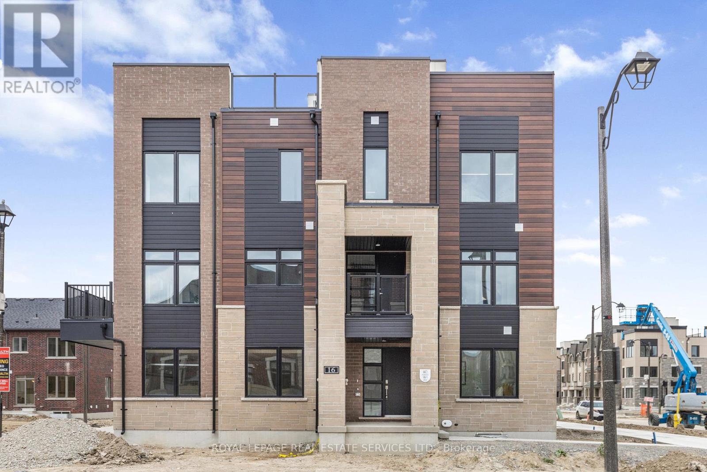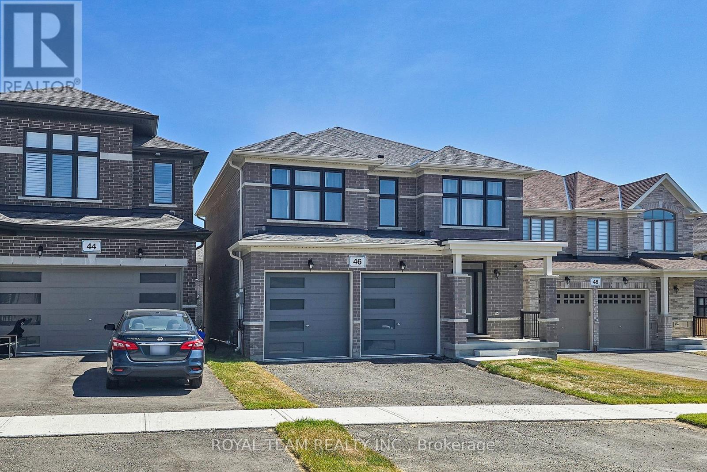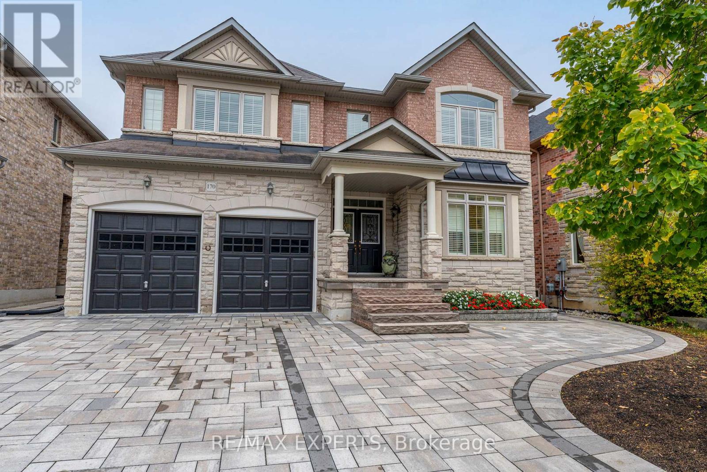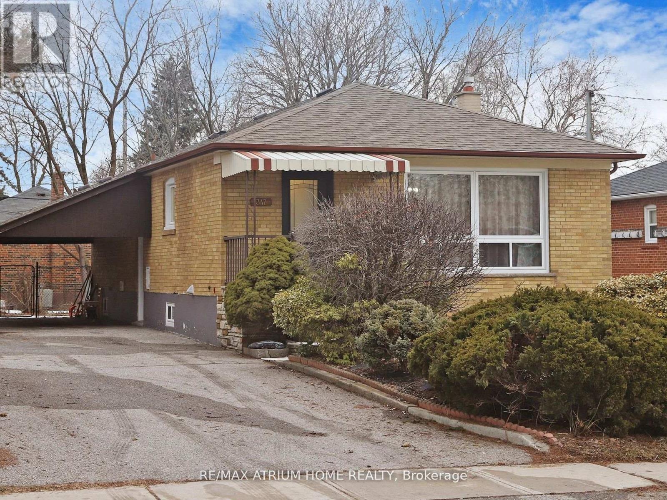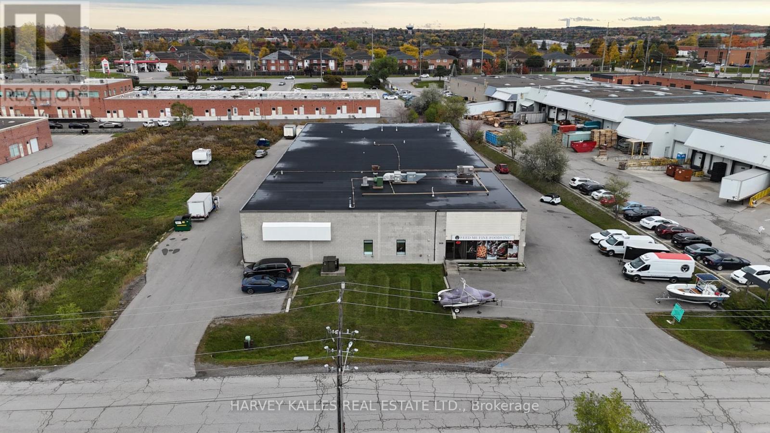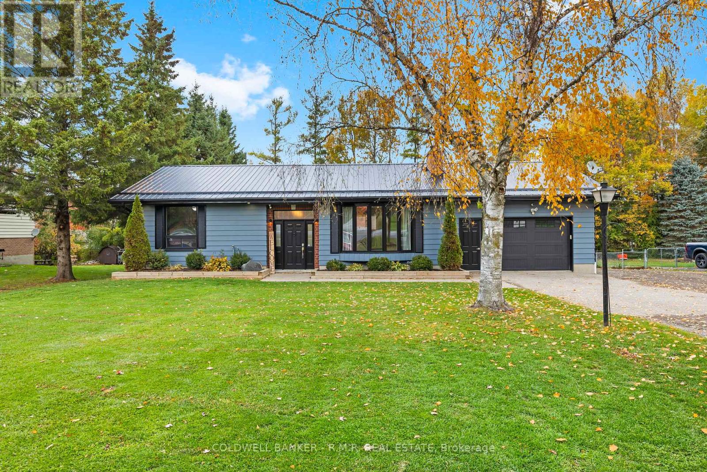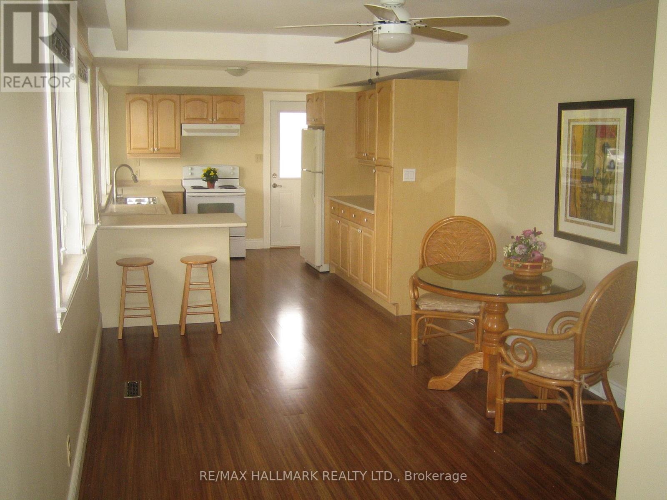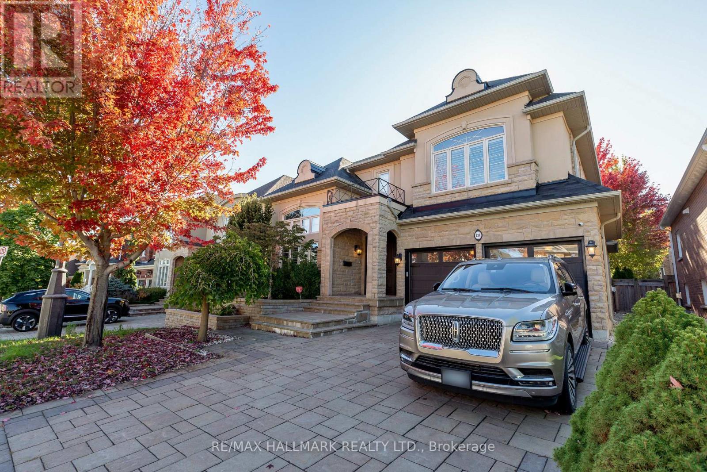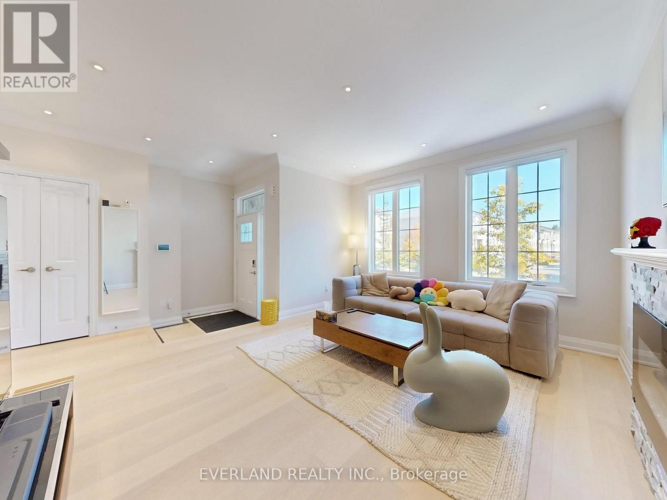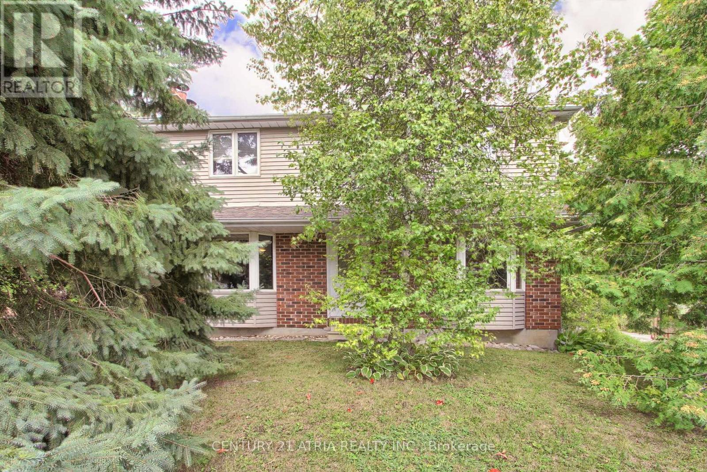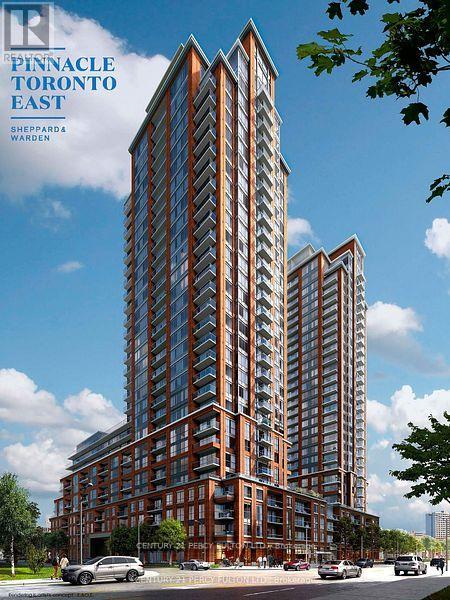16 Jessica Antonella Street
Markham, Ontario
Absolutely Breathtaking! Be the first to live in this brand new 4 bedroom, 3.5 bathroom corner lot townhome. This stunning home features a 2 car garage with 2 driveway parking spots, 3 balconies and over 20 windows filling every room with natural light. The ground floor features a bright private bedroom with a 3 piece ensuite. Perfect for guests or an older child. The main floor boasts the expansive great room with access to a covered balcony. The gourmet eat in kitchen includes an island, quartz countertops, stainless steel appliances as well as a copious amount of storage. Just off the kitchen / dining room is another balcony perfect for bbqing. Upstairs, the beautiful primary suite features a large walk-in closet and a spa-like ensuite with a stand-up shower. Two additional bedrooms and the main bathroom complete this level. The top floor of this home features a massive roof top terrace with unobstructed 360 views including a view of downtown Toronto on a clear day. Perfect for entertaining on those warm summer evenings. Located in Union Village, this home is surrounded by parks and trails, close to top rated schools and a short drive to all conveniences, Unionville GO and HWY 404 & 407. The perfect place to call home! Whats not to like?! (id:60365)
46 Ainslie Hill Crescent
Georgina, Ontario
Dreaming of living near a lake? This is a rare opportunity to enjoy life in Sutton, near Lake Simcoe. Welcome to this absolutely unique, light-filled three-bedroom home! The bright,modern-design kitchen features custom cabinets, a double stainless steel sink, granite countertops, a stylish backsplash, stainless steel appliances, ceramic flooring, and a separate pantry. The breakfast area opens onto a sunlit deck and includes a breakfast bar,flowing seamlessly into the living area. A large gas fireplace and a beautiful picture window overlooking the backyard make this space especially inviting for cozy family evenings. Open Concept Dining Area With Large Window. The Master Bedroom With 5 PC Ensuite Washroom feature quality vanity cabinets, beautiful countertops, freestanding tub in the master washroom.Large Walk-In Closet. 9 ceilings on the main floor and 8 ceilings on the second floor,upgraded ceramic tiles and hardwood flooring (main floor). Smoke and carbon monoxide detectors. Electric Car Charger. (id:60365)
170 Teodoro
Vaughan, Ontario
Welcome to this beautiful, newly built 2-bedroom legal basement apartment in the highly sought-after community of Vellore Village, Vaughan. Thoughtfully designed with modern finishes and a bright open-concept layout, this impressive suite blends comfort, convenience, and style. The spacious living area is filled with natural sunlight, enhanced by large windows, pot lights, and high ceilings that create an airy, inviting atmosphere. The sleek kitchen offers stainless steel appliances, ample cabinetry, and a modern design ideal for everyday living. Two generous bedrooms provide privacy and comfort, complemented by a stylish 3-piece bathroom. Enjoy the convenience of a private side entrance just steps from the driveway, in-suite laundry, and two dedicated parking spaces. This legal apartment offers peace of mind with proper safety standards and soundproofing. Ideally located near Boyd Conservation Park, scenic trails, schools, shopping, transit, and major highways, this is the perfect home for professionals seeking modern living in one of Vaughan's most desirable neighbourhoods. (id:60365)
347 Osiris Drive
Richmond Hill, Ontario
Beautifully renovated bungalow in Richmond Hill's sought-after Crosby community! Extensive upgrades within 5 years: kitchen, bathrooms, flooring, windows, front & side doors, lighting, and washer/dryer - move-in ready!Spacious, sun-filled living and dining rooms with large windows and a smart, efficient layout with no wasted space. Finished basement with separate side entrance features its own living, dining, kitchen, 2 bedrooms with windows, and dual laundry setups6-car driveway - ideal for multi-generational living or income potential. Top Bayview SS district! Steps to GO Station, Centennial Pool, Crosby Park, Walmart, shops, and restaurants. Don't miss this lifestyle gem! (id:60365)
589 Steven Court
Newmarket, Ontario
Welcome to 589 Steve Court, an exceptional 2.236-acre property featuring a 21,000 sq. ft. industrial building zoned Mixed Employment (EMI)-offering incredible flexibility for a wide range of permitted uses.Zoning allows for medical building, hotel, light manufacturing, office, public storage, warehouse, and more. The existing building is currently leased to seven separate tenants, providing stable income with future development potential. A 1-acre side lot offers excellent possibilities for building expansion or potential severance, enhancing long-term value and versatility for investors or end-users.This highly desirable location is minutes from Mulock Drive, Bayview Avenue, Yonge Street, and Highway 404, with public transit, GO Transit, and Southlake Regional Health Centre all close by. The property is also near Pickering College, Fairy Lake Park, and major recreational centers-making it ideal for future mixed-use or institutional development.Within walking distance to the proposed Mulock GO Station and the Proposed Major Transit Station Area (MTSA), this site offers prime positioning for future growth and transit-oriented opportunities. (id:60365)
12885 Hwy 12
Brock, Ontario
Welcome to 12885 Highway 12, Sunderland (Brock) - Harry Southern Custom-Built Bungalow perfectly positioned on a 0.38-acre lot (90' x 184') offering beautiful southwest views & the perfect blend of country charm & modern convenience. This well-maintained property provides exceptional functionality, ideal for families, hobbyists, or those seeking peaceful rural living with easy access to town amenities. The inviting main floor features 3 spacious bedrooms, an updated 4-piece bathroom, and rough-in for two-(2) additional baths. The open-concept newer kitchen boasts quartz countertops, a centre island, new stainless steel appliances, & overlooks the bright dining area with sliding doors to the backyard deck. A large bay window & wood-burning fireplace enhance the cozy living room, creating a warm & welcoming atmosphere. The primary bedroom includes a walk-in closet, sitting area, & walk-out to the backyard, making it a private retreat. The partially finished basement offers excellent in-law suite potential with an existing bedroom, living area, and rough-ins for a full bathroom and laundry. Outdoors, enjoy a fully fenced backyard, wooden deck, above-ground pool, & even a chicken coop - perfect for relaxed country living. A true highlight is the impressive 24' x 40' heated workshop/garage with mezzanine, gas heater, 60-amp subpanel, and winterized water supply - ideal for tradespeople, hobbyists, or extra storage. Additional features include a metal roof (2022), aluminium siding, double-paned vinyl windows, LED pot lights, natural gas HVAC system, central air, new hot water tank, well pump, pressure tank, water softener all-owned. Fibre internet (1 Gbps), 200-amp service, extra-long driveway with room for multiple vehicles, a motorhome, or boat, complete this exceptional property. Conveniently located 18 minutes to Port Perry, 20 minutes to Lake Simcoe, 30 mins to Hwy 407, & about 1 hr 20 mins to Toronto - offering the best of country comfort & commuter convenience. (id:60365)
162 Weldrick Road W
Richmond Hill, Ontario
Exceptional Development, Investment & End-User Opportunity in Prime Richmond Hill! Just minutes to Yonge and Bathurst, this rare property offers unmatched flexibility for builders, investors, or families looking to live now and build later. Can be purchased together with 166 Weldrick Ave (or separately), creating potential for townhome development, multi-home complex, or severance into 4-5+ lots. The cozy, well-maintained bungalow features 2 bedrooms, 1 bathroom, and a functional kitchen. Located in a high-demand pocket close to top schools, parks, shopping, restaurants, GO Transit, and major highways. Live comfortably today and plan your dream project tomorrow in one of Richmond Hill's most desirable neighbourhoods. (id:60365)
166 Weldrick Road
Richmond Hill, Ontario
Exceptional Development, Investment & End-User Opportunity in Prime Richmond Hill! Just two minutes from Yonge Street, this rare property offers incredible flexibility for builders, investors, or families looking to live now and build their dream home later. Can be purchased together with 162 Weldrick Ave (or separately), creating potential for townhome development or severance into 2 lots. Beautifully renovated back-split with an outdoor swimming pool, featuring 2 self-contained units with private entrances-ideal for planning future redevelopment. The main level showcases 2 bedrooms, 1 bathroom, and an open-concept kitchen. The lower level offers a 2-bedroom suite with walkout to a private yard and pool, fireplace, full kitchen, laundry, and 3-piece bath. Located in a high-demand pocket near top schools, parks, shopping, restaurants, GO Transit, and major highways. This property offers strong long-term development value-live comfortably today and redevelop tomorrow in one of Richmond Hill's most desirable neighbourhoods. (id:60365)
134 Kane Crescent
Aurora, Ontario
Beautifully maintained 4-bedroom, 4-bath home offering over 3,000 sq. ft. of living space in one of Aurora's most sought-after neighbourhoods. Set on a quiet, tree-lined street, it features timeless curb appeal, a double garage, and a layout designed for comfort and functionality. The main floor offers a bright living room, separate dining area, and a family room with built ins and gas fireplace. The open-concept kitchen includes a large island, ample cabinetry, and walkout to the backyard-perfect for casual meals or entertaining. Upstairs, four generous bedrooms and three full baths provide space for the whole family. The primary suite boasts two walk-in closets and a 5-piece ensuite with soaker tub and double vanity. The basement offers potential for a gym, rec room, or in-law suite. Close to top schools, parks, shopping, and the Stronach Aurora Recreation Complex-this home truly has it all. (id:60365)
5 Point Pelee Lane
Richmond Hill, Ontario
Nestled in the prestigious Mission Hill community,3,275 Sq Ft. As Per Builder Floor Plan.This bright and spacious 3+1 bedroom townhome offers luxury living within the top-ranking Bayview Secondary and Richmond Rose school zones. Featuring 9 ceilings on all three floors and hardwood flooring throughout, it boasts a modern kitchen with quartz countertops, backsplash, and a large center island, complemented by upgraded bathrooms with quartz vanities.Six (6) Washrooms in total. Each bedroom has its own washroom, while the second-floor laundry add everyday convenience. The open dining area with walkout to deck . Ideally located close to Highway 404, shopping, restaurants, and parks, this home combines style, comfort, and an unbeatable Richmond Hill location. (id:60365)
6 Penny Place
Richmond Hill, Ontario
A Hidden Gem in one of Richmond Hills most sought after areas with a green paradise and river stream setting. It has the perfect location for environmentally-protected country living but in an international metropolis, with Extra Big Beautiful treed lot nestled in the popular prestigious area of Oak Ridges. This well-loved/one-of-a-kind family home features Dining/Living rooms with south-facing bay windows and oak hardwood throughout; Family-size Breakfast area with picture window overlooking green space and easy access to full-size deck. Comfort and calm radiate from the custom-built wood burning fireplace and the warm tones of oak hardwood floors/baseboards/window sills & doorway trim in Living/Dining rooms, Hallway, Landing, 4 Staircase sections & bannisters. The stairwell is stunning with its tall picture window for viewing sunsets. Raised Cedar Deck adds 180 SF of outdoor entertaining space. Detached Garage offers 400 SF of workshop space. Main Bath has large Jacuzzi tub and cream/gold marble backsplash & built-in vanity with porcelain sink/Hollywood globe lights. Transit includes YRT bus on Yonge St to Finch Subway or North; GO stations in Gormley/Bloomington/ King City/Aurora. Oak Ridges is central between Hwy 404 & Hwy 400.In this family-friendly neighborhood you will find award-winning community centre with indoor pool & gyms; hockey arena/baseball diamonds/soccer fields; award-winning public library & excellent school choices of Public/Catholic/French Immersion for Elementary/High School/College at Seneca King Campus. Medical Centre, Grocery Stores, Cafes & Restaurants are steps away. There are many parks and hiking trails around Oak Ridges. Nearby Lake Wilcox has great opportunities for kayaking and off-road cycling. (id:60365)
1307 - 3260 Sheppard Avenue E
Toronto, Ontario
Experience modern living at 3260 Sheppard Ave East with this spacious 2 Bedroom apartment. Offering 961 sq. ft. of living space including balcony, this suite is filled with natural light and a smart open-concept design. The sleek kitchen, functional layout, and generous balcony make it ideal for both everyday living and entertaining. Residents enjoy exceptional amenities including an outdoor pool, hot tub, gym, yoga studio, party room, BBQ terrace, kids play area, and more. Perfectly located near shopping, dining, parks, Seneca College, TTC, and easy access to Hwy 401/404. A rare opportunity to own a bright, spacious unit in a prime GTA location! (id:60365)

