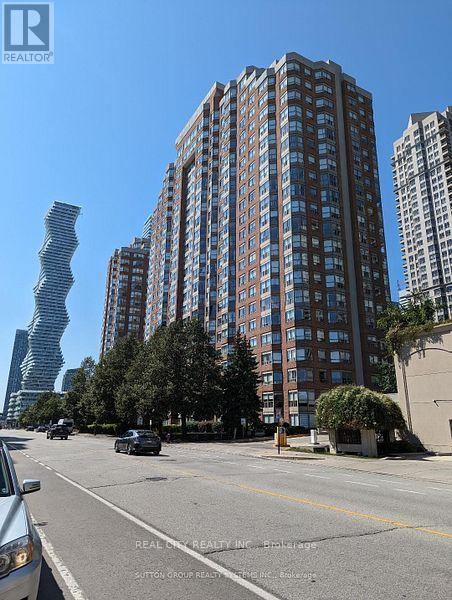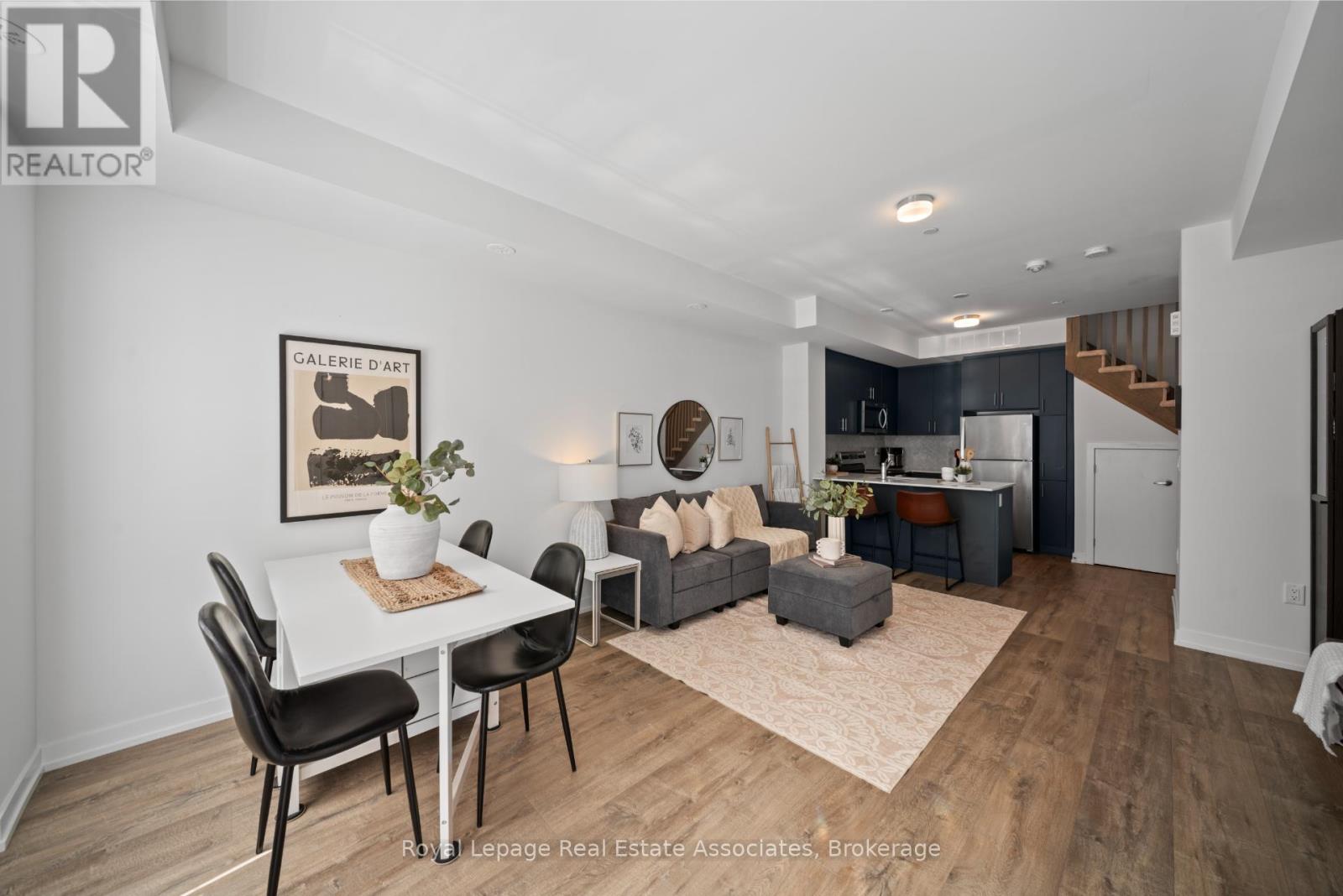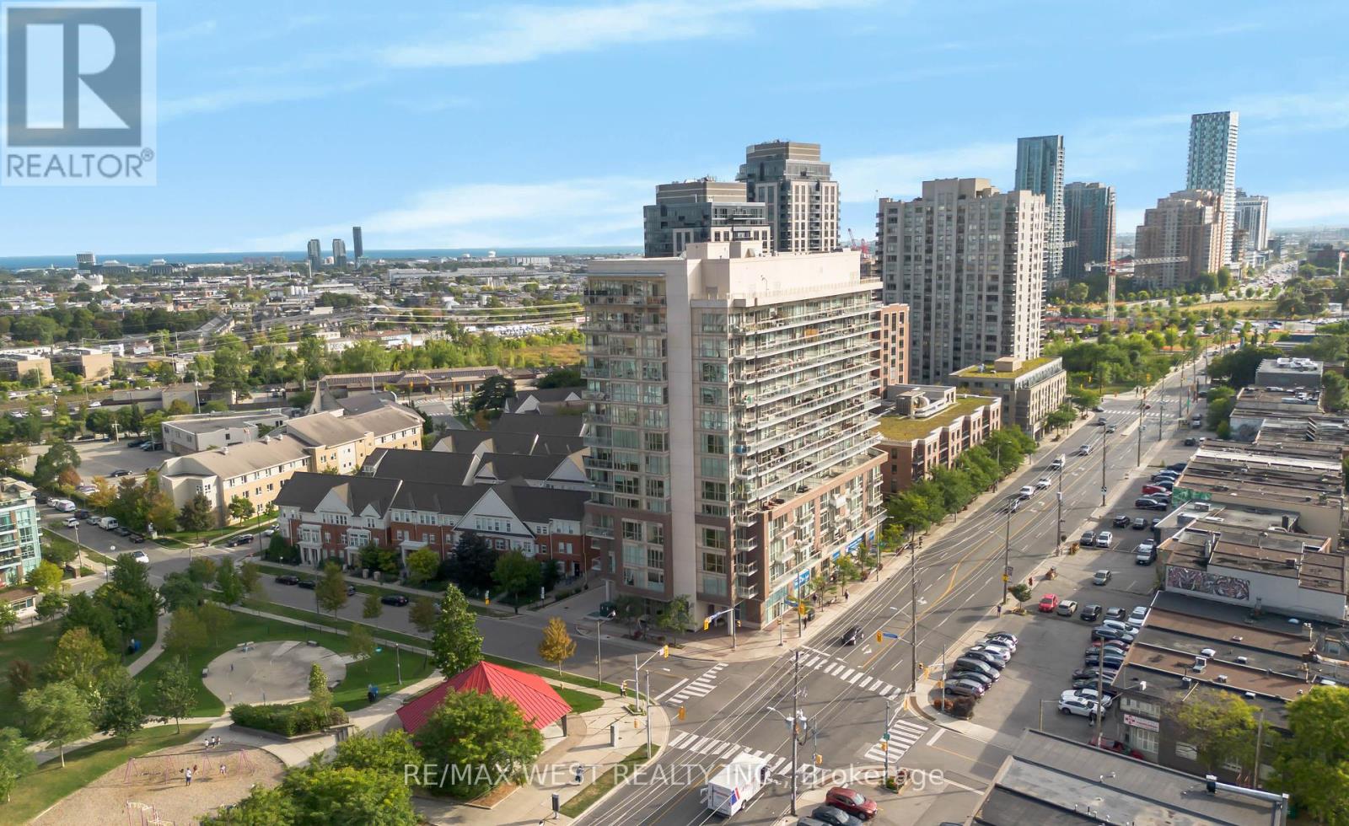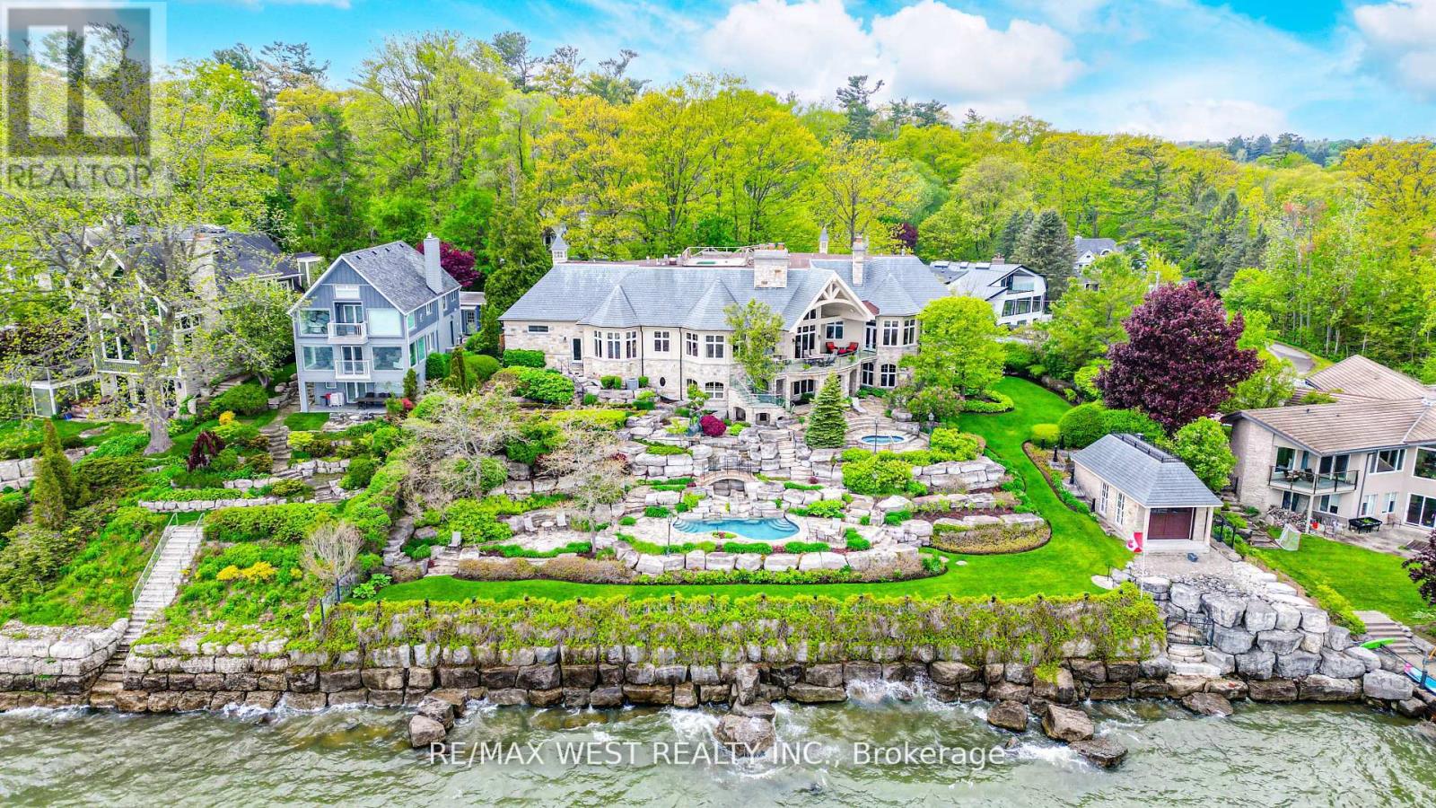1011 - 1808 St Clair Avenue W
Toronto, Ontario
Discover this modern two bedroom, split layout condo in the vibrant Stockyards District. The space is defined by its 10-foot ceilings and floor to ceiling windows, which provide abundant natural light and lead to a balcony with clear unobstructed views. The interior features numerous upgrades, including hardwood floors, Caesarstone countertops, and a designer marble backsplash. Situated where the Junction and Corso Italia meet, this location offers exceptional convenience. Enjoy walking proximity to shopping at Stockyards Village, local restaurants, and public transit. The building amenities include a fitness center, rooftop patio with BBQs, a resident lounge, and more. The unit comes complete with one parking space (EV charging available), a storage locker, and high-speed internet included. Must see! (id:60365)
135 Calvington Drive
Toronto, Ontario
2 bedroom with High-end Furniture in basement apartment in the heart of Toronto.Located Closer to Schools, Park, Shopping, and Public Transit. Don't miss this opportunity to see this beautiful house. (id:60365)
#2008 - 325 Webb Drive
Mississauga, Ontario
Lease This Unit On The 20th Floor Of The Monarchy Building Conveniently Located In The Heart Of Mississauga. This Unit Has 2 Spacious Bedrooms, A Den Along With 2 Full Bathrooms. The Large Living Room Area Has Bay Windows That Bring In Lots Of Natural Light. The In-Suite Laundry Is Nicely Tucked Away While You Enjoy Your Open Concept Living. Amenities Include: Gym, Indoor Pool, Indoor Squash, Outdoor Tennis Court, Concierge And Much More. (id:60365)
269 Camborne Crescent
Burlington, Ontario
This 4 Level sidesplit is situated on a Pie shaped lot with a sprawling 173 Feet of Crescent shaped frontage. Walk into the newly renovated open concept main floor with potlights throughout, two-tone cabinets, farmhouse sink overlooking the backyard, quartz counter tops & island. 2760 Square feet of Finished Living space on all Four Levels. Upstairs you'll find three good sized bedrooms and a 4-piece ensuite privilege with 12"x24" tile from the Primary Bedroom. Down to the lower level you'll find a family room with Gas fireplace, accent wall and tons of natural light, an extra bedroom and powder room. A convenient walk up to the backyard from the lower level. The basement level includes a kitchenette, 3 piece bathroom and a Rec room, perfect for an in-law suite! Walk out your back sliding doors to your fully fenced in yard, pergola, and interlocking Stone leading to your heated 20' by 40' Inground swimming pool (2020). Close to all amenities, book a showing today! (id:60365)
10 - 3546 Colonial Drive
Mississauga, Ontario
Welcome To Unit 10 3546 Colonial Drive, A Charming Stacked Townhouse Filled With Upgrades Nestled In The Highly Desirable Community Of Erin Mills In Mississauga. This 2-Storey Main-Level Unit Offers Nearly 1,000 Square Ft. Of Bright And Functional Living Space With *NO* Stairs To Climb To Your Home, Perfect For First-Time Homebuyers, Investors Or Those Looking To Downsize Without Compromise. The Open-Concept Main Floor Boasts 9' Ceilings Along With A Combined Living And Dining Area With A Walkout To A Private Terrace, Ideal For Relaxing Or Entertaining. The Contemporary Kitchen Features Built-In Stainless Steel Appliances, Upgraded Navy Blue Cabinets W/ An Extended Side Pantry, Stone Countertops & Herringbone Backsplash. Upgraded Premium Oak Vinyl Flooring Runs Throughout, Paired With A Convenient 2-Piece Bathroom On The Main Level. Upstairs, The Spacious Primary Bedroom Offers A 3-Piece Ensuite And A Generous Closet, While The Second Bedroom Includes A Closet, California Shutters, And Easy Access To A 4-Piece Main Bath. An Upper-Level Laundry Area Adds Everyday Convenience. Incredible Location Just Minutes Away From Credit Valley Hospital, Erin Mills Town Centre, Major Highways, Costco And So Much More! Don't Miss This Fantastic Opportunity To Own A Turnkey Gem In One Of Mississaugas Most Sought-After Neighbourhoods! **1 Owned Underground Parking Spot & Rogers High-Speed Internet Included In The Monthly Maintenance Fees** (id:60365)
28 Legend Lane W
Brampton, Ontario
Turn Key Property, Absolutely Gorgeous Detached Home In A High Demand Neighborhood! Basement Apartment With Separate Entrance With Its Own Laundry! 2 Bedrooms In The Basement, Freshly Painted Throughout. California Shutters. Interior and Exterior Pot Lights. Stamped Concrete All Around, Double Door Entrance, Granite Counter Tops, Hardwood Floors, Upgraded Light Fixtures, 2 Kitchens, 2 Laundry's, Separate Entrance For Potential Income Or In-Law Suite. Pride Of Ownership! This Beautiful Cozy Home Is Close To All Amenities, 410, Schools, Shopping Plaza's & Public Transit! Including 2 Fridges, 2 Stoves, 2 sets of Washers & Dryers, 2 Dishwashers. Bright Basement With Large Windows! Beautifully Landscaped, Upgraded Kitchen Cabinets, Thousands Spent On Upgrades - A Must See. (id:60365)
310 - 5101 Dundas Street W
Toronto, Ontario
Amazing Corner Unit In The Islington-City Centre West Neighbourhood And Is Walkable To The Subway! This 1 Bedroom + A Large Den Has A Full 4pc Bathroom Plus An Addition 2pc Washroom. 803 Sqft Offers A Huge Space With 9 Ft Ceilings, Laminate Floors Throughout And Floor To Ceiling Windows That Allow For Plenty Of Natural Light. Beautiful Open Concept Kitchen Featuring Quartz Counters, Stainless Steel Appliances And A Waterfall Kitchen Island. A Large Bedroom With A Walk Out To The Balcony, Large Closet And A 4pc Ensuite Bathroom. Amenities Include: Concierge, Visitor Parking, Gym, Party Room And Guest Suites. Walking Distance To Islington & Kipling Subway Station, Kipling GO Station, Parks, Schools, Plenty Of Restaurants, Bars And Shops In The Area. Close To Islington Golf Course, Bloor West Village, High Park, Pearson Airport. Easy Access To HWY 427, 401, Gardiner Expy, QEW. One Of The Most Convenient Locations In The City! Some photos virtually staged. (id:60365)
16 - 1393 Royal York Road
Toronto, Ontario
End-unit townhome in the sought-after Edenbridge/Humber Valley neighbourhood, offering approx. 1,300 sq ft with three bedrooms and 2.5 bathrooms. The bright, functional layout includes two ensuite bathrooms, a private backyard patio, and a balcony off the primary suite. Residents enjoy the convenience of a private garage and access to a community outdoor pool, all within a family-friendly setting. With 2 fire places, a finished basement and plenty of storage there is something for everyone. Close to schools, shopping, transit, and James Gardens, this home delivers comfort, outdoor space, and an ideal location in one of Etobicoke's most desirable communities. (id:60365)
2010 - 28 Ann Street
Mississauga, Ontario
Experience contemporary living at Westport, a stunning modern residence in the heart of Port Credit. This bright and spacious 1-bedroom plus flex room, offers a perfectly designed layout for young couples and singles. The open-concept interior features high-quality finishes and is equipped with state-of-the-art smart home technology, including a central touchscreen to control your climate, intercom, and front door security. The sleek kitchen boasts modern, integrated appliances, while a large private balcony provides a perfect extension of your living space for entertaining or enjoying quiet moments. The well-proportioned bedroom includes a walk-in closet or ample storage, blending style with functionality. Westport offers a complete resort-style living experience. The amenities include a state-of-the-art fitness centre with a yoga studio, a chic party room, a dedicated kids' room, an elegant amenity lounge, and beautifully designed outdoor communal areas. The location is a commuter's dream, situated next door to the Port Credit GO Station for a swift and easy journey to downtown Toronto. Immerse yourself in the vibrant village atmosphere with waterfront parks, the lake, and the marina just minutes away. Enjoy immediate access to the boutique shops, acclaimed restaurants, and charming cafes that make Port Credit one of the most desirable neighbourhoods. This suite perfectly blends style, technology, and convenience, offering an exceptional rental opportunity in a premier location. (id:60365)
2254 Carol Road
Oakville, Ontario
Your dream family home awaits! With all the upgrades and finishes you need, all that's left to do is move in. This home offers an incredible layout with 3 bedrooms, 3 full bathrooms, a main floor powder room, sunroom, 2-car garage, open-concept living and kitchen, a spacious basement and an entertainer's backyard. Perfect for everyday living or hosting everything from cozy family nights to large gatherings. The stunning kitchen, fully renovated in 2023, boasts high-end JennAir smart appliances, a 6-burner gas stove, ultra-quiet rangehood and dishwasher, toe-kick lighting and a massive island with built-in storage. Upstairs, the primary suite offers a gorgeous renovated 4-pc ensuite, while two additional bedrooms share another fully renovated 4-pc bath. Convenient second-floor laundry adds ease to daily life. The basement is complete with a soundproofed office, flexible multipurpose room (playroom, gym, or extra bedroom), and a furnace room with ample storage. Luxury upgrades include motion-activated closet lighting, smart switches (2024), in-ceiling speakers (Alexa compatible), a smart fireplace, smart window AC in the sunroom and a Wi-Fi sprinkler system (2025). Enjoy summers in your private backyard with landscape lighting, a new mechanized patio awning and space for entertaining. Additional updates include newer furnace (2022) and a finished garage with new garage doors (2024), pot lights, storage and finished walls (2025). Your driveway and garage have space for 4 cars. Ideally located, just 7 minutes to Clarkson GO with non-stop trains to Union, 3 minutes to Maple Grove Plaza (groceries, pharmacy, shops), 3 minutes to YMCA daycare and the lakeside, plus only a 2-minute walk to the creek. In highly desirable South East Oakville, you're also close to schools with French Immersion and Advanced Placement programs, parks, trails, the vibrant waterfront, QEW access and Oakville GO. Don't miss this opportunity to make this beautiful home your family's next chapter! (id:60365)
1203 - 1135 Royal York Road
Toronto, Ontario
Architecturally Redesigned Corner Suite with Lake & Sunset Views! Welcome to this exceptional approx 1,400 sq ft 2+1 bedroom, 3 bathroom suite at The James Club, where elegance meets comfort. This sun-filled, southwest-facing corner unit offers spectacular lake, sunset, andtreetop views from nearly every room - and from your private balcony with phantom screen doors. Completely reimagined with high-end upgrades, this home features 10 ft ceilings, engineered hardwood, a large kitchen with bar seating, and an entertainers dream layout. Thegracious living and dining areas flow seamlessly, ideal for hosting or relaxing in style. The serene primary retreat includes west views, a 5-pc spainspired ensuite, walk-in closet, and full wall of custom wardrobes. The 2nd bedroom offers its own 3-pc ensuite, laundry, and sunny southern exposure. A separate den/office with Murphy bed potential adds versatile living space. Enjoy premium amenities including indoor pool, gym,concierge, party room,, moovie room, golf practice room, guest suites, and more. Just steps to Humber River trails, parks, top-rated schools, shops& TTC-with quick access to major highways, golf, Pearson Airport, and downtown. Refined living in a coveted location - dont miss this rare offering! (id:60365)
872 Whittier Crescent
Mississauga, Ontario
Anchored On More Than Half An Acre Of Riparian Shoreline, Ville Vue Estate Blends Resort Serenity With City Glamour, Offering Uninterrupted Toronto-Skyline Panoramas From A Rooftop Driving Range And Cascading Limestone Terraces That Descend To A Heated Pool, Spa-Style Hot Tub, Twin Stone Fireplaces, And Manicured Gardens. Behind Its Four-Car Gallery Garage, The Sprawling 7,700 Sq Ft Bungalow Marries Old-World Craftsmanship, Think African-Mahogany-Paneled Library With Hidden Wet Bar Yet Still Has Modern Openness, A Culinary Showpiece Kitchen, Grand Dining Salon, Sun-Soaked Great Room, And An Owners Wing Featuring A Private Office, Fitted Dressing Room, And Spa Ensuite, Also Opening Directly Onto The Lakefront Terrace. The Entertainment-Rich Lower Level (Complete With Wet Bar, Climate-Controlled Wine Cellar, Cinema Lounge, Billiards Zone, Professional Gym, And Convertible Guest Suite) Ensures Every Gathering Is Memorable, While Thoughtful Luxuries Such As Main-Floor Laundry, Mudroom, And Abundant Storage Make Daily Living Effortless. From Sunrise Paddleboarding Off Your Own Property To Sunset Cocktails Beside The Waterfall, Ville Vue Delivers An Unparalleled Lakefront Lifestyle. By Private Appointment Only. (id:60365)













