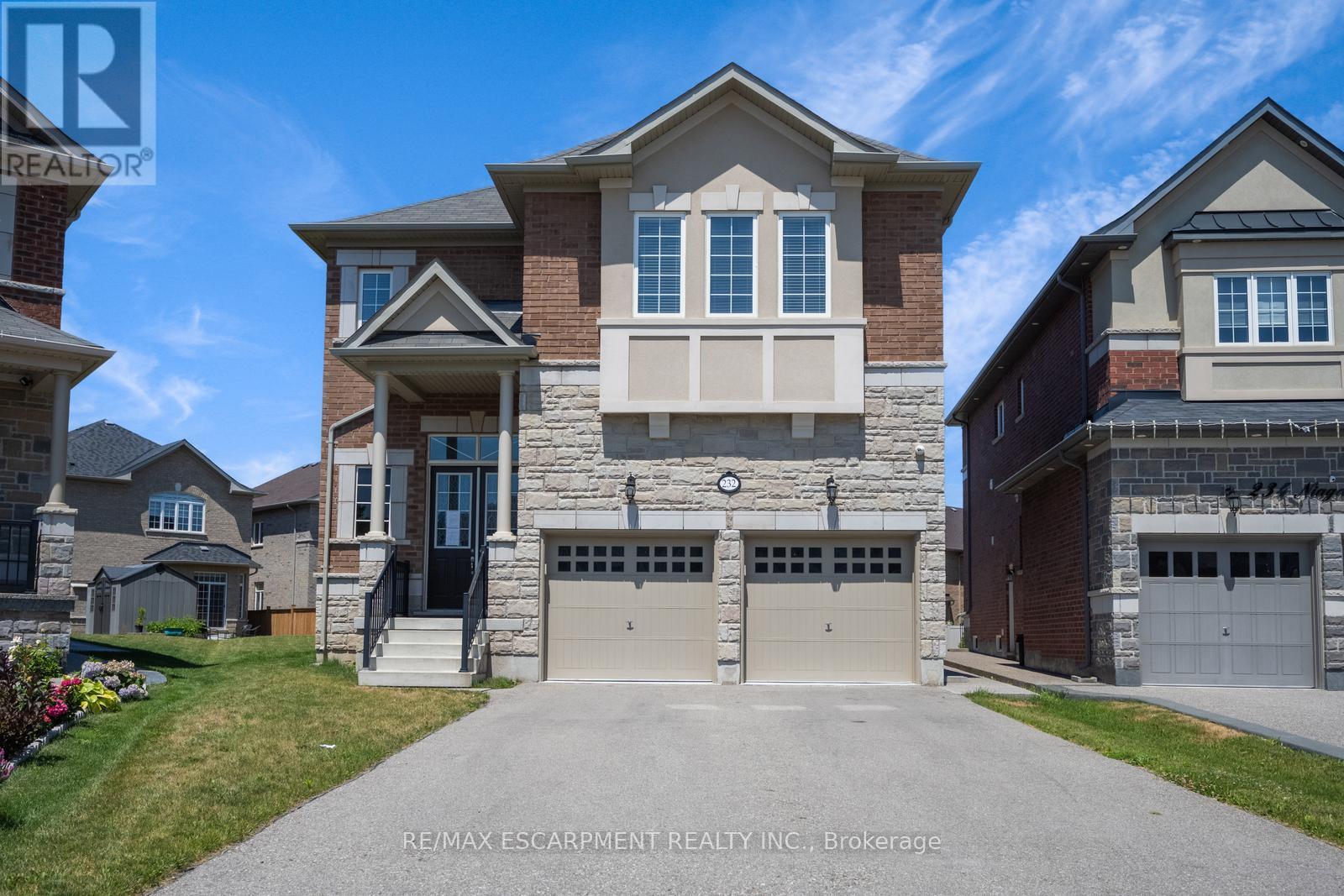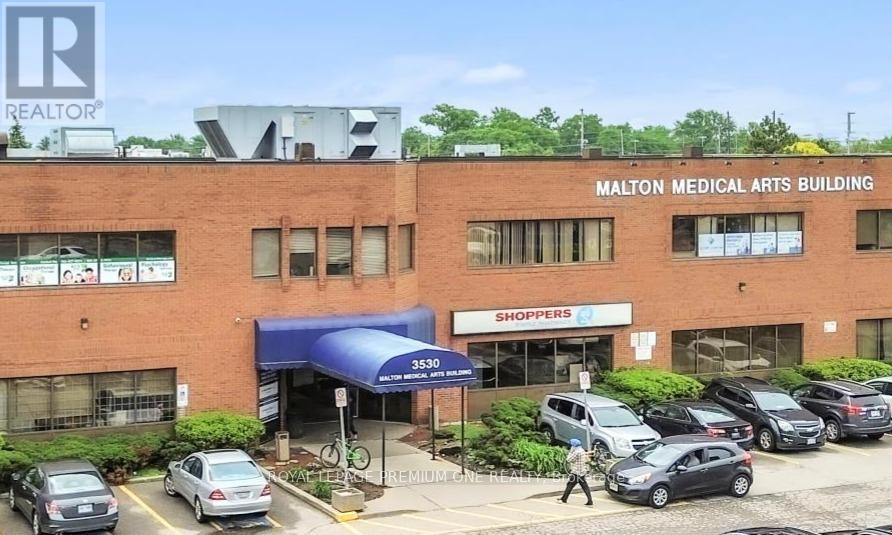232 Niagara Trail
Halton Hills, Ontario
Welcome to this large 2-storey home featuring 5 bedrooms, 4+1 bathrooms, and a double garage. Offering a well-designed floor plan great for easy everyday living and entertaining, the main level includes a spacious foyer, a large living room, a separate dining area, a family room with windows overlooking the backyard, and a spacious kitchen with ample cabinetry and counterspace, including a centre island. A laundry room, powder room, and inside entry from the garage complete this level. Upstairs, you will find the large primary suite with a 5-piece ensuite bathroom and a walk-in closet. Four additional spacious bedrooms and three full bathrooms complete the upper level. There is abundant storage space in the basement. The backyard is great for those who love the outdoors, with lots of open green space. This location is within close proximity to all amenities, schools, golf courses, parks and trails, and more. Your next home awaits! (id:60365)
505 Rossland Road E
Ajax, Ontario
Tired of boring listings? SAME! But this 3-storey end-unit beauty in Ajax is anything but boring. It's been so well cared for, you'll swear it drinks collagen smoothies and journals daily. Located in a family-friendly hood where top schools (hello, J. Clarke Richardson & Notre Dame) are practically your neighbors, and Lakeridge Health, GoodLife Fitness, and the library are close enough to cancel your excuse list. Commuter? You'll love the transit access. Investor? The rental potential is chef's kiss. First-time buyer? Prepare to be emotionally attached after one walkthrough. Don't let someone else claim this gem while you're still thinking about it. Let the home do the talking. (id:60365)
1186 Glenashton Drive
Oakville, Ontario
One-of-a-Kind Luxury Home for Lease in Prestigious Oakville! Welcome to this extraordinary, designer-custom-renovated showstopper one of the largest homes in the area, offering over 5,570 sq ft of lavish living space across three story above-ground plus a chic finished basement. Situated on a beautifully landscaped 50.11 x 110 lot in one of Oakville's most desirable neighborhoods, this 7-bedroom, 5-bathroom residence is a true masterpiece where no detail has been overlooked. From the extended driveway to the grand double-door entrance with striking landscape lighting, this home impresses from the moment you arrive. Step inside to a dramatic 26-ft high foyer and 6 oak hardwood floors throughout the main level. Enjoy the spacious open-concept layout with a living room featuring oversized windows, a family room with coffered ceilings and a stone fireplace, seamlessly connected to a chefs dream kitchen with sleek custom cabinetry, a waterfall island, stone countertops, backsplash, and built-in appliances. The inviting dining room with bay windows and a refined breakfast area overlooking the backyard make it ideal for gatherings. The second floor boasts four generous bedrooms, The art deco third-floor retreat provides two additional bedrooms, a living room, and another 5-piece bathroom. A professionally finished basement offers a full kitchen, enlarged windows, a bedroom, a bathroom, a great room with a cozy fireplace, exercise/office space, and ample storage. Step outside to your own private resort-style backyard with a heated pool, oversized composite deck, landscape lighting, and low-maintenance mature trees providing year-round greenery and privacy. Steps to parks, trails, top-rated schools, shopping, and with easy access to major highways for effortless commuting. Available furnished or unfurnished lease (id:60365)
6 Igloo Trail
Brampton, Ontario
This beautifully upgraded home offers a seamless blend of style, comfort, and functionality. Featuring 9-ft smooth ceilings on the main floor, rich hardwood throughout (including the second-floor hallway), and engineered hardwood in all upstairs bedrooms, it radiates warmth and elegance. The home features custom oak staircases that lead both upstairs and to the finished basement, which boasts laminate flooring, a 3-piece bath, and a bar area, with soundproof insulation in the ceiling for added comfort. Pot lights illuminate the main floor, basement, bedrooms, and exterior, complemented by a motion-sensor driveway light. Security is top-notch with a Ring doorbell, Ring home alarm system, and a hardwired 5-camera video surveillance system. The kitchen impresses with granite countertops, a built-in microwave, oven, warmer, upgraded stainless steel hood, backsplash, and a central vacuum system with a floor pan. Granite counters also enhance the powder room and upstairs bathrooms. Recent updates include a new roof (2021), driveway and custom cement walkways (2022), insulated garage door (2022), and a new AC (2024). The fully fenced backyard features a gazebo and shed, completing this exceptional property designed for modern family living and entertaining. (id:60365)
3272 Candela Drive
Mississauga, Ontario
Bright 3-Bed Semi-Detach Home In Prime Mississauga, Steps To Square One And All Amenities. Spacious Living Area Overlooks A Private Paved Yard. Solid Wood Kitchen Cabinetry With Full-Sized Kitchen Appliances And Ample Storage. Deep Lot Perfect For Outdoor Gatherings. Full Basement Offers Tons Of Storage. 4-Car Parking. Wrapped By Parks, Schools, Hospital & Groceries! Quick Access To Hwy 403/QEW & Transit. Move-In Ready! (id:60365)
16 Jemima Road
Brampton, Ontario
Welcome to 16 Jemima Road, Where Comfort Meets Convenience in highly desirable Northeast Brampton! Step into this bright and spacious 4-bedroom, 3-bathroom detached home nestled in a sought-after family-friendly neighborhood. Boasting an open-concept layout, this home is perfect for both entertaining and everyday living. Enjoy beautiful hardwood floors throughout, a functional front den ideal for a home office or study space, and a a seamless flow from the living to dining and kitchen areas. The modern kitchen with stainless steel appliances, overlooks the backyard and offers a great layout for hosting or keeping an eye on the kids while cooking. Upstairs, you'll find generously sized bedrooms including a primary suite with ensuite bath and walk-in closet. Upstairs laundry makes it easy to manage a busy family. The unfinished basement provides a blank canvas for your future rec room, in-law suite, or income potential. Outside, the backyard is fully finished with concrete, offering low-maintenance outdoor living perfect for summer barbecues, gatherings, or simply relaxing with a coffee. Located near top schools, parks, transit, and all amenities, this is a home that checks all the boxes! (id:60365)
2267 Fifth Line W
Mississauga, Ontario
Welcome To This Stunning Custom-Built Contemporary Home Finished In 2022. This Home Features Modern Finishes Throughout, Including 9' Engineered Flooring, Fully Custom Interior Doors. Boasting 4+2 Bedrooms, 6 Bathrooms, A Double Car Garage, And Over 5,000 Sq.Ft. Of Total Living Space. Extra Deep 200 Feet Lot Featuring Plenty Of Privacy. This Home Includes Fully Finished Legal Basement Suite With Separate Entrance, Separately Metered Hydro And Gas. Grand Foyer With Sleek Glass Railings And A Dedicated Office Ideal For Working From Home. Designer Kitchen Featuring A Large Island, Built-In Premium Appliances, And Walk-Out Access To A Deck For Seamless Indoor-Outdoor Living. Upper Level Features Four Spacious Bedrooms, Loft Area And Walk-Out To A Balcony. Primary Suite Complete With Custom His and Hers Walk-In Closets And A Spa-Inspired 5-Piece Ensuite Bath. Finished Attic Crawl Space Featuring About 350 Sq.Ft. Of Storage Space. Equipped with 2 Furnaces and 2 Air Conditioner to Accommodate the Large Sq Ft . Perfectly Positioned Close To Highly Rated Schools, Lush Parks, Nature Trails, And With Quick Access To Major Highways (Including The QEW). Brand New Fence Installed (id:60365)
1403 William Halton Parkway
Oakville, Ontario
Brand New Stunning Townhouse In South- After Oakville, 3 Bed,+3 Bath, End Unit Real Lane TH W Double Car Garage, $$$ On lots of Upgrade, Hardwood Flooring Throughout, Open Concept Morden Kitchen W Backsplash, Pot Lights, French Door Fridge and Powerful Range Hood. Mins Walk To Oakville's New Hospital & Public Transit. Close To Trails, 16 Miles Creek & Golf Course. Easy Access To Major Highways 403, 407, And QEW (id:60365)
801 - 5 York Garden Way
Toronto, Ontario
Welcome to Sloane by Fitzrovia, where luxury meets lifestyle in Yorkdale's vibrant core. Offering elegantly furnished and unfurnished suites, each home boasts marble waterfall countertops, premium Italian-crafted millwork, and artisanal hand-laid tiles, epitomizing sophistication. Indulge in a host of exceptional amenities: gym, yoga room, party rooms, games room, co-working spaces, and kids playroom. Renowned for award-winning resident services and a dynamic community atmosphere, Sloane ensures effortless living. Just steps from Yorkdale Shopping Centre, experience unparalleled access to premier shopping, dining, and entertainment. (id:60365)
711 - 5 York Garden Way
Toronto, Ontario
Welcome to Sloane by Fitzrovia, where luxury meets lifestyle in Yorkdale's vibrant core. Offering elegantly furnished and unfurnished suites, each home boasts marble waterfall countertops, premium Italian-crafted millwork, and artisanal hand-laid tiles, epitomizing sophistication. Indulge in a host of exceptional amenities: gym, yoga room, party rooms, games room, co-working spaces, and kids playroom. Renowned for award-winning resident services and a dynamic community atmosphere, Sloane ensures effortless living. Just steps from Yorkdale Shopping Centre, experience unparalleled access to premier shopping, dining, and entertainment. (id:60365)
602 - 5 York Garden Way
Toronto, Ontario
Welcome to Sloane by Fitzrovia, where luxury meets lifestyle in Yorkdale's vibrant core. Offering elegantly furnished and unfurnished suites, each home boasts marble waterfall countertops, premium Italian-crafted millwork, and artisanal hand-laid tiles, epitomizing sophistication. Indulge in a host of exceptional amenities: gym, yoga room, party rooms, games room, co-working spaces, and kids playroom. Renowned for award-winning resident services and a dynamic community atmosphere, Sloane ensures effortless living. Just steps from Yorkdale Shopping Centre, experience unparalleled access to premier shopping, dining, and entertainment. (id:60365)
102 - 3530 Derry Road E
Mississauga, Ontario
PRIME LOCATION. OFFICE FOR SALE! LOCATED STREET FRONT ON THE MAIN LEVEL OF THE MALTON MEDICAL ARTS BUILDING. A WELL ESTABLISHED AND VERY BUSY AREA. SURROUNDED BY DENSE RESIDENTIAL COMMUNITIES. CLOSE TO HOSPITALS. MIN TO 427. LAB, X-RAY, PHYSIOTHERAPY SERVICES ON PREMISES. SHOPPERS DRUG MART CONVENIENTLY LOCATED ON THE MAIN FLOOR CLOSE TO THE OFFICE. PLENTY OF FREE PARKING. (id:60365)













