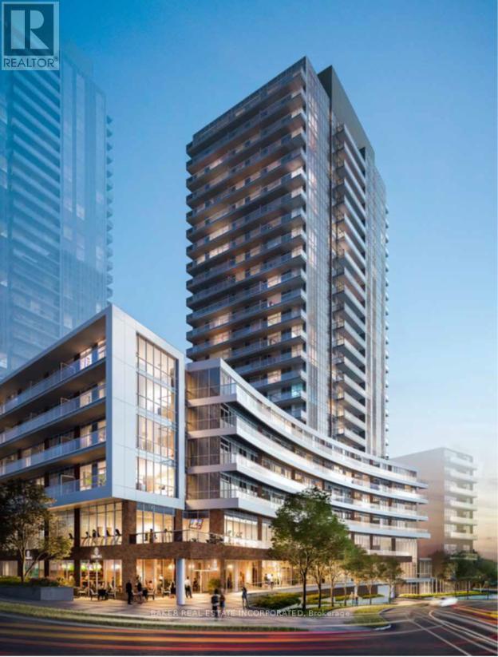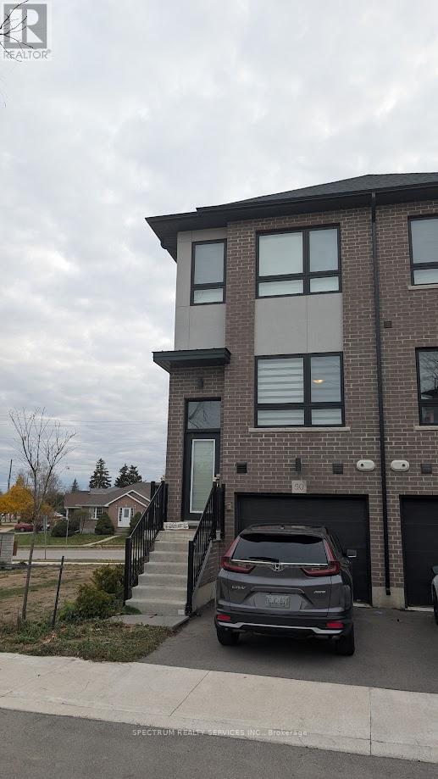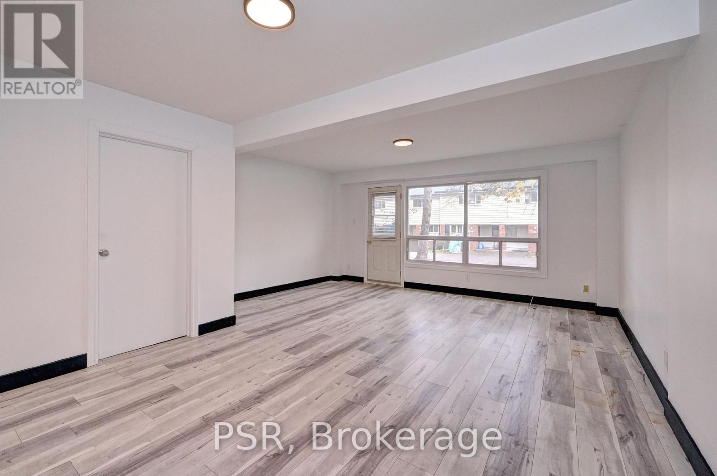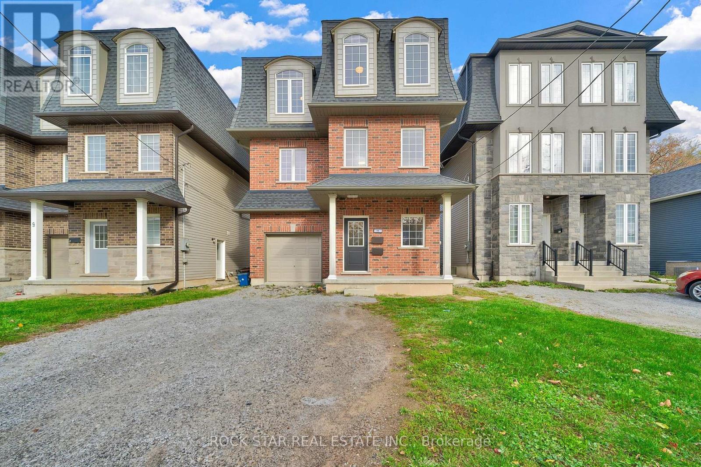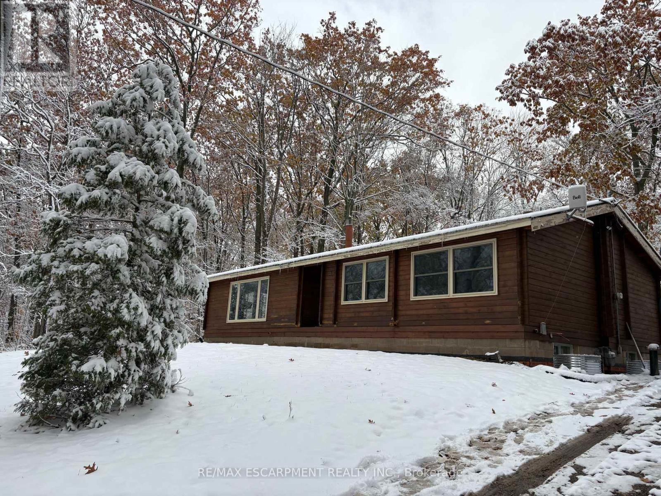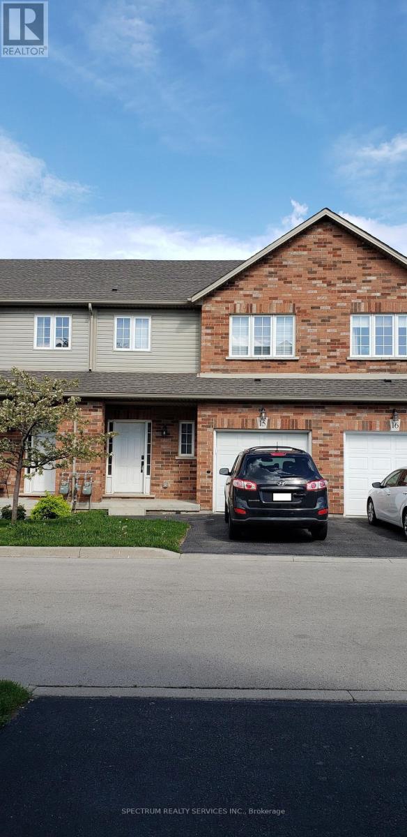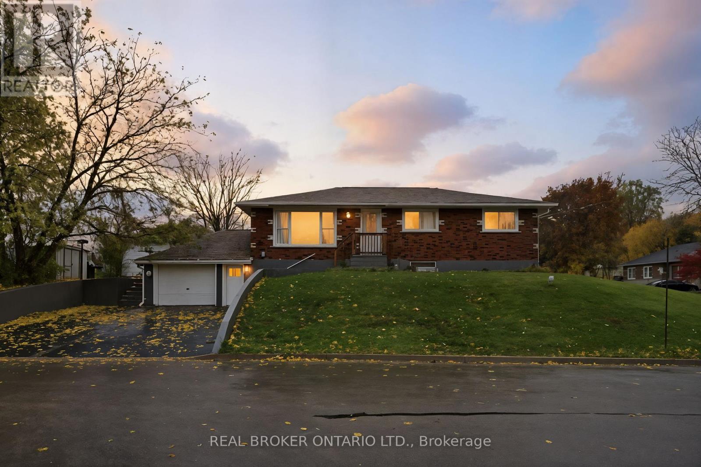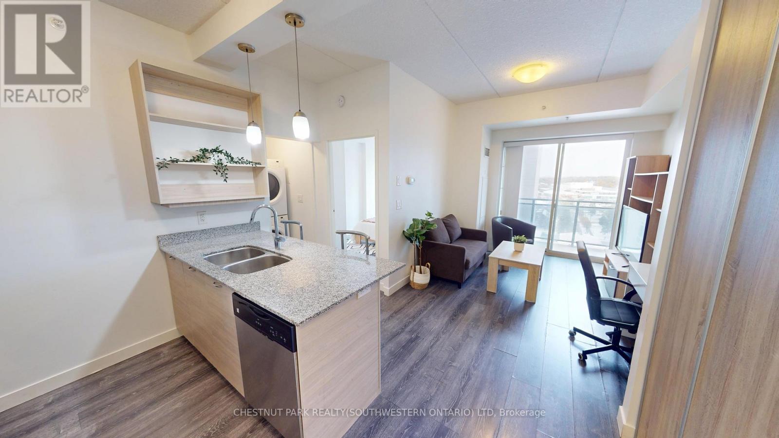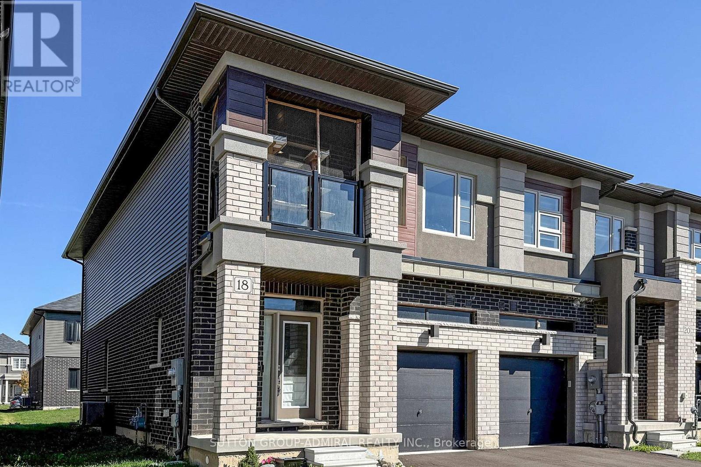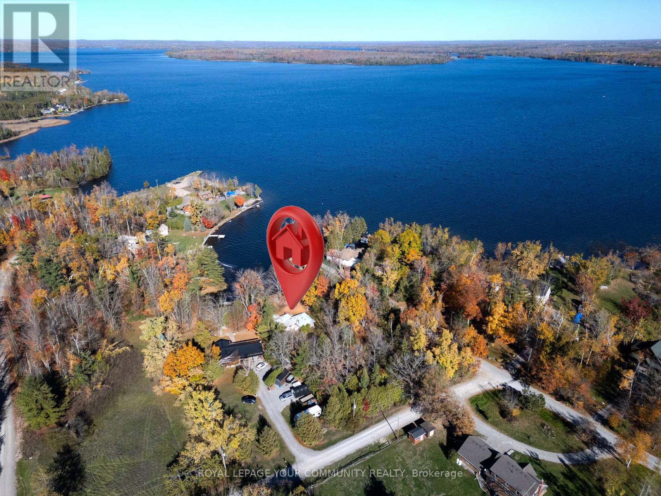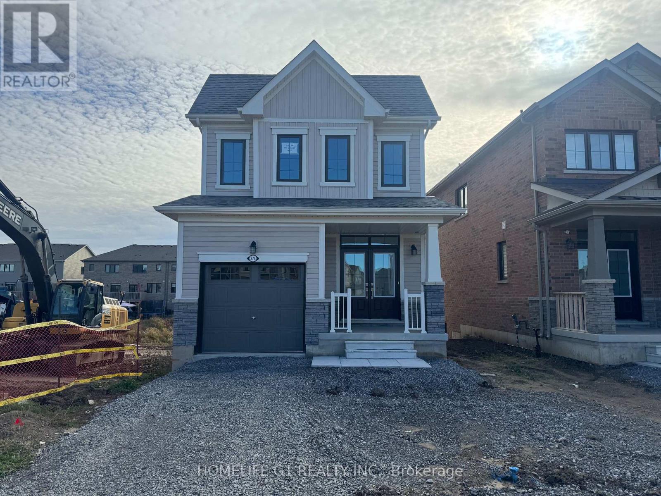415 - 38 Forest Manor Road
Toronto, Ontario
Large 2 Bedroom, 2 Bath suite with Den. Located at The Point in Emerald City on low floor. Includes Parking and Locker. Parking E12 is located under 36 Forest Manor (connected underground), Painted Number 608, P5. Enjoy the Amenities in the building, welcoming Lobby with Concierge, Party Room and Dining Room. Access also to shared amenities, a Guest Suite, Yoga Studio and Fitness Room, Theatre Room, Multipurpose Room with common lounge and billiard table, Private dining room with warming kitchen. Family size move-in suite. (id:60365)
50 - 720 Grey Street
Brantford, Ontario
Beautifully designed 3-bedroom end-unit townhome located in one of Brantford's most sought-after neighborhoods! Offering the feel of a semi-detached, this home features three levels of thoughtfully planned living space. The main floor includes a spacious bedroom and a full bathroom, perfect for guests or extended family. The second level showcases a bright living room, modern kitchen with a breakfast bar, and a dedicated dining area. The top floor offers two sizable bedrooms, two full bathrooms, and convenient laundry on the same level. Enjoy brand new stainless steel appliances, quarts countertops, three bathrooms in total, plenty of natural light through large windows, and a walkout balcony with sleek metal railing. Photos prior to tenancy. (id:60365)
F - 532 Sunnydale Place
Waterloo, Ontario
**RENTAL INCENTIVE - $1,000 MOVE-IN CREDIT!** Enjoy Convenience & Modern Living At 532F Sunnydale. Beautifully Renovated, Bright, Open- Concept 3 Bedroom, 1 Bathroom Suite Spanning Just Over 1,000 SF. Suite Boasts Like-New Laminate Flooring & Quality Finishes Throughout. Offering Open Concept Living, Dining, & Kitchen On The Main Floor & Walkout To Rear Yard & Patio Area. Upper Level Is Home To The 3 Spacious Bedrooms & 4pc. Bathroom. Modern Kitchen w/ Full-Sized Stainless Steel Appliances, Stone Countertops & Backsplash. Basement Is Unfinished But Offers Ample Storage & Ensuite Laundry. Tenant To Pay Hydro & Gas [Sep. Metered]. 1 Surface Parking Space Included. Conveniently Located Close To The University Of Waterloo, Shopping Malls, Restaurants, and Entertainment, Commuter Friendly w/ Public Transit & Major Highways Both Easily Accessible Parks & Trails At Your Doorstep, Your Ideal Place To Call Home. (id:60365)
Upper - 11 Chestnut Street E
St. Catharines, Ontario
*Ideal for Brock University Students* Enjoy 10' Ceiling, Large 5 BED, 3 BATH, In Suite Laundry, Modern, Spacious home available now. All utilities included (gas, hydro, water, and internet). Open-concept living, and a bright, comfortable layout perfect for studying or relaxing. Flexible move-in date - available immediately or January 1, 2026. Prime location: just 7 minutes to Brock University, 8 minutes to The Pen Centre, and steps from restaurants, groceries, and bus routes. Home like this are LOVED by Brock students and don't last long - book your showing today! (id:60365)
0 Belmont 4th Line
Havelock-Belmont-Methuen, Ontario
Discover your perfect lot to building site in a prime Havelock/Peterborough location. This beautiful 0.87-acre lot is privately treed and ready for you to build your dream home complete with hydro and a freshly improved driveway. (id:60365)
3431 Bethesda Road
Lincoln, Ontario
Private rural 3 bedroom home for lease on a private one acre treed property located just minutes from downtown Vineland, Ball's Falls Conservation Area, and easy access to the QEW. New luxury vinyl flooring throughout main level, new kitchen, new vanity and toilet. Includes fridge, stove, dishwasher, washer, and dryer. Lots of outdoor space to enjoy plus 2 storage sheds. Minimum one-year lease. Tenant is responsible for lawn cutting, yard maintenance, snow and ice removal. Ideal for those seeking a quiet location surrounded by nature while remaining close to local amenities. (id:60365)
15 - 20 Pisa Drive
Hamilton, Ontario
Entire Property Including Finished Basement For Rent. Over 2000 Sq.Ft of Living Space. Beautiful 3+1 Bedroom, 4 Bath Townhouse for Rent Near Fruitland Rd & QEW, Stoney Creek. Nestled on a Quiet Dead End Street, Steps from Lake Ontario, this Home Offers a Bright Open Concept Layout, with a Modern Kitchen Featuring Quartz Counters, and Hardwood Floors Throughout. Walk Out to a Fully Fenced Backyard with a Deck, Ideal for Summer Evenings. Upstairs, You'll Find Spacious Bedrooms, a Master Suite with Walk-In Closet & 3-Pc Ensuite, a 2nd Level 4-Pc Bath, and a Convenient Laundry Room. Enjoy a Professionally Finished Basement with Spa-Like Bath, Huge Glass Shower, Soaker Tub, Pot Lights, and Premium Finishes. Wide Driveway with Garage, Visitor Parking, Road Way Fee Included In Rent. Road Fee: Appx $100/Month Covers Grass Cutting & Road Snow Removal (Included In Rent). (id:60365)
31 Oakwood Avenue
Norfolk, Ontario
Welcome to 31 Oakwood Avenue, a solid all-brick bungalow in a quiet Simcoe neighbourhood currently operating as a duplex-style rental property. The main-floor unit is leased, with shared kitchen / bath facilities, while the lower-level suite is suitable for rent to a family, or potential owner that benefits from income. Perfect for first-time buyers or small investors, this property can be lived in while the rental income helps pay the mortgage, or maintained as a turnkey two-unit investment. Each level offers private living space with separate entrances, registered legal rental property with Norfolk County. Highlights include a bright main level with 3 bedrooms, an attached garage, The finished lower level adds 2 bedrooms, a 4-piece bath, large rec room, and laundry. Updates include roof, windows, and mechanicals, property is equiped with seperate hydro meters for each level. (id:60365)
1003 - 318 Spruce Street
Waterloo, Ontario
Vacant and ready for immediate possession, this 10th-floor suite at Sage II set the standard for upscale student and young professional living in Uptown Waterloo's University District. Enjoy contemporary style, sleek finishes, and impressive urban views from above it all - all in a supremely walkable location that defines convenient off-campus living. Ideal for parent-investors or as a completely hands-off investment, professional management is available through Sage Living, with offices conveniently located in the building. Residents enjoy in-suite features such as private balconies, granite countertops, and in-suite laundry, along with building amenities including a fitness centre and residents' lounge. All of this is just a 10-minute walk to Wilfrid Laurier University and 20 minutes to the University of Waterloo. (id:60365)
18 Copeman Avenue
Brantford, Ontario
Stunning 3-bedroom, 3-bathroom townhome, just 3 years old, located in a quiet, picturesque neighborhood backing onto the Grand River and close to Hwy 403 and the renowned Hershey factory.This home features 9 ft ceilings, laminate flooring on the main level and second-floor hallway and an elegant oak staircase, direct access to the garage from inside the home. The kitchen offers ample counter space for meal preparation, a breakfast bar, and a bright breakfast area with a walkout to the patio. The large primary bedroom includes a walk-in closet and a luxurious 5-piece ensuite with a separate shower enclosure. Two additional well-sized bedrooms and a 4-piece bathroom provide comfortable living space, with one bedroom featuring its own private balcony. A second-floor laundry room adds extra convenience.The unspoiled basement offers the opportunity to customize and expand your living space, with a rough-in for a 3-piece bathroom already in place. Commuters will appreciate quick access to Highway 403, making travel to Hamilton, Cambridge, or the GTA simple and efficient. Brantford is known for its vibrant downtown, beautiful Grand River trails, and growing dining and entertainment scene. As one of Ontarios fastest-growing cities, it offers the perfect blend of small-town charm and urban convenience - an excellent place to call home. Some rooms have been virtually staged. (id:60365)
69 Fall's Bay Road
Kawartha Lakes, Ontario
Nestled In The Heart Of Bobcaygeon, This Exceptional 175Ft x 250Ft Property Offers A Tranquil Setting Along A Quiet, Scenic Bay Of Pigeon Lake. Surrounded By Mature Trees And Natural Beauty, The Location Provides The Perfect Balance Of Privacy And Connection To The Water, With Nearby Lake Access For Recreation And Enjoyment. Whether You Envision A Custom Luxury Residence, A Peaceful Year-Round Home, Or A Relaxing Cottage Getaway, This Expansive Lot Offers Endless Possibilities. Existing Two-Bedroom Bungalow Being Sold As Is, Where Is. A Rare Opportunity To Own A Substantial Lake-Area Property In One Of Kawartha Lakes' Most Sought-After Communities. (id:60365)
275 Velvet Way
Thorold, Ontario
This modern 3-bedroom home, nestled in a lively neighbourhood, boasts numerous upgrades and contemporary appeal. The open living area features a cozy family room, an eat-in kitchen, and a charming breakfast nook. The kitchen is equipped with brand-new stainless-steel appliances, a stylish backsplash, and ample cabinet space. Elegant and durable engineered wood flooring adorns the main floor. An unfinished basement offers additional storage space, while the dining room opens up to the backyard, making it ideal for summer barbecues. This home is conveniently located near Brock University and Niagara College. (id:60365)

