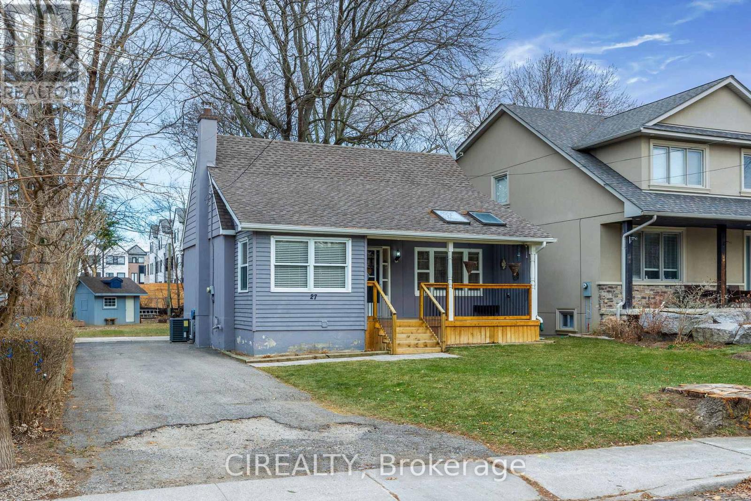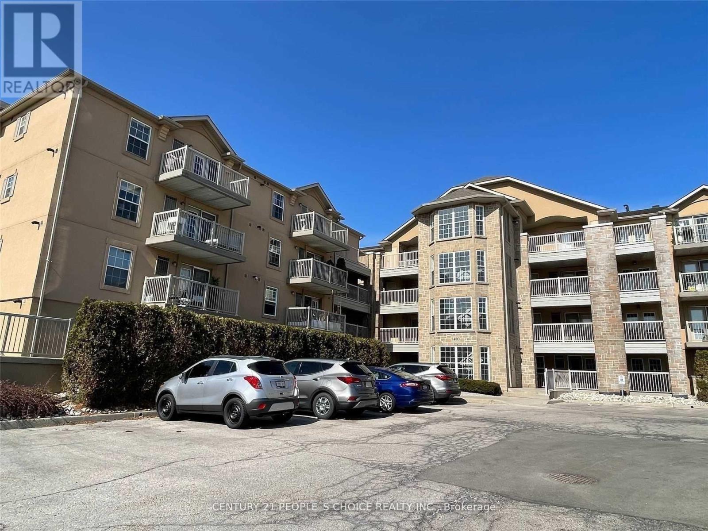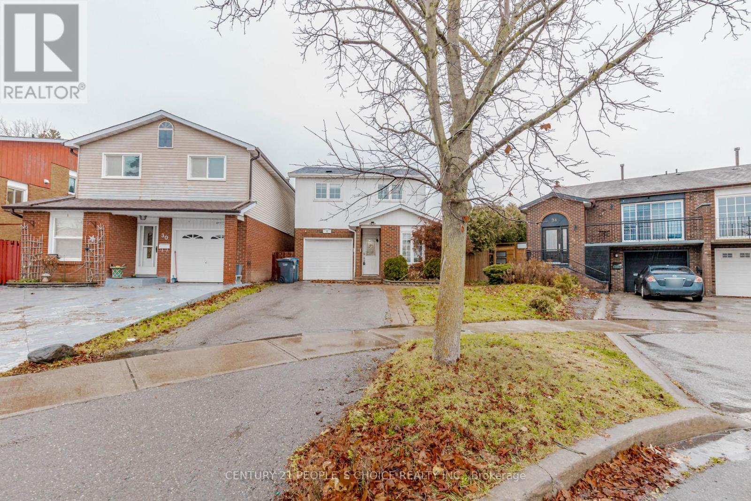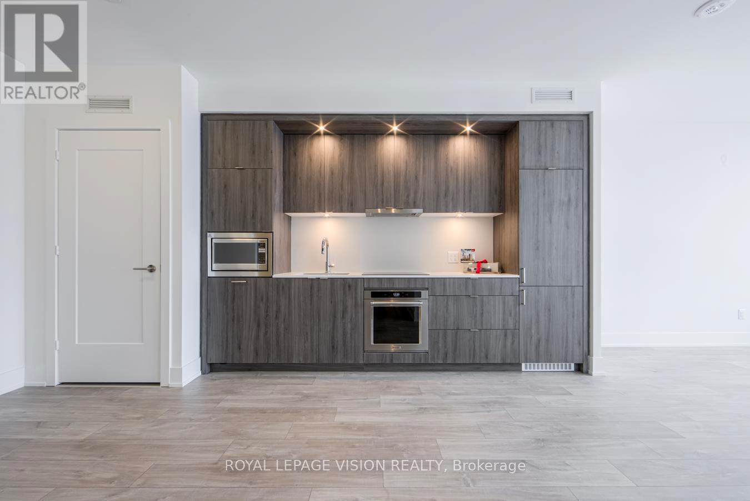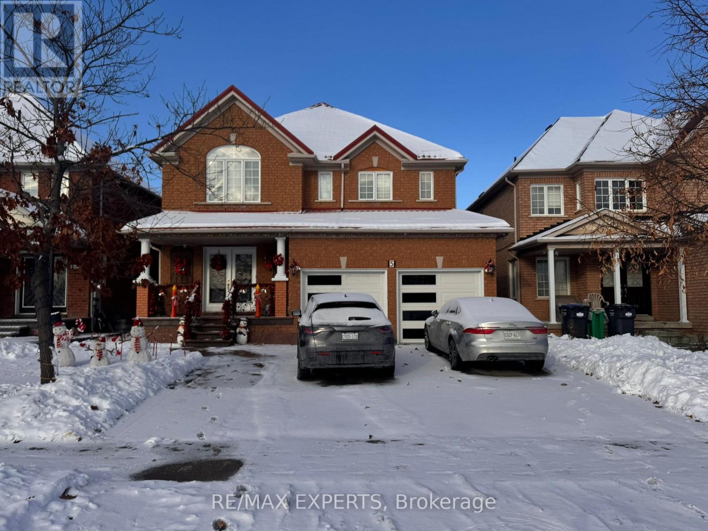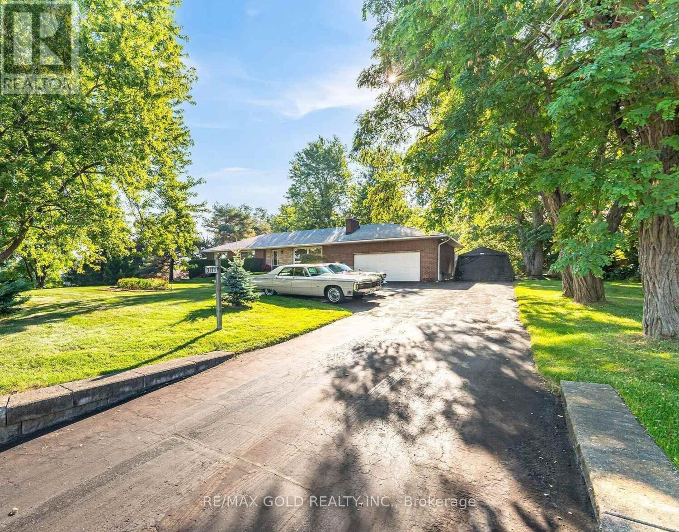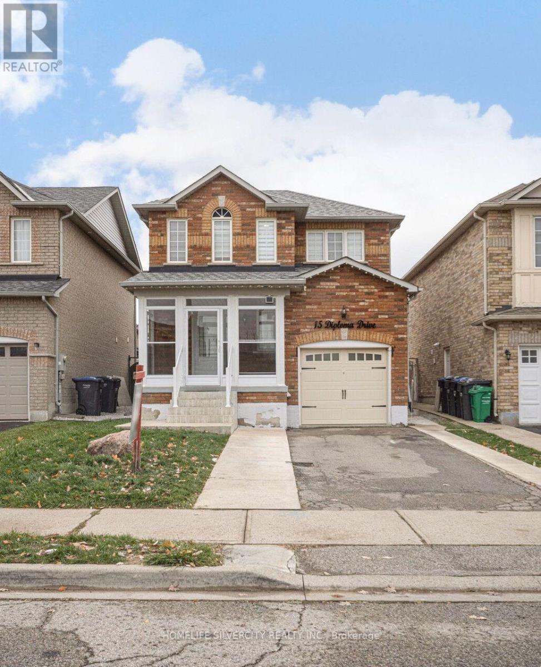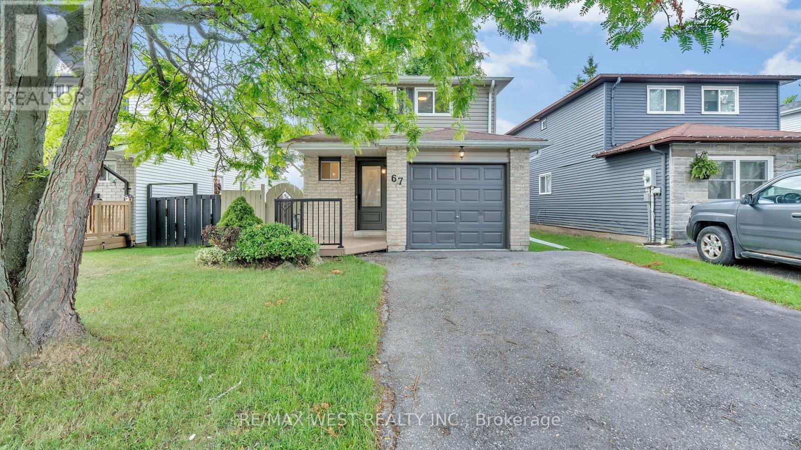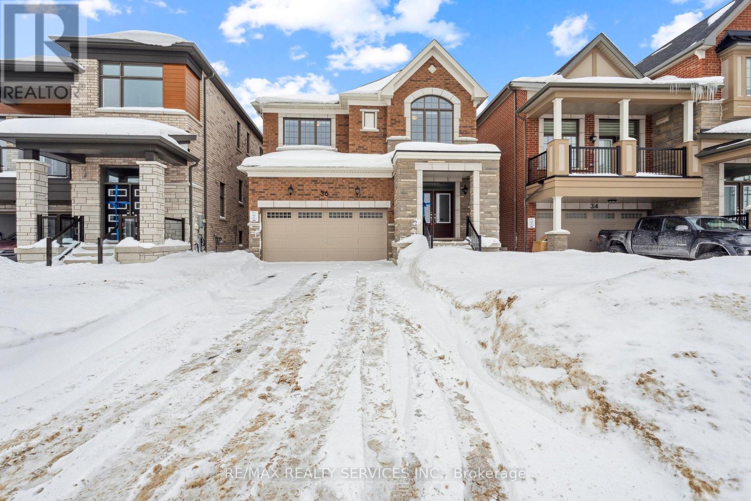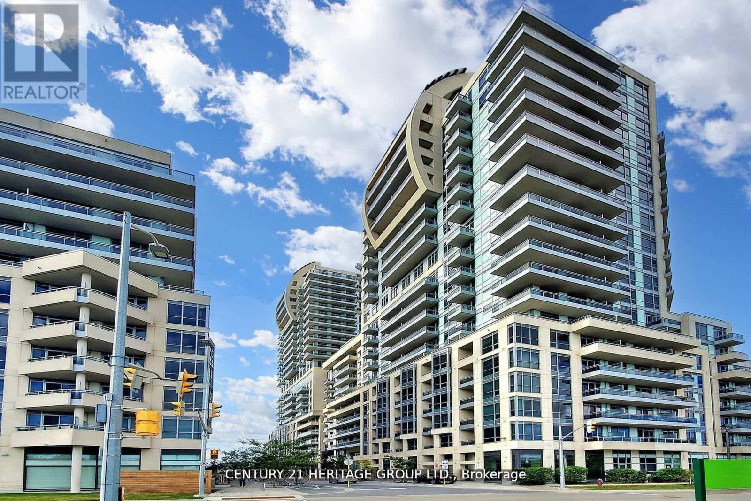27 Pine Avenue S
Mississauga, Ontario
This expansive 50x162ft lot offers endless opportunities to create the lifestyle you've always envisioned. Build a custom estate up to 5,000 sqft. Nestled in the heart of Port Credit among elegant custom homes, this property is a true gem in one of Mississauga's most sought-after neighbourhoods. The tree-lined streets and lush surroundings provide a serene backdrop for your architectural masterpiece. Enjoy unparalleled convenience with close proximity to major highways, premier shopping destinations, the GO Train (providing downtown Toronto access in under 30 minutes), top-rated schools, scenic parks, and even a local boat club. Whether you're dreaming of a luxurious estate or keep it long term with 2 separate units, this is a rare opportunity in an exclusive community. Don't let this chance slip away enquire today to make this incredible property yours! (id:60365)
114 - 1490 Bishops Gate
Oakville, Ontario
Bright & Spacious Fully Renovated Open-Concept 1 Bedroom With Great Space To Live/Work. Large U-Shaped Upgraded Kitchen, Stainless Steel Appliances, Pot Lights Throughout & In-Suite Laundry. French Doors Lead To Balcony With Courtyard View & Bbqs Allowed. Visitor Parking, Clubhouse W/ Party Room & Gym/Sauna. Minutes To New Oakville Hospital, Schools, Parks, Shopping, & Walking Trails, 1 Underground Parking And 1 Locker. (id:60365)
32 Elderwood Place
Brampton, Ontario
Upgraded Top to Bottom! This beautiful home features a spacious backyard oasis with an in-ground pool and interlocking patio - perfect for summer parties and family gatherings. Inside, you'll find hardwood floors in the living and family rooms, a cozy fireplace insert, and laminate flooring in all bedrooms and the finished basement.The modern main-floor laundry adds everyday convenience, and there's inside access to the garage. Major updates include upgraded windows, roof (2017), and a 3-car driveway.This home truly shows pride of ownership - with thousands spent on recent upgrades. Just move in and enjoy your private retreat! (id:60365)
713 - 259 The Kingsway
Toronto, Ontario
Located in the heart of The Kingsway, this elegant 7th-floor 1 bedroom + den, 1.5 bathroom suite offers refined living in one of Toronto's most prestigious west-end neighbourhoods. The well-proportioned layout provides flexibility for a home office or guest space, complemented by the convenience of a powder room. It also comes with 1 parking space. Residents enjoy a boutique, resort-style lifestyle with exceptional indoor amenities including a swimming pool, whirlpool, sauna, fully equipped fitness centre, yoga studio, guest suites, and beautifully appointed party and dining rooms, along with outdoor terraces, landscaped gardens, and rooftop BBQ areas ideal for entertaining. Just steps to charming Kingsway village shops, cafés, and daily essentials, and surrounded by top-rated schools, scenic parks, and Humber River trails, the location also offers quick access to major highways, transit, downtown Toronto, and Pearson Airport-making it an ideal home for professionals and downsizers seeking comfort, prestige, and everyday convenience. (id:60365)
(Basement) - 5 Cadillac Crescent
Brampton, Ontario
Welcome to a spacious legal 2-bedroom, 1-bath basement apartment located in a high-demand neighbourhood in Brampton's west end @ Creditview Rd & Sandalwood Pkwy W. This bright and well-maintained unit features a comfortable living room with laminate flooring, pot lights, and a large egress window that brings in plenty of natural light. The functional kitchen offers ceramic flooring, a stylish backsplash, and ample counter space. Both bedrooms are generously sized and include laminate floors, mirrored closets, and windows. A modern 3-piece bathroom with ceramic flooring completes the space. Additional features include separate laundry and a private side entrance for added convenience and privacy. Ideal for a young professional or couple or small family. Located just steps to all amenities including Mount Pleasant GO Station, Cassie Campbell Community Centre, public transit, shopping, schools, parks, and places of worship, with easy access to major routes. Tenant responsible for 30% of all utilities, including hot water tank rental. Tenant to arrange own internet service. (id:60365)
Room L201 - 81 Hallam Street
Toronto, Ontario
Brand new renovation laneway house 2nd floor room. Fully furnished. Share one 3 pcs bathroom with another 2nd-floor roommate. Share washer & dryer and kitchen/dining with two roommates. Located in Dovercourt Village, steps to TTC bus stop, 7 mins bus to Loblaws Supermarket, 20 mins bus to U of T. No pets. (id:60365)
3173 Mayfield Road
Brampton, Ontario
Welcome to 3173 Mayfield Rd, a rare all-brick ranch bungalow on a premium 138.94 ft x 138.55 ft corner lot in a highly desirable Brampton location near Mayfield & Hurontario, just minutes to Hwy 410 and the future Hwy 413. Featuring 3 spacious bedrooms, including a primary with 2-pcensuite, an open-concept living/dining area with gas fireplace, and a renovated eat-in kitchen. The partially finished basement with separate entrance offers a rec room with wood fireplace,4th bedroom or office, laundry, and utility space. Oversized 21' x 25' garage, parking for 15+cars, deck (2020), roof (2015), and excellent curb appeal. First time on the market with exceptional future residential/commercial potential. (id:60365)
15 Diploma Drive
Brampton, Ontario
Absolutely beautiful and affordable detached 3 bedrooms and 3.5 full washrooms home in high. demand and popular Castlemore area with finished basement. A dream home for the first time buyer. Very well kept home with a nice open concept. A bright eaten refinished kitchen with S/S appliances with quartz countertop, back splash, three big drawers, spice rack and inbuild garbage bins. Great layout!! Fully landscaped backyard with a shed for extra storage. extended driveway and concrete all around the house. Pot lights on the main floor, second floor plus 12" LED lights in each rooms. Custom modern hardwood stained stairs with metal spindle. Front porch enclosed with tile floor for extra sitting area. Feature wall with T.V mount in living area. California shutter and zebra blinds. All the amenities: school, Parks, public transit close to Hwy 427, Hwy 50, Temple/ Gurughar. (id:60365)
212 - 44 Ferndale Drive S
Barrie, Ontario
SPACIOUS 3-BEDROOM CORNER SUITE WITH 1,464 SQ FT, A FOREST-FACING BALCONY, TWO OWNED PARKING SPOTS & A LOCKER! Life slows down in the best way when you arrive in this quiet South Barrie pocket, a spot where wooded backdrops and daily essentials somehow feel perfectly aligned. Sitting among the trees, 44 Ferndale Drive South #212 offers 1,464 square feet of bright, comfortable living that feels like home from the moment you step inside. High ceilings, southwest light, and a warm sense of pride of ownership set the tone, while the building's position backing onto EP land creates a peaceful forest view from the private balcony, making mornings softer and evenings easier. The galley kitchen brings together espresso cabinets, stainless steel appliances, a tiled backsplash, and tile flooring that stands up beautifully to real life. The living room opens to the balcony and flows into a more formal dining area, touched with crown moulding and a striking wallpaper feature wall that adds character. The primary bedroom gives you the quiet retreat you want at the end of the day, complete with a walk-in closet and a 4-piece ensuite. Two additional bedrooms and a second full bathroom add welcome versatility for guests, work, or hobbies. Everyday ease shows up in all the right places with in-suite laundry, two owned parking spots, an exclusive locker, and the comfort of an owned furnace and air conditioning system. This is a #HomeToStay that feels bright, grounded, and genuinely inviting the moment you step inside. (id:60365)
67 Corbett Drive
Barrie, Ontario
Beautiful, move-in-ready, detached 2-storey home in a highly sought-after Barrie neighborhood! Featuring 3 spacious bedrooms upstairs and a fully finished basement with a separate entrance, second kitchen, full bathroom, and a bedroom perfect for in-laws, guests, or potential rental income. Enjoy a bright, open-concept main floor with spotlights, laminate flooring throughout (no carpet), and large windows bringing in tons of natural light. The modern kitchen includes a breakfast island and walkout to a fully fenced backyard with mature trees and a large entertaining deck. Located just minutes from RVH Hospital, top-rated schools, Highway 400, downtown Barrie, and Lake Simcoe's beautiful waterfront. This home offers lifestyle, convenience, and opportunity all in one. A must-see! (id:60365)
36 Betterridge Trail
Barrie, Ontario
8 Reasons you will love this home. 1. New home 2. New Top of the line Black Stainless Steel Appliances 3. 4 bedrooms and 3 bathrooms 4. Hardwood throughout, no carpet! 5. High ceilings, premium doors & trims throughout 6. Open Concept Functional Floorplan 7. Second Floor Laundry! 8. No sidewalk on the driveway (id:60365)
319 - 9201 Yonge Street
Richmond Hill, Ontario
Luxury Beverley Hills Residence In Richmond Hill. 5 Star Luxury Resort Inspired Amenities: Indoor & Outdoor Four-Seasoned Pool & Outdoor Deck, Chic Party Room & Lounge, Theatre Room, Fitness Centre. 24 Hour Concierge. 9' Ceilings, S/S Appliances, Hardwood Floors In Living Room And Bedrooms, Stackable Front Load Washer And Dryer. Close To Parks, Transit And Shops. (id:60365)

