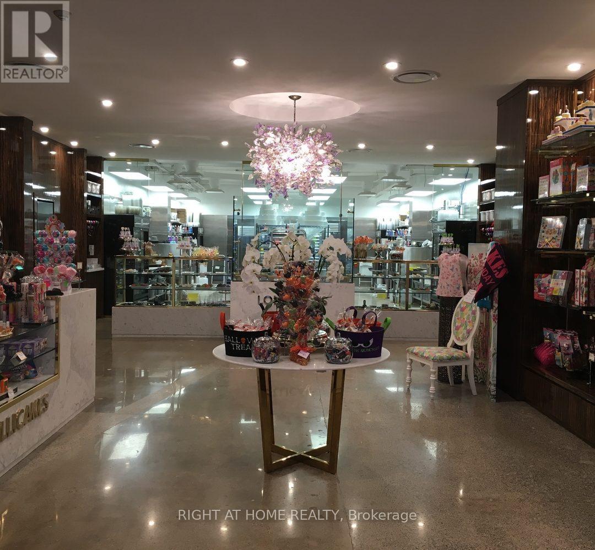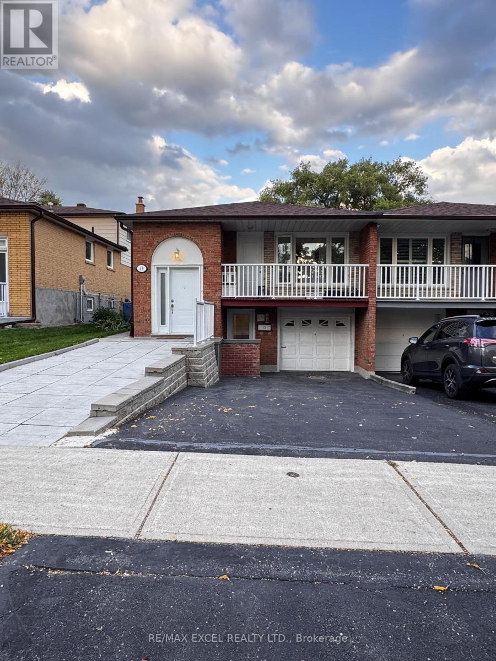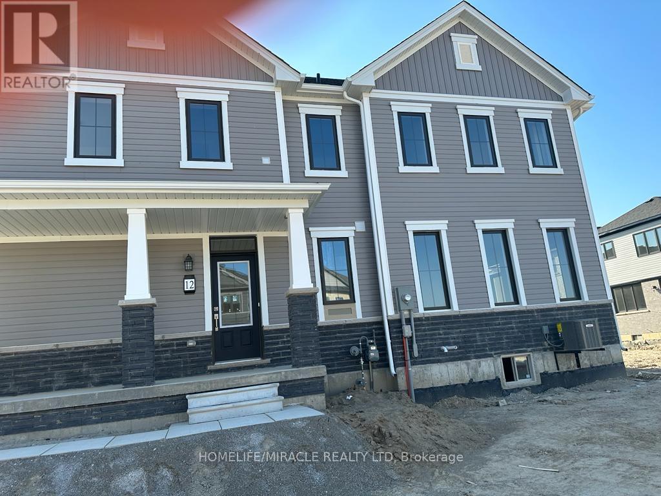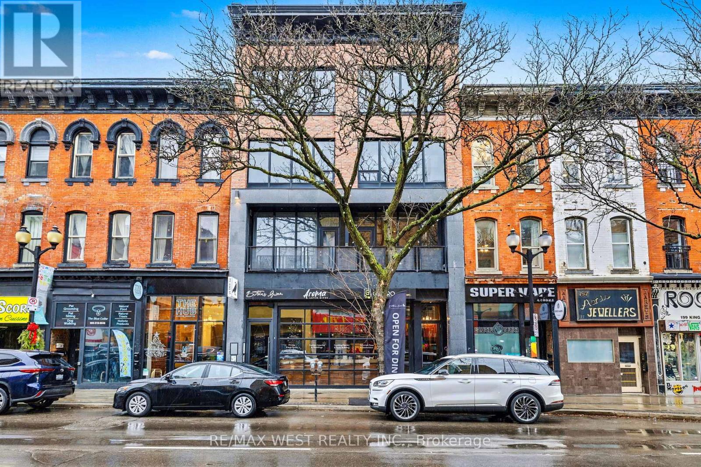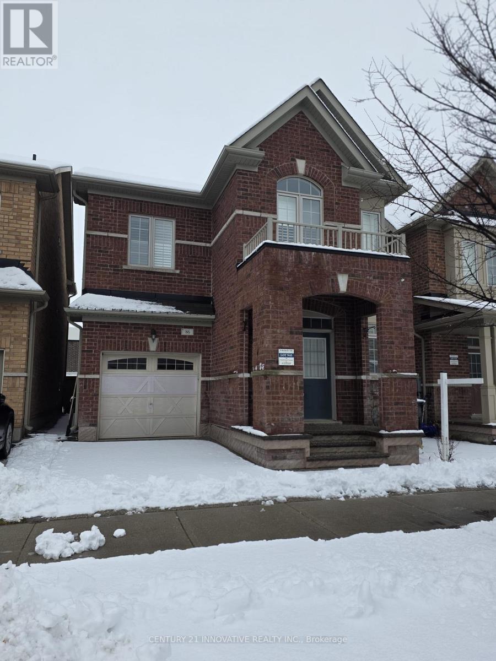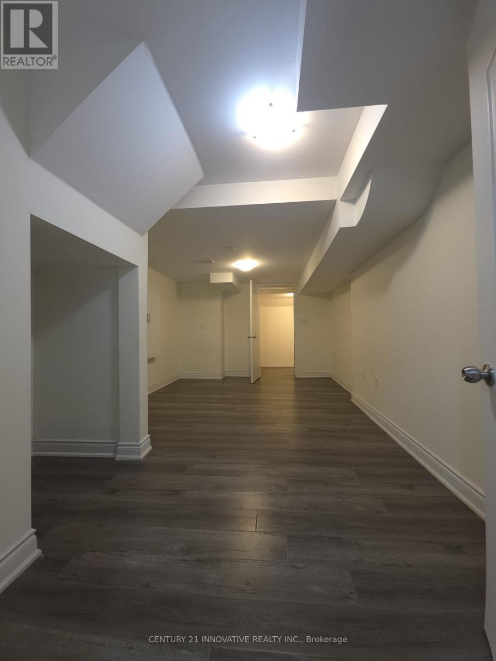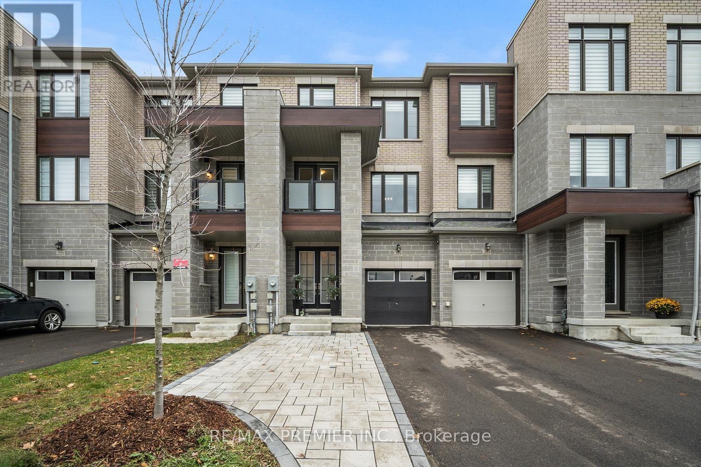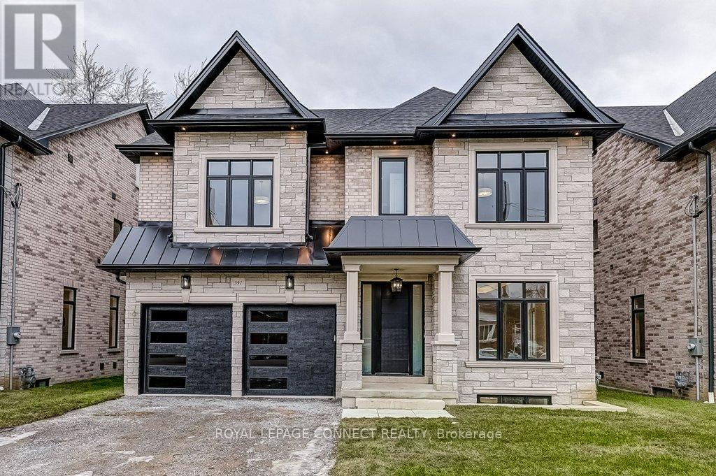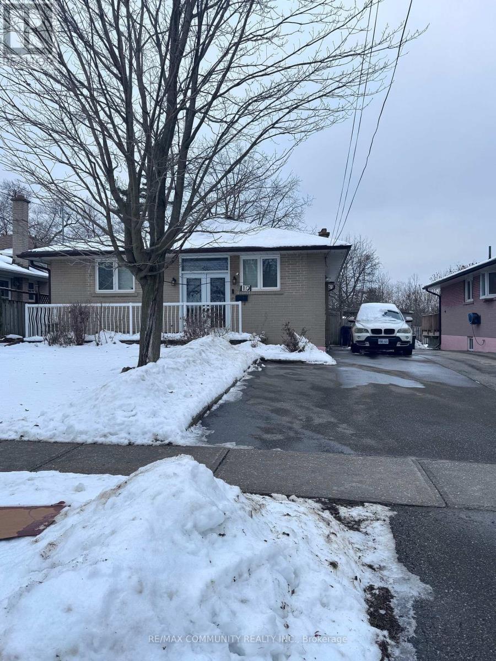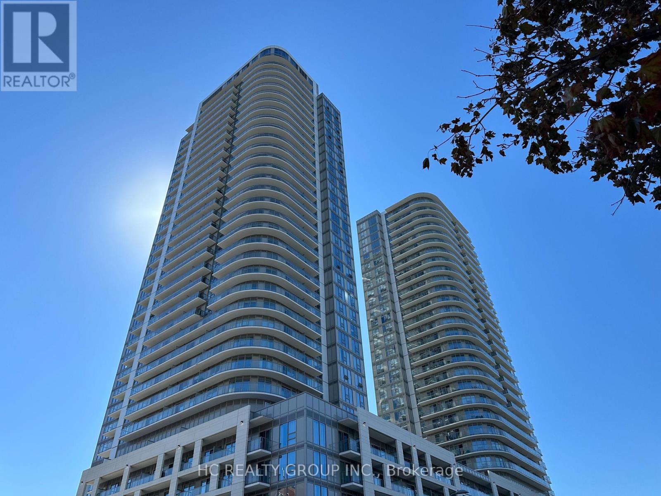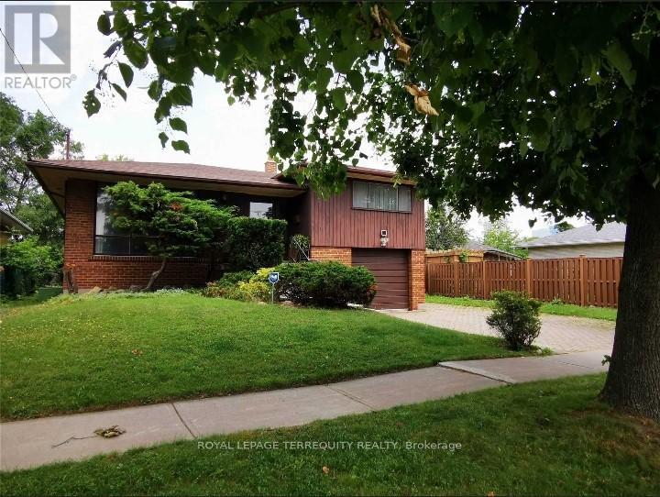29 - 500 Lawrence Avenue
Toronto, Ontario
Step into a turn-key, profitable, and beloved Toronto bakery and giftware shop known for its exceptional reputation, loyal clientele, and unique market niche. Lollicakes has become a trusted name in the city's bakery scene, specializing in custom cakes, cupcakes, cookies, and desserts-all crafted in four separate, fully equipped kitchens (dairy, non-dairy/pareve, vegan, and gluten-free).As one of the few COR kosher-certified bakeries in the GTA that's also completely peanut- and tree-nut-free. Lollicakes stands out as a destination for weddings, celebrations, and corporate events. Its inclusive offerings have built a wide and loyal customer base that values both quality and dietary inclusivity. Highlights: Prime Toronto location with established foot traffic and brand recognition Fully operational production facility with specialized equipment and infrastructure. Strong and loyal customer base, including repeat wedding, bar/bat mitzvah, and event clients COR kosher certification and allergen-safe facility. Scalable operations with excellent growth potential in both retail and catering Well-designed website, active social media presence, and recognizable brand. This is a rare opportunity to acquire a thriving bakery business with a stellar reputation and a proven track record. Whether you're a seasoned operator, a catering entrepreneur, or an investor seeking a well-positioned brand in the specialty food market, Lollicakes offers the perfect recipe for success.. (id:60365)
4808 - 197 Yonge Street
Toronto, Ontario
In The Heart Of Toronto. Massey Tower By Mod Development. Studio Unit With Balcony, Right Cross The Street To Eaton Centre, Steps To Subway, Restaurants, Entertainment, Financial District, Queen And Dundas Subway Station, Ryerson & George Brown. Cn Tower And Lake View. (id:60365)
Basement - 49 Mentor Boulevard
Toronto, Ontario
Spacious 2-Bedroom Basement Apartment in Prime North York Location! This well-maintained semi-bungalow basement features a private entrance, bright bedrooms with ample natural light, an updated 2-pc bathroom with separate shower room, a private Kitchenette and laundry (separate from upstairs), and freshly painted interiors, new kitchen, Located within top school zones (Hillmount P.S., Highland M.S., A.Y. Jackson H.S.) and walking distance to Seneca College, No Frills, Food Basics, banks, and TTC bus stops, with quick access to Fairview Mall, supermarkets, DVP/404/401. Move-in ready, clean, bright, and convenient. No pets, no smoking. (id:60365)
12 Monteith Drive
Brantford, Ontario
Beautiful 3 Bedroom Detached Home With open concept layout, creates a seamless flow between the living spaces, making it perfect for entertaining guests or enjoying quality family time, This Home also features Chef Kitchen with large Island table, Stainless Steel Appliances, 2nd Floor offer 3 Good size bedrooms and 2 Full bathrooms. Tenant Pays 100% Utilities. (id:60365)
193 King Street E
Hamilton, Ontario
An excellent opportunity to acquire Brothers Grimm Bistro, a well-known restaurant in the heart of Hamilton. This established business offers a recognizable name, existing customer base, and a fully equipped commercial kitchen with all chattels and fixtures included, allowing a new owner to step in with minimal setup. The space is well laid out for efficient service and dining, with a welcoming atmosphere suited for casual dining, date nights, or group gatherings. With strong local exposure in a vibrant, high-traffic area surrounded by residential and commercial density, there is clear upside potential through expanded hours, menu refinement, catering, delivery, or enhanced marketing. Whether continuing the current concept or introducing a new vision, this is a solid opportunity to acquire an operating restaurant with immediate usability and long-term growth potential. (id:60365)
86 Humberstone Crescent
Brampton, Ontario
Welcome to this bright and spacious main and upper-level home, offering comfort, functionality, and a welcoming atmosphere. This well-maintained unit features generous living and dining areas, a modern kitchen with ample cabinetry, and hardwood flooring throughout. Upstairs, you'll find well-sized bedrooms including a primary bedroom with ensuite and walk-in closet, providing plenty of space for families or professionals. Located in a quiet, family-friendly neighbourhood close to parks, schools, shopping, and transit. Parking included. Rent+ 70% utilities. Don't miss this opportunity to enjoy a beautiful home in a vibrant community. (id:60365)
86 Humberstone Crescent
Brampton, Ontario
Welcome to this modern and inviting basement apartment, perfect for those seeking comfort and convenience. This unit features a separate entrance, ensuring privacy and ease of access and in-unit laundry. Located in a quiet and friendly neighborhood, you'll be just moments away from all essential amenities, parks, and recreational facilities. Ideal for families, young professionals, or anyone looking to enjoy the vibrant community life. Rent + 30% Utilities. Don't miss out on this fantastic opportunity to make this beautiful apartment your new home! (id:60365)
229 Vermont Avenue
Newmarket, Ontario
Stunning Move In Ready Home In A Highly Desirable Newmarket Neighbourhood Located In One Of Newmarket's Sought-After Areas, This Beautiful Home Offers Exceptional Access To Parks, Top-Rated Schools, Shopping, And Public Transit. The Community Is Known For Its Warm, Welcoming Atmosphere And Rich Historical Charm. Inside, The Home Boasts Numerous Upgrades, Including 9' Ceilings And A Spacious Walk-In Pantry/Servery Connected To The Kitchen. The Kitchen Is Further Enhanced With A Full-Length Marble Backsplash, Upgraded Lighting, And Soft-Close Cabinets. The Family Room Features A Custom-Built Wall Unit With Shelving, A Fireplace, And Cabinetry, Adding Both Style And Functionality. The Primary Bedroom Includes Convenient His-And-Hers Closets And A Spa-Like Bathroom. The Upper-Level Laundry Room Is Equipped With Built-In Cabinets And Shelving For Added Storage. The Fully Fenced Backyard Is Designed As A Private Oasis, Complete With A Landscaped Patio, Custom Gas Fireplace, And Low-Maintenance Artificial Turf-Perfect For Entertaining Or Relaxing Year-Round. Additional Highlights Include ,Upgraded Light Fixtures Throughout, Electric Vehicle Rough-In, Professionally Landscaped Front Yard With Patio Stone Offering Additional Parking, A Garage With Direct Access To The Backyard For Convenience A Beautifully Maintained Home In An Exceptional Location-Perfect For Families And Those Seeking Comfort, Convenience, Move In Ready And Quality Living. (id:60365)
391 Rosebank Road
Pickering, Ontario
Designed for long-term family living, 393 Rosebank is a newly completed residence by Highglen Homes, a provincially registered builder with over 35 years of experience, including 20 custom homes completed across Pickering since 2010. Backed by a full 7-year Tarion warranty, this home offers buyer confidence and enduring value. With 4,251 sq. ft. of above-grade living space plus 956 sq. ft. of finished basement, this 5+1 bedroom home includes a lower-level in-law or nanny suite, well suited for multi generational households, extended family, or guests. The layout is efficient and well balanced, with a thoughtfully designed floor plan and generously sized bedrooms. The main floor is bright & open, with predominantly 10' ceilings & a layout designed for everyday comfort & entertaining. Finishes include herringbone hardwood flooring, solid wood casings around doors & windows, extra-tall solid wood baseboards, custom built-in storage, & upgraded lighting. Featuring chefs kitchen with large breakfast area & walk-out to rear yard, as well as an attached servery & plenty of storage with walk-in pantry. The dining space easily accommodates a full-size dining table. The second floor features a spacious primary bedroom with two walk-in closets fitted with custom millwork & soft-close drawers, & a 5-piece ensuite. Two additional bedrooms on this level each include a walk-in closet & private ensuite, along with the second-floor laundry. The third level offers two large rooms, both with walk-in closets & a shared bathroom, well suited as bedrooms, flexible living space, or dedicated a home office. Ceiling heights remain generous throughout, with 9' ceilings on the second floor & 8' ceilings on the third. Floor plans, appliance list, & a full features sheet are available. Measurements are based on plans & subject to construction variances. Taxes not yet assessed. (id:60365)
Bsmt - 10 Oakridge Drive
Toronto, Ontario
Location!! Location!! Welcome To Bright & Spacious Partially Furnished Basement Apartment Unit. Very Convenient Location Near Brimley/St Clair. Living, Dining, Kitchen, Adequate Living Space For Entertaining And Lounging. Perfect For Couples/Students And Working Professionals. Amazing Value For This High Demand Neighbourhood! 2 Parking Space is Bonus. Home To RH King School, TTC, Shopping, Park, Trails & Much More. Please No Smokers & No Pets. AAA Tenant!!! (id:60365)
2509 - 2033 Kennedy Road
Toronto, Ontario
Enjoy Ultimate Convenience! 3-Bed 2-Bath Condo With Stunning CN Tower Views! Located In A Prime Location, This Condo Offers 3 Bedrooms And A Large Living Room Layout With Floor-To-Ceiling Windows, Providing Ample Natural Light And Breathtaking Views. Modern Kitchen And Stylish Bathrooms For A Comfortable Living Experience. Full Range Of Amenities Including Gym, Library, Kid's Room, Outdoor Terrace, And More. Close To Highway, Public Transit, And Shopping Centers For Effortless Commuting And Convenience. (id:60365)
39 Earlton Road
Toronto, Ontario
Magnificent 3-level sidesplit detached home with standout curb appeal in a highly sought-after Scarborough/Toronto neighbourhood, featuring 4+2 bedrooms on a larger lot along a mature tree-lined street, steps to TTC, shopping plaza, daycare, clinic, pharmacy, quick access to Hwy 401, close to Agincourt Mall and public schools, offering excellent live-in flexibility with a potential basement apartment and separate entrance, plus a great deck and wooden shed in a spacious backyard. (id:60365)

