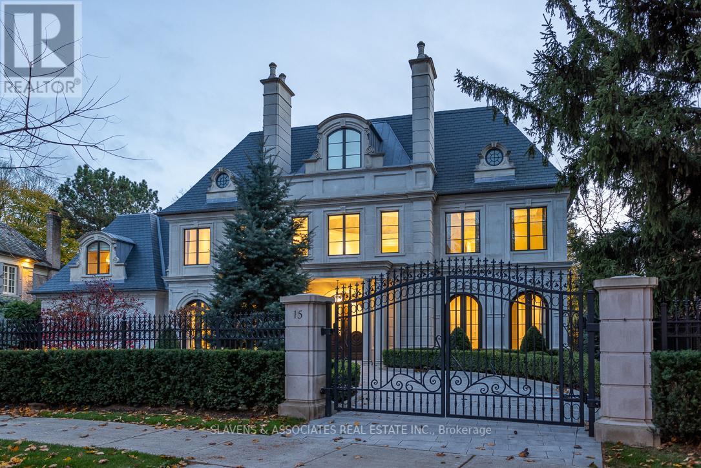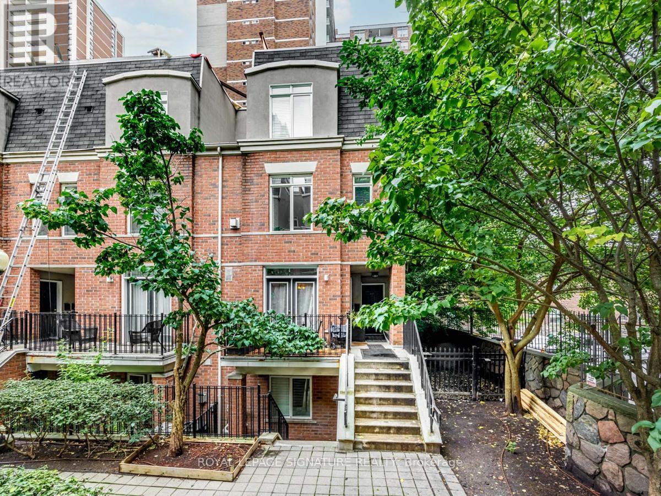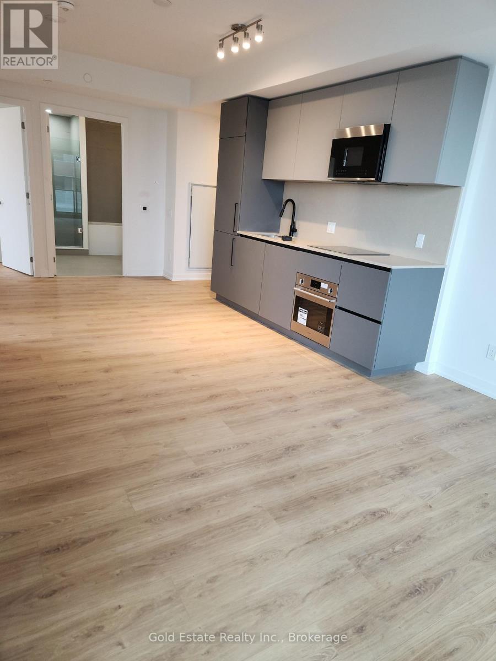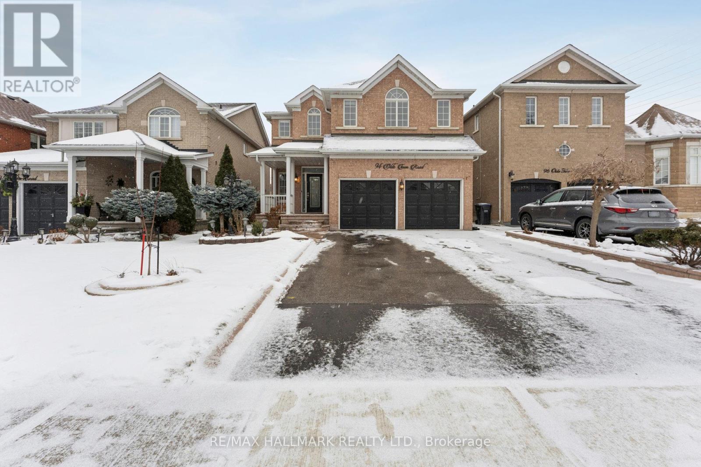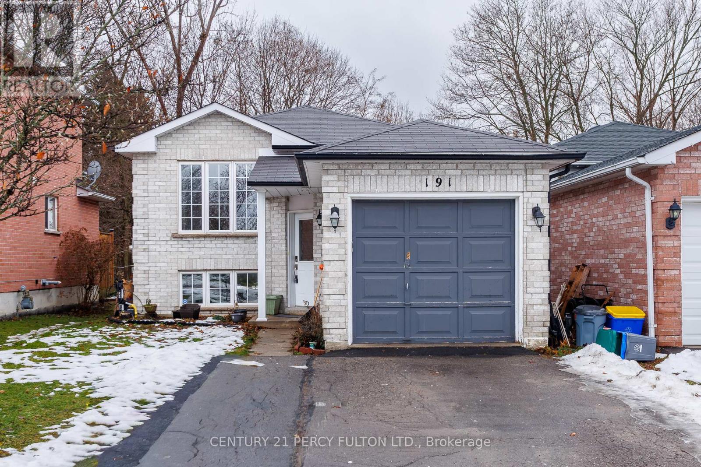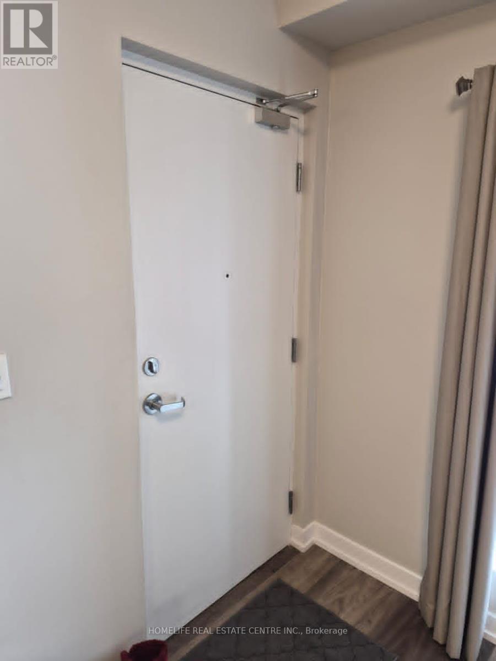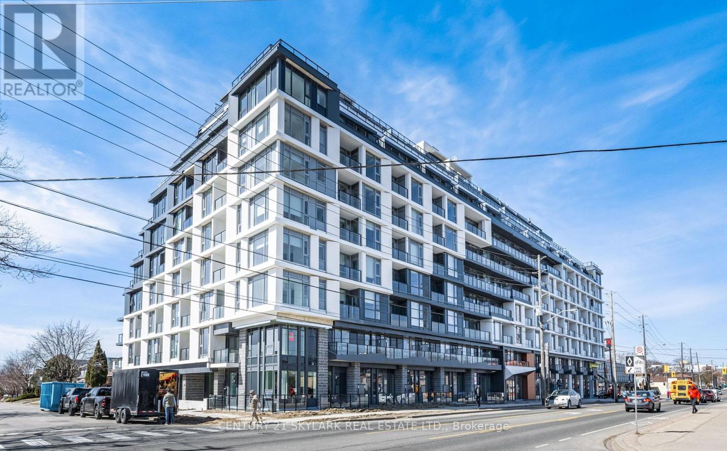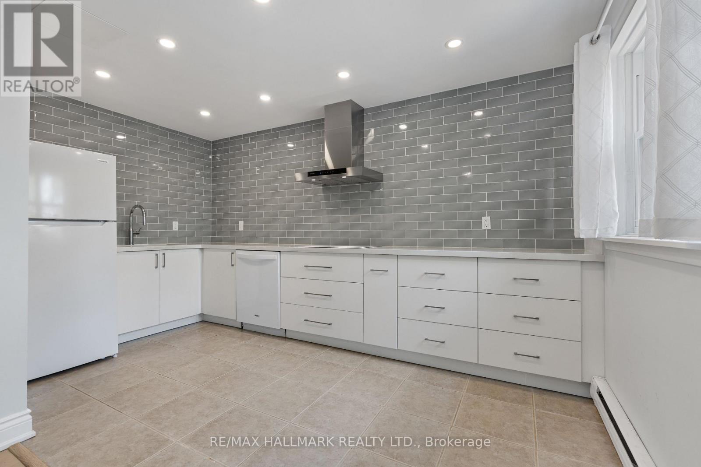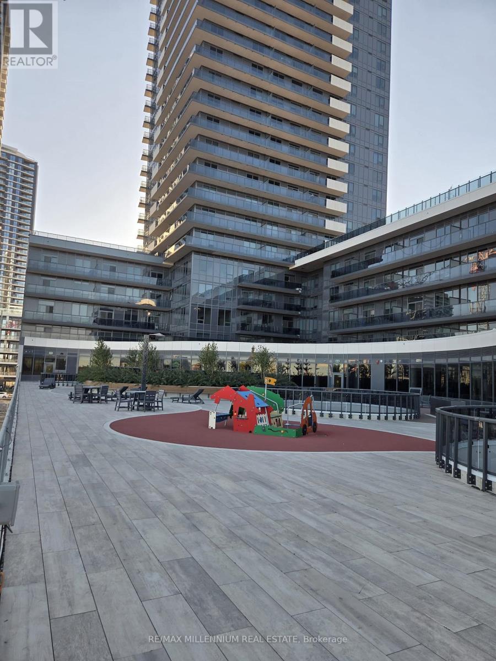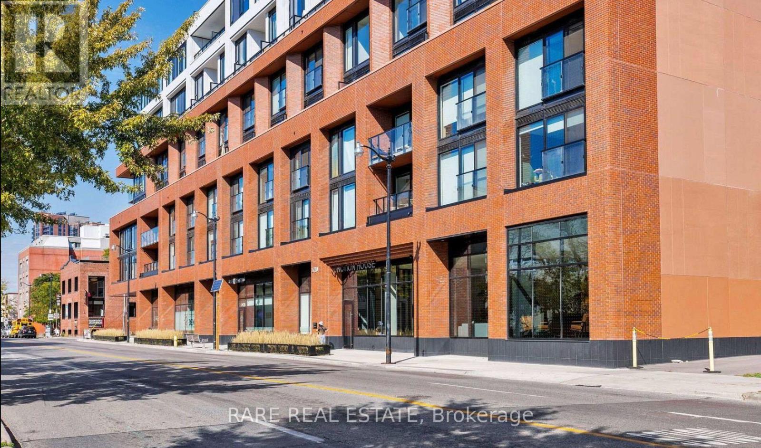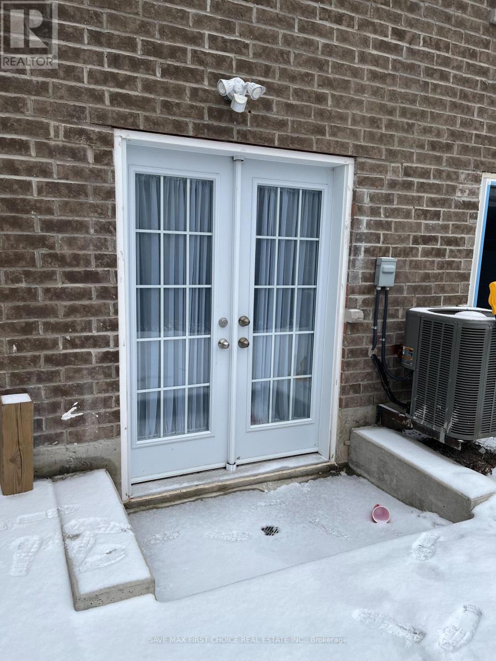15 Tudor Gate
Toronto, Ontario
Welcome to 15 Tudor Gate-built by Rose Park Developments whose foundation is built on integrity and client satisfaction. Rose Park has distinguished itself as a primary luxury home builder covering the full spectrum of design. Utilizing their strong passion and drive, the company has created their own unique brand of custom homes. This awe-inspiring modern masterpiece is ideally situated at Bayview and York Mills overlooking the picturesque backdrop of the Canadian Film Institute. Perched over a setting that changes with the seasons and inspired by its surroundings. You will find this stunning home on one of the most prestigious and coveted streets in the exclusive Bridle Path with meticulous attention to detail. design and function. Every room flows seamlessly to the next for ease of entertaining and everyday living. Stunning professionally landscaped with its own private sanctuary. (id:60365)
401 - 415 Jarvis Street
Toronto, Ontario
Welcome To The Central At 415 Jarvis Street. Downtown Living With A Quiet Twist. Discover This Bright And Stylish 2-Bedroom, 2 Bath Stacked Townhouse Located In The Heart Of Toronto. This Coveted End-Unit Floor Plan Is One Of The Larger Units In The Complex (850sqft + 215sqft rooftop deck) And Offers Thoughtfully Updated Living Space, Bathed In Natural Light. The Chef-Inspired Kitchen Features Sleek Quartz Countertops, A Fully Tiled Backsplash, And Stainless Steel Appliances Including A French-Door Fridge With A Double Freezer Drawer And Ample Full-Sized Cabinetry For All Your Culinary Needs. Enjoy Cozy Evenings By The Gas Fireplace And Sunny Summer Barbecues On Your Private Rooftop Terrace, Complete With A Direct Water Hookup For Your Dream Rooftop Garden. With Hardwood Floors Throughout, Two Generous Bedrooms, And Updated Finishes, This Home Offers The Perfect Balance Of City Convenience And Quiet Retreat. Nestled Just Off The Main Strip, You Are Close To All The Action But Far Enough To Enjoy Peace And Privacy. Includes One Parking Space And A Locker For Additional Storage. Don't Miss Your Chance To Live In One Of Downtown Toronto's Most Walkable And Vibrant Neighbourhoods. Let's make a deal. (id:60365)
1604 - 33 Parliament Street
Toronto, Ontario
Client RemarksAssignment sale. Distress sale. Purchase less than original price. Nestled in the historic financial district welcomes you to this stunning 3 bedroom , 2 washroom, 1 parking, 1 locker. Steps away from St.Lawrence market, Union station and Toronto waterfront. This bright and spacious unit offers one of the best layouts in the building. Featuring floor to ceiling windows, chefs kitchen and sweeping city views. The intelligently designed split floor plan offers privacy and functionality making it perfect for everyday living and entertaining. Amenitites include fitness center, pool, meeting room, game room, gym, outdoor pool and 24 hour concier. Enjoy luxury in the heart of downtown (id:60365)
94 Olde Town Road
Brampton, Ontario
Welcome to 94 Olde Town Rd, an exceptional opportunity for first-time buyers, multi-generational families, and investors. This well-maintained, freshly painted home offers a versatile and highly functional layout, including a thoughtfully designed basement with a separate entrance leading to a self-contained apartment, while still providing a dedicated rec-room area exclusively for the main and second floors-perfect for extra living space, a home office, gym, or media room. The main level includes spacious principal rooms, a cozy family area with a fireplace, and an inviting eat-in kitchen that walks out to the backyard. Upstairs, all bedrooms are oversized with absolutely no wasted space, and the massive primary suite features an impressive walk-in closet that's hard to come by at this price point. Located in the sought-after Fletcher's Creek Village community, the home is close to numerous places of worship, shopping, groceries, retail, transit, and major highways, making daily life and commuting remarkably convenient. Whether you're looking to generate rental income, accommodate extended family, or step into the market with a move-in-ready property offering long-term potential, this home checks all the boxes. (id:60365)
191 Carroll Crescent
Cobourg, Ontario
Bright and sun-filled detached home in a desirable Cobourg neighbourhood, minutes to the beach. Featuring 3 spacious bedrooms and 2 full bathrooms, this open-concept home offers laminate and tile flooring throughout, a cozy fireplace in the family room, and convenient inside access to the garage. The eat-in kitchen includes a stylish backsplash and a walk-out to a large backyard-perfect for entertaining or relaxing. The finished basement boasts great ceiling height with large above-grade windows, offering additional bright living space. Ideally located close to the waterfront, shopping, excellent schools, transportation, and all amenities. A wonderful opportunity in a sought-after area of Cobourg. (id:60365)
G2 - 20 Palace Street
Kitchener, Ontario
This modern 2-bedroom, 2 full-bath main-level unit offers convenient one-level living with a private patio and one parking space. Just over 2 years old and move-in ready, the suite features an upgraded kitchen with contemporary cabinetry, valance and under-cabinet lighting, quartz/granite countertops, stainless steel appliances, and a large eat-in island overlooking the bright living area with sliding doors to the outdoor space. Enjoy carpet-free living with quality finishes throughout, including upgraded washrooms with granite vanities and under-mount sinks, baseboards, and modern fixtures. The spacious primary bedroom includes a 3-piece ensuite and walkout to a balcony. In-suite laundry included. Ideally located close to shopping, transit, McLennan Park, and major highways. Perfect for AAA tenants-don't miss this opportunity! (id:60365)
2 - 17 Gibson Drive
Kitchener, Ontario
Welcome to this truly unique 2-storey condo in the heart of Stanley Park - a rare find that must be seen to be fully appreciated! This charming, beautifully maintained, and absolutely delightful home offers 1,469 sq. ft. across the upper levels, plus a finished basement that provides even more valuable living space. This end unit condo is one of the few in the complex that features a 3-bedroom, 3-bathroom layout and includes two parking spots - a rare and desirable combination. The spacious primary suite provides a relaxing retreat, while the main floor features an expansive great room with ample space for multiple furniture arrangements, perfect for entertaining or everyday living. The finished basement adds impressive versatility with a cozy rec room, generous storage, a full bathroom, and a kitchenette. A private exterior door offers direct hallway access leading to your covered parkings and the well-maintained outdoor amenities. Completing the package is your own backyard space, offering even more room to relax and unwind. This one-of-a-kind condo delivers the space, convenience, and amenities that are rarely found in this sought-after neighbourhood. Don't miss your chance to call it home! (id:60365)
#411 - 556 Marlee Avenue
Toronto, Ontario
Bright and spacious one-bedroom suite offering an abundance of natural light at the newly W/Score Equifax/Transunion. Certified Deposit Funds, Key Deposit, Photo Id, Eft/Post Dated Chq24 Hours Notice For Showings. Rental App, Letter From Employer/2 Pay Stubs, Credit Report completed Dylan Condos. This thoughtfully designed unit features in-suite laundry, contemporary finishes, stainless steel appliances, and a desirable east exposure. Ideally located close to everyday conveniences including shops, restaurants, and public transit, providing exceptional urban connectivity. Residents enjoy the added comfort of 24-hour concierge service and a well-appointed selection of indoor and outdoor amenities. (id:60365)
130 - 3040 Constitution Boulevard
Mississauga, Ontario
Welcome to this beautifully cared for 2 Storey stacked home fts a PRIVATE, SOUTH-FACING GARDEN OASIS! Fully Fenced Yard& bursting w/ Seasonal Blooms, Mature Greenery creates a serene retreat. Inside, the RENOVATED open-concept main floor impresses w/ Wide-Plank vinyl floors (2024), Smooth Ceilings (popcorn removed 2024), and dimmable pot lights (2024 & 2021). The designer kitchen (2021) showcases a full-height green tile backsplash, Sakura Chimney Hood, Lucent Quartz Polished Frost countertops, Whirlpool dishwasher, and modern smooth cooktop. Upstairs, 3 bright bedrooms all face south, framing treetop views. Downstairs, one of the community's RARE BASEMENT offers ADDITIONAL SPACE with 2 more bedrooms + full bath- perfect for guests, home office, or creative space. One bedroom features a walk-in closet; the other is currently used as storage. A laundry chute in the Primary bedroom closet adds convenience, a dedicated LAUNDRY ROOM with utility sink & build-in storage (can be use as pantry(, keeps chores organized!! This home is Located in a well-established neighbourhood, just one bus ride to Toronto Subway Line or UTM, and minutes drive to Costco, Walmart, Adonis, FreshCo, China Center, and Tavora Foods, Sherway Garden for shopping. Top schools within walking distance. Maintenance fee ALSO INCLUDES internet, cable + snow removal on common roads! (id:60365)
2712 - 5081 Hurontario Street
Mississauga, Ontario
Brand New Canopy Towers Condo Suite 1C+D (572 Sq. Ft. + 80 Sq. Ft. Balcony) 1 Bedroom + Den, 1 Washroom & 1 Parking. Situated in one of Mississauga's most vibrant and well-connected neighbourhoods! This upscale unit features a modern open-concept layout with floor-to-ceiling windows, abundant natural light, and laminate flooring throughout. Thousands spent on upgrades for added comfort and style. Contemporary kitchen with quartz countertops, stainless steel appliances, elegant backsplash, and a functional island offering extra storage and seating. Spacious bedroom with large closet; den ideal for home office or guest room. Beautiful full bath with sleek finishes. Large private balcony with stunning skyline views. Premium amenities include indoor pool, sauna, gym, yoga studio, party room, golf simulator, pet wash, basketball court & business centre. Steps to upcoming LRT, Square One, restaurants & major HWYS. (id:60365)
317 - 2720 Dundas Street W
Toronto, Ontario
Discover urban living at its finest in this stylish 1-bedroom condo located in the vibrant and sought-after neighbourhood of The Junction. With its contemporary design, modern amenities, and a prime location, this condo offers a unique opportunity for a comfortable and convenient lifestyle. The open-concept living and dining area is flooded with natural light coming from the large balcony (which has a BBQ line). The concrete ceilings & engineered hardwood floors give it loft feel. The well-appointed kitchen boasts sleek B/I appliances, and plenty of cabinet space. Quick access to a multitude of cafes, restaurants, boutique shops, and parks. Public transportation options are within easy reach, making it simple to explore all that Toronto has to offer. Don't miss out on this fantastic opportunity to make The Junction your new home! (id:60365)
Basement - 1195 Mceachern Court W
Milton, Ontario
Brand new walk-out legal 2-bedroom basement apartment with separate entrance in desirable Fordneighborhood. Bright open-concept layout, laminate floors throughout, modern kitchen withquartz counters & stainless steel appliances, ensuite laundry, 1 parking. Close to schools,transit, parks & shopping. Tenant pays 30% utilities(Heat, Electricity, Water). (id:60365)

