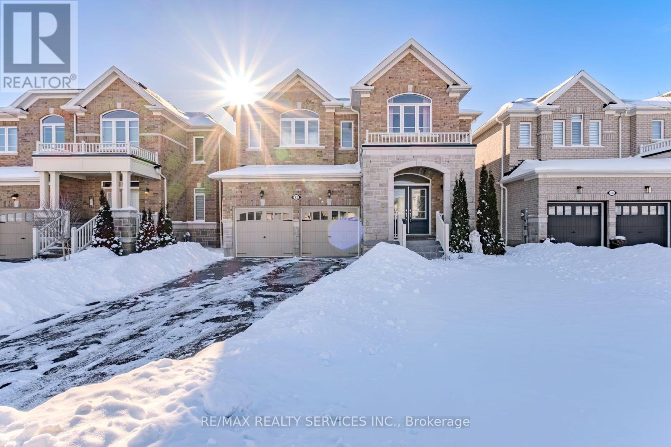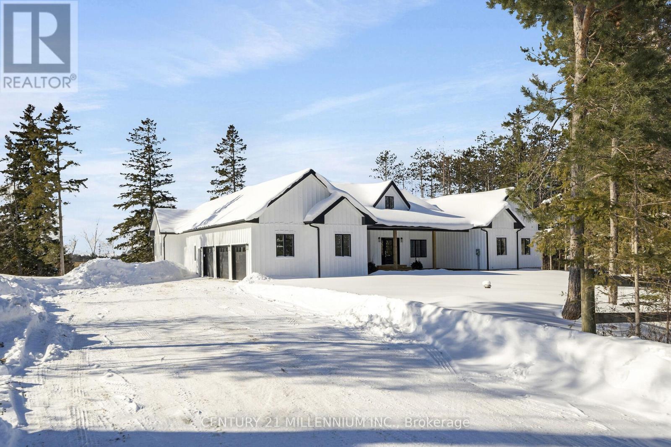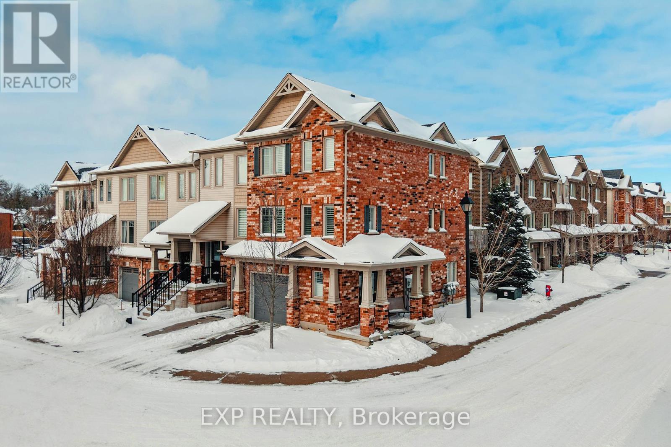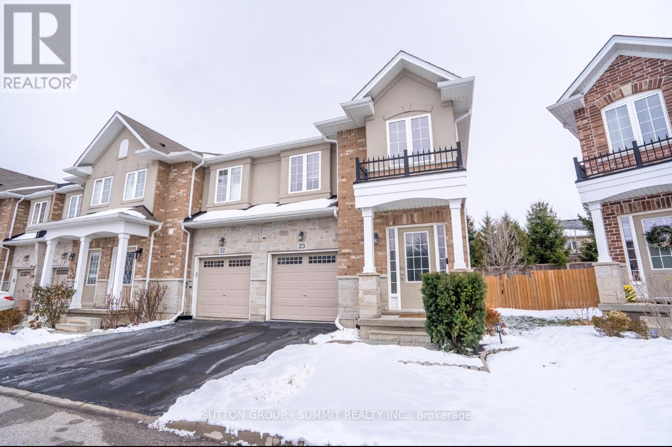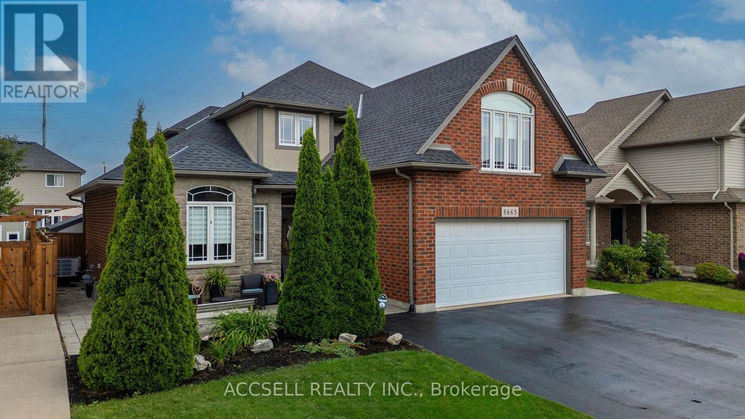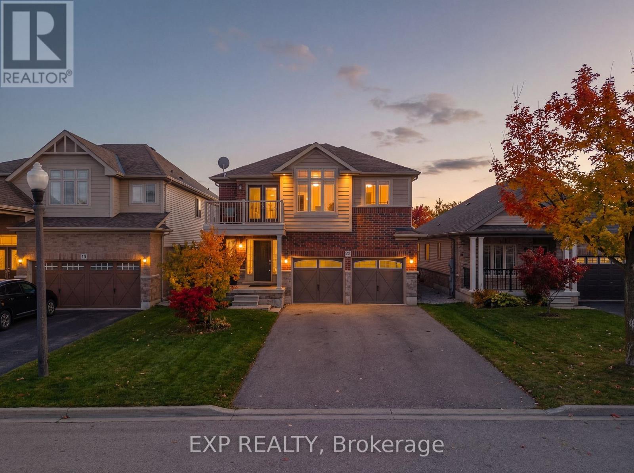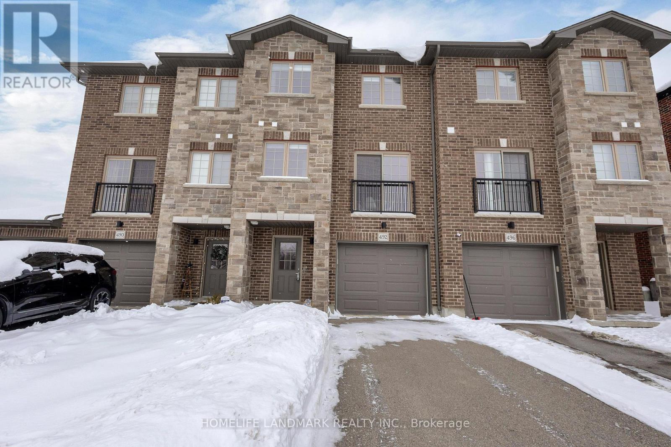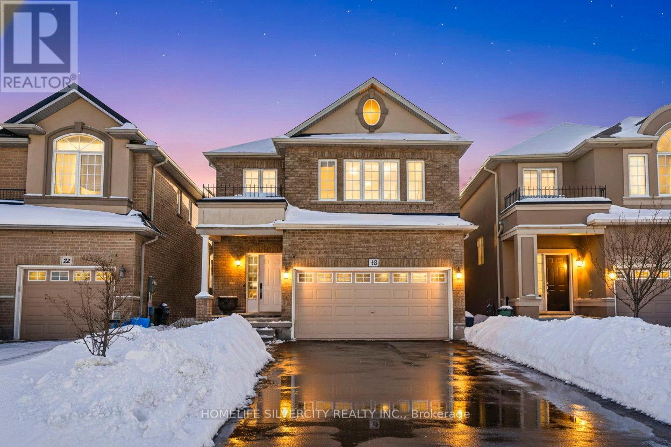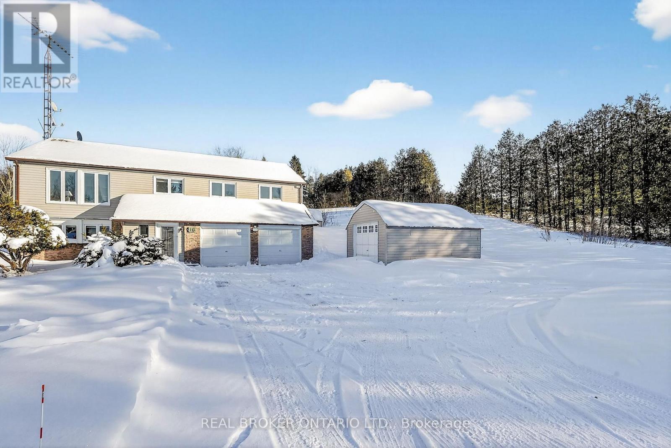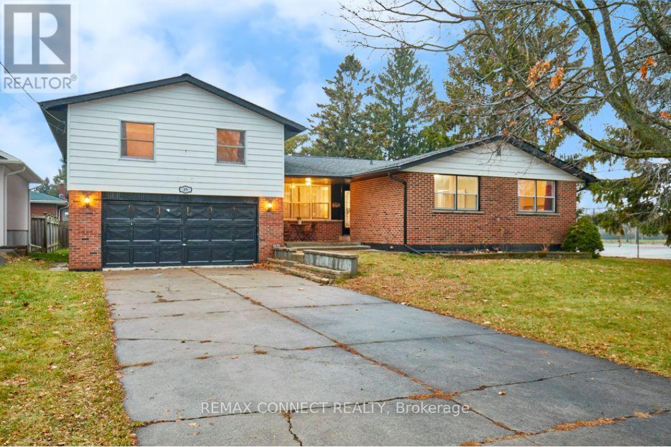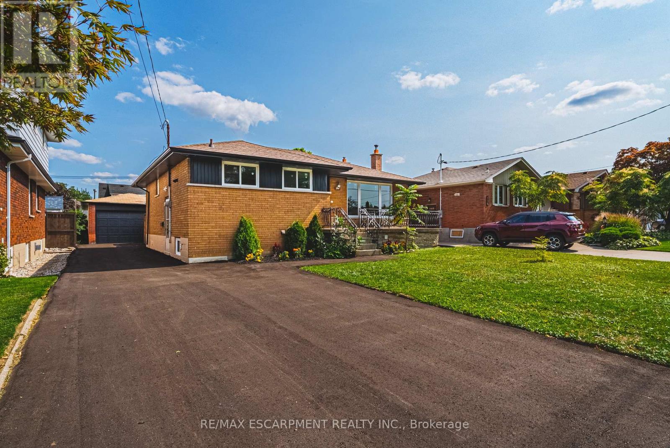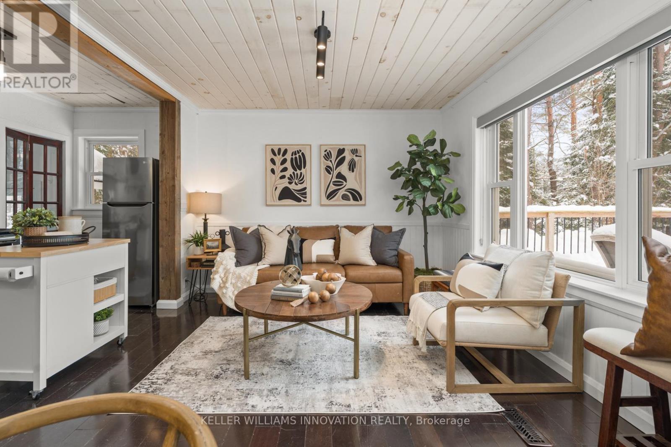12 Oldham Avenue
Brant, Ontario
Gorgeous & Beautiful 4 Bedroom Home with 3 Full Washrooms on 2nd Floor in a Great Neighbourhood with Lots of Great Features like Good Size Lot, Wood Floor, Oak Stairs, Quiet Street, No Sidewalk, Big Size Kitchen with Granite Countertops and Stainless Steel Appliances. Family Room with lots of Natural Light and Gas Fireplace, Big Size Bedrooms with Ensuite Washrooms. Master Bedroom with Upgraded Shower and Double Sink, Laundry at Second Floor, R/I 4pc washroom in basement and Lots More!!! Close to School, Park, Plaza & Transit. (id:60365)
5450 Fifth Line
Erin, Ontario
When Modern Farm House is touched with elegance and sophistication you are presented with 5450 Fifth Line. This nearly 3000 sq ft custom bungalow is crafted to ensure the exterior meets the interior. Relaxed country warmth, with clean lines, soaring ceilings and thoughtful finishes throughout. You'll be captivated by the 1300 sq foot great room with 21' cathedral ceiling plus living, dining and kitchen all blended in harmony. The floor to ceiling fireplace focal point, is wrapped with built-ins and a hemlock barn beam mantle. The white oak engineered hardwood in soft neutral tones, flows throughout this masterpiece. The kitchen features a 11' island with seating for 5 and an under counter farm house sink showing off the quartz countertop. High end 6 burner gas 4' stove/oven combo with thoughtfully placed pull out pantry drawers and a functional pot filler. Just off the entry from the 3-car garage is a generous mudroom, laundry and powder room to keep daily life organized. The primary suite is tucked away, offering a quiet retreat with views of the trees and a walkout to the 65' wrap around deck. Get ready for the ensuite with 2 partner vanities, freestanding soaker tub and double walkway into the natural light shower. Then meander into the huge walk-in closet all ready for your inspiration. Additional bedrooms are thoughtfully separated with their own Jack and Jill bathroom, and the 4th with its own ensuite, giving it so many uses. The basement with its soaring 9' ceilings and large windows is a canvas ready for your creativity. On the outside you will celebrate a 2-acre treed lot, where you are able to breathe, create gardens or that backyard oasis, complete with pool and outdoor kitchen, surrounded by the covered deck. It is close to town, but you are able to watch the sun rise with your morning coffee and the sun set with your glass of shiraz. This bungalow offers 'everything you need' today, while remaining practical and timeless for years to come. (id:60365)
63 - 750 Lawrence Street
Cambridge, Ontario
Welcome to 750 Lawrence Street, Unit #63, a spacious corner-unit townhouse perfectly located in the heart of Preston, Cambridge. This well-maintained home offers 4 bedrooms and 2 full bathrooms, with 3 bedrooms on the upper level and a 4th bedroom in the fully finished walk-out basement, ideal for guests, a home office, or multigenerational living. The bright main floor features a comfortable living area with walk-out access to your private deck overlooking the playground, perfect for barbecues, relaxing evenings, or keeping an eye on the kids. The functional kitchen and dining space make everyday living and entertaining easy and inviting. Downstairs, the walk-out basement adds valuable living space and flexibility, while large windows throughout the home bring in plenty of natural light. The home has seen thoughtful updates to key appliances, including a fridge and stove (2024), washer and dryer (2022), while the dishwasher and furnace (2013) have been well maintained-offering added peace of mind. Perfectly situated for commuters and families alike, this home offers quick access to Hespeler Road, Highway 401, shopping, dining, and everyday amenities. Surrounded by four nearby parks and within walking distance to excellent schools, this is a fantastic opportunity to own in a family-friendly, well-connected neighbourhood. (id:60365)
23 - 90 Raymond Road
Hamilton, Ontario
A warm FREEHOLD END-UNIT townhouse in Meadowlands, situated on a quiet inner street! Close to shopping, highways, minutes from Costco, and near Tiffany Hills Elementary School and Holy Name of Mary Catholic School.This bright, carpet-free home offers a functional layout with 3 bedrooms plus a spacious loft, perfect for a home office, play area, or cozy family room. The kitchen was fully updated (2021) with white cabinets, a waterfall island, quartz countertops, a modern backsplash, and stainless steel appliances, and it opens to a fully fenced PRIVATE backyard with a beautiful patio (2023), ideal for entertaining or relaxing. Enjoy second-floor laundry, a spacious primary suite with a walk-in closet and 4-piece ensuite, plus hardwood flooring (2024). Perfect for families, first-time buyers, investors, or downsizers. (id:60365)
8665 Westport Drive
Niagara Falls, Ontario
Located In The Desirable Forestview Community, This Impressive Two-Storey Residence Blends Refined Finishes With Functional Family Living. A Striking Foyer Sets The Tone, Opening To A Main Level Designed For Both Lively Gatherings & Everyday Comfort! The Custom Chef's Kitchen Anchors The Home, Complete W/ Granite Countertops, An Oversized Island W/ Seating, A Sun-Filled Dining Area, And Seamless Access To The Backyard Retreat! Adjacent Living Spaces Offer Flexibility - From Cozy Evenings By The Fireplace, To Hosting Formal Dinners & Special Celebrations. The Upper-Level Features Three Generously Sized Bedrooms; Highlighted By A Tranquil Primary Suite - Spa-Inspired 5-Piece Ensuite & An Expansive Walk-In Closet. Two Additional Bedrooms & A Full Bath Complete This Family-Friendly Floor Plan. Downstairs, The Fully Finished Basement Delivers Exceptional Versatility W/ Potential For An In-Law Suite Or The Ultimate Entertainment Zone! Enjoy A Spacious Recreation Area, A Dedicated Man-Cave W/ Wet Bar, Fridge, And Oven, A 2-Piece Bathroom, & A Hidden Bonus Room Ideal For A Gym, Office, Or Guest Space. Step Outside To A Low-Maintenance Backyard Built For Summer Enjoyment, Showcasing A Heated In-Ground Pool, Ample Lounging Space - The Perfect Setup For Outdoor Entertaining! Parking Is A Breeze W/ A Double Attached Garage & A Rare Triple-Wide Driveway Accommodating Up To Five Vehicles. Notable Updates Include Pool Liner (2022), Pool Heater (2023), Shingles With Transferable Warranty (2024), Heat Pump (2023), And Furnace (2023). Conveniently Located Near Major Shopping, Golf Courses, Community Amenities, The New Hospital, And Quick QEW Access, This Move-In-Ready Home Delivers Space, Comfort, And Lifestyle In One Exceptional Package! (id:60365)
23 Doon Creek Street
Kitchener, Ontario
Welcome to 23 Down Creek Street, Kitchener, a rare legal duplex backing onto a beautiful conservation area, offering an exceptional blend of space, income potential, and lifestyle. Surrounded by nature and filled with natural light, this home is ideal for families, multi-generational living, or investors looking for a strong mortgage helper. The main residence features 4 spacious bedrooms and 2 full bathrooms, thoughtfully laid out for everyday comfort. The main floor impresses with a large, open kitchen complete with a huge island, perfect for entertaining, along with a generous dining area that comfortably seats up to 10 people. The bright living room, highlighted by a stone fireplace, creates a warm and inviting atmosphere with plenty of windows throughout. Upstairs, you'll find 4 generously sized bedrooms, upper-floor laundry, and well-appointed bathrooms, making daily living convenient and functional for a busy household. The fully furnished walk-out basement apartment includes 2 bedrooms and 1 full bathroom, a separate entrance, and is ready to rent, offering an income potential of up to $2,000 per month. This space is ideal for extended family, guests, or tenants while maintaining privacy for both units. The home boasts a massive backyard with unobstructed views of the conservation area, filled with wildlife and natural beauty. Enjoy over 700 sq. ft. of upper + lower deck space with elegant glass railings, perfect for taking in the views for tenants or extended family to enjoy. Additional features include a double-car garage which is one foot wider than the standard, triple-car driveway, central vacuum system and excellent curb appeal. Conveniently located close to Conestoga College, steps to public transit, and minutes from schools, shopping, restaurants, trails, and all amenities, with easy access to Hwy 401 for commuters. This is a rare opportunity to own an income-generating property in a sought-after location. (id:60365)
492 Wismer Street
Waterloo, Ontario
Welcome to 492 Wismer St , this 2020-built freehold townhouse, offering a smart balance of modern living and minimal maintenance. This beautifully finished property combines contemporary comfort, no condo fees, and an unbeatable location near Waterloo Kiwanis Park.A Smart Choice for Families & Investors: As a 2020-built home, all major components (roof, windows, HVAC, appliances) are in excellent condition, offering years of low-maintenance living and significant savings on near-term repair costs. Premier K-12 School Catchment: Zoned for the highly regarded Lexington Public School and Bluevale Collegiate Institute. Spacious & Modern Layout: 3 bedrooms, including a primary suite with ensuite bathroom & walk-in closet, all in a carpet-free, easy-care floor plan. Open-Concept Kitchen & Living: The bright, open-concept kitchen features stainless steel appliances and ample cabinetry, seamlessly flowing into the living area. This space is further extended by a deck, creating a perfect indoor-outdoor flow for entertaining and everyday living. Future Expansion Potential: The property includes a main-floor washroom rough-in, offering an excellent opportunity to easily add a third full bathroom and customize the layout to suit your needs. A playground directly across the street, plus quick access to Grand River trails and the expansive Kiwanis Dog Park & Rim Park area, offering endless opportunities for sports, recreation, and outdoor enjoyment. Excellent Commute: Quick access to Highway 85, universities, Conestoga Mall, and downtown Kitchener. Enjoy modern living with the confidence of a well-maintained property. Schedule your private viewing today to experience this well-priced opportunity. (Seller is a licensed registrant.) (id:60365)
18 House Lane
Hamilton, Ontario
This 2,137 sq ft, fully renovated 4-bedroom, 2.5-bath home in the Meadowlands offers the perfect blend of space, style, and functionality. Step into a bright, open main floor with a welcoming foyer, formal dining area, spacious living room, and a modern eat-in kitchen featuring brand new stainless steel appliances-ideal for family life and entertaining.Upstairs, all four bedrooms are generously sized, anchored by a luxurious primary suite with walk-in closet and 4-piece ensuite with soaker tub. Enjoy the convenience of bedroom-level laundry.Outside, the double driveway provides ample parking, and the location can't be beat-just steps to parks, top-rated schools, the Meadowlands Power Centre, and quick access to Highway 403 and the Lincoln Alexander Parkway.A move-in-ready home with thoughtful renovations and a functional layout designed for families. Don't miss this opportunity to make it your own. (id:60365)
16 Old Carriage Road
East Garafraxa, Ontario
Exceptional Family Home in Prestigious Garafraxa Woods. Welcome to one of Garafraxa Woods' most desirable settings, where estate properties are surrounded by mature forests, rolling countryside, and protected conservation lands. This remarkable home is set on a private 2-acre forested lot, tucked away on a quiet street and positioned well back from the road, offering the kind of peace, space, and natural beauty that defines this sought-after enclave. Residents enjoy close proximity to scenic hiking and biking trails, conservation areas, and premier golf courses, all while being just minutes from town conveniences. Filled with abundant natural light, this bright raised bungalow offers a thoughtful and functional layout featuring a spacious foyer, built-in double car garage with electric vehicle charging port, 4 well-sized bedrooms, and 2 full bathrooms. The upper level showcases an upgraded kitchen with expansive views of the serene, forested country backyard and a walk-out to the patio-ideal for entertaining or enjoying quiet mornings surrounded by nature. The ground level features a warm and inviting family room with walk-out access to the backyard, seamlessly blending indoor and outdoor living. Ideally located just minutes from Broadway in Orangeville, residents enjoy easy access to boutique shopping, dining, schools, and recreation facilities, while maintaining the tranquillity of country living. Commuters will appreciate the approximate 48-minute drive to Pearson International Airport, making this an ideal balance of lifestyle and convenience. This is a rare opportunity to own a beautifully situated home in one of the area's most desired communities. (id:60365)
19 Coverdale Avenue
Cobourg, Ontario
Welcome to 19 Coverdale Ave in beautiful Cobourg! This charming 2-storey Split-Level home has been thoughtfully updated, highlighted by a stylish new kitchen with stainless steel appliances, pot lights, and premium ceramic flooring. The main floor features hardwood throughout, two bedrooms, and a bright 4-piece bath. Upstairs, enjoy a private primary retreat complete with a spacious 5-piece ensuite and a warm, inviting family room. Step outside to your very own backyard oasis, featuring a heated above-ground pool, an expansive entertaining deck, and a convenient change room. Perfectly located just steps from tennis courts, parks, schools, downtown, and the beach, this home combines comfort, style, and the sought-after Cobourg lifestyle. Come see what makes this one special! (id:60365)
131 Welbourn Drive
Hamilton, Ontario
Welcome to 131 Welbourn drive, a fantastic bungalow on a large lot located in the heart of Hamilton Mountain. This all brick home has great curb appeal, detached garage, a large driveway and an inviting backyard to enjoy with friends and family. When you enter the home, you will instantly fall in love with the elegant kitchen, new appliances, hardwood flooring, new light fixtures, a luxurious bathroom, 3 bedrooms, and so many other upgrades, you have nothing left to do but enjoy! You can also enter the backyard with the back door which goes onto the porch so that the flow of the outdoors and indoors in seamless, great for hosting! When you go down to the lower level, you will see the innovative in-law suite set up. You can either use the whole house for yourself, or you can separate the lower level into a 2-bedroom in-law suite. The kitchen and living room on the lower level are spectacular, no expense was spared and the space is enormous. Enjoy two additional large bedrooms, an elegant bathroom, and separate laundry. And to top it off, the lower level has a walk-out which is a rare and great feature to have in a house. Located in a family friendly neighbourhood close to the hwy, bus stops, shopping, dining, bars, parks, great schools, this house could not be in a better spot. (id:60365)
469 Rowanwood Road
Huntsville, Ontario
Tucked quietly into one of Muskoka's most vibrant year round communities, this updated four season waterfront access cottage feels like a place you arrive at and immediately exhale. Huntsville continues to stand out as one of the strongest cottage markets in the region, drawing people back season after season with its ski resort, golf courses, charming downtown, dining, and lively energy that never fades with the weather. This two bedroom cottage captures everything people love about lake life, without the overwhelming price tag. Natural light pours through the space, wrapping each room in warmth and creating that instant cosy feeling that makes you want to stay awhile. With approx. 50ft of frontage and direct boating access into Mary Lake, your days unfold naturally here. Morning paddles, afternoons on the dock, quiet swims out to open water, or hopping on your favourite watercraft to explore more than 40 miles of connected boating through Mary Lake, Lancelot Creek & Penfold Lake. There is always somewhere new to wander. The south facing deck will quickly become your favourite place. Long sunny days melt into relaxed evenings, whether it is coffee in the morning, lounging in the afternoon, or watching the stars come out at night. The private yard invites barefoot afternoons, family time & space for pets to roam, complemented by a storage building and a loft-style bunkie that makes hosting guests effortless. Surrounded by mature trees, it feels peaceful and private here while still being close to town. Excellent cell reception makes remote work easy, and forced air heating, central air, and a drilled well create peace of mind. Whether you are looking for a starter cottage, a smart investment, or a simple place to reconnect with the water, this is one of those rare properties where nothing feels complicated. Just arrive, settle in, and let Muskoka do what it does best. This is where easy days turn into lasting memories, and where lake life finally feels within reach. (id:60365)

