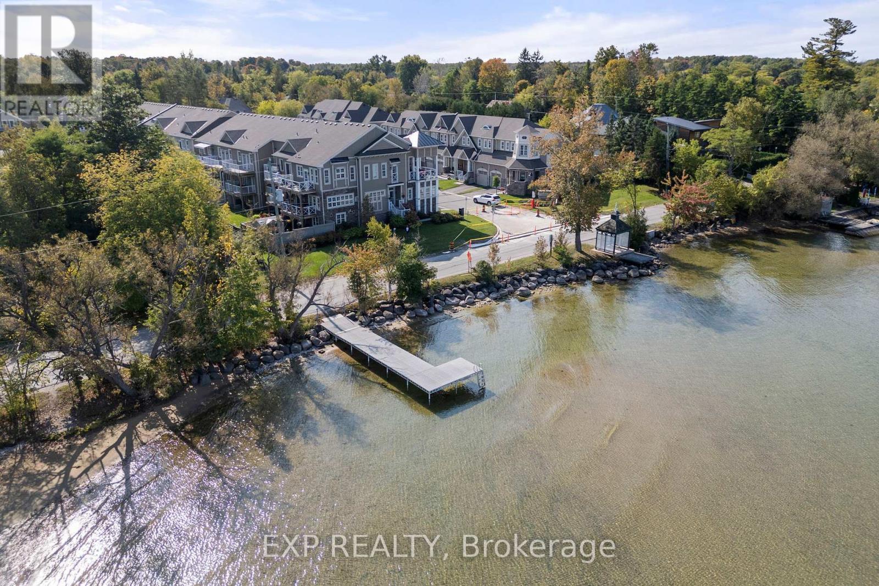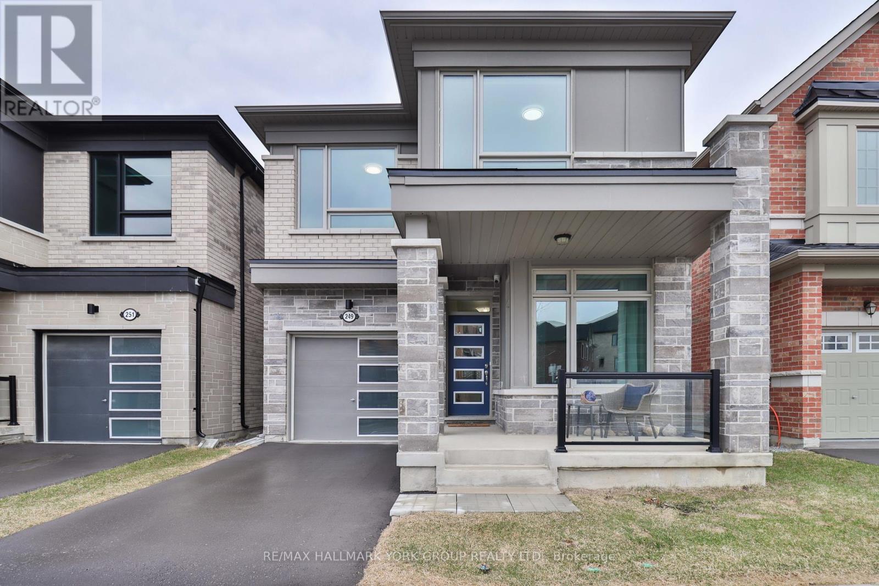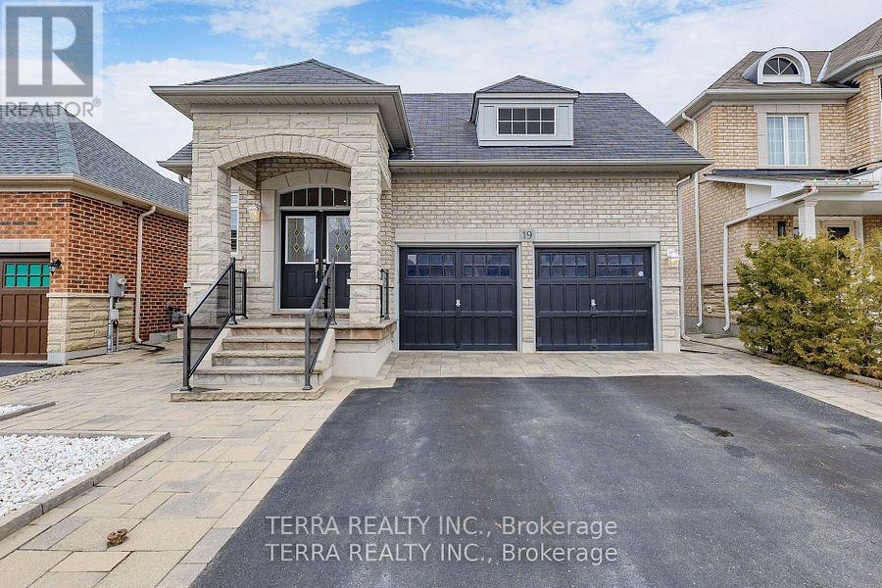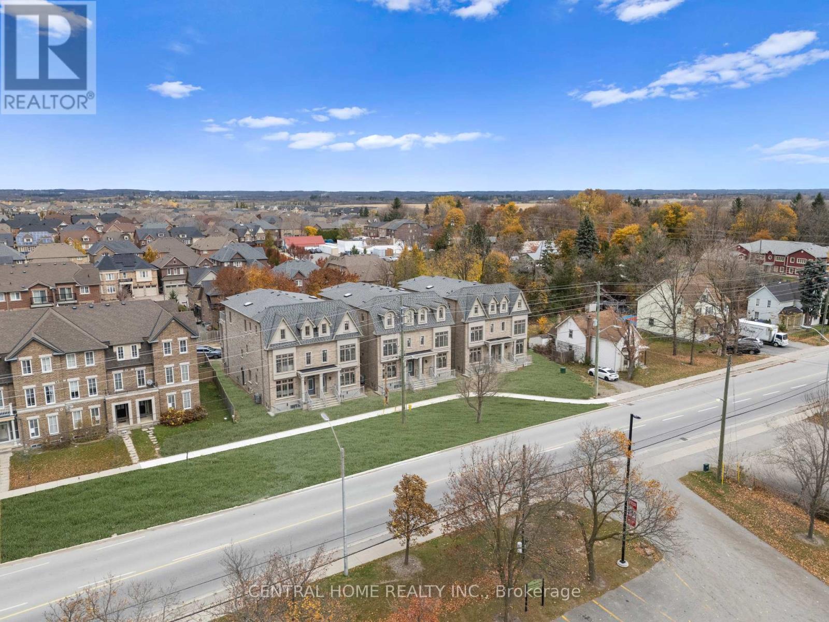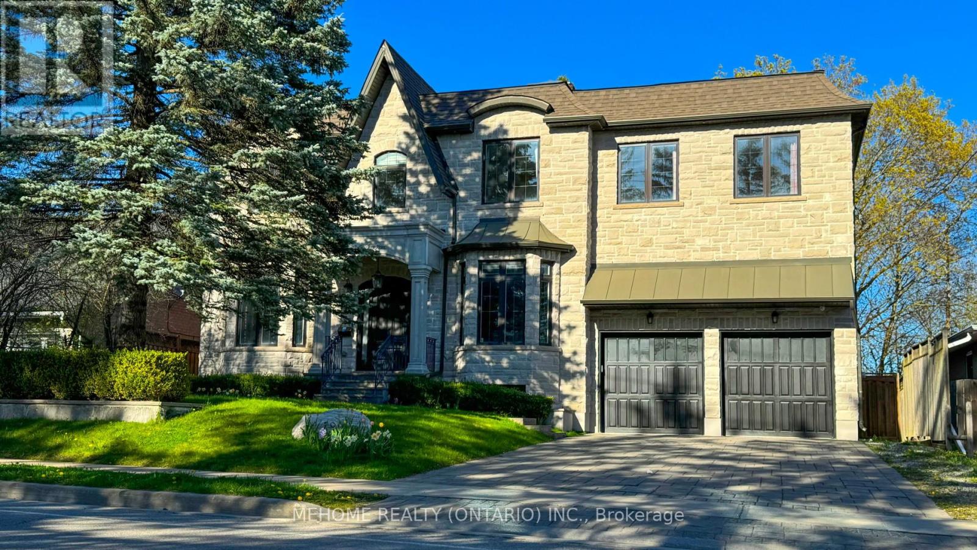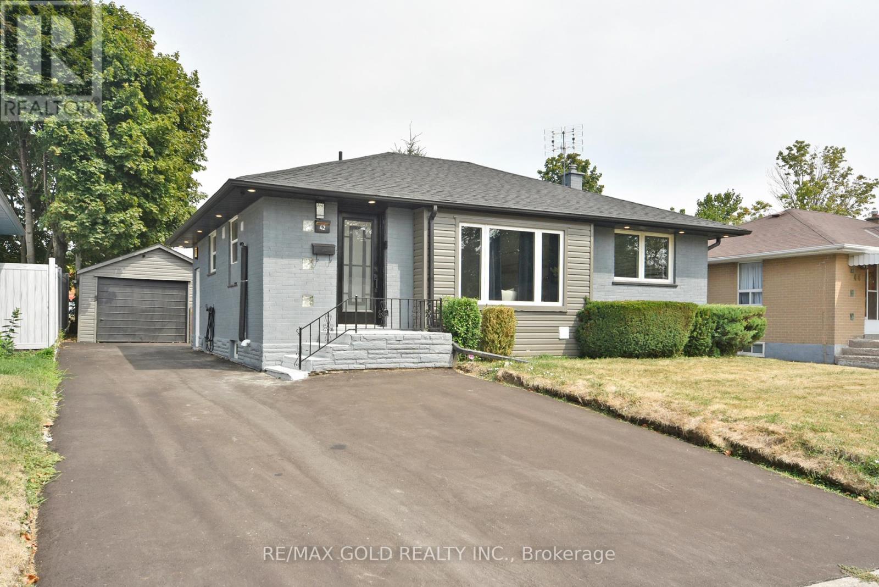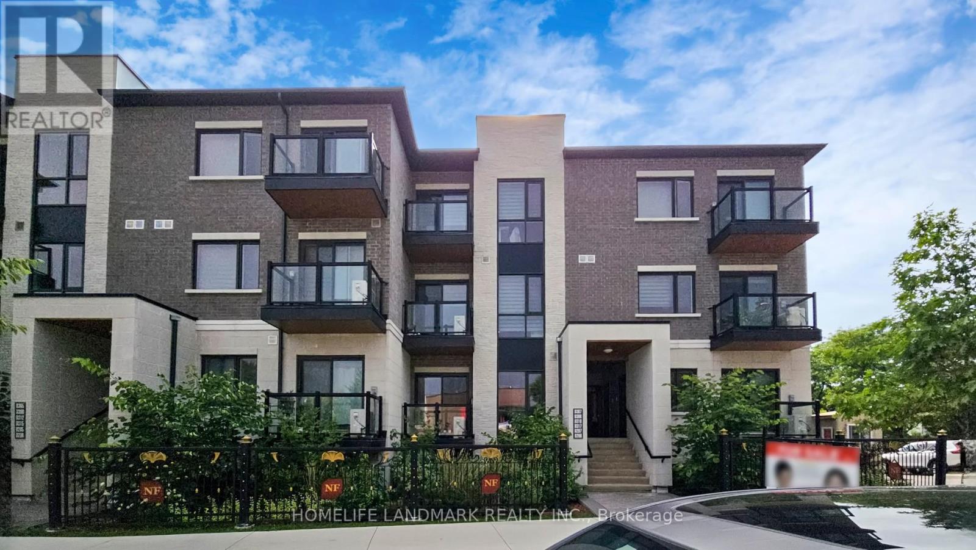57 Courting House Place
Georgina, Ontario
Unique Opportunity To Live In The Lakefront Community With One Of The Best Sandy Beaches, Private Residents' Swimming Dock, Park, Golf Course Around The Corner. End Unit Townhouse, 1,759 Sq Ft, Plus Walk-Out Basement Backing Onto Conservation Area And Small Parkette. This Bright And Spacious Home Features 2 Large Bedrooms, 2,5 Bathrooms, Skylight In The Family Room, 4 Balconies Overlooking Lake, Open Concept Kitchen/Dining/Living Rooms, 9 Ft Ceilings And Hardwood Floors Throughout, Rough-In For The Extra Bathroom And Kitchen In The Basement Ready To Be Finished Up To Your Taste And Needs. 16 Min To The Highway And 45 Min From Toronto. (id:60365)
249 Beaverbrae Drive
Markham, Ontario
A modern sanctuary built for a greener future. With premium upgrades that reduce environmental impact while maximizing comfort and efficiency, this residence stands at the forefront of sustainable living. Located in the vibrant Springwater community, this 4-bedroom detached home showcases elegant design and advanced energy performance powered by a Geothermal Home Energy System. Step inside and discover bright, open interiors with 9' smooth ceilings on both floors, Vintage white oak engineered hardwood flooring and oak stairs. The designer kitchen impresses with ceiling-height cabinetry, granite countertops, stainless steel appliances, and added storage on the backside of the centre island. The sun-filled great room offers a cozy gas fireplace and stunning triple-glazed Low-E windows for comfort and insulation. Retreat to the luxurious primary suite featuring a tray ceiling, walk-in closet and frameless glass shower. A unique upgraded linen station in lieu of the traditional linen closet. Every bathroom is equipped with ceramic tile floors, brushed nickel fixtures and dual-flush toilets. Smart home features include Ecobee thermostat, dimmable lighting, Custom Serena window shades by Lutron with motorized shades in West-facing rooms, and EV charger rough-in. Built with triple-pane windows, steel insulated doors, 30-year shingles, and a brick/stone/vinyl façade, this home also includes a tankless water heater and ERV. Modern. Efficient. Future-ready. Welcome to 249 Beaverbrae. (id:60365)
19 Isaiah Drive
Vaughan, Ontario
Welcome to this Elegantly Finished Bungalow boasting 1,660 square feet of finished area, on a 40' x 105' lot, sun-filled move in ready 3 B/R, W 3 bathrooms, double car garage, pet friendly fenced yard, walk-out to professionally finished deck, located in the high demand area of Vellore Village. Walking distance to transit, major box stores and restaurants. S/S fridge, S/S stove, S/S dishwasher, S/S hood fan, washer/dryer, CAC, central vacuum, all ELF's, window coverings, interlock patio front & rear, and garden shed, virtually maintenance free... Photos are from home staging. (id:60365)
2946 Elgin Mills Road E
Markham, Ontario
Discover One Of Markhams Most Breathtaking Brand-New Luxury Residences Located In The Sought After Community Of Victoria Square. Blending Modern Luxury With Timeless Elegance. This Spacious Home Boasts 4 Bedrooms With A Versatile Den And 6 Baths Offering Ample Space And Flexibility For Comfortable Living. This Home Offers Approx 3700 Sq Ft Of Finished Luxury Living Space. Formal Living And Dining For Large Gatherings And Walk-Out To A Large Terrace. A Gourmet Kitchen At The Heart Of The Home Featuring Built-In Appliances, Custom Cabinetry And A Grand Island. An Elevator Accessing All 4 Levels For Convenience, Hardwood Floors And Potlights Throughout, Security Alarm System And A Smart Thermostat. The Perfect Retreat For A Multi-Generational Family With A Finished Basement Including A Walk-Up Offering Potential For An In-Law Suite Or An Investment Property. A Large Master Bedroom With A Walk-Out To A Private Terrace. 4 Ensuite Baths In Each Bedroom And 2nd Floor Laundry That Enhances The Homes Functionality Even More. Only Minutes From Costco, Highway 404, Community Centre And Right Across The Beautiful Victoria Square Park. (id:60365)
4997 Davis Drive
Whitchurch-Stouffville, Ontario
Elevated Living Meets Natures Perfection,Discover the epitome of modern country living in this impeccably renovated, ultra-modern raised bungalow, nestled on nearly 10 acres of pristine, wooded landscape. Thoughtfully designed to blend luxury with nature, this stunning residence offers an unparalleled lifestyle, just minutes from Highway 404, Highway 48, the GO Train, and the amenities of Newmarket and Ballantrae. Step inside to be greeted by soaring 19-foot vaulted ceilings, an open-concept layout, and a dramatic floor-to-ceiling fireplace that creates an unforgettable first impression. The home is bathed in natural light year-round, thanks to ideal southern exposure and multiple walkouts that seamlessly connect indoor and outdoor living. The gourmet chefs kitchen is the heart of the home, featuring high-end stainless steel appliances, custom cabinetry, quartz countertops, a solid walnut peninsula, and a live-edge center island-perfect for entertaining or quiet family meals.Retreat to your private primary suite sanctuary, complete with a walk-in closet, spa-inspired 5-piece ensuite with heated floors, and direct access to the expansive deck.Outside, enjoy over 1,000 sq. ft. of composite Trex decking with sleek glass railings, a built-in BBQ, and uninterrupted views of your 9.93-acre wooded oasis. The property backs directly onto over 800 acres of the Vivian Forest, offering groomed trails for hiking, biking, snowshoeing, and year-round adventure.The bright, finished walk-out lower level extends your living space with a spacious rec room, games area, home office, two additional bedrooms, and a versatile studio or media space. It also features a custom walnut wet bar, wall-mounted TVs, a designer walnut media unit, and multiple walkouts to the serene backyard.***Potential for rezoning permitted uses related to these zones can be found under Section 4.1 of the Towns Zoning By-law. (id:60365)
19 Parker Avenue
Richmond Hill, Ontario
Welcome To This Elegant Unique Designed Home On 65' Premium Lot, Featuring Over 5400 Sq.Ft Livable Area. Open Concept With Lots Of Natural Light. Family Room With Soaring 23ft Ceiling & Floor to Ceiling Fireplace, Overlooks to Gorgeous fully landscaped Backyard. Gourmet Kitchen With Extra Large Centre Island and Granite Counter top. Bright & Spacious 4+2 Bedrooms And 6 Washrooms. Nanny Suite And Oversized Recreation Room In Finished Basement. Hardwood Floors Throughout, Crown Moldings. Great Location Closed To Parks, Nature Trails And Schools. Short Walk To Grocery, Transit, Medical, Restaurants And Lake Wilcox. Minutes Drive To HWY 404 and HWY 400. A Must See!!! (id:60365)
27 Roy Road
New Tecumseth, Ontario
This exquisite detached home boasts an impressive 3,000 square feet of living space, featuring four bedrooms and five bathrooms. The property also includes a one bedroom basement apartment with an additional 4 pce bath, separate entrance and separate electrical panel. Finished basement adds an additional 1,500 square feet, which can be utilized as an in-law suite or rental unit and a breathtaking Inground Pool with surrounding deck! Welcome home to 27 Roy Road in the friendly community of Tottenham. Situated on a massive corner lot,the homes open-concept layout incorporates hardwood floors, granite countertops, a central island, stainless steel appliances, a built-in pantry, coffered ceilings, cathedral ceilings, vaulted ceilings, crown molding, pot lights, a fireplace, built-ins, a formal dining area, and an office with a private entrance off the wrap-around front porch and French doors leading to the foyer.The Upper Level primary bedroom is generously appointed with a five-piece ensuite bathroom, a his and her closet, and a sitting area. Upper Level additional 3 bedrooms are equipped with its own bathroom.The property offers ample parking for six vehicles and is conveniently located near parks, schools, a recreation centre, restaurants, and Tottenhams Conservation Area, which provides opportunities for fishing and hiking. Additionally, it is conveniently situated minutes from Highway 400 and within an hours drive of Toronto. This place has everything you could ever want! (id:60365)
73 Eakin Mill Road
Markham, Ontario
Stunning 4-Bedroom Home in Prime Wismer Location: Welcome to this elegant 4-bedroom detached home in the highly sought-after Wismer community. Spanning over 2,900 sq. ft., this property offers a perfect blend of style and functionality. Upgrades & Features: Brand-new hardwood flooring on the second floor (Feb 2025). Main-floor office & second-floor den ideal for work or study. Hardwood flooring throughout the main floor with an oak staircase. Spacious primary bedroom with a luxurious 6-piece ensuite and double sink. California shutters on all windows for added privacy and elegance. Upgraded kitchen with extended cabinets, granite countertops, and an undermount double sink. Smooth ceilings on both levels Prime Location:- Top-ranked school zone: Donald Cousens PS & Bur Oak SS Close to shopping, transit, and recreation. Don't miss this incredible opportunity to own a beautiful home in one of Wismers most desirable neighborhoods! (id:60365)
22 East Haven Drive
Toronto, Ontario
Immaculate *** Penthouse Apartment *** with unobstructed panoramic views of Lake Ontario and the downtown city skyline. Modern finishes throughout, including stainless steel appliances, marble countertops, laminate flooring (no carpeting!), and 9Ft ceilings. Bright, spacious, and functional with an open-concept layout. Public transit right outside the building. *** Available for immediate move-in *** (id:60365)
21 Ecopark Gate
Toronto, Ontario
Attention savvy investors and people looking for a multi-generational home with a duplex layout, this is the perfect house for you!" !A well- designed and rare investment opportunity featuring two fully self contained, side by side units- each with separate entrances, and identical layouts. Offers 2 bedrooms, a den or a home office, family room, dining area, full kitchen with walkout to a private deck, in unit laundry, private garage with direct access and dedicated driveway. In total 4 bedrooms , 4 Bathrooms,2 Kitchen, 2 separate Garage,4 parking. Perfect for living in one unit while renting the other or renting both for maximum income potential. its like owning two townhouse for the price of one. Close to 401 Highway, Centennial College, U of T, Toronto Zoo, Trail Parks, Shopping, Fast foods, and many more! (id:60365)
42 Rideout Street
Ajax, Ontario
Stunning Fully Renovated Bungalow with Legal 2 Unit Basement in Prime Ajax! Welcome to This beautifully upgraded 3+2+1 bed, 4-bath bungalow on a prestigious 50x100 ft lot . This move-in-ready home features a legal 2-unit basement, 1-car garage, and a city-approved extended driveway with 5-car parking. Enjoy a bright open-concept main floor with luxury vinyl flooring, pot lights, and a custom Designer Kitchen with quartz counters, high-end stainless-steel appliances, built-in laundry, gleaming Ceramic floors, LED Lights and modern & smart home finishes throughout. All bathrooms are newly renovated with LED mirrors and designer touches.The legal basement offers two units:Unit 1: A 2-bed apartment with a living room, Huge kitchen, 3-pc bath, and large windows. Unit 2 (Owners Suite): A spacious great room with a wet bar, closet, 3-pc bath, and shared laundry in common area. Upgrades Include: New roof shingles, Owned furnace, A/C & tankless hot water system, New 200 AMP electrical panel (ESA approved), New main water line, New doors, locks, lighting, blinds, curtains, video surveillance system & video doorbell. Enjoy a huge private backyard, perfect for entertaining or relaxing. Ideal for investors, first-time buyers, or multi-generational families, live in one unit and rent out the other for income! Top Location + Luxury Renovation + Legal Income Potential = A Rare Find! Don't wait this turnkey gem wont last long! (id:60365)
D207 - 200 Chester Le Boulevard
Toronto, Ontario
Welcome To This Rarely Available, Two-Year-New Modern Flat-Level Stacked Townhouse! Offering Over 1,000 Sqft Of Well-Planned Living Space, This Home Features Two Generously Sized Bedrooms, Two Full Bathrooms, And A Spacious Den! A Perfect Blend Of Style And Functionality In A Quiet, Family-Oriented Community. Ideal For Professionals, Couples, Or Those Looking To Downsize, This Unit Showcases A Bright Open-Concept Design With 9Ft Smooth Ceilings And Durable Laminate Flooring Throughout All Living Areas. Two Full Bathrooms, Each Equipped With A Tub. The Large Den Includes A Closet And Is Flexible Enough To Serve As A Third Bedroom, Home Office, Guest Room, Or Extra Storage. Perfect For Remote Work! Open Concept Kitchen Features Breakfast Bar, S/S Appls, Backsplash, Quartz Counter W/Undermount Sink. Pri-Bedroom Features Walk-In Closet, Park View And 4 Pcs En-Suite! Enjoy Two Sun-Filled Balconies Facing East And West, Offering Great Airflow And Scenic Park Views. Located In A Peaceful Enclave With Convenient Access To Playgrounds, Parks, Schools, And Shopping, This Home Combines Serenity With Accessibility. Just 5 Minutes To Hwy 404, Steps From TTC And York Region Transit, And Close To Seneca College, Fairview Mall, Restaurants, Supermarkets, And More. Comes With One Garage Parking Space. Low Maintenance Fees Make For Effortless Living! Dont Miss Your Chance To Own A Bright, Spacious Home In One Of The Areas Most Sought-After Communities! One Parking Included. (id:60365)

