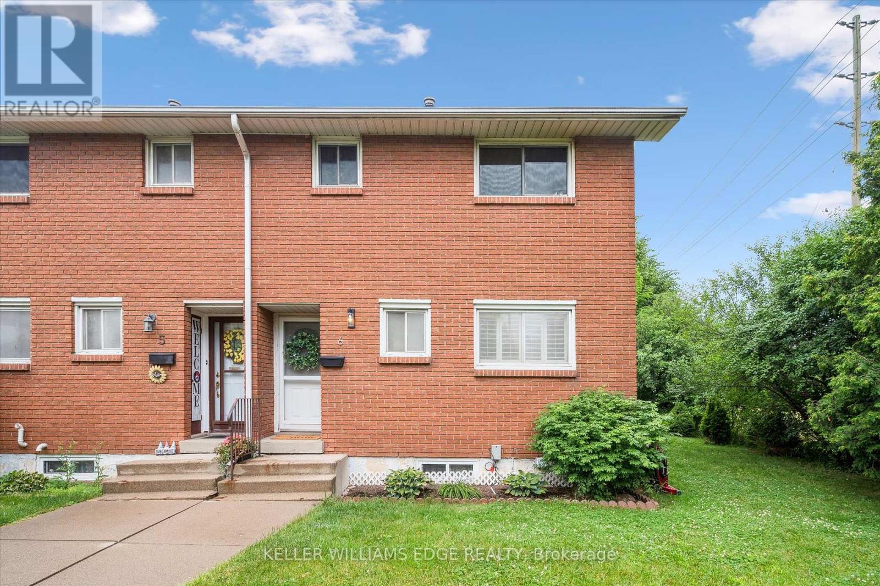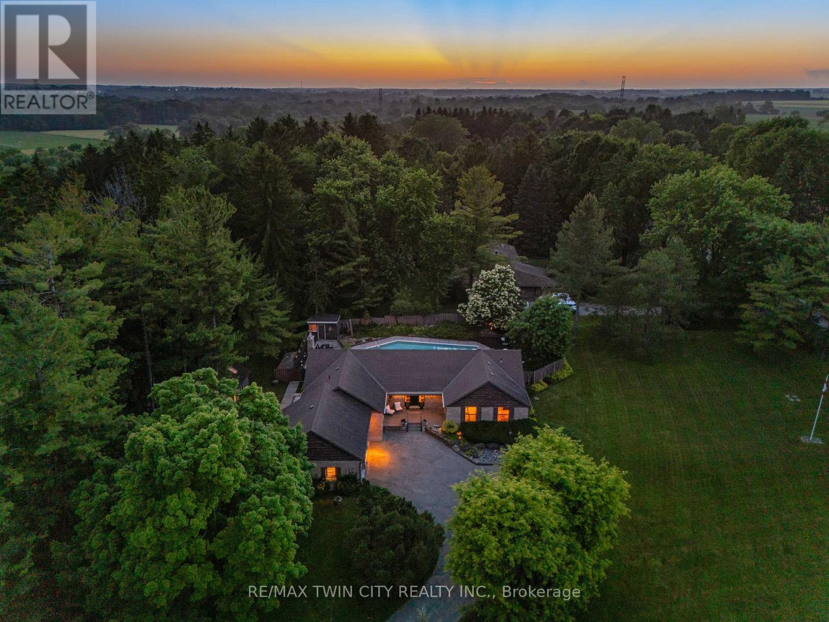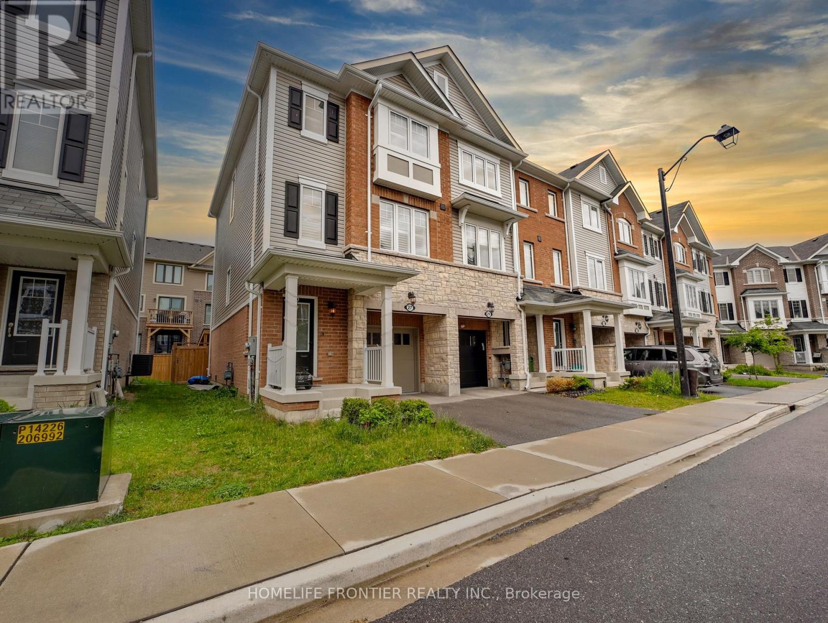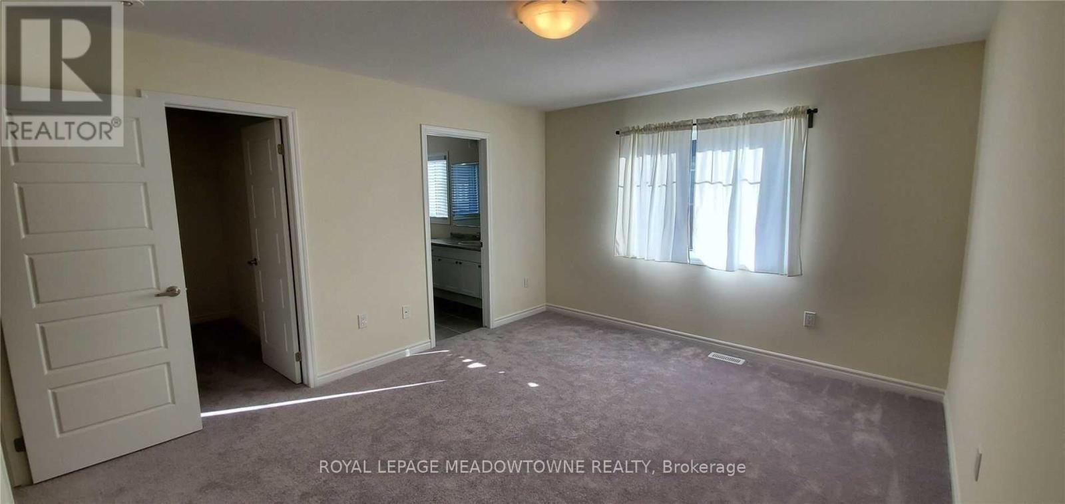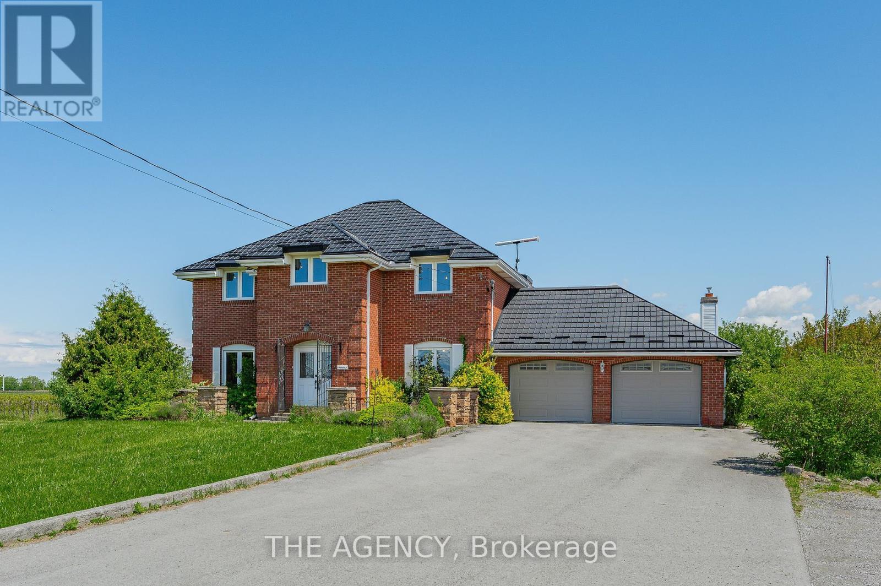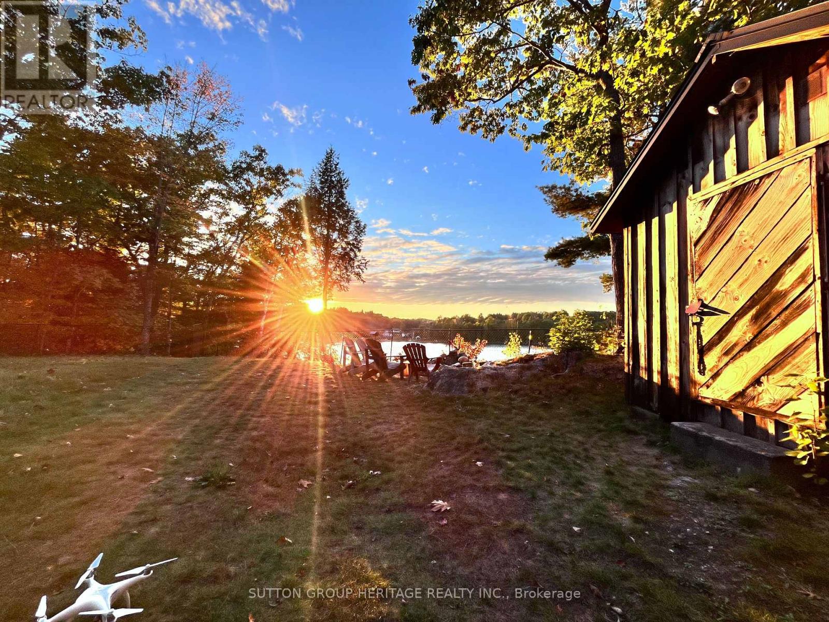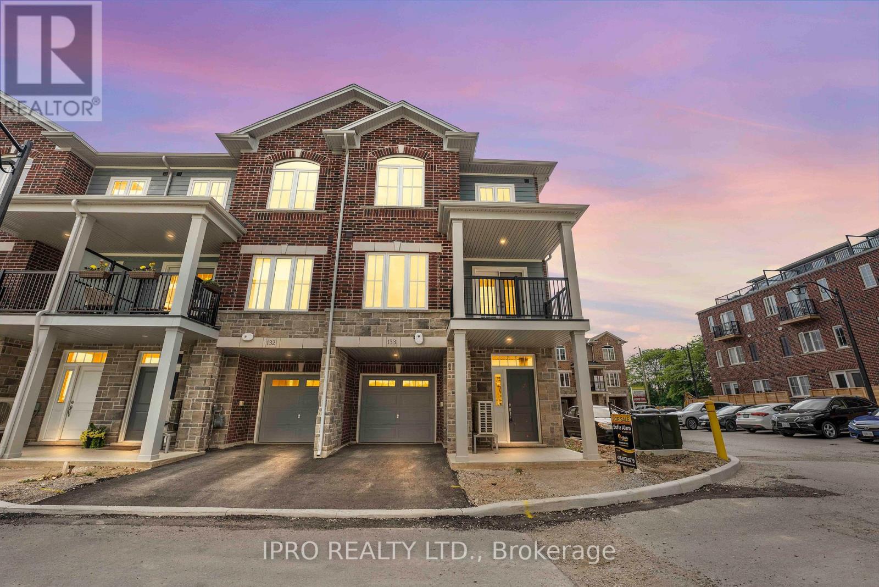6 - 161 Berkindale Drive
Hamilton, Ontario
Beautifully updated and move-in ready East Hamilton (Stoney Creek) home; this 2-storey end unit condo offers privacy with no side neighbours, very low condo fees, and your own dedicated parking spot. Featuring 3 bedrooms and 1.5 bathrooms, the home includes a stylishly renovated kitchen with quartz countertops, undermounted double sink, built-in microwave, soft-close drawers, and full-height pantry. The main floor features beautiful maple hardwood, while the high and dry basement, parged and dimple-boarded, is ready for your finishing touch as a rec room, bedroom, or teen retreat. Other updates include shingles (within 10 years), a brand-new furnace (2024). Enjoy your fully fenced, private backyard (21' x 26') with shed for low-maintenance outdoor living. Conveniently located near Lococos, Home Depot, Eastgate Mall, Riverdale Community Centre, parks, and schools this home checks all the boxes! (id:60365)
49 Wannamaker Lane
Tweed, Ontario
Year-Round Waterfront Bungalow on the Moira River Wake up to birdsong and enjoy peaceful mornings with coffee on your private dock in this quiet, nature-filled setting. Great kayaking and canoeing on Stoco Lake enjoy hours and hours of paddling. Musky, bass, and perch can be caught from the dock. Deer, turtles, and herons have been spotted on the property and across the river. Surrounded by nature with only one neighbor enjoy serenity and privacy at its best. Key Features: 220 feet of private riverfront with direct access to Stoco Lake 3 bedrooms, 2 full bathrooms, including a fully renovated main bath, New roof, new fence, new water pressure tank, and new water pump Propane fireplace, laundry, insulated and heated crawl space for year-round comfort and storage BBQ hookup connected to main propane line for effortless outdoor cooking, Attached single-car garage, 2 storage sheds, full deck with water view Two driveways with ample parking space for four or more vehicles High-speed internet connectivity for remote work and streaming Level, well-drained lot ideal for outdoor enjoyment and family gatherings Year-round road access Winterized and family-lived in full-time for the past 3 years, offering comfort and accessibility in all seasons. Waterfront Living, This elevated Home sits safely away from the rivers edge and the home remained completely unaffected even during the highest recorded water levels in the spring. Gently sloped lot offers peace of mind for all-season living. Location Highlights: 2.25 hours from Ottawa, approx. 2.5 hours from the GTA, 20 minutes to Belleville for shopping, healthcare, and services 6 km to Tweed village (groceries, LCBO, pharmacy, gas, and more)Enjoy boating, kayaking, and fishing right from your private dock to Stoco Lake or Belleville. Septic System pumped in Summer of 2024. Water Pump & Pressure Tank (2019), Roof Shingles (2017), Bathrooms renovated (2017). Come and enjoy what waterfront living has to offer. (id:60365)
105 Grandview Drive
Woolwich, Ontario
Your Dream Starts Here-105 Grandview Drive, Conestogo-Set on a picturesque 1-acre lot in one of the region's most sought-after enclaves, this ranch-style bungalow with an in-ground pool & detached workshop offers timeless charm, exceptional privacy, & incredible potential, just 10 mins from Waterloo & 30 mins to Guelph or Cambridge. With over 3,000 SF of living space, this is a rare opportunity to live in, renovate, or build your dream estate in a truly idyllic setting. A bright & welcoming foyer opens into a striking great room with vaulted ceilings, exposed beams, & panoramic backyard views-a beautiful, light-filled space perfect for entertaining or simply relaxing. The eat-in kitchen is outfitted with granite countertops, stainless appliances, & a breakfast bar, & flows seamlessly into the formal dining room. The cozy living room features a gas fireplace with stone surround, custom built-ins, & sliding door access to the backyard. The private primary suite is a true retreat, complete with skylight, direct access to the yard, & a 3-pc ensuite with a tiled glass shower & granite counter. Two additional spacious bedrooms, a 4-pc main bath, a laundry/mudroom with garage & side-yard access, & a 2-pc powder room complete the main level. Newly installed laminate flooring adds a fresh touch to key areas of the main floor, & the garage includes a Tesla charger for added convenience. The finished basement offers a large rec room, laminate flooring & a gas fireplace. Step outside to your own backyard oasis: a 20 x 40 in-ground pool with a charming pool-house, all surrounded by mature trees & for privacy. A detached, heated workshop with hydro offers flexible space for hobbies, a home gym, or a private office. Just mins from scenic river trails, the St. Jacobs Market, top-tier golf courses, schools, shopping, & dining, this exceptional property offers space, serenity, & style in a premier Conestogo location. Don't miss your opportunity to make this one-of-a-kind home yours. (id:60365)
2 - 228 Blueski George Crescent
Blue Mountains, Ontario
Indulge in the ultimate luxury with this Distinguished home. Over 2700 sq ft of Living Space. Upgrades Galore. This Gorgeous end unit townhouse is all about location & convenience. In a neighbourhood of fine homes, trails are everywhere, which makes for easy access to ski clubs, beaches and Blue Mountain Village, not to mention Tennis Courts and a community Swimming Pool. This Beautiful Chalet was the builders model, offering numerous upgrades including cherry hardwood and slate floors, and a finished lower level. Main Floor Bedroom. Direct Access to the over-sized two-car garage. Marvel at the towering Two- story windows in the great room. Complemented by an open loft above, offers views of the slopes creating a bright, welcoming retreat for gathering friends and family around the stone fireplace. The open concept main floor features a well appointed chef's kitchen with a Large Pantry, wet bar, a central island and views of the elegant living room. Walk out to your beautiful large deck. Discover your ideal family ski retreat. Short walk from the Craigleith Ski Club, making it perfect for ski families looking for adventure and relaxation. Enjoy the elegance of pine doors and trim. This home boasts fabulous charm and offers the perfect blend of sophistication and mountain charm. A 5-Minute drive to Blue Mountain for Skiing and a 10-minute walk to Northwinds Beach and Georgian Bay for Swimming or boarding. (id:60365)
1112 - 1 Jarvis Street
Hamilton, Ontario
1 Year Old condo, 630 sq ft units offers a bright, open concept living space with modern amenities, including a define kitchen with high-end appliances. 2 Bedrooms & 2 Bathrooms, The master bedroom features a luxurious ensuite bath, and the unit boasts a well-designed layout perfect for growing families. Located in downtown Hamilton, Easy access to entertainment, shops, and restaurants, as well as transportation options like the GO Station and highways. With exclusive building amenities and 24/7 security, Loaded with luxury & Comfort. (id:60365)
27 Rapids Lane
Hamilton, Ontario
Welcome to nearly 2,000 sq ft of luxurious, contemporary living space, plus an unfinished basement offering endless possibilities for storage or future expansion. This spacious 3-bedroom, 2.5-bath home is located in a quiet enclave of townhomes close to all amenities, parks, top-rated schools, Sir Wilfrid Laurier Recreation Centre, and with easy access to major highways.The spectacular layout includes an open-concept second floor that is an entertainers dream, featuring a custom fireplace, upgraded countertops, stylish backsplash, pot lights throughout and a separate dining area. The sleek, upgraded kitchen is equipped with high-end appliances and ample cabinetry perfect for modern living.On the main floor, you'll find a bright office space ideal for working from home, which can easily serve as a 4th bedroom if needed. The upper level offers three generously sized bedrooms, including a beautiful primary suite with a spa-like ensuite. Enjoy outdoor living on the amazing patio deck with a charming gazebo perfect for summer gatherings or peaceful relaxation.This move-in ready home truly has it all space, style, upgrades, and location. Don't miss your opportunity to call it yours! (id:60365)
92 - 143 Ridge Road
Cambridge, Ontario
Stunning 3-Bedroom End Unit Townhouse in the Highly Sought-After River Mill Community, CambridgeExperience modern living in this beautifully upgraded corner townhouse, offering an abundance of natural light and exceptional space. This sun-filled home features a stylish open-concept layout with upgraded granite kitchen countertops, extended cabinetry, and premium stainless steel appliances.The main level boasts elegant laminate flooring and a generous breakfast area that flows seamlessly into a spacious great room and a separate formal dining area perfect for entertaining. Upstairs, the primary bedroom offers a walk-in closet and a private 3-piece ensuite, ensuring comfort and convenience.Located in the desirable River Mill community, this home combines functionality, style, and a prime location ideal for families and professionals alike. (id:60365)
631 Four Mile Creek Road
Niagara-On-The-Lake, Ontario
Set on over 9 acres in the heart of Niagara wine country, this 5-bedroom, 2-storey brick home offers a rare opportunity to own a sprawling countryside estate in St. Davids. Surrounded by approximately 8 acres of mature grape vines, the property blends natural beauty with everyday comfort and functionality. Step inside to a spacious main floor featuring freshly painted walls (2025), hardwood flooring, and a bright, open-concept layout. The large eat-in kitchen overlooks a cozy great room with a gas fireplace framed by a classic brick hearth and a skylight above. Patio doors lead to a four-season sunroom, perfect for entertaining year-round. A main floor office, formal dining room, and convenient laundry room to add to the home's thoughtful layout. Upstairs, you'll find generous bedrooms, all freshly painted, offering peaceful views of the surrounding vineyard. Outside, a detached two-storey barn (approx. 2,800 sq ft) provides ample storage or potential for workshop space and features a metal roof with warranty and owned solar panels. The long private driveway offers parking for 10+ vehicles, complemented by a two-car attached garage. Enjoy the charm of country living with the convenience of being just minutes from world-class wineries, golf, and amenities in Niagara-on-the-Lake. Whether youre looking for a family home, hobby vineyard, or a unique property with space to grow, this estate is ready to welcome you home. (id:60365)
250 Younge Lane
Frontenac, Ontario
Welcome to 250 Younge Lane, a charming waterfront cottage on beautiful spring fed White Lake, offering the ideal setting for relaxation and outdoor enjoyment. This updated 2-bedroom, 1-bathroom cottage also includes a finished and insulated Bunkie, providing additional guest accommodation. On .65 Acres, with a northwest-facing view, you'll enjoy breathtaking sunsets over the water and sunrises from behind the cottage. The open-concept kitchen and living room feature calming neutral tones and walk out to a spacious deck overlooking the lake, perfect for outdoor dining or simply taking in the view. The interior has been fully spray-foamed for insulation, and a newly added ductless split system provides both heating and air conditioning, allowing for extended seasonal use, a few minimal things need to be done for the cottage to be a four season (needs a heating line for the water line, pump, pressure tank and hot water tank needs an in-closed insulated space with a heater). The waterfront offers excellent swimming from the dock, and includes two newer docks, a shed, and 100 feet of shoreline. The level shoreline and expansive deck create an ideal setting for summer barbecues and family gatherings. A firepit area atop the hill offers panoramic lake views and a path leading down to your private swimming and fishing spot. Located just 17 min to Verona, 22 min to Westport, 24 min to Harrowsmith, and 40 min to Kingston, this property is close to amenities, restaurants and a grocery store, while offering the peacefulness of lakeside living. White Lake is perfect for fishing, kayaking, canoeing, and boating. Currently operating as a successful Airbnb, the property presents excellent potential for income generation while also serving as a personal retreat. Metal Roof. Lane Way is part of the lot and is a right of way for two cottages passed the cottage, its not a through road. Good size lake to explore by canoe or Kayak or by Motor Boat. Come and enjoy! (id:60365)
409 - 64 Main Street N
Haldimand, Ontario
Welcome to The Jackson Condos! This unit offers 838sq ft of thoughtfully designed living space and features 2 spacious bedrooms and 2 full baths. The primary bedroom offers the convenience of a personal ensuite and a generously sized closet. The second bedroom is thoughtfully designed with ensuite privileges that connect to the 4-piece main bathroom. The kitchen comes equipped with all stainless steel appliances, it highlights Winger's high-end cabinets and stunning quartz countertops with a peninsula. The open concept living room, seamlessly flowing from the kitchen, extends to a private balcony. A utility room includes a convenient stacked washer and dryer. This unit comes with one parking space and one locker. (id:60365)
42 Marlene Lane
Kawartha Lakes, Ontario
stunning, fully renovated chalet style home in exclusive Lake Dalrymple water side community, all the benefits of waterfront living without the taxes, gorgeous views of the lake from almost all windows, gourmet eat in kitchen with vaulted ceiling, center island and walk out to deck overlooking the lake, oversized master bedroom with his/hers closets and 3 pc ensuite with soaker tub, HUGE family room with woodstove, rustic wood beams and walkout to patio overlooking water, oversized 3+ car garage perfect for the toys, workshop or more, all this on over a 1 acre landscaped lot, as part of the Dalrymple Park Association, this property allows access to park, beaches, boat launch and docks (id:60365)
133 - 677 Park Road N
Brantford, Ontario
Welcome to this Brand New modern open plan home, sleek and sophisticated. This modern town house offers the perfect blend of contemporary design and functional living. Boasting an open concept floor plan, large windows with open patio (terrace) lots of natural light that highlights the high end finishes. Located minutes from Lynden Park Mall and new Power Centre. Urban living at its finest. Close to Hwy 403. A must see! **EXTRAS** Upgraded laminate, granite counter top, upgraded corner lot, air conditioner installed. Brick and stone exterior. Energy efficient thermostat. Back splash in kitchen. (id:60365)

