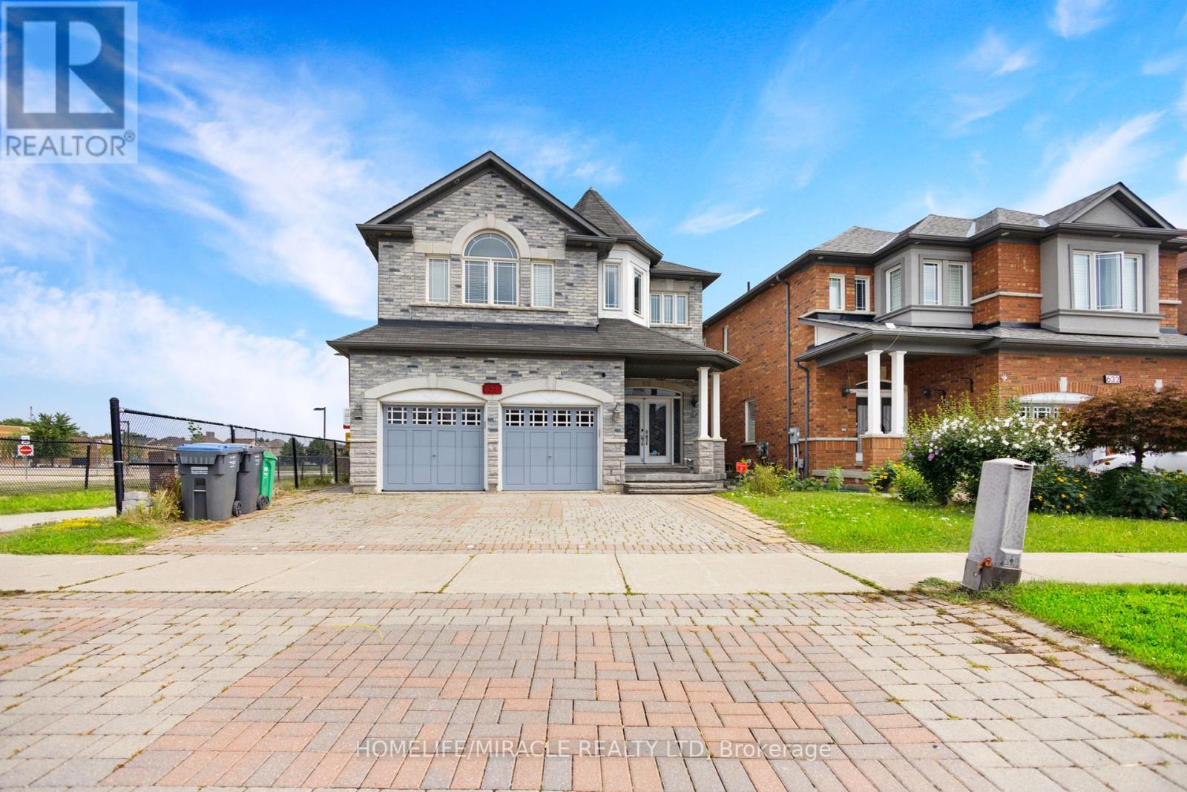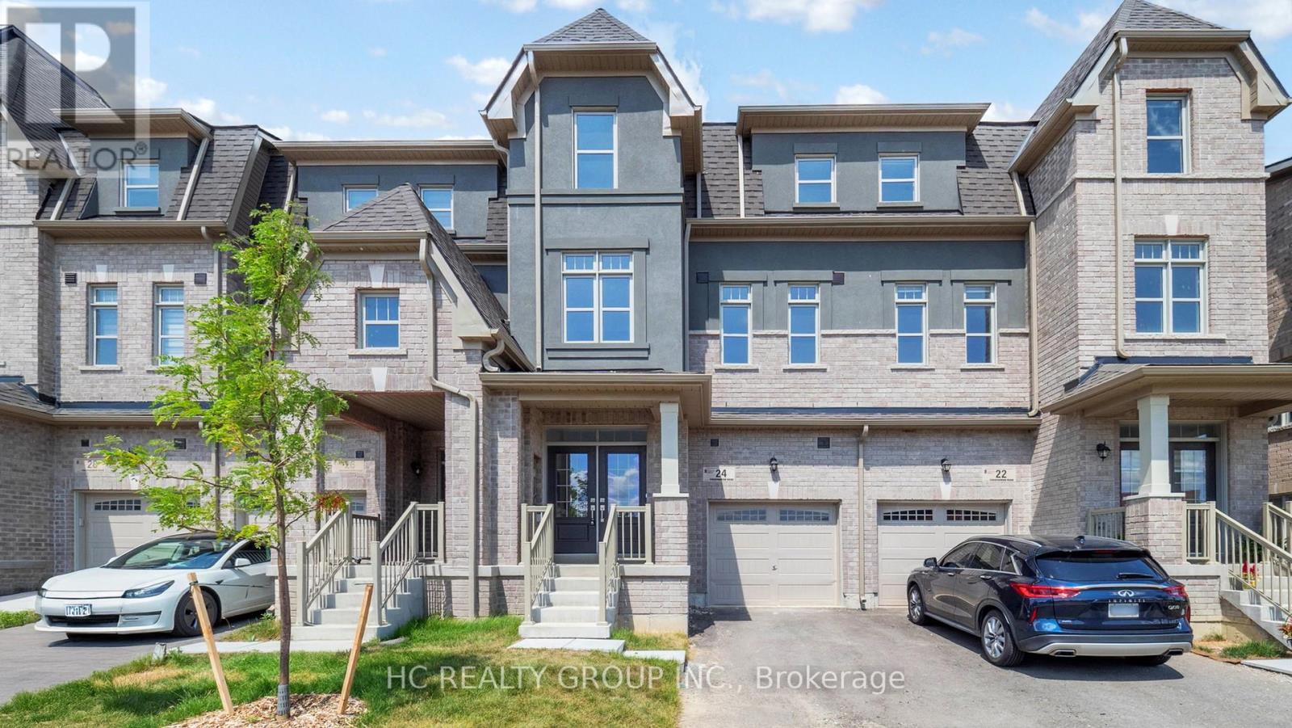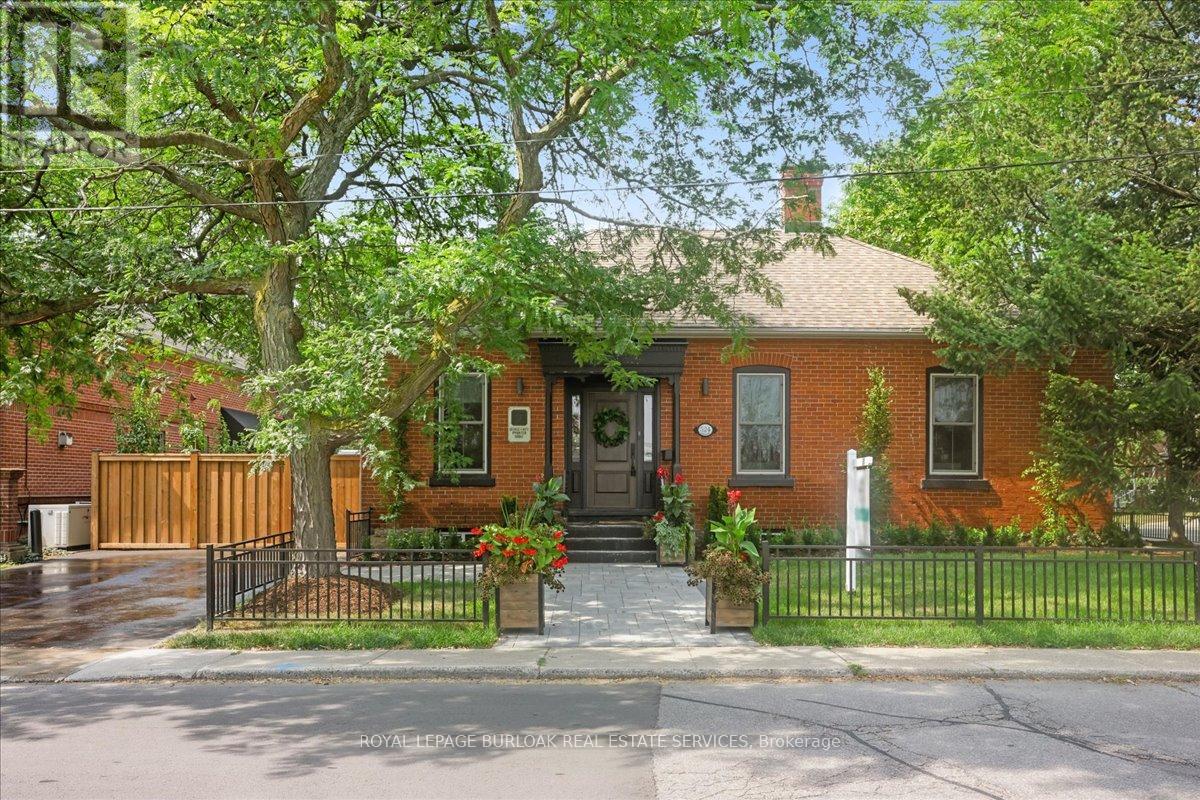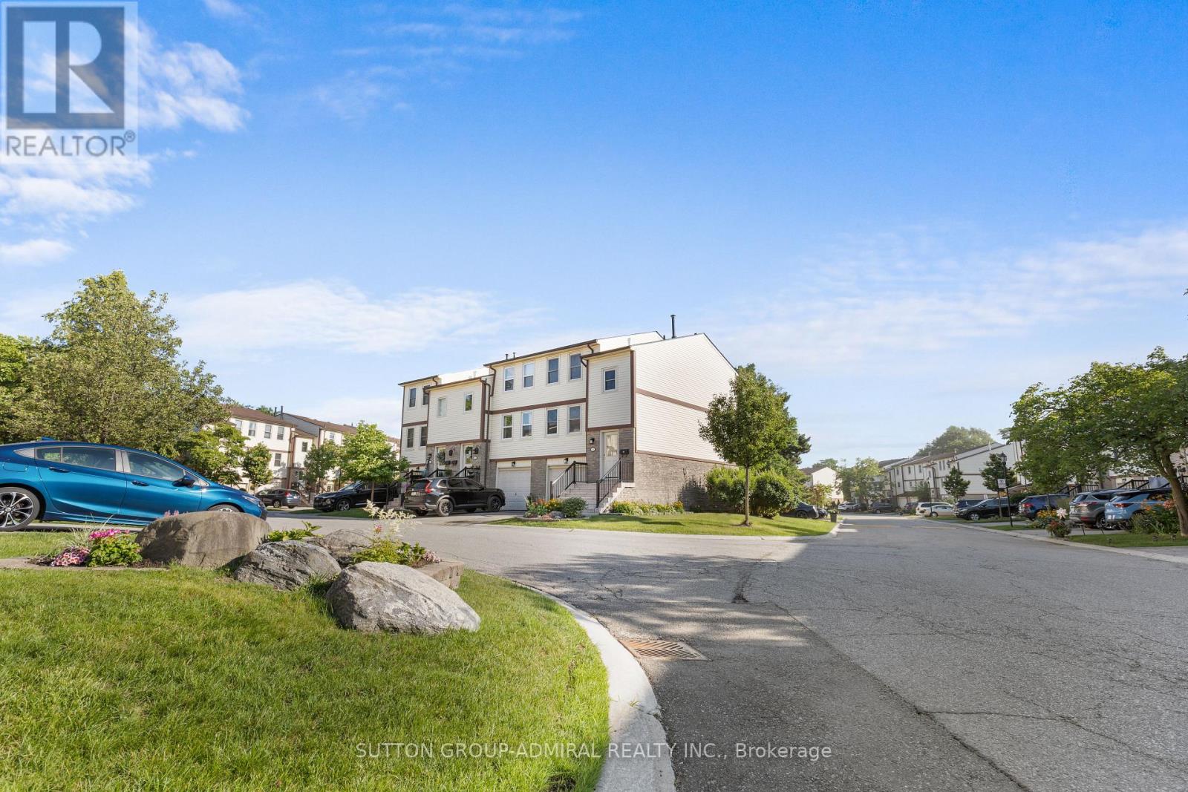243 Thompson Road
Orangeville, Ontario
Welcome to 243 Thompson Road in the charming Town of Orangeville!!A well-maintained Immaculate FREEHOLD 2-STOREY TOWNHOUSE with a Stunning Open Concept kitchen/dining and living area. This Townhouse boasts 3 Beds, 3 Baths with Parking For 3 Cars, located Fantastically near all amenities including, Groceries, Rec Centre, Waterpark & Walking Trails, farmer's market, hiking, biking with a 5 Minute Walk to Schools. The main floor and stairs look great with the Hardwood flooring, the large windows with California shutters gives it the executive look and allowing lots of sunlight and fresh air, the granite countertop with an eat in kitchen adds to the dining experience. The Large Primary Bedroom w/ 3 Pcs Ensuite + W/I Closet, along with the other well-sized bedrooms provides a comfortable living. The exterior boasts brick walls with a complete private fenced backyard for family and friends get togethers. (id:60365)
628 Twain Avenue
Mississauga, Ontario
Welcome to this stunning 4+3 bedroom detached home in the highly sought-after Meadowvale Village community near Derry & McLaughlin, offering luxury, space, and income potential all in one. Boasting 10-ft ceilings on the main floor and 9-ft upstairs, this freshly painted home features hardwood flooring throughout, elegant crown moulding, pot lights, and a spacious custom-built kitchen with granite countertops and high-end built-in stainless steel appliances. The functional layout includes separate living and dining areas, a cozy family room with fireplace, and two dedicated offices (main and upper level) perfect for working from home. The primary bedroom offers a private balcony, walk-in closet, and a luxurious 5-piece ensuite, while additional bedrooms enjoy Jack & Jill and private bathroom access. The fully finished basement features a 3-bedroom apartment with a separate entrance, full kitchen, bath, laundry, and income potential of $2500$3000/month. Exterior highlights include a double garage, wraparound porch, and fully fenced backyard. Located in an excellent family-friendly neighborhood close to top-rated schools, parks, plazas, Heartland Centre, transit, GO Station, and major highways (401/407/410) this is the perfect place to call home or invest with confidence. (id:60365)
6070 Prairie Circle
Mississauga, Ontario
4 BEDROOM BIG HOME - GREAT LOCATION This stunning and spacious detached home in the desirable Lisgar community features 4 bedrooms and 3 bathrooms. The updated main floor is filled with natural light, showcasing a large living room with fireplace and a cozy family room with big windows perfect for relaxation. The updated kitchen boasts lots of storage, stainless steel appliances, and upgraded porcelain tiles. Enjoy a sunny breakfast area leading to a large walk-out deck. The house features beautiful hardwood flooring, an oak staircase, and a large primary bedroom with ensuite. This home also features an access door from the house to the full-sized double garage and is surrounded by a beautifully landscaped fenced backyard. Basement framed for an affordable finish. NEW ROOF 2024, FURNACE & A/C 2023. Enjoy easy access to trails, parks, schools, shopping, hospitals, restaurants, and the Meadowville Town Centre, along with convenient access to Highways 401, 407, 403, and Lisgar GO station. Welcome to your new home! (id:60365)
65 Creditstone Road
Brampton, Ontario
Welcome to this beautifully upgraded 4+1 bedroom, 4-bathroom detached home in the highly sought-after Fletchers Creek South community! Freshly painted with pot lights throughout and brand-new windows (2024), this home is move-in ready. The main floor features a bedroom with a full bathroom and a modern kitchenperfect for multi-generational living or guests. The finished 1-bedroom basement apartment with a separate side entrance offers a second modern kitchen, full washroom, and great rental income potential. Enjoy a generously-sized concrete driveway (fits 5 cars) and a huge pie-shaped backyarda rarity in this neighbourhood! Ideal for entertaining, relaxing, or creating your dream outdoor oasis (No House In The Back - Very Private) Prime location near Hwy 407/403, GO Transit, regional bus stops, top-rated schools, fine dining, and premier shopping. Dont miss this rare opportunityyour dream home awaits! (id:60365)
24 Foxsparrow Road
Brampton, Ontario
Brand new freehold townhouse in Brampton Sandringham-Wellington neighborhood featuring total 5 bedrooms, 3 full baths & 2 powder rooms,. Professionally finished basement with 2 bedrooms, a 4-pc bath & a laundry area - perfect for rental income or multigenerational living. Total 3,025 sq. ft. The ground level hosts a large family room complete with a wet bar & walk-out access to a private deck overlooking a serene ravine setting. The second floor includes a formal dining room, a kitchen with a breakfast area & a spacious living room with a walk-out to a balcony. Open & bright layout. 9 ft ceiling on the ground & second levels. The third-floor primary suite boasts a 5-pc ensuite bathroom & spacious walk-in closet. This home offers both style & functionality with easy access to nearby amenities, including plazas, restaurants, public transit & minutes away from HWY 410, Brampton Hospital, Trinity Mall. Don't miss this great opportunity to own this beautiful and pristine home. (id:60365)
54 Woodvalley Drive
Brampton, Ontario
Welcome to 54 Woodvalley dr - this is the one you have been waiting for! This stunning detached home has been immaculately maintained by the owners & boasts 3+2 Bedrooms with 3 full washrooms & will bring your search to a screeching halt. True Pride Of Ownership!! This gem of a listing features 3034 square feet of total living space. Beautiful brick & stone double car garage elevation with spacious extended driveway for ample parking. Immaculate interlocking work on the driveway stretches all the way to the front entrance which is equipped with an upgraded metal spindle railing. Step into the home to be greeted by a breathtaking open concept layout. Sizeable combined living + dining area features brand new vinyl flooring & pot lights. The family sized kitchen is a chef's delight - equipped with stainless steel appliances, upgraded range hood, countertops, pot lights, new backsplash + an eat-in area with walkout to the rear yard. Primary main floor bedroom is the pinnacle of convenience, perfect for the elderly - equipped with a walk in closet & ensuite which is fully wheel chair accessible. Secondary bedroom on the main floor is generously sized & located beside a full washroom, totalling to 2 full washrooms on the main floor. Convenient access to the garage through the home. The colossal upper level bedroom can be used as a living room, great room etc. This home features a multitude of windows - flooding the interior with natural light. Descend to the basement which boasts a rarely offered 1346 Square Feet Total Area & limitless potential. Currently equipped with 2 Sizeable bedrooms, a full washroom, living area, & laundry room. Step into the backyard to be greeted by your own personal oasis - this yard is an entertainers delight, featuring a solid wood 18 x 12 foot deck, charming garden area with stone work, shed for storage, & much more. Location Location Location! Situated in the heart of Fletchers Meadow & close to all amenities. (id:60365)
1297 Clark Boulevard
Milton, Ontario
Welcome To 1297 Clark Blvd. Perfectly Located in One of Milton's Most Desirable Neighbourhoods, This Spacious Semi-Detached Home Offers a Separate Entrance, Functional Layout With a Main Floor Family Room, A Family Sized Eat In Kitchen & Separate Living Room. It Features 4 Spacious Bedrooms With An Upgraded En-suite in Master Bedroom Walk In Closet, Wood Floors Throughout, and the Convenience of a Second-Floor Upper Level Laundry Room. Modern, Eat-In Kitchen Includes Quartz Countertops, and Stainless Steel Appliances. Very Well Maintained & Efficient Home with Many Upgrades, Newer Windows, Newer High Efficiency Furnace, Newer Central Air Conditioning, Newer Roof, and R 60 Insulation. Ideal Central Location Offers Quick Access to Many of Milton's Major Amenities, Including the Milton Go-Station, Milton Hospital, Milton Sports Center, Highways & a Variety of Options For Dining Shopping & Much! (id:60365)
173 Sabina Drive
Oakville, Ontario
OPEN HOUSE THIS SUNDAY AUGUST 10th 2-4PM! Luxury meets convenience in this stunning freehold executive townhome! With a spacious layout and stylish design, this 3-bedroom, 3 washroom home is ideal for first-time homebuyers or growing families. Completely move in ready with numerous upgrades including engineered hardwood floors throughout, 9 ft ceilings on all 3 levels, designer light fixtures, smooth ceilings and potlights, custom window coverings and beautiful accent walls. Remote operated window coverings in the living room and primary bedroom. Enjoy convenient living with direct entry from the garage to the ground floor and relax in the spacious family room with a walk out to a private, fully fenced backyard retreat. The main floor features an open concept layout with abundant natural light, and is ideal for entertaining with a custom built bar and gas fireplace .The modern, chef's kitchen is fully equipped with stainless steel appliances, ample cabinetry, quartz countertops& backsplash and a breakfast bar for casual dining. The oversized kitchen island with a waterfall quartz counter is ideal for entertaining. Great curb appeal with new landscaping and a beautiful stone walkway. Whole house water filtration system. Laundry conveniently located upstairs. Ample space in the garage with a side mounted garage door opener. Ring Camera on front door and home alarm system with camera. Conveniently located near all amenities, including parks, schools, restaurants and shops. No maintenance fees. Simply move in and enjoy! (id:60365)
524 Locust Street
Burlington, Ontario
Charming, restored 1880s building in the heart of Downtown Burlington steps to the lake, Spencer Smith Park, top-rated restaurants, shops & the Burlington Performing Arts Centre. This rare gem offers nearly 2,000 sq ft of beautifully preserved character with hardwood floors, crown moulding, pot lights & updated lighting. Exceptional curb appeal with new fencing, interlock walkway and landscaping. This beautiful home features 3 spacious bedrooms, 1.5 bathrooms, main floor laundry, triple-pane windows (2019), furnace & AC (2022), 200-amp panel, EV charger & 2 separate driveways with room for 6 cars. Enjoy the newly landscaped backyard with a 10x30 patio, privacy trees & garden shed (2025). Whether you're a professional seeking a live/work setup, a buyer looking to be close to the lake, or an investor seeking long-term flexibility this location, charm & utility-rich home checks every box. Zoned DC-347 for flexible use ideal for residential, office or service commercial. (id:60365)
63 - 7340 Copenhagen Road
Mississauga, Ontario
Welcome to this beautifully maintained 3- bedroom, 2- bedroom corner - unit townhouse nestled in a quiet, family - friendly neighborhood of Meadowvale. This home exudes pride of ownership with thought upkeep throughout. Ideal for families, the property is surrounded by top - rated schools including Shelter Bay PS, Edenwood MS , and Meadowvale SS, St Richards catholic school, and Mount Carmel secondary School. Enjoy access to multiple parks and recreational amenities all within walking distance perfect for an active lifestyle. Commuters will appreciate the easy access to public transit, with a street - level stop just two minutes away and Meadowvale GO station within a 17 - minute walk. This is an excellent opportunity to own a move - in ready home in a safe, established community. (id:60365)
73 Viceroy Crescent
Brampton, Ontario
Welcome To This Beautiful Semi-Detached 2-Storey Home Featuring 3 Spacious Bedrooms And 2 Well-Appointed Bathrooms. With A Total Of 3 Parking Spaces, This Property Offers Both Comfort And Convenience. An Amazing Investment Opportunity For First-Time Buyers, Investors, Or Growing Families Alike! This Carpet-Free Home Showcases An Elegant Kitchen Designed With Style And Functionality In Mind. Enjoy The Fully Enclosed Backyard, Complete With A Large Patio Perfect For Outdoor Dining, Entertaining Guests, Or Simply Relaxing In Your Private Outdoor Oasis. (id:60365)
52 Vanderpool Crescent
Brampton, Ontario
Come & Check Out This Fully Renovated Semi-Detached Home. Comes With Finished Basement With Separate Entrance. Main Floor Features Combined Living & Dining Room. 9 Ft Ceiling On The Main Floor. Fully Upgraded Kitchen Is Equipped With S/S Appliances, Quartz Countertop & Built In Oven. Pot Lights Throughout The Main Floor. Second Floor Offers 3 Good Size Bedrooms. Master Bedroom With Ensuite Bath & Closet. Finished Basement Comes With 1 Bedroom, Kitchen & Full Washroom With Sep Entrance. Entirely Upgraded House With Kitchen Aid Built In Appliances, Pot Filler Over Cooktop, Garburator, Heated Floor, Garbage Compactor & Large Pantry. Fully Upgraded Light Fixtures, Powder Room & Heated Garage. Interlocking On The Front , Sideways & The Entire Backyard, Overhang Gazebo With Skylights & Potlights, Natural Gas Line For Bbq & Fire Pit In The Backyard. 200 AMPS Electrical Upgraded & Insulated Garage Door With Frosted Glass. 2 Sep Laundries. 2nd Floor & Basement.. (id:60365)













