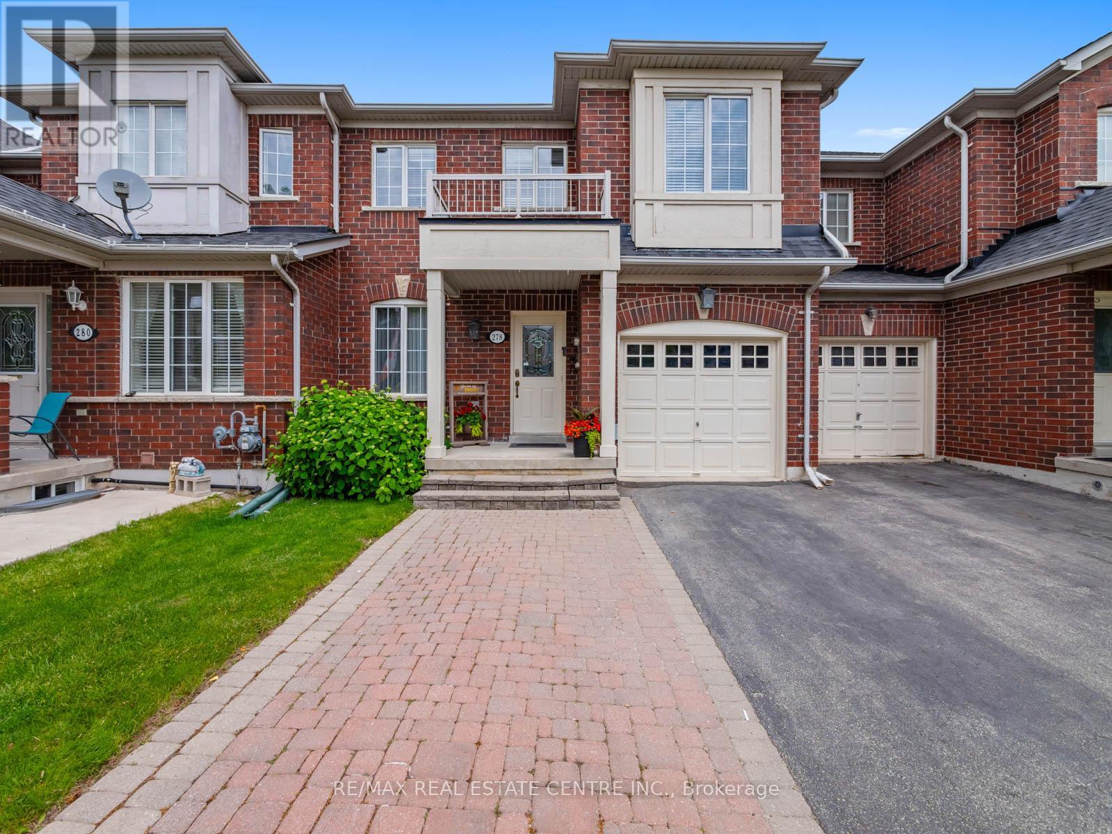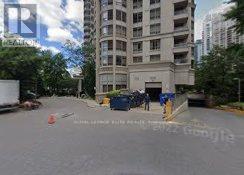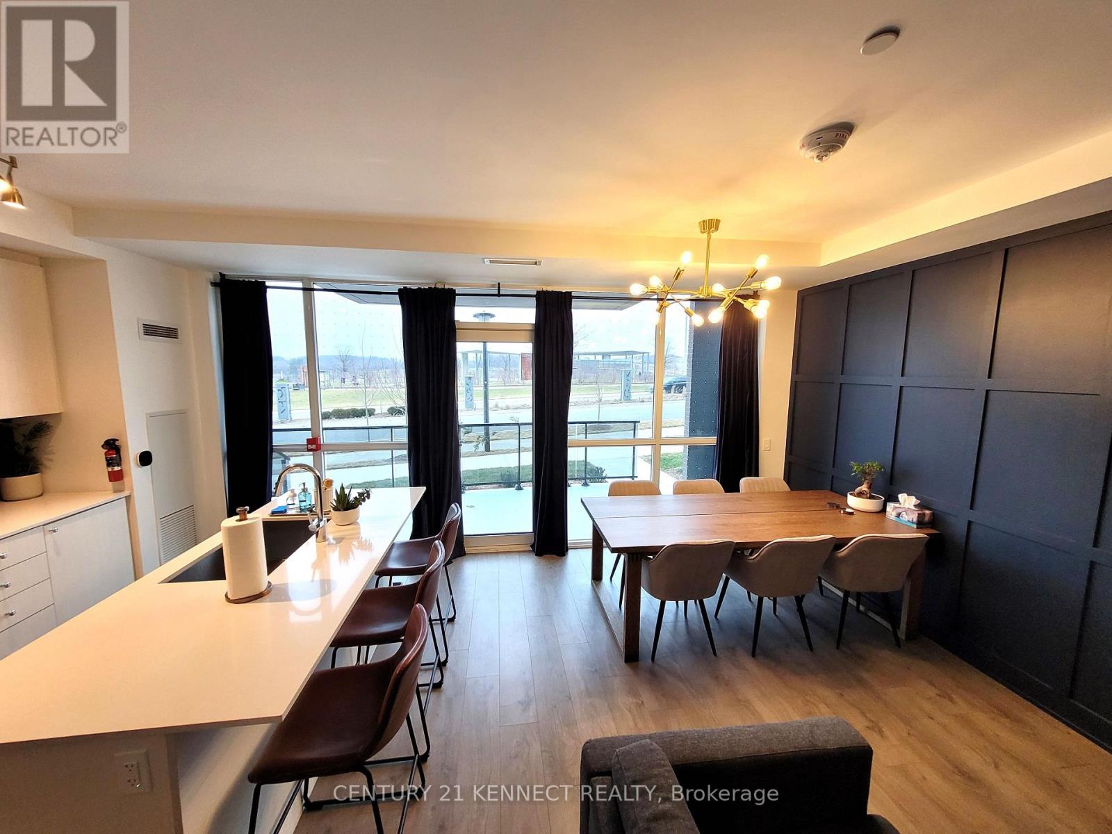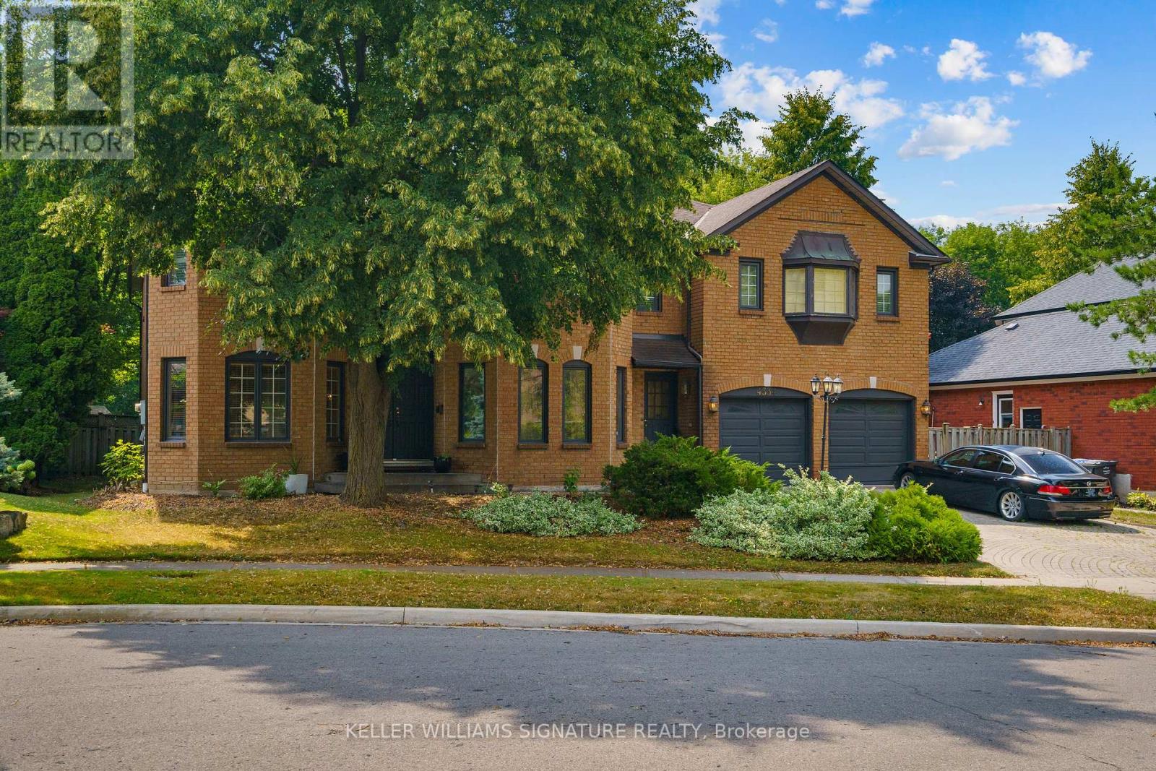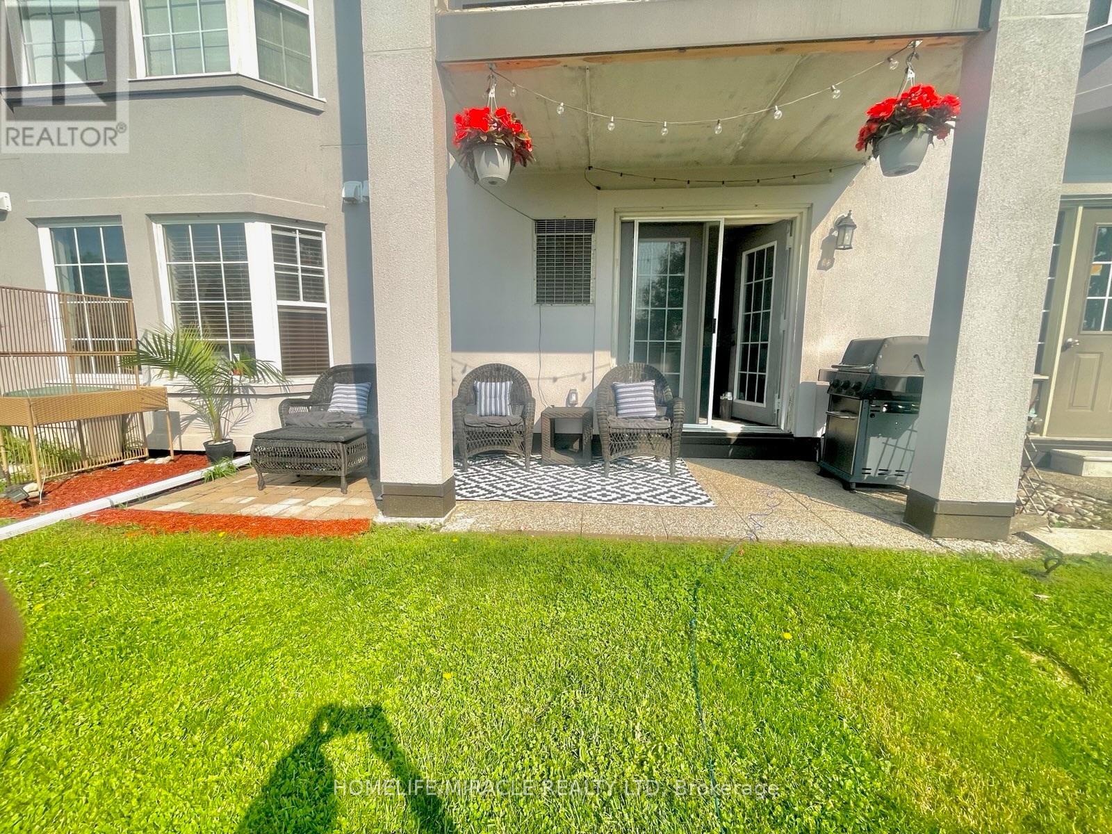140 Folkstone Crescent
Brampton, Ontario
Discover this charming 3 bed | 2 bath detached home in Brampton's highly desirable Southgate custom community, situated on a premium 55 x 110 ft lot with no rear neighbours offering rare privacy and tranquil views. Pride of ownership is evident throughout, with thoughtful upgrades and meticulous maintenance. The sun-filled living room overlooks the beautifully landscaped front yard, while the separate dining area seamlessly flows into a spacious eat-in kitchen perfect for everyday living and entertaining. Upstairs, you will find three generous bedrooms ideal for families or those in need of additional space. The large finished basement features an open concept layout with a cozy wood-burning fireplace and a freshly maintained chimney.This versatile space offers endless possibilities whether you envision a recreation room, in-law suite, or future legal unit. Step outside to a serene backyard complete with a custom built Western Red Cedar shed (2021), constructed on a full poured concrete base and valued at $18,000. Major updates include a premium Trane furnace (2019), European windows, copper wiring, A/C, front door, and a roof in excellent condition (2020). The homes exterior has also been professionally parged by a skilled stone mason and features brand new concrete around the perimeter (2024). Ideally located just minutes from Bramalea GO Station, parks, schools, highways, and shopping, this property offers unlimited potential whether you're looking to move in, renovate, or invest in a family-friendly neighbourhood. (id:60365)
278 Van Allen Gate
Milton, Ontario
Welcome to 278 Van Allen Gate where location meets lifestyle! This beautifully maintained 3-bedroom townhouse offers over 1,900 sq. ft. of living space, designed with comfort and convenience in mind. Perfect for growing families, first-time buyers, or those looking to downsize without compromise, this home sits in one of Miltons most sought-after neighborhoods-steps from shopping, restaurants, schools, fitness centers, parks, and every amenity you could need. Leave the car at home and enjoy a truly walkable lifestyle. Inside, youll find a bright, functional kitchen featuring quartz countertops, stainless steel appliances, a brand-new stove (2024), warm oak cabinetry, and durable vinyl flooring-ideal for everyday living and entertaining alike. The open-concept main floor boasts elegant crown molding, a hardwood staircase, and rich hardwood flooring that flows seamlessly through the main living areas and all bedrooms. Upstairs, the spacious primary bedroom includes a 4-piece ensuite with soaker tub and separate shower, while two additional bedrooms provide flexibility for kids, guests, or a home office. The partially finished basement offers even more versatility-perfect for a rec room, gym, or media space and is enhanced with its own convenient 2-piece ensuite bath, making it ideal for overnight guests or a teen retreat. Step outside to enjoy a fully fenced backyard with a deck, perfect for summer BBQs, plus a newer patio door that fills the space with natural light. A widened driveway adds extra parking convenience. Major updates include a new furnace (2025) and a roof (2017), along with a central vacuum system for easy maintenance. With quick access to Highway 401 and set in a quiet, family-friendly community, this home combines the best of location, lifestyle, and value. This home shows with true pride of ownership, meticulously kept and maintained. You will sure to be impressed by the cleanliness, space and location! (id:60365)
1707 - 310 Burnhamthorpe Road W
Mississauga, Ontario
GRAND OVATION 1 BEDROOM PLUS DEN HIGH 17TH FLOOR ( # 1707 ) SOUTH VIEW STEPS TO TRANSIT HUB AND SQUARE ONE/CELEBRATION SQUARE. UNIT OVERLOOKS COURTYARD W/SOUTH VIEWS.GRANITE COUNTERS, CERAMIC BACKSPLASH, LUSH BEDROOM CARPET, 3 APPLIANCES AND TANDEM WASHER/DRYER.GREAT KITCHEN CABINET SPACE AND THE GRAND OVATION HAS WONDERFUL AMENETIES; VIRTUAL GOLF , INDOOR POOL, SAUNA, GUEST SUITES AND SO MUCH MORE !!! (id:60365)
311 - 556 Marlee Avenue
Toronto, Ontario
The Dylan Condos offers luxurious urban living in the heart of Midtown Toronto. This stunning mid rise building offers a state-of-the-art gym, outdoor dining with BBQ, fire pit, party room, entertaining kitchen with dining area, lounge, meeting area and more! The 2Bed 2Bath unit features open-concept design, large windows and a stylish kitchen with full size appliances. Located just a 3 minute walk to Glencairn subway station, 6-minute walk to Eglinton LRT, 2subway stops to Yorkdale Mall and 6 subway stops to York University. Quick access to 401 with connection to 404 and 400. Lawrence Allen Centre is a short walk away where you will find all the local amenities for your everyday needs. This unit also includes a parking spot. (id:60365)
961 Shadeland Avenue
Burlington, Ontario
Charming 4 bedroom and 2 full bath partially furnished bungalow in the heart of Aldershot! Featuring a large private rear yard with a patio and deck. Fully finished basement with a laundry room, full bathroom, and bedroom. The kitchen boasts stainless steel appliances and concrete counters. The property has been well maintained and has had many updates over the years. Brand new vinyl flooring in basement, upstairs hardwood refinished (August 2025). Close to all amenities, GO station and major highways! (id:60365)
Th02 - 60 George Butchart Drive
Toronto, Ontario
Newer & Well Maintained Modern Mattamy 2-Storey townhome! Cozy and stylish professional designed! All 3 Ensuite-Bedrooms W/I Closets + Large Den, Could Be Used As 4th Br, 3.5 Baths,, Private Large Terrace w/BBQ allowed. 10Ft 1st Floor, All Laminate Floor, Quartz Counters, Floor To Ceiling Window Facing The Quiet 291-Acre Downsview Park. Fountains, Downsview Park, Super Amenities - 24/7 Concierge, Gym W/New Equipment, Yoga Room, Indoor/Outdoor Party Dining, Children's Play Area. Public Transit At Door, Mins To York University, Hwy 401, Yorkdale Mall, Restaurants And More! Great For Professionals Wfm. 1 Parking, 1 Locker. (id:60365)
26 Calabria Drive
Caledon, Ontario
Welcome to this beautiful 4-bedroom, 3.5-bath freehold detached home located on a quiet crescent in the highly sought-after Caledon Trails community, offering 2,428 sq. ft. of elegant living space. This beautifully designed home features a bright kitchen with quartz countertops, a cozy great room with a built-in electric fireplace, 9' ceilings on the main floor, a builder-provided side entrance to the basement, and a spacious primary bedroom with a luxurious 5-piece ensuite and double sinks. Situated in a family-friendly neighborhood with quick access to Hwy 410, parks, shops, dining, and scenic natural attractions including trails and multiple conservation areas. (id:60365)
89 Black Forest Drive
Brampton, Ontario
Location! Location! Location! This beautiful 3+1 bedroom home is situated in a high-demand area and features a finished basement with a separate entrance. Enjoy a functional layout with separate living and family rooms, a gas fireplace with skylights, and a walkout to a stunning park view. The spacious kitchen includes a bright breakfast area, oak staircase. Convenient parks nearby adds extra value. Just steps to school, bus stop. Close to hospital, Hwy 410, Trinity Mall, Soccer Centre, library, Chalo FreshCo, McDonalds Plaza, and more. Don't miss this opportunity! (id:60365)
4334 Wellsborough Place
Mississauga, Ontario
This impressive executive home, spanning approximately 4,460 square feet above grade, is ideally situated in Mississauga's coveted Credit Pointe enclave. It boasts an expansive, breathtaking lot that backs directly onto the Credit River Ravine, offering unparalleled natural beauty and privacy, with direct access to the Credit River (5 min walk) and Culham Trail just steps away.The residence features four generously sized bedrooms, two of which come complete with luxurious ensuite bathrooms with heated floors. The heart of the home is its Bellini kitchen, a true masterpiece that saw a significant investment of approximately $250,000 in 2015. It's outfitted with top-of-the-line appliances, including a Wolf gas range, two Sub-Zero refrigerators, two warming ovens, a Miele dishwasher, and a convenient built-in wine fridge.The fully finished basement is an entertainer's dream, featuring a stylish wet bar and ample pot lighting throughout. It also includes an additional bedroom and a full bathroom with a steamer for ultimate relaxation. For your entertainment needs, the basement offers a complete surround sound system and a drop-down full screen perfect for movie nights and large-screen viewing. Discover an incredible lifestyle opportunity! (id:60365)
1203 - 3590 Kaneff Crescent
Mississauga, Ontario
Discover the ultimate blank canvas, poised for your exquisite personal touches, now available at an enticing price point. Nestled in the heart of Mississauga, this residence offers unparalleled convenience with swift access to Square One, the LRT, great stores, and a plethora of exceptional amenities. The expansive open-concept layout is adorned with generous windows, inviting an abundance of natural light to fill the space. Indulge in resort-style amenities that elevate your living experience, complemented by a spacious balcony designed for your utmost enjoyment. The generously sized primary bedroom provides a serene retreat, while the ample storage options surpass those typically found in condominiums, ensuring that every aspect of your lifestyle is catered to with elegance and ease. The allure of such proximity is undeniable, offering a lifestyle where everything you desire is just a heartbeat away, allowing you to indulge in the finest offerings of urban living without the burdens of lengthy commutes. (id:60365)
851 Scott Boulevard
Milton, Ontario
STEP INTO A WOW! This move-in ready 4-bedroom,2471 sq ft of total finished living space in this semi-detached stunner delivering luxury living with ZERO condo fees! From the gleaming finishes to the thoughtfully designed layout, every inch says quality. You'll love the rich quartz counters and center island with breakfast bar, the 3.5 stylish baths, the finished lower level perfect for a teen, in-law, or nanny, and the fully fenced yard that's big enough to enjoy yet easy to maintain. This is carefree, upscale living in a freehold home in a location you'll never want to leave! Walk to schools, shopping and if you don't drive this is the best walkable location!! Trust me its gorgeous! (id:60365)
105 - 1411 Walker's Line
Burlington, Ontario
"Make this Charming House your Home" in the highly sought after Wedgewood Complex located in the prime location heart of Walkers Line with Easy Access to major highways ( 407, QEW, Lakeshore) topnotch amenities, includes shopping, public /GO Transit .. Don't miss out on this rare find - perfect blend of style/layout , bright, spacious open concept living dining kitchen functionality, 9 Ft Ceiling, abundance of natural light, ground floor convenience of no stairs, with huge double doors opens up to extended backyard patio and lush green space.*Luxurious Master's Bedroom - large sit-in bay windows, huge walk-in closet with upgraded organizers/shelves, Boasts of * *Second Bedroom, with Door, walk-in closet with upgraded organizers/shelves, ample storage*Upgraded Kitchen -Quartz countertops, top kitchen tiles , new backsplash faucet, shutoffs, ABS drains, new dishwasher, new laminate flooring.* Bathroom upgrades -new faucet, shower, fixtures, flooring , vanity, and upgraded washer/dryer.* Additional Perks - second owner vehicle guest parking, pets allowed with restrictions * Complex Amenities - Lounge, Gym, Party Room with Full Kitchen. Physical Interior Space measures 892 sq ft plus interlock patio exterior (kitchen extension) measures 108 sq ft = 1000 sq ft total. (id:60365)


