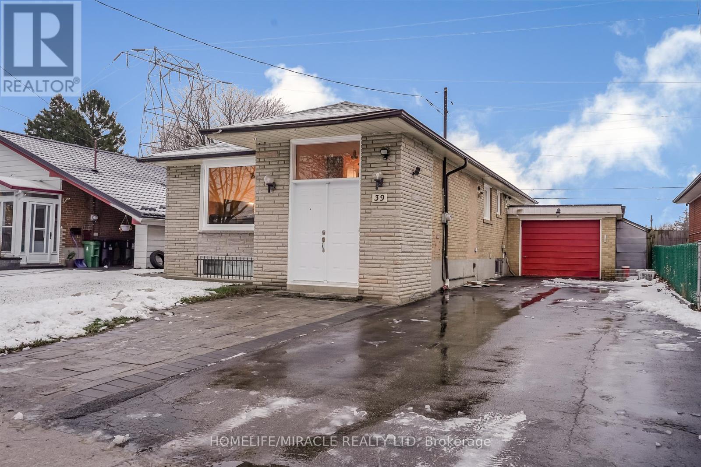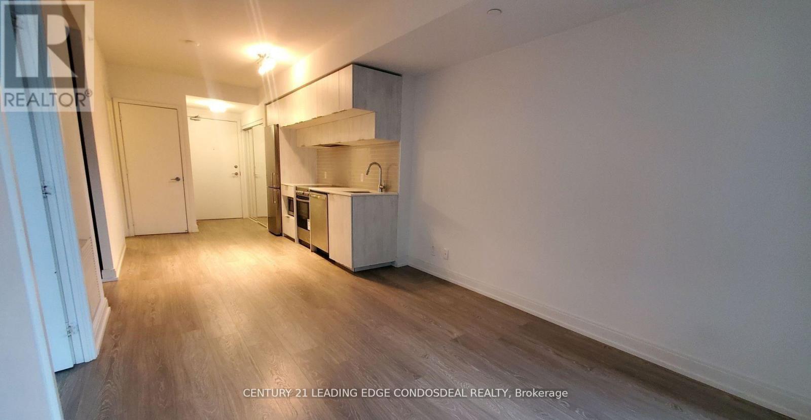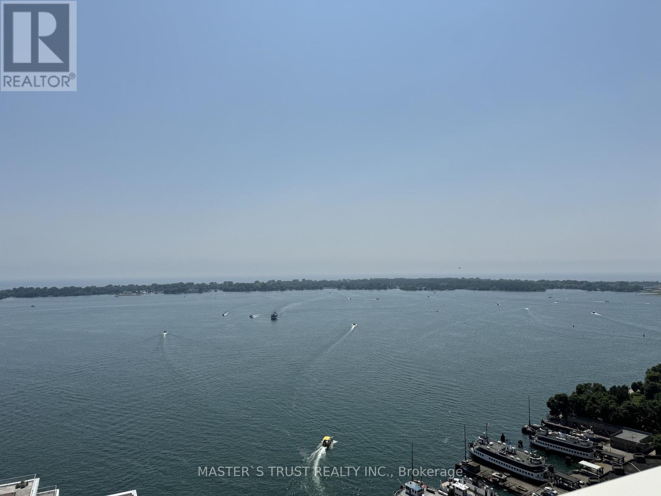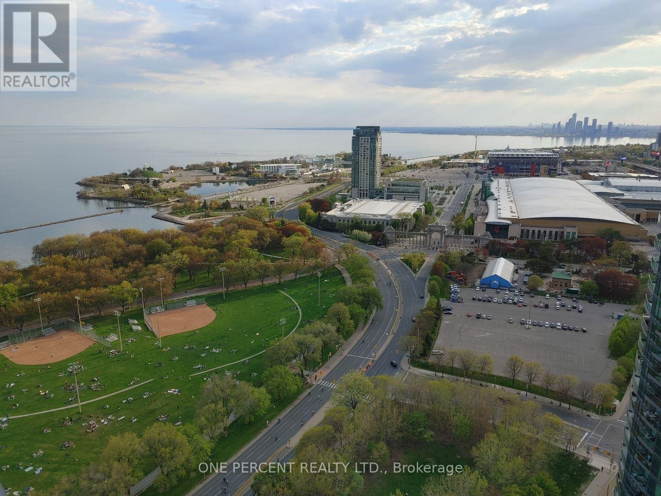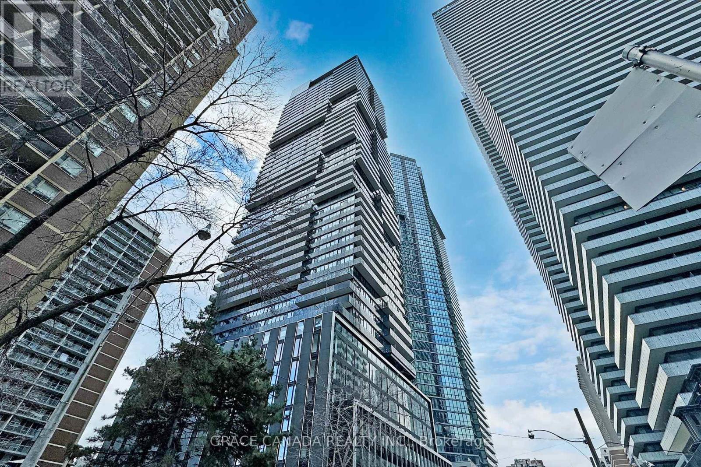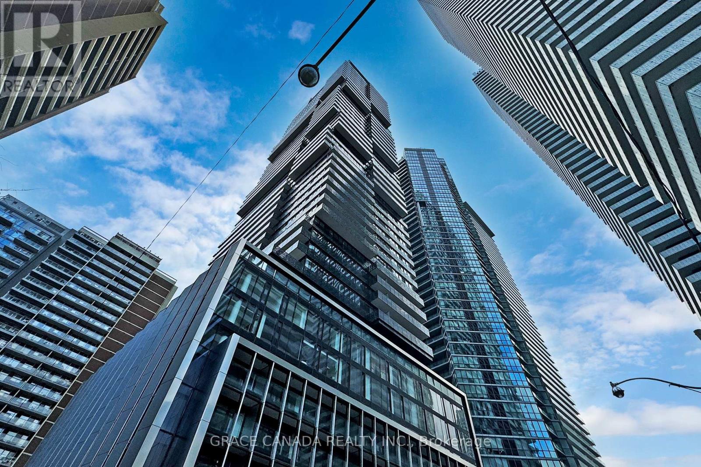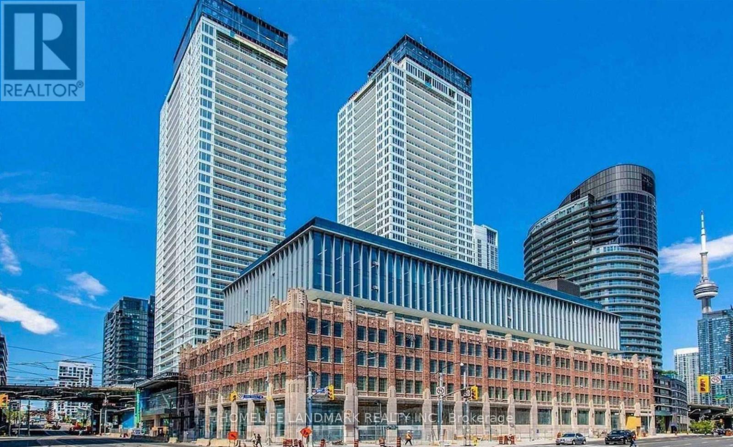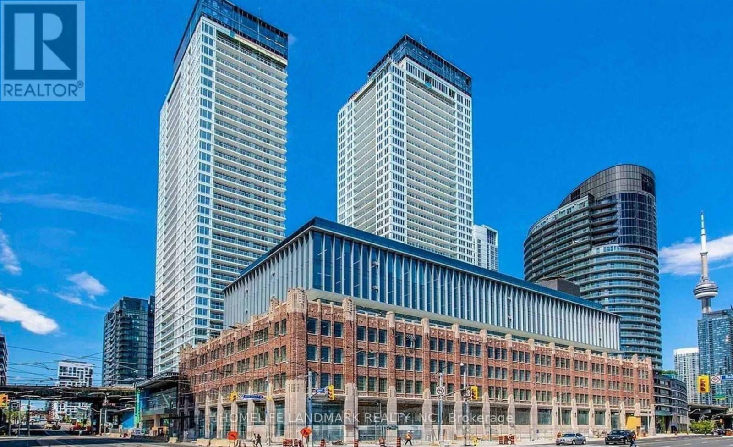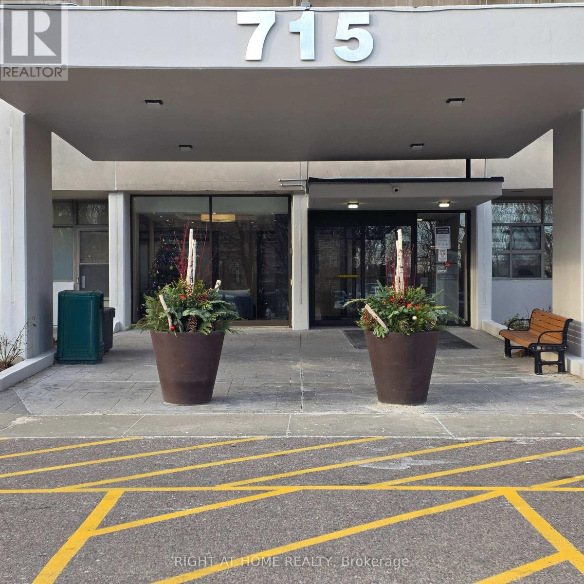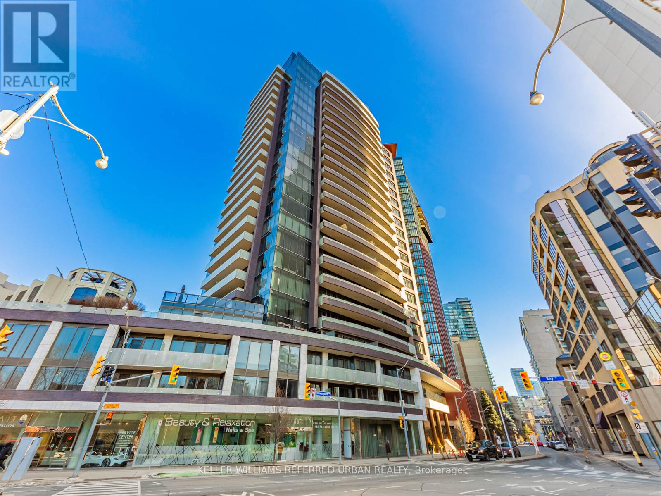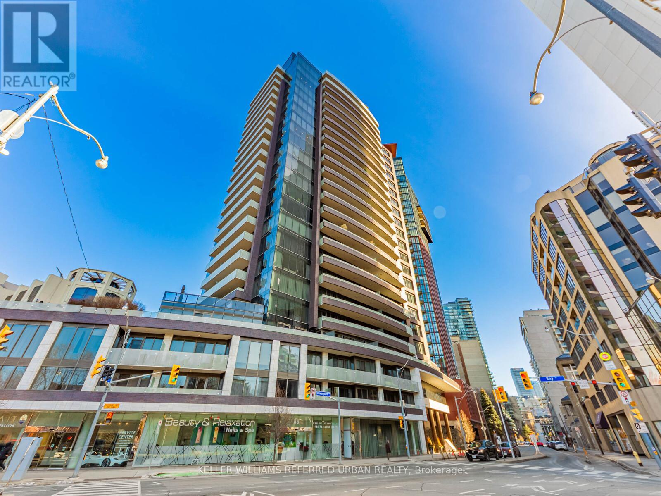19 Corridale Avenue
Whitby, Ontario
Welcome to this beautifully maintained home located in a quiet, family-friendly neighbourhood in Whitby. The bright and functional layout is highlighted by a vaulted family room with soaring ceilings, creating an open and airy atmosphere perfect for everyday living and entertaining. The finished basement provides valuable additional living space, ideal for a recreation room, home gym, or guest area. Enjoy enhanced privacy with no neighbours at the back, offering a peaceful and unobstructed outdoor setting. The backyard features a hot tub (as is), perfect for relaxing after a long day or hosting gatherings. Generously sized bedrooms, ample natural light throughout, and a convenient location close to schools, parks, shopping, transit, and major highways make this home an exceptional opportunity for comfortable suburban living. (id:60365)
39 Chancellor Drive
Toronto, Ontario
***Location***Location***Location*** Walking distance to TTC, Woburn School, Churchill Heights Public School, all Major grocery store Close to Hwy401, shopping, and major malls Beautifully maintained 3+4 bedroom bungalow situated in a welcoming, friendly neighbor hood. Recently renovated basement, New Furnace, New Hot water Tank Enjoy an outdoor patio and private backyard that complete this exceptional property (id:60365)
2012 - 181 Dundas Street E
Toronto, Ontario
Featuring a functional 1-bedroom + den layout ( Den is a room with sliding door) with a spacious 4-piece bathroom, this suite offers stylish living space Excellent Location For All professionals and students alike- Working In Downtown Core And Students. full floor or study space. Walking Distance To Conveniently located steps from Toronto Metropolitan University (TMU), George Brown College, Eaton Centre, Dundas Square, Moss Park, Hospitals, Metro, Indigo, Financial District, St. Lawrence Market, Groceries & Restaurants. Ttc, Street Car Located Right Outside Building. Exceptional building amenities include a state-of-the-art fitness center, co-working spaces, and a rooftop terrace. don't miss this opportunity! (id:60365)
2503 - 15 Queens Quay E
Toronto, Ontario
Lake View! Lake View! Gorgeous Water Front Lake View From All Rooms. 2 Beds, 2 Baths With Large Balcony. Almost 700 Sqft Of Interior LivingSpace With High-End European Kitchen Incld. Bright Condo With Ceiling To Floor Windows And Laminate Floor Throughout. Open ConceptKitchen W/Quartz Countertops & Ceramic Backsplash. Stainless Steel Appliances. (id:60365)
3609 - 215 Fort York Boulevard
Toronto, Ontario
Perched on the 36th floor with expansive unobstructed west views of Lake Ontario and the city, this 1+1 bedroom unit can be your next home. Bright and filled with light, this unit has 9 ft ceiling, is carpet free, comes with window coverings and designer lighting and is made for entertaining with a kitchen center island. The unit contains plenty of storage including a custom wardrobe closet in the den and a storage locker. From inside the unit or from your balcony sit and enjoy summer sunsets while overlooking Coronation Park, Princes' Gates and the Martin Goodman waterfront trail. Walking distance to many of downtown Toronto's amenities including King West, The Well, The Bentway, Liberty Village, Billy Bishop Airport, Loblaws, restaurants and much more. TTC at your doorstep as is Gardiner Expressway for easy commuting. (id:60365)
5004 - 55 Charles Street E
Toronto, Ontario
Experience Refined Luxury condo at 55 Charles st, Located on the 50th Floor , An exceptional home that offers a perfect blend of luxury, comfort & modern convenience. This Spacious 2-bedroom, 2 Bath Suite Boasts South Exposure with Sun-filled spaces and Unobstructed Breathtaking City and Lake views. Its open-concept design flows into bright, airy living space perfect for entertaining. This unit features 10 feet ceilings and South exposure. Built with functionality in mind, Indulge in premium amenities, including a rooftop deck offering breathtaking views, a tranquil yoga studio, and a rejuvenating sauna. A Stylish Private lounges, A state-of-the-art gym, Steps To Yonge/Bloor Subway Line, Shopping, 5-Star Dining, Yorkville Finest Shops, U Of T.An . (id:60365)
5004 - 55 Charles Street E
Toronto, Ontario
Experience Refined Luxury condo at 55 Charles st, Located on the 50th Floor , An exceptional home that offers a perfect blend of luxury, comfort & modern convenience. This Spacious 2-bedroom, 2 Bath Suite Boasts South Exposure with Sun-filled spaces and Unobstructed Breathtaking City and Lake views. Its open-concept design flows into bright, airy living space perfect for entertaining. This unit features 10 feet ceilings and South exposure. Built with functionality in mind, Indulge in premium amenities, including a rooftop deck offering breathtaking views, a tranquil yoga studio, and a rejuvenating sauna. A Stylish Private lounges, A state-of-the-art gym, Steps To Yonge/Bloor Subway Line, Shopping, 5-Star Dining, Yorkville Finest Shops, U Of T.An . (id:60365)
3102 - 19 Bathurst Street
Toronto, Ontario
Experience refined urban living in one of downtown Toronto's premier residences. This sophisticated 1-bedroom suite offers a bright and modern atmosphere. The sleek kitchen is outfitted with premium appliances, making it a standout. Residents enjoy unparalleled access to the historic heritage building next door, which houses a flagship Loblaws, LCBO, Shoppers Drug Mart, and Joe Fresh within 87,000 square feet of high-end retail. Located just steps from the waterfront, the building is surrounded by Toronto's finest dining, entertainment, and sports venues, with the TTC and major highways easily accessible for effortless commuting. This location is also a top choice for families, situated within the catchment area of highly rated schools like Harbord Collegiate Institute, ensuring a perfect balance of luxury lifestyle and academic excellence. (id:60365)
3202 - 19 Bathurst Street
Toronto, Ontario
Experience refined urban living in one of downtown Toronto's premier residences. This sophisticated 1-bedroom suite offers a bright and modern atmosphere. The sleek kitchen is outfitted with premium appliances, making it a standout. Residents enjoy unparalleled access to the historic heritage building next door, which houses a flagship Loblaws, LCBO, Shoppers Drug Mart, and Joe Fresh within 87,000 square feet of high-end retail. Located just steps from the waterfront, the building is surrounded by Toronto's finest dining, entertainment, and sports venues, with the TTC and major highways easily accessible for effortless commuting. This location is also a top choice for families, situated within the catchment of highly-rated schools like Harbord Collegiate Institute, ensuring a perfect balance of luxury lifestyle and academic excellence. One parking spot is included (id:60365)
2504 - 715 Don Mills Road
Toronto, Ontario
Welcome to this beautifully maintained 1-bedroom plus den condo, offering comfort, convenience, and exceptional value. Located on the 25th floor, this bright unit showcases city views and an abundance of natural light throughout. Recent updates include new flooring in the living room and fresh paint, creating a clean, modern, move-in-ready space.The versatile den is bright and private, making it ideal for a home office, guest area, or creative space. The unit also includes one parking space and a storage locker, adding everyday convenience.Enjoy truly worry-free living with condo fees that cover all utilities-heat, water, hydro, and Rogers Internet, offering outstanding value and predictable monthly costs.The well-managed building features excellent amenities, including an indoor swimming pool, fully equipped fitness centre, sauna, stylish party room, and ample visitor parking. Residents will also appreciate the convenient location with easy access to the Aga Khan Museum, the Eglinton Crosstown LRT, TTC transit at your doorstep, quick connections to the DVP, and nearby parks, schools, shopping, restaurants, and places of worship.This is a fantastic opportunity for first-time buyers, downsizers, or investors seeking a bright, well-kept home that blends style, comfort, and unbeatable inclusions in the city. (id:60365)
302 - 88 Davenport Road
Toronto, Ontario
Located in one of Yorkville's most prestigious buildings, this luxury condo at nearly 1000 sq. ft. at The Florian offers refined luxury living at its finest. Enjoy an exceptional level of service with valet parking and world-class amenities. This expansive suite features soaring 10-ft smooth ceilings, 9-ft solid doors, and hardwood floors throughout. The chef-inspired kitchen is equipped with Miele appliances and gas cook top, while the spa-like 4-piece bathroom boasts a digital rain Kohler shower with side jets. Additional highlights include blackout blinds, custom closet organizers, a large private balcony, full-size front-loading washer and dryer, one parking space, and a rare oversized locker room. Residents enjoy luxury amenities including valet parking, saltwater pool, fitness and steam rooms, outdoor lounge with BBQs, guest suite, party room, and an elegant wine room. (id:60365)
302 - 88 Davenport Road
Toronto, Ontario
Located in one of Yorkville's most prestigious buildings, this stunning 969 sq. ft. residence at The Florian offers refined luxury living at its finest. Enjoy an exceptional level of service with optional valet parking and world-class amenities. This expansive suite features soaring 10-ft ceilings, 9-ft solid doors, and hardwood floors throughout. The chef-inspired kitchen is equipped with Miele appliances and a Perlick wine fridge, while the spa-like 4-piece bathroom boasts a digital rain shower with side jets. Additional highlights include blackout blinds, custom closet organizers, a large private balcony, full-size front-loading washer and dryer, one parking space, and a rare oversized locker room. Residents enjoy luxury amenities including valet parking, saltwater pool, fitness and steam rooms, outdoor lounge with BBQs, guest suite, party room, and an elegant wine room. (id:60365)


