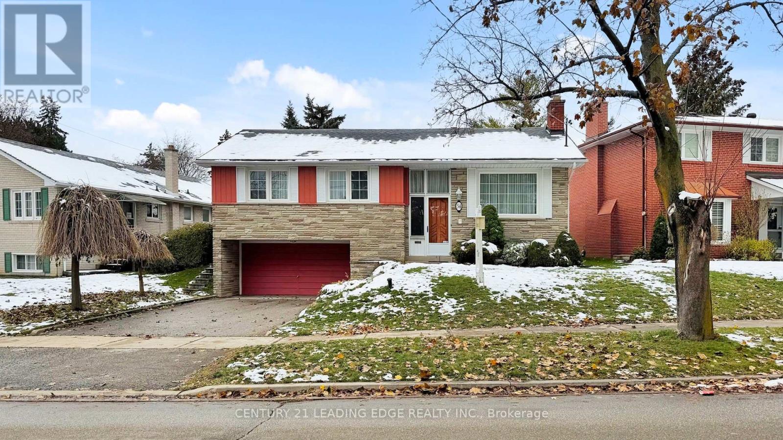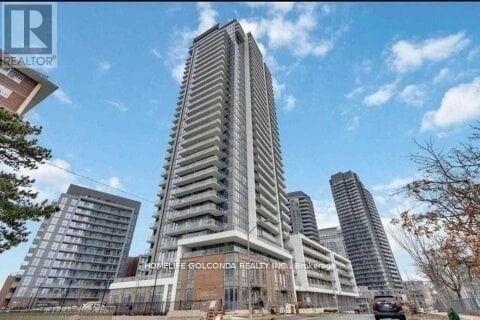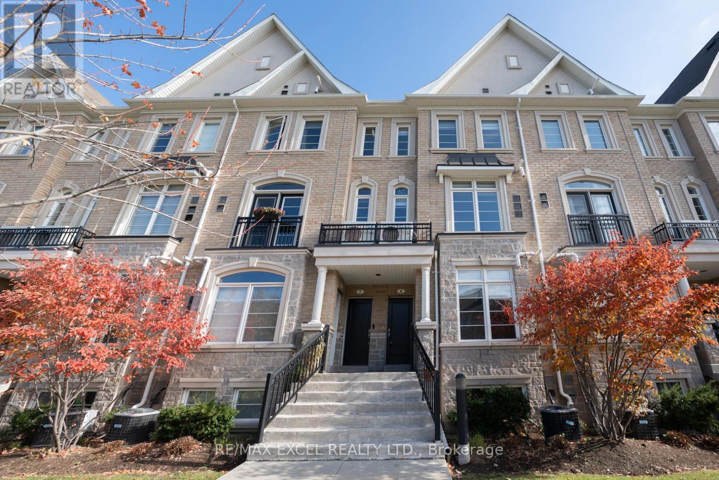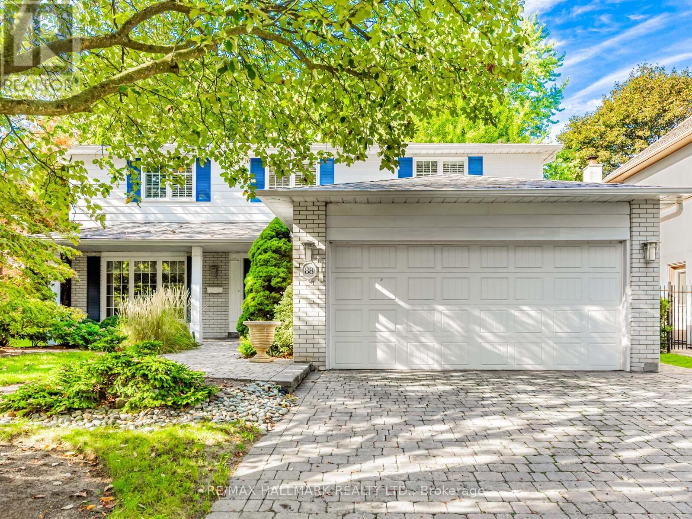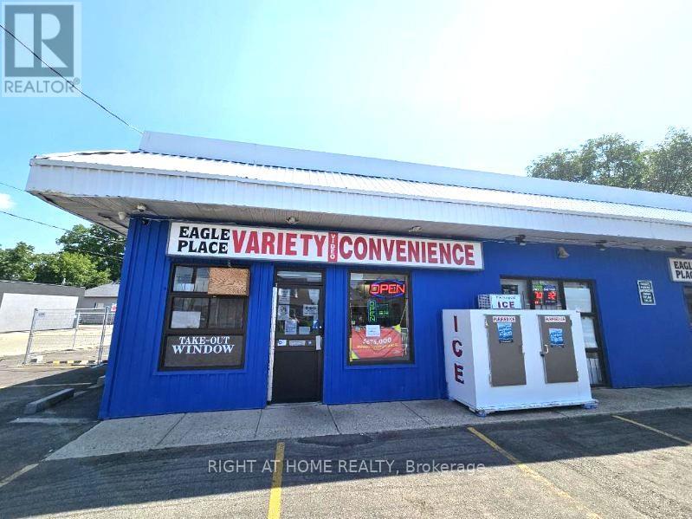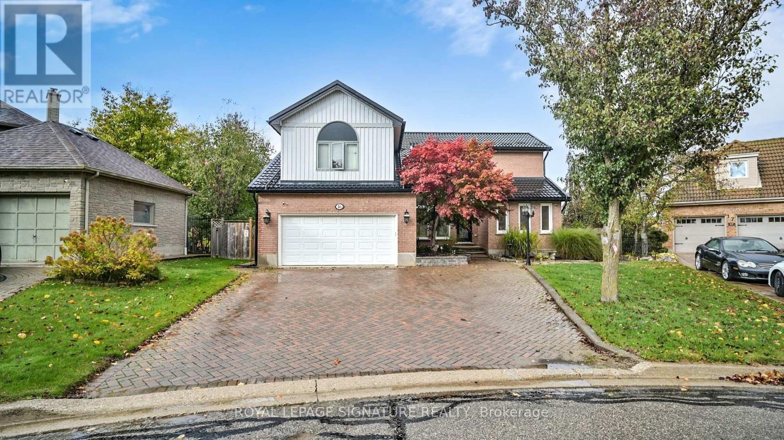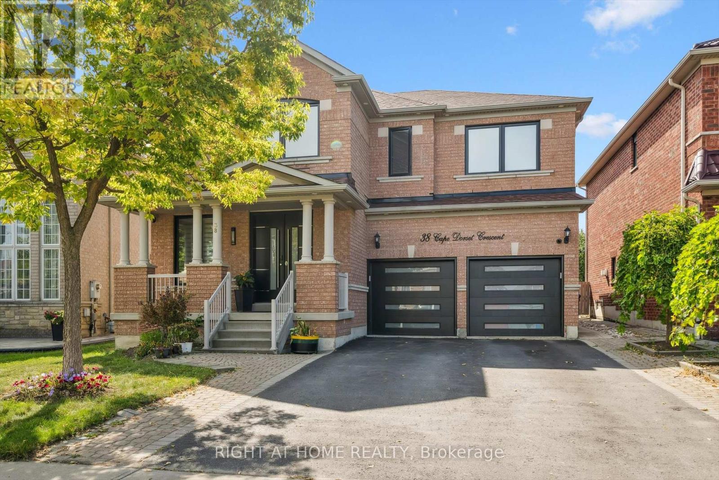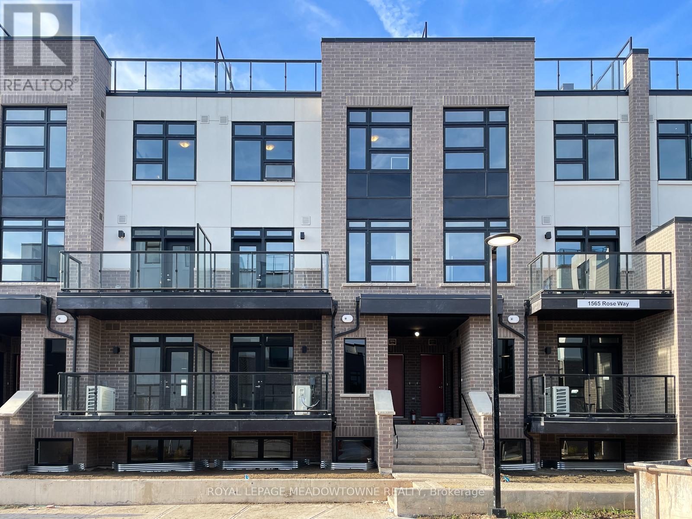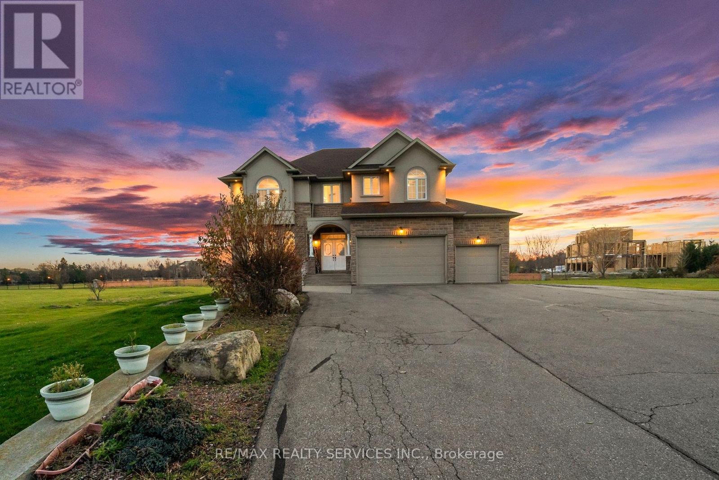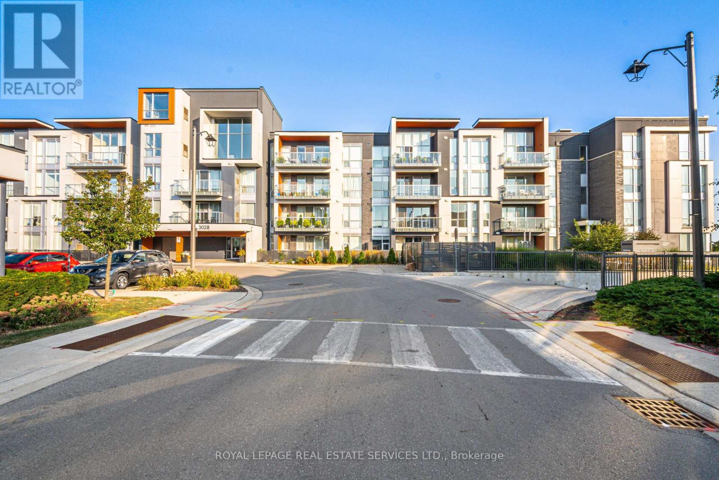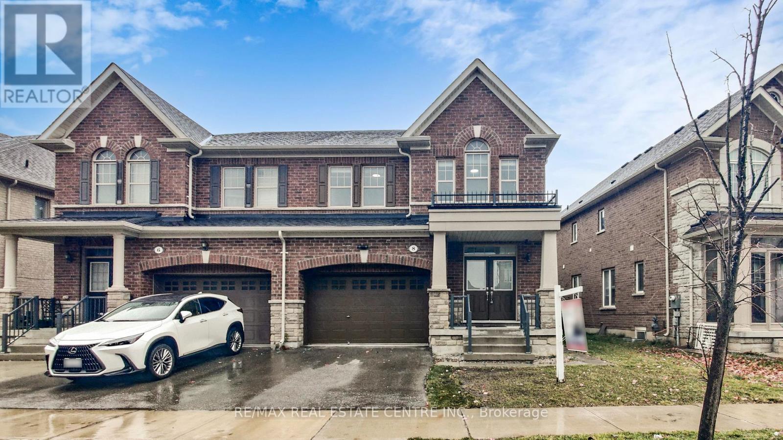34 Tollerton Avenue
Toronto, Ontario
A Charming 3-Bedroom Raised Bungalow Offering Approx. 2,135 Sq. Ft. Of Living Space On A Generous Pie-Shaped Lot In The Heart Of The Bayview Woods Community. With A Wide 72.31 Ft Frontage And A Depth Of 117.31 Ft, This Property Provides Extra Outdoor Space, Privacy, And Plenty Of Room To Enjoy. Inside, The Home Features A Bright White Kitchen With Stained Glass Accents, Adding A Touch Of Character You Won't Find In Every Home. The Main Floor Includes A Living Room With A Wood-Burning Fireplace And A Fabulous Family Room With A Walk-Out To The Large Deck, Creating An Inviting Space For Everyday Living And Entertaining In The Backyard. Under The Broadloom, Hardwood Floors Are Just Waiting To Be Revealed. The Finished Lower Level Offers Even More Versatility, Complete With Its Own Separate Entrance And A Second Fireplace With A Screen Insert-A Cozy Addition For Gatherings Or Extended Living. Additional Conveniences Include A Built-In Double Car Garage And Direct Mail Delivery To The House (No Community Mailbox). The Location Is Excellent-Just A Short Walk To The TTC, And Close To 3 Parks And 6 Recreation Facilities, Giving You Plenty Of Ways To Stay Active And Connected. Families Will Appreciate The Great Nearby Schools, Including A.Y. Jackson Secondary, Lester B. Pearson Elementary, Claude Watson School For The Arts, Steelesview Public School, ÉÉ Paul-Demers, And Zion Heights Middle School. Perfect As A Starter Home Or A Smart Investment, This Home Offers Warmth, Flexibility, And A Neighbourhood That Continues To Be In High Demand. (id:60365)
1011 - 32 Forest Manor Road
Toronto, Ontario
Location ! Location! Location! The Modern Luxury 1+1 Suite With 2 Bath Peak Condos In The Prime Fairview Mall Community. 9Ft Ceiling, Modern Kitchen with stainless steel kitchen appliance. Large Balcony With Unobstructed View! Open Concept Layout W/Laminate Floor Throughout. Primary Bedroom With En-Suite Washroom, Den Can Be Used As 2nd Bedroom W/ Sliding Door. Parking And Locker Included. Direct Access Freshco Supermarket @ P3 In The Building! Excellent Amenities: In-Door Pool, Gym, Secured Access, 24Hr Concierge, Outdoor Garden & Bbq Area, Ample Visitor Parking's-Theatre Room, Party Rooms, Yoga/Dance Studio,. Convenient Location. Steps to TTC Subway station, Fairview Mall, School , 401/404, T&T, Parks, Libraries, Plazas. (id:60365)
8 - 39 Drewry Avenue
Toronto, Ontario
Heart of Yonge & Finch!Steps to Subway and GO Station! Rare above-ground 1126 sq.ft. stacked townhouse (built in 2017) featuring a bright open-concept living & dining area, modern kitchen with granite breakfast bar, and stainless steel appliances. Hardwood flooring throughout, 9-ft ceilings, and tons of upgrades including iron handrails, granite counters, and an extra shower on main.Spacious 2 bedrooms + 2 baths, primary with 4-pc semi-ensuite & large walk-in closet. Clear views! Underground parking & locker included! Perfect for investment or a stylish first home. Minutes to Finch Station, shops, restaurants, malls, schools & more! (id:60365)
88 Ames Circle
Toronto, Ontario
Warm and inviting, this beautiful turn-key family home is nestled in the highly sought-after Banbury/York Mills enclave. Perfectly situated on the interior portion of Ames Circle, this premium location offers exceptional peace and privacy. Elegantly updated and meticulously maintained with a high level of craftsmanship and quality materials. The home features a functional layout complemented by quality finishes throughout, including high-end appliances, custom built-ins, hardwood floors, crown moulding, California shutters and an updated garage with convenient direct access to the home. The fully finished basement is an entertainers dream, complete with a cozy recreation room, gorgeous custom wall units, gas fireplace, and a fully equipped wet bar featuring a wine fridge, dishwasher, and microwave, ideal for relaxing evenings or hosting friends and family. Step outside to your own private retreat and enjoy a professionally landscaped yard with a pergola, hot tub, fire pit, and retractable awning. Ideally situated within walking distance to top-rated schools such as Denlow Public School, Windfields Middle School, and York Mills Collegiate, as well as nearby parks, TTC, and local amenities, this home combines comfort, convenience, and timeless appeal in one of Torontos most desirable neighbourhoods. (id:60365)
230 Erie Avenue
Brantford, Ontario
Free-standing Commercial building on a prominent, high-traffic corner with strong visibility and easy access. The property offers generous on-site parking and is fully occupied by a dependable convenience store tenant. A secure lease structure delivers stable net rental income of $4,500 per month, which the purchaser will assume. This is a low-maintenance, income-producing asset ideal for investors seeking reliable returns. (id:60365)
16 Mollison Court
Guelph, Ontario
Welcome To 16 Mollison Court, A Spacious 4 Bedroom, 5 Bathroom Home Tucked Away On A Quiet Court In One Of Guelph's Most Desirable Neighbourhoods. Set On A Large Private Pie-Shaped Lot Backing Onto A Lush Ravine, This Home Offers The Perfect Blend Of Comfort, Privacy, And Resort-Style Living. Step Inside To Discover Bright, Expansive Windows That Fill The Home With Natural Light, Complemented With Warm Fireplaces For Year-Round Comfort. The Recently Renovated Walk-Out Basement Features A Bedroom, Two Bathrooms, A Recreation Room, And A Full Laundry Area, Making It Ideal For Extended Family Or Guests. Outside, The Fully Fenced Backyard Is Designed For Entertaining And Relaxation With A Large In-Ground Pool, A Pool Shed Complete With Equipment, And An Additional 10' X 10' Storage Shed For Lawn Tools. Enjoy The Peace Of Mind Of A Culligan Water Filtration System Throughout The Home. Located Close To Beautiful Parks, Scenic Trails, And Top-Rated Schools, This Home Is Just Minutes From Grocery Stores, Restaurants, And All Major Amenities. With Easy Access To Highway 6 And The University Of Guelph, This Location Is Perfect For Families And Commuters Alike. Your Private Retreat In Guelph Awaits. (id:60365)
94 Stauffer Road
Brant, Ontario
AMAZING PRICE! MOVE-IN IMMEDIATELY! THIS WONT LAST LONG! DONT WAIT, ACCEPTING OFFERS NOW! Schedule your private viewing before its gone! Step into luxury living with this brand-new, ALL-BRICK, HARDWOOD-FINISHED detached home. The Glasswing 10 (Elevation C) model, offering 2,904 sq. ft. of thoughtfully designed space. Featuring 5 bedrooms, 4 modern bathrooms, and a spacious double-car garage, this home is move-in ready at a price BELOW the builders!Over $60,000 in premium upgrades!Full brick exterior & 9-ft ceilings on the main floor, 17-ft ceiling in the foyer for an elegant entrance, solid oak staircase with upgraded posts & spindles, expansive windows bathing every corner in natural light. The unfinished basement offers incredible potentialwith upgraded windows and a bathroom rough-in, ready for your custom touchperfect for a private apartment or in-law suite.LOCATION! PREMIUM LOT! UNMATCHED PRIVACY! Enjoy unobstructed pond & nature views with NO front neighborsa rare, serene retreat in one of Brantfords most sought-after communities. Just minutes from Wilfrid Laurier University, Costco, scenic trails, and Highway 403, convenience meets elegance in the perfect blend. (id:60365)
38 Cape Dorset Crescent
Brampton, Ontario
Spacious & Meticulously Maintained All-Brick Home In Highly Sought After Brampton Community! Stunning Fully Fenced Private Ravine Lot Encapsulated By Well Manicured Fruit Trees Offering Both Privacy & Beauty, Stunning Curb Appeal Includes Roman Pillars, Enclosed Porch, Custom Entry & Garage Doors, Palatial Entrance With Cathedral Ceilings & Massive Overhead Windows, Fashionable Window Coverings, Pot Lights & Beautifully Updated Hand Scraped Wood Flooring Throughout - Carpet Free! Cozy Fireplace Overlooking Ravine Makes Family Time Anytime! Professionally Painted, Sprawling Open Concept Layout, Truly The Epitome Of Family Living Exemplifying Homeownership Pride, Generously Sized Bedrooms, Spacious Layout Ideal For Entertaining & Family Fun Without Compromising Privacy! Completely Renovated Open Concept Basement With Separate Entrance - Optimal For Entertaining Or Mortgage Helping Rental Income, Plenty Of Natural Light Pours Through The Massive Windows, Peaceful & Safe Family Friendly Neighbourhood, Beautiful Flow & Transition! Perfect Starter Or Move-Up Home, Surrounded By All Amenities Including Trails, Parks, Playgrounds, Golf, & Highway, Ample Parking Accommodates Up To Six Vehicles, Packed With Value & Everything You Could Ask For In A Home So Don't Miss Out! (id:60365)
107 - 1565 Rose Way
Milton, Ontario
TWO UNDERGROUND PARKING!!!! Imagine stepping into this fabulous, modern stacked townhouse, designed with style and functionality inmind. Offering two underground parking spaces - 1 with EV charger, two spacious bedrooms, this home offers the perfect blend of privacy andopen-concept living. The heart of the home is a sleek white kitchen, complete with stainless steel appliances, plenty of storage and amplecounter space, making it ideal for both cooking and entertaining. Adjacent to the kitchen is a bright and airy living room, where large windows fillthe space with natural light. This area opens up to a balcony, perfect for morning coffee or unwinding after a long day. The primary bedroom is atrue retreat, featuring a generous walk-in closet for all your storage needs and an ensuite bathroom so you don't have to share. With its moderndesign and thoughtful layout, this stacked townhouse offers both comfort and great-an ideal setting for anyone seeking a stylish urban lifestyle. (id:60365)
5 Farina Drive
Brampton, Ontario
This impeccably built custom estate, set on a 2-acre lot in one of Castlemore's most prestigious courts, offers exceptional luxury and craftsmanship throughout. The main floor features soaring 10-ft ceilings, pot lights throughout, and an inviting, open-concept layout. The gourmet kitchen is a chef's dream, showcasing refined cabinetry, granite countertops, a sleek backsplash, and stainless-steel appliances. The upper level includes 4 spacious bedrooms, 4 bathrooms, an office, and a loft-providing an ideal blend of comfort and elegance. The finished walkout basement boasts 9-ft ceilings, 2 additional rooms, a media room and 3 bathrooms, offering a perfect space for extended family, guests, or multi-generational living. (id:60365)
310 - 3028 Creekshore Common
Oakville, Ontario
Modern 2 Bedroom Condo in Boutique Building - South Exposure Welcome to 3028 Creekshore Common in sought-after Rural Oakville. This bright and modern 2 bed, 2 bath suite features an open-concept layout, granite counters, stainless steel appliances, modern cabinetry, under-cabinet lighting, front-load washer/dryer, and a Google Nest thermostat. Enjoy a desirable south-facing exposure and a generous 107 sq ft balcony. The primary bedroom offers a walk-in closet and ensuite bath. Building amenities include a party room and a rooftop terrace with BBQs. Includes 1 parking and 1 locker. Convenient location close to parks, schools, shopping, and with easy access to Hwy 407/403 & QEW. (id:60365)
8 Rangemore Road
Brampton, Ontario
Great Opportunity Move-In Ready property for first-time buyers or downsizers!! Welcome to 8 Rangemore Rd, 2104 Sq Ft, A spacious and beautifully upgraded Extra Wide Lot Semi-Detached 1.5 Car Garage with 2 Bedroom Legal Basement Apartment with side entrance that offers lots of space & privacy. Double door entry leads you to a grand foyer, an Open concept, huge family room with fireplace, kitchen with brand new quartz counter-top and new stainless steel appliances. Freshly painted house features 3 spacious bedrooms & laundry on the 2nd floor. Double door primary Bedroom with 5-pc ensuite, walk-in closet. The legal basement apartment adds versatility for extended family or rental income, increasing the property's value and cash-flow potential. Close to Mount Pleasant GO Station, Sandalwood- Credit View Park, top-ranking schools, public transport, and shopping. (id:60365)

