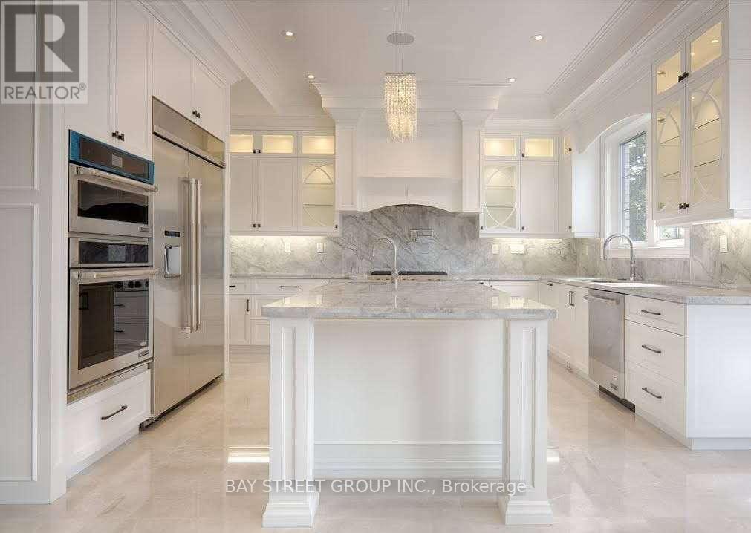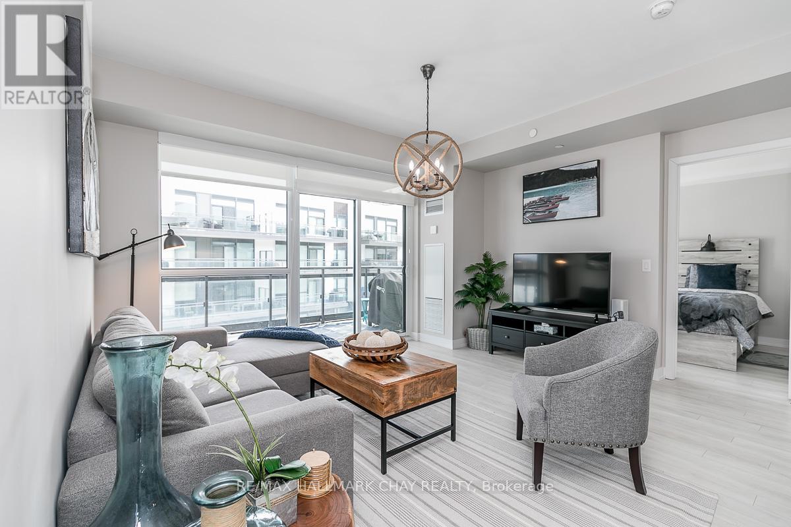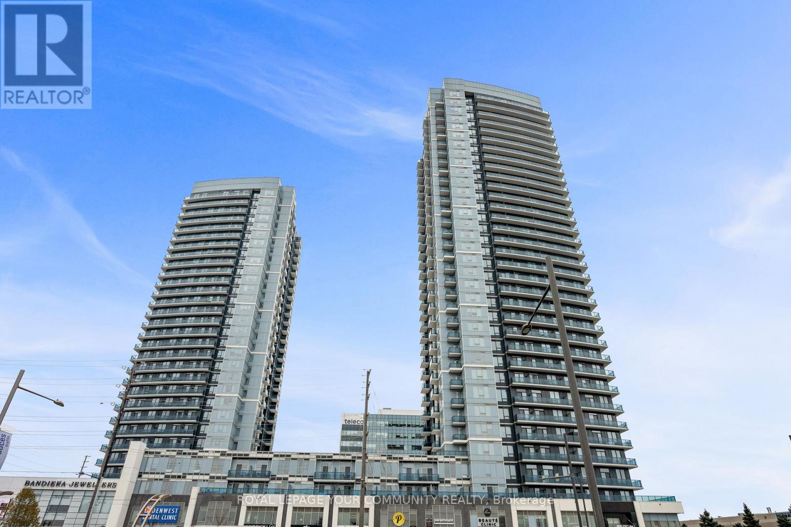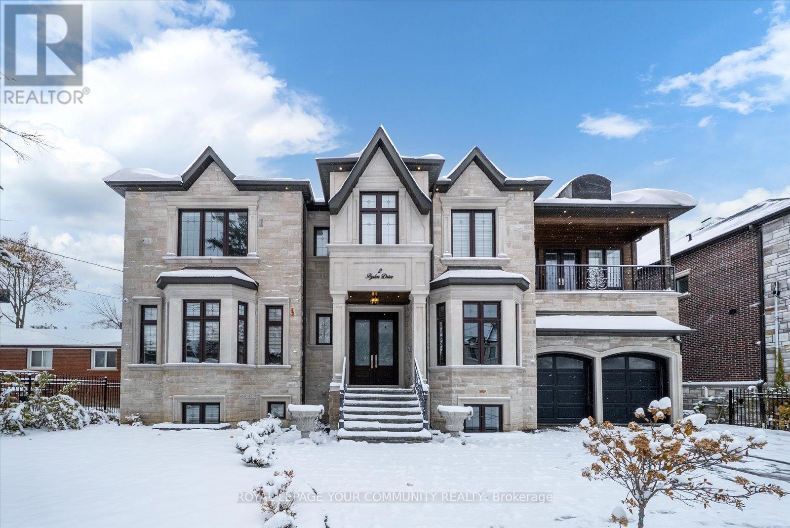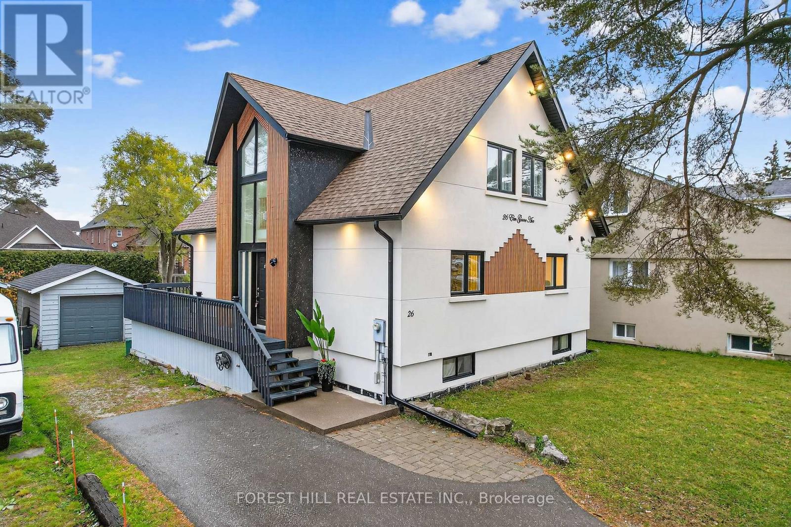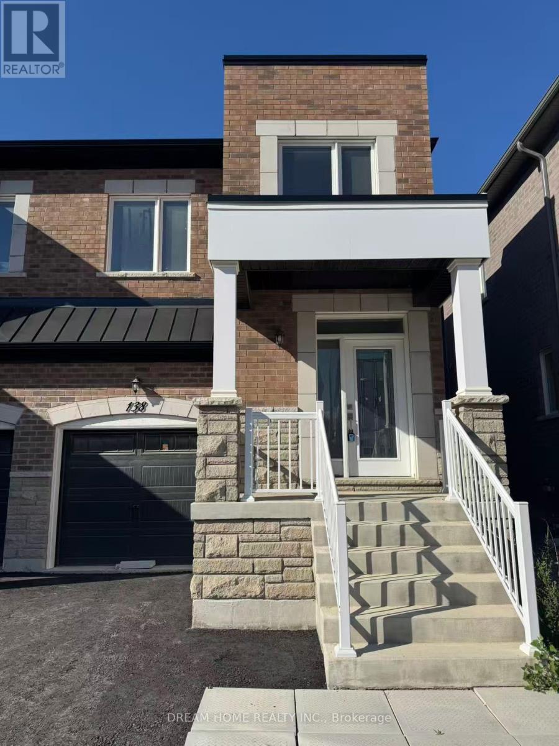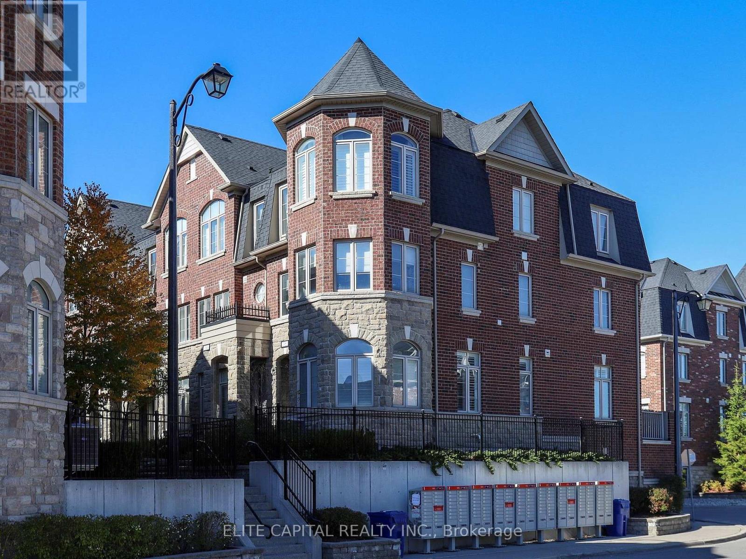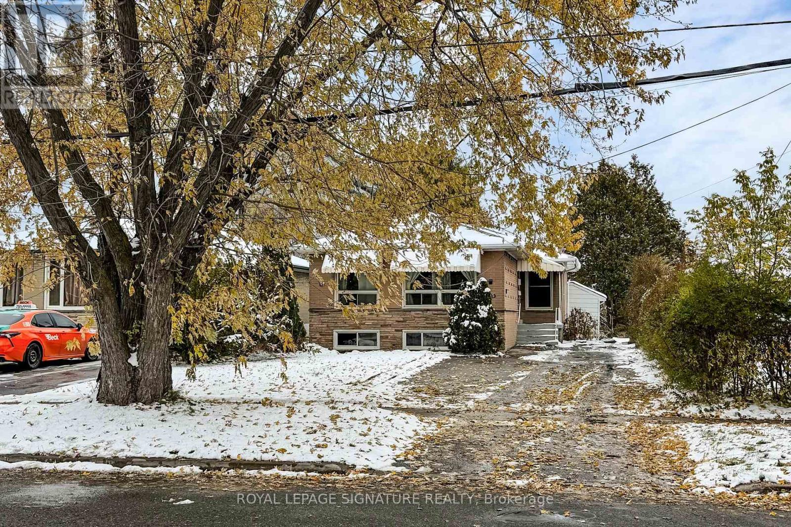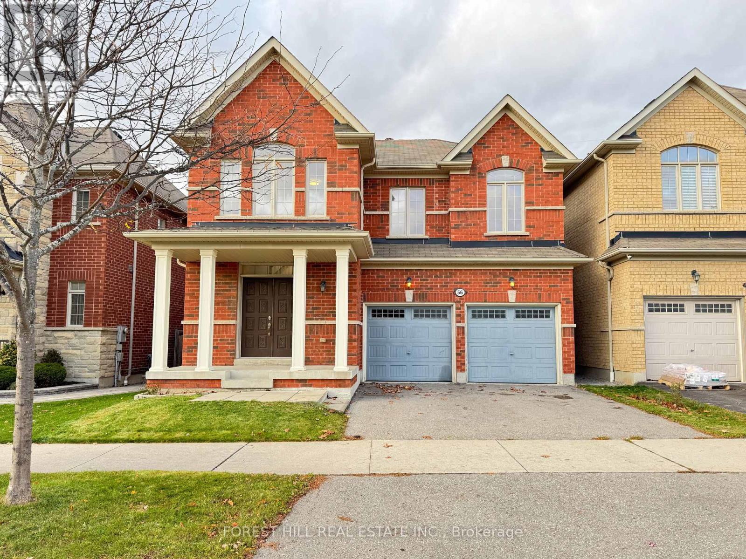83 Whitmore Road
Vaughan, Ontario
Premier High-End Custom Cabinetry Business For Sale in Woodbridge,Vaughan. Exclusive Opportunity for Discerning Buyers - A Leader in Luxury Custom Cabinetry & Wardrobes.Fully Equipped Operation with Paint Facility & Expansive Showroom .Total Area: 13,450 sq. ft. | Rent: $19,450 + HST (with $4,000 offset from partial sublease) Prime Location: Minutes from Highway 400 - High visibility and accessibility 10-Year Established Reputation: Google Reviews 4.9 - Trusted by elite clientele.Why This Business Stands Out:Exclusively High-End Focus: Specializing in custom cabinetry and wardrobes, avoiding mid-to-low market competitionPremium Profit Margins: Superior craftsmanship and materials drive high-value projectsFully Outfitted Facility: Includes professional paint booth, advanced machinery, and luxury showroom .Inventory Included: Select lumber, finishes, and materials valued at $XX,000 Smooth Transition: Owner offers 3-6 months of hands-on training and support.Financial Snapshot: Asking Price: $380,000 (includes all equipment, inventory, and goodwill) .Proven Track Record: Consistent profitability with a loyal, high-end customer base.Ideal for: Entrepreneurs seeking a turnkey operation in the luxury home improvement sector. Craftsmen or designers aiming to scale into a premium market . (id:60365)
D322 - 333 Sea Ray Avenue
Innisfil, Ontario
Experience lakeside living at Friday Harbour in Innisfil with this stunning unit featuring 2 bedrooms and 1 bathroom with a bright, open-concept layout and no carpet. Perfect for a changing-of-life situation or a lifestyle upgrade, this unit offers the convenience of furnished, turnkey living-no more snow to shovel and no renovations required. Located in a secure building within an enclave of four-storey buildings, the unit includes one parking spot and provides access to Friday Harbour's exclusive resort amenities including the Lake Club, Beach Club and Pool, Gym and Wellness Studio, and resort-wide discounts and privileges. Also wonderful entertainment with the restaurants, boardwalk, salon studio and more. Enjoy the balcony view and beautifully landscaped courtyard, with Friday Harbour's vibrant boardwalk just steps away. Residents also benefit from resort-style amenities such as the beach, pools and spa, cabanas, outdoor games areas, making it a year-round destination for recreation and relaxation. This is the lifestyle you've been looking for-modern, bright, low-maintenance living with access to world-class amenities and a vibrant resort community. Unit D322 offers a rare opportunity to lease a fully-equipped, turnkey home in one of Ontario's most desirable lakeside locations. Include proof of income with rental application, credit report and all supporting document. This is a condo, pet restrictions in place. Non smoking/non-vaping unit and carpet-free. (id:60365)
1609 - 3700 Highway 7 Road
Vaughan, Ontario
Welcome To Prestigious Centro Square In The Heart Of Vaughan! Bright & Spacious 1 Bedroom Suite Offering 518 SqFt + 80 SqFt Balcony. Features 9' Ceilings, Laminate Flooring Throughout, Modern Kitchen With Quartz Countertop & Undermount Sink. Tons Of Natural Light, Ensuite Laundry, And A Large Living Room With Double Sliding Doors To The Open Balcony. Includes 1 Underground Parking Space & Locker. Amazing Building Amenities: Exercise Room With Yoga Area, Golf Simulator, Indoor Pool, Whirlpool, Sauna & Change Rooms, Card Room, Multi-Purpose Party Room, Outdoor Green Rooftop Terrace, Shops On The Main Floor & Plenty Of Visitor Parking, 24/7 Concierge. Unbeatable Location! Steps To Shops, Grocery Stores, Entertainment, Dining, Movie Theatres, Vaughan Subway Station/Transit & Major Highways. Enjoy The Convenience And Lifestyle You Deserve! (id:60365)
2 Poplar Drive
Richmond Hill, Ontario
POWER OF SALE OPPORTUNITY!! Luxury redefined in prestigious Richmond Hill. Welcome to this custom-built masterpiece in Oak Ridges, designed for the discerning buyer seeking timeless elegance and modern sophistication. Boasting approximately 5,296 sq ft of above grade luxurious space, this home makes a grand first impression with its 22-ft soaring foyer crowned by a skylight. Wainscoting, waffle/coffered ceilings, and pot lights radiate throughout, adding architectural distinction. A private main-floor oak panelled office with a large window offers a quiet workspace. The combined living and dining room, complemented by wall sconces and an elegant electric fireplace sets the stage for entertaining and intimate family gatherings. The chef-inspired kitchen impresses with a large central island, dual sinks, luxurious quartz countertops, ample cabinetry and storage, and built-in high-end appliances. Flooded with natural light, it overlooks the family room with 22-ft ceilings, built-in shelving, and a modern fireplace-a perfect space for relaxing and entertaining. Step out to a large walkout deck with a gas line for BBQ, overlooking a private backyard oasis. An elevator offers convenient access to all levels. The upper-level features 4 spacious bedrooms, each with its own ensuite. The grand primary suite showcases a custom walk-in closet, panel wall, gas fireplace, private enclosed balcony, and a 7-pc spa-inspired ensuite with heated floors. Convenient second-floor laundry completes the level. The finished lower level offers a retreat with a kitchen, wet bar, wine cellar, electric fireplace, custom built-ins, speakers, a gym area, cold room, bedroom, and 3-pc bath. Step outside to your resort-style backyard, complete with an inground pool backing onto a ravine surrounded by mature trees-the ultimate private sanctuary for indoor-outdoor living. This extraordinary home offers unmatched luxury, craftsmanship, and location-crafted for those who demand the best. (id:60365)
26 Elm Grove Avenue
Richmond Hill, Ontario
Beautifully updated and move-in ready 2+2 bedroom home in the heart of Richmond Hill! This stunning property sits just steps from Yonge Street, surrounded by luxury homes and redevelopment projects - offering tremendous long-term value and future severance potential for development. The home features tall vaulted ceilings and expansive floor-to-ceiling windows that fill the space with natural light while overlooking a deep, private, and beautifully landscaped lot. The open-concept kitchen and family room create a warm, inviting flow ideal for entertaining, with a walkout to a peaceful backyard oasis. Designer upgrades throughout elevate every detail, including new appliances (2024), new front and side windows (2024), new garage roof (2025), and updated soffit, fascia, eavestroughs, downspouts (2025), along with fresh exterior stucco (2025). The finished basement includes two additional bedrooms, a full kitchen, and excellent rental potential, making it ideal for extended family or supplemental income. Located in a highly desirable pocket of North Richmond Hill, this home offers top-rated schools, scenic parks, nature trails, and proximity to all major amenities - a rare opportunity to own a turn-key property with both lifestyle appeal and exceptional investment upside (id:60365)
138 Seguin Street
Richmond Hill, Ontario
Welcome to this stunning residence, nestled in a highly sought-after neighborhood. This distinguished 1-year-new semi-detached home boasts 9ft smooth ceilings that create an airy ambiance, gleaming hardwood floors throughout, and modern quartz countertops that add a touch of sophistication. The gourmet kitchen is equipped with a stylish center island with a breakfast bar, complemented by top-of-the-line stainless steel and high-tech appliances, perfect for everyday living and entertaining. Upstairs, youll find 4 spacious and sun-filled bedrooms, each enhanced with oversized windows, providing comfort, style, and plenty of natural light. Close to supermarkets, schools, and restaurants. (id:60365)
31 - 1331 Major Mackenzie Drive
Vaughan, Ontario
Luxurious End-Unit Townhome in Prestigious Mackenzie Ridges! Discover elegance and comfort in this upgraded 2,200 sq ft executive end-unit townhome, boasting a bright and spacious layout with a private terrace. Featuring 3 generous bedrooms, including a RARE loft-style master with dual walk-in closets and a stunning ensuite, this home is designed for modern family living. Enjoy 3 beautifully appointed bathrooms, hardwood floors throughout, pot lights, and 9 ft smooth ceilings on main floor. The gourmet eat-in kitchen shines with a Bertazzoni gas stove, quartz countertops, a large center island, pantry, extra-large sink, and a walk-out to the balcony. Additional highlights include custom shutters, a smart thermostat. The long tandem garage accommodates up to 3 cars with direct home access. Sump pump installed for extra peace of mind! Perfectly located steps from Yummy Market, Lebovic Campus, Eagles Nest, top-rated schools, parks, and shopping. An exceptional opportunity in a prime location south of Major Mackenzie! (id:60365)
125 Wayne Avenue
Toronto, Ontario
Great location in the Wexford! Spacious 3 bedroom Bungalow with Private Laundry. Main Floor Rental. Steps to Bus and Shops on Lawrence. Short walk to Schools and Parks and Minutes to the DVP and 401! Updated Throughout! Family size Living room/Dining room! Several updates make this home a great place to live. Updated Kitchen, Bath, floors, pot lights and more! Use of Backyard and 3 car paring on driveway! (id:60365)
56 Stannardville Drive
Ajax, Ontario
**Newly Renovated** Absolutely Beautiful 'Jasmine' Model By Coughlan Homes. Highly Desired Detached 2 Storey Offering 4+1 Bedroom, 4 Bathroom Home In Prime Northwest Ajax Neighbourhood. Each Bedroom With It's Own Ensuite/Semi-Ensuite. Boosting Over 2700 Sq Ft Of Living Space Plus A Partially Finished Basement. Fully Upgraded And Newly Renovated, Brand New Flooring On Second Floor (2025), Freshly Painted Interior (2025), Partial New Windows And Doors (2025). Enjoy 9Ft Ceilings On The Main Floor. Upgraded Kitchen With Granite Counters, Stainless Steel Appliances And Backsplash. Laundry Room Is Conveniently Located On The Main Floor With Easy Direct Access To Garage. Spacious Primary Ensuite Includes A 5Pc Ensuite And A Large Walk-In Closet. 3 Additional Bedrooms Feature Their Own 4Pc Ensuite & Semi-Ensuite. Upgraded Large Windows, House Is Full Of Natural Light. Fully Fenced Backyard. This Stunning Home Is Move-In Ready And Perfect For Families -- A Must See! (id:60365)
14 Forestlane Way
Scugog, Ontario
Don't miss out on this opportunity to select your own finishes on this never lived in 2-storey home located in the new Holden Woods community by Cedar Oak Homes. Located across from a lush park and very close to the Hospital, minutes away from the Lake Scugog waterfront, marinas, Trent Severn Waterways, groceries, shopping, restaurants and the picturesque town of Port Perry. The Walsh Model Elevation B is approximately 2345sqft. This home has a great open concept floor plan and maximizes every single space for your growing family with a large eat-in kitchen overlooking the great room, dining room and backyard. The great room includes direct vent gas fireplace with fixed glass pane. This homes exquisite design does not stop on the main floor, the primary bedroom has a huge 5-piece ensuite bathroom and a large oversized walk-in closet. This home boasts 4 Bedroom, 3.5 Bathrooms. Hardwood Floors throughout except tiled areas. This home includes some great upgrade features, such as smooth ceilings on the main, pot lights in designated areas, cold cellar, 200amp panel, upgraded railings, stained oak stairs, granite countertops in kitchen with double bowl undermount sink, and $10,000 in decor dollars to list some of the upgraded features. 9 ceilings on ground floor & 8 ceilings on second floor, Raised Tray Ceiling in Primary Bedroom and 3 Piece rough-in at basement. Finally, there is no sidewalk on this property. (id:60365)
6 Forestlane Way
Scugog, Ontario
Amazing new, never lived in 2-storey home located in the new Holden Woods community by Cedar Oak Homes. Located across from a lush park and very close to the Hospital, minutes away from the Lake Scugog waterfront, marinas, Trent Severn Waterways, groceries, shopping, restaurants and the picturesque town of Port Perry. The Beech Model Elevation A is approximately 2531sqft. Perfect home for your growing family with large eat-in kitchen overlooking the great room and backyard. The great room includes direct vent gas fireplace with fixed glass pane. This homes exquisite design does not stop on the main floor, the primary bedroom has a huge 5-piece ensuite bathroom and his and hers walk-in closets. This home boasts 4 Bedroom, 2.5 Bathrooms. Hardwood Floors throughout main floor except for foyer and mud room. Smooth ceilings on the main with pot lights and upgraded quartz countertops in the kitchen. 9 ceilings on ground floor & 8 ceilings on second floor, Raised Tray Ceiling in Primary Bedroom and 3 Piece rough-in at basement. Finally, there is no sidewalk on this property (id:60365)
3 Holden Court
Scugog, Ontario
The Perry Corner model is known for it's open concept design and flow. This fantastic home provides the opportunity to select your own unique finishes. This 2-storey home located in the new Holden Woods community by Cedar Oak Homes is just awaiting you to select the final touches/interior colour selections. Can't beat the location being located on the court, across from a lush park and very close to the Hospital, minutes away from the Lake Scugog waterfront, marinas, Trent Severn Waterways, groceries, shopping, restaurants and the picturesque town of Port Perry. The Perry Corner MOD Model Elevation A is approximately 2818sqft. This is the perfect home for your growing family with an open concept design, large eat-in kitchen overlooking the great room, dining room and backyard. The great room includes direct vent gas fireplace with fixed glass pane. This homes exquisite design does not stop on the main floor, the primary bedroom has a huge 5-piece ensuite bathroom and a a huge oversized walk-in closet. This home boasts 4 Bedroom, 3.5 Bathrooms. Hardwood Floors throughout except tiled areas and granite countertops. This home includes some great upgrade features, such as smooth ceilings on the main, pot lights in designated areas, cold cellar, 200amp panel, upgraded railings, stained oak stairs, granite countertops in kitchen with double bowl undermount sink, and $10,000 in decor dollars. 9 ceilings on ground floor & 8 ceilings on second floor, Raised Tray Ceiling in Primary Bedroom and 3 Piece rough-in at basement to list some of the upgraded features. Finally, there is no sidewalk on this property. (id:60365)

