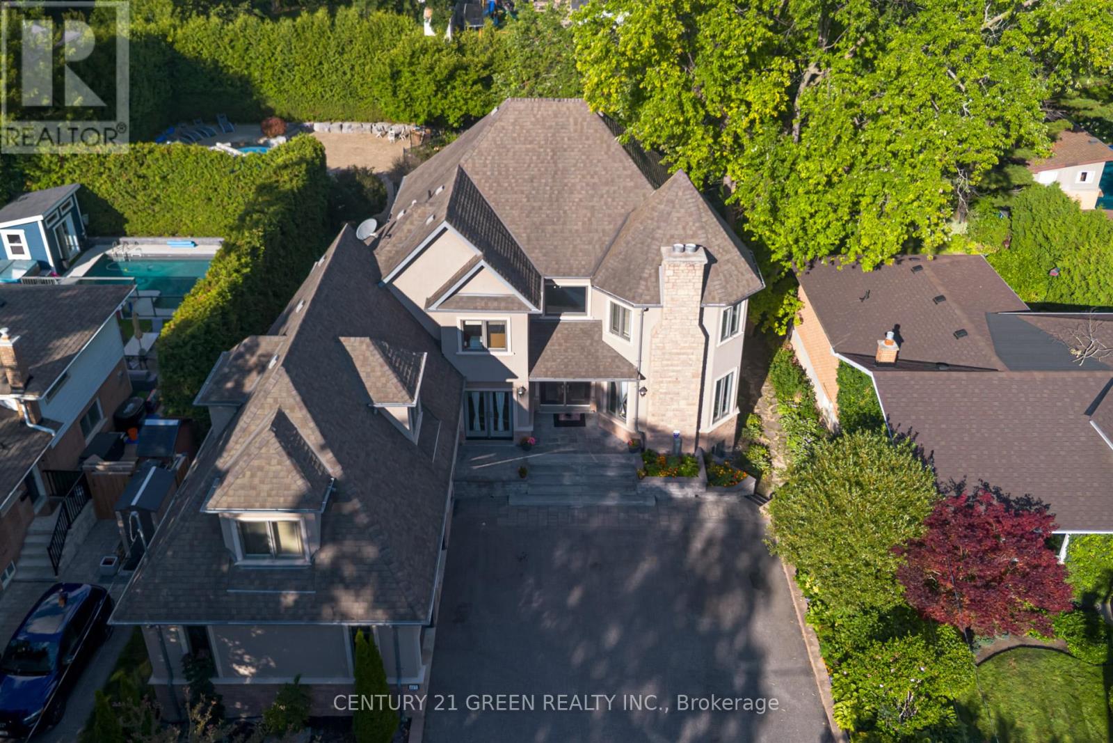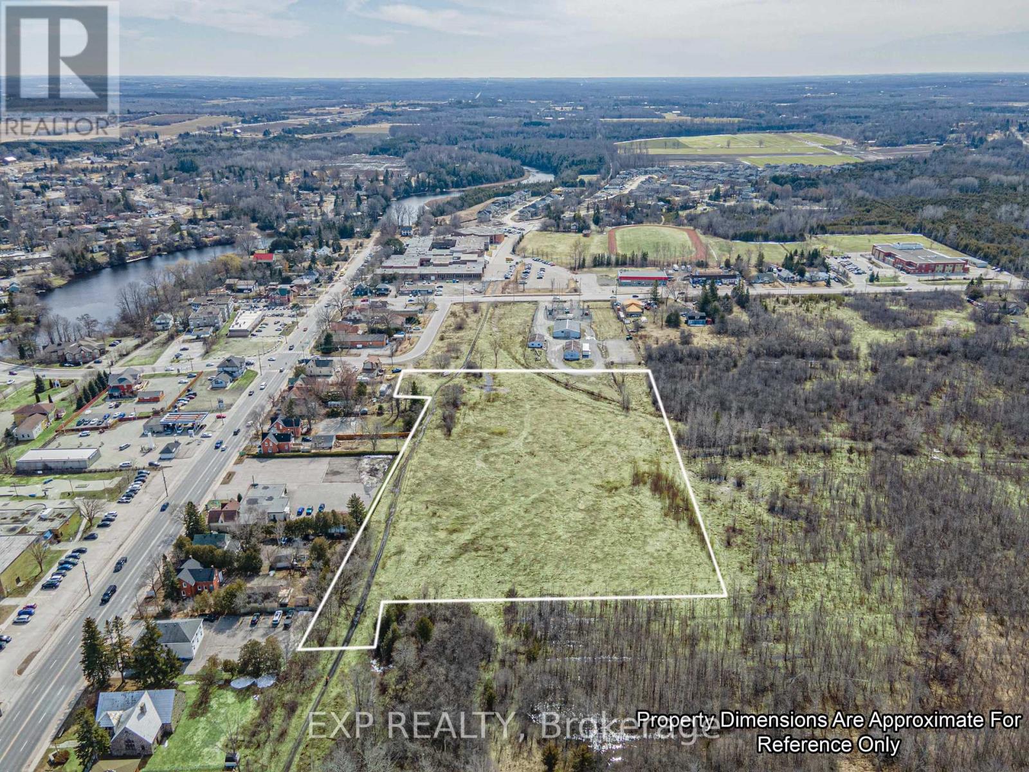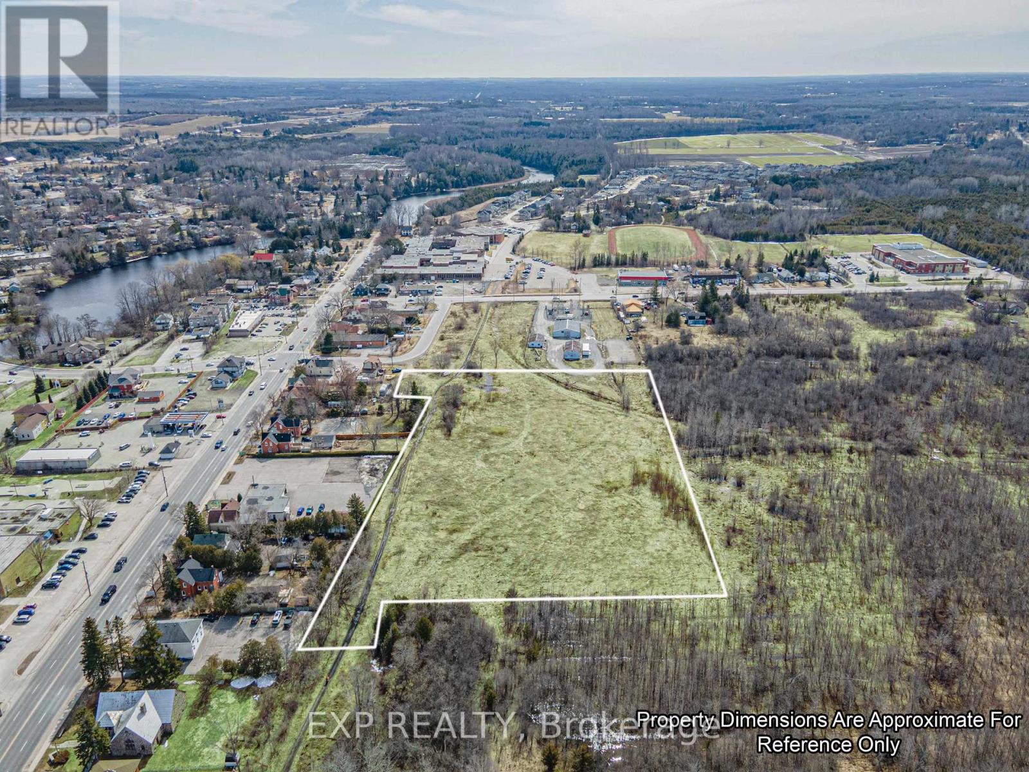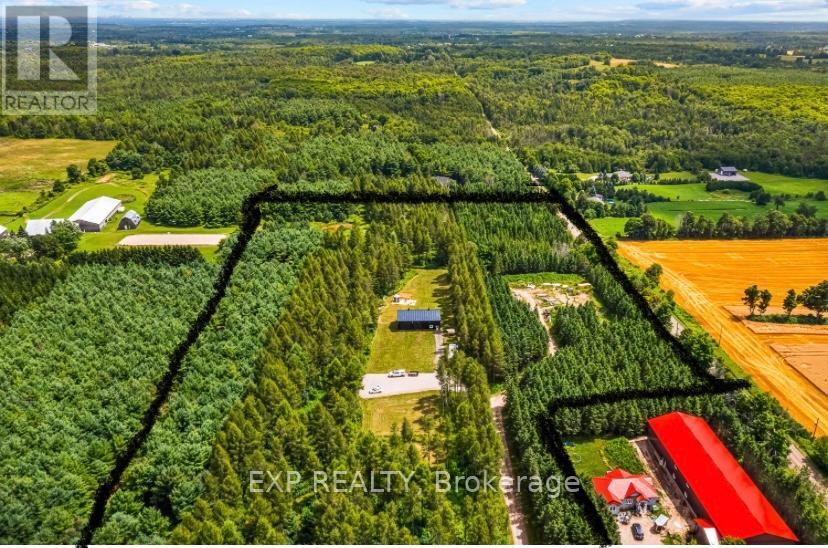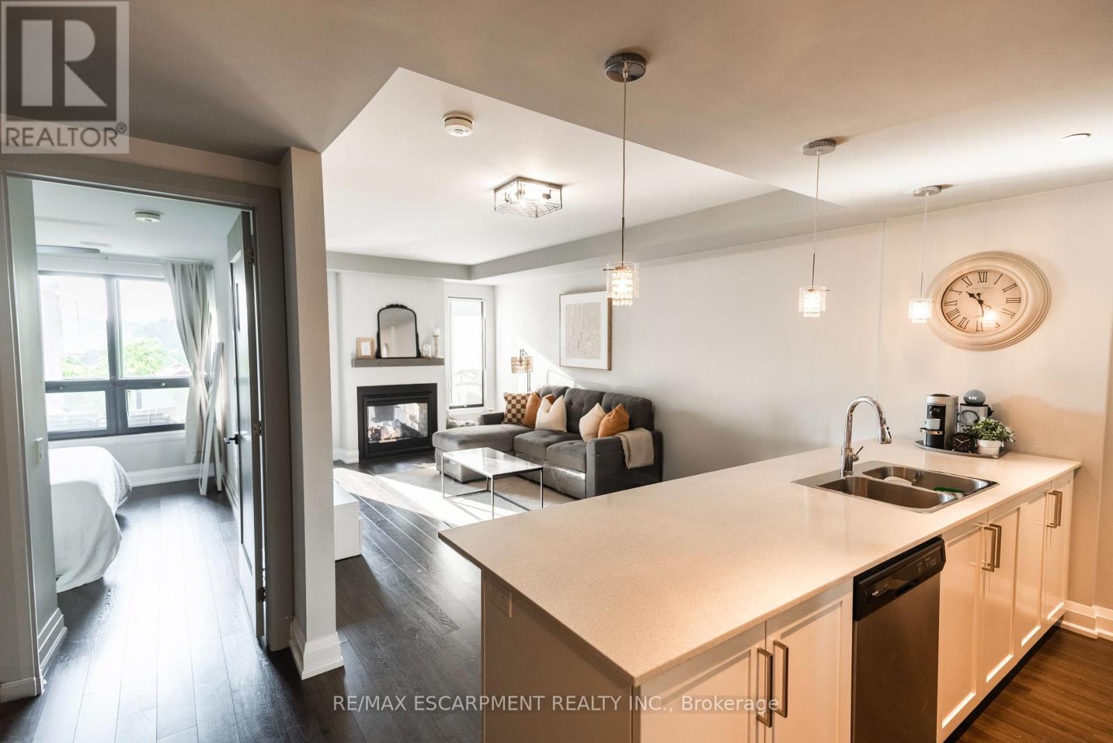609 - 3120 Kirwin Avenue
Mississauga, Ontario
Prime Mississauga Living: Terrific Location and Size, Just Right for Investing Too - Experience the best of Mississauga in this naturally bright condo, featuring a very spacious balcony with clear views. Both bedrooms and the sizeable living room offer abundant light and large closet space. The primary bedroom boasts a hotel style walk-in closet! A stone feature-wall in the living room adds a contemporary touch. In an established neighbourhood, 3120 Kirwin Avenue features updated landscaping; elevators and balconies. Convenient and elegant this commuters paradise is steps from local transit and GO. Its just 5 minute drive to QEW/Hwy403. Enjoy nearby schools and parks as well as on site visitor parking, sauna and outdoor pool for hot summer days! Includes exclusive underground parking. A smart investment in a vibrant city. (id:60365)
117 Raglan Street
Whitby, Ontario
A rare opportunity to own a beautiful, custom-built luxurious home in Whitby's coveted Lynde Creek community, 117 Raglan Street sits on an expansive 67 x 186 ft premium L-shaped lot (~15,554 sq. ft lot) and offers over 5000 sq. ft. of elegantly finished living space. This dream home features a resort-style private backyard complete with a heated pool, cascading waterfalls, full pool house with washroom and shower, interlock patio, lush landscaping, and in-ground sprinklers with a future garden suite potential to build. Inside, you're welcomed by a double-door entry, hardwood floors, new pot lights, high ceilings and a custom feature wall, leading to a chef-inspired kitchen with granite counters, gas stove, centre island, and stainless steel appliances with spacious pantry. The layout is both grand and functional, with a main floor office, formal living and dining, and a second staircase to the upper level, where generously sized bedrooms and a luxurious primary suite await. The high-ceiling look-out basement offers multi-generational living or income potential with 2 rooms, 2 baths, full kitchen, dining, laundry, and private side entrance. With parking for 10+ cars, a double garage, and quick access to the 401/412, GO Transit, parks, and top schools, this exceptional home blends luxury, privacy, and convenience in one breathtaking package your forever home awaits. All AS is. (id:60365)
173&77 High Street
Georgina, Ontario
Rare 6.5 Acre Development Opportunity In A Prime Location Offering A Unique Mix Of Manufacturing And Residential Zoning With Potential For Medium-And High-Density Residential Development. Preliminary Draft Plan In Place For Residential Development And All Land Located Within The Secondary Plan For The High Street Historic Centre. Multiple Road Frontages Ensure High Visibility And Accessibility, While The Propertys Strategic Positioning Backs Onto Existing And Planned Developments, Making It Ideal For Growth-Oriented Investors. A Standout Opportunity To Shape A Thriving Future In One Of The Areas Most Dynamic Growth Corridors. (id:60365)
173&77 High Street
Georgina, Ontario
Rare 6.5 Acre Development Opportunity In A Prime Location Offering A Unique Mix Of Manufacturing And Residential Zoning With Potential For Medium-And High-Density Residential Development. Preliminary Draft Plan In Place For Residential Development And All Land Located Within The Secondary Plan For The High Street Historic Centre. Multiple Road Frontages Ensure High Visibility And Accessibility, While The Propertys Strategic Positioning Backs Onto Existing And Planned Developments, Making It Ideal For Growth-Oriented Investors. A Standout Opportunity To Shape A Thriving Future In One Of The Areas Most Dynamic Growth Corridors. (id:60365)
Bsmt - 12 Osgoode Street
Cambridge, Ontario
Finished Basement for Lease in Hespeler - Bright, Spacious, and Move-In Ready! Beautifully finished basement featuring 2 spacious rooms, a full kitchen, and a private washroom. Enjoy private separate entrance through the garage for added privacy and convenience. Located in the highly sought-after Hespeler neighborhood, this home offers proximity to all major amenities, including schools, playgrounds, parks, gyms, trails, and recreational centers perfect for young families, students, professionals working from home, or commuters. The home boasts a bright, open-concept 2-storey design with plenty of natural light. Whether you are looking for a peaceful retreat or a functional space to live and work, this property offers the perfect balance of comfort and convenience. Make this your new home-schedule a viewing today! (id:60365)
108 - 4552 Portage Road
Niagara Falls, Ontario
Welcome to this stunning and modern 4-bedroom end-unit townhome, built in 2023 by Award winning Mountainview Homes. Enjoy the perfect blend of style and comfort in this beautifully designed home, featuring 9-foot ceilings and elegant laminate flooring throughout. Expansive windows fill the space with natural light, creating a bright and inviting atmosphere in every room. The chef-inspired kitchen boasts sleek quartz countertops, a gas stove, high-end stainless steel appliances, and a recessed ceiling ideal for both everyday living and entertaining. Zebra blinds throughout the home add a modern touch and allow for customizable light control and privacy. The spacious family room offers generous living space and natural light, perfect for gatherings or relaxing with loved ones. The oversized primary bedroom serves as a private retreat, complete with a luxurious ensuite featuring a stunning walk-in shower. Three additional well-proportioned bedrooms provide comfort and versatility for family, guests, or a home office. A convenient upper-level laundry room enhances everyday functionality. The unfinished basement includes a 3-piece rough-in, offering a blank canvas for future customization. Notable upgrades and features include: A front door reinforced with 10mm thick security film for added protection. Reflective ceramic window tints on the primary bedroom and patio doors for enhanced daytime privacy and UV/heat rejection. A custom-finished garage featuring quartz-printed wall panels and a durable epoxy-coated floor. Ideally located close to all essential amenities and just minutes from the world-renowned Niagara Falls, this home combines modern luxury, thoughtful upgrades, and an unbeatable location. (id:60365)
9307 Sideroad 9 Side Road
Erin, Ontario
Your search for the "perfect property" to curate your forever home is over. This one-of-a-kind oasis is ready & waiting for you to begin your dream build this year. This idyllic 18.41 acre property already has a brand new, custom designed, heated 1800 sq ft outbuilding along with many landscape features accounting for close to $1 Million dollars invested into this property already! Set back on a quiet countryside road, this remarkable property exudes privacy and seclusion. A tree lined driveway takes you to an acre of cleared land, ready for all your new home ideas! There are meandering trails through the soaring trees that lead you throughout the property. Endless wildlife is for sure to be seen! Enjoy the best of both worlds as you take in all the beauty and peacefulness of nature all while being within easy reach of everyday conveniences found in Halton Hills, Caledon, Erin and Guelph. Take note that Erin's Official Town Plan is in the process of being updated which could potentially mean a severance in the distant future. Inquire with the Town of Erin on how you can build an ADU (Accessory Dwelling Unit)on the property as well. This property is currently in a Managed Forestry Program which helps lower taxes and also falls under Secondary Agricultural. Inquire with me on how Agritourism opportunities can help you create your dream oasis! In addition, The location of this property is perfect as it's just off of Trafalgar Road(paved road), south of 124. Only 15 minutes to Acton Go Station, 20 minutes to Georgetown, 25 minutes to Guelph/Orangeville, 30 minutes to Brampton, 40 minutes to Oakville and Pearson Airport. Opportunity is knocking at your door as this "gem" of a property will appease even the most discerning buyer. (id:60365)
402 - 181 James Street N
Hamilton, Ontario
Welcome to 181 James St N, Unit 402. Enjoy ultimate in boutique condo living at The Acclamation Condos in a highly sought after neighbourhood in the heart of downtown Hamilton. This beautifully appointed luxury suite features 682 square feet walking out to a private terrace, boasting a two-sided gas fireplace & gas hook up for a BBQ. A stylish kitchen outfitted with contemporary cabinetry, pot lights, stainless steel appliances, includes a gas stove & quartz countertop. Offering a spacious primary bedroom featuring a large window & sizeable walk-in closet. The spa inspired 4-piece bathroom hosts a floating vanity & tub/shower combo. Bonus areas include a large walk-in pantry/storage room, in-suite laundry, one owned underground spot & storage locker with option to rent a second spot. Amenities include gym, roof top terrace & visitor parking. Ideally located amongst restaurants, cafes, shopping, Bayfront & 8 min walk to GO-train. Condo fees include internet/cable, building insurance, ac/heat, gas, parking, common elements & water! LET'S GET MOVING! (id:60365)
146 San Francisco Avenue
Hamilton, Ontario
Welcome to 146 San Francisco Ave. A hidden gem on the West mountain, located in a highly desirable location. This meticulously maintained three bedroom, 2 bathroom home offers a perfect blend of comfort, charm and natural beauty. Situated on a rare ravine lot waiting to be transformed into an outdoor oasis. Step into this warm and inviting space that reflects pride of ownership throughout. This home just awaits your finishing touches. (id:60365)
267 Powell Road
Brantford, Ontario
Welcome to this beautifully maintained end-unit townhouse, offering 1,709 above-grade square feet of bright, functional living space in the desirable West Brant community. Ideally located close to schools, parks, and scenic trails, this home is perfect for families or anyone seeking both comfort and convenience. Freshly painted throughout in 2025, this 3-bedroom, 2.5-bathroom home features a single-car garage and a fully fenced backyard - ideal for kids, pets, or relaxing outdoors. The main floor boasts an open-concept layout with a spacious living room, dining area, and kitchen - perfect for entertaining or everyday living. The kitchen offers ample cabinet and counter space, stainless steel appliances, and a central island for added prep space. Sliding doors from the dining room lead to the backyard, extending your living space outdoors. A convenient powder room and a combined laundry/mudroom with garage access complete the main level. Upstairs, you'll find a generous primary bedroom with a walk-in closet and a 4-piece ensuite bath. Two additional well-sized bedrooms and another 4-piece bathroom offer space and privacy for the whole family. This move-in ready townhouse combines modern finishes with a fantastic layout and location! (id:60365)
1504 King Street E
Hamilton, Ontario
Rare to Find!! Detached In A Residential Neighbourhood with Commercial Zoning situated on 2 streets. Perfect For A Live/Work Or Investment. Fully Renovated From Top To Bottom. 3 Bedrooms + 2 Full Washrooms with Detached Double Garage. Over $200K Spent On This Reno. Waiting For People Who Appreciate New Properties. Outstanding Street Exposure!! Great Backyard To Host Gatherings, BBQs, Parties, Or Relaxing. Lots Of Potential In This Perfect Spot. Beautiful Front Porch. On Major Streets. Public Transportation At The Front Of The House. Close to shopping, Restaurants, Schools, And A Hospital. (id:60365)
999 Vine Street
Cambridge, Ontario
Attention Contractors, Builders, and Renovators. Located in the heart of Preston, this 1,462 sq. ft., 3-bedroom, 2-bathroom home sits on a 40 x 125 ft. lot and offers a rare opportunity to bring your vision to life. Set on a mature street across from Grand View Public School, the property is in need of significant renovations from top to bottom and is being sold in "As Is, Where Is" condition. This is not a move-in ready home. Instead, its a blank canvas for those with the skills, resources, and creativity to unlock its full potential. Whether you choose to restore its original charm or reimagine the space entirely, the location and lot size make this an exciting investment opportunity. (id:60365)


