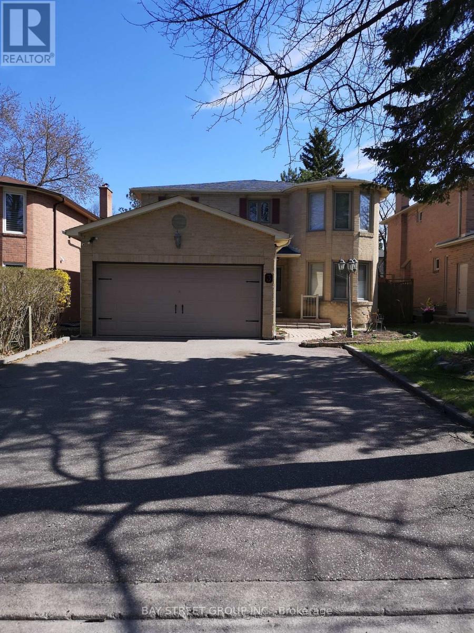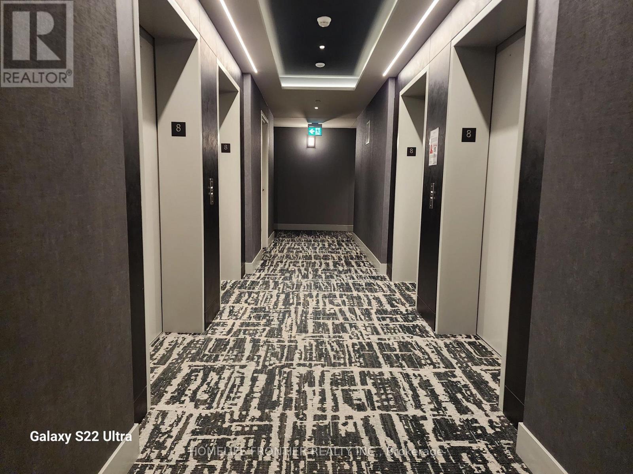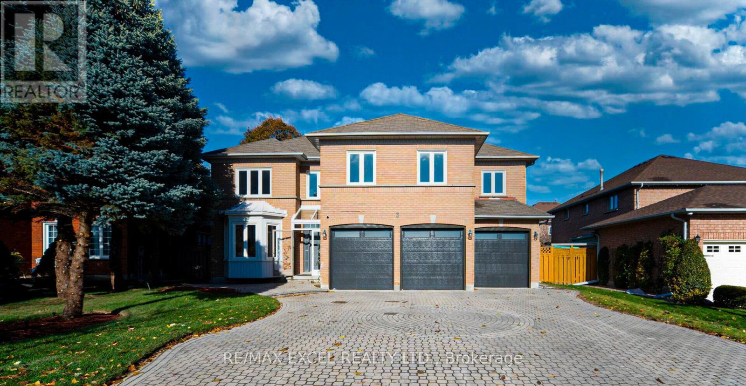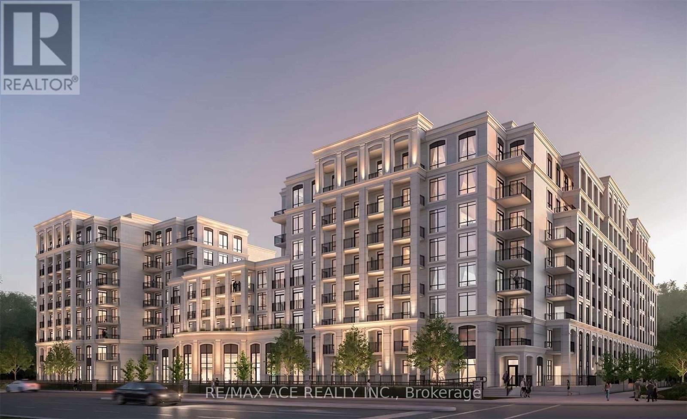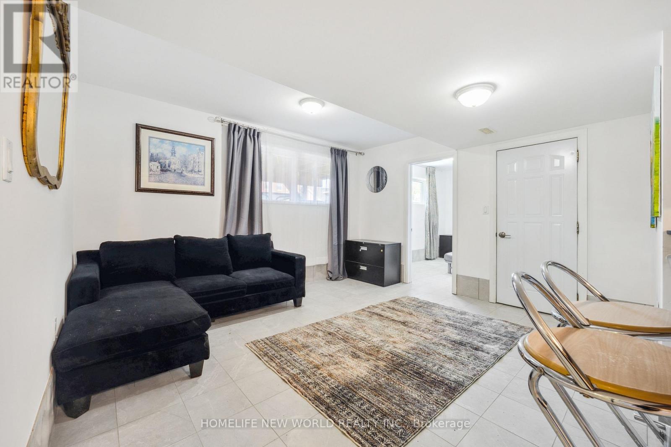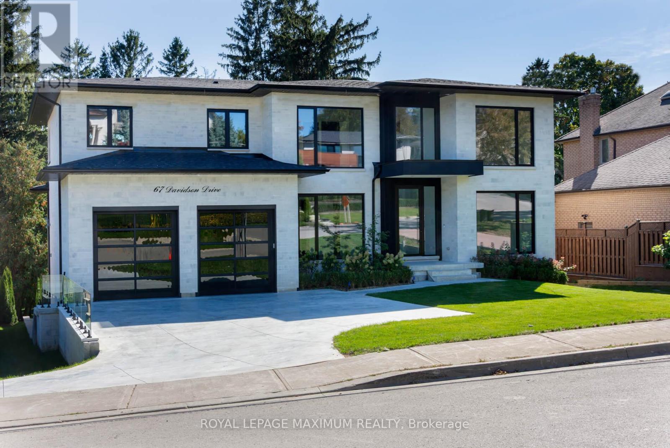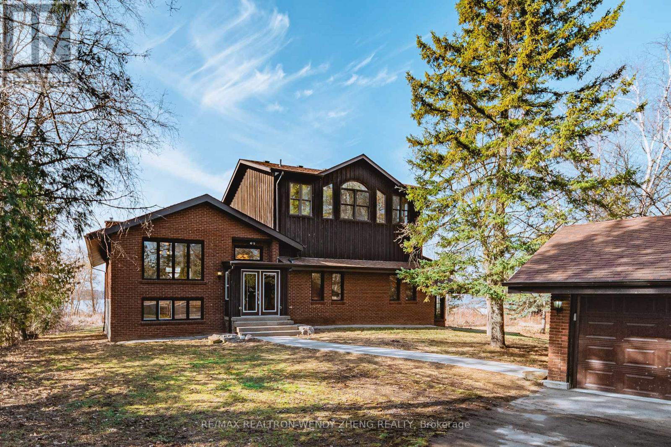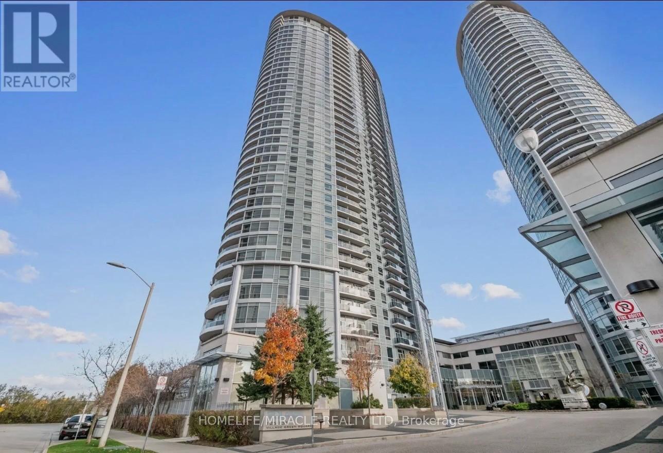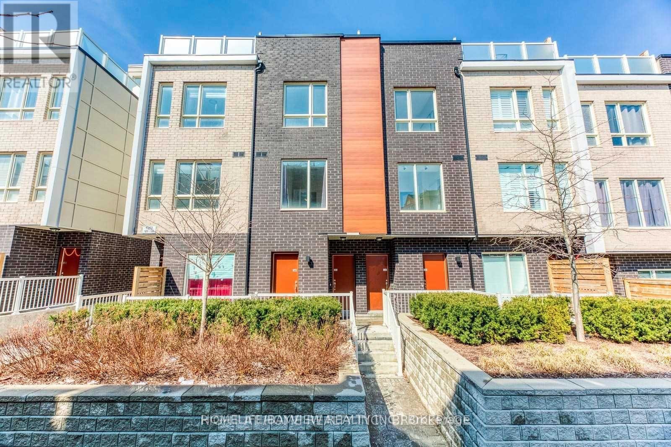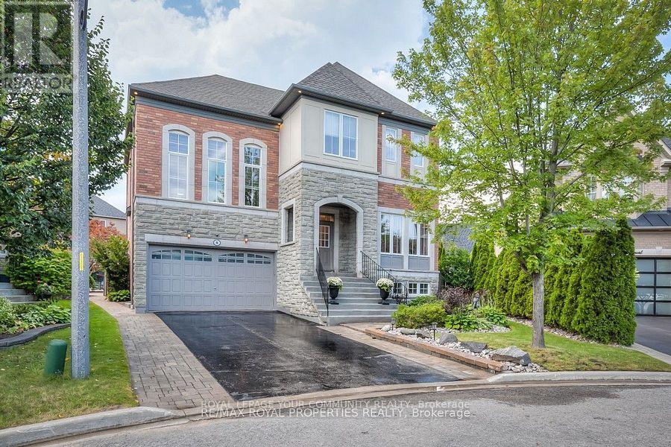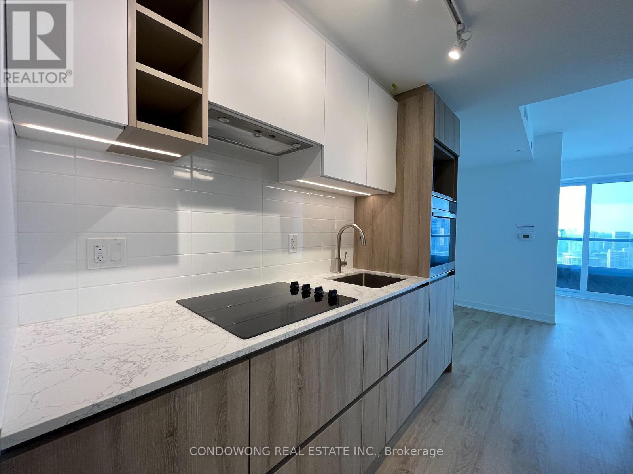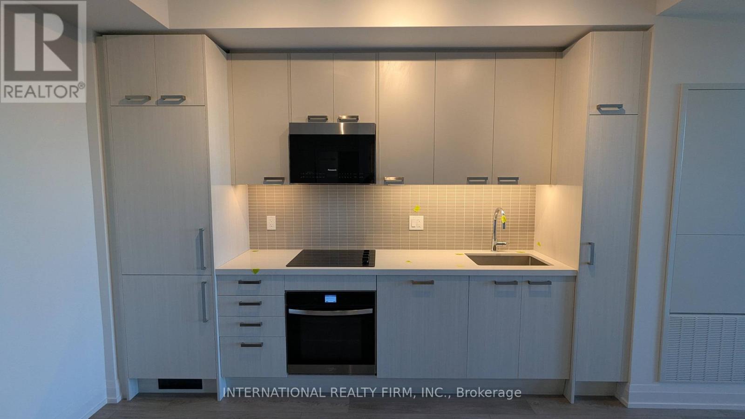Basement - 3 Feltham Road
Markham, Ontario
This is a brand new legalized basement apartment with 2 bed rooms and 2 washrooms! Beautifully renovated and functional layouts! Located on a quiet sought after street! Top ranked schools: Markville Secondary School and the elementary school! Close to shops, banks, restaurants, and much more! Don't miss it! (id:60365)
B802 - 50 Upper Mall Way
Vaughan, Ontario
Promenade Park Towers offers 24/7 concierge service, sleek amenity spaces, and a lush outdoor green roof terrace. Stay active in the light-filled gym and yoga studio, or unwind in the party room, private dining room, or billiards/media lounge. Families and pets are welcome with a children's play area and convenient pet wash. Additional perks include a cyber lounge, study lounge, golf simulator, and more, all designed to balance work, play, and relaxation without leaving home. Ground floor Amenities: Party Room, Private Dining Room & Kitchen, Billiards Room, Media & Game Room, Cyber Lounge, Golf Simulator, Study Lounge, Self-Serve Parcel Room, Pet Wash and Lobby Reception. 2nd Floor Amenities: Dog Run Area, Outdoor Green Roof Terrace (Seasonal), Pet Wash, Children's Play Area, Sports Lounge, Private Dining Room, Cards Room, Exercise Room & Yoga Studio and Guest Suite.The apartment is a spacious 2-bedroom, 2-bathroom unit featuring a practical open-concept layout with all laminate flooring - no carpet. The modern kitchen is equipped with stainless steel appliances and a quartz countertop, perfect for everyday living and entertaining. Enjoy abright southwest view from the 8th floor, offering plenty of natural light. Unit includes one underground parking space. (id:60365)
3 Moses Crescent
Markham, Ontario
Welcome to this luxury 3-car garage detached home features 4000sqf above ground, perfectly set on a quiet and safe street in the prestigious Cachet community. With no sidewalk & clean curb presence, this residence exudes elegance, privacy, and sophistication from the moment you arrive. Step into a open and cozy interior where a newly added oversized skylight fills the swirling staircase & the whole living areas with radiant natural light all seasons. The home is adorned with refined touches, including a beautifully crafted decorative accent wall and pot lights T/O, creating a warm, contemporary ambiance. The impressive open-concept dual kitchen designed to fulfill the passion of cooking lovers families, it divided into two sections to accommodate different gourmet cooking at the same time! It features an XL marble countertop island, extensive custom cabinetry, premium finishes, and a thoughtfully designed resting corner-perfect for savoring a relaxing coffee moment while preparing the fantastic feast. A private, separated family room with its own full ensuite bath offers exceptional versatility, easily transforming into an elegant guest suite or comfortable living space for extended family members. Upstairs, the luxurious primary suite boasts a bright, spacious layout with a charming bay window that bathes the room in sunlight and offers peaceful views of the quiet street. All additional bedrooms are generously sized, ideal for families of any size, with several featuring ensuite access for added comfort and privacy. The guest-welcoming basement, complete with a separate entrance, stands as an impressive extension of the home. Featuring 3 large bedrooms, a full kitchen, and 2 modern bathrooms, it provides an exceptional venue for hosting large family gatherings or accommodating multi-generational living with ease. he extra-long driveway accommodates 7 vehicles in addition to the 3-car garage, offering a remarkable total of 10 parking. (id:60365)
517 W - 268 Buchanan Drive
Markham, Ontario
Spacious & bright 1+Den condo in the heart of Markham! Open-concept kitchen with stainless steel appliances. Den can be used as 2nd bedroom or home office. Accessible unit with accessible parking. In top-rated Unionville High School zone. Steps to shopping, dining, transit & all amenities! Tenant only has to pay hydro. (id:60365)
Lower - 31 Metropolitan Crescent
Georgina, Ontario
Beautiful and bright 2 bedroom with huge kitchen and washroom and washer and drier second line to the lake separate entrance lower appartment , large windows through out , in all rooms , new ceramic floors, new paint, was fully renovated couple of years ago, possible to rent furnished or unfurnished , outside patio, possible to park two cars in one line, private beach , food basics and cafe and bank across the road .7 min drive from 404.Available from 1 of December 2025. Utilities flat fee 125 monthly (id:60365)
67 Davidson Street
Vaughan, Ontario
Welcome to 67 Davidson Street, Modern Luxurious Living Nestled on a Private Pool-sized, treed and Scenic yard. This Home offers amazing Privacy, Serenity, and Comfort. Approximately 5800 sq ft of total living space. Minutes from Kleinburg Village, Boyd Park, Humber River, and the National Golf Course. Features 9-10 foot ceilings, Heated 4-car drive/3-car garage (Also Heated). Party-size kitchen, perfectly designed for Comfort and Entertaining. Modern main-floor in-law suite with its own walk-in closet and ensuite. Formal Dining Room, Mudroom, Butler's Pantry, and Servery. Elevator/Garage access to all three levels. Make Your way to a fully equipped Upper level Oasis with a secondary furnace, laundry room, 3 large bedrooms/Master Bedroom with a Sitting area and walkout to Balcony. All bedrooms have their own ensuite bathrooms and built-in closets. (id:60365)
236 Summit Drive
Scugog, Ontario
Experience lakeside living on Lake Scugog with this distinctive cottage offering 100 feet of shoreline and a private dock. Enjoy sweeping sunset views, 5 comfortable bedrooms, and four updated 3-piece bathrooms supported by a high-capacity water pressure system. Relax in the heated inground pool or the 6-person indoor hot tub, and cook with ease in the bright, open-concept kitchen. Multiple balconies provide stunning lake and sunset vantage points, along with plenty of space for summer fun. Sitting on a regular lot with excellent potential and only minutes from Port Perry and the casino, plus fibre-optic internet available-this is a property you truly have to see. (id:60365)
1515 - 135 Village Green Square
Toronto, Ontario
Location Location Location Fully Furnished and Spacious Open Concept 1 Bedroom Unit Built By Tridel Green Building Solarin, one of the best condo buildings in the area, with first-class amenities. Steps to Public Transportation, Minutes to Hwy 401, Shops, Restaurants, 24-Hr Metro Supermarket, Amenities Include: 24/7 Concierge, Indoor Swimming Pool, Steam room, Theatre Room, Party Room, Game Room, Bike Storage, Guest Suites & Visitor Parking.Easy Showing Anytime W/Lockbox. Pls attach Schedule B & Form 801. Buyer/Agent To Verify All Info and Measurement AND Taxes. Min 5% Certified Deposit Req'd. Offer any time, please email krup9395@gmail.com (id:60365)
27 - 1363 Neilson Road
Toronto, Ontario
Stylish 3-Bedroom, 3-Bathroom Stacked Townhome With Rooftop Terrace!This bright and contemporary upper-level unit offers an open-concept layout with 9-ft ceilings, combining living, dining, and kitchen areas for effortless flow. The main floor includes a bedroom and a convenient powder room. Upstairs features two spacious bedrooms, including a primary suite with ensuite bath and private balcony. Enjoy three outdoor spaces - two balconies and a stunning rooftop terrace, perfect for relaxing or entertaining. Close to schools, parks, shopping, and public transit. (id:60365)
Basement - 8 Speight Court
Ajax, Ontario
Welcome to this spacious and beautifully furnished basement apartment with its own private entrance. This thoughtfully designed suite features 3 comfortable bedrooms, 2 full washrooms, a bright living room, a dining area, and a fully equipped kitchen.The layout offers the perfect balance of privacy, natural light, and generous space,complemented by the convenience of a separate laundry room.Tenants will also enjoy exclusive access to a large private backyard ideal for summertime relaxation or outdoor entertaining.This walkout suite blends comfort and functionality, delivering a lifestyle rarely available in lower-level apartments. Located in a safe, family-friendly neighborhood, it is truly a place to call home. (id:60365)
3609 - 319 Jarvis Street
Toronto, Ontario
Welcome to 319 Jarvis, Where Modern Luxury Meets Urban Convenience! This Studio Suite Offers Contemporary Living at Its Finest. With Upscale Finishes and Spacious Living Areas, Enjoy Unobstructed Views of the City. Immerse Yourself in the Tranquility of Nearby Allan Gardens or Indulge in Shopping at the Iconic Eaton Centre, Which Is Just Moments Away. Experience Downtown Living at Its Best in This Stylish and Convenient Condominium! (id:60365)
2206 - 20 Soudan Avenue
Toronto, Ontario
Be the first resident in this exquisite, brand-new 1-bedroom suite at Tribute Communities' Y&S Condominiums, situated in the unparalleled location of Yonge & Eglinton. This is the heart of Midtown Toronto. The unit boasts an open-concept living/dining area with floor-to-ceiling windows capturing a bright South facing view of the city. A sleek, modern kitchen features integrated premium appliances. Enjoy ultimate connectivity: it's only a 5-minute walk to Yonge-Eglinton Station (Line 1), plus future access to the Eglinton Crosstown LRT (Line 5). Daily convenience is ensured with premium grocers like Farm Boy and Loblaws just steps away. (id:60365)

