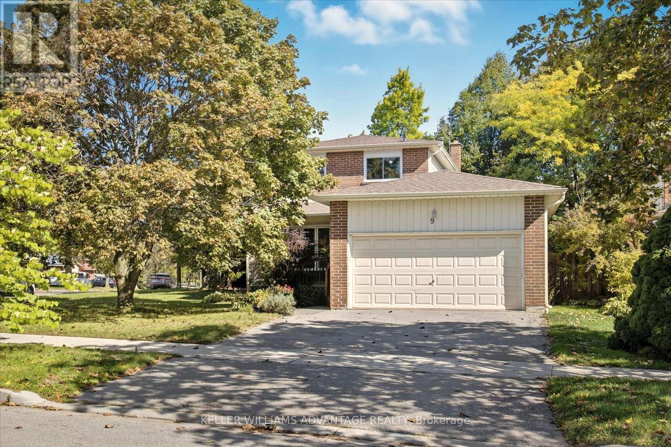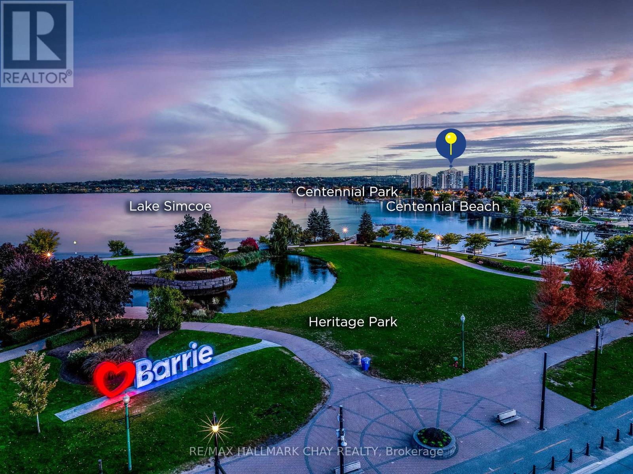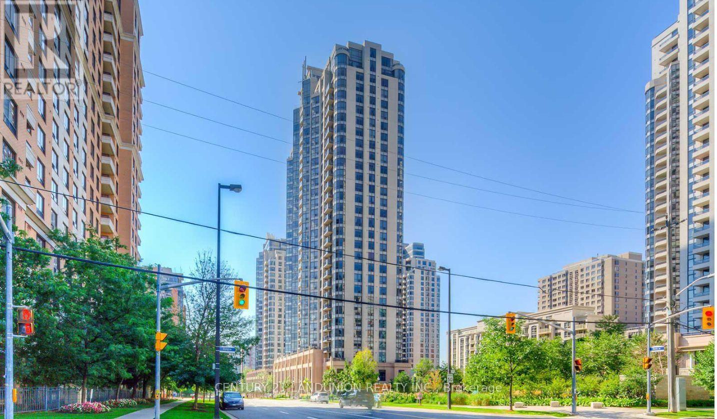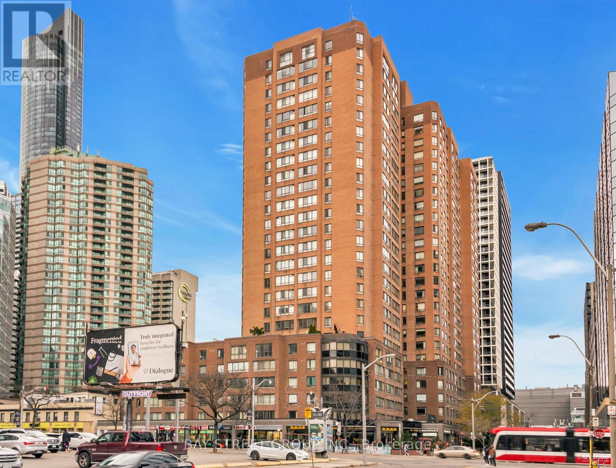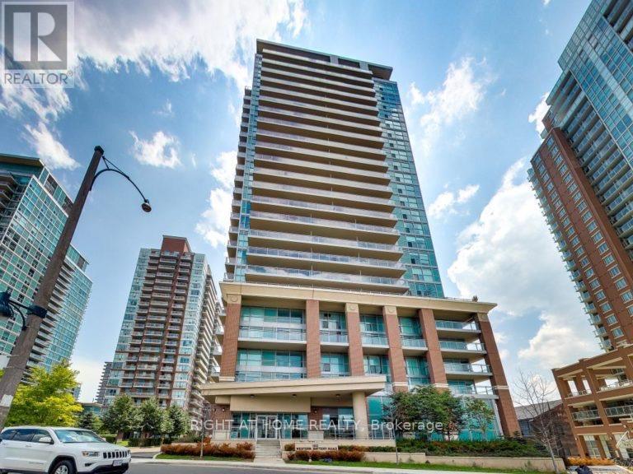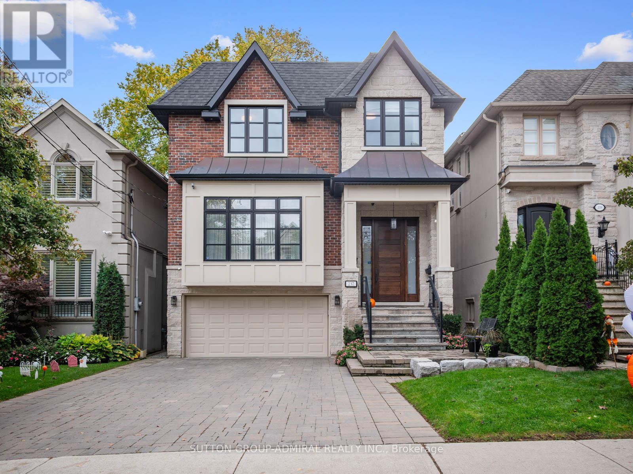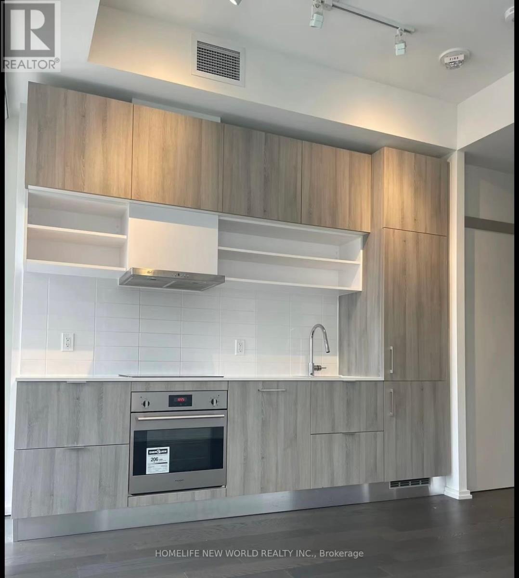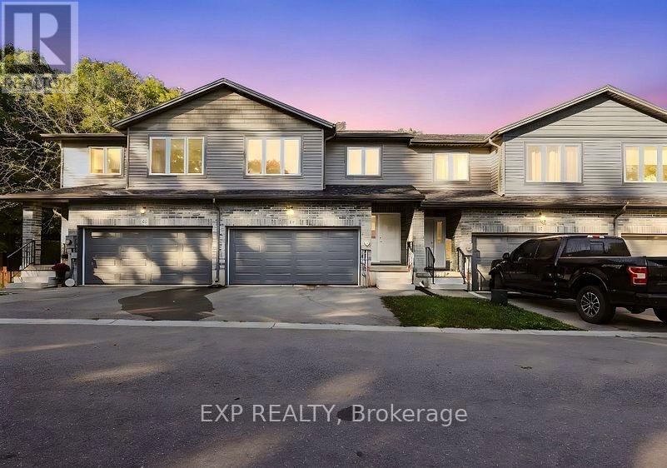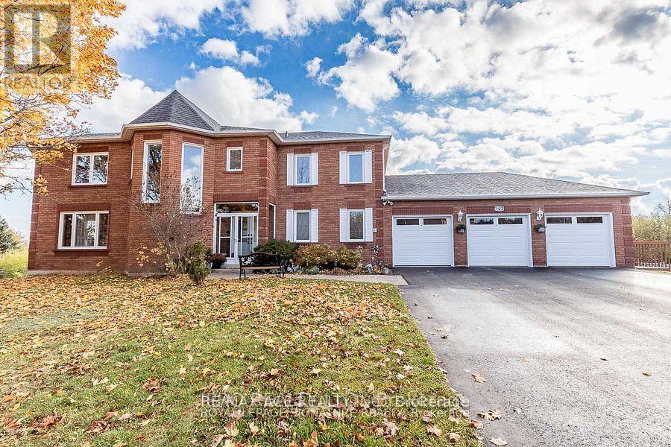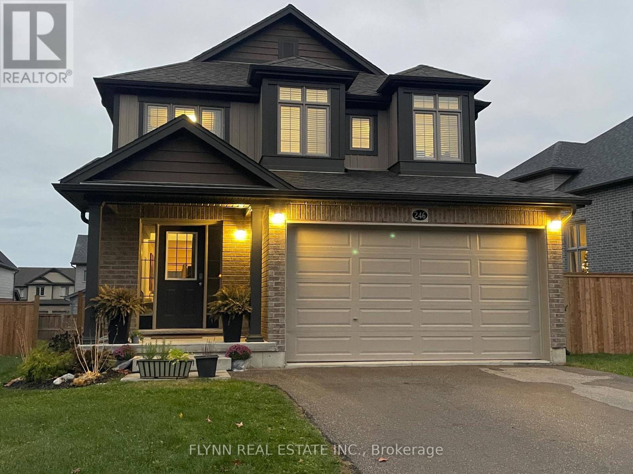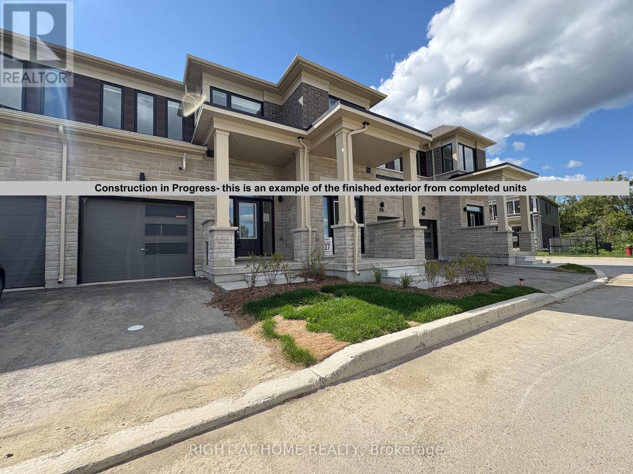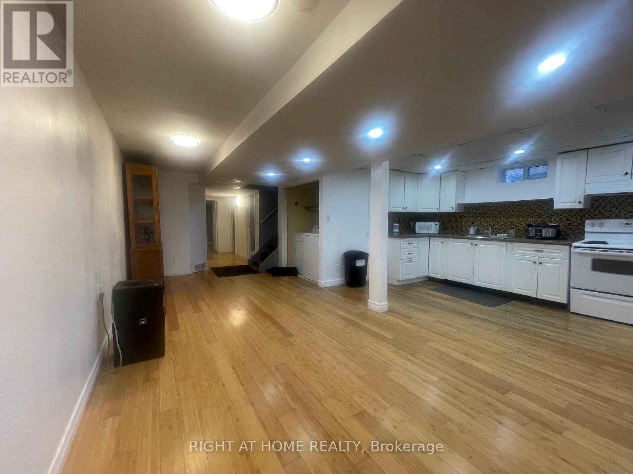9 Blue Anchor Trail
Toronto, Ontario
Welcome to 9 Blue Anchor, a lovingly maintained 3-bedroom, 3-bathroom family home on an impressive corner lot in the highly sought-after West Rouge community! Bright and spacious, this residence is ready for your personal touch, your canvas to create a forever home. The main floor features sun-filled living and dining rooms, a cozy family room with fireplace, and a walkout to a deck overlooking the fenced backyard perfect for kids, pets, BBQs, and entertaining. A large front verandah invites you to enjoy quiet moments and greet neighbours out walking their dogs. Upstairs you'll find three generous bedrooms, including a primary suite with walk-in closet and private ensuite. The basement offers a versatile rec room, play area, fourth bedroom, laundry, and plenty of storage. With a double garage, private drive, and corner lot boasting secret garden spaces, this home has room to grow and dream. Steps to top-rated schools, parks, shopping, dining, worship, and the Waterfront Trail. Commuting is easy with Rouge Hill GO and Hwy 401 minutes away. Homes on this street rarely come up for sale. In a neighbourhood filled with custom builds and a strong sense of community, this is your chance to join something special. Don't miss it! (Note that some photos are virtually staged.) (id:60365)
205 - 65 Ellen Street
Barrie, Ontario
Southern-Facing 2-Bedroom/2-Bathroom Condo Boasting Over 1,155 SqFt. Of Living Space!! Featuring Stunning Floor-To-Ceiling Windows With Water Views. The Spacious Open-Concept Layout Includes An Open Concept Kitchen, Living Room, Eat-In Kitchen & Dedicated Dining Area. The Primary Bedroom Features A Generous Walk-In Closet And A 4-Piece Ensuite With Walk-In Shower & Large Soaker Tub. 2nd Bedroom Also Has Water Views & Double Closet. An There Is Also An Additional 4-Piece Washroom. Other Highlights Include A Large Laundry Area For Added Convenience. Situated In An Unbeatable Location, You're Just Steps From Kempenfelt Beach, The Scenic Lakeshore Boardwalk, Walking Trails, And The Vibrant Downtown Core With High-End Dining Options. Commuters Will Appreciate The Proximity To The Go Train Station And Quick Access To Highway 400, Making Travel Effortless. (id:60365)
1714 - 10 Northtown Way
Toronto, Ontario
Tridel's Grand Triomphe Luxury Condo. Unobstructed View. High Floor, East View. 1 + Den. One Of The Best Buildings In The Heart Of North York. Practical Layout. Bright & Spacious. Laminated Floor. Kitchen W/Granite Countertop. Steps To Subway & All Amenities. Million $$ Rec Centre - Gym, Indoor Pool, Sauna, Guest Suites, 24Hr Concierge. A Must See! (id:60365)
523 - 633 Bay Street
Toronto, Ontario
Move-in ready 2-bedroom, 2-bath suite featuring new paint and new flooring in a prime Bay Street location with a perfect 100 WalkScore and TransitScore. This highly sought-after building is just steps to the subway, universities, the Financial District, and shopping. Residents enjoy access to premium amenities including a gym, indoor pool, rooftop garden, media room, basketball court, and table tennis. Ideal for a professional couple, single-family occupancy only. No roommates or smoking. New fiber optic connection installed in 2022. (id:60365)
1603 - 100 Western Battery Road
Toronto, Ontario
Stunning Condo in the heart of Liberty Village! This incredible 1-bedroom plus separate den offers the perfect blend of style and functionality. Features You'll Love.Exposed concrete ceilings throughout for a modern, stylish vibe. Built-in wall unit for added storage and design. Private South and West facing balconies on the 16th floor with great sunlight and breathtaking views of Lake Ontario, Toronto Island, Budweiser Stage,Exhibition Grounds, Island Airport and more.. Bright, open-concept layout ideal for work-from-home or entertaining.This condo is perfect for professionals, creatives, or anyone looking to enjoy one of Toronto's most vibrant neighborhood.Amenities Include Indoor Pool,Sauna,Hot Tub, Gym, Media Rm,Theater,Pool Tables,Party Rooms,Guest Suites+ More. . Pedestrian bridge to King West and dog park are just across the street. (id:60365)
237 Joicey Boulevard
Toronto, Ontario
Welcome to this stunning, custom-built detached home in the highly sought-after Bedford Park neighbourhood - where timeless elegance meets modern luxury. Showcasing exquisite craftsmanship, designer finishes, and thoughtful details throughout, this residence offers the perfect blend of sophistication and comfort for today's urban family.The grand foyer welcomes you with soaring ceilings and impeccable wainscoting, setting the tone for the exceptional interior beyond. The open-concept main floor features spacious principal rooms, ideal for both entertaining and everyday living. The gourmet kitchen is a true showpiece - complete with high-end appliances, custom cabinetry, servery, and a walk-out to a sun-filled, south-facing deck. The kitchen opens seamlessly to the family room, enhanced by custom built-ins and elegant finishes. A main floor office provides the perfect space for working from home in comfort and style.Upstairs, every bedroom includes its own ensuite, offering privacy and luxury for the entire family. The primary suite is a serene retreat featuring a sumptuous 5-piece spa-inspired ensuite and walk-in closet, creating the ultimate space to unwind.The finished basement adds valuable living space with radiant floor heating, high ceilings, and a flexible layout - perfect for a recreation area, home gym, or guest suite.Every inch of this home has been meticulously designed and beautifully maintained. Located just steps from Avenue Road's vibrant dining and shopping, and moments from Highway 401, top-rated schools, parks, and transit, this property offers unparalleled convenience in one of Toronto's most desirable neighbourhoods.A home that truly shows 10+++ - experience the finest in Bedford Park luxury living. (id:60365)
1113 - 5 Soudan Avenue
Toronto, Ontario
Beautiful One Bedroom Located At The Good Location in Midtown Yonge/Eglinton. 2 Mins Walk To Subway. TTC,Parks, Shopping Plaza.24 Hour Concierge, Farm Boy In The Building (id:60365)
14 - 61 Vienna Road
Tillsonburg, Ontario
Welcome To 61 Vienna Road Unit 14 In Charming Tillsonburg, A Modern 3-Bedroom 3-Bathroom Freehold Townhome Built in 2021 Offering Stylish Updates and a Serene Setting with Laminate Flooring Throughout the Main And Upper Levels, an Open-Concept Kitchen with Large Island Stainless Steel Appliances and Walk-Out to Upper Deck, a Spacious Living Area Overlooking Greenspace with Private Patio and Extended Yard, a Primary Bedroom Featuring Walk-In Closet and 5-Piece Ensuite with Double Sinks, Two Additional Bedrooms with Shared 4-Piece Bath, a Double Car Garage with Two Additional Driveway Spaces, an Unfinished Walk-Out Basement Leading to a Tranquil Private Backyard with No Homes Behind, with a View of Nature Backing on to a Ravine, All Conveniently Located Near Shopping Trails and Conservation Areas, Making This Move-In-Ready Home Perfect for Entertaining and Enjoying The Great Outdoors-Book Your Showing Today! (id:60365)
Walkout Basement - 20 Hawthorne Road
Mono, Ontario
Welcome home to a bright, well-designed walkout basement apartment in one of Orangeville/Mono's most convenient neighbourhoods. This spacious unit offers a comfortable layout with a sun-filled living area and an open-concept kitchen that provides plenty of room for cooking and dining.Enjoy your own private entrance, creating a sense of independence and privacy. The apartment is ideally situated just minutes from the Orangeville Mall, parks, schools, and essential amenities-perfect for professionals, couples, or anyone seeking a peaceful yet accessible living space.A great opportunity to move into a clean, inviting unit in a highly desirable area (id:60365)
246 Woodway Trail
Norfolk, Ontario
Welcome to 246 Woodway Trail! This incredible 2 storey 3 bedroom, 2.5 bathroom home is available for rent in the desirable Woodway Trail subdivision in Simcoe and was built in 2017. The house has over 2400 square feet of living space with an unfinished basement and double car garage. The main floor contains a living room, a dining room, and an eat-in kitchen with island. The kitchen has stainless steel appliances and includes a washer and dryer in the main floor laundry room. Upstairs there is a second living room for additional living space. The primary bedroom has an ensuite and two walk-in closets. The other 2 bedrooms have large, spacious closets. The house features a fully fenced backyard ideal for small children or pets. (id:60365)
79 Watts Drive
Kawartha Lakes, Ontario
Welcome to this brand new - never lived in - 3 bed + 3 bathroom Home with a functional layout, 1 car garage, backyard for entertainment, spacious basement with plenty of storage & more! 1300+ Sq ft of livings space with many upgrades: Premium lot backing onto a green space- Victoria Trails, 9' ceilings, upgraded master bedroom ensuite bathroom, upgraded entrance from the garage to the inside, upgraded basement washroom rough in, bonus stainless steel appliances, quartz countertops, Breakfast Bar in Kitchen, Custom deluxe kitchen cabinets w/ extended upper cabinets, Premium oak stairs w/ Laminate on 1st and 2nd floors, oversized 12x24" tiles, Reputable builders- Fernbrook Homes. 2 car parking ( 1 car garage with very high ceilings), spacious basement for storage or can be used as a rec room. Great location, close to downtown Lindsay for your every day shopping/living needs, but a short walk away from Scugog River, walking trails, and a short drive away from Sturgeon Lake. 90 minutes to Toronto with each access to highway 407/ 35/ 115/ 7 and 48. (id:60365)
Basmt - 135 Northgate Drive
Welland, Ontario
EXCEPTIONAL RENTAL OPPORTUNITY! This bright, updated 3-bedroom unit is perfectly situated on a quiet cul-de-sac and available for lease. The home features a fantastic open-concept living area and three comfortable bedrooms, providing comfortable living space for families, roommates, or students.Location is unbeatable for students or commuters: you are literally STEPS TO NIAGARA COLLEGE with quick access via a private back gate to Woodlawn Street public transit, major highways (406/QEW), Seaway Mall, and all essential amenities. This high-demand location offers incredible value and convenience! The prime location combined with the quality of this well-maintained home makes this an outstanding rental opportunity. Students are welcome! Apply now to secure this highly sought-after property before it's gone! Hydro, gas, and water are billed separately and paid directly to the landlord along with monthly rent. Internet not included. (id:60365)

