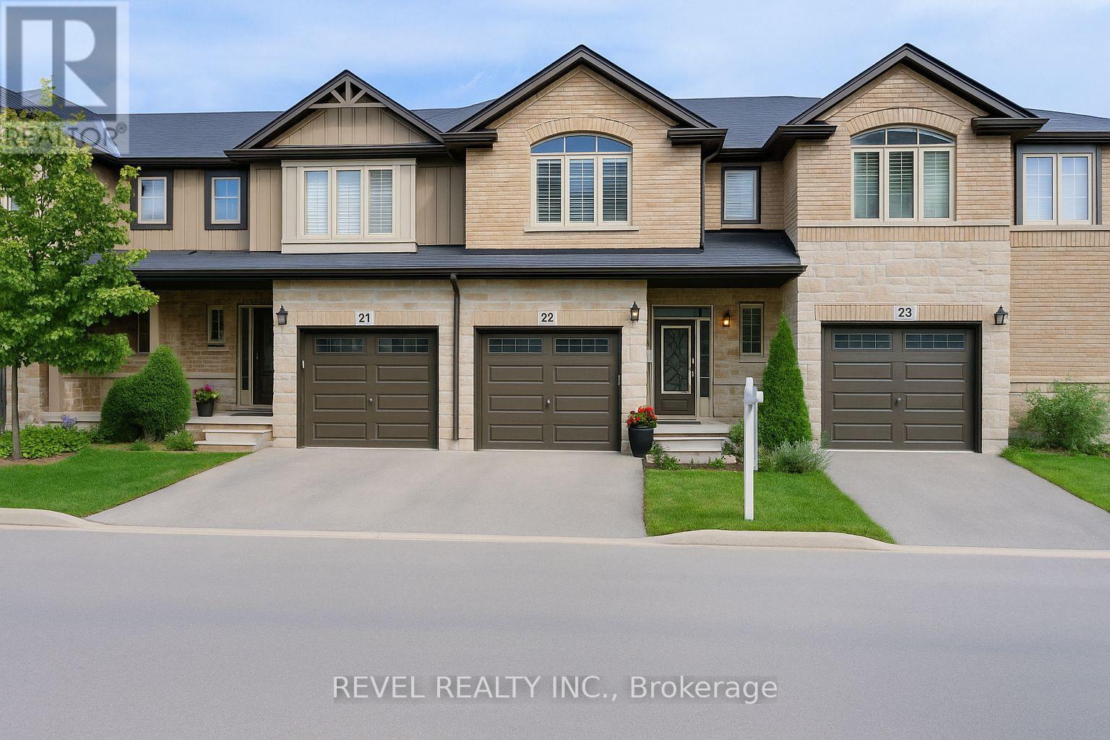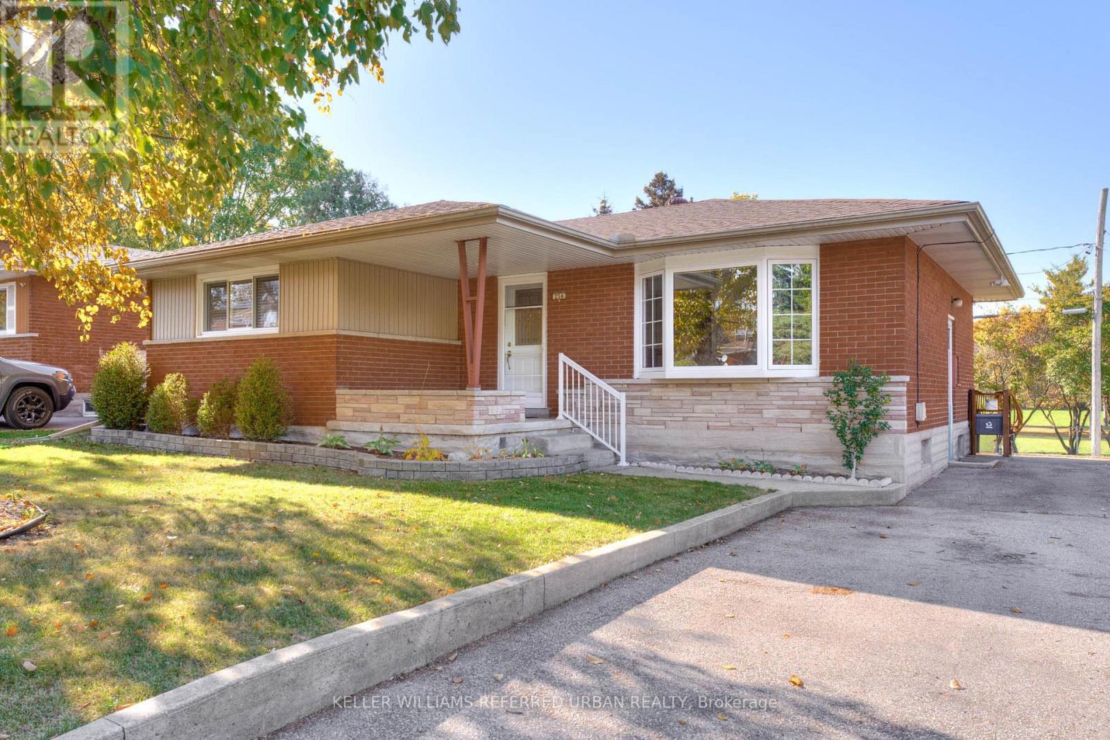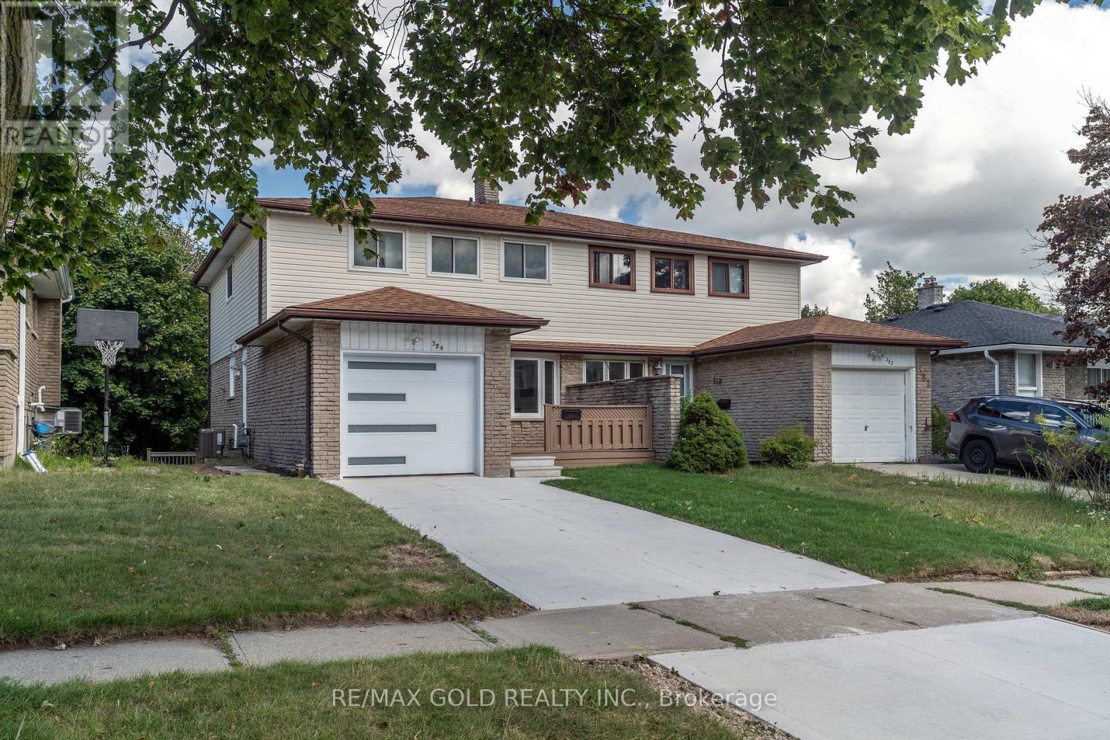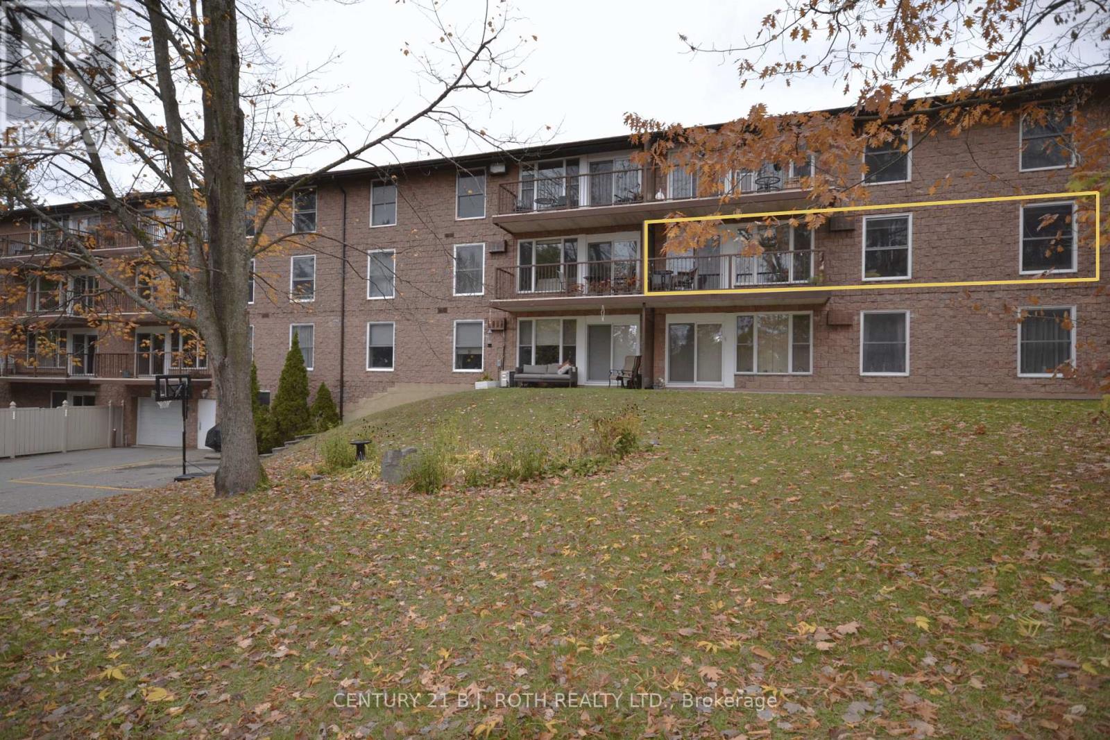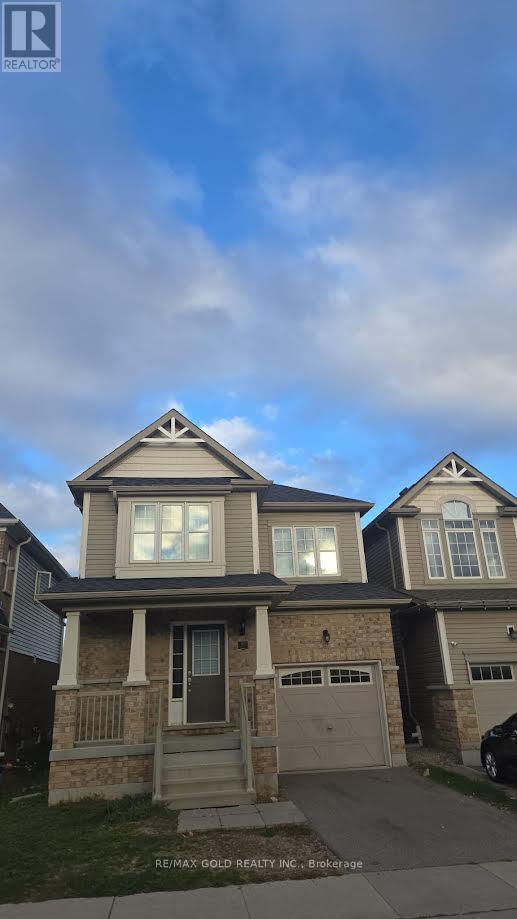22 - 247 Festival Way
Hamilton, Ontario
Welcome to your next chapter in the heart of Binbrook - a highly sought-after, well-established community where you can skip the headaches of new builds and enjoy a beautifully finished home from day one. This freehold townhouse offers 1,500 sq. ft. of thoughtfully designed living space, perfect for families, couples, or anyone looking to settle in a vibrant, family-friendly area. Step inside and you'll be greeted by an inviting open-concept main floor, showcasing hardwood and tile throughout. The modern kitchen is a true highlight, featuring stainless steel appliances, a generous island with breakfast bar, elegant stone backsplash, and stylish lighting. The adjoining dining area easily fits a full-sized table, flowing seamlessly into the bright and welcoming living room - an ideal space for everyday living and entertaining. Upstairs, the primary suite is your private retreat with its own 3-piece ensuite and walk-in closet. Two additional bedrooms, a full 4-piece bath, and the convenience of laundry on the bedroom level make this floor as practical as it is comfortable. The unfinished basement adds potential for a future recreation room, home gym, or extra storage - the choice is yours. Outside, a fully fenced backyard provides the perfect low-maintenance space for relaxing or hosting friends. Set in a mature neighbourhood just steps from schools, parks, and local amenities, this property offers the best of small-town charm with modern convenience. *Virtual staging used in some photos (id:60365)
201 - 585 Colbourne Street E
Brantford, Ontario
Executive Townhouse Expertly Crafted By Catchet Homes. With An Open Concept & Modern Design This Breathtaking 3 Bedroom 2.5 Bathroom Is Flooded With Natural Light Throughout! With Modern Finishing's, Eat-in Kitchen Island & Walk-out to Terrace, Laminate Flooring On Main & Second Floors, Private Primary Bedroom Ensuite With Balcony That Offers Luxury Living. This must See Is Minutes Away From Banks, Shopping Centres, Schools, Parks & Much More. Ideal For Young Families Looking to Live In Style. Don't Miss The Opportunity To Live In This Luxury Community! (id:60365)
507 - 101 Golden Eagle Road
Waterloo, Ontario
Discover this beautifully Partially furnished 1-bedroom condo located in the heart of Waterloo. Situated near Waterloo University, the GO train station, and major transit routes, this prime location offers seamless connectivity. Enjoy the convenience of nearby shopping plazas and easy access to Waterloo's bustling tech hub, home to leading IT companies. Ideal for students, professionals, or anyone looking to be close to everything the city has to offer. Don't miss the opportunity to live in comfort and convenience (id:60365)
1405 - 5 Wellington Street
Kitchener, Ontario
Welcome To Duo Condos Master Plan Community In Kitchener! Station Park Is The Latest Addition To The Tech Hub District. A Brand New Amazing 1 Bedroom And Washroom Unit On The 14th Floor At Station Park's Tower 1 Over Looking Google Headquarters. This Unit Comes With 1 Underground Parking. It Comes With Upgrades Such As Gourmet Kitchen With Soft Close Drawers Includes: Smart-Suite Entry, High Efficiency Front-Loading Stacked Washer/Dryer Wi-Fi-Enabled Hotspots,, Light Vinyl Wide Plank Flooring Throughout And The Kitchen Includes Built-In Stainless-Steel Appliances, Quartz Countertops. (id:60365)
256 Erb Street
Cambridge, Ontario
Welcome To 256 Erb Street, Tucked Away In A Quiet And Well-Loved Corner In The Desirable Preston Neighbourhood. This Solid 3-Bedroom Bungalow Sits On A Rare, Oversized Lot (8514 sqft) With A Fully Fenced Backyard That Backs Directly Onto Otto Klotz Park, A Fantastic Bonus For Anyone Who Enjoys Easy Access To Green Space. Inside, The Main Floor Offers A Bright Living Room And A Practical Floor Plan With Three Comfortable Bedrooms. The Home Is Move-In Ready With The Opportunity To Update Over Time To Suit Your Style. The Separate Side Entrance Leads To A Lower Level That Features A Finished Recreation Room And Additional Unfinished Space, Perfect For Creating A Future In-Law Suite Or Basement Apartment For Potential Rental Income. The Backyard Is Truly A Standout Feature: Plenty Of Room For Gardening Or Summer Gatherings. Just Minutes From Schools, Shops, Restaurants, Downtown Preston, Scenic Trails, And Highway 401, This Location Offers Everyday Convenience Within A Charming And Established Community. (id:60365)
384 Westwood Drive
Kitchener, Ontario
Welcome to this beautifully renovated semi-detached home in the sought-after Victorian Hills community of Kitchener. Offering 5+1 spacious bedrooms and a fully separate walk-out basement suite, this property is the perfect blend of modern living and investment potential. Step inside to discover a home that has been completely transformed from top to bottom. Brand new kitchens with stylish cabinetry and stainless-steel appliances, spa-like washrooms, upgraded electrical panel, fresh paint, new pot lights, and chic light fixtures all come together to create a turnkey living experience. The new driveway adds curb appeal while ensuring convenience for multiple vehicles. The basement suite is a standout feature fully self- contained with its own private walk-out entrance, kitchen, laundry, and washroom. Ideal as a rental unit for extra income, or as an in-law suite for extended family, it offers true versatility and independence. This property is a goldmine of opportunity for end-users, first- time buyers, and investors alike. End-users will love the space and upgrades, first-time buyers can enjoy rental income to offset mortgage costs, and investors will appreciate the strong cash flow potential in this desirable pocket of Kitchener. Living in Victorian Hills means being surrounded by excellent amenities. Youre just minutes from schools, parks, shopping centers, Fairview Park Mall, restaurants, community centers, public transit, and quick highway access, making this home as convenient as it is stylish. Dont miss your chance to own a property that offers modern finishes, flexible living, and unmatched income potential in one of Kitcheners most established communities (id:60365)
392 Upper Horning Road
Hamilton, Ontario
AVAILABLE Nov 1st,2025. Entire House, Including Finished Basement For Rent. Freshly Painted, Prime West Upper Mountain Location Next to Ancaster. Lease Spacious Bungalow on a Massive Lot With Its Own a Hobby Farm Offering Endless Possibilities For Outdoor Living and Entertaining, With Many Cheery & Apple Fruit Trees and Grape Vines in Backyard, No Neighbors Behind and With Attached Garage. Close to Shopping, Schools and Easy Highway Access. Located in a Highly Desirable Neighborhood, This Property Offers The Perfect Balance of Privacy and Convenience. (id:60365)
206 - 38 Monck Road
Bracebridge, Ontario
Bird Watchers Paradise! Welcome to Suite 206 at 38 Monck Rd - an inviting 2 Bedroom, 2 Bathroom condo retreat in the heart of Bracebridge walking distance to many amenities! With bright, open-concept living and a private balcony overlooking the community greenspace, this end unit blends comfort and convenience. Enjoy in-suite laundry, 1 Car parking and easy access to downtown shops, restaurants and the scenic Muskoka trails. Ideal for savvy buyers looking for a turnkey lifestyle in one of Muskoka's most sought-after locations. (id:60365)
256 Walter Avenue S
Hamilton, Ontario
Welcome to 256 Walter Ave South, a beautifully maintained home located in Hamilton's desirable Rosedale neighbourhood. This charming and functional residence offers incredible flexibility for families, multi-generational living, or investment potential. Featuring 2 full kitchens, main level laundry as well as lower level laundry. This home is perfectly set up for an in-law suite or extended family living with a separate entrance. The lower level is complete with 2 additional bedrooms, a full bathroom, and a spacious living area, offering privacy and independence without compromising comfort. Upstairs, you'll find a bright and inviting layout with well-sized principal rooms, a modern kitchen, and a welcoming ambiance throughout. Thoughtfully updated and move-in ready, this property combines convenience and versatility in one of Hamilton's most family-friendly neighbourhoods. Close to parks, schools, shopping, transit, and major highways, this is a rare opportunity you don't want to miss! (id:60365)
37 Duckworth Road
Cambridge, Ontario
Welcome to 37 Duckworth Rd in the heart of one of Cambridge's most desirable neighbourhoods! This stunning brick detached home features 4 spacious bedrooms, 3 bathrooms, and a bright open-concept layout perfect for modern family living. Enjoy 9 ft ceilings on the main floor, large windows offering an abundance of natural light, and a premium lot with no rear neighbours-ideal for privacy and outdoor enjoyment. The chef's kitchen flows seamlessly into the living and dining areas, making entertaining a breeze. Upstairs, the bedrooms include a primary suite with walk-in closet and ensuite bath. Located just minutes from Highway 401,Conestoga College, great schools, parks, walking trails, and Doon Valley Golf Course. This is a perfect home for families, professionals, or commuters. Pride of ownership is evident throughout-don't miss your chance to call this beautiful property home! (id:60365)
101 - 398 Concession Street
Hamilton, Ontario
Beautiful Space For Your Start Up Business Idea- Ideal For Beauty Salon, Nail Salon, Close To All Ameneties On A Very Busy Street. Very Afforadable With Lots Of Potentail. snow removal and water extra. **EXTRAS** Utilities And Snow Removal Extra . Water Heater Tank Is Owned (id:60365)

