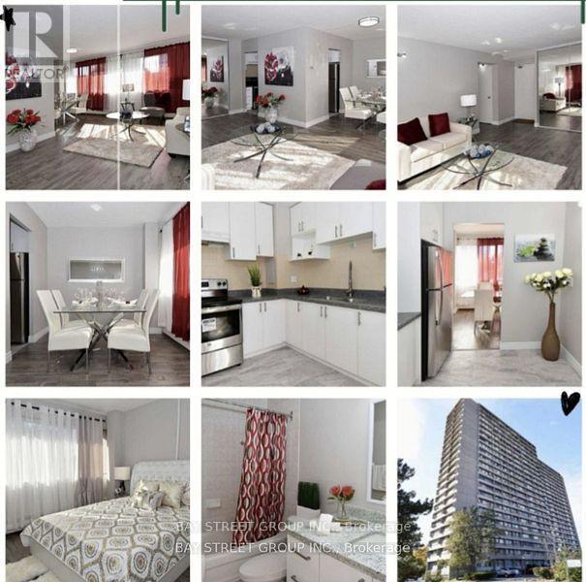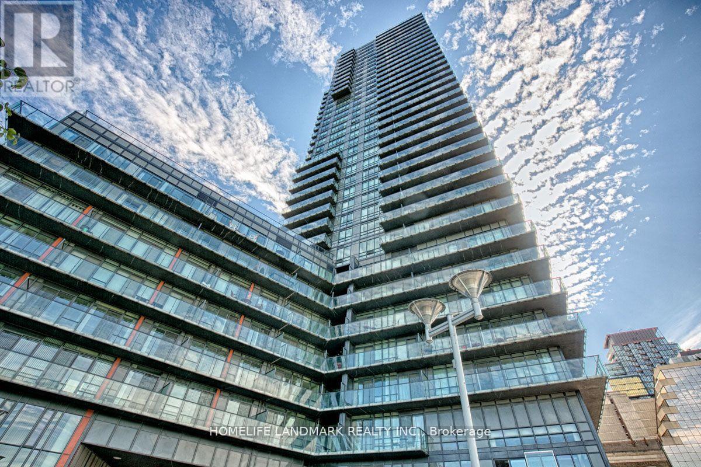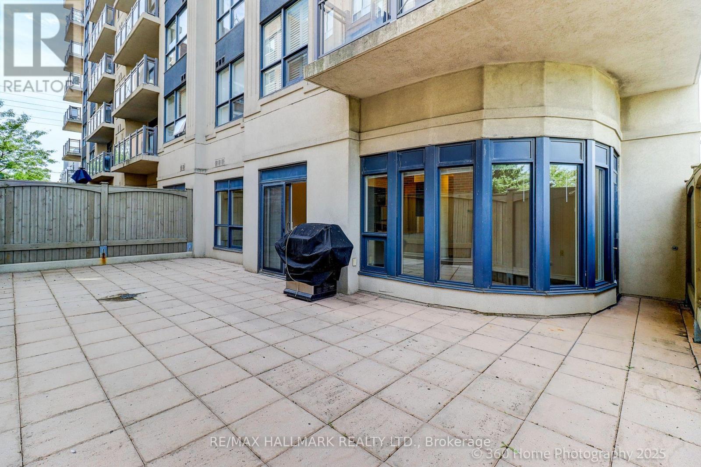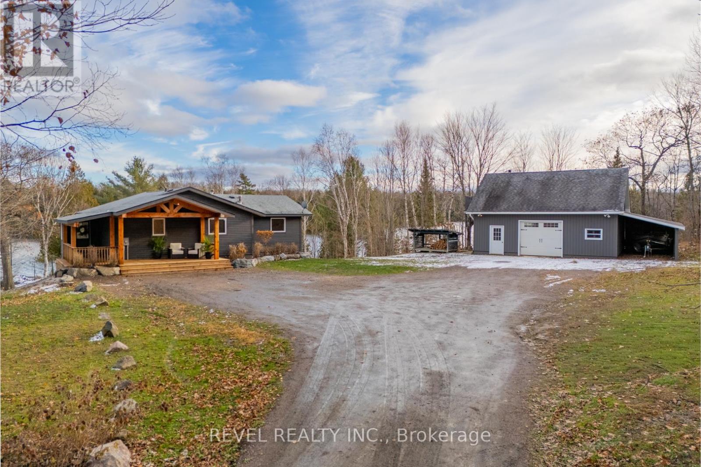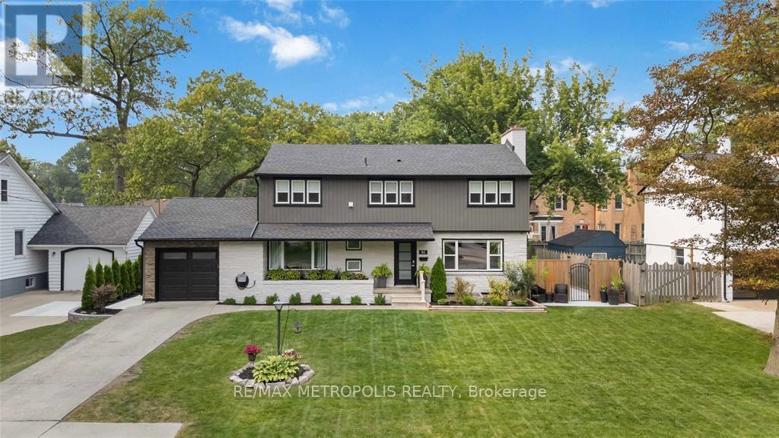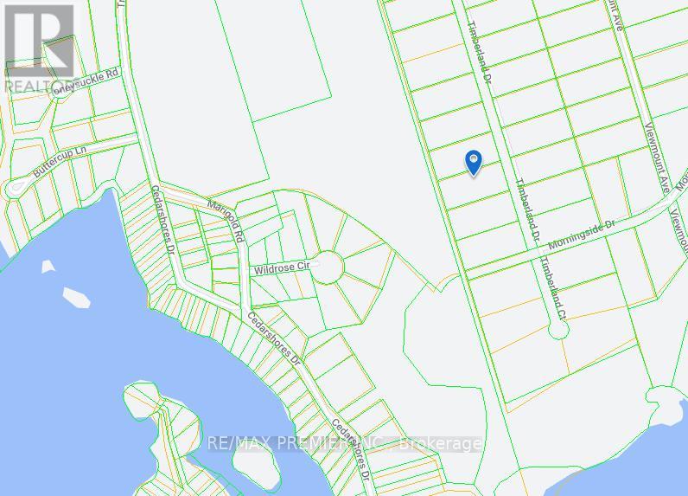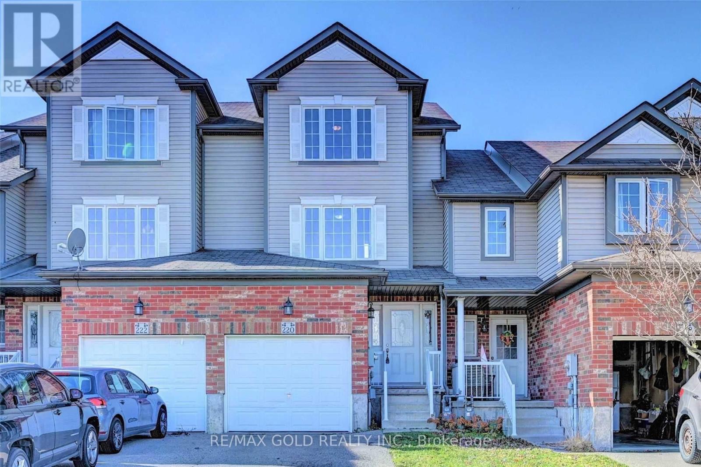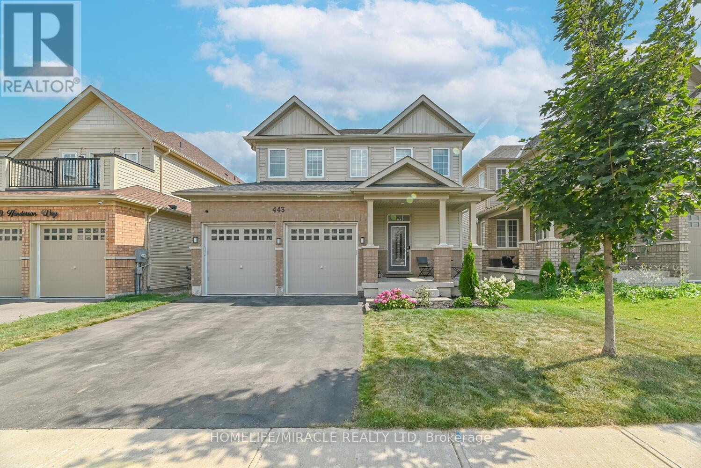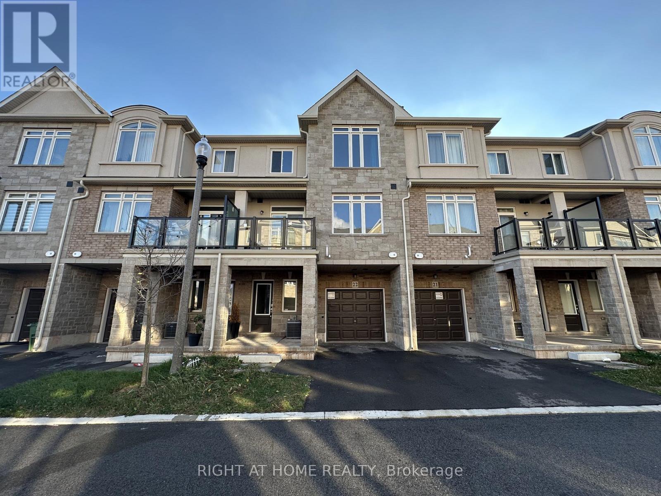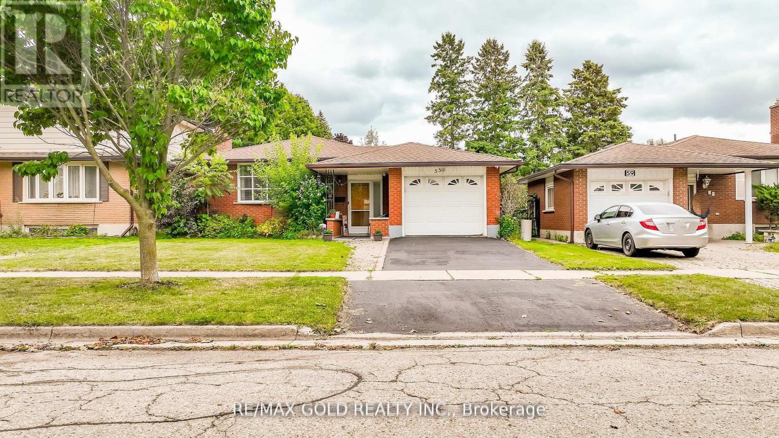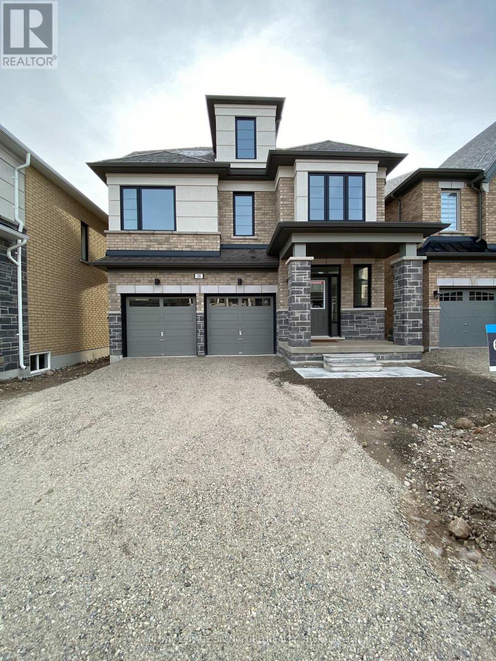406 - 10 Sunny Glen Way
Toronto, Ontario
Fantastic Location! Don't Miss Out On This Clean, Bright & Spacious 1 Bedroom Condo Apartment. Fully Renovated Including Modern Kitchen Cabinets, S/S Appliances, Luxury Bathroom, Premium Laminate Flooring. Minutes Away To Dvp Hwy & Public Transit. Walking Distance To Shopping Centers. Rent include water, hydro and parking (id:60365)
3306 - 825 Church Street
Toronto, Ontario
2-bedroom, 2-bathroom suite at Milan Condos (825 Church St) offers one of the best layouts in the building, featuring floor-to-ceiling windows with stunning views of the lake, Rosedale Ravine, and downtown, high ceilings, granite countertops, ample closet space, and 1 parking spot. Located in the heart of Yorkville-Rosedale, just steps to Bloor-Yonge Subway Station, shops, dining, and top schools, this luxury condo also offers premium amenities including a 24-hour concierge, fitness centre, rooftop terrace with BBQ, party room, and guest suitesperfect for upscale urban living. (id:60365)
105 - 872 Sheppard Avenue W
Toronto, Ontario
Super Rare find! 1st floor former model, corner unit with huge private 700 sq ft terrace! Nothing else like this on the market! Almost 1,000 sq ft inside with a split bedroom plan and sunfilled main living area with curved multi paned windows. 10 ft ceilings throughout! Granite and stainless steel appliances in kitchen with breakfast bar. 2 full 4 piece bathrooms. Huge closets in both bedrooms. Laminate and ceramic floors throughout. Unit has unique private secure storage room. 1 parking space included. Perfect unit for entertaining, young families, or those with pets. Almost like having your own backyard! Walk to the Sheppard West Subway, places of worship, top rated schools, and more! 1st time on the market from origional owner! Ready to move into! Available immediately! (id:60365)
300 Green Lane
Whitestone, Ontario
Escape city living and discover your ultimate sanctuary! Nestled on a beautifully wooded 2.5 Acres, this fully renovated cottage offers pristine,picturesque lake views - a true haven from the city chaos. The main floor boasts seamless open-concept living, where a cozy fireplace castswarmth while you unwind after an exhilarating day on the water. A true chef's delight, the gourmet kitchen features a large walk-in pantry andample counter space, ready for all your culinary adventures. Find serenity in one of four charming bedrooms, each offering ample closet spacefor effortless storage. The expansive basement rec room is an entertainer's dream, perfect for lively game nights or hosting cherished weekendguests, with an additional BONUS room providing flexible and extra sleeping arrangements. For ultimate hospitality, a detached garage featuresa tastefully finished living space above, comfortably accommodating an extra six-eight guests. Step outside to a world of endless delight: aprivate dock perfect for family swims and leisurely fishing on a highly sought after lake rated high in water quality, while the generous deck offthe kitchen offers panoramic views - ideal for sunrise coffees and memorable sunset toasts. Rejuvenate in the lakeside sauna that boasts astunning view of the water, or simply relax and welcome loved ones from the charming covered front porch. This isn't just a cottage; it's a dreamrealized, built for cherished memories built with family and friends! A MUST SEE (id:60365)
552 Cathcart Boulevard
Sarnia, Ontario
FULLY RENOVATED, NORTH SARNIA, 2 STOREY FAMILY HOME JUST STEPS TO CANATARA PARK, OAK ACRES SHOPPING, & THE SANDY BEACHES OF LAKE HURON. MAIN FLOOR FEATURES LARGE LIVING ROOM WITH WOOD-BURNING FIREPLACE, OPEN CONCEPT KITCHEN/DINING, OFFICE, 2 PC BATHRM, & BONUS SPACIOUS FAMILY RM WITH DOOR OUT TO A REAR DECK. THE 2ND FLOOR BOASTS 4 BEDRMS (MASTER BEDRM WITH BRAND NEW ENSUITE & WALK-IN CLOSET). BASEMENT WITH LARGE RECROOM AND 3 PC BATH. SOME UPDATES INCLUDE: HI-EFFICIENCY FURNACE, VINYL REPLACEMENT WINDOWS, ELECTRICAL PANEL,C/AIR, 30 YR FIBERGLASS SHINGLES, VINYL SIDING, NEW SOFFITS, FASCIA & EAVES. NEW KITCHEN WITH ISLAND & GRANITE COUNTERTOPS, ALL 4 BATHS HAVE BEEN COMPLETELY RENOVATED, VINYL PLANK FLOORING THROUGHOUT, TRIM, INTERIOR & EXTERIOR DOORS. ALL FRESHLY PAINTED IN TODAY'S MODERN 'BENJAMIN MOORE' TONES, THIS LARGE FAMILY HOME HAS IT ALL. WALKING DISTANCE TO SACRED HEART & KING GEORGE SCHOOLS, JUST MOVE RIGHT IN & MAKE THIS YOUR HOME! . (id:60365)
11 Timberland Drive
Trent Hills, Ontario
Investment opportunity. Vacant Residential Land with many of potential. Aprox 2 Acres, 200 feet frontage X 429 feet Depth on Timberland Drive. Close to Trent River and Burnt Point Bay. Lot 10 Also for sale on MLS. Can be purchased together or separate. (id:60365)
220 Westmeadow Drive
Kitchener, Ontario
Welcome to this beautiful 3-storey townhome in the desirable Highland West community! This spacious home offers 3+1 bedrooms and 3 bathrooms, featuring a bright kitchen and dining area with ceramic backsplash, carpet-free floors throughout, main-floor laundry, and a finished basement with a storage room. Enjoy outdoor living with a large deck and private backyard with no rear neighbours. Includes a single-car garage with parking for up to three vehicles. Ideally located close to schools, shopping, parks, and highways. Perfect for families or professionals seeking comfort, convenience, and style! (id:60365)
443 Henderson Way
Shelburne, Ontario
Don't Miss Out! Must See! This Beautifully Spacious 4-Bedroom Home On A Generous 40 Feet Front & 108 Feet Deep With Breathtaking Ravine Views. Featuring A Double Garage And A Large Driveway, This 2021-Built Property Is Located In One Of Shelburne's Most Prestigious And Newly Developed Communities. Inside, The Bright, Open-Concept Main Floor Boasts 9 Ft Ceilings And Elegant Hardwood Flooring. The Combined Living And Dining Room Offers The Perfect Space For Entertaining Guests, While The Chef-Inspired Kitchen Is Equipped With A Large Center Island, Walk-In Pantry, Abundant Cabinetry, And A Sun-Filled Breakfast Area Overlooking The Ravine. The Home Also Offers The Potential For A Separate Side Entrance To The Basement, Ideal For Creating An In-Law Suite Or Generating Future Rental Income. Additional Highlights: Tarion Warranty Still In Effect For Peace Of Mind Close To Parks, Schools, Shopping, HWY And Local Amenities EV Chargers Installed (1 Included, 1 Excluded)Spacious Driveway With Parking For Multiple Vehicles. This Exceptional Property Combines Modern Comfort, Family-Friendly Space, And A Prime Location ** This is a linked property.** (id:60365)
22 - 40 Zinfandel Drive
Hamilton, Ontario
Welcome to 40 Zinfandel Dr, a modern and beautifully designed 3-storey townhome by DiCenzo Homes offering 3 bedrooms and 3 bathrooms in a bright, functional layout ideal for families, professionals, or investors. The open-concept main floor features a contemporary kitchen with quartz countertops, a cozy fireplace, and a versatile main-floor bedroom perfect as a guest room or home office. The spacious primary suite includes his & hers closets and a private 3-piece ensuite, while the home also comes equipped with a central vacuum system. With parking for two vehicles-one in the garage and one on the driveway-this move-in-ready property provides exceptional convenience. Enjoy stunning views of the Niagara Escarpment along with close proximity to highways, schools, parks, waterfront areas, trails, and a wide range of shopping and everyday amenities. (id:60365)
11 Silverspring Crescent
Hamilton, Ontario
Updated 3+1 bedroom, 3.5 bath home offering over 3,000 sq. ft. +/- of total living space. The main level features a grand entrance and great room with soaring ceilings, hardwood flooring, and a gas fireplace, open to the kitchen with granite countertops, stainless steel appliances, updated backsplash, under-cabinet lighting, breakfast bar, and slow-close cabinetry. The primary bedroom includes vaulted ceilings, walk-in closet, and ensuite bath. A fully finished basement (2019) provides additional living space with built-in entertainment wall, electric fireplace, bedroom, full bath, and rough-in plumbing for a potential in-law suite. Recent updates include front doors (2025), staircase with iron balusters and refinished treads (2025), solid core shaker doors (2024), carpet (2025), modern light fixtures, zebra blinds (2025), Brazilian Cherry hardwood, and most windows replaced (2024/2025). The roof was replaced in 2018 with 40-year cedar shake shingles and also features deck armor and ice and water treatment. Additional features include main floor laundry, updated garage doors, double car garage with inside entry, and fully fenced yard with patio, gazebo, and 8x10 shed. Conveniently located to schools and access to the Red Hill, the Linc, shopping, and more. (id:60365)
55 Ramblewood Way
Kitchener, Ontario
Welcome to this beautiful well maintained bungalow with a unique blend of comfort and style in Kitchener most convenient and family-friendly neighborhood's. The main floor features a bright open concept layout including living room, a cozy dining area, great size kitchen and three generous size bedrooms. The spacious living room is perfect for relaxing or entertaining, and 3piece bathroom complete the main level. The finished basement extends the living space, boasting a bright, open-concept layout, with two bedrooms and three piece washroom. Backyard add to the home's curb appeal and outdoor charm with Huge Lot. A must see!! (id:60365)
26 Mundell Road
Erin, Ontario
Welcome to your dream home in the heart of Erin! This stunning 2,700 sq ft, 4-bedroom, 2.5- bathroom residence offers the perfect blend of modern design and small-town charm. Step inside to a bright open-concept main floor featuring a spacious great room, elegant dining area, and a chef-inspired kitchen with quartz countertops, large island, and stainless- steel appliances that is perfect for family living and entertaining. Upstairs, discover four generous bedrooms, including a luxurious primary suite with a walk-in closet and spa-like ensuite. A versatile loft area provides the ideal space for a home office, media room, or kids' play zone. Take in the fresh air from your charming front porch and enjoy the generous backyard designed for outdoor living. Situated in a quiet, family-friendly neighbourhood close to schools, parks, and Erin's charming downtown shops. (id:60365)

