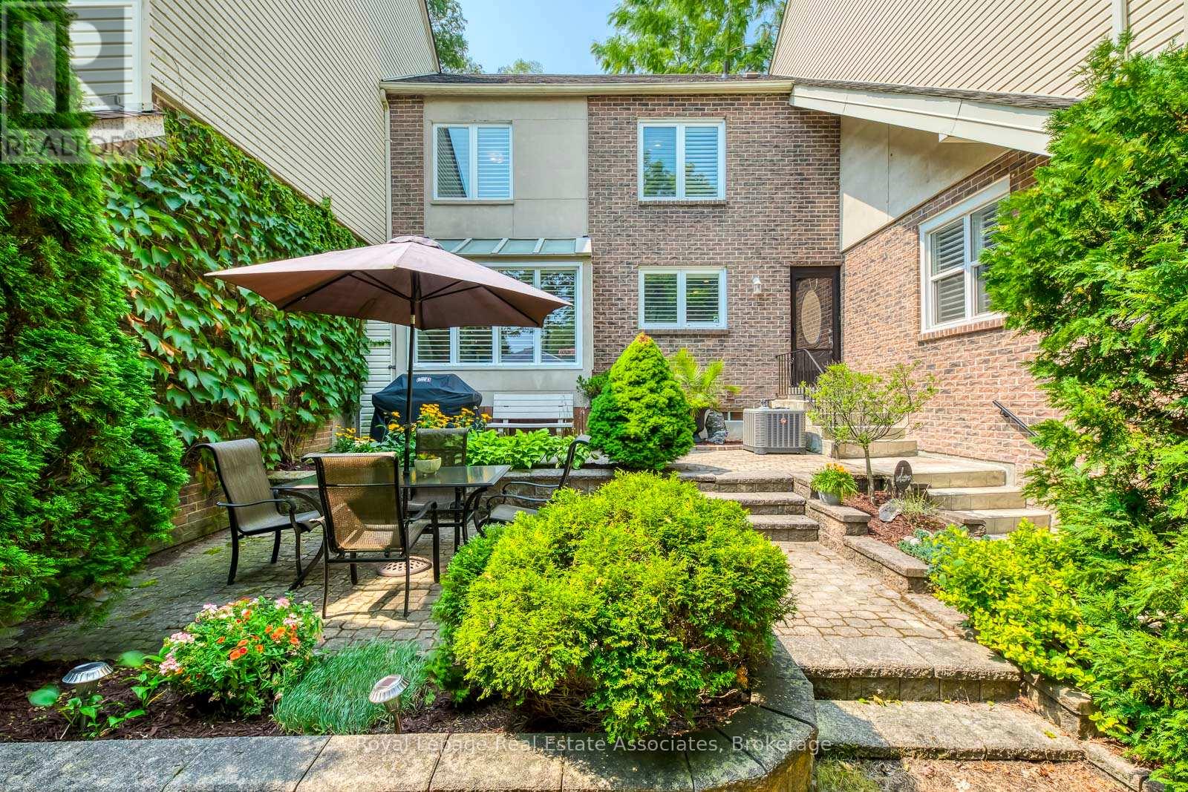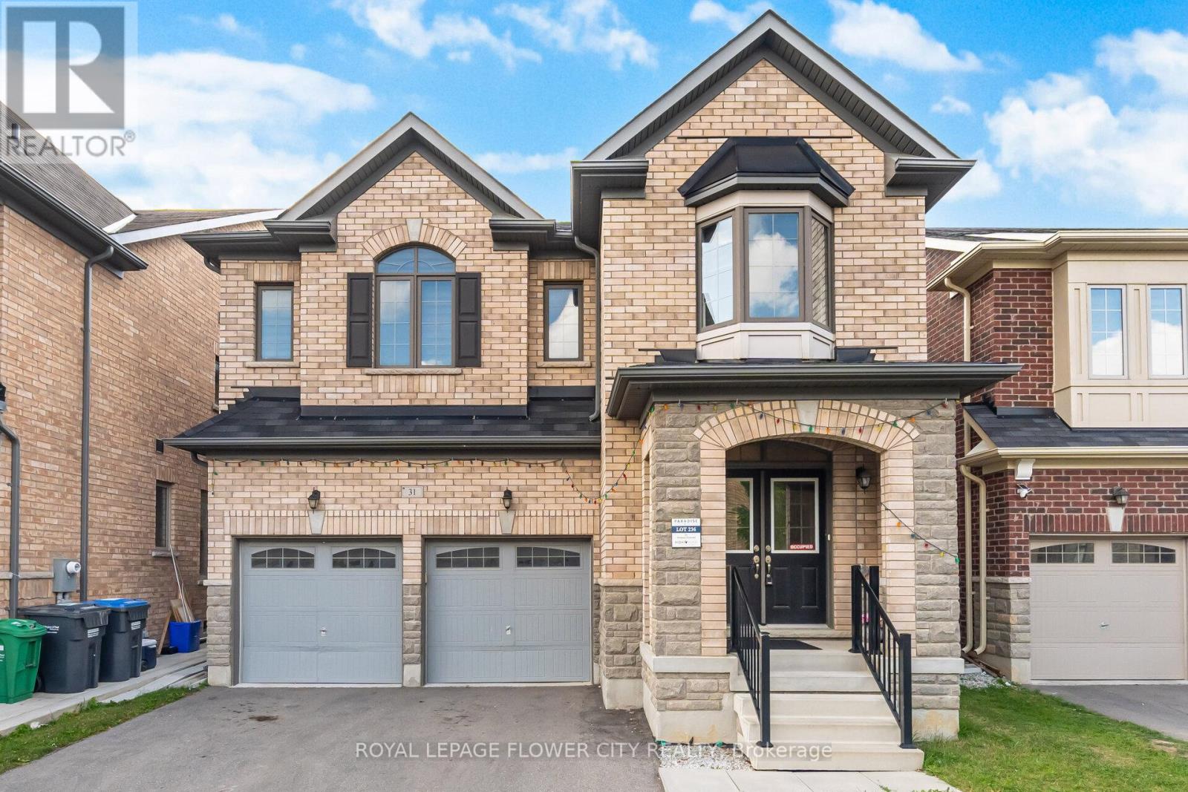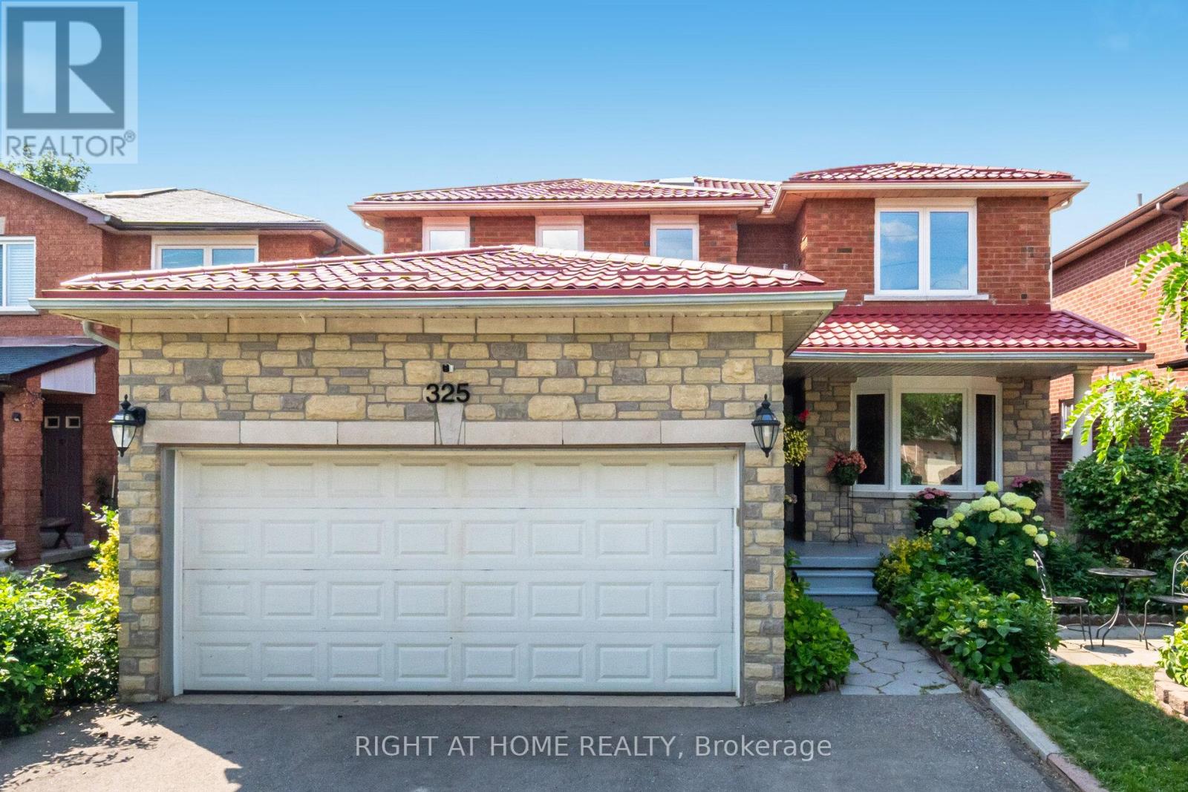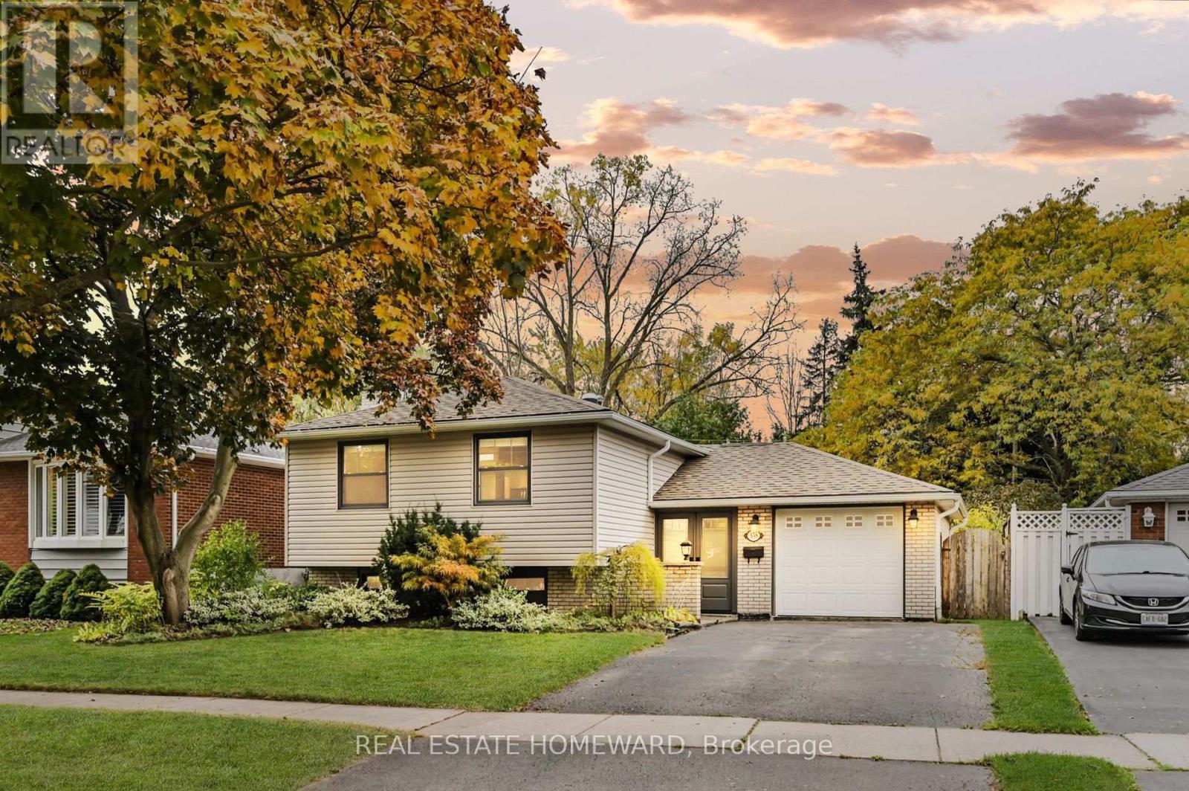223 Woodley Crescent
Milton, Ontario
Welcome to 223 Woodley Crescent, located in the highly desirable neighbourhood of Willmott. This well-maintained freehold townhome offers a smart, functional layout with bright, defined living & dining spaces. The main level features hardwood flooring, potlights, and a kitchen with ample cabinetry, a breakfast bar & a cozy dining area - ideal for everyday living. Upstairs, you'll find a spacious primary bedroom complete with a walk-in closet, along with a second bedroom & full bathroom. A long driveway provides parking for 3 vehicles - a rare & highly sought-after feature in Milton townhomes. With no sidewalk to shovel, garage-to-foyer access & low-maintenance living, this home blends comfort & convenience. Proximity to top-rated schools, parks, shopping & transit completes the package. (id:60365)
161 Morton Way
Brampton, Ontario
Welcome home to 161 Morton Way, a beautifully renovated and generously sized detached home located in a mature, family-friendly neighbourhood of Brampton. This stunning property combines timeless charm with modern upgrades, offering plenty of space both inside and out for growing families, multi-generational living, or those seeking rental income potential. The double car garage and double-wide 4-car driveway provide ample parking space, while the freshly painted interior, brand-new vinyl flooring throughout the main and second floors give the home a fresh, modern feel. Elegant wainscoting flows throughout, adding warmth and sophistication to the entire living space. Set in a quiet, established area, this home is close to excellent schools including Fletchers Creek Sr. Public School, St. Monica Catholic School, and Sheridan College. Parks, trails, and playgrounds are just steps away, including Joyce Archdekin Park and Peelton Hills Park. Enjoy nearby shopping at Shoppers World, easy access to public transit, and quick connections to Hwy 407, 410, and 401. Don't miss this opportunity to own this spacious, upgraded home with endless potential in one of Brampton's most desirable communities. (id:60365)
302 - 220 Missinnihe Way
Mississauga, Ontario
Balance urban living with nature. Waterfront community living in almost brand new condo at Mississauga's most desirable intersection (Lakeshore Road/Mississauga Road South in lively Port Credit). Situated by the lake, near well-maintained parks, trails, bike paths, gardens, Port Credit Lighthouse and Library, best of Port Credit/Lorne Park schools, and more. 2 bed + large true den, 2 full bath +1 parking & locker. Rogers Ignite Internet included. Integrated appliances (fridge, induction stove, dishwasher, microwave, washer & dryer). Enjoy 10-foot ceilings and floor-to-ceiling windows. Enjoy luxury resort-style building amenities incl. co-working space, lounge/party room, gym, bike racks, reception with concierge and a grand lobby. Next to Loblaws, LCBO, Farmboy and all major banks. Dedicated transit to Port Credit Go.**Rogers Wifi included** (id:60365)
23 Mccormack Street
Toronto, Ontario
Stunning 3 + 2 Bedroom Entire Detached Home. Recently Renovated With Hardwood Floors Thru-Out, Pot Lights, Crown Molding, Beautiful Kitchen With Quartz Counter Top, Backsplash And Walk-Out To Deck And Backyard, Double Car Garage, Basement Apartment With Separate Entrance, Thermal Windows, Open Concept, Walk To Stockyards Mall & St Clair. Close To Hwy, Ttc. (id:60365)
1192 Kos Boulevard
Mississauga, Ontario
Seeing is believing with this beautiful 4 bed, 4 bath, freehold townhouse in Lorne Park School District- No Fees! Carpet free throughout with 4 renovated bathrooms. 2 years newly renovated kitchen with large island and granite counter tops overlooking sunfilled, open-concept dining and sitting areas perfect for entertaining your family and friends. The living room has a wood burning fireplace with a walk out to a large private deck for additional living enjoyment. Three spacious bedrooms on the upper level, Primary bedroom has a private ensuite and walk in closet. Basement has a new 2 piece bath & vinyl floors, laundry room, walk out to garage. Amazing private garden with dining area and plenty of space to relax. Extra 15 hr parking on street. Close to all that Port Credit and Clarkson have to offer with parks, dining, shopping, transit, GO, QEW. This one is a real gem! (id:60365)
52 Octillo Boulevard
Brampton, Ontario
Welcome to this Beautiful Fully Renovated Detached Home >Upstairs has 4 spacious bedrooms and renovated bathrooms, with new floors and modern light fixtures throughout<
Basement - 4072 Colonial Drive
Mississauga, Ontario
Location! Erin Mills community beautifully upgraded Large 2 Bedrooms lower suite! luxury and Functionality. Bright, freshly painted interior filled with natural light. Private entrance? Close to major highways, hospital and university, Costco and supermarket! All utilities and Internet included! Wifi is included in rent and Tenant shared 30% of utilities. (id:60365)
31 O'connor Crescent
Brampton, Ontario
Spacious And Welcoming 5-Bedroom, 4-Bathroom Home Nestled In The Prestigious Northwest Brampton Community At Veterans Drive And Wanless Drive, Just Minutes From Mount Pleasant GO Station. This Impeccably Maintained Residence Features A Striking Stone And Brick Façade And Welcomes You Through Elegant Double Doors Into A Grand Open-Concept Foyer. The Main Floor Boasts 9-Foot Ceilings And A Thoughtfully Designed Layout, Including Formal Living And Dining Areas, A Spacious Family Room With A Gas Fireplace, And Rich Hardwood Flooring Throughout. The Oak Staircase Adds An Element Of Timeless Sophistication. The Upgraded Eat-In Kitchen Is A Chefs Dream, Featuring Quartz Countertops, Stainless Steel Appliances, Tall Upper Cabinets For Extra Storage, A Large Center Island With Breakfast Bar, A Stylish Backsplash, And Walkout To Yard. Upstairs, You'll Find 5 Spacious Bedrooms And 3 Full Bathrooms. The Luxurious Primary Bedroom Features A 10-Ft Tray Ceiling, A 6-Piece Ensuite With An Oval Soaking Tub, Standing Shower, And A Walk-In Closet. Each Of The Additional Bedrooms Offers DirectAccess To A Bathroom: Bedrooms 2 And 3 Share A Semi-Ensuite & Bedrooms 4 And 5 Share Another Semi-Ensuite. Double Car Garage With Convenient Access To The House, 9-Foot Ceilings On Both The Main And Second Floors ,Enhancing The Homes Bright And Airy Feel. Spacious, Unspoiled Basement Awaiting Your Personal Touch Ready To Be Developed Into A Legal Suite Or A Custom-Designed Living Area. Located Close To Mount Pleasant GO Station, Cassie Campbell Rec Centre, Parks, Trails, Schools & Shopping. Quick And Easy Access To Hwy 410. 6 Car Parking (4 Parking Driveway+2 Car Garage), No Sidewalk At Front. An Exceptional Opportunity To Own A Refined And Luxurious Home In One Of Brampton's Most Prestigious Neighborhoods. (id:60365)
325 Harrowsmith Drive
Mississauga, Ontario
Gorgeous upgraded 4+3 Bed Detached Home in Central Mississauga! 2-storey home with separate entrance basement and in-law suite on the main floor with its own bath and walk-out to a large deck. Finished basement, 4 bedrooms upstairs + 3 bedrooms below. Newer metal roof (2022) with 50-year warranty. New windows & doors (2024), and newer all fence (2023).in backyard. Upgraded kitchen with new white cabinets, vinyl floors, S/S appliances. Basement has kitchenette, 3 pc bath & private entrance. Close to schools, Square One, transit & Hwy 403. Perfect for large families or rental income. Just move in! (id:60365)
1205 - 1461 Lawrence Avenue W
Toronto, Ontario
Welcome To 7 On The Park! This Bright And Modern Corner Unit Offers Stylish Open Concept Living With Unobstructed East Views And A Spacious 229 Sqft Private Balcony With Walkouts From Both The Living Room And The Primary Suite. The Kitchen Features Stainless Steel Appliances, Sleek Cabinetry, Quartz Countertops, And Generous Prep Space, Perfect For Everyday Living Or Entertaining. The Large Primary Bedroom Includes A Private Ensuite And Two Double Closets, While A Second Full Bathroom Adds Convenience For Guests Or Family. Enjoy Ensuite Laundry, Underground Parking, A Storage Locker, And Access To Amenities Like A Fitness Centre, Party Room, And Games Room. Located In A 3-Year-Old Building Just Steps To The TTC, Shopping, Dining, And More. Comfort, Style, And Convenience All In One. (id:60365)
78 Fern Valley Crescent
Brampton, Ontario
This home features 3+1 bedrooms and 4 full bathrooms, offering incredible rental potential and flexibility for investors or growing families. The finished basement includes a bedroom and full bathroom, separate entrance through the garage. Numerous recent upgrades add to the appeal, including a fully renovated kitchen (2023), updated basement with pot lights (2023), a new garage door (2024), and new dishwasher and washer (2025). Conveniently located just minutes from the Civic Hospital, public transit, top-rated schools, major highways, shopping, and more, this home offers both comfort and convenience in a prime location. (id:60365)
338 Melores Drive
Burlington, Ontario
Impressive raised bungalow situated on a private ravine lot in coveted Elizabeth Gardens. Charming street with friendly neighbours and a welcoming community. The spacious floor plan flows beautifully, featuring 3+1 bedrooms and 2 full bathrooms. Thoughtfully updated throughout, this move-in-ready home has an open-concept main floor which displays a bright, modern kitchen complete with ample cabinetry, quartz countertops, and a breakfast bar equipped with a double sink, overlooking the living and dining areas. Quality appliances including a gas stove, built-in dishwasher, above range microwave/vent hood, and double-door fridge complete the chef's kitchen. New vinyl flooring runs throughout and is complemented by rustic-modern finishes. The primary bedroom overlooks the private, tree-lined backyard, while two additional well-sized bedrooms are down the hall. The main bathroom has been freshly renovated with golden, luxurious touches. A double-door front entrance opens into a large, airy foyer. The expansive lower level includes a massive family room with a brick gas fireplace, flexible space for an additional bedroom, office, or gym, and a beautiful 3-piece bathroom with a glass-door shower. Large basement windows flood the space with natural light. The oversized 1-car garage (fully insulated with new drywall, 2023) and double driveway offers parking for three. Step out back to your private oasis, a generous sized yard backing onto a well-treed ravine. A stamped concrete patio is perfect for entertaining. This convenient location offers easy access to the GO station, highways, shopping, parks, the upcoming Burloak Costco, and Lake Ontario. You will easily find schools & a new community centre, all within walking distance.LifePro Luxury Vinyl Plank Flooring ('22), gas connection for BBQ ('22), New main panel/subpanel ('22),garbage disposal in kitchen ('22),New Windows('20),Front Door('20) & Eaves/Facia/Gutters W/ Leaf Guards ('19),Quartz Countertop('19). (id:60365)













