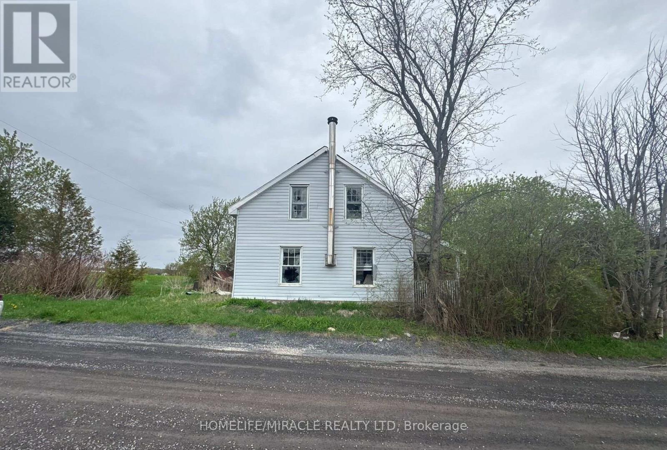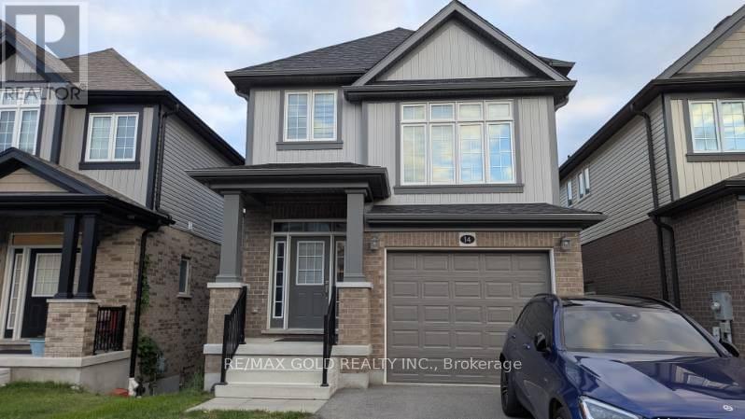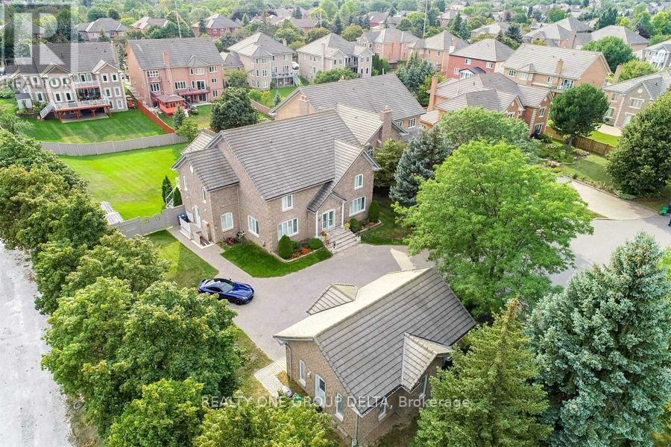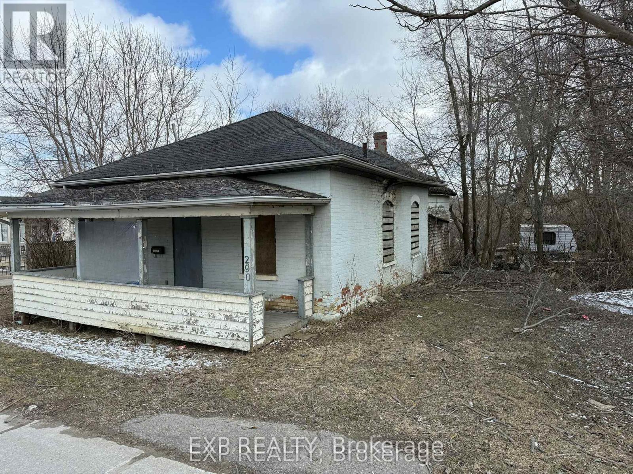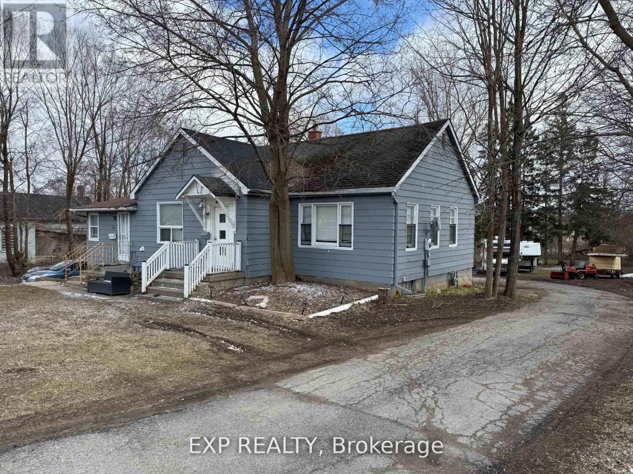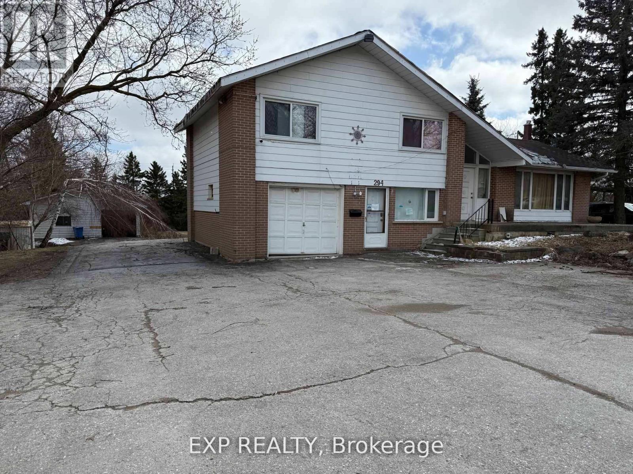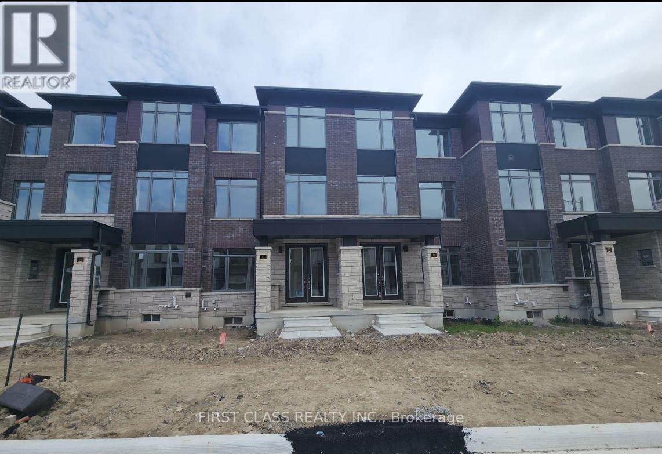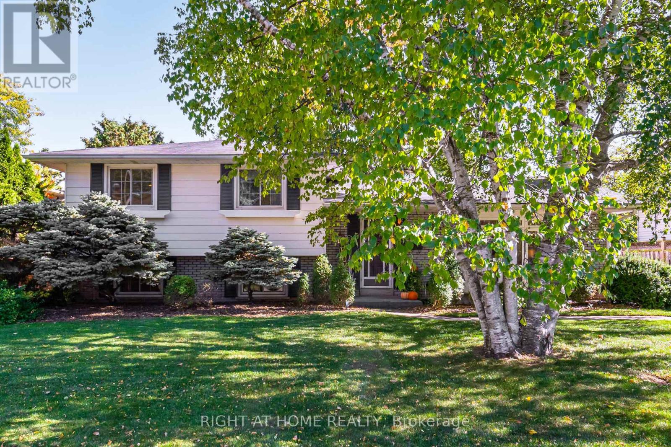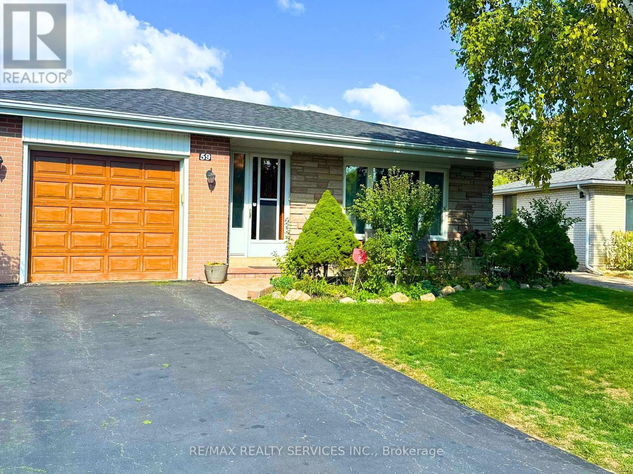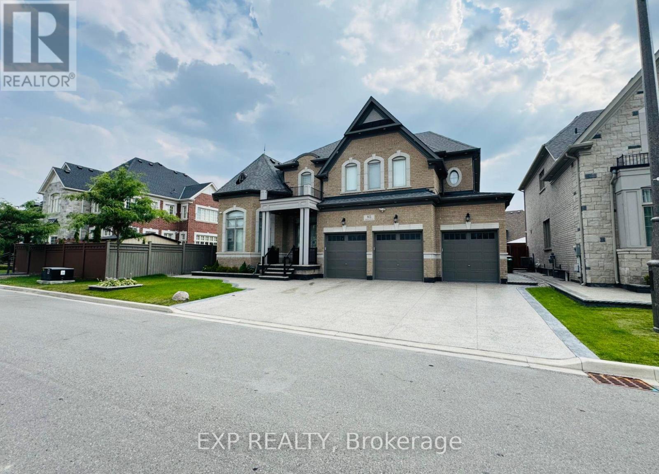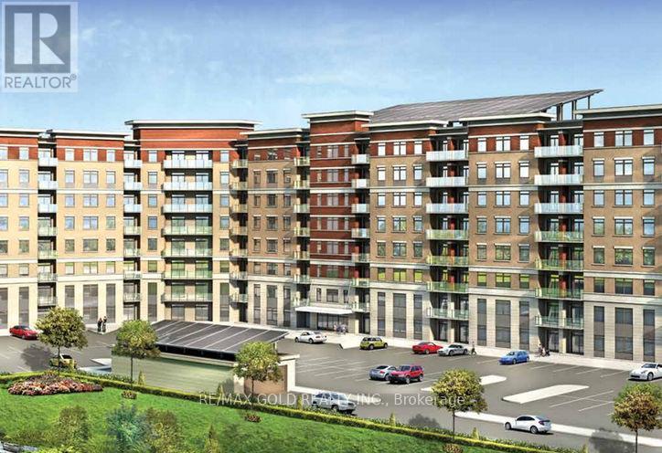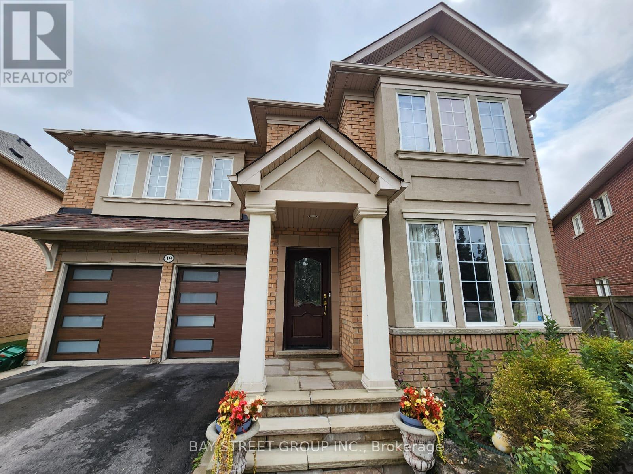21067 Conc 9 Road
South Glengarry, Ontario
Not your average cookie-cutter flip this is a true, hand-built 3-bedroom(As per MPAC) log home, sold as-is, where-is. It needs work, but for the right investor or DIYer, its a rare chance to unlock serious upside. With authentic log construction, and undeniable character, this property is begging to be transformed into a premium short-term rental, rustic retreat, or high-margin resale. No frills, no fluff just raw potential and a blank slate for someone who knows how to capitalize. Opportunities like this don't come around often and when they're gone, they're gone. (id:60365)
14 Sportsman Hill Street
Kitchener, Ontario
This spacious 3-bedroom, 3-bathroom detached home is located in the desirable Doon South area of Kitchener. The main floor features a beautiful kitchen with stainless steel appliances, hardwood flooring, and oak stairs. It also includes the added convenience of main floor laundry. With easy access to public transit, Highway 401, shopping, and other amenities, this home is perfect for those looking for both comfort and convenience. The property offers one parking spot in the driveway and one in the garage, with shared responsibility for snow removal and front landscaping. The tenant will be responsible for 100% of the utilities, and the basement is leased separately. The landlord is seeking professionally employed, AAA tenants with good credit and a commitment to keeping the house tidy and clean. A minimum of one hour's notice is required for showings. (id:60365)
1918 Royal Credit Boulevard
Mississauga, Ontario
Great Opportunity To Own This Masterpiece Luxury Home In Central Mississauga ** Premium 225 Ft Deep Corner Lot Home Off High Demand Intersection Of Mississauga Rd/ Eglinton ** Grand Interlocked Driveway W/ Dbl Door Entry ** Approx Over 6500 Sqft Living Space. This Large Executive Home Located On A Quiet Court In Credit Mills features Brazilian Cherry Wood Cabinets Brazillian Cherry Wood Floors Custom Deck With A Waterfall And Concealed Lighting Premium Lot Close To Hospital Shopping And Hwy* Sun-Filled Sep Living & Formal Dinning W/Bar Area* Chef Kitchen & Breakfast Area W/ W/O To Deck* Main Flr Office* Master W/ Loft & 5Pc Ens W/ Whirlpool Tub*Updated Kitchen With Brazilian Cherry Wood Cabinets Brazillian Cherry Wood Floors Custom Deck With A Waterfall And Concealed Lighting Premium Lot Close To Hospital Shopping And Hwy. Previous taken photos are in the MLS. (id:60365)
290 Broadway
Orangeville, Ontario
Opportunity Awaits in the Heart of Beautiful Orangeville! Huge 66.51 x 292.47 Foot Lot approximately 0.445 acres centrally located on Broadway, walking distance to downtown Orangeville & amenities. Prime location for redevelopment and perfect for contractors, developers, or investors. Can be purchased separately or along with 292 Broadway (Listed at 899 K, 1357 sq ft bungalow on 0.682 acres with 3 separate units, large detached garage with workshop) and 294 Broadway (Listed at 899 K, 1547 sq ft home on 0.696 acre lot with both attached & detached garages). (id:60365)
292 Broadway
Orangeville, Ontario
Phenomenal Investment Opportunity, 3 self-contained, separate units, in the Heart of Beautiful Orangeville! The 1357 square foot dwelling is situated on a Huge 99.77 x 295.74 Foot Lot approximately 0.682 acres centrally located on Broadway, walking distance to downtown Orangeville & amenities. In addition, this property boasts a Massive 6 car garage with workshop and a circular driveway that can park more than 4 cars! This must-see Prime location is perfect redevelopment and perfect for contractors, developers, or investors. Can be purchased separately or along with 290 Broadway (Listed at 639 K, 1367 sq ft home on 0.445acre lot) and 294 Broadway (Listed at 899 K, 1547 sq ft side split on 0.696 acres with large detached garage) (id:60365)
294 Broadway
Orangeville, Ontario
Opportunity Awaits in the Heart of Beautiful Orangeville! Huge 98.74 x 301.91 Foot Lot approximately 0.696 acres centrally located on Broadway, walking distance to downtown Orangeville & amenities. 1547 Square Foot Home Boasts 3 bedrooms, 2 bathrooms and a finished basement with both attached & detached garages. Prime location for redevelopment and perfect for contractors, developers, or investors. Can be purchased separately or along with 292Broadway (Listed at 899 K, 1357 sq ft bungalow on 0.682 acres with large detached garage) and290 Broadway (Listed at 639 K, 1367 sq ft home on 0.445 acre lot). (id:60365)
73 Camino Real Drive
Caledon, Ontario
Stunning One-Year-Old Luxury Freehold Home, Enjoy modern kitchen boasts upgraded cabinetry, stone countertops, drawers and doors, and a countertop perfect for entertaining. This gorgeous home features 6 spacious parking spots and is loaded with upscale upgrades throughout. ample garage space, The elegant master suite includes a walk-out balcony, while the second-floor huge terrace, Enjoy ideal for summer BBQs. The laundry area offers abundant cabinetry for extra storage, and the grand double-door entry adds a touch of sophistication. Landlord is flexible for working professionals or student tenants and short term lease. (id:60365)
5188 Cherryhill Crescent
Burlington, Ontario
WOW WOW WOW Gorgeous Detached 4 Level Sidesplit Home in Sought after Elizabeth Gardens Neighbourhood In South Burlington. Renovated in 2023 Thru-out with High End Designer Finishes. Open Concept Top To Bottom and I Mean Top To Bottom Main Floor Ceiling Raised to 13 feet and Vaulted,Designer Kitchen with 9'8" by 3'4" Centre Island for Entertaining with Upgraded Appliances. Engineered Hardwood Floors Thur-out. Three Spacious Bedrooms on Upper Level with The Main 5 pc Bath to Dead For. Large Open Family Room Plus 4th Bedroom on Lower level Which has a Separate Entrance to the backyard. This is a Must See Home Over 300K spent in Reno's and Upgrades. (id:60365)
59 Belmont Drive E
Brampton, Ontario
Perfect for first-time home buyers or investors! Charming Detached Bungalow with Garage in a highly sought-after neighbourhood. This well-maintained home features 3+1 bedrooms and 2 full bathrooms. Separate entrance for basement. Recent updates include a new hot water tank (owned, 2025), furnace (2018), air conditioner (2018), and dishwasher (2022). Offering comfort, functionality, and an excellent location close to schools, parks, shopping, and all amenities.** No Sidewalk for Extra Parking ** 4 Cars Parking Including Garage! (id:60365)
(Bsmnt) - 85 Degrey Drive
Brampton, Ontario
AVAILABLE IMMEDIATELY - Very spacious, close to 1200 sqft, 2 Bedroom Legal Basement Has Been Tastefully Finished W/High Quality Material & Attention To Details* Wonderful pocket of newer subdivision and exclusive homes*Fantastic Kitchen!! Tiled Floor easy to maintain*Neutral Colors*Spacious Living/Dining*Newer Appliances*All tiled / easy to clean *No Carpet*Ceiling 9 Ft*Pot Lights*Modern Kitchen & Black Splash*Extras:Separate Laundry*No Pets-No Smoking Pls*Close To Schools, Groceries, Transit, Banks And Many More*(plus + 30% of Utilities; or $1900 all inclusive. ). Pls allow min 24 hrs to schedule showings. Thank you! (min 1; 2 parking spots depending on cars). (id:60365)
715 - 7325 Markham Road
Markham, Ontario
The Most Upgraded Condo In The Entire Building!! Green Building With The Lowest Condo Maintenance Fees!! Welcome To The Most Spacious And Stunning Condo In One Of The Most Sought-After Locations!! Steps To Transit, Shopping, Restaurants & All Amenities!! This Exceptional Home Offers 1245 Sq Ft Of Interior Space + 55 Sq Ft Balcony = 1300 Sq Ft Total Living Area!! Featuring 2 Bedrooms + Large Den That Comfortably Serves As A Third Bedroom Space!! Includes 2 Full Baths For Ultimate Comfort & Privacy!! Upgrades Galore!! Pot Lights Throughout!! Custom Kitchen Cabinets & Backsplash!! Dual Fridges!! Upgraded Flooring (No Carpet)!! Designer Ceiling Lights & TV Wall Feature!! Ensuite Stacked Laundry!! Enjoy Unobstructed Views From The Balcony Overlooking The Markham Neighbourhood And Parking Area!! The Primary Bedroom Features An Ensuite Bath And Double Closets!! The Second Bedroom Offers A Walk-In Closet And Large Window!! The Spacious Den Easily Functions As A Third Bedroom Or Home Office!! The Open Concept Kitchen Is Fully Upgraded With Stainless Steel Appliances, Modern Backsplash & Bright Ceiling Lighting!! Perfect For Everyday Living & Entertaining!! Building Amenities Include Gym/Yoga Room!! Elegant Party Room With Kitchen!! Games Room On The Ground Floor!! Extras!! 1 Underground Parking Space + 1 Underground Locker/Storage Included In Price!! Experience The Perfect Blend Of Luxury, Space & Convenience In This Rarely Offered, Fully Upgraded Home!! Don't Miss This Incredible Opportunity To Own The Most Upgraded Condo In 7325 Markham Rd!! A True Gem In This Eco-Friendly, Green Living Community With The Lowest Condo Maintenance Fees & Power-Selling System Back To The Grid!! (id:60365)
Basment - 19 Goldlist Drive
Richmond Hill, Ontario
Brand New 3+1 bed, 2 washrooms, and Huge Family rooms lower level basement apartment, with private backyard, and one parking, Ensuite separate Bran New laundry, brand new kitchen with quarts counter top , brand new appliances, new washrooms, Great location, close to shopping, transit Top School Zone, Top Ranked School. (id:60365)

