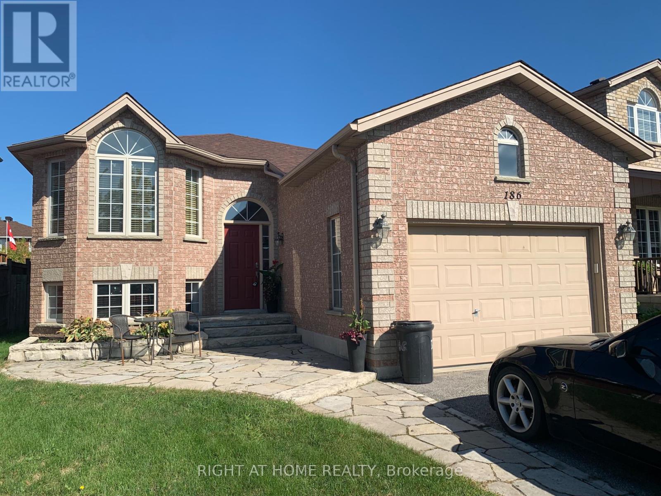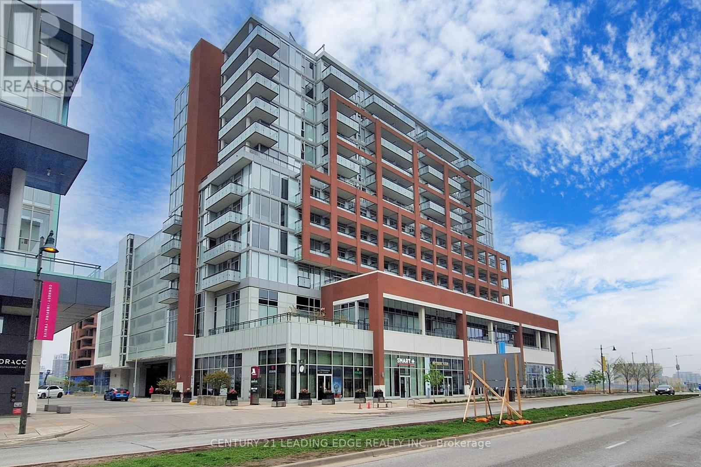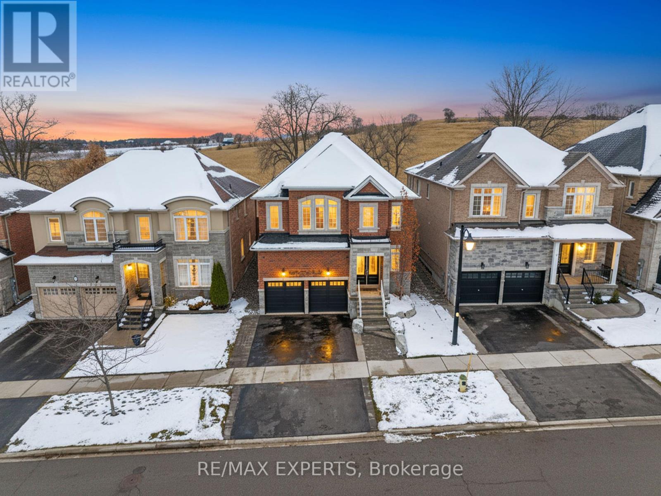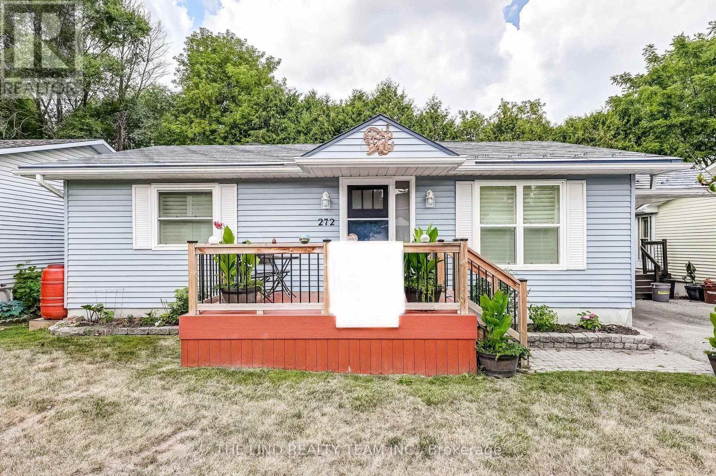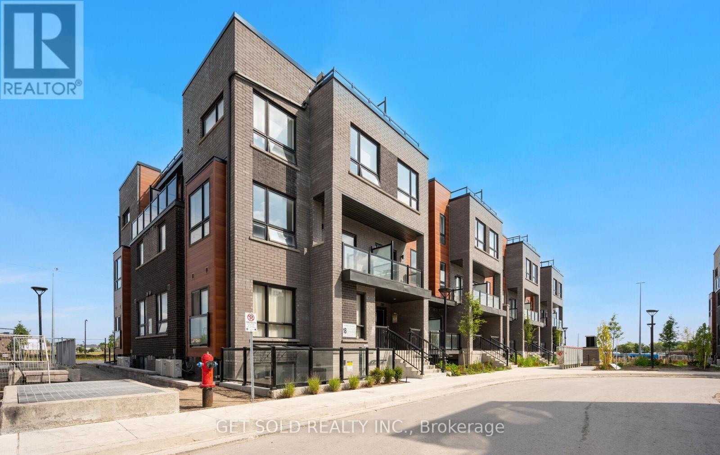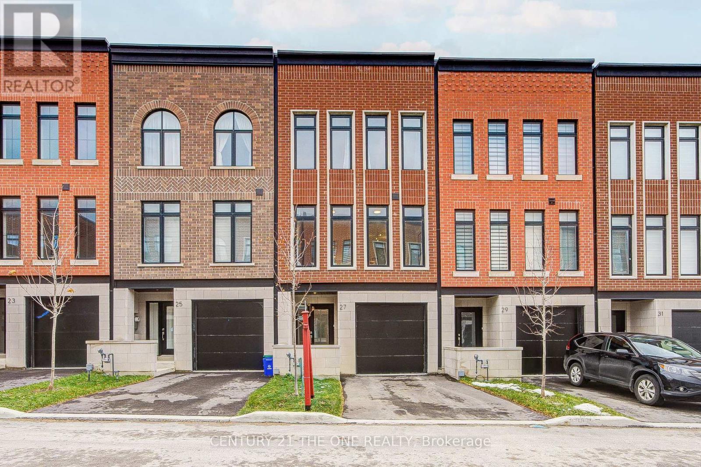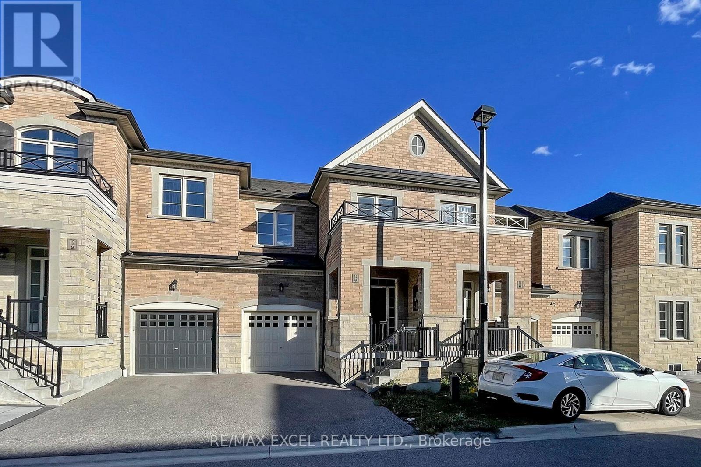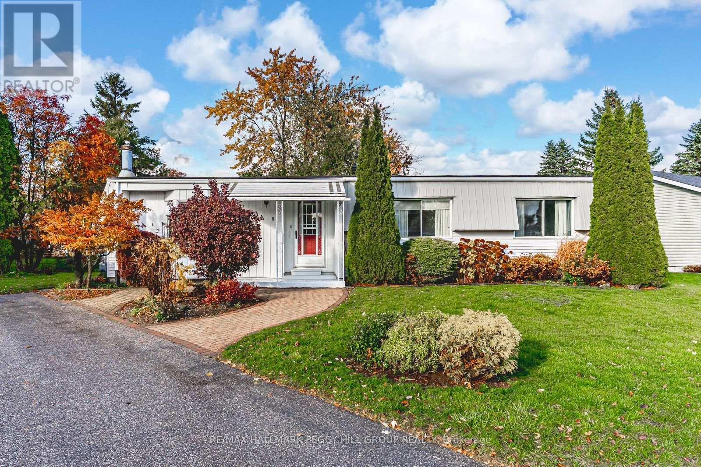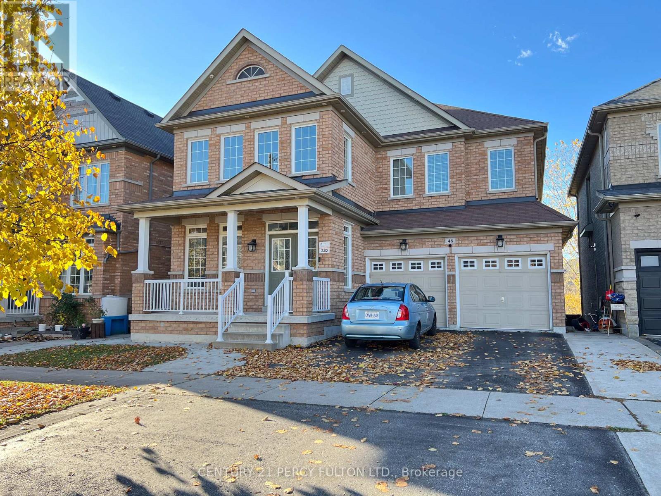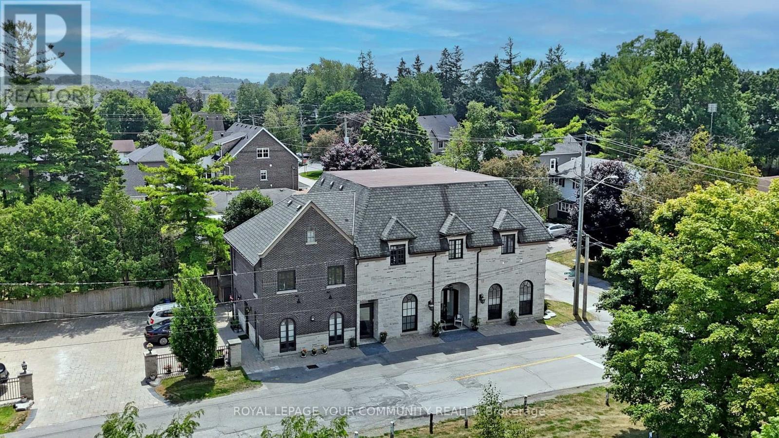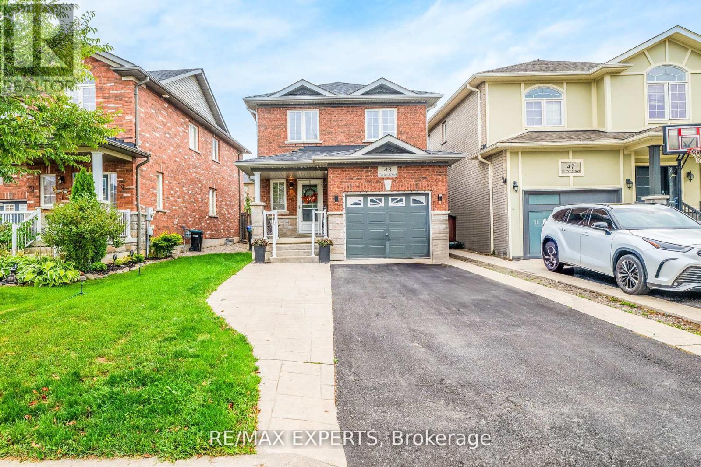186 Pringle Drive
Barrie, Ontario
Welcome to this spacious 2-bedroom, 1-bathroom lower-level rental in a sought-after Barrie neighbourhood. Enjoy easy access to schools, shopping, highway 400, and more. The bedrooms are generously sized with ample storage, and the living room is impressively large, offering plenty of space to relax or entertain. Shared laundry facilities and two parking spots. Don't miss out on this fantastic rental opportunity! (id:60365)
601 - 180 Enterprise Boulevard
Markham, Ontario
Welcome to this sun-filled, modern 1-bedroom condo in the vibrant Unionville community. This thoughtfully designed suite features an open-concept layout, sleek contemporary finishes, and floor-to-ceiling windows that bathe the space in natural light. Includes 1 parking spot and 1 locker for your convenience. Located just steps from the new York University campus, GO Train station, Marriott Hotel, GoodLife Fitness, VIP Cineplex, restaurants, shops, and more-this is urban living with a suburban charm. Ideal for professionals, students, or anyone seeking a dynamic lifestyle in one of Markham's most desirable neighbourhoods. (id:60365)
48 Manor Glen Crescent
East Gwillimbury, Ontario
Welcome to this stunning 4-bedroom home offering over 4,500 sq ft of finished living space. The moment you walk in, you feel the warm farmhouse style with crown moulding, hardwood floors, and a bright, open main level. The home features a large kitchen with quartz countertops, a huge island, a generous breakfast area, and a butler's pantry leading to the separate dining room. The grand living room with a gas fireplace and a main-floor office complete this impressive level. Upstairs, The primary bedroom includes his-and-hers walk-in closets and a massive custom ensuite with a glass shower. All additional bedrooms are connected to ensuite washrooms, making it an excellent layout for family comfort and convenience. The fully finished basement is perfect for entertainment and family time, featuring a large media area, a full mirrored gym, and a modern washroom - ideal for movie nights, workouts, and gatherings. Both the front and backyard feature professional artificial turf and beautiful landscaping fora clean, low-maintenance outdoor space year-round. The backyard includes a built-in hot tub and backs onto a ravine with no rear neighbours, offering privacy and peaceful surroundings. Additional highlights include epoxy garage floors, a garage car lift, and a whole-home generator. Move-in ready and meticulously maintained, this home delivers space, style, and a lifestyle perfect for families who love to entertain, stay active, and create lasting memories. (id:60365)
272 Jeff Smith Court
Newmarket, Ontario
Land Lease! Age 55+ Retirement Community! Rare Gem in Leisure Valley Newmarket Retirement Community! Located on a peaceful cul-de-sac in sought-after area designed specifically for residents 55+. This beautifully upgraded 2 br bungalow offers comfort, practicality and minimal maintenance! Situated on leased land, this home is ideal for those seeking a lower overhead cost, with a quieter, low maintenance lifestyle just minutes from Southlake Hospital, Riverwalk Commons, Main Street, and all major amenities! 7 mins to highway 404! Step inside to find hardwood flooring throughout, senior friendly bathroom updated with oversized walk-in shower with seat, hand shower and safety grab bars. The huge custom centre island gourmet kitchen features oak cabinetry, breakfast bar and flows effortlessly through garden doors to a spacious dining room walkout to oversized composite deck and privacy overlooking mature trees. This property is ideal for smartsizers, downsizers and retirees looking for comfort, efficiency and a peace of mind in a well-cared for home and community. Pets welcome! Subject to landlord agreement. **Lease land at $910 per month. Maintenance fee of $250.00 per month and Taxes billed monthly at $130.00. (Total Monthly cost of $1290.00 plus utilities). Fees include: Snow removal, grass cutting and exterior maintenance as per the Lease agreement (id:60365)
18 - 18 Lytham Green Circle
Newmarket, Ontario
Currently the best-valued stacked townhouse in Glenway Urban Towns. Priced to sell quickly, this sun-filled 1-bedroom corner unit with 665 sqft of thoughtfully designed living space offers the perfect balance of style, comfort, and convenience in Andrin Homes' sought-after community. This brand new community is situated next to transit, major retailers, restaurant chains, grocery stores, plazas and greenery! Walk to Upper Canada Mall for Shopping and dining, or catch a ride at the Newmarket Bus Terminal just steps away. Hwy 404 and 400 are also minutes away so you can get around the GTA with ease. With low maintenance fees and a full Tarion warranty, this is truly move-in ready. Whether you're a first time buyer, downsizer, or investor, you'll love the low-maintenance lifestyle in this thriving new community where everything you need is right outside your door. Note: this is NOT an assignment sale. (id:60365)
152 Frank Kelly Drive
East Gwillimbury, Ontario
BEAUTIFUL AND SPACIOUS 3,400 SQ. FT. 4+1 Bedrooms DETACHED HOME WITH A DOUBLE GARAGE, LOCATED ON A PREMIUM 45' LOT IN THE HEART OF HOLLAND LANDING, EAST GWILLIMBURY. FEATURES AN OPEN-CONCEPT LAYOUT, GENEROUS LIVING SPACES, LARGE WINDOWS WITH ABUNDANT NATURAL LIGHT, AND A MODERN, FAMILY-FRIENDLY DESIGN. THE HOME ALSO INCLUDES A PARTIALLY FINISHED BASEMENT, OFFERING ADDITIONAL SPACE AND GREAT POTENTIAL.SURROUNDED BY PARKS AND QUIET STREETS, IT'S PERFECT FOR COMFORTABLE LIVING.JUST MINUTES FROM HWY 404/400, THE GO STATION, COSTCO, UPPER CANADA MALL, TOP-RATED SCHOOLS, PARKS, AND GOLF COURSES-MAKING IT AN UNBEATABLE LOCATION.PRICED TO SELL AND OFFERING THE BEST VALUE IN THE AREA. (id:60365)
27 Chestnut Court
Aurora, Ontario
Experience refined living in this beautifully upgraded modern townhome, perfectly situated on a quiet street in one of Aurora's most desirable communities. Boasting a rare ravine lot with serene forest and point views, this home offers exceptional privacy and a peaceful natural backdrop. Thoughtfully designed across four levels, it features impressive ceiling heights-8.6 ft in the basement, 8 ft on the main floor, 10 ft on the second, and 9 ft on the third-creating an open, airy feel throughout. The upgraded basement, completed at a cost of $25,000, includes an additional bedroom and bathroom, ideal for guests or extended family. The kitchen showcases a $5,000 upgraded countertop, blending elegance with functionality. Enjoy outdoor living on the 627 sq.ft. rooftop terrace and main floor balcony, perfect for entertaining or relaxing amid lush greenery. Complete with a 7-year Tarion warranty, this home delivers the perfect combination of luxury, comfort, and peace of mind in a tranquil, family-friendly setting. (id:60365)
14 Twinflower Lane
Richmond Hill, Ontario
Discover This Bright And Spacious Two-Storey Freehold Townhome In The Desirable Oak Ridges Lake Wilcox Neighbourhood Of Richmond Hill. Perfectly Positioned On A Quiet, East &West-Facing Street, This Home Places You Just Moments From Highway 404,Golf Clubs,Lake Wilcox,Community Centre,Plaza,Shoppings,Parks, Trails, Schools, Yonge Street... Experience The Ideal Harmony Of Serene, Suburban Living And Seamless Urban Connectivity.This Home Offers The Best Of Both Worlds: Peaceful Suburban Tranquility With The Pulse Of The City Just Minutes Away.Achieve The Perfect Lifestyle Balance, Where Quiet, Tree-Lined Streets Meet Unparalleled Urban Convenience. Gorgeous Large Townhome, Approx 1900 Sf.Low POTL , Great Layout, Open Concept, Bright & Spacious. 9' Ceiling & Hardwood Floor, Large Windows, S/S Appliances. Kitchen W/ Enormous Island, Granite C/T's, Tall Wood Cabinets. Breakfast Area W/O To Backyard, 3 Spacious Bdrms W/ Computer Loft On 2nd Flr. Huge Prime Bdrm W.I.C. & 4 Pc Ensuite Bathroom W/ Shower Stall & Soaker Tub. Direct Access from Garage. Fenced Backyard. Minutes To Hwy 404, Go Station. Close To Lake Wilcox Park & Oak Ridges Comm Ctr. (id:60365)
8 Carmans Cove
Innisfil, Ontario
WELL-KEPT 2-BEDROOM HOME IN AN AMENITY-RICH ADULT LIFESTYLE COMMUNITY! Enjoy relaxed living in this charming Monaco II model bungalow nestled on a quiet cul-de-sac in Sandycove Acres, Innisfil's premier adult lifestyle community. Built on-site with drywall construction and offering over 1,350 square feet of well-designed living space, this bright and inviting home is ideal for those seeking comfort, community, and ease of lifestyle. The well-equipped kitchen features warm wood cabinetry with woven rattan-style inserts, ample counter space, and a double sink, opening to a spacious living and dining area highlighted by a bay window and cozy fireplace. A four-season sunroom extends the living space with natural light and a walkout to a lovely back deck and garden shed, perfect for enjoying peaceful afternoons. The primary bedroom includes a walk-in closet and a 3-piece ensuite with in-home laundry, while the second bedroom and 4-piece main bath provide convenience for visiting family or friends. Very well-maintained and solidly constructed, this home offers tremendous potential to refresh and make it your own. Experience the easygoing lifestyle this vibrant 55+ community is known for, complete with three clubhouses, two heated outdoor pools, fitness and games rooms, woodworking and hobby spaces, shuffleboard and pickleball courts, walking trails, and social events that bring neighbours together. Located just minutes from Lake Simcoe, Innisfil Beach Park, and South Barrie's shopping and GO Station, this is retirement living at its best! (id:60365)
48 Bernbridge Road
Markham, Ontario
Bright And Spacious 1-Bedroom With 1-Bathroom Walkout Basement. Backing Onto Ravine In Desirable Box Grove Community. Renovated Top To Bottom. Open Concept Kitchen With Quartz Countertop, Freshly Painted. Ensuite Laundry(No Sharing). Top Ranking School. Close To All Amenities Such As Walmart, Longo's, Banks, Box Grove Medical Building, Costco, Canadian Tire, and many other major stores. Walking Distance To Transit, Schools & Parks, Church, Mosque, Temples. Basement Tenants Will Be Sharing 30% of Hydro, Gas, Water, Hot Water Tank & Internet. (id:60365)
42 Somerville Street
Whitchurch-Stouffville, Ontario
Multi - Suite building. Very Rare to find this type pf property. 10 Year New totally re-built French Chateau Style Luxury Building with 5 Self-Contained Suites with Stunning 10 & 12 ft High Ceilings. Suites range in sizes from 800 - 1,650 sq ft- Each Suite is Equipped with Self Control heating /cooling and ensuite laundry (separate bills). 10 Outside Surface Parking spaces. Over 6,000 sq ft of luxury above grade space. Located Next to Memorial Park, Backing onto Ravine and Steps to Community Centre, Library, Shops, Restaurants and the GO Train Station. Building is Built with Quality Upgrades with Picturesque Windows, Heated Floors, Hardwood Floors, Granite Counter Tops, Pot Lights, Natural Limestone, Belden Brick & Stucco Exterior, fully Fire Rated and Extreme Sound Proofing. Unique Multi-Family Design with Ground floor non-conforming Commercial use option. Live/Work under one roof with built-in bonus option to collect rental income from the other suites ~ potential to generate approx. $160,000 Net Income! (id:60365)
43 Carter Street
Bradford West Gwillimbury, Ontario
Welcome to 43 Carter street. A Home where comfort meets convenience, and every space invites lasting memories. Step into bright, open living areas filled with natural light. The thoughtfully designed layout offers a seamless flow, perfect for both everyday living and entertaining. Step outside to a private backyard - your own peaceful retreat for relaxing evenings or weekend gatherings. Located in a quiet, family-friendly neighborhood, this beautiful property offers easy access to top-rated schools, parks, shopping, and dining - everything you need, just minutes away. Inside, you' ll find: 3 Spacious Bedrooms & 3 Washrooms. A Single-Car Garage with No Sidewalk and room for 3 total parking spaces A welcoming, spacious foyer8ft ceilings on the main floor Open-concept living & dining area with modern pot lights throughout; Meticulously maintained and move-in ready, 43 Carter Street is more than a house - it's a place to call home. (id:60365)

