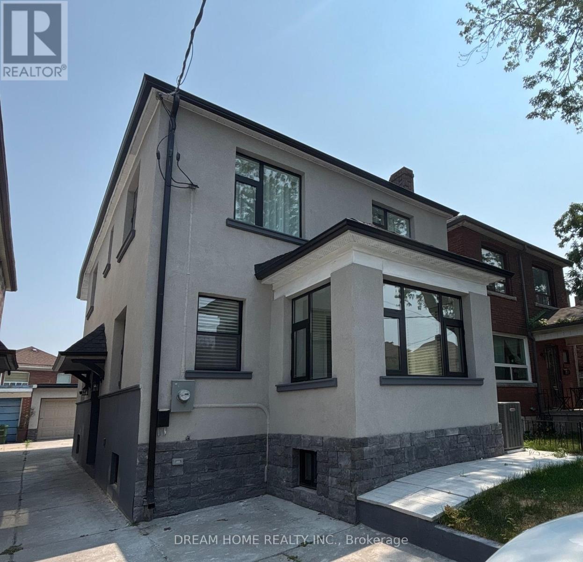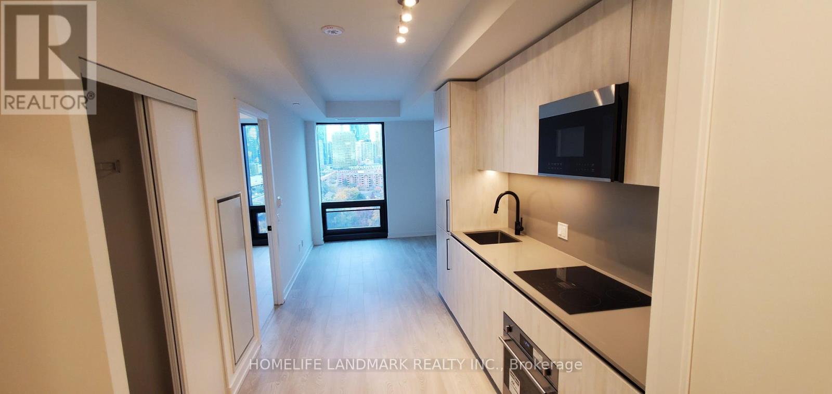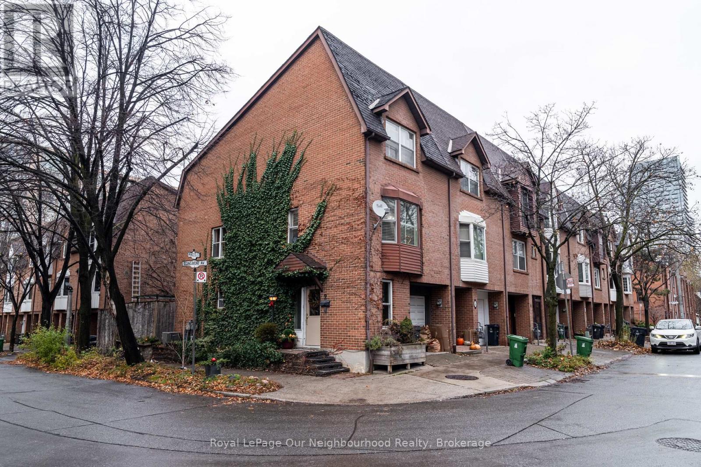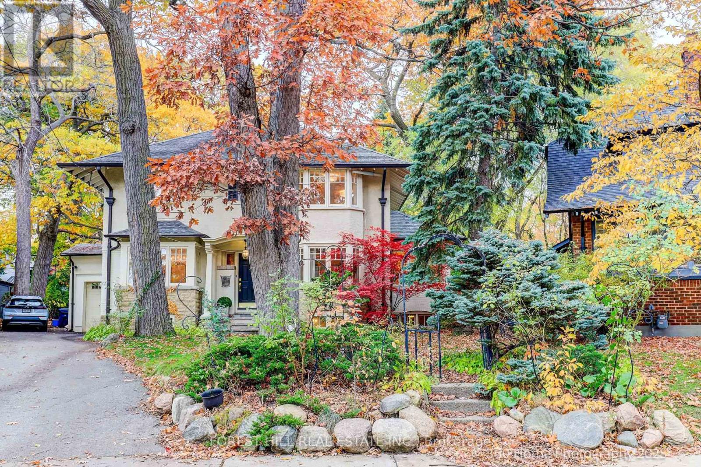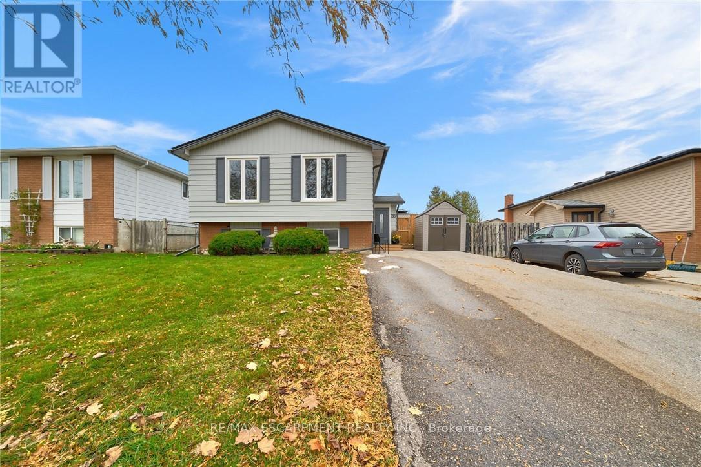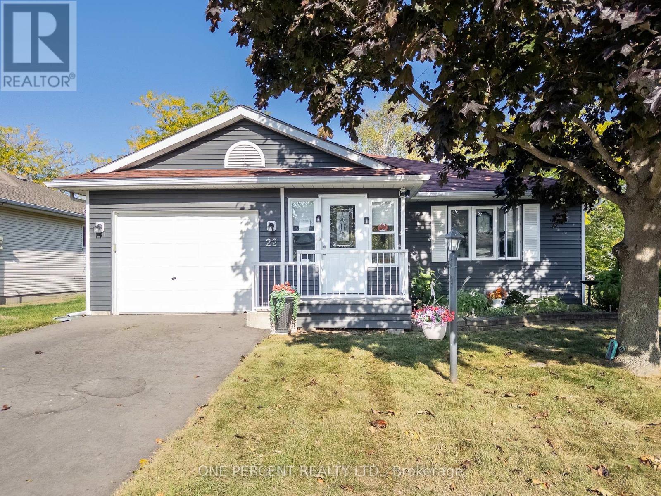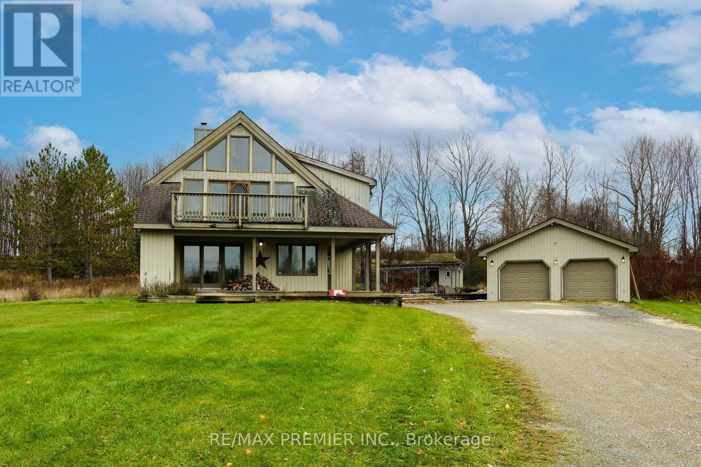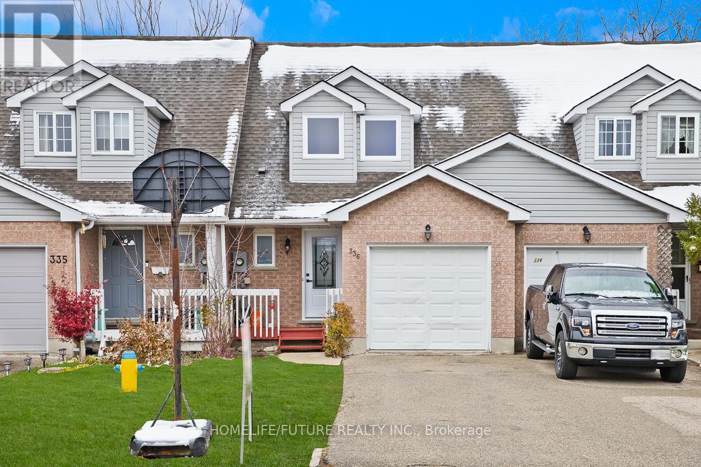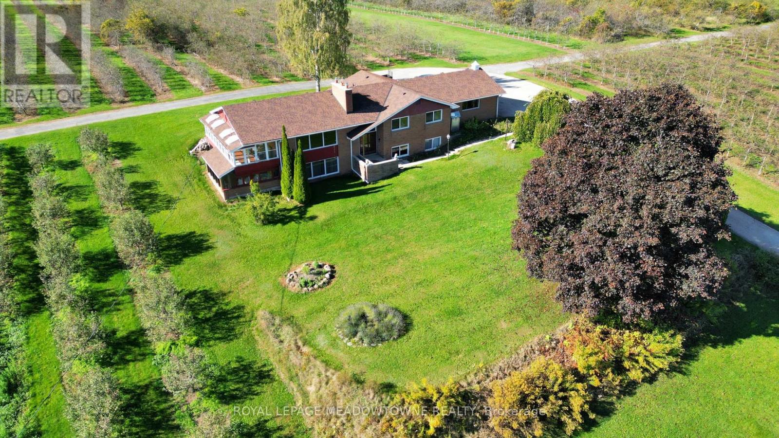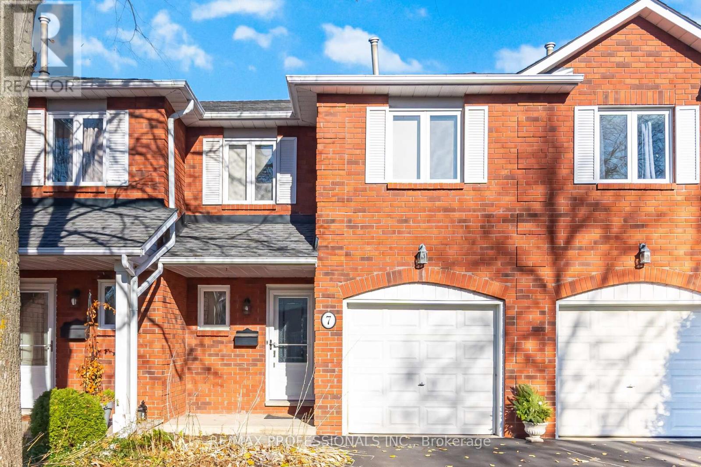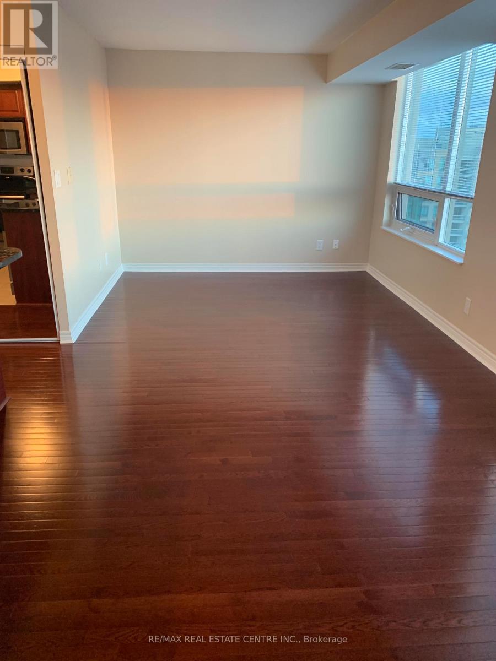Upper - 9 Rusholme Drive E
Toronto, Ontario
Totally Renovated Luxurious 3 bedroom, 4 bathroom home (each bedroom with its own ensuite, plus a powder room on the main) , perfectly situated between Ossington Ave, Dundas St W, andCollege St, one of Toronto's most vibrant neighbourhoods. Steps to cafes, restaurants, and shops. Over 3000 square feet livable space, LED pot lights throughout. Beautiful kitchen is featuring high-end integrated stainless appliances, marble countertops and backsplash, and an oversized island. Additional features include a detached two-car garage with large storage room. No pet, No smoking. (id:60365)
1406 - 35 Parliament Street
Toronto, Ontario
Welcome to The Goode by Graywood, where modern design meets the vibrant energy of Toronto's historic Distillery District. Situated on one of the last developable parcels adjacent to this iconic neighbourhoud, The Goode blends contemporary urban living with rich historical character.This bright and stylish 1-bedroom + den suite offers stunning west-facing views of downtown and the CN Tower, filling the space with warm natural light and gorgeous sunset vistas. Inside, enjoy 9' ceilings, floor-to-ceiling windows, and a sleek modern kitchen with quartz counters, backsplash, and integrated appliances. The functional den provides the perfect space for a home office or study. With an open-concept layout, the interior offers maximum usable square footage and a clean, efficient flow throughout. Residents enjoy a full suite of premium amenities, including a state-of-the-art fitness centre, yoga studio, co-working lounge, outdoor pool, BBQ terrace, party and games rooms, and more. Ideally located steps from the Distillery District, St. Lawrence Market, waterfront trails, and Corktown Common Park. Excellent transit access via streetcar and the future Ontario Line, with convenient connections to the DVP, Gardiner, and Union Station. (id:60365)
2 Longboat Avenue
Toronto, Ontario
Step into this freehold townhome perfectly situated between the St. Lawrence Market and the Distillery District. 2 Longboat Avenue boasts the widest lot on the block, offering rare space and privacy in the heart of downtown Toronto. This three-level, corner executive townhome is an ideal family home in the core of the city. A true renovation opportunity, the property features three bedrooms, three bathrooms, and exceptional natural light thanks to its wide corner positioning. The fenced backyard is perfect for entertaining, barbecuing, gardening, or providing a secure play area for children. Located on a quiet, community-focused street, you're just steps from shops, restaurants, grocery stores, transit, parks, and schools. Garage parking is included, and you're only minutes away from both the Don Valley Parkway and the Gardiner Expressway for quick, convenient travel across the city. (id:60365)
91 Braemore Gardens
Toronto, Ontario
Country like, Pool size, Quarter acre. over 10.000 sqft pie lot that widens to 140 in the back. stretching the width of 4 separate properties on Wychwood Avenue. Encircled by mature 100s year old trees that reach the skies. The slightly raised elbow position adds to the house's commanding presence overlooking Wychwood's most coveted dead end, storybook street. Magnificent curb appeal combines timeless architecture with classic facade and graceful proportions to set a tone of enduring, embracing charm. Step inside and you are greeted by a spacious living room and glass den, where sunlight spills across hardwood floors and a wood burning fireplace anchors the space with warmth and tradition. The exercise/office overlooks gardens. The French style gourmet kitchen invites both everyday living and entertaining, flowing seamlessly into a bright sunroom with a gas fireplace, and opens to a spectacular, country like setting. Here, nature frames your views - towering trees, lush gardens, and an abundance of space that inspires imagination. Enjoy it as a tranquil retreat and/or add a swimming pool, fountain, trampoline...Every corner of this house reflects a sense of care and comfort. With 5 gorgeous bedrooms, finished basement and large footprint, there is room to grow, gather, and create lasting memories. Beyond the home itself. Davenport. Wychwood, and St. Clare neighbourhoods offer a vibrant rhythm of community and culture, from shops and boutiques, weekend bustle of the Wychwood Barns Market, esteemed schools including Hillcrest Public and several top private institutions are just moments away. Hike daily through Wychwood Park and Cedarville Ravine: more than a home, it's an oxygenated setting a for a life well lived. Come explore its possibilities and let its quiet beauty sweep you away (id:60365)
10501 Woodbine Ave Avenue
Markham, Ontario
A Premium Townhome Offering 1,870 sq. ft. of Spacious Living in the Victoria Manor-Jennings Gate community. Well maintained. 9' Ceiling & Hardwood Flooring on Main Flr, Open Concept, Spacious & Sun Filled. Generously sized kitchen with center island, Granite countertops; Upgrade Backsplash & Tiles Thru-Out; Fireplace; Cac; Huge Master Br 4-Pc Ensuite W/ Separate Shower; Single Car Garage W/ Driveway & Side Pad Can Park 3 Cars. Dir Access To Garage. New Roof(2023) Air conditional & heater(2023). Minutes from Hwy 404, shopping mall, supermarket, banks and all convenient stores. High rated school. Move in Condition! Don't miss it! (id:60365)
31 Raleigh Street
Hamilton, Ontario
This home takes "turn-key ready" to the next level! Every inch of this modern, stylish raised ranch bungalow has been upgraded with care and attention to detail. Step inside to a warm and inviting living room featuring a custom stonewall and cozy fireplace, perfect for relaxing or entertaining. The bright dining area flows into an updated kitchen with newer appliances and plenty of space to cook and connect. The main floor offers three spacious bedrooms and a beautiful 4pc bath. Downstairs, discover a fully finished lower level with three additional bedrooms, a large rec room, a modern 3pc bath, laundry, and tons of storage space, ideal for extended family or guests. Step outside to your private backyard oasis, complete with a 2024 deck, stone firepit, gazebo, and a new hot tub (Oct 2024, drained and winterized). Located in a highly sought-after Hamilton Mountain neighbourhood, this home offers convenience, comfort, and style in one incredible package. Major updates include: fridge (2024), stove & OTR microwave (2025), roof & stone tile (2025), deck (2024), furnace and heat pump (2023) and water heater (under 5 years, owned). Simply move in and enjoy, this one truly checks every box! (id:60365)
22 Heritage Drive
Prince Edward County, Ontario
This home has been thoughtfully updated throughout and is move-in ready. It offers 2 spacious bedrooms plus 2 bathrooms. The layout boasts a welcoming living room, a formal dining room, and a family room with a cozy gas fireplace. Updates done within the last 5 years include: Roof, Siding, Deck, Gazebo, Front Deck, Driveway, All Windows including triple pane at the rear, Patio Doors, Flooring, Broom Closet, Ensuite Bathroom, On-demand Hot Water Heater, Renovated Kitchen and new appliances, walk-in shower, Laundry Room with raised machines for easy access, Washer & Dryer. Living here means being part of a friendly community with access to a heated inground pool, tennis and pickleball courts, horseshoe pits, lawn bowling, multi-use rooms, and plenty of clubs and activities to enjoy at the community centre. Just steps away you'll find Wellington Golf Course and the Millennium Trail, perfect for outdoor enthusiasts. The town of Wellington provides all your everyday essentials, while the surrounding County is home to award-winning wineries, breweries, restaurants, and some of Ontario's best beaches. (id:60365)
196 Summit View Court
Blue Mountains, Ontario
Looking for more space with a pool? This is the one. Tucked away on a quiet cul-de-sac backing onto greenspace, this chalet style home is ready for it's next owner. Open concept kitchen and family room. Main floor bedrooms include a 4 pc ensuite bathroom, walk-out to deck and walk-in closet. 2nd floor boasts den with vaulted ceilings and walk-out to balcony and 4 bedrooms or convert one to an office space. Outside has a large 24x24 ft detached garage with 60 amp panel and additional 12x24 storage shed. In-ground pool area surrounded by concrete and stone walkway. Extended double gravel driveway provides ample space for cars and trucks. (id:60365)
336 Sable Court
Waterloo, Ontario
University Downs! Beautiful House. Located At The End Of A Quiet Peaceful Child & Family-Friendly Cul-De-Sac Location. Freshly Painted 3 Bedroom Free Hold Town House. With 2 Bathroom. - Brand New Windows & Elegant Front Door (October 2025). Spacious Living/ Dining Ring On The 2nd Floor, Bedrooms With Closet. New Laminate Flooring On The Stairwell & The Basement Flooring (October 2025). New Light Fixtures. (2025) Enjoy The Bright & Spacious Finished Basement With A Rec Room. Walkout Basement. Concrete Patio. And Lots Of Storage. Direct Access To The Garage From Inside Of The House. 2 Car Parking On The Driveway. This Location Is Very Walkable, With Shopping And Public Transport Just Steps Away. - Closer To Highway. (id:60365)
1453 Milburough Line
Hamilton, Ontario
This extraordinary countryside estate set on 37.68 gently rolling acres in rural Carlisle and Cedar Springs on a quiet paved dead-end road. This Apple Orchard and Licenced Cidery with a detached 5 bedroom bungalow offers exceptional exposure and access to the vibrant agritourism activity of the area. 28 +/- acres now organic apple orchard with 8+/- acres for vegetables, sunflowers, lavender, hops or other specialty crops. The fully licensed cidery, distillery & retail space, plus a sprawling 3+2 bedroom raised bungalow perched on a hill with panoramic views of the countryside and orchard. Ideal for large family living, staff housing, or as a rental income opportunity, the residence offers 3,700+ SF of finished space. The main level is carpet-free with hardwood and tile flooring, and features a spacious eat-in kitchen with walk-out, formal dining & living rooms with a wood-burning fireplace. The principal includes a private 3-pc ensuite. Updated windows, pot lights, central air, central vacuum, and a forced air furnace (2021) provide modern comfort. The finished basement offers 2 additional bedrooms & bathroom with above-grade windows, an office, and a walkout to an enclosed hot tub room perfect for extended family or guest/farm help accommodation. The attached 2 car garage adds to the convenience, while recent shingles (2025) enhance peace of mind. The fully licensed cidery, distillery, retail & storage with 15-ft ceilings, shipping, washrooms & ample paved parking. The distillery has cold storage plus more insulated, heated space with drive-in doors for a wide range of permitted uses. Bell Fibre, liquor licenses, wholesale & retail network, make this a multi-purpose investment. Live, work and grow all in one place while also having the flexibility with income or farming-related uses. More details are under Commercial Listing. (id:60365)
7 - 3115 New Street
Burlington, Ontario
Step into exquisite refined living with this executive luxuriously renovated townhome, perfectly positioned in one of the area's most desirable neighbourhoods in coveted Roseland Forest. Enjoy beautiful views from the home and backyard which is nestled along a picturesque ravine. Every detail has been thoughtfully curated, showcasing a seamless blend of sophistication, comfort, and modern design. The main level offers an airy, open-concept layout enhanced by the gorgeous newly redesigned chef-inspired kitchen featuring quartz countertops, center island, custom cabinetry, and high-end stainless steel appliances, premium flooring, elegant lighting, and beautiful electric fireplace. The beautiful dining area walks out to the private patio with special ravine views. Upstairs, two extremely spacious bedrooms provide serene retreats, each finished with upscale touches and abundant natural light. The beautiful suites both come with ensuites including spectacular updated bathrooms, and large closets which continues the home's elevated aesthetic with designer fixtures and timeless finishes. The fully finished basement extends the living space, ideal for an additional bedroom, private lounge, home theatre, or stylish office - offering versatility to suit any lifestyle. In the basement you will find one more additional full bathroom perfect for guest visits. Complete with a private outdoor area and situated close to top-rated amenities, downtown Burlington, the lake, parks, and boutique conveniences, this home delivers an unparalleled blend of luxury and location. A rare offering of elegance, comfort, and modern living - truly a standout property ready for you to call home. *Please note: Pictures and Video have been virtually staged. (id:60365)
1709 - 208 Enfield Place
Mississauga, Ontario
Welcome to Wide Suites! This bright and spacious corner unit features 2 bedrooms and 2 full bathrooms, offering a comfortable and modern living space. The unit is vacant and ready for immediate occupancy. Enjoy a stunning north-east view from the walk-out balcony. The suite includes newer appliances, a built-in microwave, generous room sizes, and abundant natural light. The primary bedroom features a walk-in closet and a 4-piece ensuite.Located in the heart of Downtown Mississauga, you are just steps away from all amenities-public transit, shopping, Square One, YMCA, Central Library, schools, and quick access to Hwy 403 and Hwy 401. The building offers excellent amenities including visitor parking, gym, guest suites, indoor pool, and a rooftop deck/garden.New immigrants and students are welcome! (id:60365)

