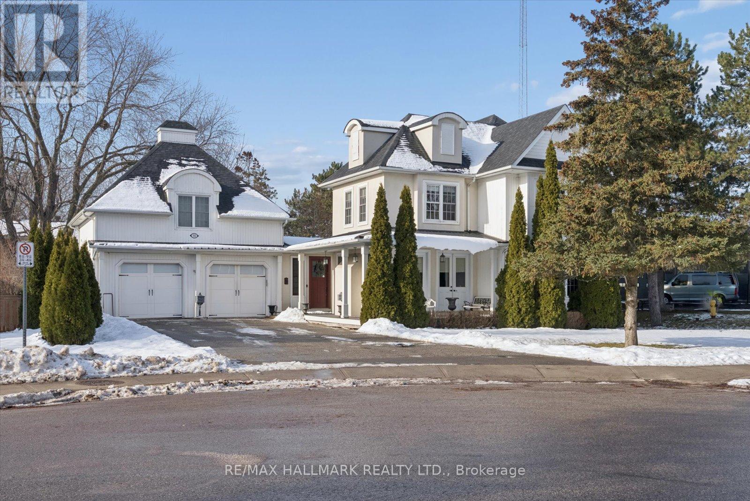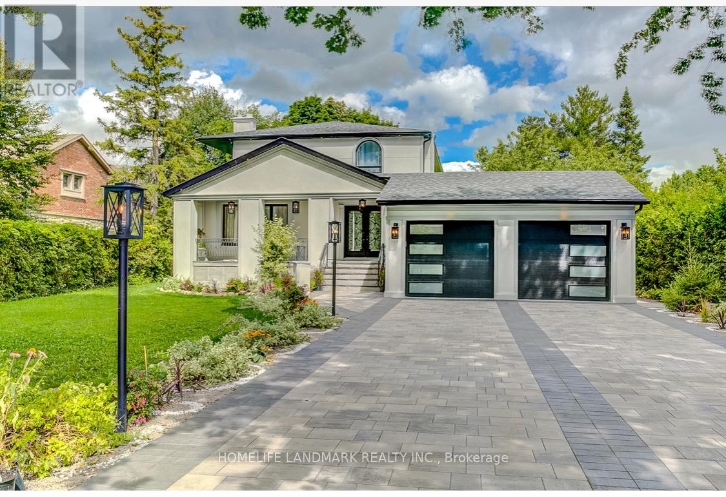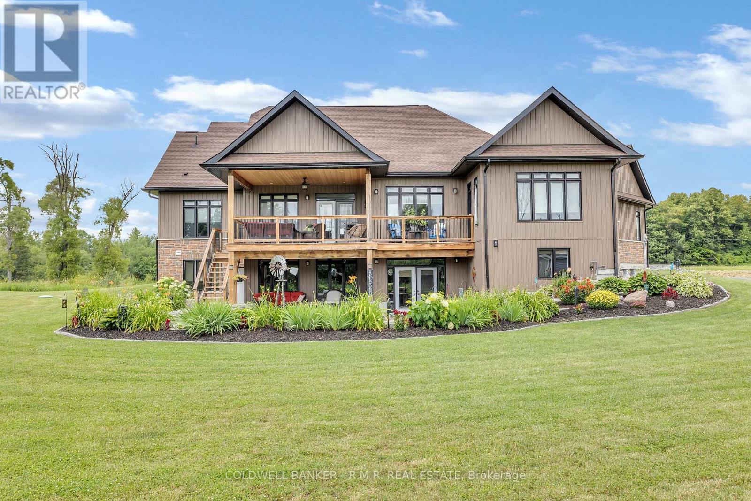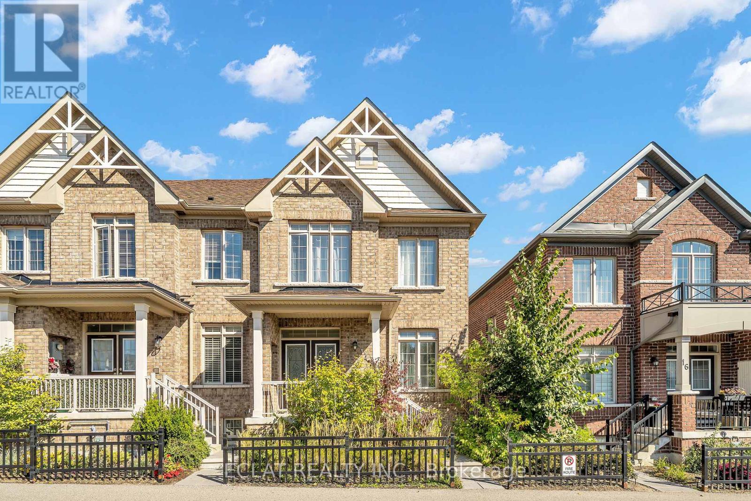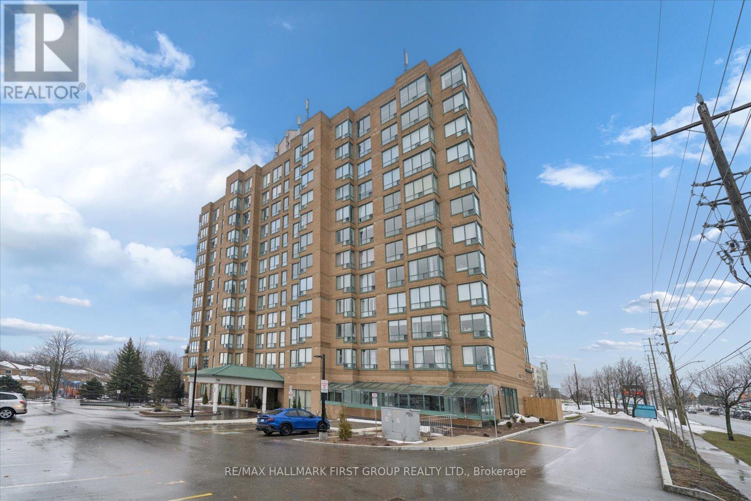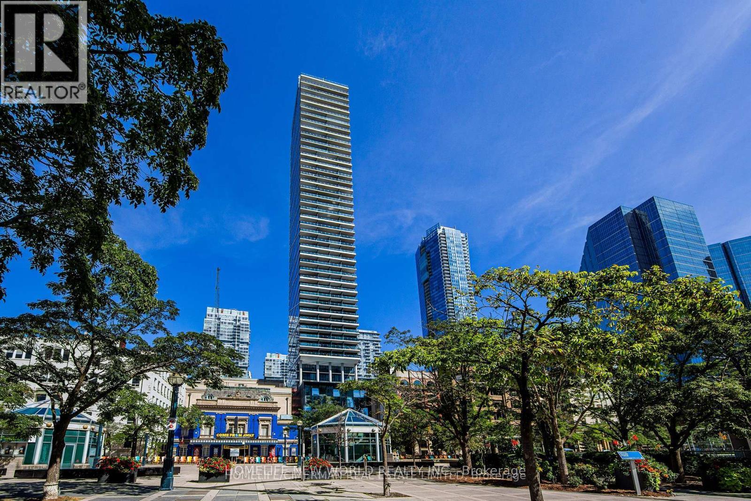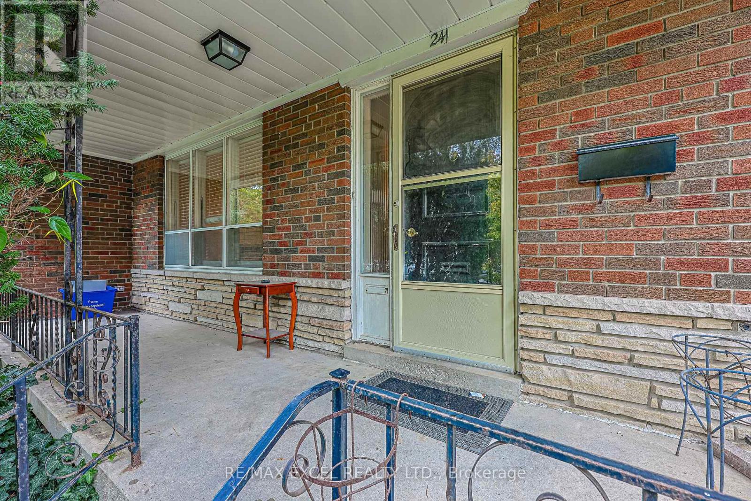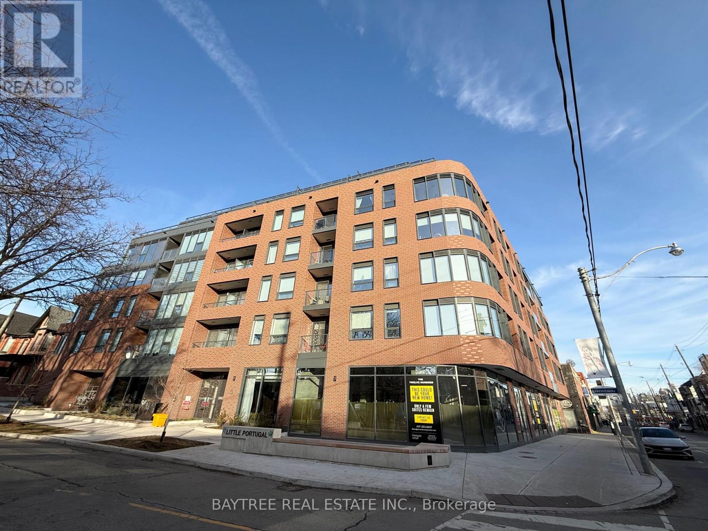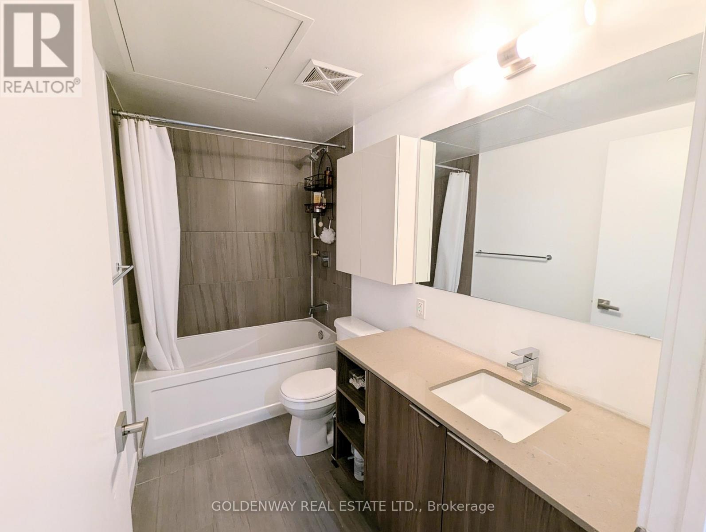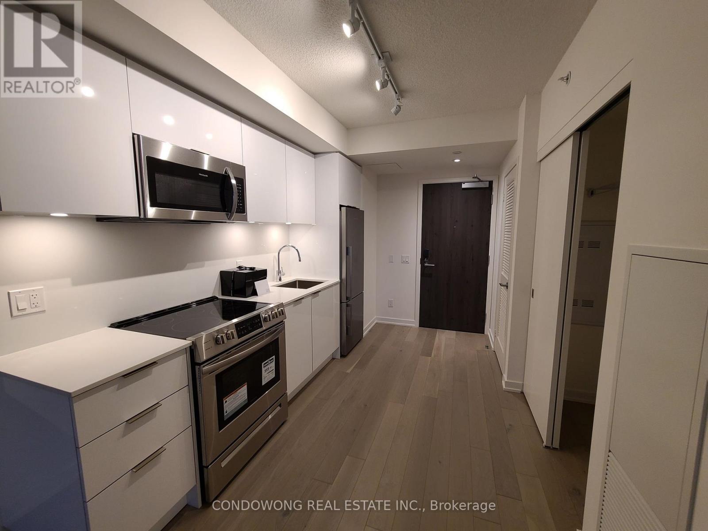107 - 270 Scarlett Road
Toronto, Ontario
Newly Renovated And Upgraded, Freshly Painted And Move In Ready Ground Floor 2 Bedroom 2 Bathroom Condo Apartment Suite With 135 Sq Ft Terrace. Tasteful And Timeless Design With New Bespoke Custom Cabinetry Throughout. All Carpet Free, Formal Dining Room Overlooking Large Sunken Living Room With Floor To Ceiling Windows And The Luxury Of A Large Private Outdoor Terrace Area. New Updated Custom Kitchen With Eat-In Area And Breakfast Bar, New Appliances And Newer Fridge. Laminate And New Porcelain Tile Flooring Throughout. Large In-Suite Laundry Room. Master Bedroom With Large Walk-In Closet And New Ensuite Bathroom. Spacious Secondary Bedroom And New Second 4-Piece Bathroom. Storage Locker And Underground Parking Included. Opportunity To Have A Residence Conveniently Situated On The Main Floor With No Waiting For Elevators And A Short Walk To Access The Private Riverside Property And Pool Areas. Escape From Traffic And Congestion To A Meticulously Maintained Complex With A Resort Feel, Surrounded By Well-Manicured Landscaping Beside The Humber River, And A Short Putt To Lambton Golf And Country Club, Conveniently Located Steps To Public Transit. Care-Free All-Inclusive Maintenance Fee Including Hydro, Cable TV And Internet As Well As Water, Heat And A/C. Offers Accepted Anytime, Motivated Seller, All Offers Welcome. (id:60365)
Basement - 312 Main Street
Markham, Ontario
Beautifully finished basement apartment in a prime Unionville, Markham location, offering a completely self-contained and private unit with its own separate entrance. This spacious 2-bedroom suite features a full kitchen equipped with fridge, stove, dishwasher, microwave, and bar fridge, ideal for comfortable everyday living.Enjoy a dedicated theatre room with built-in speakers, perfect for movie nights and entertaining. Shared access to the backyard with the main residence. Located within the boundaries of top-ranked Markham elementary and secondary schools, and close to parks, transit, and amenities. A rare opportunity to live in one of Unionville's most desirable neighbourhoods.Short-term leases (under 12 months) are available for an additional $1,000 per month. The property can also be rented fully furnished for a 12-month lease at an additional cost per month. For short-term furnished stays, the additional cost is $2,000 per month. (id:60365)
156 Duncan Road
Richmond Hill, Ontario
Modern Luxury Masterpiece on an Extraordinary 83' x 325' Estate Lot in Richmond Hill's Most Prestigious EnclaveExperience unparalleled elegance in this stunning 4,000 sq.ft. residence, meticulously and professionally remodelled to showcase sophisticated modern design. The main level boasts 11-ft ceilings, a custom contemporary kitchen with premium stainless steel appliances, and an impressive family room with sweeping views of the magnificent, treed estate-style backyard. A sun-filled breakfast area with walkout to a beautiful deck creates the perfect setting for everyday living and refined entertaining.Offering 4 spacious bedrooms plus 2 additional bedrooms in the fully finished basement with separate entrance, this home provides exceptional versatility-ideal for extended family, in-laws, or premium income potential.Situated on one of Richmond Hill's most coveted and prestigious streets, this rare property offers unmatched land value and exciting future development potential.A must-see home that truly impresses from every angle-this is the best investment in Richmond Hill. (id:60365)
470 Blue Mountain Road
Uxbridge, Ontario
Welcome to an unparalleled oasis of luxury nestled within the picturesque landscape of a professionally manicured 3.87-acre estate, mere steps away from the tranquil Trans Canada Trail. This remarkable retreat, boasting 6 bedrooms, invites you to indulge in the epitome of comfort and sophistication, with 3 bedrooms gracing each level, accompanied by 5 meticulously appointed bathrooms, including 4 that are fully or semi-ensuite. Elevating the art of culinary mastery, the residence features not one, but 2 open-concept gourmet kitchens, meticulously crafted to cater to the most discerning tastes, with one conveniently situated on each floor, ensuring seamless functionality and effortless entertaining. Convenience meets elegance with a three-bay insulated garage, providing effortless access from both levels of the home, while two garden sheds offer ample storage space for outdoor essentials. Further enhancing the estate's allure are dual tank septic system, ensuring optimal efficiency and reliability, alongside a versatile stone pad complete with power & septic hookups, poised to accommodate a future mobile home or additional outdoor amenities, allowing for endless possibilities. Embrace peace of mind security with a robust 400 AMP service and a Generac whole-home propane generator, ensuring uninterrupted comfort and functionality, even in the face of unforeseen circumstances. Additionally, the home is equipped with two sump pumps, an ejector (sewage) pump, and an HRV system, guaranteeing optimal indoor air quality and moisture control. Unwind and entertain in style on the covered patio off the walk-out lower level or envision future relaxation on the reinforced upper deck, thoughtfully designed to accommodate a luxurious hot tub, providing the perfect setting for indulgent moments of tranquility. The expansive loft, offering versatile living space adaptable to your unique needs and preferences, whether as a recreational haven, home office, or a potential in-law suite. (id:60365)
14 Aldridge Lane
Clarington, Ontario
Stunning All-Brick Townhouse In Prime Location! A well maintained 3 Bedroom, 3 Bathroom Townhouse, Built in 2020, Located In One Of Newcastle's Most Desirable Communities. A Family Friendly Neighborhood, with Direct Pathway Access Into Historic Downtown Newcastle. The Bright, Open Concept Main Floor Features Hardwood Flooring, A Spacious Living Room and Dining Area. The Kitchen Features Beautiful Granite Counter Tops, Stainless Steal Appliances and Nicely Designed Cabinetry. Carpets are Newly Installed. Close To The Living Room Area Is A Walt-Out To A Nice And Private Balcony, Perfect For Morning Coffee and Evening Relaxation. Additional Convenient Features Includes A 2-Piece Powder Room On The Main Floor, A Hardwood Staircase Leading To The Upper Level Into A Long Foyer Leading To The Bedrooms. The Beautiful House Has A Spacious Master Bedroom, With A Spacious Walk-In Closet, And Spacious 5-Piece Ensuite With Double Sinks, A Walk-In Shower, And A Big Tub. There Are Also A Second and A Third Room, With Good Sizable Closets, and A Spacious 3-Piece Washroom Between Them. The Basement is Finished With A Spacious Sizable Rec Room With An Access Door To A 2 Car Garage. Minutes Drive to Hwy 401/115/407. Enjoy farmers market, restaurants, minutes drive or easy walk to the Lake. Enjoy Golf, Marina, Orchards. (id:60365)
508 - 711 Rossland Road
Whitby, Ontario
Bright, spacious, and beautifully maintained, this open-concept condo offers effortless living in one of Whitby's most convenient locations. Enjoy a generous living and dining area, a versatile den perfect for a home office or guest space, and the convenience of in-suite laundry. The large primary bedroom includes a private ensuite (renovated 2025), complemented by an additional guest bathroom. Situated in a clean, secure, and well-managed building just steps from shopping, transit, and restaurants-with quick access to Hwy 401 and Whitby GO-this condo is an ideal choice for any renters. (id:60365)
2302 - 224 King Street
Toronto, Ontario
Empty or Fully Furnished & All inclusive (with extra cost). Stunning Theatre Park. Hardwood Floor Through Out. 2 Minutes Away From The Subway St. Andrew Station. Access To King Street Car, Path, Tiff, Live Theatre, Dining, Countless Entertainment Options, Financial District, And Hospital Row. 9+' Ceilings, Exposed Concrete Walls & Ceilings, Floor To Ceiling Windows For Wide Open Views. Building Features 24 Hr Concierge, Gym, Lounge With Walkout To Outdoor Pool. (id:60365)
Main Fl - 241 Burnett Avenue W
Toronto, Ontario
Fantastic 3 Bedroom In A High Demand Area Of Yonge & Sheppard. Bright And Spacious With A Large State of the Art Skylight In The Kitchen Bringing Lots Of Natural Lighting. A Quiet And Lovely Neighbourhood. Featuring a new and refreshed bathroom and a newly designed staircase. Close To Highway, Schools And Transits. Minutes Away From All Restaurants And Shopping. This charming house has it all. Two Parking Spots Available. Shared Laundry In Basement. Utilities Split Is 60-40. (id:60365)
422 - 5 Lakeview Avenue
Toronto, Ontario
Welcome to The Twelve Hundred, a boutique residence where contemporary design meets the rich character of Toronto. Ideally located just steps from the city's most vibrant bars, restaurants, and shops, this address offers the best of both worlds-the dynamic energy of Dundas Street and the quiet charm of Lakeview Avenue.Residents enjoy an elevated lifestyle with thoughtfully curated amenities, including a fully equipped fitness centre, rooftop private conference rooms, a cozy lounge with fireplace and wet bar, and a stylish rooftop indoor party room-perfect for both productivity and entertaining.Experience the perfect balance of luxury, comfort, and convenience at The Twelve Hundred. A rare opportunity you won't want to miss!! (id:60365)
321 - 31 Tippett Road
Toronto, Ontario
Welcome to the best one-bedroom layout at the newly built, luxurious Condos! This stunning unit features an open-concept layout with no wasted space, and large floor-to-ceiling windows that flood the space with natural light. Conveniently located just steps from the subway, TTC, shopping, highways, and Yorkdale Mall, this prime location offers ultimate accessibility. The building has Resort-Style Amenities-Fitness Centre, Rooftop Terrace, Party Room, Lounge, 24 HR Concierge, Gym And Much More! A Move-In-Ready Home That Truly Has It All! Don't miss out on this incredible opportunity! (id:60365)
1516 - 7 Lorraine Drive
Toronto, Ontario
Bright And Spacious 2 Bedroom Plus Large Open Den, 2 Full Bathroom Condo Located At 7 Lorraine Drive In The Highly Sought After Yonge And Finch Area. Functional Split Bedroom Layout Offering Excellent Privacy, With A Generously Sized Open Den Ideal For A Home Office, Kids Play Area, Or Extended Living Space. Features Include A Formal Dining Area, Eat In Kitchen With Upgraded Stainless Steel Appliances, Freshly Painted Throughout, And Laminate Flooring In All Principal Rooms. Ensuite Laundry, Underground Parking, And Central Air Conditioning Included. Unbeatable Location Steps To Finch Subway Station, Shopping, Dining, And Everyday Conveniences. Well Managed Building Offering Excellent Amenities Including Gym, Indoor Pool, Hot Tub, Billiards Room, And More. Move In Ready With Optional Furnished Package Available For An Additional $100 Per Month. Currently Tenanted Until March 1st, 2026. (id:60365)
1101 - 25 Richmond Street E
Toronto, Ontario
Spacious 1-Bedroom rental at Yonge + Richmond with 493 sq.ft. living space and a 155 sq.ft. oversized balcony. Modern living with floor-to-ceiling windows. Steps to subway, PATH, Eaton Centre, U of T, and Financial & Entertainment Districts. Enjoy building amenities: outdoor pool and lounge, BBQ area, fitness center and lounge. (id:60365)


